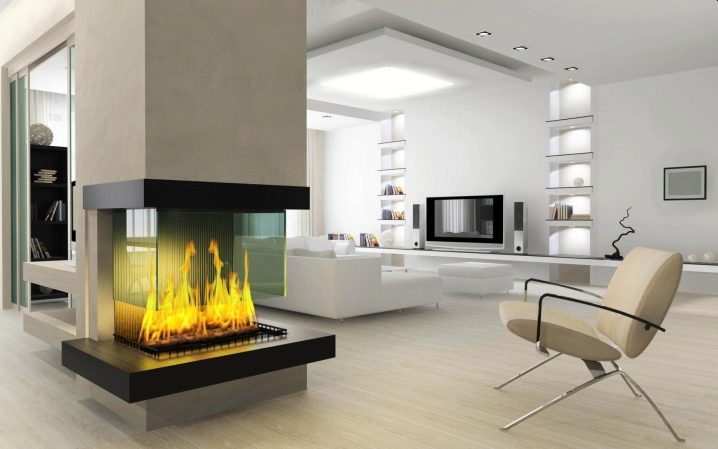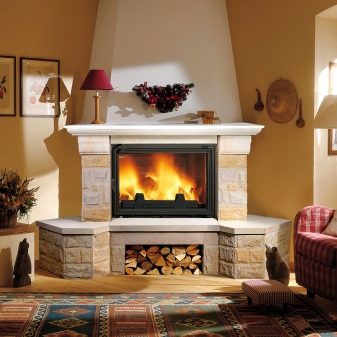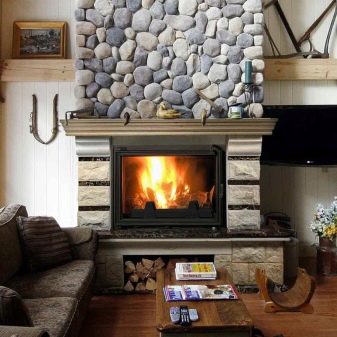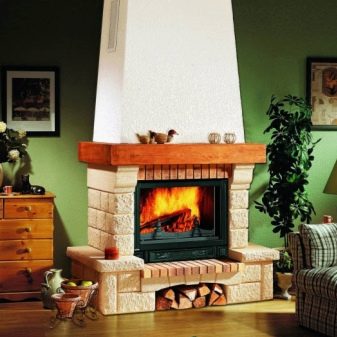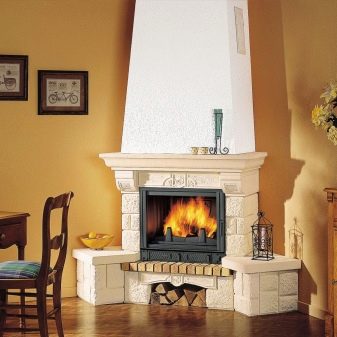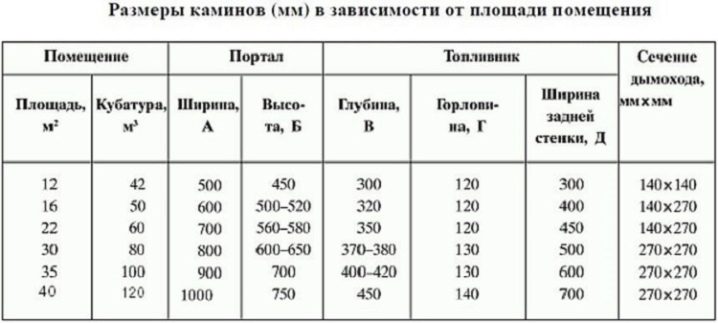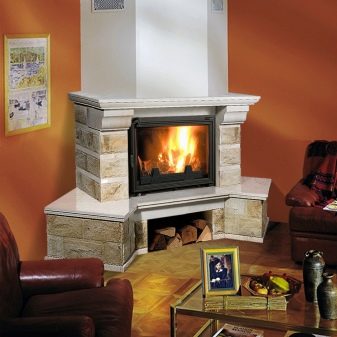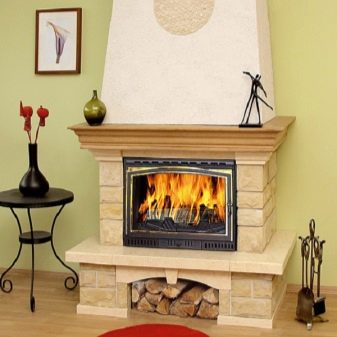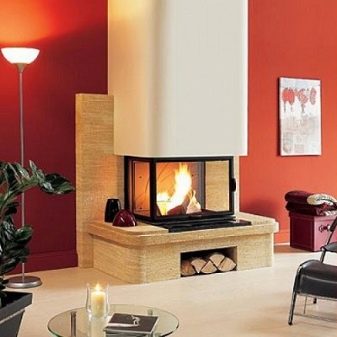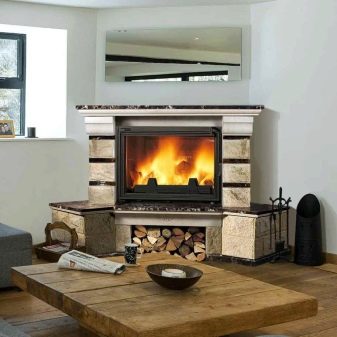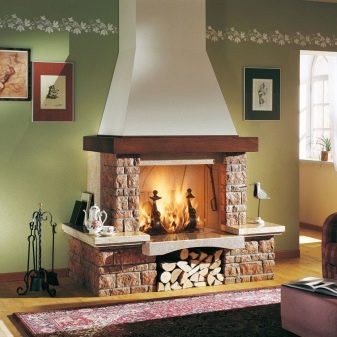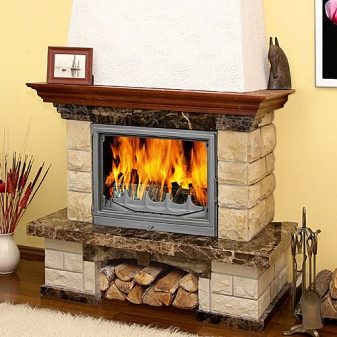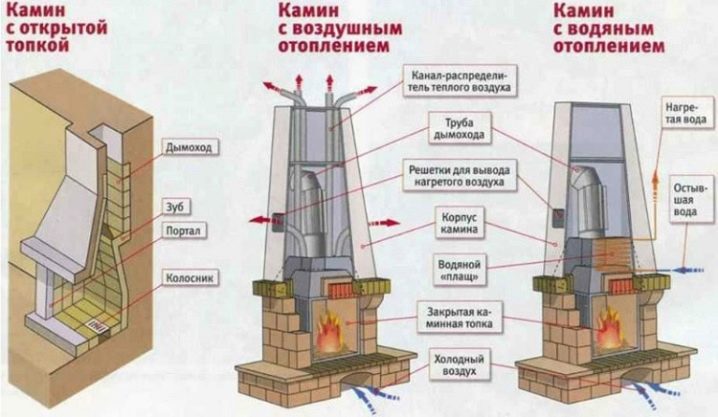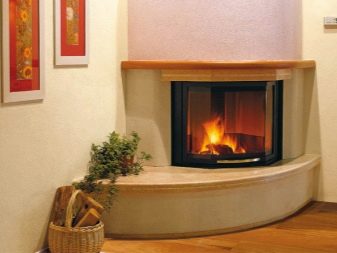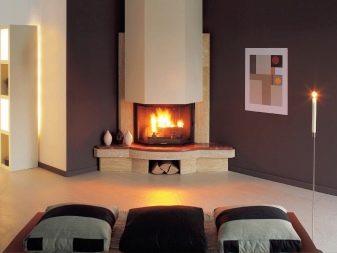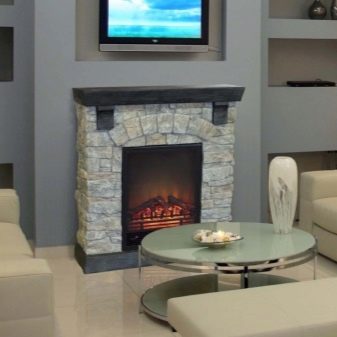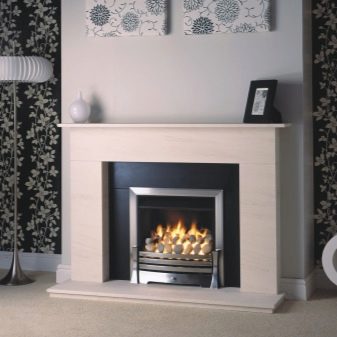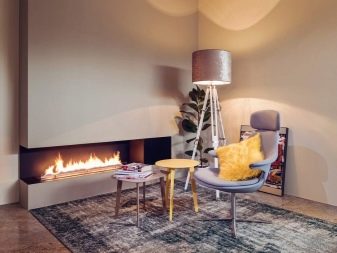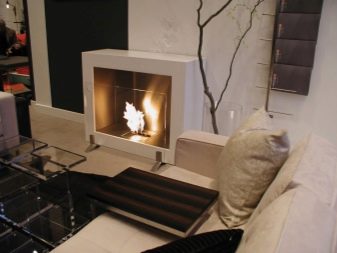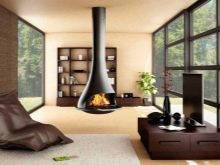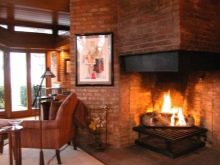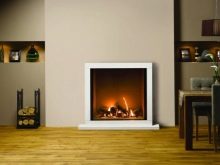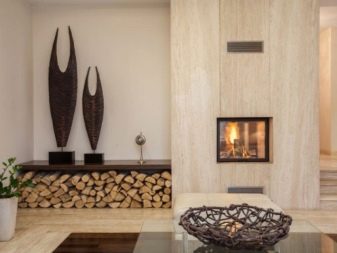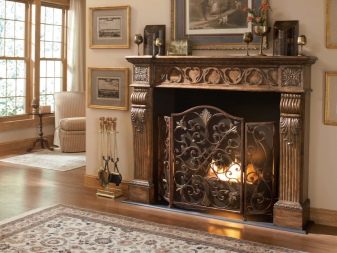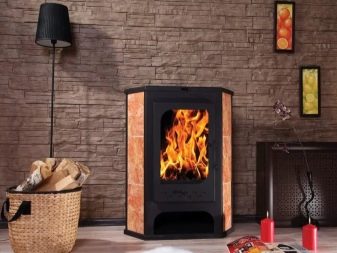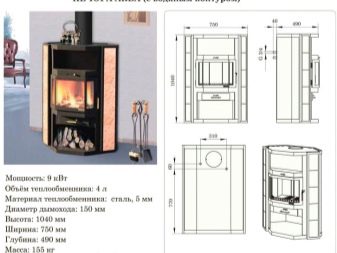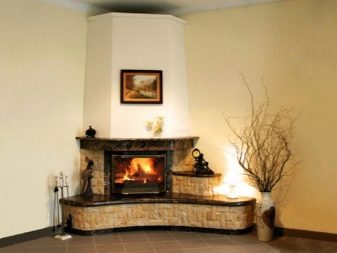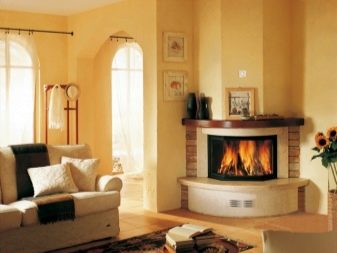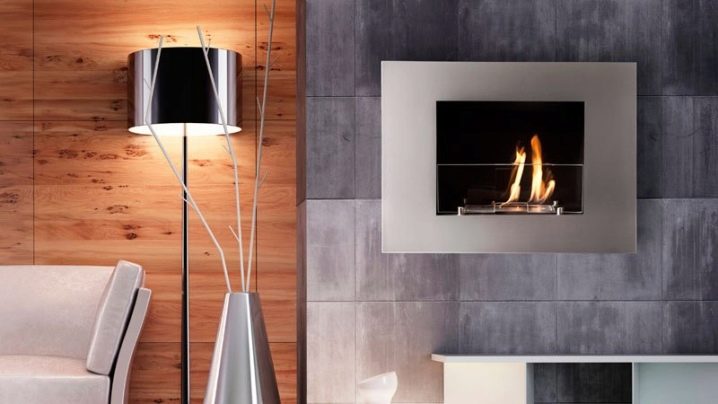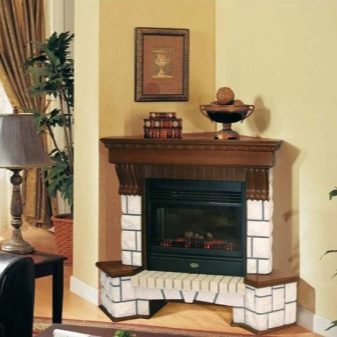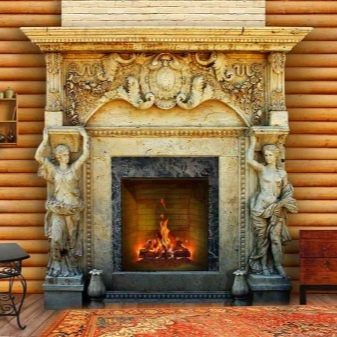The optimal size of the fireplace: what is important to consider when building?
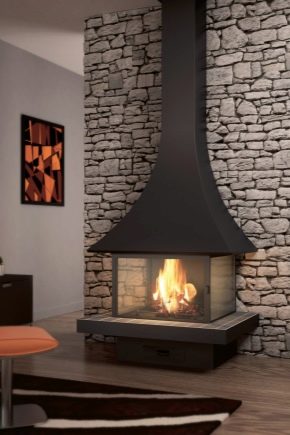
Compliance with the exact dimensions of the fireplace - a guarantee of its reliability. Despite the variety of appearance, purchased products have standardized sizes. For high-quality combustion and the derivation of a derivative of the process, oxygen is required. At the same time, its quantity should ensure the removal of smoke from the firebox exclusively into the chimney.
Special features
The structural features of a classic fireplace suggest that air is supplied to the firebox through a fireplace window. Experts estimate that the optimal speed of the traction force for a heater of any size should be less than 0.25 m / s. In practice, it is difficult to measure the speed of thrust.Until the fireplace is melted, its presence can be determined by the fluctuations of the flame of the lit paper sheet. The adequacy of the traction force of the fireplace user can be convinced only in practice.
Its presence or absence is influenced by such external parameters as:
- internal and external temperatures;
- chimney condition;
- type, volume and dryness of the fuel.
The main condition for the operability of the fireplace is to respect the basic parameters, their relationships in the design of the heating unit. The optimal parameters of the heating design will allow you to organize high-performance operation of the device. The ideal result can be achieved if you follow the basic requirements.
To avoid violations in the device, the fireplace must comply with the following tasks:
- provide heat;
- remove smoke from the room;
- Provide the right amount of air in the combustion chamber.
The above standardization of dimensions does not lead to the same type of all devices. Among all the parameters of the device, there are those that really affect its performance.
Certain dimensions should be implemented in projects exactly. These include:
- linear dimensions of the furnace hole;
- chimney dimensions;
- the distance from the floor to the first face of the window;
- tooth location;
- parameters of the width of the pipe in the area of the tooth.
Other parameters do not affect the operation of the device, but only determine the difference between devices. The dimensions of the portal are often associated with the dimensions of the furnace. They are associated with specific location parameters.
There is no absolute value: the dimensions of the device are closely interrelated with the volume of the heated room. When implementing your own project, try using the table below. It lists the conditions for normal operation of the device. Similar tables are used by the master.
| Size parameter name | The volume of heated area (square meters) |
| 12 15 20 25 30 40 | |
| The height of the fireplace hole, cm; | 42 49 56 63 70 77 |
| Depth of the furnace, cm; | 30 32 35 38 40 42 |
| The height of the back of the furnace, cm; | 36 36 36 36 36 36 |
| The width of the back of the furnace, cm; | 30 40 45 50 60 70 |
| Distance from the start of the chimney to the chimney tooth | 57 60 63 66 70 80 |
| Width of a chimney opening, cm | 50 60 70 80 90 100 |
The data presented in the table are formed with specific values. Always the starting point of the calculation to create a fireplace is the area of the room.In accordance with this value, determine the size of the fireplace fireplace window. For this, the area of the room is divided by 50. Next, determine the dimensions of the furnace by calculating the ratio of width and height. Calculations are expressed by a fractional value of 2/3.
With the depth of the combustion chamber is interconnected the rate of output of combustion products.
With a deep combustion chamber, the gas extraction rate increases. This is bad, because the heat in the room with such an outcome can not wait. With a shallow furnace, good pulling force will not be achieved. Combustion products will start to flow into the room. The depth of the furnace must be related to the height of the windows. Two-thirds of the value of the latter are proportional sizes verified over the years.
To make it clearer, we give an example of the estimated performance of the fireplace for a living room of 28 square meters. meters First, 28 should be divided by 50, we get 0.56. These are the parameters of the furnace window. The area of the furnace hole will be 0.61x0.92 = 0.5612 square meters. m., the depth of the fuel chamber is (610x2) / 3 = 406.7 mm. The calculated figure is allowed to round: get a fuel chamber with a depth of 40 cm.
In addition to the firebox, the standard fireplace includes a ventilation duct (chimney). The dimensions of the holes of the ventilation channels are usually 1/8, 1/15 of the dimensions of the furnace box. This takes into account the length of the chimney channel. Allowed height is 10 meters. In this case, the design should not be too low. The most optimal height of the chimney structure is 4-5 m. The device is usually supplemented with knee bends.
For the discharge of carbon monoxide install a special device called a tooth.
The desired height of the chimney reach specially laid foundation. Often the pedestal is not associated with the foundation of the house. For the fireplace, it also serves as a safety platform. Therefore, it is often made protruding beyond the focus by a few centimeters.
The fuel chamber is placed on a pedestal of non-combustible materials.whose height can be from 30 to 40 cm. The height of the pedestal can be increased by the structural features of the chimney. In some cases, a place under the pedestal is organized for storing firewood. Calculations of the position of the furnace, as well as the pedestal itself, include the characteristics of the floor covering material.
These parameters are considered at the design stage of the fireplace.
Kinds
Creating a project of the fireplace is aimed at translating the original decor of the room, adding home comfort and coziness. The modern market offers a wide variety of devices. The fireplace is allowed to be installed even in the smallest room. It can be compactly placed in the corner of a room, or consider the option of a device built into a wall niche. Despite the variety of options, even decorative models are chosen in relation to the dimensions of the indoor space.
In order to not look electrofireplace bulky, its size should not be more than 1/25 of the area. For example, for a room in 20 square meters. the parameters of the electrical devices are 0.8 m. At the same time, the creation of an electrical model does not require space for storing logs, as well as a pipe for removing combustion products. Similarly, calculate the size of the fireplace insert decorative unit or biofireplace.
When choosing these designs is also necessary to calculate the dimensions.
To fire a fireplace, the calculation of the portal will require the preparation of a special drawing in several projections. At the same time, the finished portal should correspond to the selected firebox (firebox).Drawing drawing is allowed with the help of special programs that are installed on a PC. The shape of the heat holes of such fireplaces can be different: it is no secret that the appearance of the fireplace in the house worries people in the first place.
To calculate the values, it is necessary to add the width of the side decorations to the width of the firebox, as well as portal consoles. To the height of the firebox add drovnitsa, mantelpiece and other decorative parts. In the calculations take into account the depth of the furnace. The stores often offer options for fireboxes with ready-made portals. At home it remains only to install the firebox in the ready portal.
In addition to various types of imitations, the market offers many variants of classic metal fireplaces.
Popular types of metal fireplaces are:
- suspended;
- built in;
- with open firebox;
- on gas or with a wood stove;
- with or without doors.
The parameters of the finished fireplaces for a particular room are selected in accordance with the instructions of the passport to the device. In the passport usually indicate the power, the size is determined by the heated volume of the room. The calculation of power is related to the area of the house, as well as the height of the ceilings. The minimum capacity of the installation is calculated as follows: the area of the building is multiplied by the height of the ceiling and divided by 20.In terms of choosing the overall appearance of the fireplace device, you can be guided by your own preferences.
It is important to consider the recommendations of proportions, as well as the size of the room.
Beautiful examples in the interior
To assess the relevance of the parameters of the fireplace in different rooms, you can refer to examples of photo galleries.
- Beautiful fireplace for the living room corner type. The option with a closed firebox is considered fireproof. Near it are located decorative shelves with various figures and decor from artificial branches.
- Beautiful version of the built-in bio fireplace. The model is made in a simple style, it is suitable for the kitchen and living room.
- A good version of the ready-made set: a firebox with a ready-made corner portal.
- Beautiful stylish fireplace with a closed hearth, decorated with columns and bas-reliefs. Suitable pattern for a classic living room.
To learn how to make a fireplace out of bricks, you can find out from the video below.
