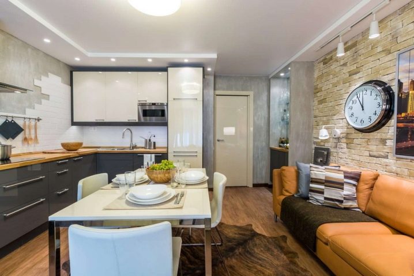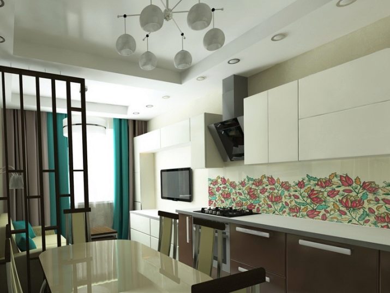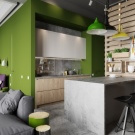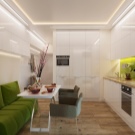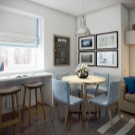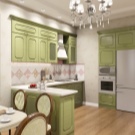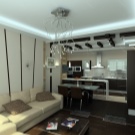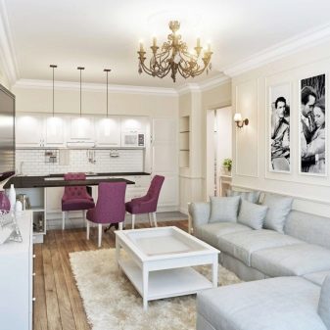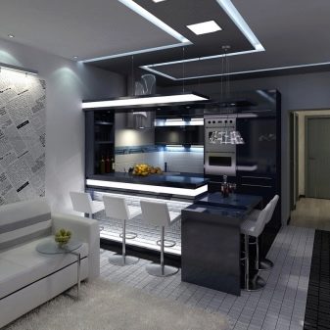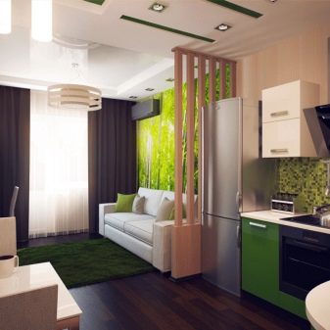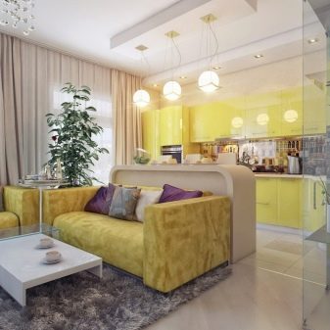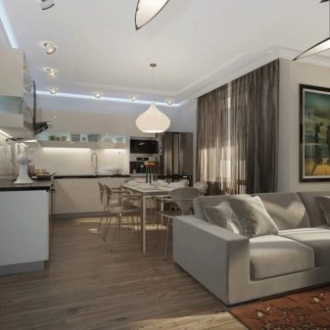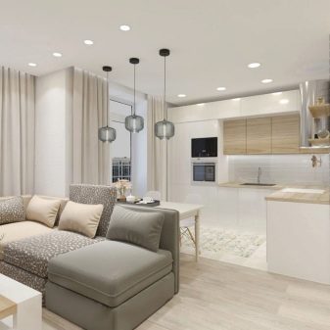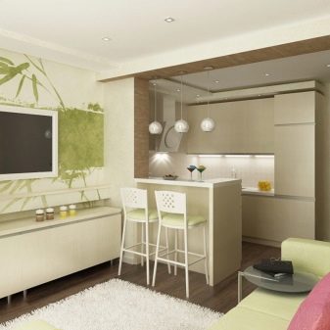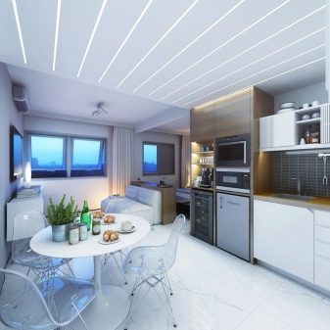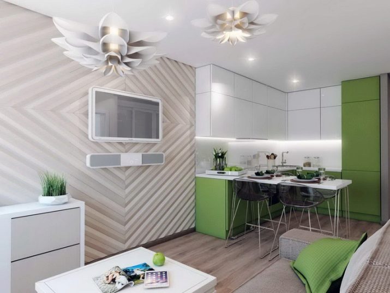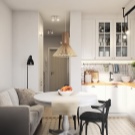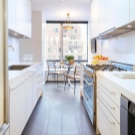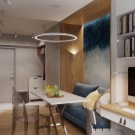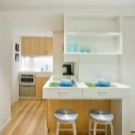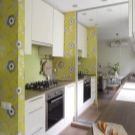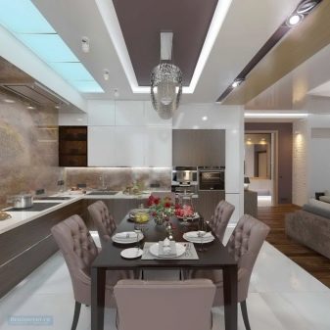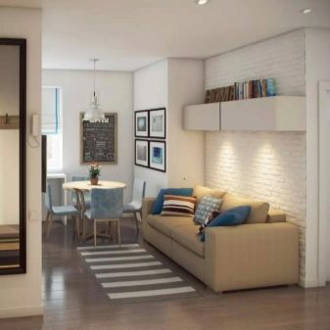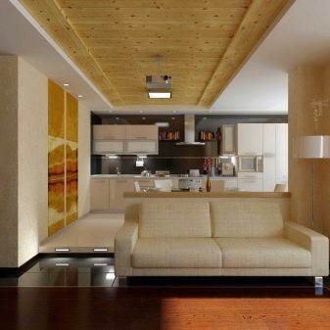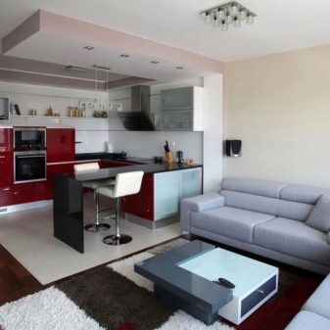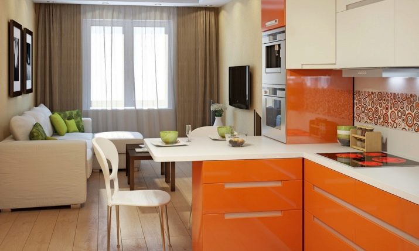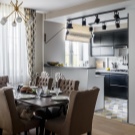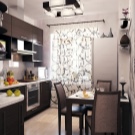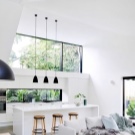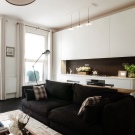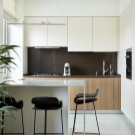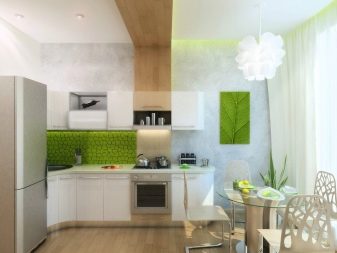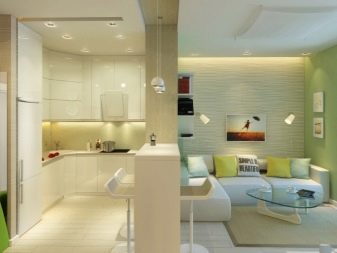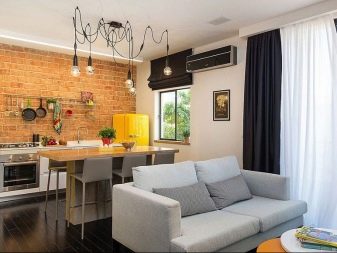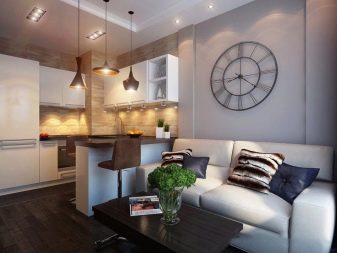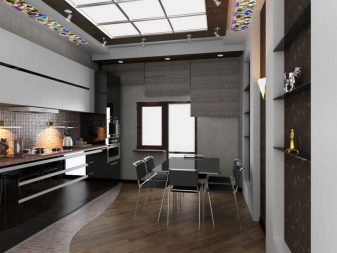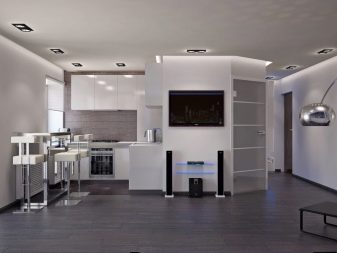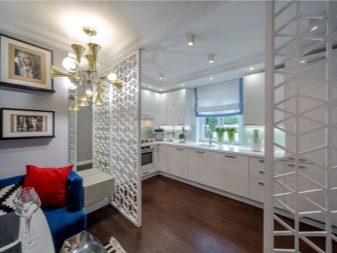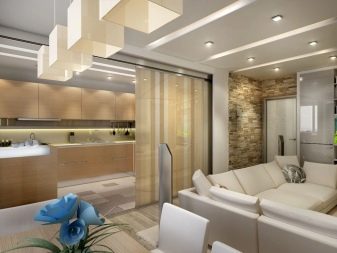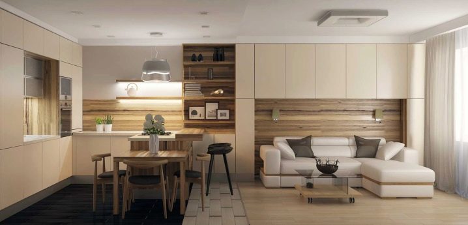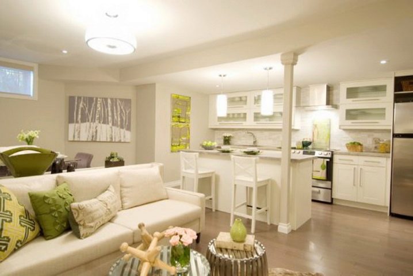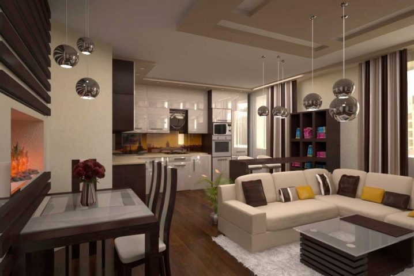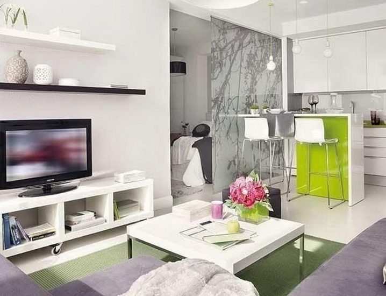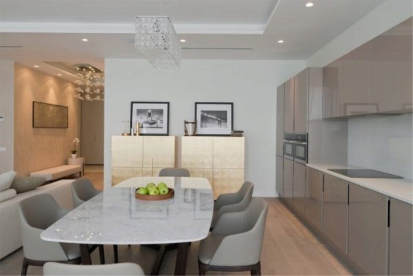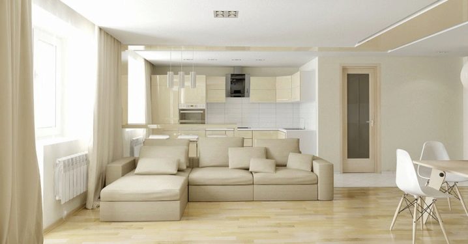The layout and interior design of the kitchen-living room size of 14 square meters. m
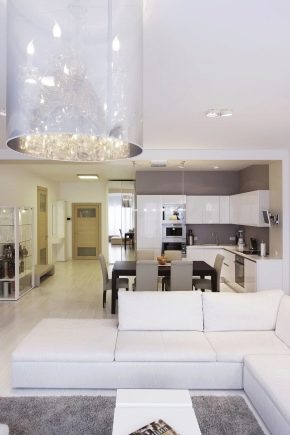
Kitchen-living area of 14 square meters. Although m is considered small, but if you apply design skills, then it is quite possible to make a multifunctional and stylish room out of it. To make the room cozy, you need to perform the correct layout and choose the right color scheme. In addition, in this interior zoning of space will play a huge role.
Special features
The design of the kitchen-living room size of 14 m2 is considered to be a daunting task, since in such a small area you need to place two functional areas at the same time. In order for the combined room to be convenient for cooking and to serve as a comfortable place for gatherings with friends, you should consider the features of the layout and make a competent design project.
For this, first of all, Careful vertical and horizontal room measurements should be made.. This will help to accurately determine the curvature of the ceiling, walls and floor. Miscalculations in this case are undesirable, because due to the lack of square meters, every extra centimeter is worth its weight in gold.
The layout should also include the types of ceiling and flooring that are planned to be used in decorative decoration. Typically, for such kitchen-living room designers recommend choosing stretch or suspended structures with a smooth transition, and for floors use at the same time several types of coatings of different shades, which can be distinguished by a small podium or step. Do not forget that this design option "eats" at the ceiling of at least 25 cm.
As for the decor of the room, then it is necessary to purchase furniture made to order. Thus it will be possible to save the floor space as much as possible. Furniture items should have a functional purpose and not just take up space, but be useful and comfortable.
An important issue is the choice of color palette in the design of the walls. For small combined rooms it is allowed to use no more than three contrasting shades. To avoid sudden transitions in the areas between the kitchen and the living room, you should first consider the color scheme and environment for the cooking place, and then decide on the decoration and furniture in the living room. If you do the opposite, there may be little space for kitchen equipment, and it is necessary to provide for the presence of not only a headset, but also technology.
When planning the kitchen-living room the size of 14 squares, you must also take into account the lighting system. The most powerful and bright light sources are best placed above the seating area. In this case, spots will be a good choice: they ideally direct the flow of light in the right direction and evenly scatter it in different directions. Chandeliers for such rooms are not recommended, they will not be able to fully illuminate the space, and the room will be darkened.
Styles
After the project of the future kitchen-living room is developed and ready on paper, you can proceed to the most crucial stage - the choice of room style. Today, there are many design options for the combinedpremises of 14 m2, with The most suitable areas for the design of such an interior are:
- eco-style;
- pop Art;
- minimalism;
- retro;
- high tech.
Each of the above styles has certain advantages and can give the room a modern look. These areas are best suited for the design of small rooms, since there are no space restrictions for them. If homeowners want to get a stylish, modern design, then it is best for them to choose eco-style. It is characterized by the use of natural materials, and the light finish and glossy surface of the furniture will further expand the boundaries of the room, filling it with light and lightness.
If the design provides for the use of bright colors, then pop art is ideal for the kitchen-living room. An unusual combination of cold and warm colors will give the room expressiveness, and contrasting decorative objects in the form of small paintings and statuettes will be diluted by dull colors. At the same time, accent spots in the interior should not exceed 5-7% of the total area of the room, otherwise an obsessive color composition will result.
A good solution for the kitchen-living room of 14 square meters.m will become minimalism, it provides minimal use of furniture. In this direction it is not recommended to apply bright colors. Thanks to the bright colors and functional modules, the room will visually expand, and the lighting installed in the kitchen and leisure zone will favorably emphasize the beauty of the design.
If the apartment owners love modern technology, then they can arrange a combined high-tech room. In this case, the room will be spacious and comfortable, and all pieces of furniture and equipment will be used for its intended purpose. To finish the room, you can choose both natural materials and imitating stone and wood. Looks beautiful in this interior glass.
Most designers design small kitchens-living rooms in retro style, thanks to which the room takes on an interesting look. In this design, the main thing is to correctly combine the two zones, so that they both look like one whole and at the same time have a smooth transition. A harmonious combination of wood, metal and glass will give the room an unusual atmosphere, and light textile curtains made of cotton or flax will fill the space with airy ease.
Interior examples
Today, there are many design ideas for decorating a miniature kitchen-living room with an area of 14 m2, but projects with sofas are especially popular among them. To make the room original, spacious and beautiful, its interior can be designed as follows.
In the first version of the design for furniture it is recommended to use furniture made from natural solid wood. If the family budget is limited, it can be replaced with modules made from imitation of natural wood. The main decoration of the kitchen area will be a glass worktop. For additional decoration of the room, pots with flowers hanging in the corners, hanging shelves and family photos will do. The sofa should be placed in the place where the seating area is provided; a wicker panel will look beautiful over it.
To separate the living room from the kitchen, you need to put a small rug near the sofa, its color should be combined with shades of curtains. The composition will turn out to be whole, for example, if you hang up green curtains, and decorate the working wall in the kitchen with tiles or panels with a picture of a flowering meadow.
In the second version, the furniture is chosen for the interior of strict and clear lines with a smooth surface. The sofa in this case, you can buy an angular shape with built-in shelves, suitable for it upholstery made of coarse fabric of neutral colors. Recreation area should be provided with LED lighting, it will favorably emphasize the beauty of the facades. For the decor of the room fit straight curtains and mirrors in simple frames.
In the third case, the use of furniture is a single style. The kitchen suite is desirable to get a neutral shade with closed facades, beige, white and gray color is allowed. It can blend in with the colors of the walls.
Lockers are selected rectangular, with a smooth flat surface. The body of the sofa should be made of solid wood, and its legs can be either metal or wood. Since the sofa will be considered the main subject in the interior of the recreation area, you should prefer the low rectangular model, upholstery in this case is allowed from eco-leather or natural fabrics of black, gray, white and cream color.
The sofa is recommended to put along one of the walls or on a small podium.Since the kitchen-living room is small, a model that transforms will be a good option. It will serve as a convenient place for get-togethers and an extra bed. In the recreation area, the walls should be trimmed with a smooth light material, this can visually expand the space. As for the flooring, it can be decorated with a laminate of different colors.
How to zone the interior of the kitchen-living room, see the following video.
