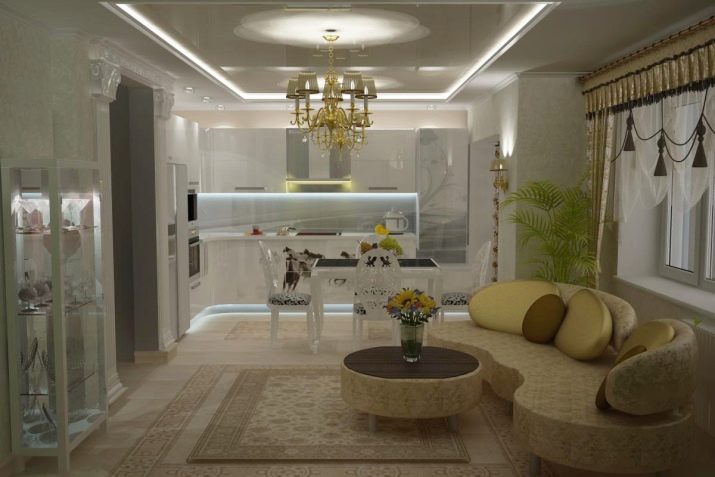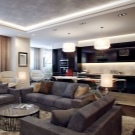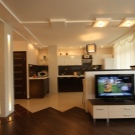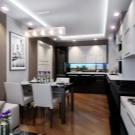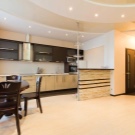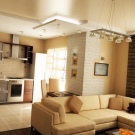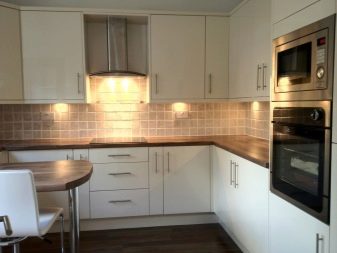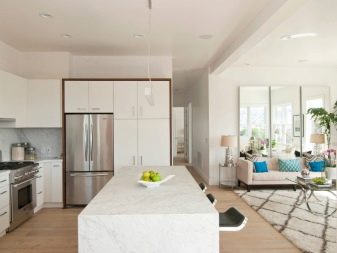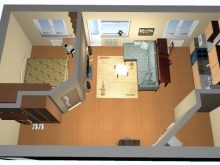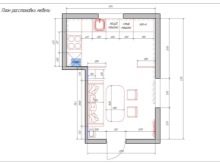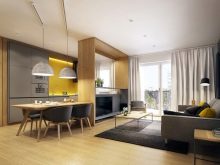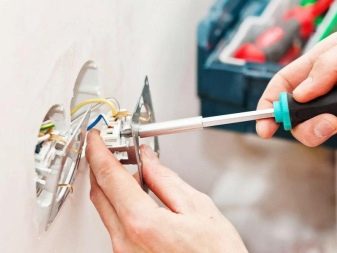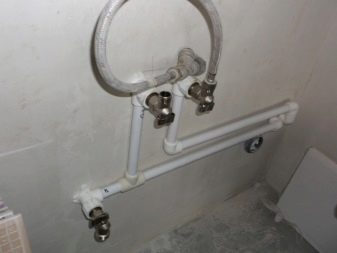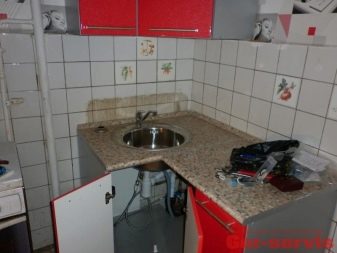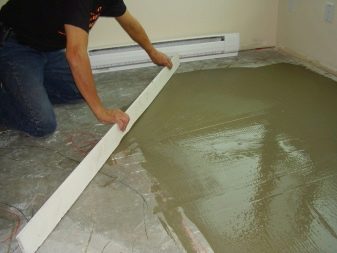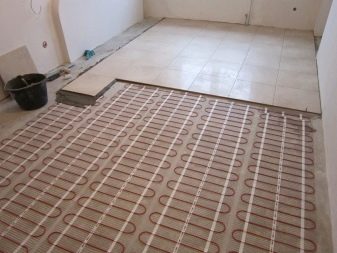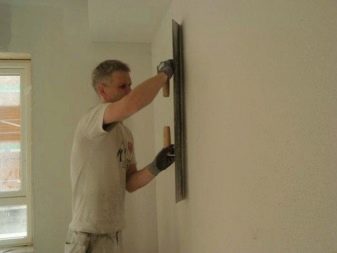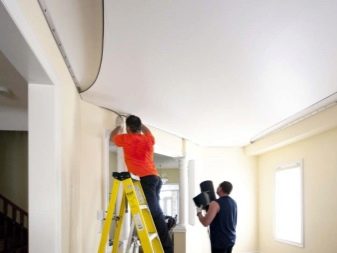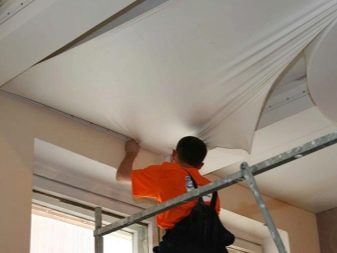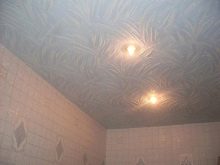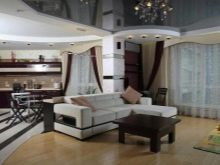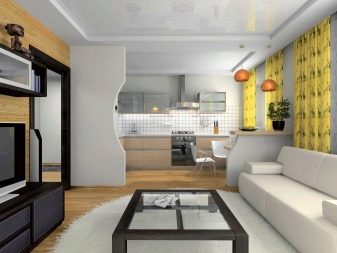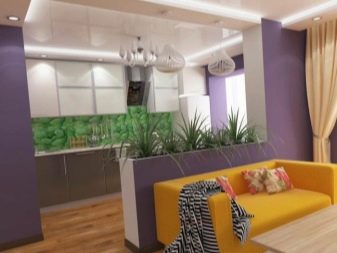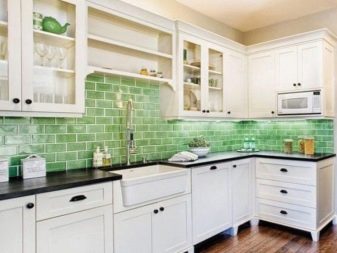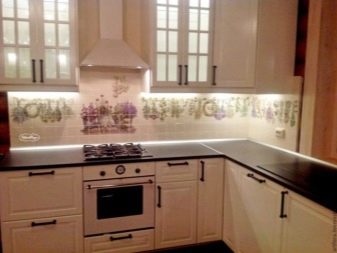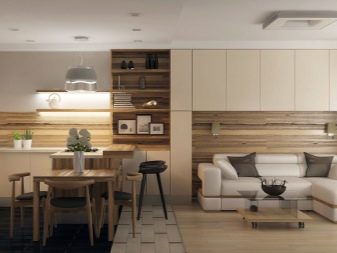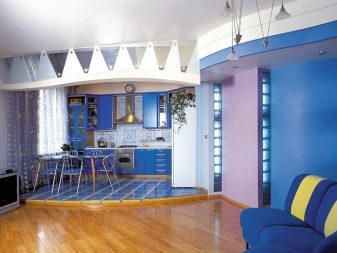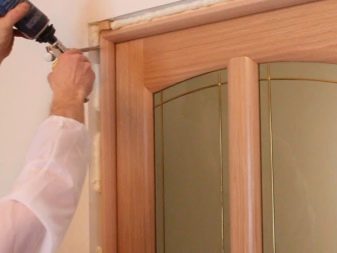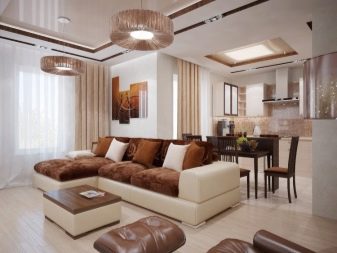Stages of the kitchen-living room renovation
Repairing the kitchen, which is the most technological part of the apartment, is difficult, and if it is also combined with the living room, the situation requires a special approach. In this case, the cost of the error only increases. We must act slowly, clearly understanding the correct algorithm.
Special features
Combined kitchen-living room should look like a complete ensemble. The abundance of small details on such a large space often leads to mistakes, because many people forget about practicality and existing realities. The result is an extravagant but impractical renovation of the kitchen connected to the hall.
The most frequent errors:
- outlets too small for technology;
- no space allocated for equipment;
- materials do not match each other in different zones of the joint premises.
The first stage of repair should be a detailed plan.Look at the real photos, display your ideas on the layout and show it to your friends in search of new ideas. Do not be in a hurry with the implementation of the plan, but rather trust the professional designer at all, who, having seen the flaws, will clarify how certain moments can be realized, and correct them.
Consider everything: mark the layout and division of zones on the diagram, see if the desired equipment will fit into the room. In the presence of a narrow room of non-standard sizes, select those models that suit you according to the characteristics and fit into the project in terms of dimensions. Calculate all costs and start making repairs only if you have the necessary funds to complete it.
In some cases, even the sewer and water supply, windows and electrical wiring will have to be replaced. In this case, the room should get a "zero" view.
If window replacement is included in your plans, you need to start with it: there will be a lot of dust, and the wall will deform. To protect a new glass unit for further work can be a simple plastic wrap.
The second important point is the wiring and sockets. If the plan was drawn up correctly and in sufficient detail,the owner must know in advance where and in what quantity the equipment will stand, and there will be a lot of it in the kitchen-living room: a refrigerator, a microwave oven with an exhaust hood, and a TV, a stereo or a floor lamp typical for the living room are also necessary. Sometimes it happens that because of a forgotten blender you have to buy an extension cord, which spoils the appearance of the room.
By the way, now it is better to replace all the old wiring with a new one, because in the course of repair a new, more powerful equipment is often bought, and the replacement of burnt wires requires breaking walls.
By analogy, do with sewage and water supply: they are also better to replace, in order to avoid possible leaks and damage to costly repairs. Particular attention should be paid to the pipes from above: if the joint of the new and old pipes remains in your apartment, the danger of a breakthrough still remains.
By the way, the replacement of pipes gives a small space for small redevelopment: for example, the sink can usually be moved within half a meter from its original place.
Alignment of the floor takes a lot of time, because a thorough replacement involves pouring a new cement screed, which dries for a long time - as a result, this stage will take at least a week.Moreover, today an increasingly popular solution is to install a “warm floor” (including under a ceramic tile), but then the repair will be delayed for several weeks.
Before finishing, the surface of the walls must also be leveled. Work on the preparation of the ceiling depends on the type of installation.
As a result, at this stage you should have a kitchen-living room with communications and windows, ready for decoration - with aligned surfaces.
Ceiling and walls
In the process of finishing the kitchen-living room should remember an important rule: all the finishing work is carried out according to the scheme from top to bottom, so that the later stages of repair do not spoil what has already been done. They usually start from the ceiling, although an exception can be made for tension models: walls can be finished earlier.
However, it is almost always worth starting with leveling the surfaces, since even a stretch ceiling will not completely eliminate the visible curvature if it touches the geometry of the corners.
As a ceiling finish, besides the above options, wallpaper or even paint is also suitable., as well as some other materials, but it is important to remember that they must be non-combustible: in the kitchen fire is not a rare occurrence, and it can spread very quickly through a combined room.
By the way, the zoning of the kitchen-living room is often performed precisely due to the multi-level ceiling, but such a design move should be thought out in advance.
With walls the situation is similar. The kitchen and living room are sometimes zoned using a partition or a curved plasterboard wall that adorns the interior. Among the finishing options, the choice is very wide: wallpaper, wall panels of various materials and ceramic tiles are popular.
The difficulty lies in the fact that if the ceiling can still be the same, then the wall decoration should be different. The reason is simple: part of the kitchen area requires resistance not only to the effects of fire, but also to the interaction with moisture. Such materials are usually more expensive and are not suitable for receiving guests and family holidays.
If a kitchen set is bought without a special panel as an apron, a part of the wall near the working area should be finished with a special heat-resistant material, for example, tiles.
The task of the designer in this case is that such (or any other) insertion of foreign material not only does not seem alien, but also, perhaps, turned out to be a pleasant unobtrusive accent.
Floor finish
Repair of the floor - the last stage of finishing works, because the decoration of the walls can lead to its damage. Requirements for floor coverings in the living room and kitchen part are completely different, therefore, two different coverings are often used in one combined room - at the same time the division into zones becomes obvious.
In the living room part, the only requirement is the conditional coziness of the material., but in the kitchen area it is desirable to use non-combustible and moisture-resistant materials, neutral to detergents and resistant to abrasion. Most often, linoleum, ceramic tile, porcelain stoneware or a special moisture-resistant laminate is chosen - each material has its own advantages and disadvantages.
After finishing the flooring installation, the plinth is installed only after the doors are installed. In order not to damage the door, installation is done only after all the finishing has been done. Possible minor damage to the adjacent floor and walls are usually covered with a loot and threshold construction. After the installation of baseboards, furniture and equipment repair can be considered complete.
Review the kitchen-living room, see the following video.

