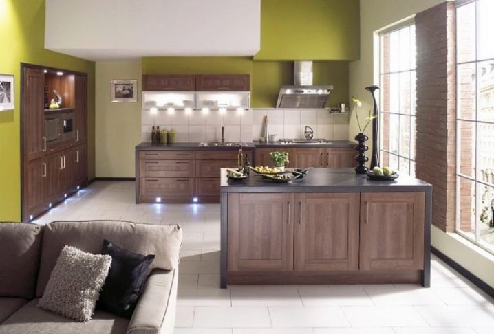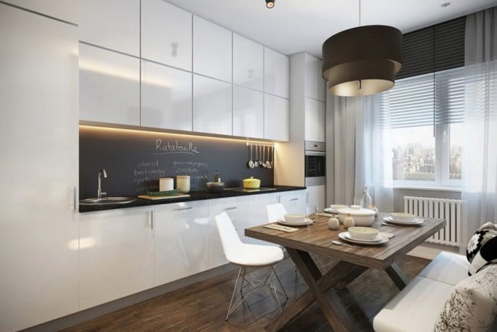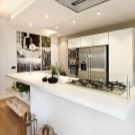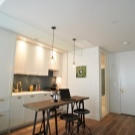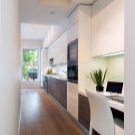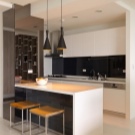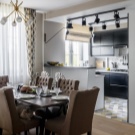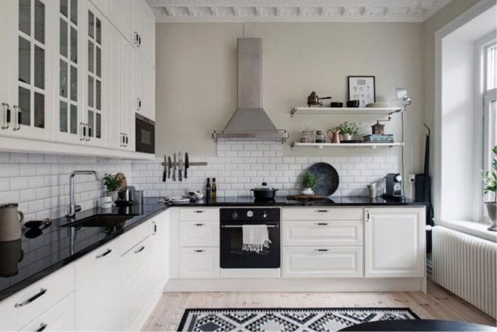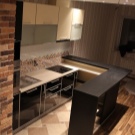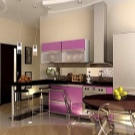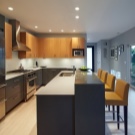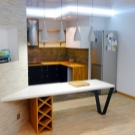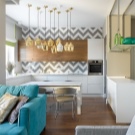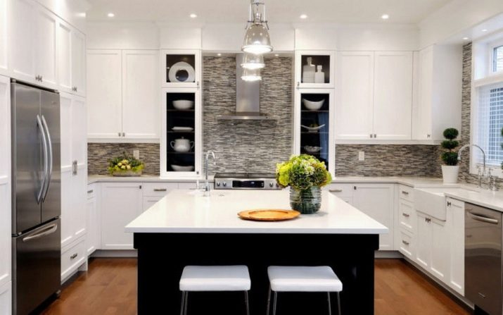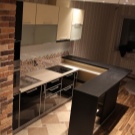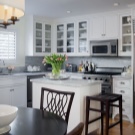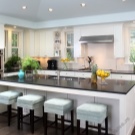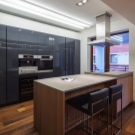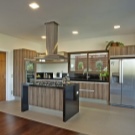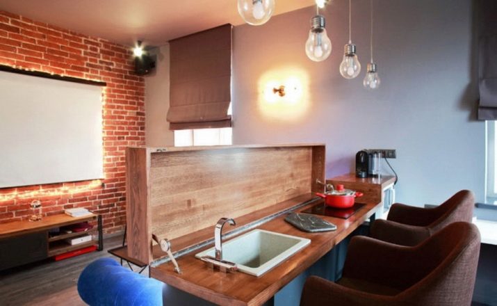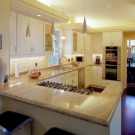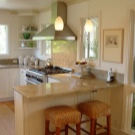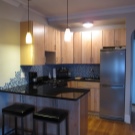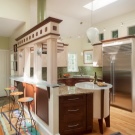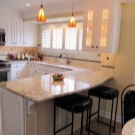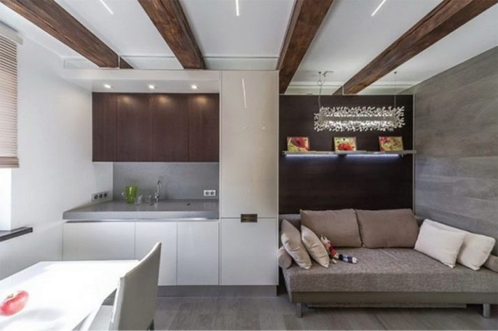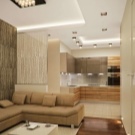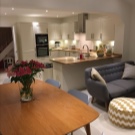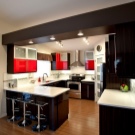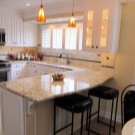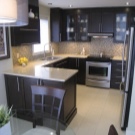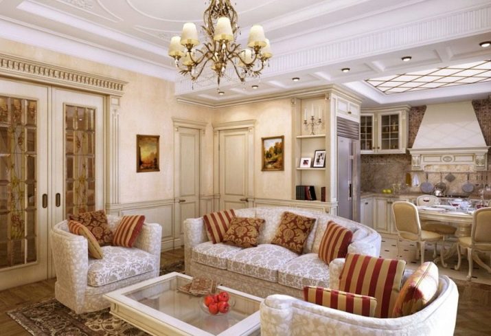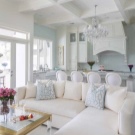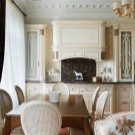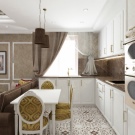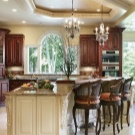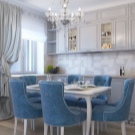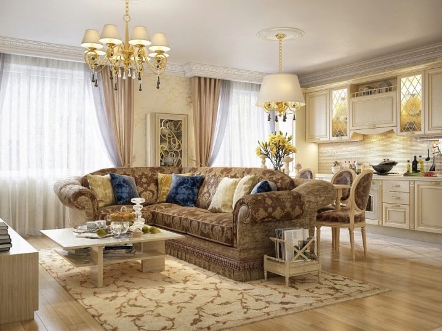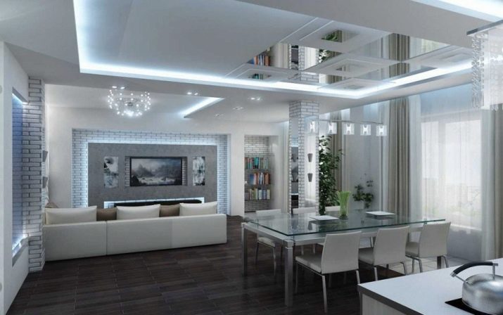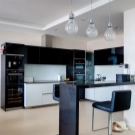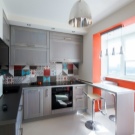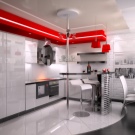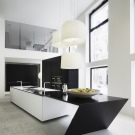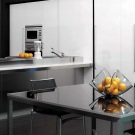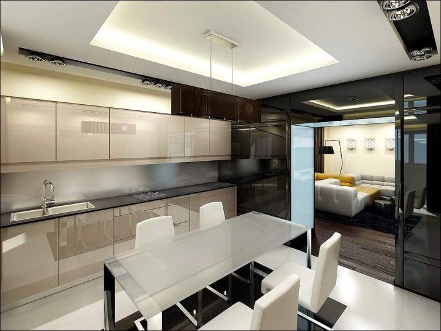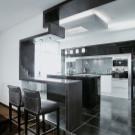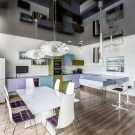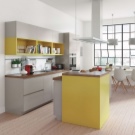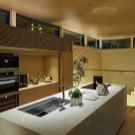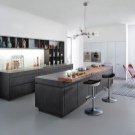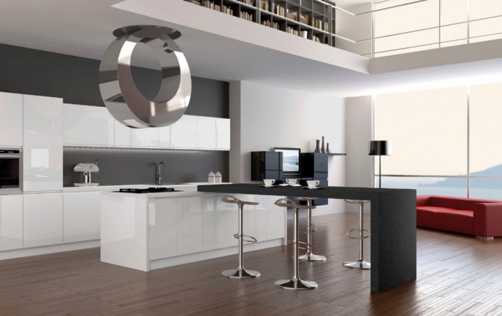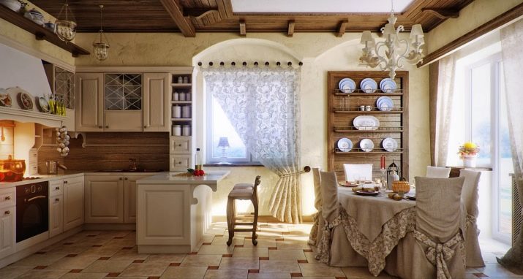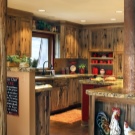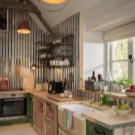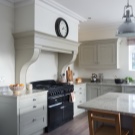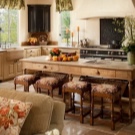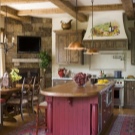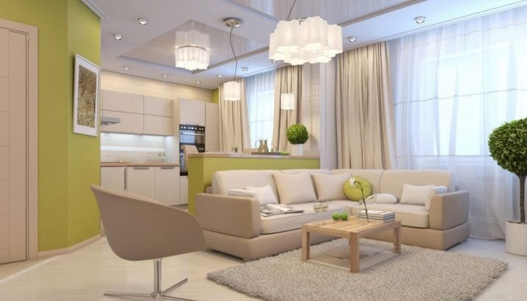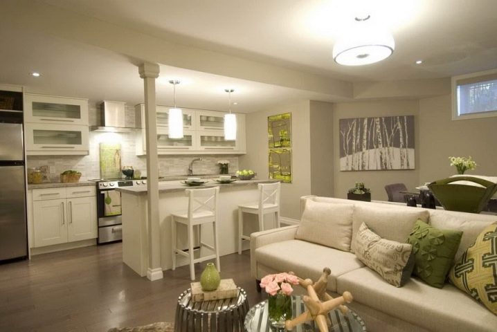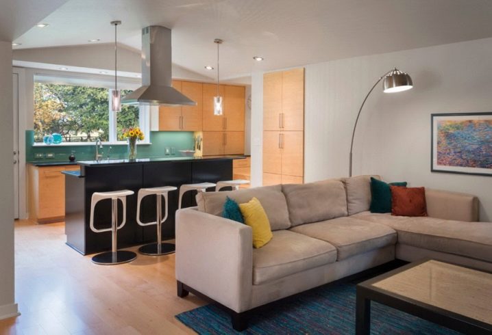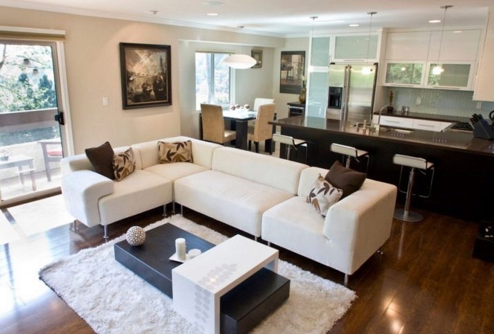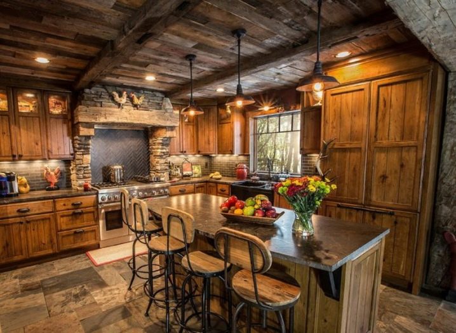Design and design of a kitchen-living area of 16 square meters. m
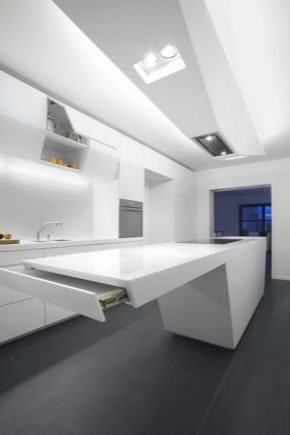
The modern interior provides a rational layout of the rooms, so for a small apartment the ideal option is to combine the kitchen with the living room. Thanks to the correctly chosen design and original style, you can create a beautiful room, which will become not only a place for cooking, but also a comfortable corner for relaxation. Among the many projects, the design of kitchens with an area of 16 m2 is very popular, they turn out to be cozy, and they are easy to equip for any style.
Layout options
Combined rooms should look one in the design, so when you design the kitchen-living room, it is important to pay special attention to the layout of the room.Today, designers use several ways to allocate space in which the kitchen-living room can take on a different look, The following are considered the most common.
- Linear. In this interior is 16 square meters. m trying to arrange in such a way that the kitchen corner was located along one of the walls, and the rest of the furniture in the form of chairs, a table and a soft corner, which is intended for a recreation area, was placed in the opposite direction. Of course, such a layout is expensive and time consuming to create a design, but in the end the room turns out to be modern and stylish. Often for a linear kitchen-living room is chosen a project with a sofa. In this case, a stove is installed in the middle of the room, a refrigerator and a sink are placed at the edges of the room, and a sofa is allocated in front of the sofa.
- Corner. A room of 16 squares can also be equipped with an L-shaped suite. In one of the free corners, a working area is formed, its design provides for the principle of a “triangle”, where the refrigerator, stove and sink are installed side by side, and the rest 3 spaces of the room and its center take rest.This layout is not suitable for large and too narrow rooms.
- Island Choosing such a design, the main modules of kitchen furniture are installed along the wall, and the additional modules, which serve as functional sections, are brought to the center. A similar layout is recommended for square kitchens-living rooms, thanks to the rational distribution of square meters, a multifunctional cooking zone, a small island and a comfortable place to rest are obtained. The advantage of the island interior is the fact that space is saved and the number of seats increases. The size of the island and its design depend on personal preferences and needs.
- Peninsular. The main difference of this layout is that the kitchen set is placed both along the wall, and with the removal of part of the furniture, forming a T-shape. This is the most common and popular option for placing kitchen appliances, refrigerators, sinks and stoves. The peninsula allows you to beautifully separate the living room from the place of cooking, the room becomes cozy and beautiful.
- C-shaped. This interior is ideal for rooms with sharp corners. To hide the flaws, the furniture is placed in a semicircle perpendicular to the walls. Unusually look such kitchen-living rooms with a bar, which repeats the color and style of kitchen modules. As for the recreation area, it is assigned either the center of the room, or one of the 3 corners.
Style selection
The modern design of the combined living room and kitchen provides for the use of different styles. Therefore, before you engage in the design of the room, you need to decide on what is more important: comfort and simplicity or luxury and practicality. For the interior of the kitchen-living room most often choose the following areas.
- Classic. This design is characterized by the presence of chic and beauty, but the decor items in this case are chosen in moderation. The room should have a calm color scheme, so for decoration apply blue, beige, white, pink and cream color. Upholstered furniture and curtains can be purchased in wine and emerald shades. The flooring in this case must be made of such natural materials as marble and wood.Beautifully looks in such rooms tile with imitation of stone and wood or laminate.
The ceiling in the classical style, as a rule, is made even, it is allowed to decorate with stucco and crystal chandeliers. As for the walls, it is best to paste over them with plain wallpaper or to finish with plaster. Indoor furniture is selected from a light array, since dark shades of wood can visually reduce space. Beautifully look in the classics chairs, a table and a set, decorated with gold-plated elements and carvings. All appliances in this case should be hidden, the kitchen is usually separated from the living room by columns or rounded arches.
- High tech. Such design, as a rule, is preferred by homeowners who love the modern style, filled with the latest technology. In such an interior it is impossible to use unnecessary details, you must try to maximally free space from objects. Cold and neutral colors are characteristic of hi-tech, so the kitchen-living room is made in silver, black and white colors. Kitchen furniture is chosen with strict forms and a glossy surface, chairs and a table should be purchased in a compact size, and upholstered furniture should be practical and able to transform.
- Modern This style is mixed, because it contains elements of high-tech and classicism. It is distinguished by the presence of expensive technology and decoration of natural materials. Furniture for the decoration of rooms are selected as with smooth curves, and strict forms. It can be made of glass, wood, metal and plastic. The glossy surface of the facades gives the room volume and blends in harmoniously with other decor items.
The technique in this design is not hidden in the cabinets, but, on the contrary, they show off. Finishing is carried out mainly of natural stone and wood, but it is also allowed to use materials with imitation. The walls of the kitchen-living area of 16 square meters. m decorated with wallpaper with the original texture, painted in pastel shades or sheathed with wood panels. In this case, the working area in the kitchen is decorated with tiles.
- Country The rooms in this design are distinguished by comfort and home warmth, as they contain warm colors, the main of which is brown. Furniture is recommended to purchase from the natural array. To give the interior a romance, designers recommend using more textiles.Original blankets, tablecloths, curtains and fabric upholstery on furniture can be both bright and neutral. Beautifully look in country sofas, armchairs and chairs upholstered with natural fabrics in a strip or a cage.
Zoning
To beautifully highlight certain areas in the kitchen-living room, apply different types of zoning. Most often, a place for rest and cooking is shared by furniture, special partitions and color trim. The color scheme in the interior should not be sharply conspicuous and have smooth transitions. It is allowed to use no more than 3 shades. For example, various patterns and colors of flooring will simultaneously increase the space and divide the zones, and the glossy surface of the furniture will make the room shine and make the interior interesting.
You can also make zoning using lighting, choosing decorative lamps, spotlights and chandeliers. To fill the resting place with a touch of romance, it is recommended to install lamp systems and wall lamps, and to place the built-in lights both around the perimeter of the ceilings in the room, and near worktops or cabinets. For zoning kitchen-living room, an area of 16 square meters.m, are also well suited and sliding partitions, they can additionally serve as niches for the placement of dishes, books, vases and aquarium.
For studio kitchens, an ideal solution for zoning space is the use of bar counters, which can be used as a worktop and a convenient place for snacking. They can be decorated with shelves and stored on them candies, fruits or vegetables. The zoning problem can be solved by the installation of a sliding sofa in the room, in addition to a convenient place to rest, it will serve as an extra bed.
Successful examples of the interior
For the kitchen-living area of 16 m2 is well suited design, in which there is a classic upholstered furniture. To make the interior stylish and comfortable, you do not need to fill it with unnecessary objects. For example, a bookcase, armchairs and a coffee table can be simply replaced with an angular model of a sofa with a built-in table and side shelves.
The combined rooms with a small podium look beautiful, thanks to which it is possible not only to combine the kitchen and living room, but also the corridor. The ceiling in this case must be made multi-level, and the kitchen should be separated by a bar counter.The division of zones in the form of columns or arches decorated with stucco molding will also look unusual.
An unusual design will turn out in a rustic style, in which natural materials such as stone and wood will prevail. Such a kitchen-living room will be cozy and will allow you to fully enjoy your vacation. Zoning in this case can be performed using the backlight. The furniture from the massif will fill the space with a special atmosphere and chic. To further emphasize the beauty of the interior, you must install a bright backlight.
How to combine a kitchen-living room with an area of 16 square meters. m, see the next video.
