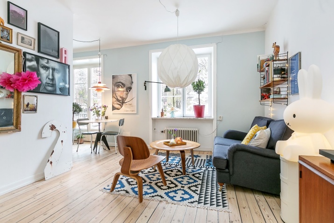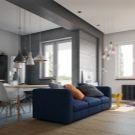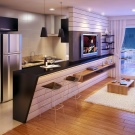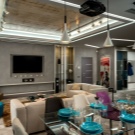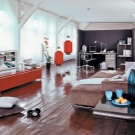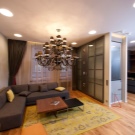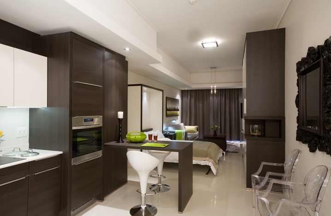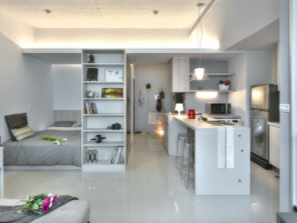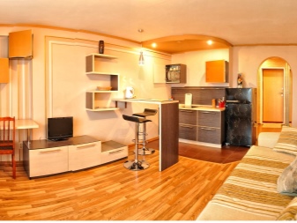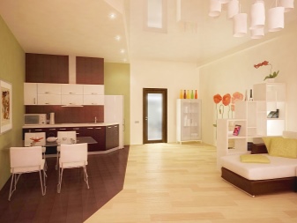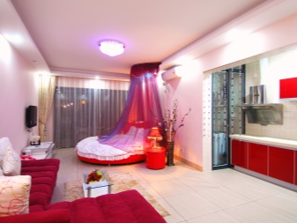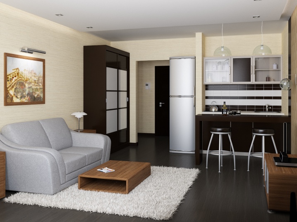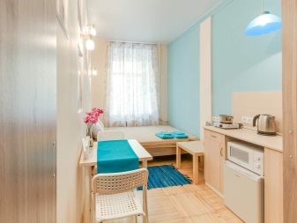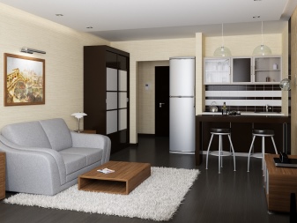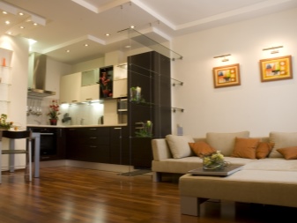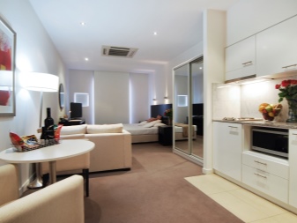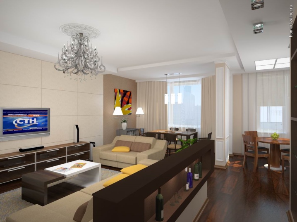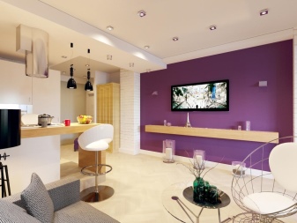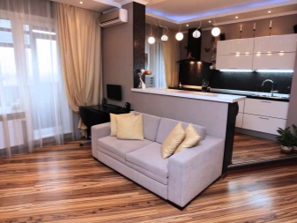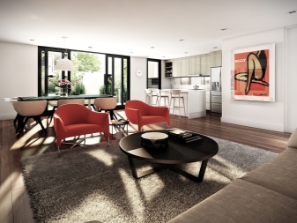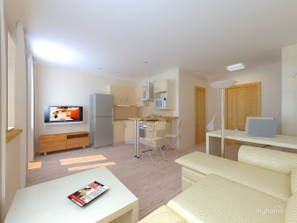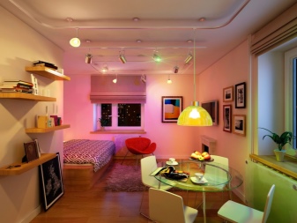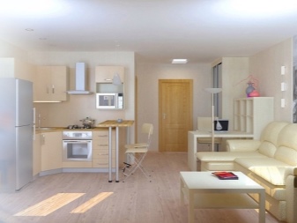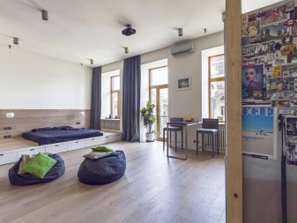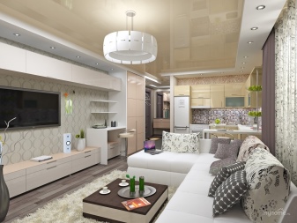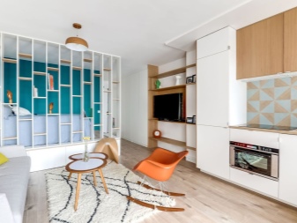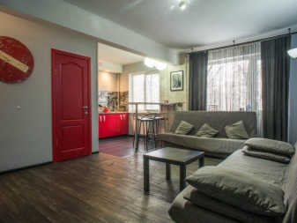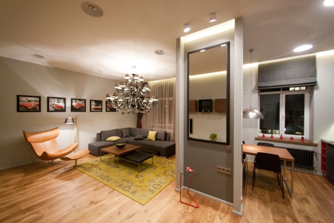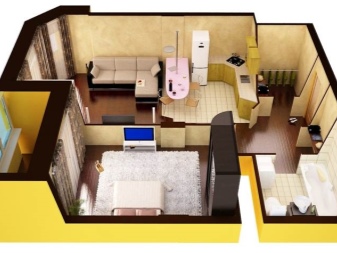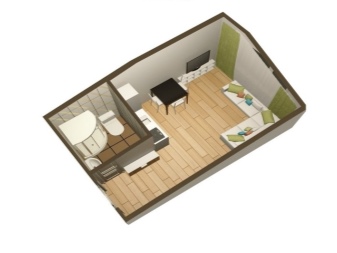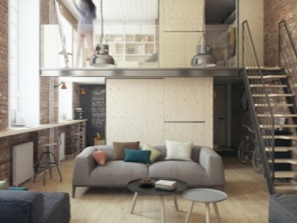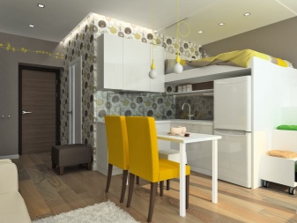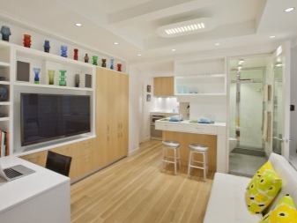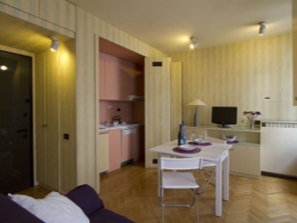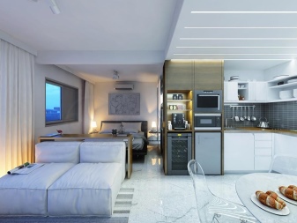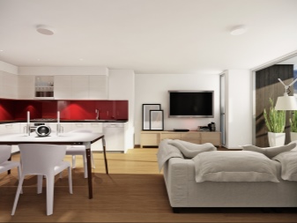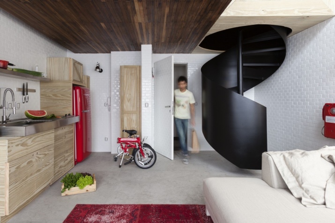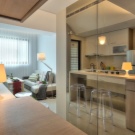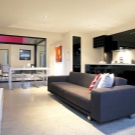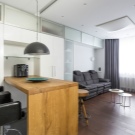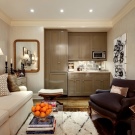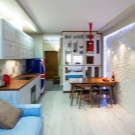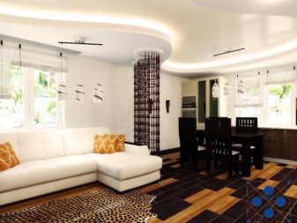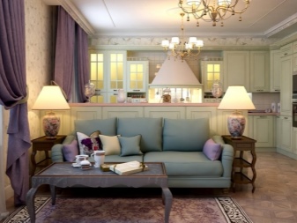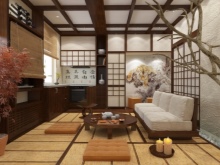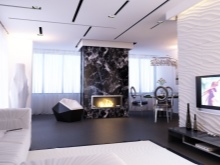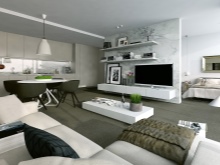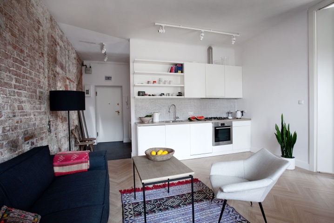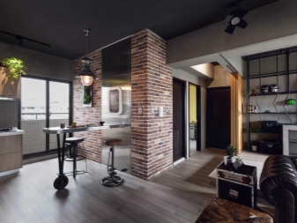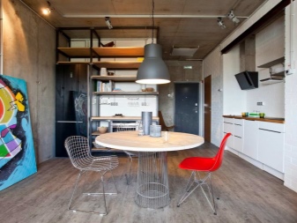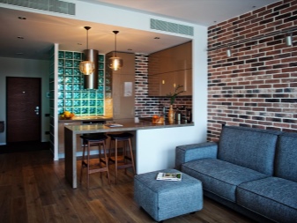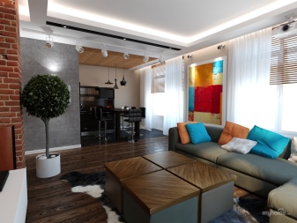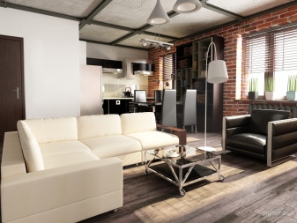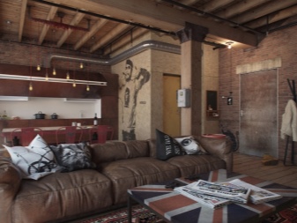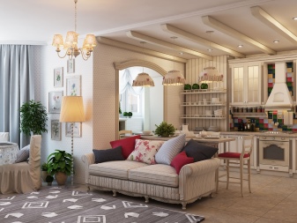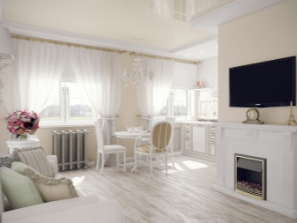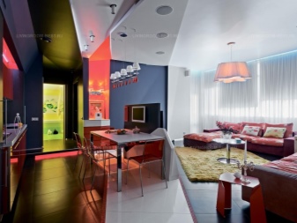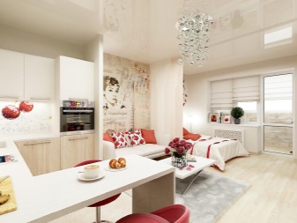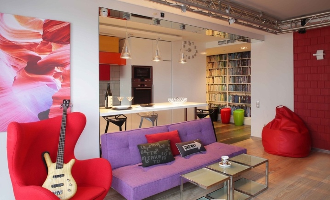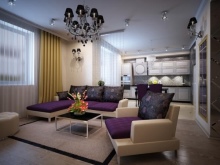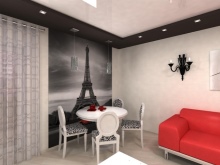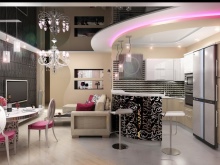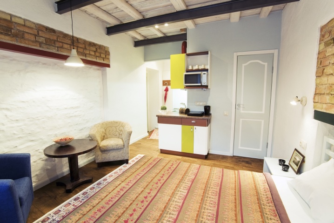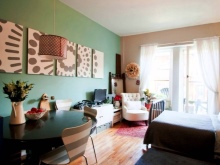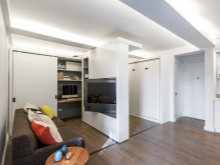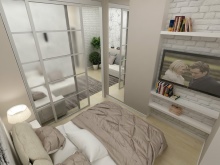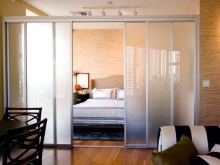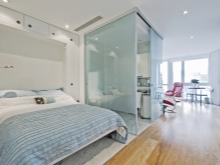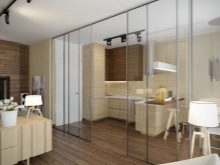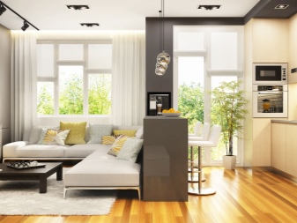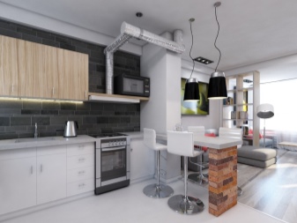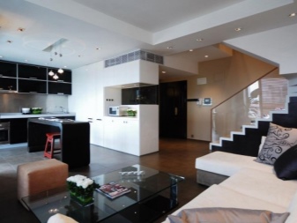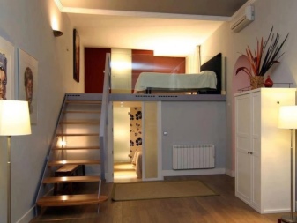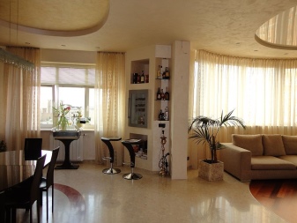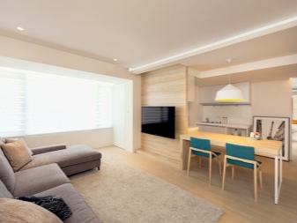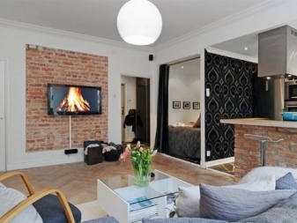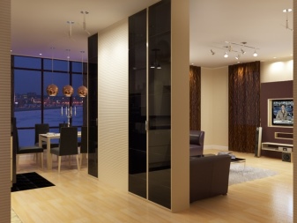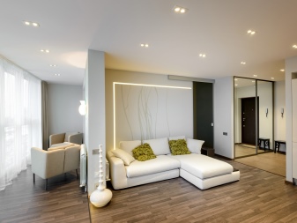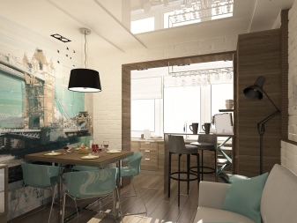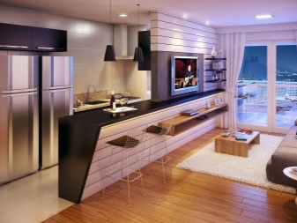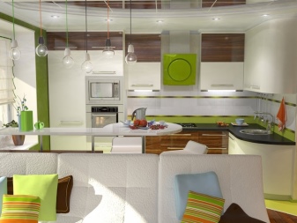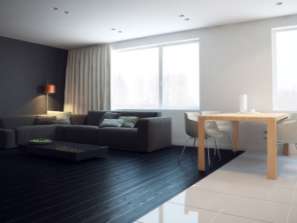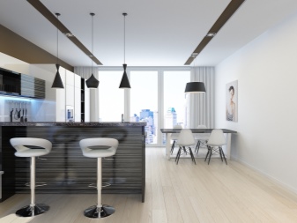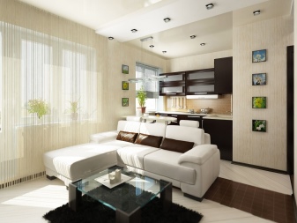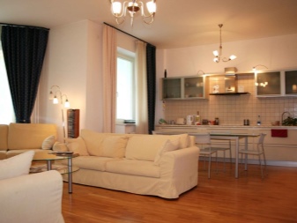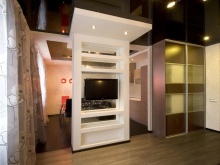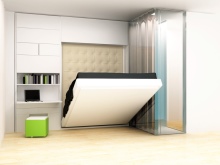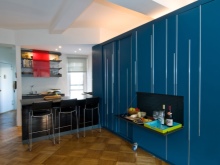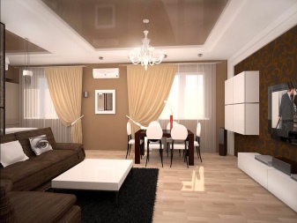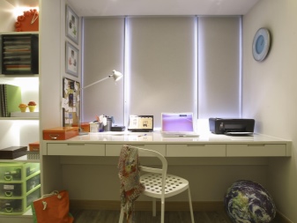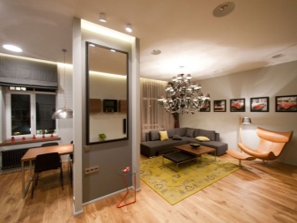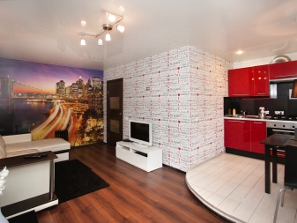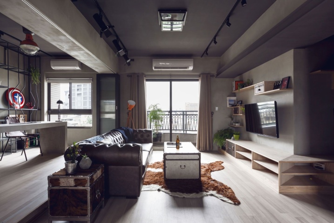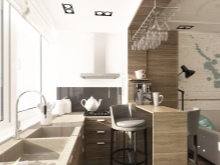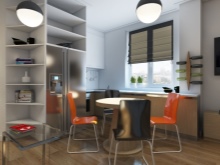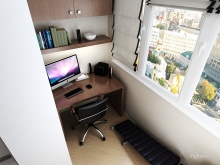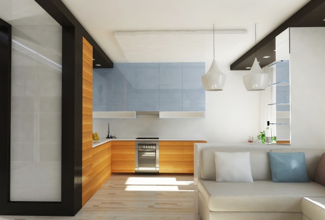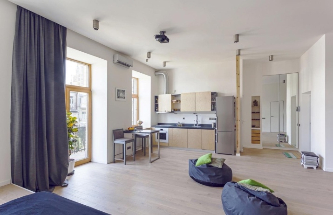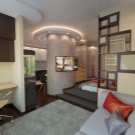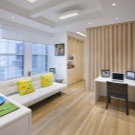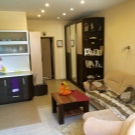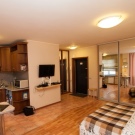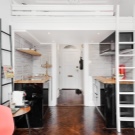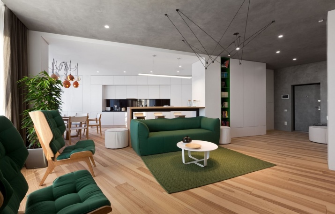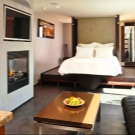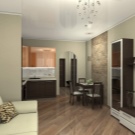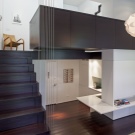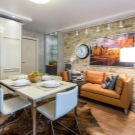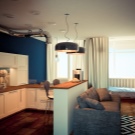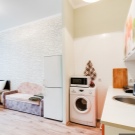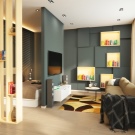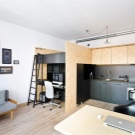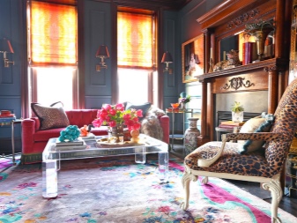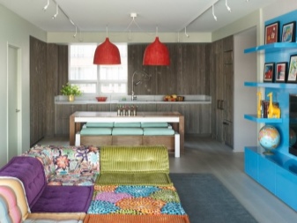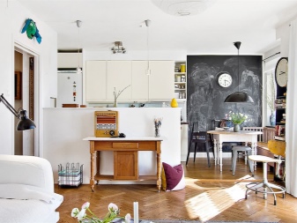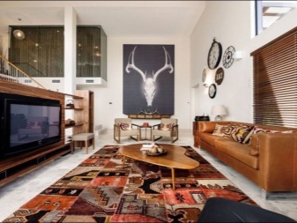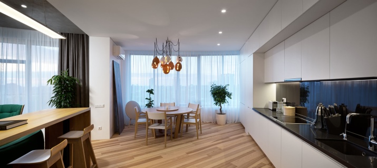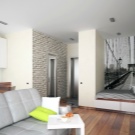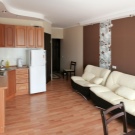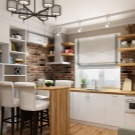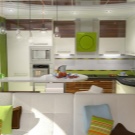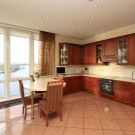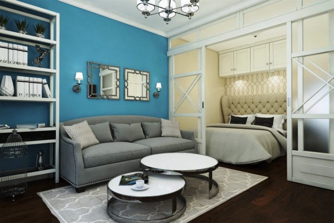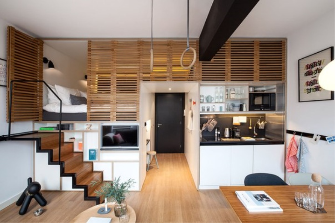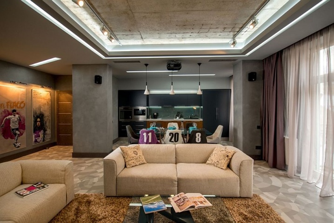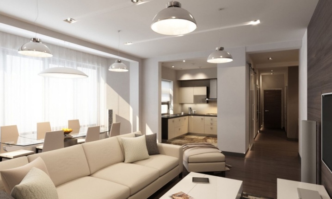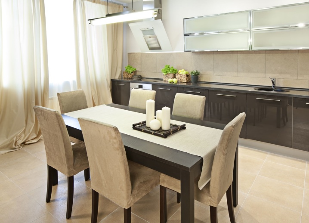What is a studio apartment?
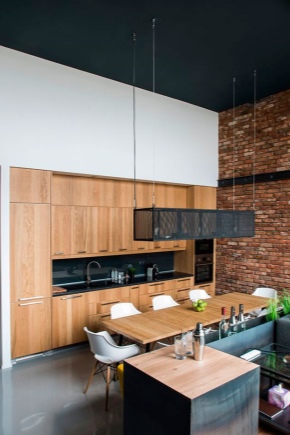
Studio apartments are becoming increasingly popular. Those who buy or rent such living space are faced with its peculiar features. Some of them, for example, the absence of doors, have to get used for a long time, while others, such as open space, on the contrary, allow you to quickly assess the merits of an unusual layout.
What is it and how is it different from a one-room apartment?
Studio apartment is an apartment without internal partitions and walls that would delimit the space. In fact, it is a single living space, which is set aside at the same time as a bedroom, a living room, and a kitchen. The only enclosed studio room is the bathroom and toilet.
Studio apartments appeared in Japan, where there is a problem of lack of space in metropolitan areas. People working in large cities and having at the same time a large basic housing outside its borders, equipped small apartments with only the most necessary. They had a place to live during the working week and not waste time on a trip out of town or to other cities.
Fashion on the studio apartment took the United States. First of all, such housing was intended for young people who could not afford something more, and a creative bohemian that realizes its potential in design. After that, this type of planning was used by architects of Europe and Russia.
In the basic building codes, rules and standards there is no exact definition of this type of living space, but its main difference from a one-room apartment is precisely the absence of its division into zones by partitions and doors. Recall: even in one-bedroom apartments there can be a corridor and a kitchen, separated by walls, in studios they are not originally provided.
Advantages and disadvantages
The main advantage of studio apartments is their lower price compared to one-room apartments. In addition, they are often charged lower utility bills. This is due to the small size of the room and its more efficient use.
However, the small size is at the same time the main disadvantage. Ordinary economical studios often do not contain all the things necessary for the owners. The owners often rent separate warehouses for their storage, but this affects additional costs and inconvenience. To make it more ergonomic to use a small space, you have to think through the layout to the smallest detail.
Another undoubted advantage is mostly large windows, the light from which is enough for the whole apartment. That is, in the daytime there is no need to use additional lighting. In the open air, sound waves are better distributed, which will be a good help for musicians or home cinema lovers.
Plus you can call the atmosphere that carries a studio apartment. For young people, such a living space is imbued with a spirit of independence and freedom.Creative individuals find self-expression in arranging an apartment or turning it into a studio. People with wealth demonstrate their status thanks to a modernly furnished large apartment.
Among the minuses can be called the absence of a hallway that would restrain the dust and dirt brought from the street in the same room. The lack of a partition between the kitchen area and the bedroom can be a problem if the ventilation system in the apartment is outdated or not powerful enough, as the smells will fill the whole room.
On the other hand, the lack of boundaries between the kitchen and the living room makes the room more comfortable for celebratory dinners.
The sleeping area is on display for all guests and visitors to the apartment, which often violates personal space.
In addition to smells from the kitchen, other unpleasant odors easily spread around the apartment, especially if there is a pet in the apartment.
The downside is that drafts can walk around the studio if there is a balcony in the room.
The lack of privacy will be a drawback for those who live in an apartment not alone.If the need for privacy is important, in the planning should consider the fenced area.
Several minuses appear at once if a regular apartment is converted into a studio. This is due to the need for inspections and permits from the authorities, redevelopment, dismantling of the walls and the floor, redoing the energy supply system, and sometimes water supply. All this takes not only a lot of time, but sometimes costs are so high that they are comparable to buying a full-fledged studio, and not reworking an existing living space.
Kinds
There are several options for the appearance of studio apartments:
- layout provided by the original project of the building. This type of apartment becomes popular, therefore, it is present in the types of houses of different price categories. In economical housing, these are small studios suitable for a family of two people, students, single people. In luxury homes, they can be large and even occupy a penthouse area.
- redevelopment of ordinary multi-room apartments. Most often they are made from one-room and less often two-room apartments, in which the partitions between the bedroom and the kitchen are specially removed.This can be done only with the permission of special services and bodies, such as the Ministry of Emergency Situations, the department of architecture, the technical inventory bureau. However, there are several prohibitions that do not allow for redevelopment, which relate to the demolition of load-bearing walls, the transfer of risers, reducing the size of the bathroom and loggia.
Often there are two-story and even three-story studio apartments, in which zones and rooms are separated from one another by tiers and stairs.
The most familiar are the standard rectangular and square studio apartments, but often architects use different, sometimes arbitrary configurations in their projects. There are dwellings in the shape of a triangle, a trapezoid, an oval.
Styles
Great attention is paid to design arrangement of studios so that the free space looks harmonious and in the same style. Owners can either turn to the help of professionals, and independently engage in the design of the apartment.
Among the stylistic trends stands out several particularly popular and relevant for the studios. These are predominantly modernist areas, since they look most relevant in modern studio apartments.However, the design is possible in more classical and ethnic styles, but more often than not, a single space is not enough to reflect them fully.
Industrial modern is one of the most minimalist and strict styles. Due to the use of concrete, metal and wooden textures, the interior looks a bit rough, but fully satisfies the spirit of modern urbanism. Used items that mimic antique and vintage things. Raw walls, ceilings and floors in an industrial-style apartment resembles a factory.
It involves the use of mostly dark "natural" scales. Brown, brick, gray, as well as white, rusty, black are most common. Allowed and the use of small bright accents. As for the decor, it should have a common minimal character in the style of industrial modern. Particular attention is paid to lighting, as with its lack of a flat can evoke frightening emotions.
Similar to industrial and loft style, which is also called "attic". It combines antiquity and innovation, simplicity and, at the same time, antique pathos.As in the previous one, in this style, preference is given to natural wall textures, especially popular are brick or wallpaper with a similar pattern. In the direction of the loft, much attention is given to decorative trifles, which create a single concept. It is considered to be the favorite style of creative people, so many art objects, wall paintings, figurines, and bold chandeliers are used as decorations.
The opposite of the previous two styles is the "Provence". It is a bit more luxurious, although it is rather simple in its own way, since it also uses imitation of antiquity. The main difference is the color scheme - it is mostly white, soft pastel. Such materials as natural textiles and lace, sewing, ceramics, and porcelain are used as finishing and details. A characteristic feature is the purchase of wooden or wicker furniture, including forged parts, and floral patterns are often found on upholstery.
Fusion style suggests combining conservatism with futurism, and act in the direction of maximalism. The main idea is the absence of any framework and rules.This affects the fact that in one room a combination of diverse parts is used, which in this case add up to a harmonious composition. The predominant materials are natural stone, leather, flax, canvas, and animal skins. Despite the combination of the incompatible, all furnishings should not be located chaotically and clutter up the space.
The color range of "fusion" is sustained in bright shades, for example, gold, crimson, turquoise, while combining with the base. As an interesting solution, spot lighting is used above particularly spectacular places in the interior, and often all the lamps are different from each other. The furniture used is classic, with gold or silver trim. In the style of "fusion" are needed draped curtains and curtains, numerous pillows, carpets.
The Art Deco style is romantic, sophisticated and even luxurious. It combines elements of constructivism and culture of Egypt, Africa, Entre Rios, Ancient Greece. Aluminum and stainless steel are combined with exotic leather, enamel, ivory, rare wood, stained glass.The decor uses animalistic, geometric, ethnic and floral motifs. The color palette is bright and often contrasting.
Another popular French style is boho.Which is often translated as "Gypsy". This is one of the brightest and most flashy directions in which everything is designed in the same color scheme, but at the same time combines elements of other styles in the decor.
Decorations in the interior are meaningful, as they must reflect the interests of the owner, but at the same time high-tech items must be completely absent. The main materials are wood, textiles, stone. The color spectrum is predominantly natural, and, in general, an abundance of vegetable decoration or flowers are necessary.
Layout and zoning options
The layout of the studio can be divided into several types:
- in the open there are no partitions, and visual separation is created by the furniture. The space is used most functionally, but it is almost impossible to retire in such a studio, which makes it convenient to live alone or together. The bathroom and the bathroom are the only rooms that are separated from the common space,but this is also an absolutely optional rule;
- in a closed area, all zones are separated from one another by partitions or walls without doors. In such an apartment there is a personal place for each inhabitant, but even without that a small area will be reduced by transitions and dividers;
- in the combined from the common room the sleeping place or office is separated. It is believed that this is the best option, since the only partition almost does not take the free space, while allowing you to retire in one of the rooms.
In a studio apartment there are usually allocated such areas as a bedroom, kitchen, workplace, living room or a place to rest. In total there are two types of zoning space:
- The first is constructive, using real partitions and walls.
- The second is visual.
In constructive zoning, decorative partitions are often used, since it is much easier to put and move them than walls. They can be as high as the ceiling, and in half human growth. Partition arch or sections of the walls is not the whole area more difficult to create from scratch, but they are easily implemented in the case of redevelopment of ordinary apartments or rooms in a communal apartment.Much more popular than curtains, screens, sliding doors.
If the studio apartment has high ceilings, then the room can be divided into zones using several tiers. For example, make an "attic" bed or a place to rest, lifting them to the ceiling. In order to save space under the upper tier have a workplace, extra bed or cabinets.
Visual zoning does not clutter the space with walls, doors, curtains. Its main technique is the use of various finishes and textures, as well as podiums and various levels of stretch ceilings. You can divide the space with the help of furniture, for example, turning the bed back to the living room or separating the hall from the greater part of the room with a wardrobe.
To delimit the zone of the studio, you can rely on the number of windows. In an apartment with two windows, it’s really easy to make a closed layout, highlighting, for example, one bedroom and one living room. With panoramic windows, it is preferable to do an open or combined layout, since there is only one large source of natural light in the room.
Often there are studios with balconies.The presence of additional space gives new opportunities in the planning of the apartment. A balcony can either perform a normal role, or be a separate full-fledged area, for example, a bedroom or a place of rest.
How to equip: options for decoration and furnishing
Before proceeding with the arrangement of the apartment, it should be clear which of its parts will be given under a particular zone.
Under the kitchen should be allocated a compact area and if the apartment has a small yardage, make maximum use of the space. This can be done with the help of small kitchen sets, in which there are many different-level boxes. You can also use small-sized appliances: a mini or low refrigerator, a stove for two burners and a built-in oven. Multifunctional items, microwaves and multifunctional items will also help.
In the studio apartment, a powerful exhaust hood is vital, otherwise smells will spread throughout the area. The kitchen can gradually move into the dining or dining area. To save space, you can use folding tables attached to the wall or bar counters that serve as a visual partition between zones.
The sofa can delimit the living room from other zones and become the central subject, personifying the chosen style. This may be a minimalist low model, light with a pile of pillows. If there are guests in the house, you can put a sofa versed in an extra bed.
An excellent solution would be to use in the apartment and other transforming furniture. In the bedroom it can be rising to the wall or hiding in the closet beds, and in the living room - sliding or prefabricated screens.
In small apartments it is best to use furniture that performs several functions at once. For example, it can be a bed with retractable lockers, a hollow ottoman for storing linen or other things. Technique can be embedded in the shelves or hang on the wall, for example, a TV with a player or a game console.
There are some tricks that allow you to either delimit the space, or make it visually larger. Curtains should be used thin, so create a feeling of lightness. Floor mirrors on the wall or wardrobes will create the illusion of more space. The window sill can be altered under a working or dining table, and low - under the place of rest.
The design is complete only in the harmony of the furniture and the fundamental parts of the apartment - the floor, wall, ceiling. And in the open and closed layout, they can be designed in the same color or different, separating the zones from each other. Walls can be painted, made from drywall or covered with wallpaper. Some styles allow a complete lack of decoration on the walls.
Stretch ceiling of different heights visually separate zones from each other. In addition, it allows the use of compact spots that do not take up extra space like lamps.
The balcony can be equipped with kitchen utensils, exercise equipment, a sofa with pillows, a private greenhouse. And if you put the corner table, you get an equipped dining area.
Designers are advised to use furniture in a minimalist style with straight lines to make the silhouette look smooth and uniform, not cluttered. However, the choice should primarily depend on your preferred style.
Color and decor
The color scheme should be treated with caution, as it can both increase the space and make it more loaded.If there are large windows in the apartment, then dark colors are allowed, but if the room is very limited and there is little lighting, it is better to use a white or pastel palette. Beige, light blue, sand and other delicate shades will visually make the room more spacious and fresh.
You can create visual accents with a contrasting color combination, such as black and white, white and red. They are useful in the event that there is a desire to select from an overall harmonious interior any object, for example, a sofa, an elaborate carpet or an original picture.
The color scheme is an effective zone delimiter. So the studio can be done in a single palette, but in each of the “rooms” there are different accents and eye-catching spots.
Experts advise you to use as little decor as possible so as not to overload the small room. However, often in different styles, for example, boho, the use of a large number of decorative elements is simply necessary. In their choice should adhere to the same concept. Best of all, if the decor will not take up much space on the floor, for example, large vases and statues.The priority of the decorations that fit into the overall furnishings - paintings and posters on the walls, statues on the shelves.
Despite the presence of a window, the light from which is enough for all the space, in parts distant from it is still dark. They most often have a kitchen, but, regardless of the area, you should take care of the lighting in advance. It is best to use lamps in the white spectrum, as it is close to the natural. In small studios it is better to use ceiling and wall lamps, but if there is free space, then floor lamps can be placed there.
Beautiful ideas in the interior
The combined layout with sliding doors separates the sleeping area from the living room. It splits a single picture and the use of different colors: in the sleeping area it is beige and white, in the guest room it combines rich blue, brown and gray. Above the large double bed, there are wall boxes in which it is convenient to store bed linen. The living room uses a folding coffee table, an open bookcase with shelves, mirrors on the walls.
Two-tier space delimitation saves space.An open corridor is created by partitions, behind which there is a kitchen area and niche shelves for TV and decor items. The “attic” zone was occupied by a bedroom with an additional shelf.
The living room is combined with the dining room due to the presence of a dining table. Free space allowed to hang a sports simulator for pulling up near the ceiling. The color scheme is designed in white and natural wooden shades.
Minimalistic design in a beige-gray palette. Each interior zone has its main colors - gray in the kitchen, beige and sand in the living room. The distinction is created and different levels of ceilings. As a bright color accents used bright soft carpet in the living room and posters on the walls in the hallway.
Thanks to the open-plan design, the kitchen smoothly enters the living room with the help of a dining table and chairs. A curtain with light transparent and thick curtains creates a contrast that makes the overall composition deeper.
