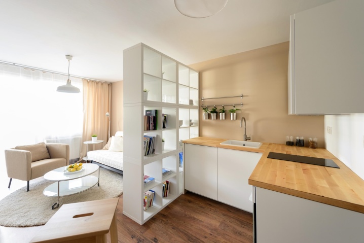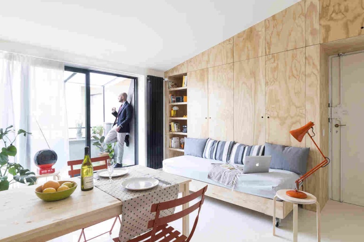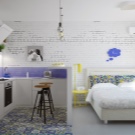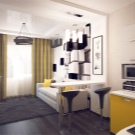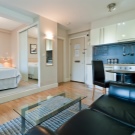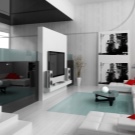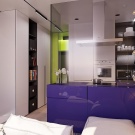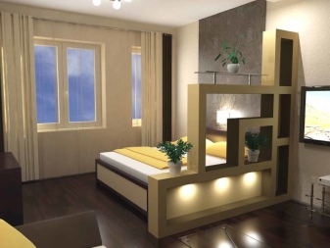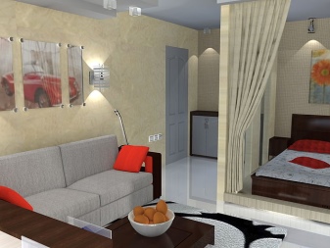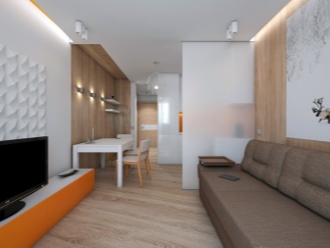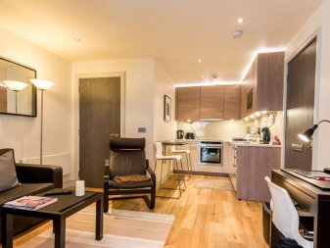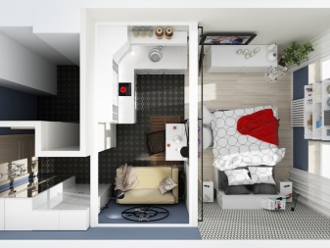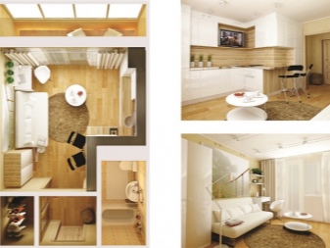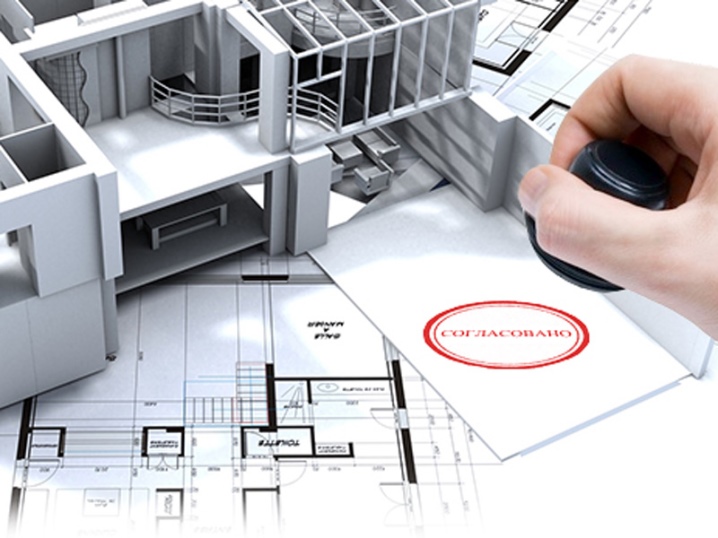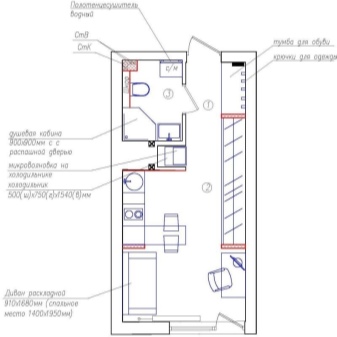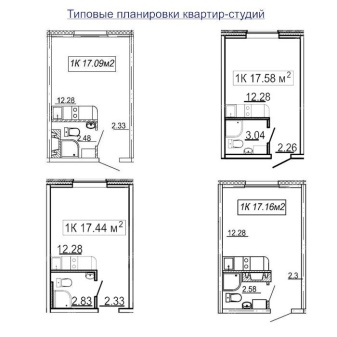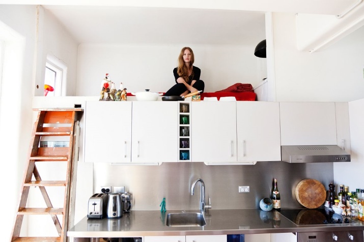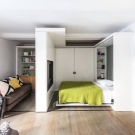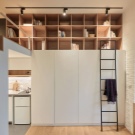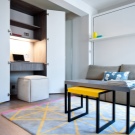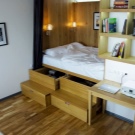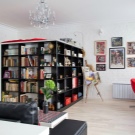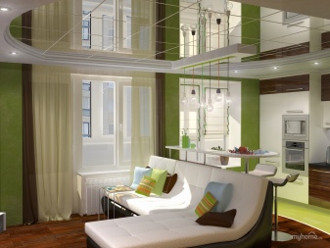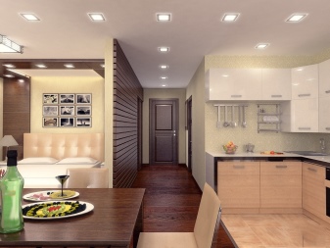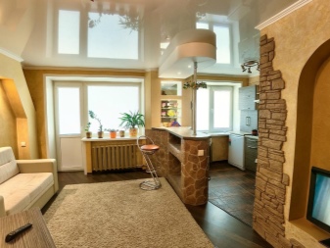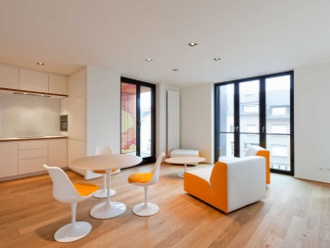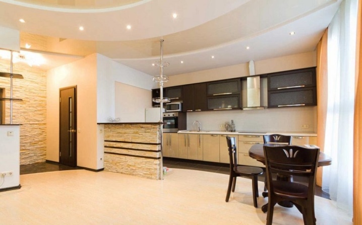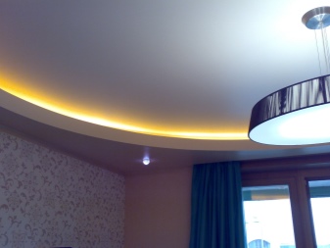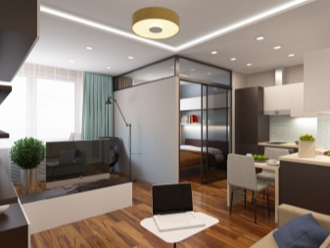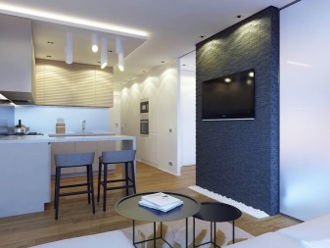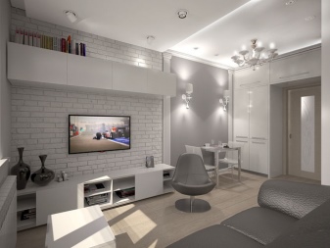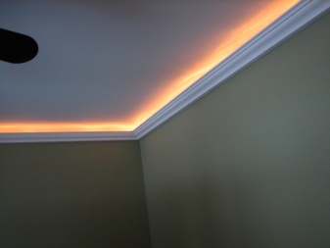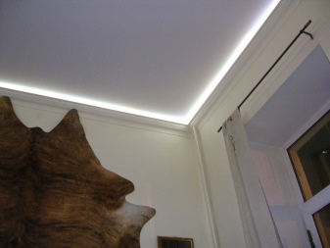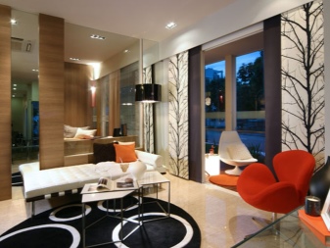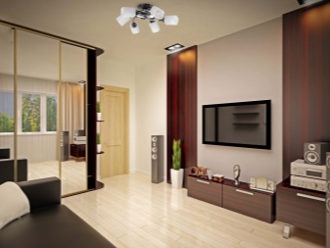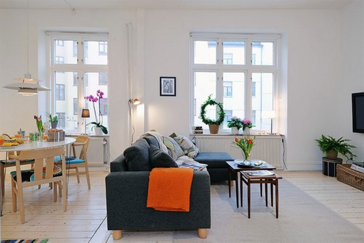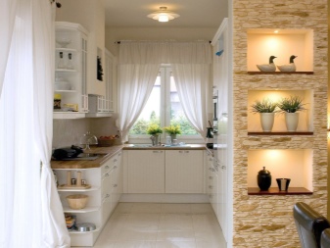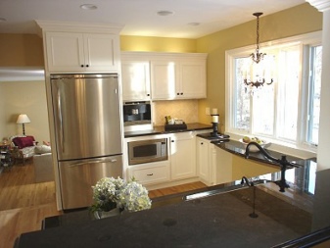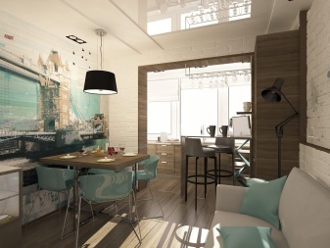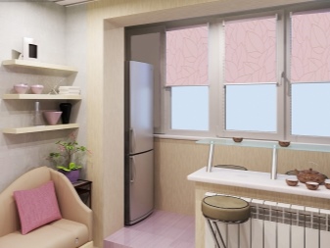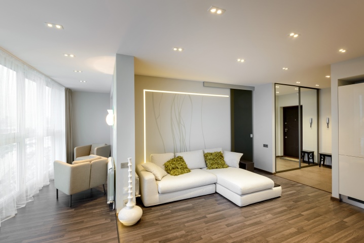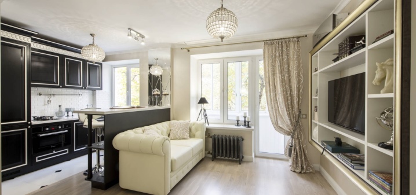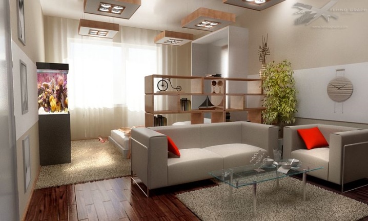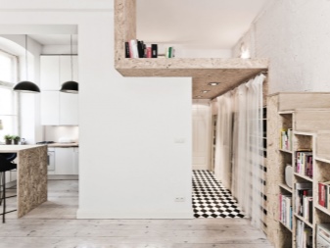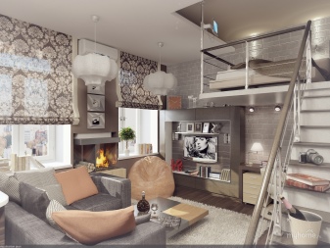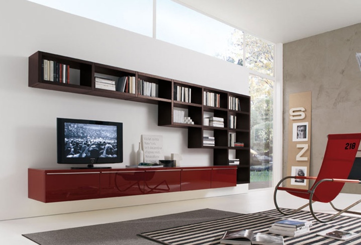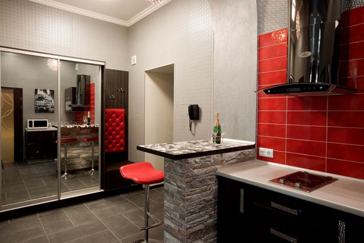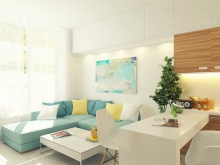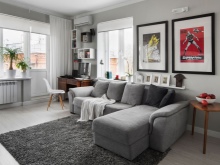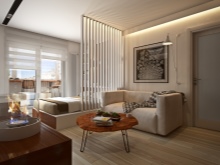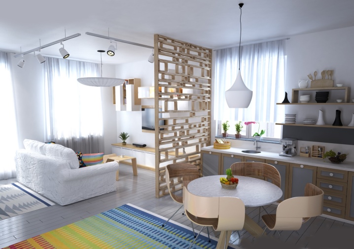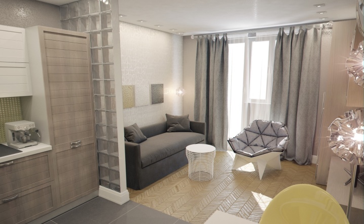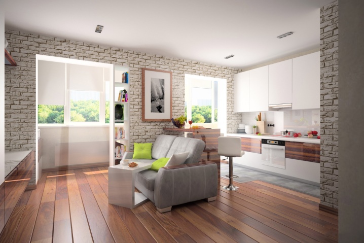Design studio apartment of 28 square meters. m
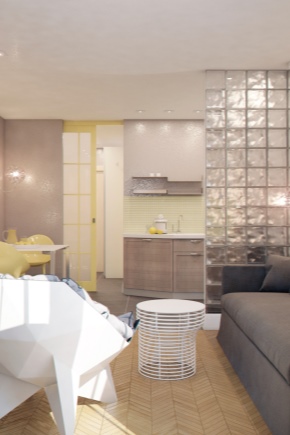
It is customary to think that modern people need a lot of square meters for a comfortable life. It is not always so. Paying due attention to the design of a studio apartment of 28 square meters. m., you can get a unique and functional housing, which is in no way inferior to large-length apartments.
Special features
Studio apartment is a rather modern type of apartment planning, fashion for which has come from the West. They are intended to be the residence of one, maximum two people. Most often they are occupied by students or people of creative professions due to the low cost of such housing.
Studio apartment does not have a clear separation between residential and non-residential areas. Separately located only a bathroom. The number of walls is always minimal. This distinguishes them from one-room apartments, where all the rooms are separated, and their area is clearly divided into non-residential and residential areas.
The area of one-room small apartments from 20 to 35 square meters. m. Almost all typical apartments in the post-Soviet space can be attributed to this type of housing. The layout of one-room apartments of this type did not differ in diversity, it does not differ even now, only the proportions and the size of the rooms change.
The studio is much smaller compared to a one-room apartment. The kitchen usually does not exceed 7 square meters. m., hallway miniature, bathroom combined or separate, but very close. Rooms can be different in shape: rectangular, elongated or located in the attic.
Sometimes they are the result of the redevelopment of one-bedroom apartments.
We develop a design project
The first thing to decide when thinking about the design of a studio apartment of 28 square meters. m. - is the amount of work being done. Sometimes it is enough to rearrange the furniture or replace the interior color solution.
Sometimes a major overhaul or change of layout is required. In this case, you need to enlist the permission of local authorities for certain types of work.
This includes the demolition of walls, replacement of wiring and pipes.
Then it is worth considering and drawing an approximate plan for the future apartment, and note on it what functional areas it is desirable to isolate and equip. Most often, a separate area is the kitchen, and the living room is combined with the bedroom. But the needs of each person are individual, it is worth reflecting them in the future plan. For some, it is important to allocate more space for the kitchen area, while the other will prefer a large comfortable bed at the expense of functionality. All these details should be taken into account when planning.
Need to provide storage space. It is better to take care of cabinets for clothes and books in advance. For small things you can adjust the organizers or baskets.
It is necessary to abandon the large hanging chandeliers, because they take up too much space and visually make the room smaller. This applies to massive clocks and other decorative items.
The layout of a studio apartment directly depends on how many windows there are:
One window
The main advantage of the studio is the abundance of air and space, which creates the absence of walls. In order to emphasize these advantages, the apartment should be well lit.
If the studio has only one window, a ceiling with lights around the perimeter can be a great idea.
There are two options:
- Zakarniznaya lights. A plasterboard box is installed on the ceiling in the center of the room, into which the LED strip is mounted. Tapes are both white waterproof and color. They differ in power, on which the color intensity depends: 30, 60 and 120 LEDs per meter. They are inexpensive, serve for a long time, do not heat up. Bulbs require replacement extremely rare. This type of lighting creates a soft glow that creates a relaxed and romantic atmosphere in the room.
- LED lighting around the perimeter of the ceiling. The LED tape is mounted in a wide ceiling foam plinth along the walls. This method is cheaper than a drywall box and is easier to install.
When installing it is important to connect the backlight to a separate switch so that the main light does not interrupt the LEDs.
Perfectly expand the space of the mirror.If you place a mirror in front of the window, it will make the room twice as lighter.
Two windows
The two-room studio is bright and airy, does not need additional lighting.
Located in one wall of the window allow zoning between them in two rooms: the living room and kitchen. To "divide" the zone, you can use the bar, sofa or partition.
An important role in zoning is flooring.
Window openings - this is the place that can and should be used to the maximum. Under-window niches will help save space for storing small items. And if you replace the window sill with a tabletop, it will serve as a dining table and a workplace.
Balcony
Great luck, if the studio has a balcony, because every square meter counts. Additional space can be used to store things, especially if you install a spacious closet.
Another possible option is to turn the balcony into a lounge area or workplace. Even on the smallest balcony fit hammock or a small table.
To convert the balcony into a separate area, you need to take care of its insulation.
The design of the balcony depends on whether it is a separate room or not. In the second case, it is better to use the same floor covering and a single style solution.
We arrange the furniture
In order to separate the living area from the non-residential (for example, kitchen), you can place a sofa in the center of the room. Large contrasting carpet will mark the boundaries of the living room. If the sofa is foldable, the living room will also become a bedroom. This is the most convenient option for small housing. But if you wish, with the help of a screen or partition you can select the bedroom as a separate area.
This option is acceptable in elongated apartments with one window.
If the ceiling height allows, you can arrange a bedroom in the second tier. This is a great option for young, creative people.
Shelves or storage boxes are best placed along the walls. If you place books in low shelves along the walls, then the upper surface of the shelves can be used as a stand for a TV or decorative trifles.
The sliding wardrobe perfectly saves a place in a small apartment. Mirrored wardrobe visually adds room to the room and light. Clothes can also be placed on the floor hanger.
Color solutions
For small rooms, it is best to choose light pastel colors or play on the contrast of white and any of the bright colors. White and yellow, white and orange will create a cheerful and energetic atmosphere, and calmer green-blue shades will set you at peace and rest.
Perfect for studio apartment Scandinavian style in the interior. Its main features are simplicity, minimalism, natural materials, restrained tones.
Design Ideas
Idea number one. Design studio apartment with one window
The interior of the apartment is made in white and gray tones. In order to make the room more light, added lighting around the perimeter of the ceiling and several additional light sources that give a highlight to the room.
The living room plays the role of a bedroom at the same time and is separated from the kitchen by a partition and another floor covering.
Idea number 2. Design studio apartment with two windows
Very bright studio apartment with two windows. The functional separation between the kitchen and the living room is made at the expense of the bar counter, which also serves as a dining table. Extra space is achieved by combining the balcony and the living space.
Room decoration is made with natural materials.Bright accent create cushions.
Instead of a single chandelier, several flat light sources are used - the ceiling seems so high.
