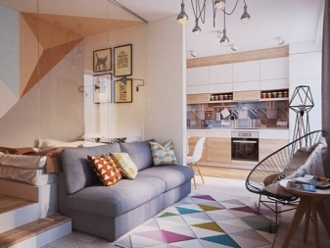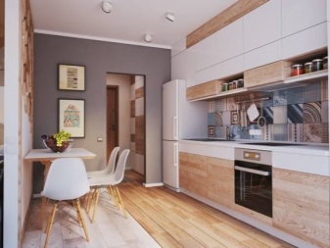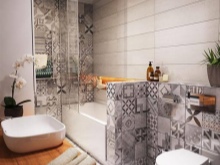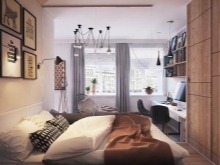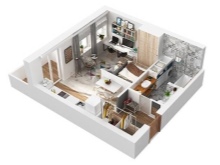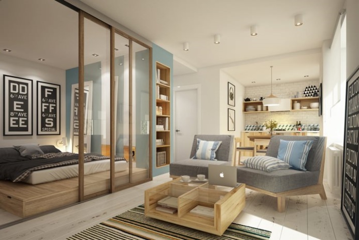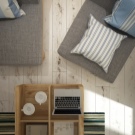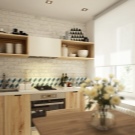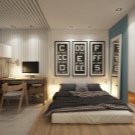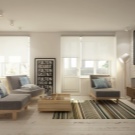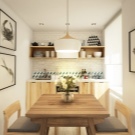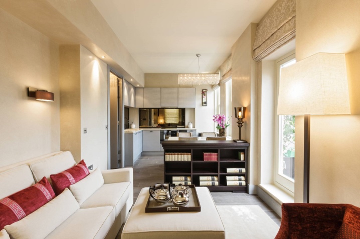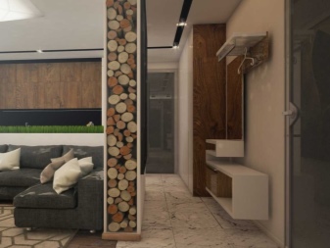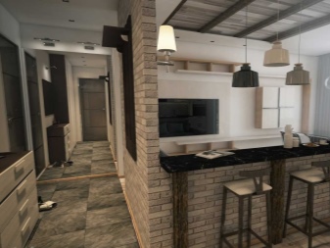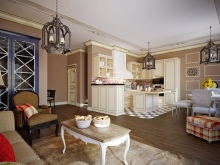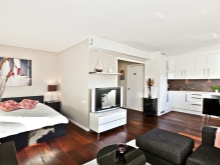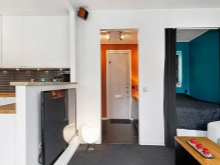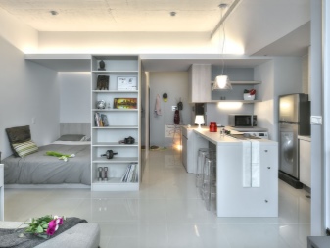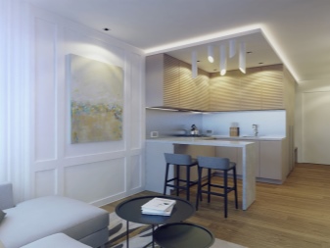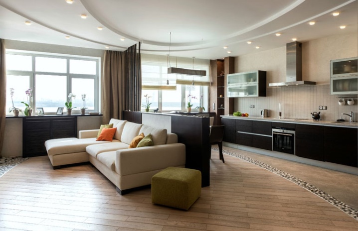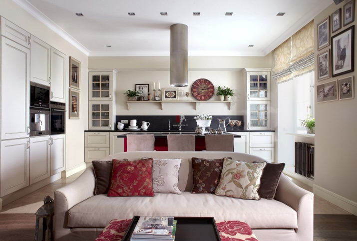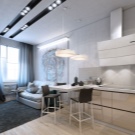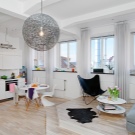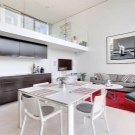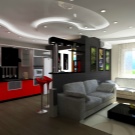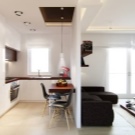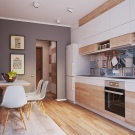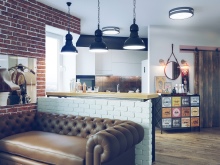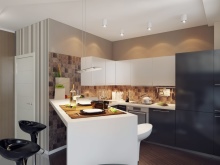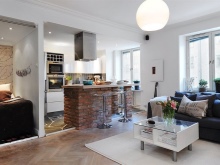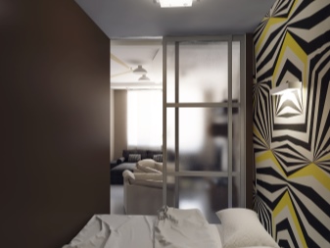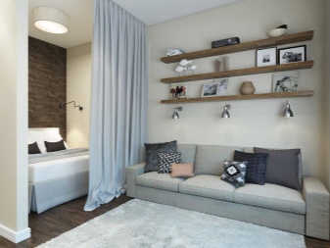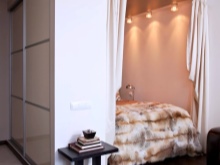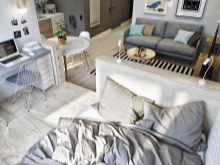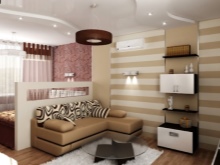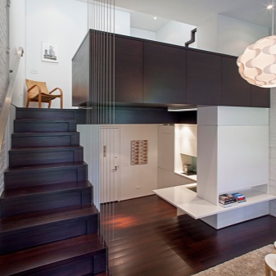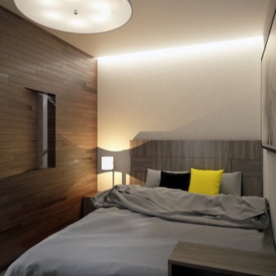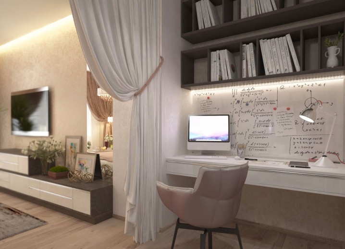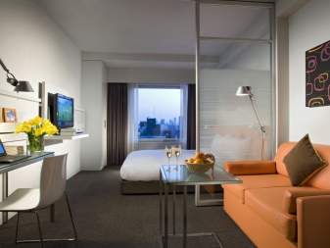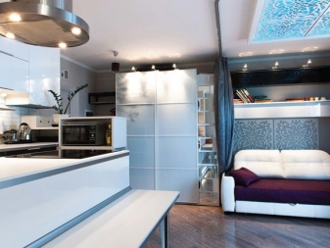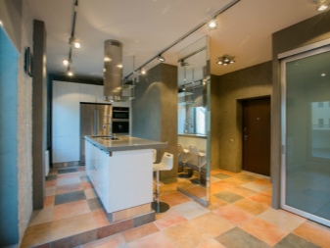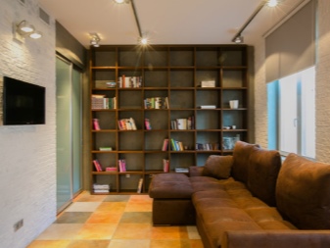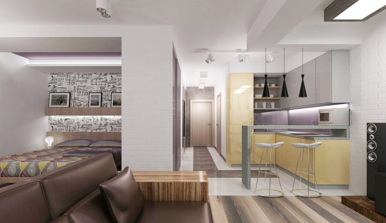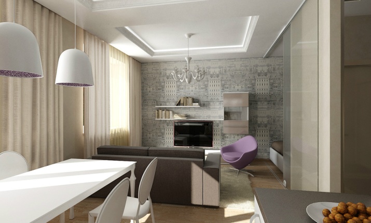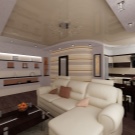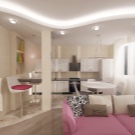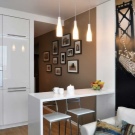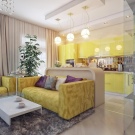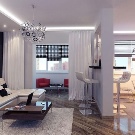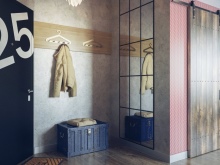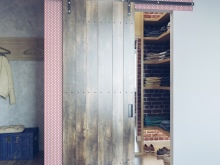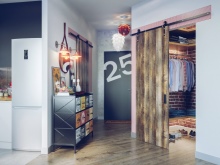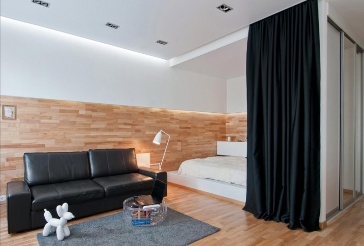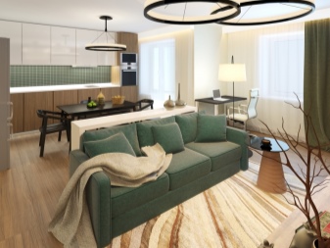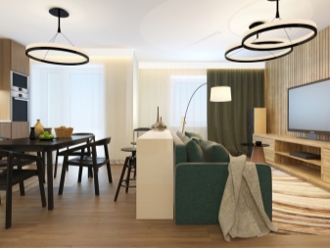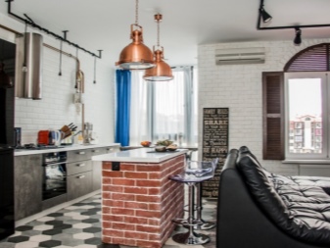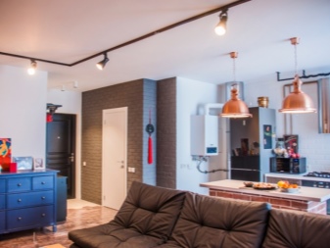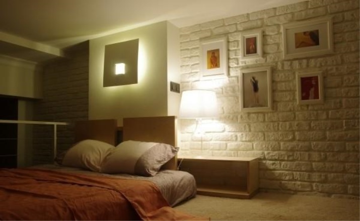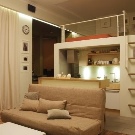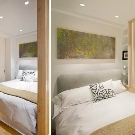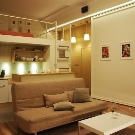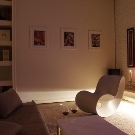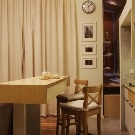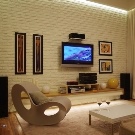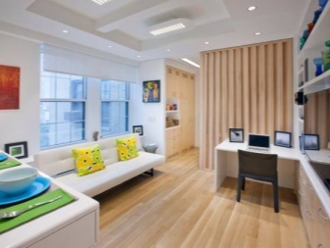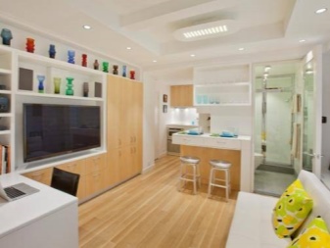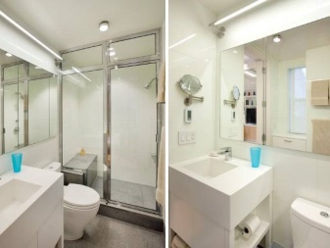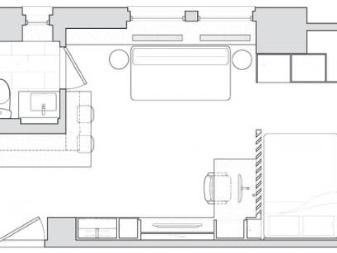Design studio apartment 40 square meters. m
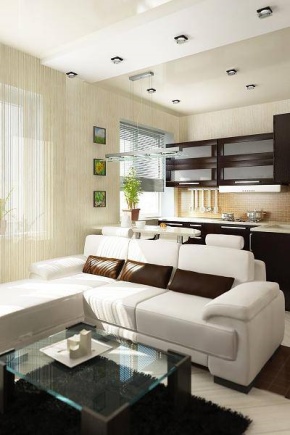
Design studio apartments should be beautiful, functional and modern. We will talk about how to do this in this article.
Special features
A studio apartment is a room in which only a bathroom is separated by walls, and the rest of the space is divided into functional areas. The advantage of this layout is space saving due to the lack of doors that steal a place to open them. There is no corridor as such in such apartments. As a rule, it goes along the wall of the bathroom, but it depends on the layout.
If we are talking about modern housing, the developers, basically, do not put any walls inside the studio apartments.The fencing off of the bathroom and toilet is at the discretion of the occupants. It is worth noting that a typical one-bedroom apartment will not be easy to reschedule in the studio. Firstly, this process requires the coordination of the project in the necessary instances. Secondly, the demolition of the door and walls will not be possible if the kitchen is equipped with a gas stove. Thirdly, the partition to be demolished may be carrying.
Such redevelopment is not recommended if the kitchen is more than 8 square meters. m and the apartment is home to 2 or more people.
Layout options
The area of the apartment is 40 square meters. m sufficient to equip it beautifully, comfortably and spaciously. Especially if it is intended for one person. With proper organization of the space accommodation of several people will also be quite comfortable.
Layout of the room must begin with determining the number and size of zones. One of the most important stages is the determination of the size, location and geometry of the bathroom. As a rule, it is adjacent to the kitchen due to the proximity of communications. But there are exceptions and risers are located in different parts of the apartment.
Another important element in the studio is the dressing room. Her competent arrangement is simply necessary in the conditions of the studio: everything that needs to be hidden should fit in it.
The mutual arrangement of the rooms and functional areas strongly depends on the geometry of the apartment itself, as well as the presence of various niches and structural angles. As a rule, they help to conduct zoning of the premises without the construction of additional structures. Therefore, they must be considered in the overall layout.
Planning options are many, but there are the most common. Thus, the bathroom is usually located immediately at the entrance on one side of the door, and the dressing room is on the other. If communications are near, then the kitchen is adjacent to the bathroom. It can be angular or linear. The remaining space goes under the living room and sleeping area. The partitions can be separated as a kitchen from the living area, and a bed from the guest.
If space allows, then the bed is best placed behind the dressing room. When the communications are separated into different parts of the apartment, then instead of a bed there you can place a kitchen.
So the distribution of functional areas will be more natural and will minimize the zoning due to color and texture.This, in turn, will improve the overall design.
Zoning
The kitchen-living room can consist of two or more zones. There are several options and they depend solely on the needs of residents. Someone enough kitchen area with a bar and a guest sofa with a sofa. And those who like to receive guests and sleep on a double bed in a cozy atmosphere, will need the arrangement of four or even five zones.
If we talk about the kitchen, then lovers often take a lot of guests to better organize a dining area with a large table. In order not to obstruct the room visually, you can put a glass table with transparent chairs. This part of the apartment is often distinguished by a multi-level ceiling and floor, finishing of different texture or color. You can also build a partition of plasterboard, wood, glass, plastic, etc. Its height may be different and not reach the ceiling.
It should be noted that for the kitchen you should not use traditional materials and decorative elements. For example, tiles on walls or decorative plates, cans, fruits, etc.
To accommodate two or three people suitable bar counter. It will also serve as an element of zoning.
The berth is most often protected by sliding partitions made of wood or plastic. Also widely used curtains. They create comfort and harmoniously fit into the bedroom theme.
Another way to position the bedroom is the additional floor above the kitchen or bathroom. This is a great way to save space, as well as a spectacular decoration.
Various small niches are perfect for placing a workplace. A good solution would be a folding table built into a shelf or attached to a wall.
Style and colors
The limited space and multi-functionality impose restrictions on the use of styles in the interior. This is due to the need to avoid unnecessary elements: drapery fabric, stucco, other surround and openwork decor. Thus, the Empire or Baroque will be difficult to enter in a small studio. However, you can borrow any stylized elements: a chandelier, a lamp, a mirror or a bed.
Such modern styles as minimalism, loft, hi-tech are best for the studio. Reserved Scandinavian style is very popular.In short, the design should be based on a spectacular combination of finishing materials, colors and a minimum of small decor.
As for color, the area of 40 square meters. m completely allows the use of a rather dark colors up to black. You can also use various contrasting combinations. But most often used still light colors and shades.
If you decide to use saturated or dark colors, you must correctly distribute them between the walls, ceiling, floor and furniture. Especially carefully should choose the color of the walls, so as not to reduce the visual perception of the apartment.
We place furniture
In the kitchen-living room
In the studio apartment, the furniture can serve as an element of zoning. So, shelves with open shelves are actively used as partitions. Visually delimit the space and help the sofa. It can be put back to the dining table or bar. Thus, the TV will be visible to everyone, including those who are sitting at the table. The same method can be used to isolate the sleeping place, if you join the sofa close to the bed.
It should be noted that a lot of folding furniture is produced for small apartments:
- beds, reclining from the wall;
- coffee tables transforming into dining;
- ottomans, versed on stools, etc.
There are even whole complexes combining several objects, for example, a dressing room, a bed and a workplace.
As we said, a full-fledged sleeping area can be arranged on an additional floor above the bathroom or kitchen. You can also make a bed above the sofa in the room.
To organize an additional storage area, as well as to give the design originality, you can build a bed-podium. This technique also helps to highlight the bedroom area.
In the corridor
In the corridors of the studios often organize wardrobe. The area of 40 square meters. m. allows you to leave enough space for her. To save money, you can hang the shelves and close them with a curtain. It will look modern, spectacular and add comfort in the house.
In addition, you can use a maximum of space and build a mezzanine under the ceiling. They can be open and closed. The open will become an additional element of the decor, if you put there beautiful boxes.
Design Ideas
Let's start with the apartment, which has an interesting design of the walls and color solution. Creating a horizontal strip on the wall is not only an original idea, but also a technique for increasing space visually.And the use of the same floor covering effectively looks and does not create unnecessary contrasts, thereby facilitating the look of the interior. The black color of the sofa and the curtains attracts attention and the white sleeping area is completely out of sight. The vertical curtain line also lifts the ceiling.
Note that this technique virtually eliminates the use of additional decor.
The next project is notable for its pleasant color range, competent distribution of green accents in combination with wood and good zoning. Vertical lines of kitchen and wooden slats behind the TV raise the ceiling. The wooden finish of the kitchen and the walls behind the TV create symmetry. In combination with a white bar counter, they very harmoniously divide a room into two parts.
Consider another design in the style of a loft. White walls and ceiling allow the use of dark furniture. Elements typical of a loft, such as masonry, lamps on cables and metal slats serve as decor, which adds aesthetics to the interior without cluttering up space.
Examples of design projects
The first project stands out with an example ofhow to place a bed on the additional floor above the kitchen and bathroom. Thus, there is enough space for a living room with a variety of decor.
Consider another project with competent zoning. A wooden partition separates the bedroom from the living room and organizes a good place for the desktop. The predominant use of white in the decoration and furniture allows you to add a lot of bright accents when decorating.
