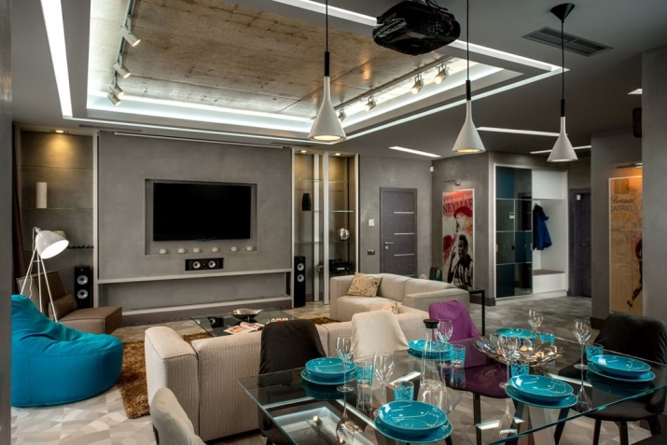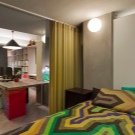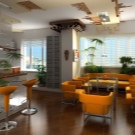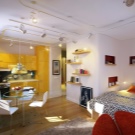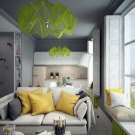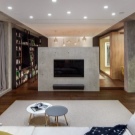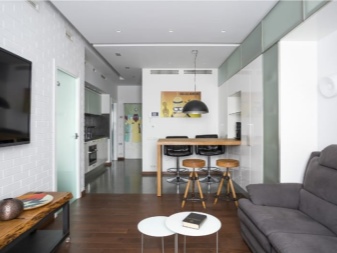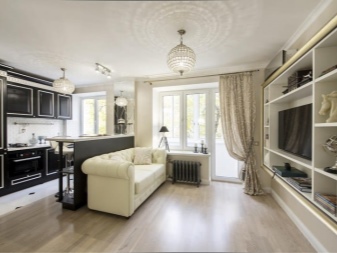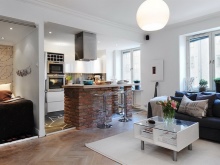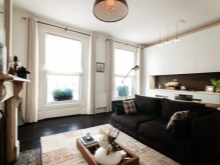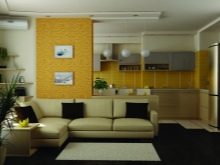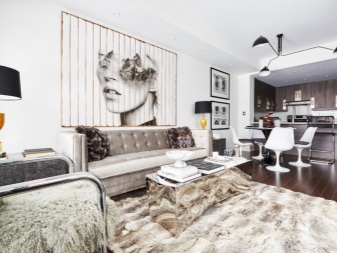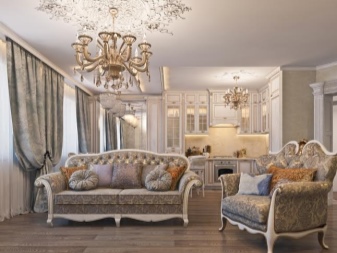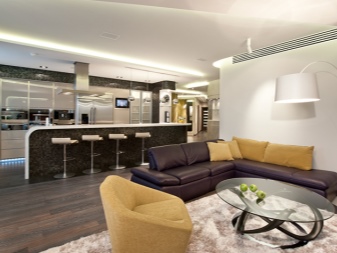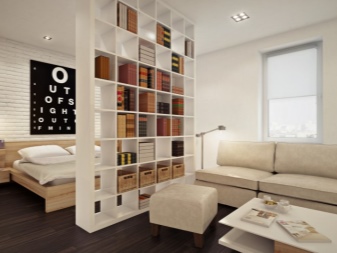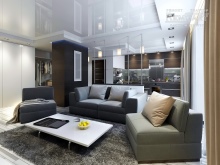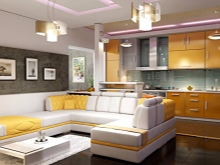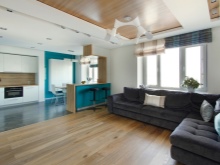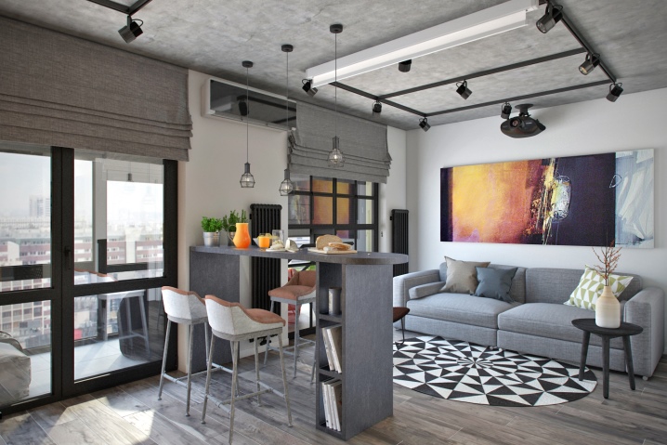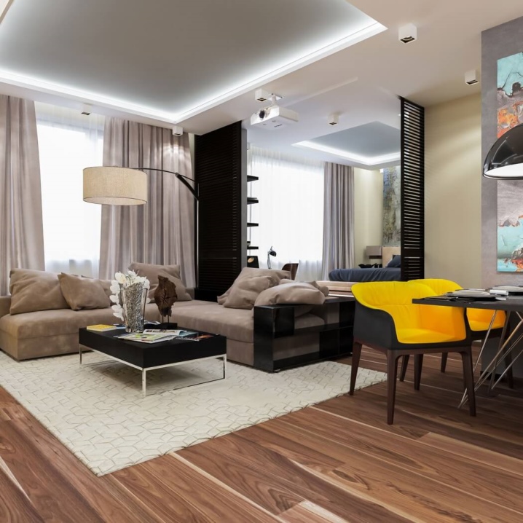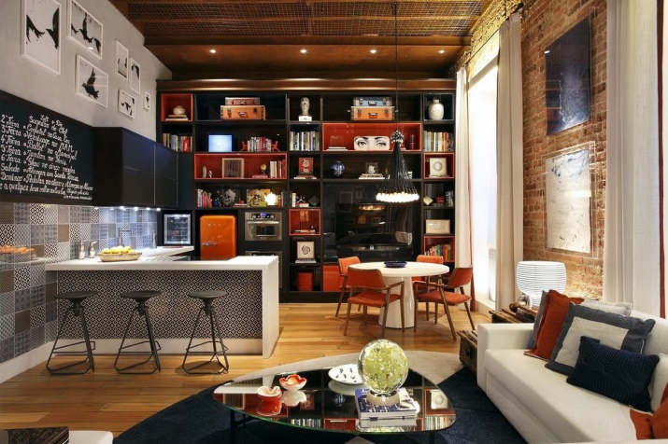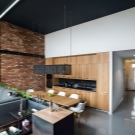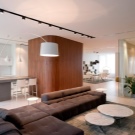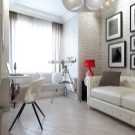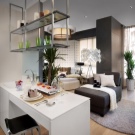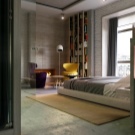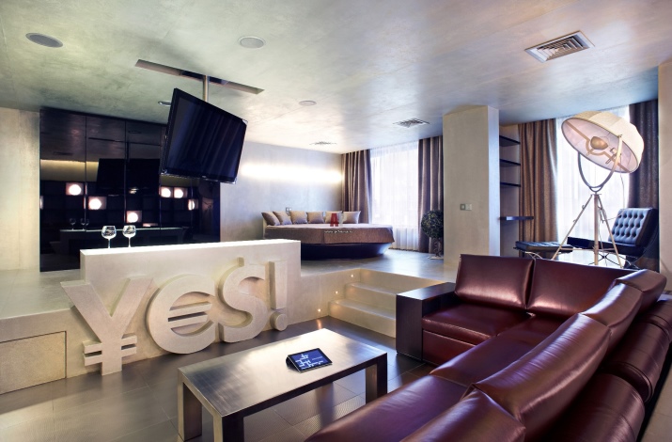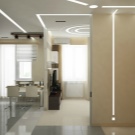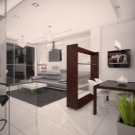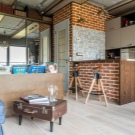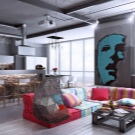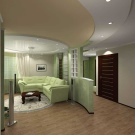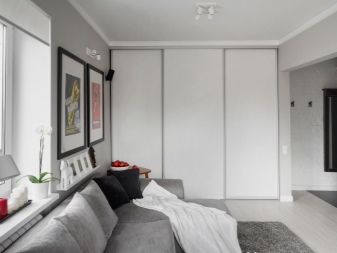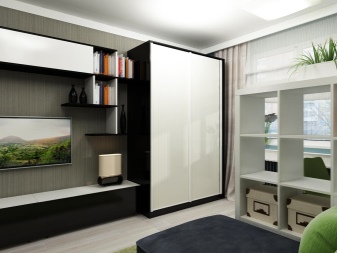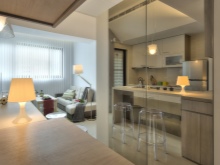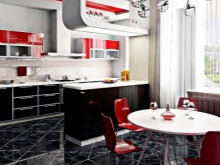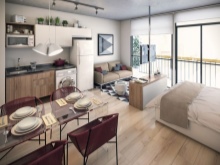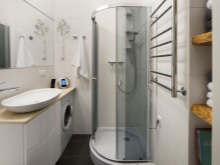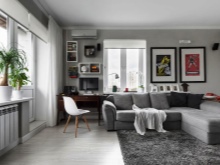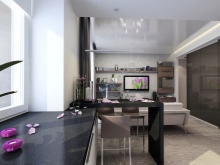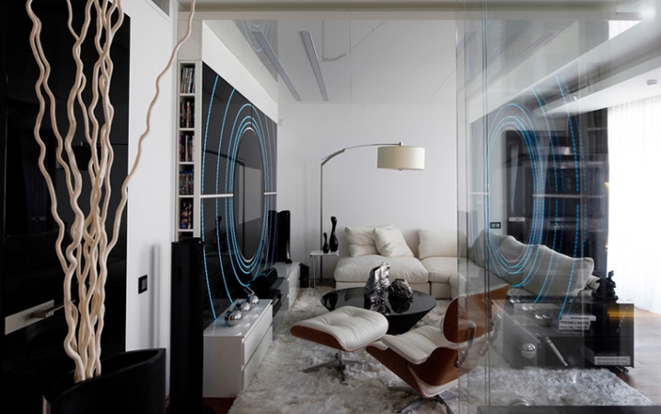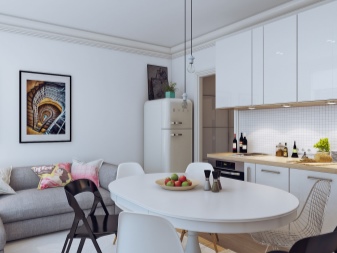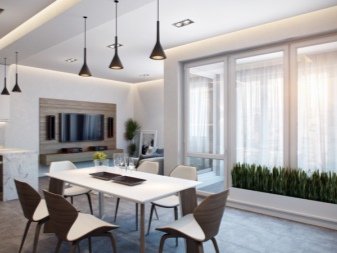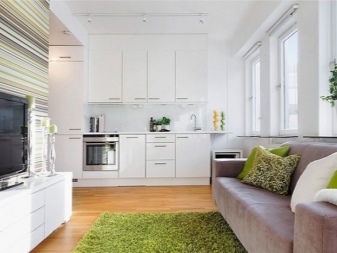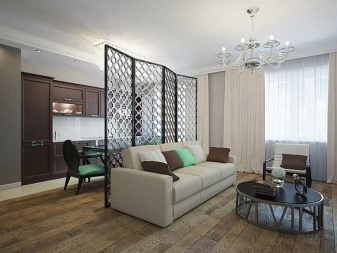Design of medium and large studio apartments
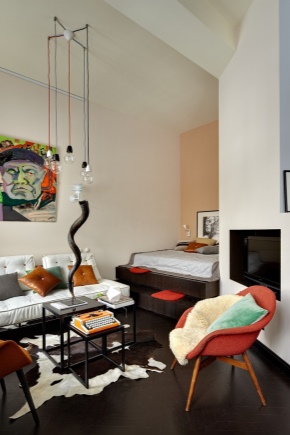
Often, people are faced with the limited free space of their apartment, so the burning issue is the question of the appropriate and competent arrangement of living space. One of the options for this layout is a studio apartment. And to understand all this will help this area of knowledge, as interior design.
Features of planning
Average studio apartment (45-54 sq. M.)
Fashion studio apartment came to us from the West. And there, for the most part, this apartment layout was quoted by the creative elite.Nowadays, among the creative population of large cities, but not only, studios are also widely used.
Studios are convenient in that the layout in it can be initially made to the requests of the owners.
Such a room is conventionally divided into two sectors: residential and bathroom. There may not be a hallway near the apartment, and the lack of internal partitions visually turns your apartment into a more free and multifunctional one.
To distinguish zones, lighting, split-level ceilings, color schemes and decorative elements are used. Also, various furniture and shelves, such as a bar counter, can be used for this. With such a division of the studio into zones, its interior will be more practical and complete.
This apartment is mainly designed to stay a maximum of two people. It is distinguished by compactness and very close interaction with each other.
One of the features of the studio is about 50 sq.m. - this is of course the freedom to choose the interior and the entire design to taste. Thus, a person gives his home originality and uniqueness.
For such an apartment is best suited classic style interior.However, we should not forget as efficiently and effectively as possible to use all the nuances of the layout of your studio.
Large studio apartment (more than 55 sq. M.)
For a studio apartment with an area of 54-60 m2 and more, the most suitable layout is that the room is divided into two zones: residential and for receiving guests. At the same time, the residential part of the zone is separated from the rest by partitions and decor.
One of the advantages of the studio is simplicity in changing the layout, good illumination and spaciousness. It is also necessary to rationally arrange the furniture.
If there is a pantry in the room, we advise you to remove it to further expand the space.
One of the most common ways to interior kitchen is turning it into a kitchen-living room. At the same time, one sector smoothly and naturally continues the other, designed in the same style.
To delimit the area of the kitchen and living room is best suited to the placement of the bar, which also replaces the dining table. And the division of other zones among themselves is performed visually with the help of finishing.
Examples of design projects
Here is an example of a design project of an average studio. The overall color scheme is made in dark gray and light colors. Guest and kitchen areas are separated by a bar. There is a large loft-style loggia. For lighting uses a lot of small spotlights.
Here you can see the design project of a large studio apartment. The color scheme of the walls and most of the furniture is sustained in bright colors. Guest and sleeping areas are conventionally divided among themselves by small functional partitions and interior. The studio is made in the style of contemporary.
Style selection
When choosing interior elements and finishing materials, emphasis should be placed on their quality and safety, as well as durability and reliability.
Currently, there is a large variety in the design style of the home, depending on the aesthetic taste of the owners. It can be classic style, hi-teck style, minimalism, loft style, oriental style and much more.
Loft style is used in large studios with lightweight partitions. For hi-teck free space and the characteristic coloring reflecting high technologies are inherent.
However, it should be said that light colors and mirror surfaces, whatever design you choose,will give the room a visual space. Do not forget about the individual characteristics of the studio.
Features zoning and furnishing
To save space, it is recommended to place the interior elements by embedding them in the walls of your home. And the furniture should be different maximum functionality. It is worth saying that such an element of the interior as a wardrobe is very good for a studio.
First of all, it should be said that a different number of functional zones can be placed in a studio apartment. It depends on the immediate area of the studio and features of the layout. Each sector can be clearly defined within its limits, but a smooth combination of zones, such as a kitchen-living room, is also possible.
In general, such areas as the living room, bedroom, kitchen, work and dining areas stand out. The boundaries of zones can be modeled by partitions, or by color and furniture.
In the center of the studio usually have a living area. And near the window, closer to the sleeping area, it is possible to equip the working angle. The bar counter in the kitchen-dining area will help you save space and separate this sector from the others. In the bathroom to save space often install a shower.
For the demarcation of zones, cabinets and open shelves, as well as corner sofas, are well suited. And to do this with the help of finishing is possible only for large studios.
Color and lighting
For high-quality studio lighting, you should use not only artificial, but also natural lighting. For the best passage of light rays, use transparent and open partitions.
Lamp shades and floor lamps are quite suitable for comfortable lighting of different parts of your apartment.
Color can serve not only as an element of design style and interior design, it can also perform a practical function of visual separation of space. What is an important and highly used factor for registration.
Of course, the choice of the color palette of your apartment directly depends on the choice of style, but nevertheless it is advised to use light and warm shades in the conditions of small areas, which visually expand the space.
There should be a contrast between the walls, furniture, decorative elements.
Useful tips
- To save space not only visually, but practically will help both the built-in appliances and the interior elements of light shades.
- To extract an apartment from unpleasant and corrosive odors will help exhaust - it must be powerful enough to cover all the space.
- In a small space it is best to use appliances and electronics with the lowest possible noise level.
- At the right time for the kitchen area fit wall cabinets.
- For mobile space demarcation, you can use a variety of screens and other aids.
- Do not use massive and bulky cabinet furniture.
