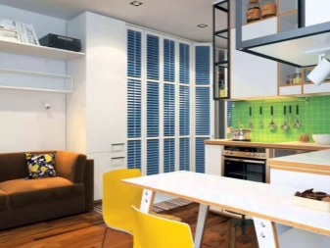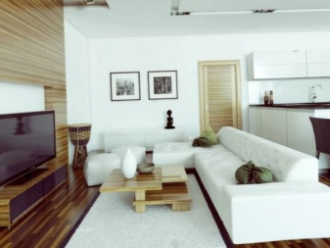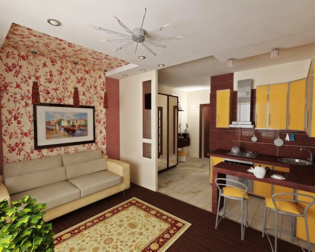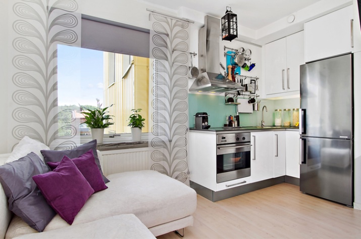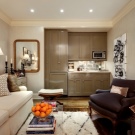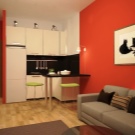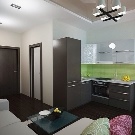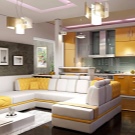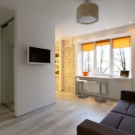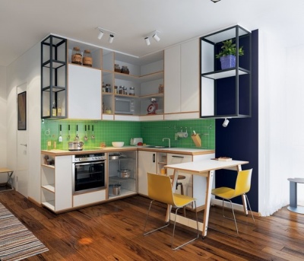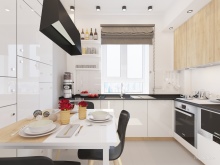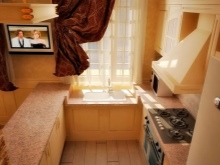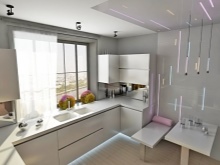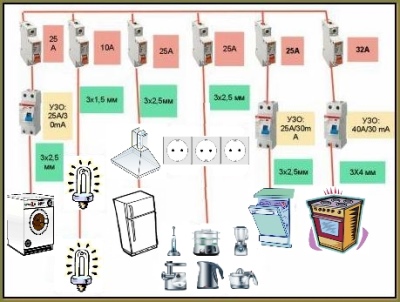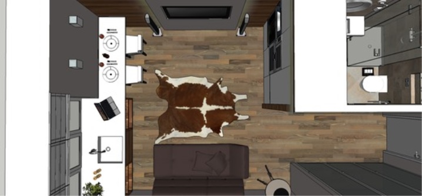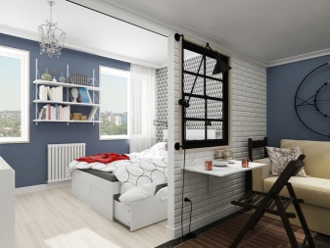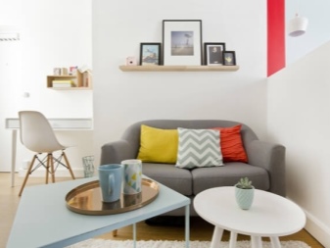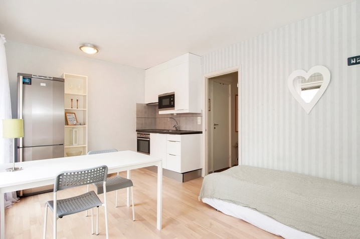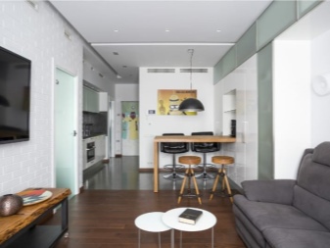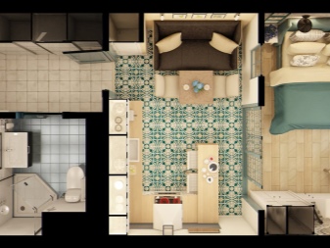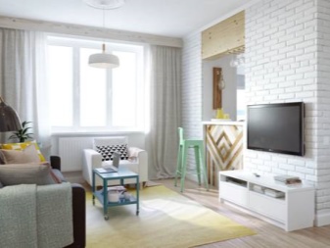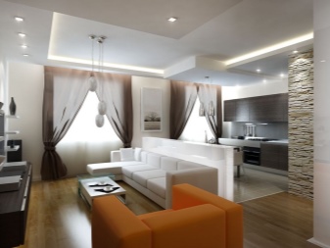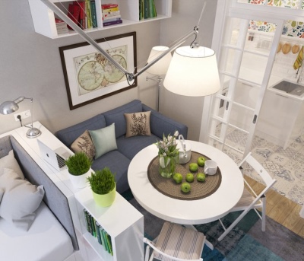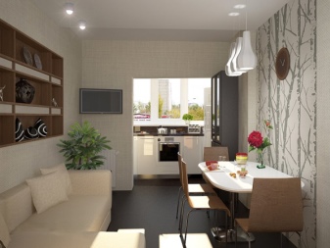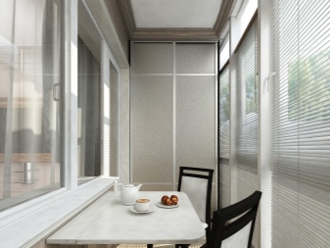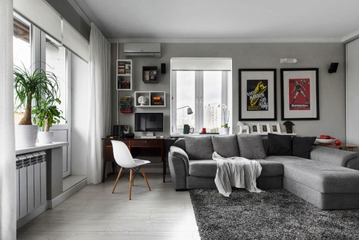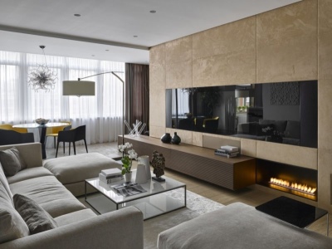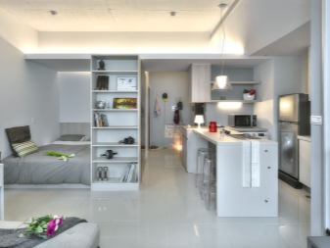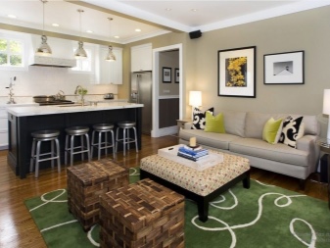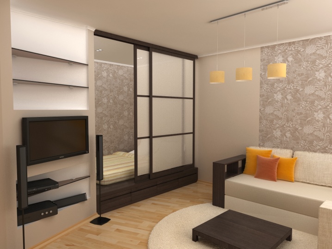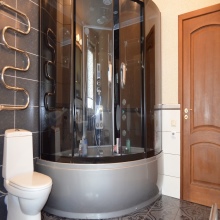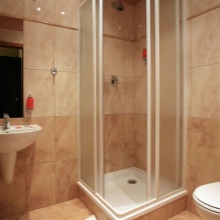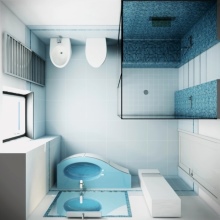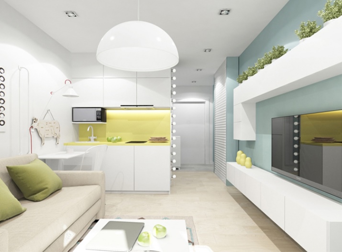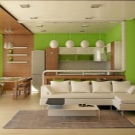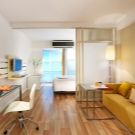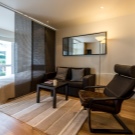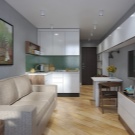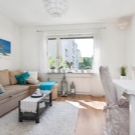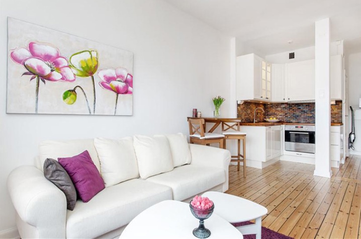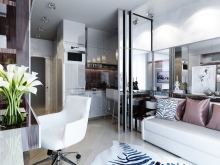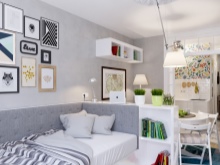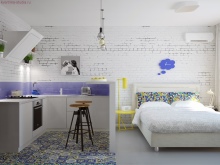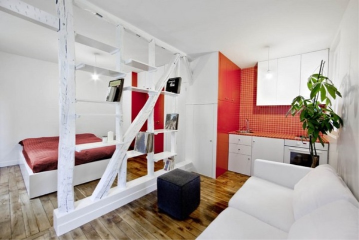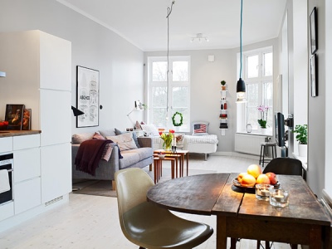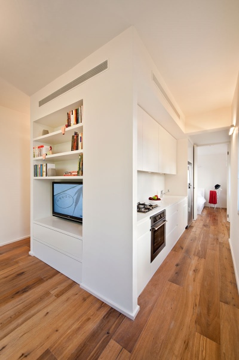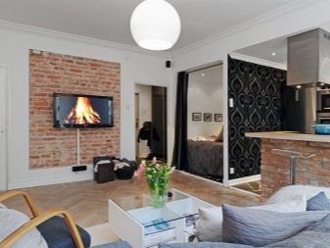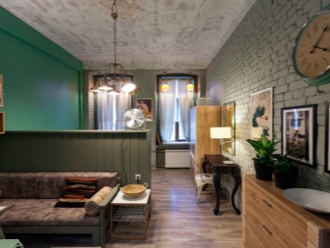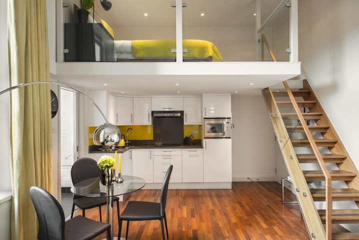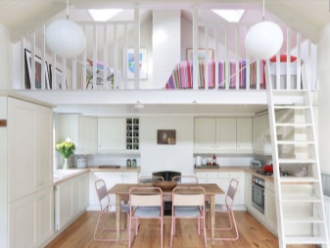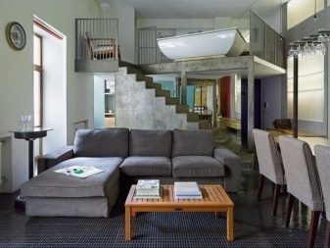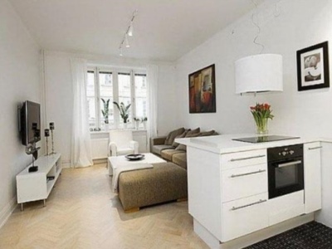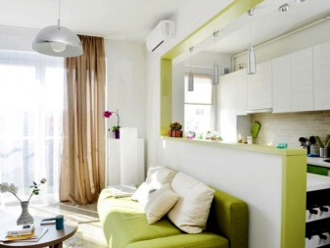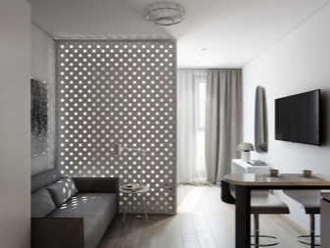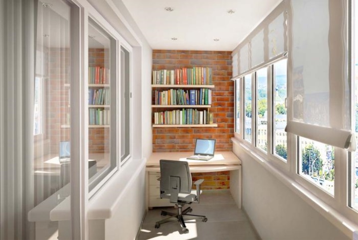Design studio apartment of 23 square meters. m
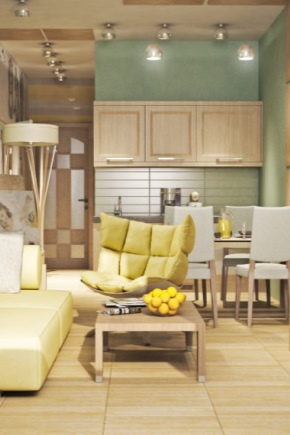
Studios today are gaining immense popularity due to their low cost - even working students or retirees can afford housing. Small studios, for the most part, are purchased for young couples without children and animals or for one tenant. However, in all apartments they try to provide places for guests, a kitchen and a full-fledged place for storing bulky items.
Often, designers face a problem when working in small apartments. There are questions: how to make the room as functional as possible, but at the same time make your own taste and style in creating the interior of the apartment.
Special features
When arranging the interior of the studio, it is important to consider several key features:
- The apartment has no partitions, they only separate the bathroom.
- In most studios 23 square. m. have a rectangular shape with a single window or loggia. With rare exceptions, such rooms are square, however, as practice shows, it is for a studio of 23 squares that the square is not a very convenient form.
- Premises without loggias and balconies are most often divided into two zones: a kitchen and a recreation area. If you have additional space, you can attach it to the main one, or make a full-fledged cabinet.
We develop a design project
Any design project begin to develop with the placement of electrical networks and drainage systems. As a rule, the riser with water in studio apartments is one for the toilet and the room, therefore, most often the kitchen sink is installed in the corner opposite to the window. This installation option is most practical, as it will take the least construction materials and the work itself.
But in some cases, you can install the sink and the window. In this embodiment, you will need to hold the pipe from the riser around the perimeter of the room. Such work is complicated by the fact that you have to hold the pipes inside the wall.During operation, in case of any breakage of the pipe, it will be necessary to open the wall and look for a leak.
Next, you need to place the electrical network: where the sockets will be shared, for the refrigerator, underfloor heating, for the kitchen, for the oven, air conditioner, washing machine and TV. If you do a major overhaul and your funds allow you, then replace the shield and make several power lines for the whole apartment: separate for the bathroom, corridor, room, separate for the kitchen area, separate for the warm floor and separate for the balcony.
All this work is better to entrust the professionals.
Having completed the technical part of the design project, begin the next stage - decor and decoration.
First, decide in what color range your apartment will be made. To make the room more airy, stop choosing light shades or white.
When creating a design project, it is necessary to clearly define where your area will be. To separate the kitchen from the room, you can use the bar counter or special compartment doors.
Zoning can also be done using drywall, making smooth or curved inserts on the walls or ceiling.
The most inexpensive option is to make zoning using a cabinet or a rack. You can also create a two-level floor or a podium.
Not a budget option is to install a large aquarium or glass cabinet. Such options are most often used in studios with one window in order to visually divide an apartment, but not to “eat” the space.
In apartments with a balcony or loggia, this additional space can be used as a rest room or a work area. Before the final finishing on the balcony, you need to carry out construction work: install a warm glazing, insulate the balcony with mineral wool or polystyrene foam plates, warm floors, additional sockets and lighting. In addition, you can make a balcony or loggia a full-fledged part of the apartment, increasing the space of the room.
We arrange the furniture
Arrangement of furniture is one of the important parts in the arrangement of the studio apartment. There are questions: where to put the wardrobe, kitchen, sofa or bed, as well as a desk.
It is best to choose multifunctional furniture: a sofa bed, a folding table, a bookcase or a partition wall.
Table in the studio can replace the bar. Instead of a bed, it is better to install a sofa bed, and also to place a chair bed in the apartment. If you know that you often have guests, it is best to have a spare cot in the closet.
Suitable for studio apartments full wardrobe.
The bathroom is best to abandon the installation of the bathroom, replacing it with a shower. In this case, you will save space for installing a washing machine.
Color solutions
There are several colors that are most suitable for the design of small apartments. It is best to use two or three colors besides the main one. In this case, the choice of two colors is considered the most economical and rigorous, and an additional third shade gives the apartment a certain freedom of style in design.
The basic color should be most in the apartment. If you choose white, then in the apartment you should have several white walls. Choosing a second color gives the flat a color depth. In these colors, furniture can be installed in the apartment, a window or one wall is decorated. From the base hue the second color should differ slightly.
The third color is a bright addition to the whole apartment. It is he who helps the room to gain mood.In such colors, accessories, shelves, pillows, coffee tables and even dishes can be made.
Interior ideas
A beautiful bright combination is considered white (base) and red.
If you decide to make a completely white apartment, then leave the ceiling unworked, that is, in its original form (if you have a new building) and complete the interior with bright colors.
Also, with a completely white interior focus on the floor - it can be wooden (made of natural wood or parquet).
A wonderful option is considered the loft style - a combination of white, black inserts, wood and brick - a beautiful interior for a small apartment.
The second tier as a way to increase the usable area.
In apartments with high ceilings (from 3 meters) make the second tier for the use of the room in all respects. Connect the levels with a small ladder. On the “second” floor you can equip a sleeping place or a workplace.
Tips
When repairing the room, consider the placement of outlets. This is a very important point, which later will greatly help you in ordinary life. Make a separate line for each room and for serious electrical appliances - a machine (both washing and dishwashing), lighting, underfloor heating, etc.
The best is the combination of two colors - base + accents.In this case, the apartment will not be overloaded with bright additions.
Use the room to the maximum. If you have a balcony or a loggia, then attach it to the apartment or warm to create an isolated room. Any extra square meter in a small apartment will help you create a unique design of your apartment.
