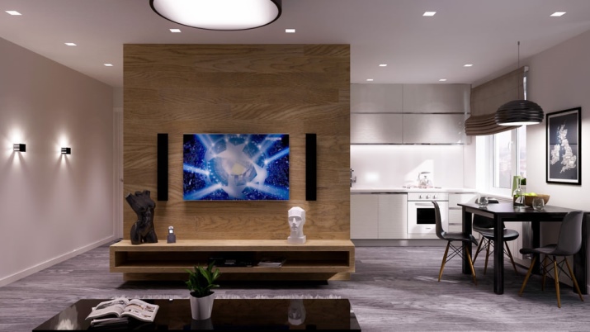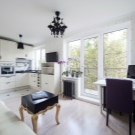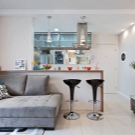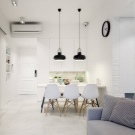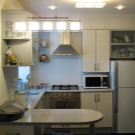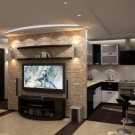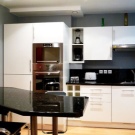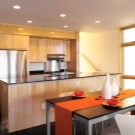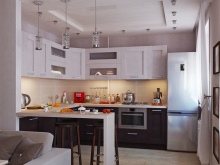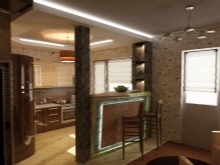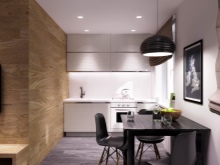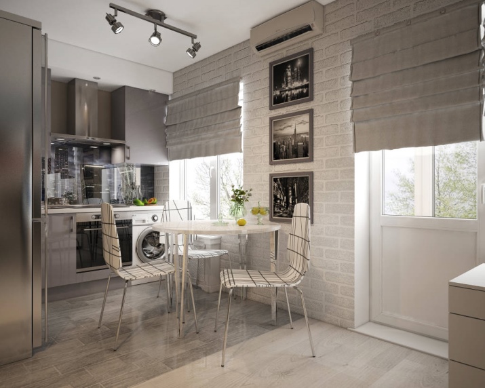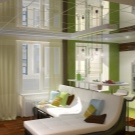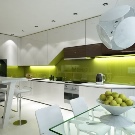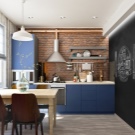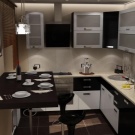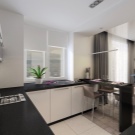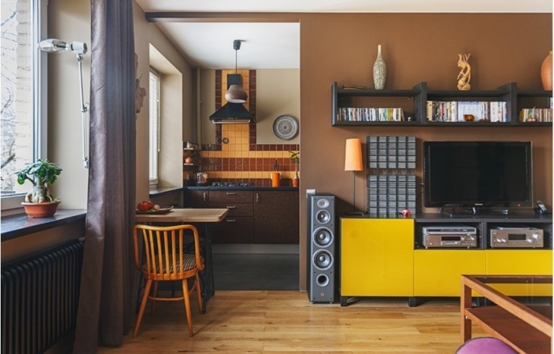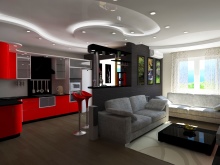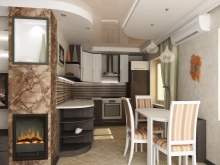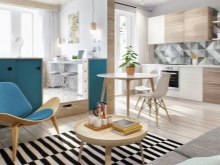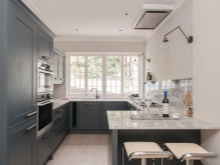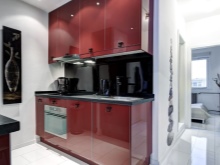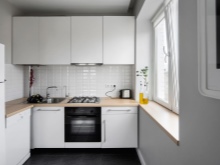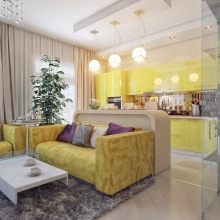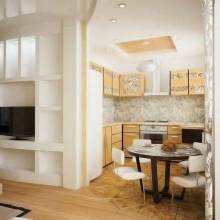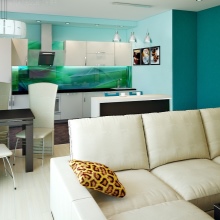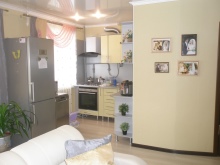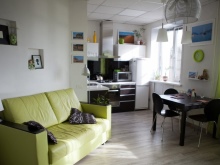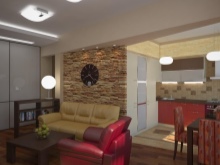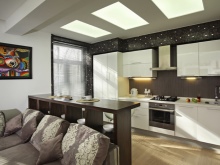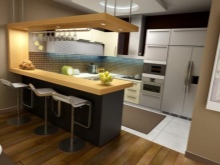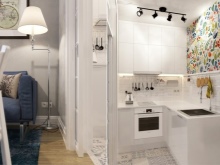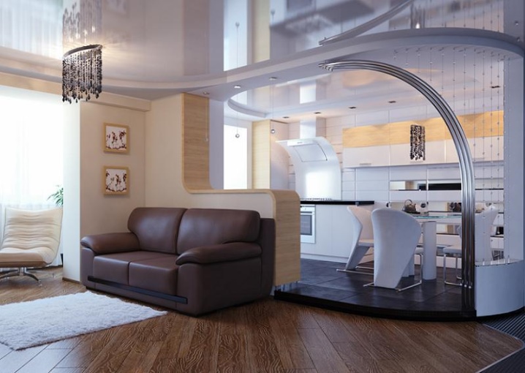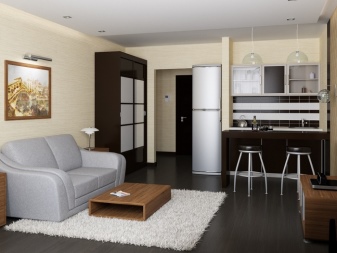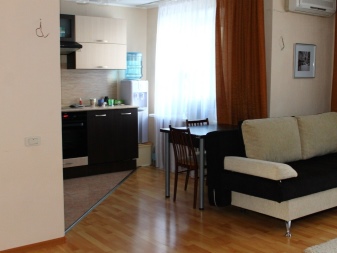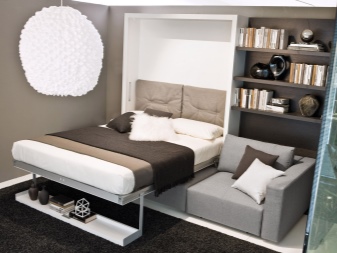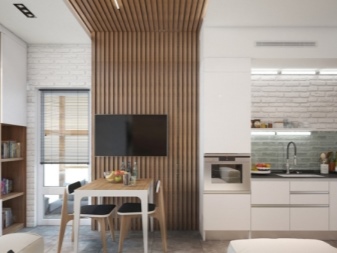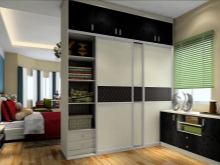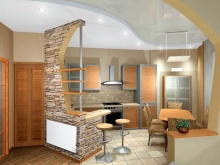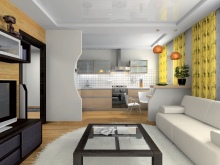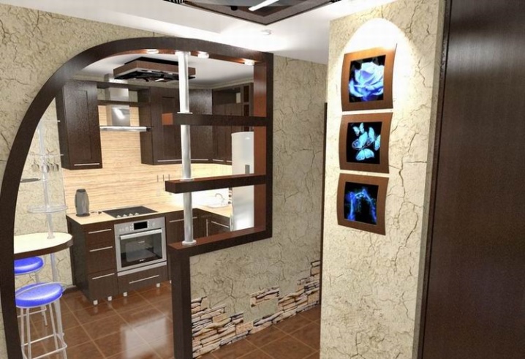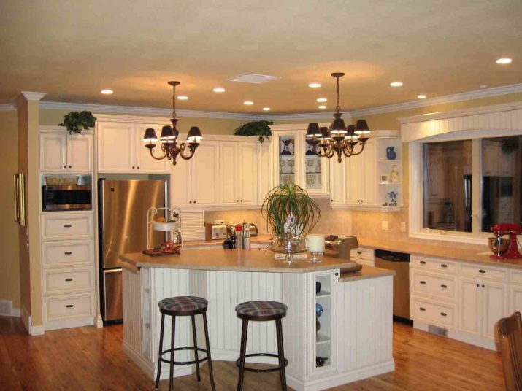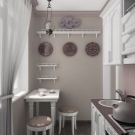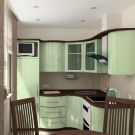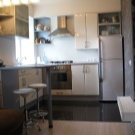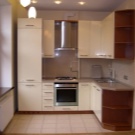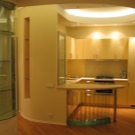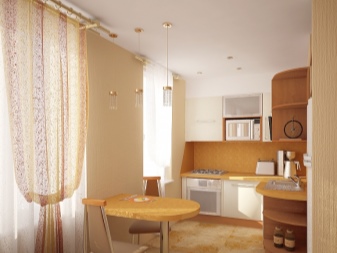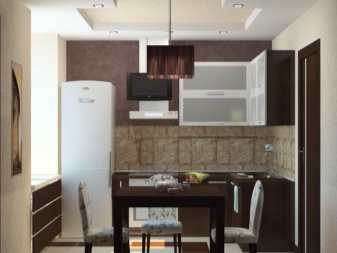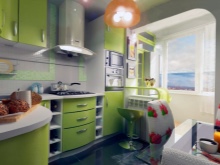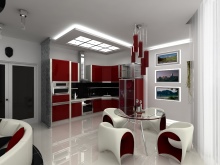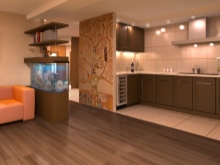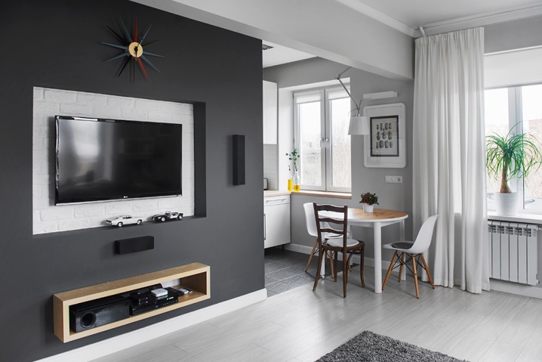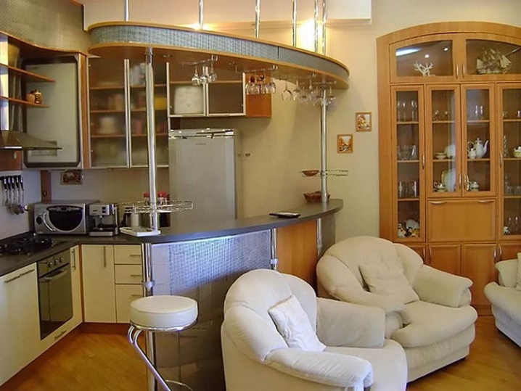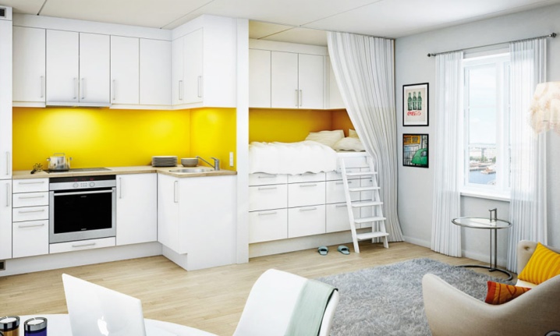Kitchen-studio in "Khrushchev"
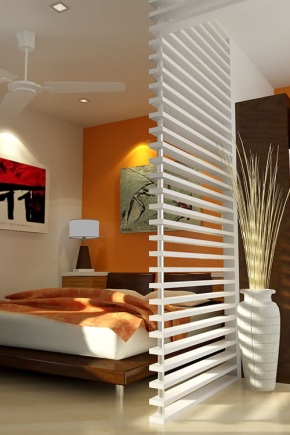
A distinctive feature of the apartments - "Khrushchev" is their tiny kitchen. It is so small that it can be difficult for 2 -3 people to be in it at the same time, not to mention accommodating guests there.
However, today designers suggest correcting this architectural flaw and turning such a room into a fashionable, stylish and quite spacious kitchen-studio.
Features and options for planning
Studio apartments are a special kind of room layout where walls and partitions are missing. The living area includes the space of the bedroom, living room, study, kitchen and hallway at the same time.This layout is ideal for 1-2 people.
In small apartments (such as "Khrushchev"), this type of planning may be the only possible option to significantly expand the living area.. To do this, you need to demolish several walls that do not carry the main load, and combine the kitchen area with the living space. You will get a spacious, free area for cooking and eating, relaxing and meeting friends.
Features of the layout:
- a significant increase in living space;
- creation of a common, stylistically unified interior;
- the possibility of implementing creative design ideas in the design;
- practicality and ease of operation of the premises.
Disadvantages:
- financial costs for redevelopment and finishing;
- Mandatory approval of repair work with relevant organizations;
- the complexity and duration of the process.
The whole process of redevelopment can be divided into several stages of work:
- Creation of a design project, where every square centimeter of kitchen area, including horizontal surfaces, will be maximally taken into account and involved.
- Kitchen equipment built-in appliances.
- Connecting the room and the kitchen by creating a common stylistic solution in the design.
- Extend the existing lighting system by using spotlights and pendant lights for zoning.
- Decorative design.
The combined space gives much more opportunities for furniture placement. The kitchenette, table and chairs can be arranged as follows:
- along one or two walls (linear variant, ideal for a rectangular room);
- the letter "G" or "P". These options allow you to create a working "triangle", that is, everything will always be before your eyes and at hand;
- in the form of a peninsula or an island (with this layout option, the bar counter, worktop or pedestal in the form of an island separating the kitchen area from the living room is most often used).
In any plan variant, there must be 3 zones: a cooking zone (countertop, hob, sink, kitchen cabinets, refrigerator), a dining area (dining table, chairs or a furniture corner) and a seating area (living part of the room).
How to legalize redevelopment?
- Not every redevelopment option is possible without permission from the relevant authorities. This moment must be solved at the stage of design project development.
- Redevelopment of the kitchen involves the demolition of excess walls. In no case should they be carriers, this option is excluded.
- The following regulatory prohibition: it is not allowed to enter the toilet room from the kitchen, only through the corridor (this nuance matters for apartments with an adjacent kitchen and toilet).
- The gas stove must be isolated from the living space, if not by a wall, then at least by a partition with sliding doors.
- If these nuances are taken into account, then you can apply with all the necessary documents relating to the apartment, and approve the design project at the BTI acceptance committee.
Zoning
The demolition of partitions and walls turns a 1-2-room apartment into a common, integral space where a person cooks and eats food, rests, receives guests, sleeps. It is best to divide the space into several functional areas. This process is called zoning.
For example, a bar counter, a dining table, a partition made of transparent / colored polycarbonate or wrought metal will help to separate the kitchen from the living area.
Another option is to use the second level.The dining area and kitchen are raised above the floor with a podium.
The use of materials of different color and texture for decoration is another option for kitchen zoning. The same effect can be obtained by using spotlights above the dining area, bar counter, working table top.
Zoning one-room apartment. In a small apartment usually live single people or a small family. On this basis, it is possible to save space on the purchase of an overall gas or electric stove - the most compact option, for example, a two-burner one, is enough.
A small room implies the presence of compact furniture. It can be a transforming bed or a chair-bed. Plasma TV, mounted on the wall, will save space and money on the purchase of the stand. And for the decor of the recreation area will be enough a small sofa and coffee table.
Studio of a two-room apartment allows you to use much more options for zoning. Most often, part of the room remains in its original form. This may be a children's room, because the child needs a separate, secluded space for lessons.
A bedroom is a room that also implies solitude and silence. Therefore, the most popular option for combining is the kitchen + living room.
To separate the room from the kitchen will help a transparent or solid partition, curtain, folding screen. An interesting and original version - a partition located at an angle. The sliding wardrobe can simultaneously perform both the main function and serve as a partition. Two narrow wardrobes, put back to each other, will immediately solve 2 problems: with the placement of things / clothes in the living room and dishes / household utensils in the kitchen.
If the main wall separates the kitchen and the wall, which cannot be demolished, then the door in the kitchen can be removed and the arch cut into the wall can be used as a passage.
Color solutions
A small kitchen will become even smaller and heavier if you choose dark, saturated colors finishing materials as floor and wall covering. Ideal - pastel, delicate colors (lilac, lavender, mint, beige, turquoise, pink, yellow, cream, milky and pale blue).
The space can be decorated in monochrome tones, but a combination of several colors is more suitable for the kitchen.This may be a wallpaper with a delicate floral print or tile contrasting tones.
Visually pull out a low ceiling will help snow-white ceiling. In this case, the walls and the floor should be kept in darker tones. So that the room does not look too gloomy, you can pick up a dining table and chairs in white.
The following techniques will help to make the room even more spacious and free (at least visually):
- The use of glossy, shiny and reflective surfaces (stretch ceiling, mirror, glass inserts in the facades of the kitchen).
- Use when finishing not large, but small prints and details (mosaic, stained glass).
- Asymmetric placement of objects, the use of irregularly shaped furniture, partitions and other elements.
Examples of design projects
One-room apartment and kitchen are decorated in minimalism style: clear geometric lines, classic color scheme, minimum of furniture and interior details. The kitchen space is separated from the room by a solid partition and a floor covering contrasting in texture and color. The eating area is highlighted with a pendant light.
The small kitchen area is originally zoned using an asymmetrically located semicircular bar counter. The space visually remains whole, the room is spacious, and the kitchen is neatly separated from the rest of the territory. Bright, pleasant colors, the use of glass inserts in the design and additional light sources make the interior very light and spacious.
Unusual linear layout looks very compact. One of the kitchen walls is adjacent to the wall of the bed. The interior is decorated in bright colors, complemented by several bright, expressive accents (bright yellow wall, decorative pillows, paintings).
