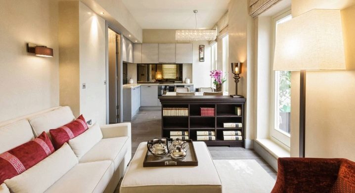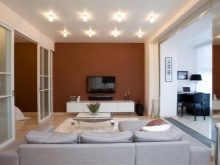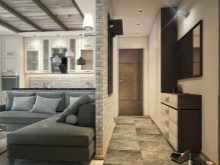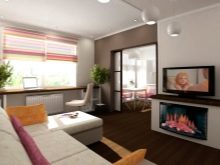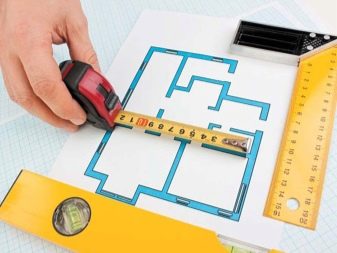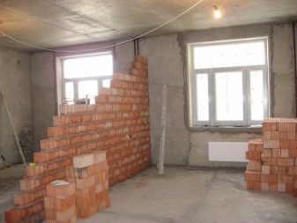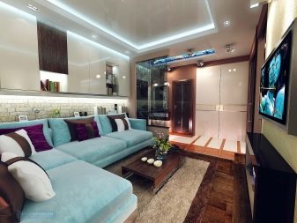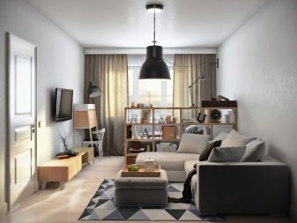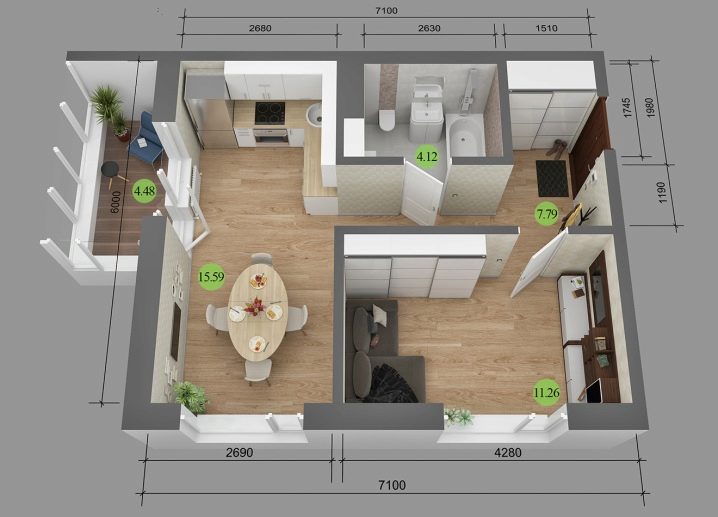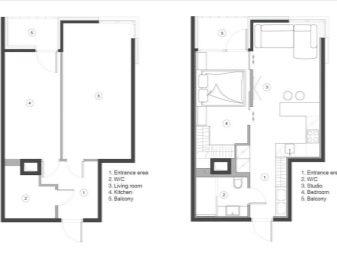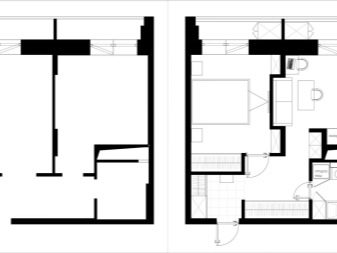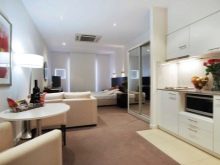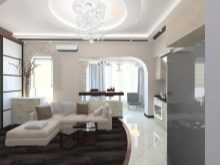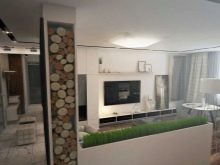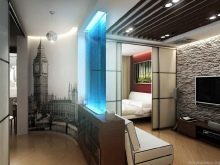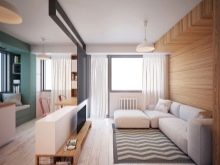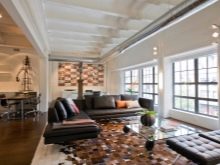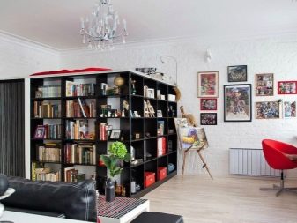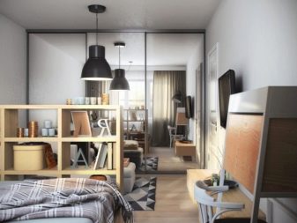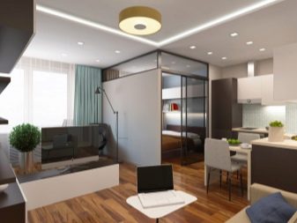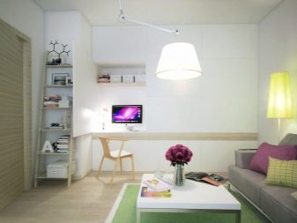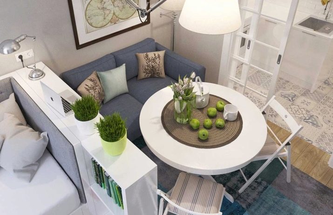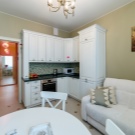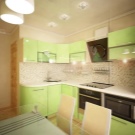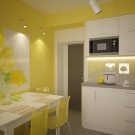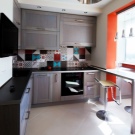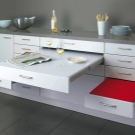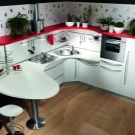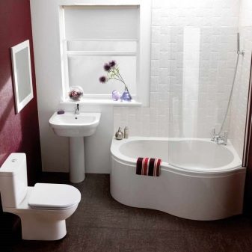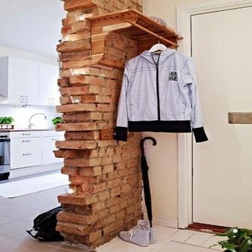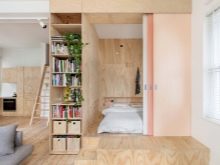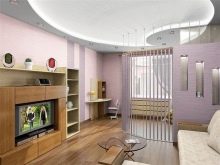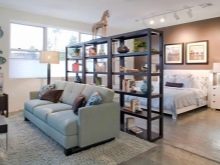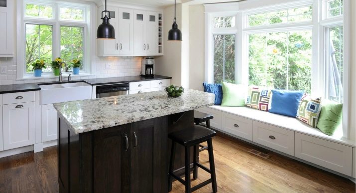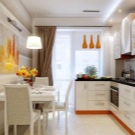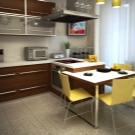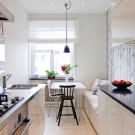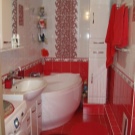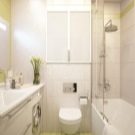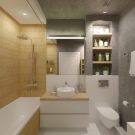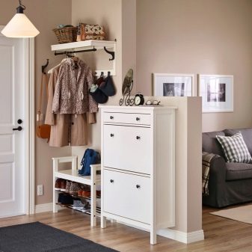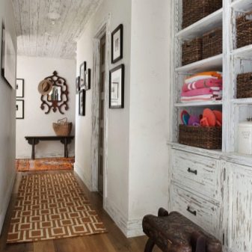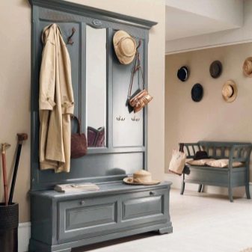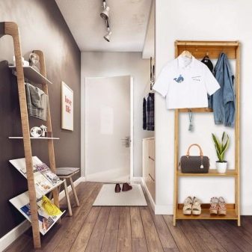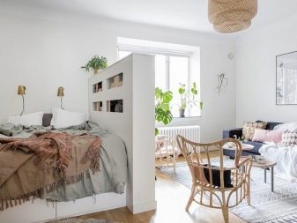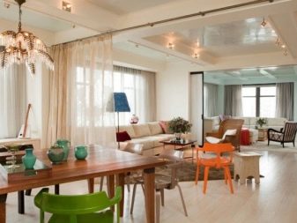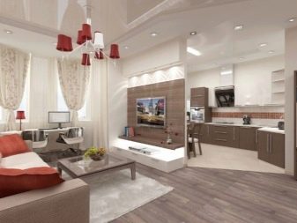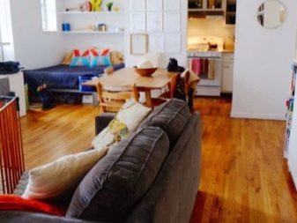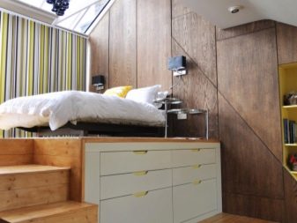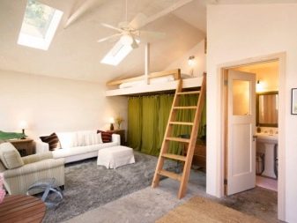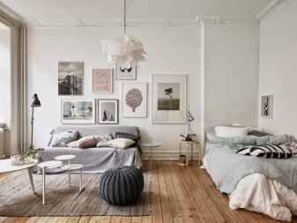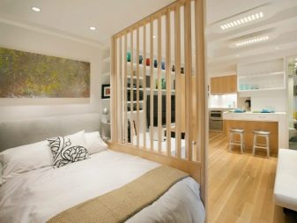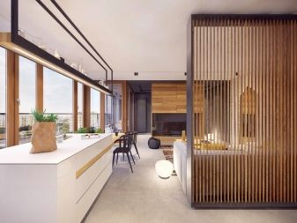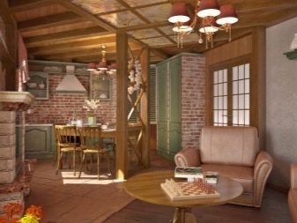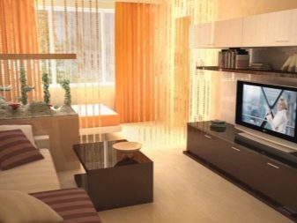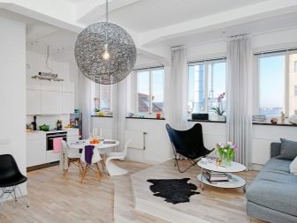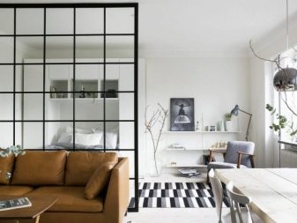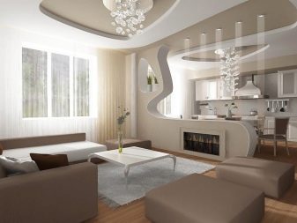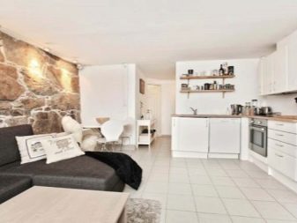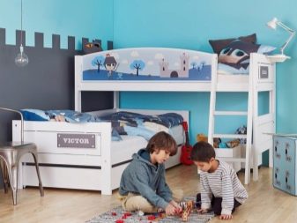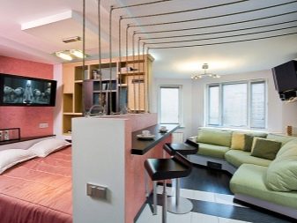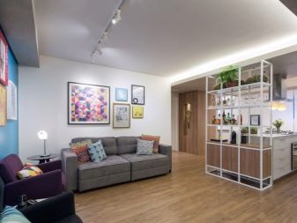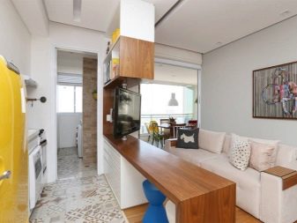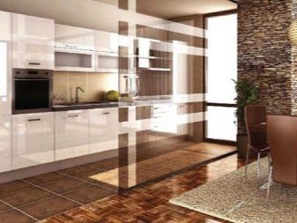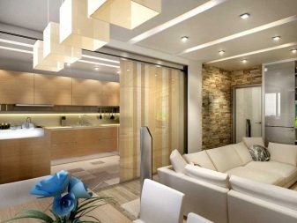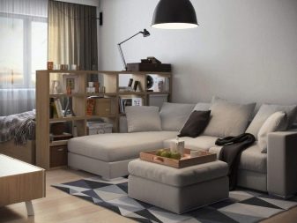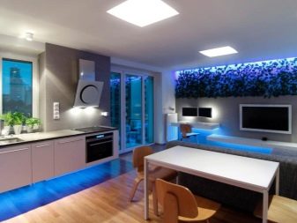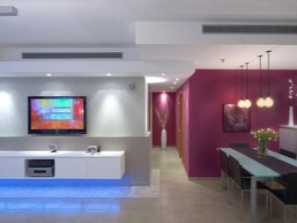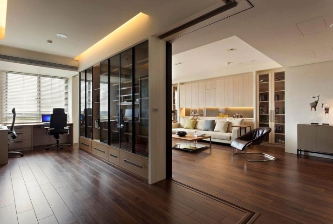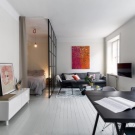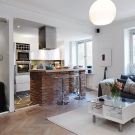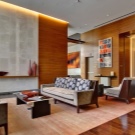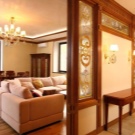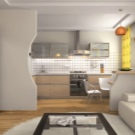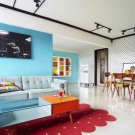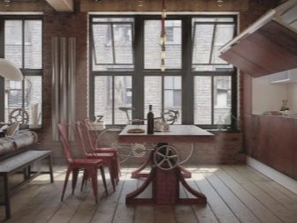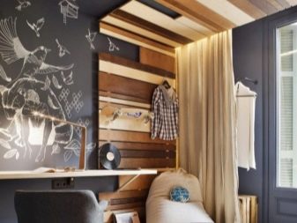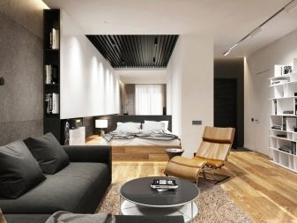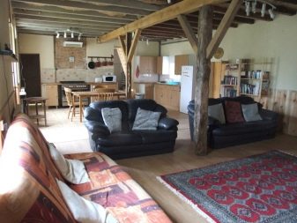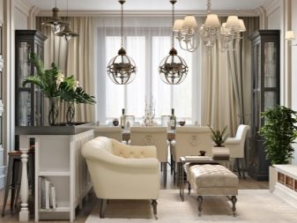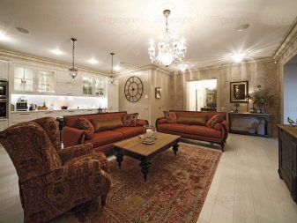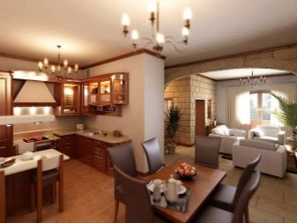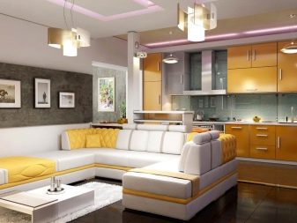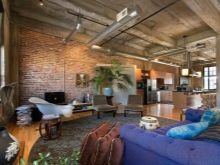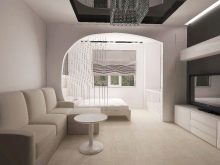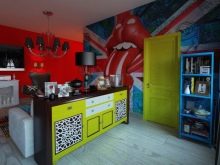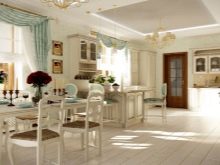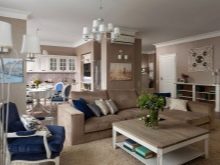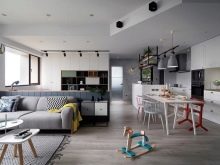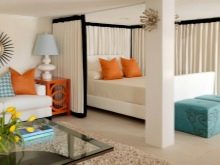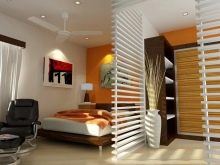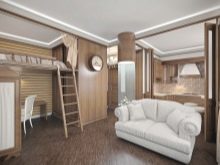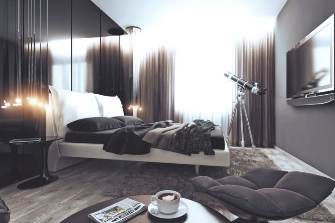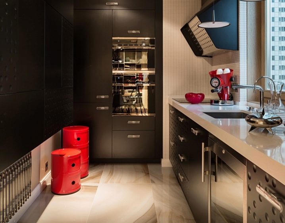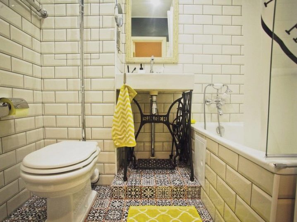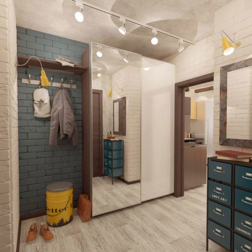Design of a one-room apartment of 40 square meters: examples of interior design
Apartment in 40 square meters. meters can not be considered too small. “Odnushki”, designed in the time of N. S. Khrushchev, were much smaller. Modern people appreciate space and comfort. Possibilities of construction and furniture production can turn 40 square meters. square meters in a spacious elegant dwelling.
How to equip?
Start the arrangement of one-room apartment is better with the repair. No matter how beautiful the furniture is, surrounded by old walls, it will lose an attractive appearance and will not be able to create the expected comfort. Having made a decision in favor of the repair, keep in mind two scenarios: you can make redevelopment, destroying the walls, or leave everything in its original form and repair it qualitatively.Each of the approaches has both pros and cons.
Redevelopment
It is necessary to make a design project. Dimensions, style, furniture - everything needs to be thought out at the initial stage. Then you should register the changes in the BTI (this will allow you to do without problems during the sale or donation). The bearing walls and communications specified in the project cannot be touched.
The room can be combined with a corridor, kitchen, balcony. You can remove all partitions and equip a studio apartment on an area of 40 square meters. m. Connecting the hall with a balcony, you should take care of the second insulation. Radiators can be slightly shifted or covered with a pedestal. Even with a small balcony, an increase in space is observed. So, it turns out a cozy area for leisure or work.
If you remove the wall between the living room and the corridor, the area will expand significantly. If you refuse a hallway, you will have to change shoes right in the hall, but this inconvenience will keep within several minutes, but then you can enjoy the spaciousness of the clock. The kitchen from the living room is organically combined into one. There is so much space that zoning suggests itself. However, it is necessary to solve the problem with a gas stove.It can be replaced by an electric one, or it can be separated from the dining area by a solid partition in the form of a wardrobe.
Repair without redevelopment
Starting repairs in the apartment, you need to clearly represent the final result. The entire workflow should be directed to a premeditated result. For example, leaving on the wall untreated brickwork (for the interior in a loft style), tenants change their decision and purchase Provence-style furniture. It is not easy to fix the wall when the repair is already finished. Room in an apartment of 40 square meters. m can not be called either tiny or large, so any actions during the repair and improvement should be aimed at achieving the main goal - the visual expansion of the volume.
If the ceiling is not high enough, then you should not overload it with multi-tiered structures. The color is better to choose the classic white, but you can use a shade that is two shades lighter than the walls. A glossy canvas increases space well, and dark gray has large reflective properties. A large low weighing chandelier reduces space. The light solution must be active, separating each zone.
If the central lighting is necessary, then the chandelier should choose a small, tight to the ceiling.
Above the walls will have to work well at the rough stage. You should not hope that liquid or corrugated wallpaper "hide" all the distortions. In the process of work it is necessary to remember about zoning: you may have to make a niche, select part of the wall with a different color. It is better to paste over a small room with light wallpaper, although different tonality of the walls is allowed. For a fun look you can make a bright accent. When working on the floor, you should choose light glossy materials. In combination with soft walls, they will create additional volume. A good screed will level the floor, and the furniture will not look skewed.
The furniture must match the style chosen. and have a common color solution. Sometimes, guided by the taste of the owner, you can mix a few styles, but this should not be too zealous. Originality and bad taste do not have clear boundaries. Furniture should choose a functional, perhaps a transformer, and all the excess is better to give up. In small rooms, mirrors and glossy surfaces are used that deepen the space.You should not surround yourself with many small objects - the cluttered room seems smaller. In addition, the practical load trinkets do not carry, but for aesthetic perception is quite a few expensive things.
A kitchen that is not connected to a hall should have two zones: a workplace and a dining room. This room is frequently visited, and it must be made as convenient as possible. The working area, located in a circle, will allow the person standing in the center to reach everything by hand. As for furniture, deaf structures are well diluted with modules. Something must be advanced, and the table for the dining area can be transformed from the side surface of the bollard. In the same cabinet hiding chairs.
It is more difficult to care for a small kitchen, so all surfaces should be made smooth.
The bathroom and toilet can be separate and so small that there will be no place to even wash the laundry. If the bathroom is combined, then there is a place for a washing machine, a shower, a small bath, a sink and a toilet. It is better not to destroy the wall for families with children. You should simply replace the large bath with a small or shower. They may have to be deployed to another wall, making room for the typewriter.
A small hallway should not be overloaded with monolithic furniture.Everything should look open and reachable, that is, be at arm's length. Suitable, for example, a shoemaker with a seat, above which is a hanger or mirror, and also slim in 30 cm depth. In it, shoes are kept almost upright. If there is a need for a cabinet, it is better to disguise it under the wall.
Space zoning
The smaller the apartment, the more difficult it is to organize isolated areas that the family needs. The challenge is not to have an area of 40 square meters. m divided into equal territories, and the fact is to use the space with maximum benefit. The interests of all family members are necessarily taken into account. The apartment must have a place to sleep, receive guests, prepare food, work. A family with a child should take care of its private territory, since children live in their own interests, and the wonderful interior of adults has nothing to do with it. In some cases, there is a zone for a library, a winter garden, or a workshop (for example, with a table equipped with small drawers for needlework).
In the apartment zoning can be done both in the living room and in non-residential premises.
- Kitchen traditionally divided into dining and work space.
- Combined a bathroom in order to maintain hygiene can be divided by a light partition, and the rest is clear, where is the territory of the laundry, and where is the shower area.
- HallwayIf space allows, it should be divided into two zones: frequent use and storage of seasonal items. The first should have at least a small obuvnitsa, hanger, mirror and rug. If space permits, you can add an ottoman, a bedside table for small items, accessories for umbrellas, hats, bags, scarves and gloves, as well as a key-holder. The storage location of seasonal items also depends on the free space. It can be equipped with a small, but high wardrobe and a closed shoebox or an impressive structure with various sections, including space for shoes and trifles.
- Living room - the only living room in the apartment. She will have to assume the functions of a bedroom, dressing room, perhaps a dining room. In the same room you will have to rest, work and meet the guests, and if you have children, then the best part of the room should go to them.
Sleeping place can be distinguished by a podium, shield curtains or light partition. In especially cramped rooms it is better to install a folding sofa, which is to be assembled every day. The absence of a sleeping area will allow to arrange a working area. The computer desk and chair are separated from the rest of the space by a rack with double-sided shelves. If the workplace for the owners is not so important, then we can confine ourselves to the folding surface for a laptop. It is not necessary to weight the space with a wardrobe; it is quite enough to place a couple of light cabinets in different parts of the room.
Studio apartment
The zoning theme is also relevant for a studio apartment. A space without partitions requires more active territorial separation. Fashion at the studio came from the west, where rooms without kitchens for students were built. Small families feel comfortable enough in such apartments, especially if the design is made taking into account the wishes of all residents. Creating an interior, you will have to follow some rules:
- it is necessary to create the harmony of the common space, not to overload it with solid partitions, limited only by light, mobile ones.
- It is necessary to maintain the airiness of the room, not to overload it with monolithic furniture.
- Try to use transformers and modular designs.
- The kitchen should fit organically into the overall design, and not look separate.
When carrying out repairs, you should give preference to natural eco-friendly materials, because all the time you have to spend in one room. In studio apartments, the division into zones is particularly important. Areas are separated depending on the functions (working, dining) and the need for private space (for children). Choosing wallpaper with your child, do not be afraid that their bright pattern does not match the tone of the walls. Let the children's corner be a fun accent throughout the room.
It should be remembered that zoning takes place even at the repair stage: children's wallpaper is pasted, a podium stands out for sleeping, and the ceiling design, equipped with soffits, defines the boundaries of the working area. The room can be divided into functional components using colors, curtains, partitions, furniture and lighting solutions, and the light is taken into account both artificial and natural.If a room is equipped with only one window, then all zones line up along an imaginary line to the right and left of it. Sunlight should fall on each of them, and not rest against the built partition. A dark corner is also suitable for a bed.
As for artificial lighting, it is arranged in such a way that the lamps are present in each zone. This will help people go about their business without interfering with each other. In addition to the ceiling spotlights, the working area is equipped with a table lamp, the seating area is a floor lamp, the chandelier in the dining room can be right above the dining table, the bedroom area can be decorated with sconces. Where the child lives, a bright light is needed for games and activities, a night light is for relaxation. The solemnity of the central chandelier is suitable for holidays and meeting guests.
Style decisions
It is difficult to achieve comfort, even by dividing a room into zones, placing beautiful furniture and hanging lamps. It creates the feeling that each item “lives its own life,” and the atmosphere of discomfort is felt. To create a single whole style is needed. This is the rod that holds the entire disjointed interior. Styles were formed over the centuries, and the modern world accepted the most worthy of them and adapted it for themselves:
- The historical are modern, Empire, Baroque, classicism, Gothic. They are echoes of the eras from which they came.
- In the modern direction using high-tech styles, pop art, minimalism, loft. They reflect the spirit of our time.
- Ethnos is a direction that conveys the traditions and habits of various nations. These include Scandinavian, Japanese, English, Provence (French), African.
- Mixed styles include eclectic, fusion, kitsch. These are unstable directions based on different design experiences.
- The colonial style stands apart because it unites some historical and ethnic trends.
If we talk about the most popular stylistic directions for one-bedroom apartments of 40 square meters. m, we can distinguish the following:
- Classicism - expensive refined style, not ostentatious, like baroque. The main characteristic is real, time-tested comfort. You should use only natural materials, strict but expressive furniture, rich curtains falling on the floor, soothing colors and active decor.
- Modern The style is based on smooth lines, combines practicality and comfort. Furniture, appliances, decoration, decor - everything should be the best and most unique, emphasizing the special taste of the owner.
- Loft. The style of industrial premises originated in America during the Great Depression, when factory premises were used as housing. A wall with brickwork is a business card of style. Also characterized by large windows, simple furniture, and instead of decor - posters and graffiti.
- Minimalism. Simple, but rather large forms of understandable geometry are used. Colors - white, black, all shades of gray. The decor is laconic.
- Pop Art is a style of fun, energetic youth. Money to create the interior will take a bit, but will be pleased with the bright colors and decor, made with their own hands from plastic bottles.
- Provence. The style of the south of France is oversaturated with furniture and decor. Prefer only natural material. The decor is very diverse: knitted plaids, tablecloths with ornaments, ruffles, candlesticks, flowerpots, pillows with patterns, fresh flowers on the windowsill.
- Scandinavian The style is characterized by light, almost white tones.In the manufacture of furniture used natural wood. A rather unusual storage system is used: boxes, boxes, baskets lined up on shelves in rows. The design includes animal skins, candles, bright dishes.
Design example
Before proceeding to the design of an apartment of 40 square meters. m, you need to find out who it will serve and for what purpose. If you plan to stay a family with a child, in addition to the functional areas, you will need private areas for each. A single person can do without zones. Trusting the design of your apartment to a specialist, you should study the styles, listen to the ideas of the designer, consider examples and decide on changes in your life.
The interior of the room for a man is made in the style of minimalism: it is strict and concise. The main color is selected gray. It has many shades, goes well with other colors and emphasizes the male character.
The window in the entire wall, draped with plain curtains, looks like a large sunspot. On the floor there is a laminate of the color of light oak and a fluffy carpet resembling dry grass. In the center of the room is a large white bed on light legs, as if floating above the floor.At the head - black glossy panels. They fill the entire wall and contrast with the white bed. The black glossy theme is supported by a bedside table and a large “plasma” on the opposite wall of the room. In the foreground - a tea table and a soft pouf of gray velor.
Special attention deserve lamps, located on both sides of the headboard. They fall from the ceiling in thin, even lines and end with luminous "asterisks". The theme of strict romance is supported by a telescope on a tripod. In general, the space looks concisely and strictly, but the dark glossy surfaces bring elements of elegance and charm into the interior.
The kitchen, continuing the theme of the living room, is made in black. Dark color is diluted with light shades: white table top at the window, large floor tiles and mosaic covering of the walls of beige color. A sufficient amount of light enters through the window, giving softness to the black tones of the interior. The homogeneous structure of the furniture surface is combined with the bubble texture of the individual inserts. The same theme is supported by a two-color fume hood.
Despite the small size of the room and the apparent simplicity of the interior, all designs are practical, there is a spacious storage system. The working area is in the direction of the window. The square sink is equipped with two mixers: for washing dishes and for supplying drinking water. In the cabinets of the lower level there are a large number of drawers and an oven. On the opposite wall is built spacious design with a complete lack of handles. The hidden “push-tu-open” system allows you to open the doors with a light touch of the hand. There is a refrigerator built into the cupboard next to the wall adjacent to the window. The same design contains a storefront and additional drawers.
Ceiling lighting is represented by three spotlights. Above the working surface several round lamps hang on long fixtures. The accents of the whole interior are two scarlet cylindrical stools with built-in drawers. The coffee machine and the sugar bowl on the desktop are made in the same red color.
Combined bathroom turned out bright and calm. The walls are decorated with classic beige tiles. Paul was pleasantly pleased with his bright ornament. Bath, toilet and sink traditionally white.The highlight of the interior was the openwork forged stand under the sink.
The entrance hall is made in the style of a loft. The wall, cleaned to the brick, painted in gray and beige. The situation itself looks uncomplicated, with a touch of brutality. Here there is a simple wardrobe with a large mirror, next to it on a gray surface is an open shelf and a hanger. By the wall with an empty frame, an incomprehensible construction on a metal base with eight drawers can be placed in which shoes can fit. The accents are two yellow lights and a bucket with a soft lid instead of a seat.
Using modern possibilities of apartment decoration, you can get a great result, regardless of how many meters the living space is located.
An example of the design of an apartment of 40 square meters, see the following video.
