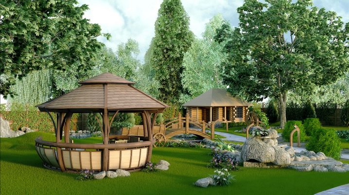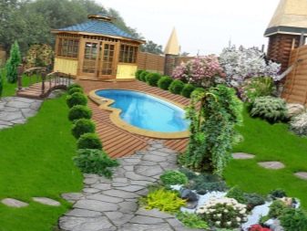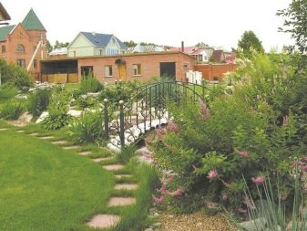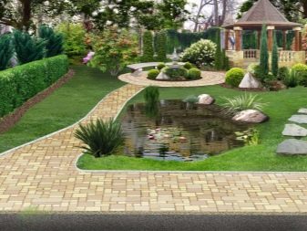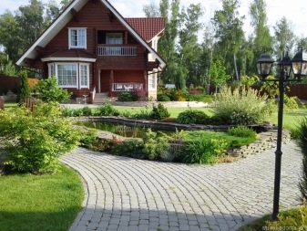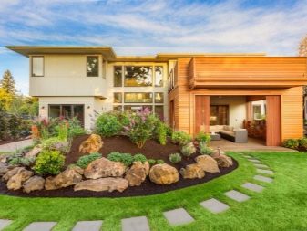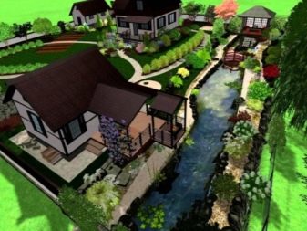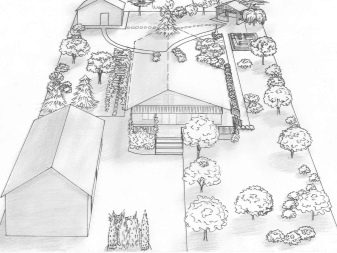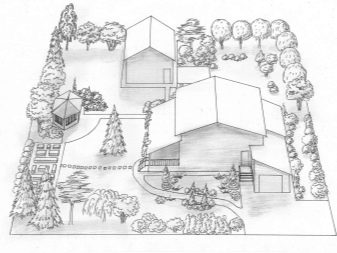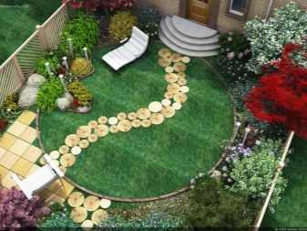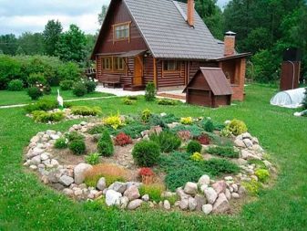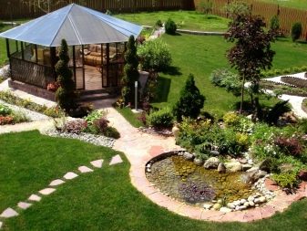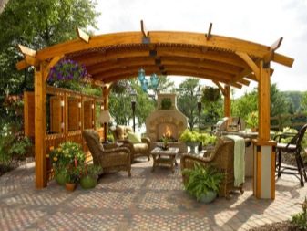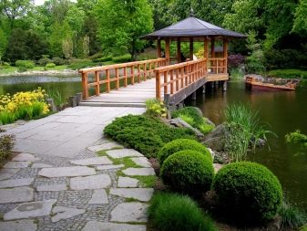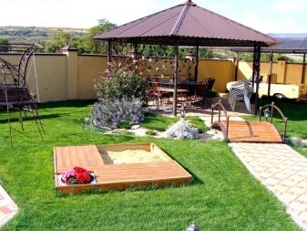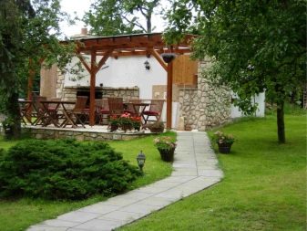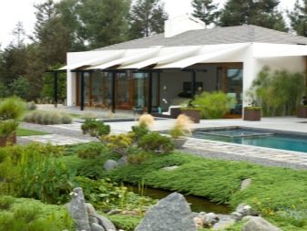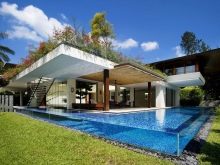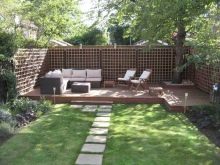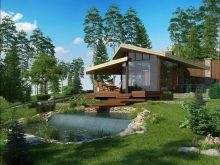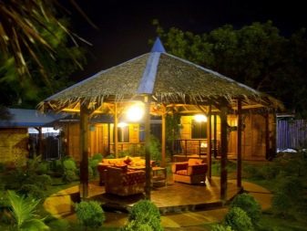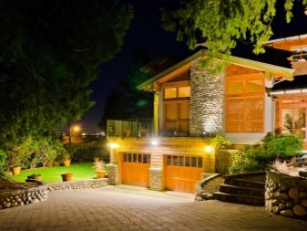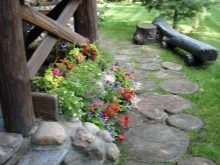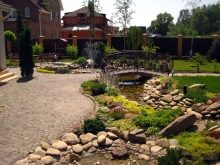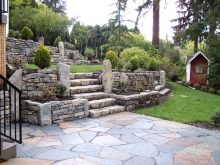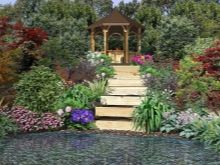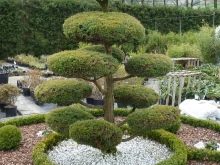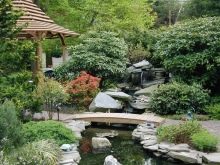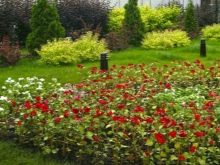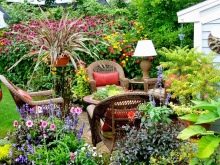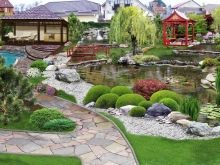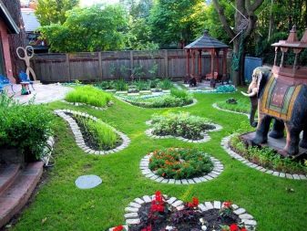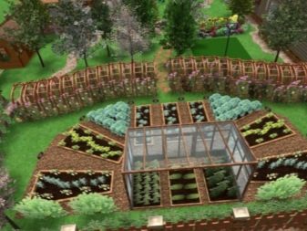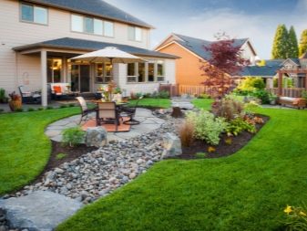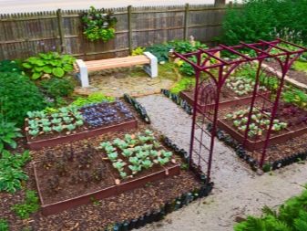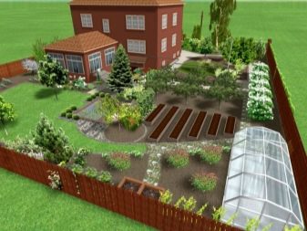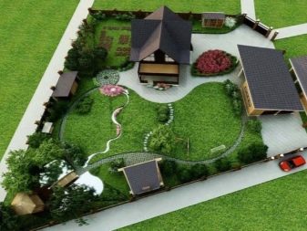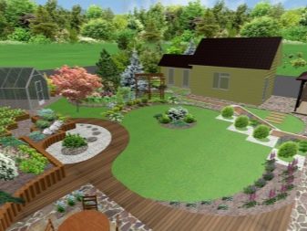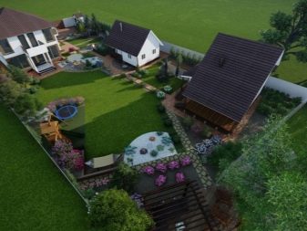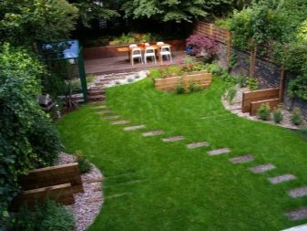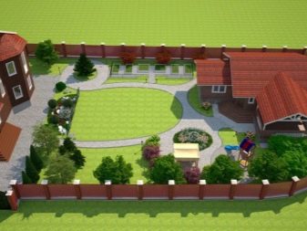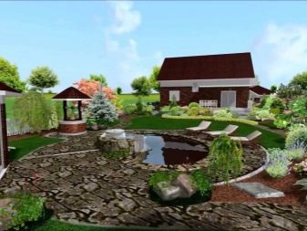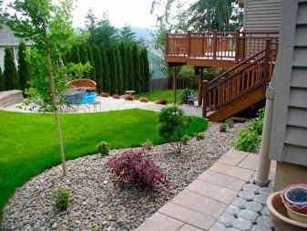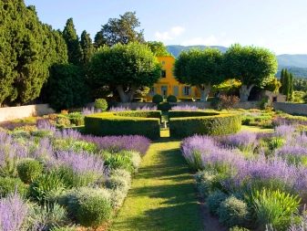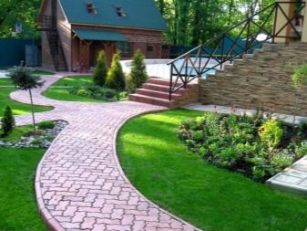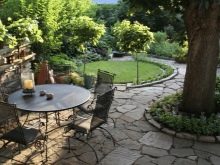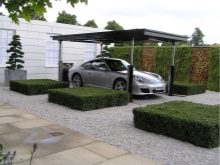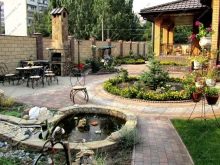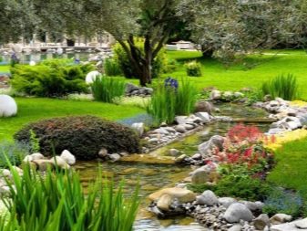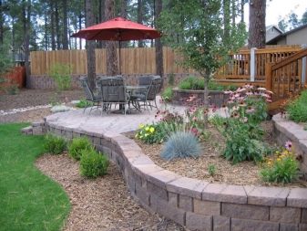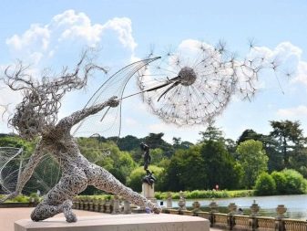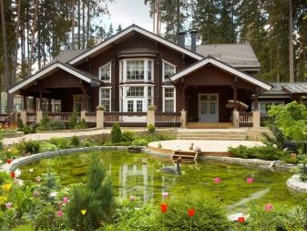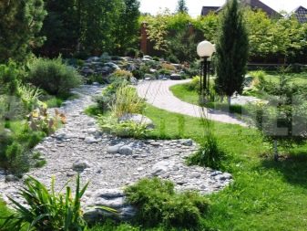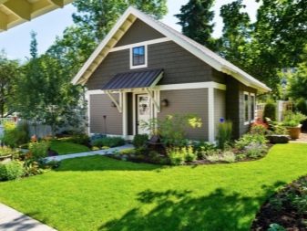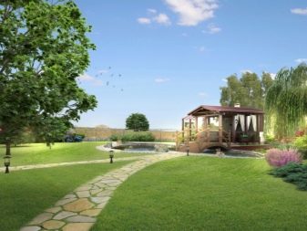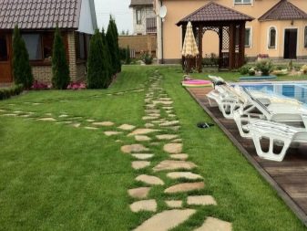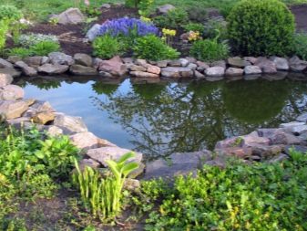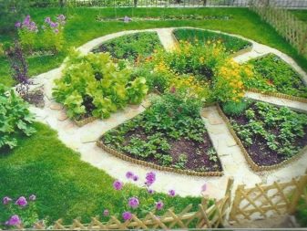Features of landscape design of the dacha
The rhythm of life of a modern person, workload at work caused the need for proper rest in the fresh air. Priorities for the use of summer cottages have shifted from gardening to communication among friends and relatives. The owners of suburban areas want to create a comfortable environment for all households, leave a small garden, several fruit trees, build a gazebo for a noisy company gathering on a weekend, install a swing and a sandbox for children, collect a pool for the summer or equip a stationary artificial pond.
Not everyone can hire a professional landscape architect. It is much more pleasant to equip the dacha with the whole family, to invent the look of the future garden and yard by ourselves and put it into practice.To do everything correctly, you need to get acquainted with the basic rules of landscape design.
Special features
Becoming the owner of the site, or deciding to rebuild the old, first stock up on a copy of the plan of this allotted land. It is better to draw it in scale on a sheet of drawing paper. We proceed directly to the design.
The main objects of the project are as follows: entrance area and parking, house, courtyard, outbuildings, gazebo, swimming pool or pond, walkways, lighting system, green areas.
If the house and outbuildings already exist, put them on the plan. If any buildings are to be erected, then we try to place them in the northern part of the site in order to block the garden and the courtyard from the cold wind and not to obscure the territory. Old country arrays were formed according to a single project into monotonous neighborhoods of typical summer cottages with a garden, several fruit trees and, actually, a house. Before redevelopment, you should carefully study the area and decide what can be left and what should be removed from the territory. These selected objects need to be entered into a new landscape project.
The road from the gate to the porch of the house and the courtyard is the front area, this area is decorated very carefully, it is the visiting card of the owners, the most beautiful flower gardens are arranged here, often the main path is decorated with sculptures and small architectural forms.
In the houses, decorated in national style, equip spectacular front garden. The selection of flowers produced according to the preferences of the owners and the directory on the zoning of plants, so that the decorative effect is manifested as much as possible in favorable climatic zones.
Immediately think over the location and shape of the gazebo, summer kitchen or pavilion in the open air. There is no need to have a pavilion near the house, they will block each other, it is better to choose a place at a distance, especially if there is a certain shading or height difference that can be beautifully beaten.
This structure, although not capital, has an important decorative function, after the house it is the most frequently visited place. The arbor has various forms in the form of a canopy, in the form of a solarium, in the form of a hexagon or a rectangle, with equipped benches.The size of the gazebo should not be less than 2x2 meters, otherwise, there will be a feeling of tightness, but in nature you want to avoid it.
If a brazier is installed under the same shed, then the length of the gazebo should be increased to 4.5 meters so that the smoke does not interfere with the rest.
In designing a gazebo, you can give free rein to your imagination, the design does not carry much payload, except for snow in winter, does not require isolation from the cold, and therefore allows you to fantasize with form.
Gazebo is the center of the next landscape zone - recreation areas. Here, as a rule, equip a swimming pool or an artificial reservoir. The size of the reservoir can be miniature - 1x1 meter, decorated with one - two water lilies. And it can occupy a significant area from one to several hundred parts, be decorated in a natural style, in accordance with the ecosystem of the climate zone. In temperate latitudes, the shore of an artificial pond is decorated with cereals, irises, hosts, and various types of willow.
The pond itself is populated with suitable freshwater fish, with a sufficient depth of the pond, the fish overwinter there without problems. The pond can be decorative, have an elaborate form, it will look beautiful in it goldfish, but in the winter they will have to be transferred to an aquarium with the appropriate temperature.
Children, adolescents and young people will love the pool equipment with sun loungers. If the area is large, you can make a pond and a pool on the site. Or choose one thing.
The pool can be prefabricated, it is installed on the prepared site every year, and you can design and build a stationary stylish pool with a boardwalk from a terrace board.
It is necessary to think over the lighting system; for this, the layout of the electric cable is drawn on the plan. It should be located in safe places to avoid damage during planting, cable should be laid before planting. Lighting is necessary in the yard, in the economic zone and in the recreation area, it is good to light the paths.
The tracks are an artistic element of landscape design, they connect the main zones of the site. They can be made both from purchased finishing materials and, if desired, the surface of the paths is decorated with improvised means: with wood cuts, pebbles, sand, bricks - this is much cheaper and much more interesting in design.
The tracks are placed in special trenches to increase the life.This type of work produced before the start of work on landscaping.
Gardening cottages has a number of features. Large trees are planted on the north side, so as not to obscure the plot. Fruit trees or beautifully flowering shrubs are located near the tier, lawns and flower beds are in the foreground. The plan draws the crowns of trees in adulthood, it helps to correctly distribute the plants so that they have enough space for growth. The size of the crown and height need to look in the special literature.
Then on the plan put flower beds and flower beds. When arranging flower beds you need to remember that plants of one species are planted in a group of at least three copies. Such compositions look more spectacular and have a sufficient mass in the flowerbed.
Under the garden or greenhouse take the most southern section, it is better if it is covered with trees.
Project Variants
All the ideas of the owners of the problem rest on the size of the plot. In order for the backyard territory to look harmonious, the location of the zones and the dimensions of the buildings must correspond to each other.
6 acres
On a plot of 6 acres, trees and shrubs should be placed around the perimeter, the northern part should be set aside a house and outbuildings, a lawn should be installed in the center, and a place for a flower bed or a playground should be left in front of the house.The beds are located on the left or right of the house.
Today, designers offer to decorate vegetable planting in high beds: beautifully located, they can replace the main flower bed and become an ornament to the site. A new solution for small spaces has appeared: vertical gardening. Beds and flower beds are located on the structures of the fence or stand like shelves with plants.
The central lawn, surrounded by trees and shrubs, will visually increase the space due to the invisibility of the fence behind the plantations. Recreation area can be arranged in the western corner in the shade of trees.
When planning tracks, you should avoid straightness, curved lines give volume.
8 acres
The 8 hectare site is planned to be similar to the 6 hectare site, without an explicit demarcation of functional zones. An additional two hundred squares make it possible to expand the recreation area or add territory to the area for active games.
For those who like to grow vegetables, it is appropriate to add additional beds or increase the number of fruit trees.
10 and 12 acres
Owners of cottages of 10 and 12 acres can afford greater diversity in the landscape.There is already a little place for the pond, winding paths, in the middle part you can organize a spectacular pond.
The house can be deepened to the cottage. Make the road to it more picturesque. The garden is convenient to concentrate away from the house. On this site, you can divide the decorative parade area and garden.
Decorative-leaf plants, planted in the middle plan, will hide the greenhouse, flower beds and fruit bushes. When decorating fences, it is better to give preference to climbing vines: girlish grapes, clematis, actinidia, grapes.
20 acres
Having a plot of 20 hectares, you can combine different styles of planning. Natural and regular. In the front area, to give preference to park design, in the rest of them to organize plantings in the English style, allowing the plants to grow freely.
The free layout allows arranging flowerbeds without clear boundaries between trees, nooks and corners appear in which benches or sculptures are set, paths are decorated with pergolas twined with climbing roses or clematis.
In the shade of trees erect a pavilion-gazebo with a pond or stream in visual accessibility.The tracks are made of various materials that are suitable for the design of the landscape of the area. In the coniferous park it can be paths from wood cuts or covered with crushed bark.
The parade area is decorated with round beds and ridges along the paths, and a fountain is often installed in the center. Paths are made of presentable finishing material of clinker bricks, paving slabs or natural stone.
For registration of the site of any size should follow the simple rules:
- parking zone is not located near the porch;
- narrow and elongated section visually correct curved paths;
- paths should not rest against a fence, in this place it is necessary to arrange a decorative gate or to establish an arch with a shop, framed by beautiful plants;
- Each element of the landscape can be beaten with the help of small architectural forms, sculptures, waterfalls or beautiful shrubs.
Design Elements
You can arrange your entire summer cottage in a certain style or select a small fragment and dedicate it to a specific topic. Landscape plots made in the Japanese or Chinese style may be quite small, but must carry information about a particular direction with the help of plants, buildings, water, and topography.
Pavilions with a characteristic roof, traditional red color, a pond with goldfish and moving water, the presence of elements inherent in Chinese philosophy: metal, water, wood and earth - all these attributes form the Chinese style of landscape design.
Do not neglect the small architectural forms in the design of the garden. For sites in the classical style, suitable sculptures of Greek mythology.
The ultramodern design of the villa is underlined by the art objects of constructivism.
Rural style implies the decoration of objects of peasant life. A cart twined with flowers, a log cabin, a brazier in the shape of a white Russian stove will look harmonious in the apple orchard.
Beautiful design examples
Modern trends in garden design prefer minimalism. Scandinavian style and minimalism were born in modern Europe. The adjoining plots are very limited in size due to the high population density.
Such sites look stylish and impressive, even in a very small area. In these exteriors the number of plants is minimized, the primacy is given to concrete and wooden structures,almost replacing a terrain. Geometric lines look bold and give elements of luxury with minimal entourage.
There is no fashion for the traditional design of the infield. Garden design in a natural style requires space, such gardens are typical for Russia. Natural design brings people closer to natural forms.
On the smallest spaces you can arrange a Japanese garden. One has only to fill it with the attributes of the Japanese landscape.
On how to design a suburban area, see the following video.
