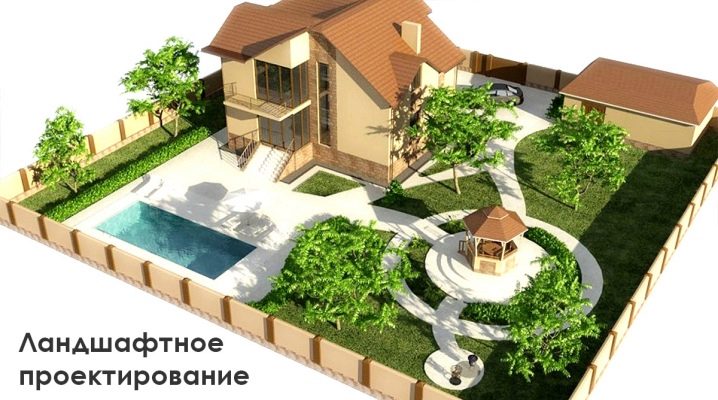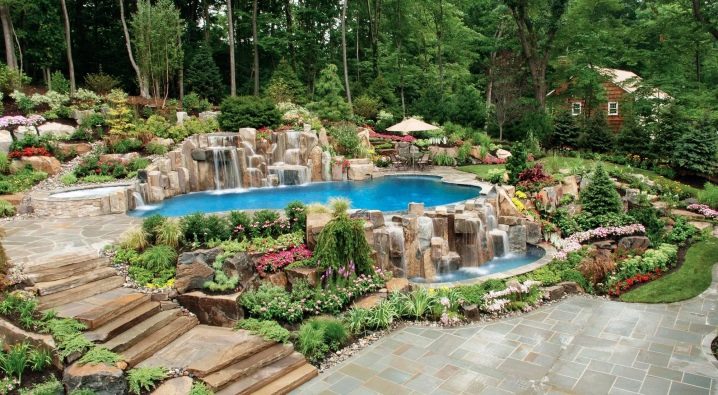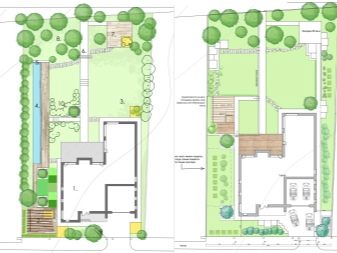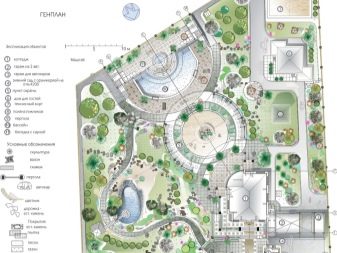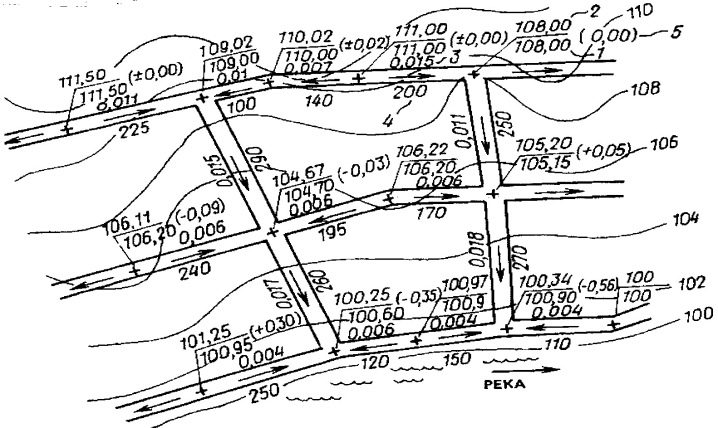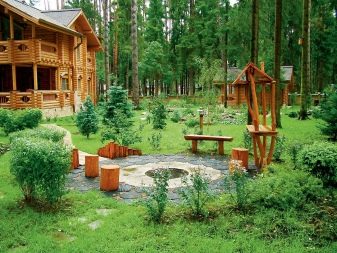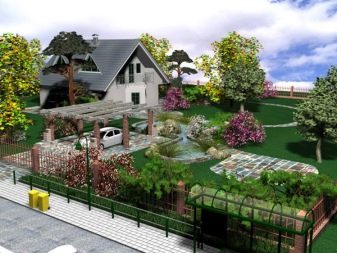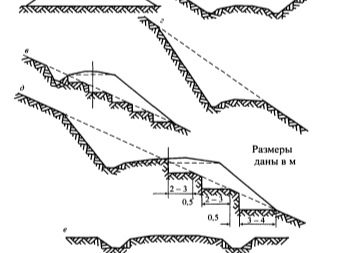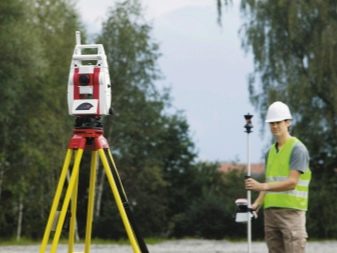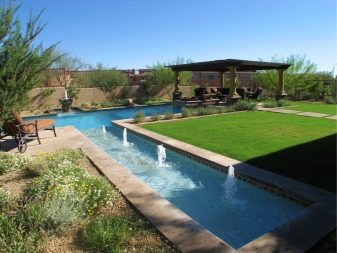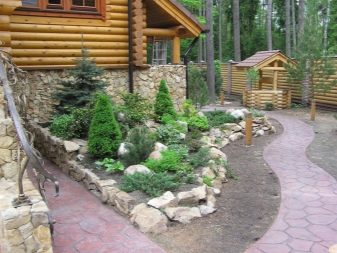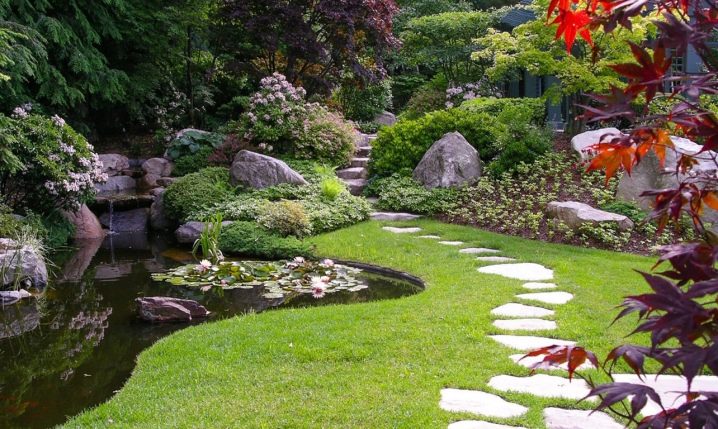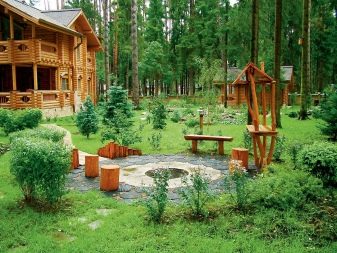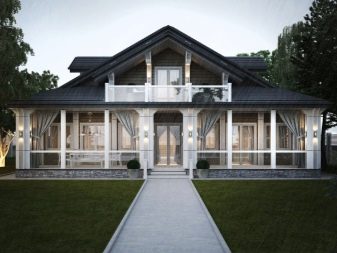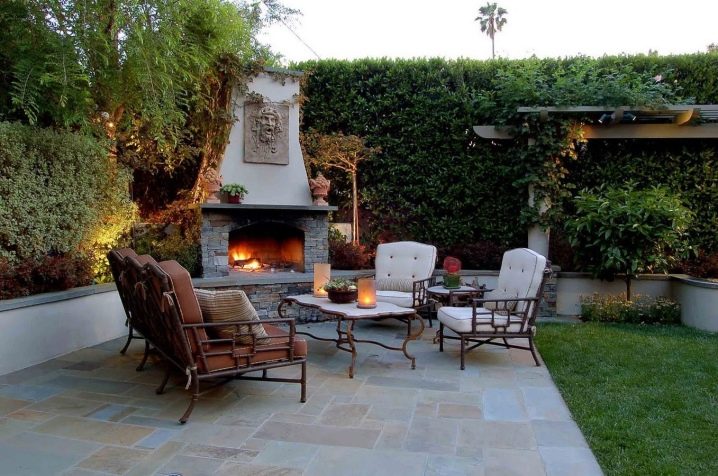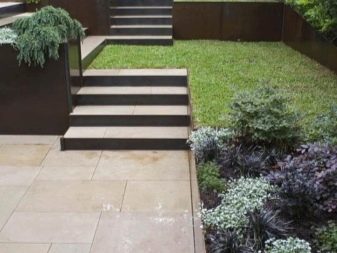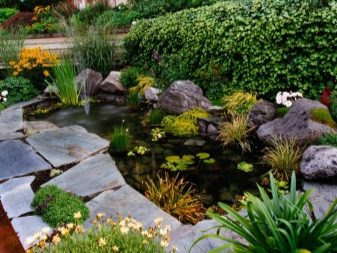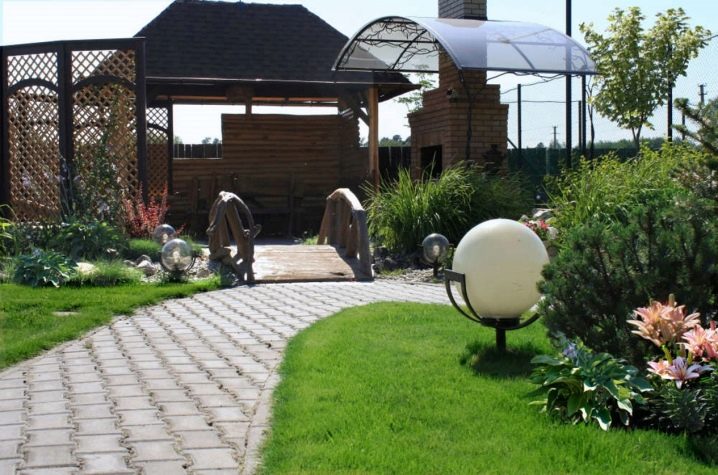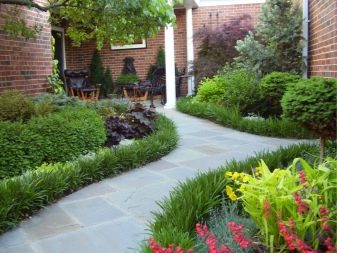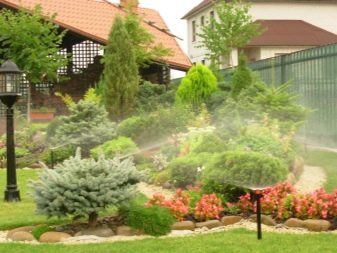Subtleties of the vertical layout of the site
So conceived by nature, that the surface of our planet has a different relief over its entire area. A person in striving for comfort in the inhabited territories tries to create conditions for maximum comfort of his residence. It is necessary to properly plan your site.
Geodetic survey
The plan of the vertical planning of the area includes the direct conduct of the geodetic survey itself, clearance for construction and the beginning of the work itself.
If you intend to cope with this on your own, you need to consider several factors:
- soil type and condition;
- the degree of groundwater occurrence;
- the possibility of heaving of the earth at low temperatures.
These data need to know for the further construction of the foundation, as well as in the planning of wells and basements.To carry out this work, you must have special devices (for example, hydraulic level).
The construction of the building
When building an object, it is necessary to choose its location, to accurately determine the height of the floor covering of the lower floor, to find out the degree of soil subsidence. With the help of planning a number of issues are solved. For example, the foundation must be above the groundwater level. Buildings above the foundation should be located slightly above the level of snowfall (according to climatic conditions). When building a dwelling, it is better to choose a plot that is at a higher level (from the entire available territory). The construction of the object begins after a carefully selected place under construction. Often the point to start work is the house next door or road.
After determining the desired point, proceed to the calculation of the depth of the object. There are several types of construction of the house on the site at an angle. Usually there is a change in the landscape, in which all irregularities on the surface smooth out. This project implies that the construction will be carried out on level ground.A house erected on the terrain with the usual slope needs reworking the basement side. In this case, the home will have some features and smoothly blend into the landscape.
The landscape is divided according to the following features:
- flat slope - no more than 3%;
- small bias - up to 8%;
- average slope - up to 20%;
- steep slope - over 20%.
Relief change
With the vertical leveling, a number of advantages appear (for example, the creation of a drainage system, a number of walking paths, which are angled). It becomes possible to create a system for draining rain flows at a certain slope in the lower part of the site. Almost always, owners of uneven land are quite difficult to plan. To solve such problems, there are specialists who are engaged in planning and changing the landscape of the earth with a vertical inclination.
Slope with a meter angle
In such a situation it is necessary to draw up a draft basement. On the basement (in the walls of the lower floor) you need to install drainage. There are many examples of redevelopment of such an area, but not every owner, due to his strength and capabilities, can with great confidence undertake the construction of housing in such non-standard conditions.Therefore, it is recommended to contact specialists to accurately diagnose the area, the composition of its soil, the depth of groundwater and soil structure. Professionals will help to make a plot of land.
Vertical planning model
When considering a building with a slope in the south side it is recommended to have the house as close as possible to the east side. The lower part is used for the construction of outbuildings (due to its low suitability for arranging in the form of a comfortable rest zone). It is advisable to start improving the area on the upper part of the square, planting several lanes of flower beds, planting around the perimeter of the entire recreation area several decorative trees, shifting them to the south side.
Drainage network planning should be reasonably consistent with the terrain of the area. and have a drain to the bottom of the plot. If you are a supporter of the eastern philosophy of Feng Shui, you need to take care that the doors are located to the north, or looked to the east.
House layout
The main building should be located about 10 meters from the border of your site.From the house of neighbors you should be separated at least 3 meters. Buildings should be at right angles to each other. All measurements can be done independently (without having any skills in construction or experience in design). To measure the distance is enough roulette.
Household buildings
The outbuildings are erected simultaneously with the dwelling, although it is best to do this after the end of the main structure. Farm buildings should be built at a certain distance from the buildings of neighbors. Experts give recommendations that it is best to build barns, sheds and latrines 3 meters from the buildings of the neighbors.
During construction, the same rules should be observed as in the construction of a house. Following the recommendations of experts and the observance of the rules of construction of objects on the ground with a large slope, the strength and durability of housing and other buildings (gazebos, greenhouses, barns, cellars, self-made ponds for decorating the site, baths, saunas) are achieved.
On the area up to 5 acres it is impossible to carry out ambitious projects. On this site it is possible to build a house, a toilet and a bath.On the area of 10-11 acres, you can add a gazebo, a pond and several flower beds. On the area of 15 acres and above, everything will be limited only by your imagination.
Huge space will give great motivation for the developer. It is important to remember that all plans for the construction of grand buildings should fit in the GOST.
Everything must be planned in advance, the documents are drawn up, the material is purchased, specialists must be hired. Only then, with peace of mind, you can get down to business and equip your favorite plot according to your tastes and looks.
Conclusion
Proper planning will provide you with good, warm and reliable housing. During construction, it is advisable to contact specialists. Consult with them, specify all the details of the construction: this will ensure your home durability, as well as relieve from the hassle in the future. Changing difficult terrain, it is worth remembering that sometimes this situation can play into your hands.
Each situation should have an individual approach to solving the problem, because any surface is made up of different planes. This affects the different composition of the soil in fairly small areas, the imposition of different layers of the earth causes the curvature of the perimeter. All this makes it quite difficult work to beautify this site.Experts in the construction of facilities in such areas thoroughly study the surface topography, meteorological data of the region, learn the depth of the groundwater deposits, the likelihood of soil subsidence under the weight of the building and many other key factors.
More often, construction on such a surface occurs in recreation areas or resorts. The view from the window of the building at the height will not leave anyone indifferent, but the main factor remains the improvement of the area, equipping it with all the benefits of civilization, without which it is difficult to imagine our daily life. The disadvantage of such a terrain is that the expenditure of the budget for the improvement will be much higher than for a plot with a flat terrain. Therefore, to implement your ideas will have to fork out for a round sum. The positive side arises from its lack - the uneven surface creates a sensation of exoticism, which cannot but attract attention to itself. With the right approach to the design of non-standard surface area with a small area can be turned into a paradise.
On the intricacies of the vertical layout of the site, see the following video.
