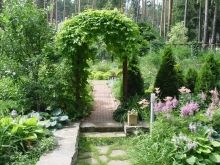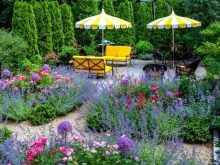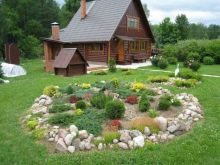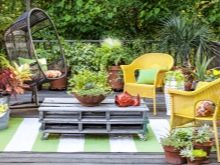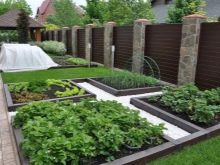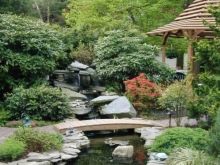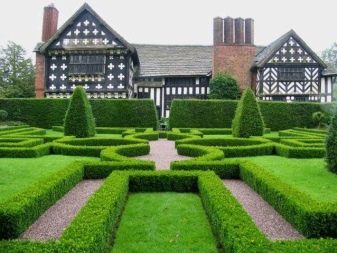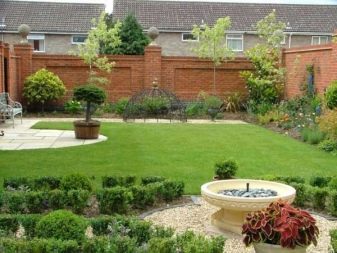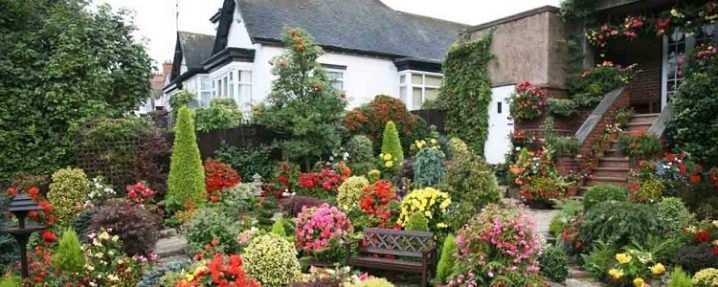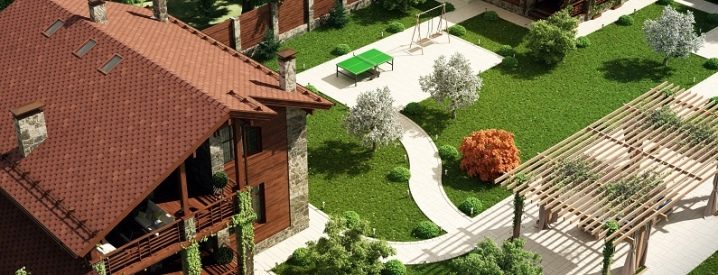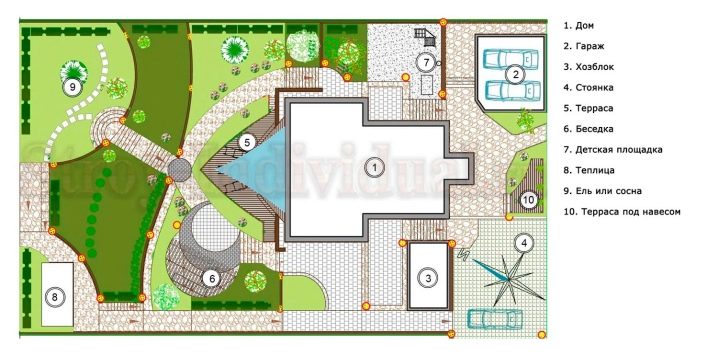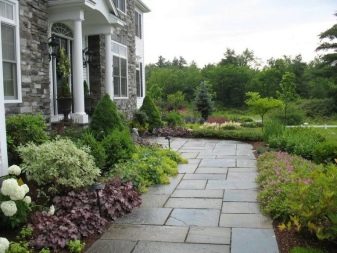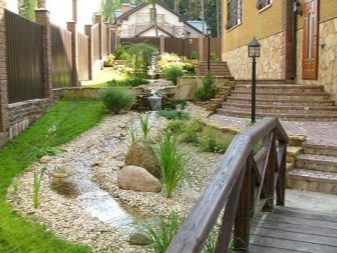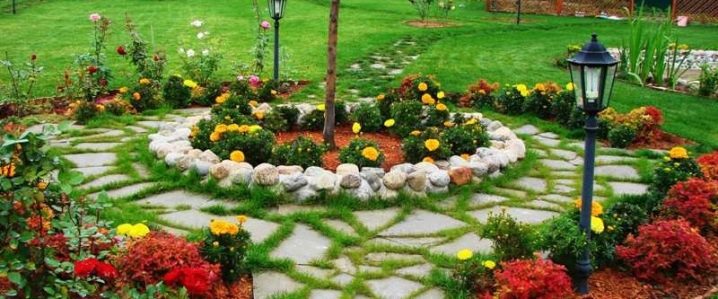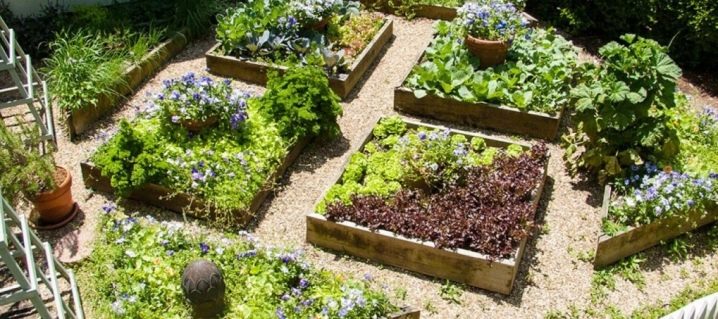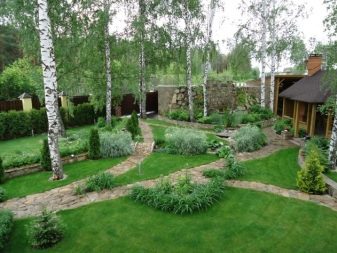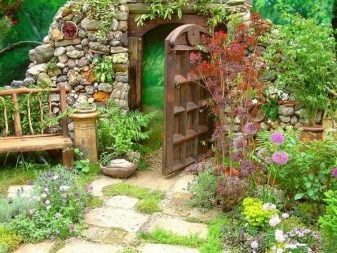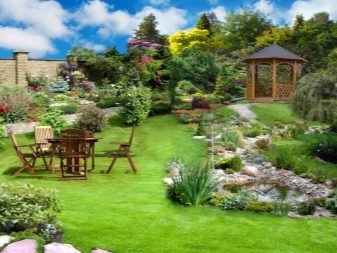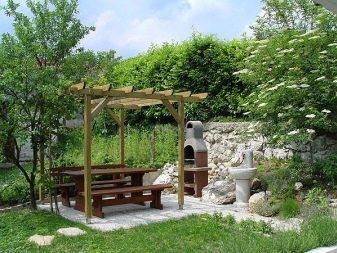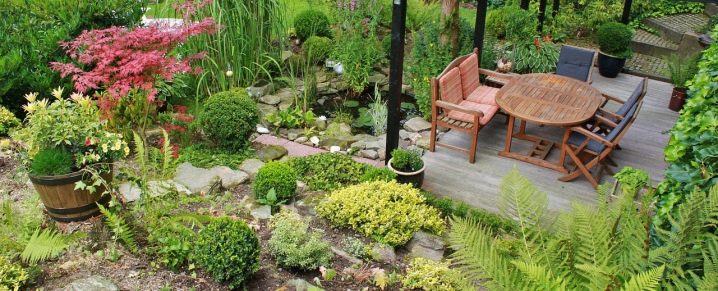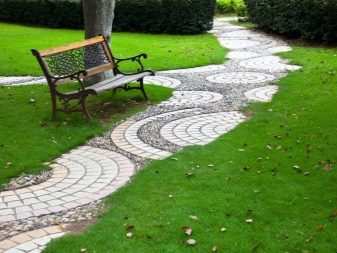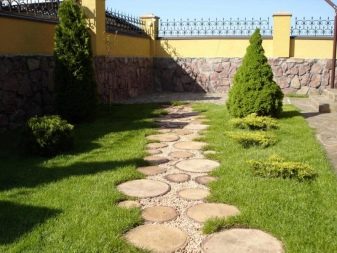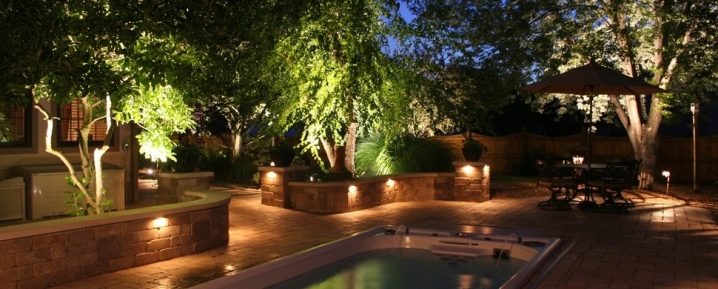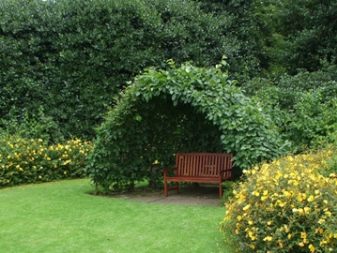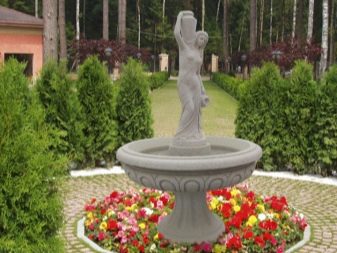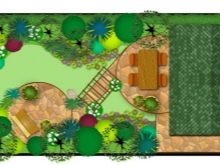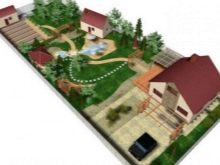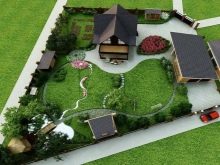How to equip the suburban area of 10 acres with their own hands?
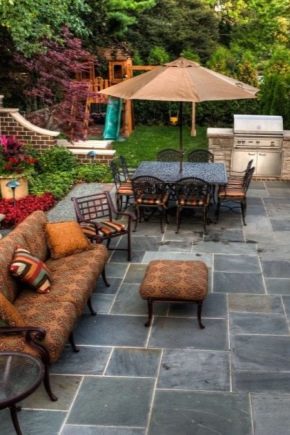
On a plot of 10 acres you can place: a house and outbuildings, break a garden, organize a garden, make room for children's games, breed pets and poultry, build pigeon house, decorate a corner for recreation, create a pond or install a swimming pool, plant all roses and make a fountain or plant pines. What option to stay? What you need to know to equip the dacha with your own hands? Let's try to understand the basics of landscape design.
Goal of accomplishment
The initial task is to determine the priorities for land use.
There are several options:
- Creating an environment only for recreation: coniferous trees, flowering shrubs are planted, recreational facilities with an artificial reservoir are equipped;
- The second option is the use of land for agricultural purposes, when the entire plot is being developed for fruit, vegetable and berry crops, as well as the breeding of poultry or animals;
- The third type combines both options, especially in large families, where the interests of the youth and the older generation can be harmoniously taken into account, and provide a place for both rest and for getting their harvest.
Types of planning
After all the priorities in the use of land are set, we determine the style of the plot.
Regular classic style assumes a circular or rectilinear network of paths with a central alley, which is decorated more decoratively, and on the sides have trees, bushes, flower beds or garden beds. Farm buildings are located around the perimeter of the site.
Natural or English style (more chaotic) is characterized by the fact that planting is made of a mixed type, trees and shrubs form picturesque groups, and between them there are beds or flower beds in sunny glades. The tracks are laid in convenient places with natural curves. Arbors and artificial ponds or streams are installed in shady places. It is pleasant to spend time in such a garden, but it is difficult to care for the plants, as the grass and wildflowers are part of the natural lawn and weeds for vegetable and flower plantings.
The most common option is to combine a regular and natural style. The parade area and the garden is in the classical style, and the garden or park area - in the natural.
Relief
After determining the design style, we make a thorough analysis of the landscape of the backyard territory. We establish whether there are strong elevations, whether they can be used to set up an artificial stream / reservoir, or whether it is necessary to import soil for leveling. Perhaps the site is located in the valley and it is necessary to provide water drainage and drainage system.Small deformations are detected visually and corrected on their own. In addition, we decide which trees or shrubs to leave. Floral plantings save does not make sense, as they are easily replaced. Now all this needs to be put paper.
Functional zoning
Documents at registration of land registration always contain a detailed plan of the site. We make a copy of it on an enlarged scale (preferably on a sheet of drawing paper).
We distribute on this plan the location of all functional areas.: yard, parking, garden, garden, pool and other objects. The special accuracy of the drawing is not important here, it is enough to observe the scale to determine if you have enough space for your ideas. If you are going to plant a pine grove, dig a pond and isolate a plot for poultry, then allocate a place for an orchard in an area of 10 acres will not work. This plan is drawn in order to know exactly what kind of landscape solutions you can afford, what I do not.
Parade area
We draw the outlines of capital buildings, the borders of the fence and the path from the gate to the front door of the house. The territory to the right and left of the walkway, as well as the area in front of the main entrance to the house is called the main area. The decor of this part of the site devote the main attention.Here you can find the most beautiful flower beds or decorative leaves, a lawn with dense lawn grass, and the paths are trimmed with high-performance material, beautiful and comfortable during bad weather.
Family members and guests at the entrance see this part of the site, so its importance is attached to its design.
Flowers are planted in rabatki, flower beds, rockeries or rock gardens:
- Rabatka is a long flower bed along the path;
- A round flower bed is arranged in the center of the front area;
- Rockery and rock garden are more related to natural types of the garden and it is better to place them on the landscape at the side of the ceremonial or recreation area.
It needs parking for two (or more) cars. You can isolate the parking area from the courtyard with a hedge. This area together with the house occupies about 4 acres of land.
Vegetable garden area
The south side is taken to the garden (1-3 weave). It can be placed near the house. Acceptable beds arrange in the form of flower beds. Popular high beds with wooden or metal frame. With neat paths, they can become a decoration of the local area.
You can hide a vegetable garden with the help of fruit or decorative lianas.Separate the garden from the ceremonial zone can be a trellis vine or flowering clematis. Another option would be to place a vegetable garden in the distant part of the site. So, the beds will be hidden by trees or shrubs, but here you need to think over the irrigation system.
Garden area
The remaining area of the site is allocated under the garden or park. On the north side of the site we have fruit or tall park trees so that they do not interfere with the site insolation. Trees can be planted in a group or along the perimeter of the site. Then, on the western and southern sides, shrub forms are preferred: shadberry, mountain ash, elder, sea buckthorn, viburnum, dwarf apple trees, low conifer forests. Apply to the drawing the plants you like in the form of a circle according to the size of the crown of an adult tree. This is necessary in order not to thicken the planting, if the trees are intertwined with crowns, otherwise the beautiful background will not work and there will not be a big harvest.
Large trees are planted at a distance of 4-5 m from each other. This applies to ordinary apples and pears, Manchurian walnut and birch. But apricot, plum, plum, cherry, hazel, dwarf and columnar apple trees are planted closer to each other.
Resting-place
A gazebo is set up in the shade of the trees, and a barbecue or a place for a fire are located nearby. The gazebo needs to be built for 8-10 people, then its size will be 3x3 m. If a barbecue grill or a summer stove and a table for meals is installed under the roof, the size of such gazebos should be at least 4.5 m. plants with fragrant flowers, capricole, climbing roses or clematis. Actually arrangement of a small reservoir for a place of rest and a lawn for active games.
The pond is surrounded by moisture-loving hosts, irises, daylilies or sedges. They create a beautiful frame for the water surface. The size can be from a miniature 2x2 m to fairly large artificial ponds, where they run the fish and where you can swim. In this case, wooden skeins are installed on the shore or the slope is laid out with natural stone.
Babbling brooks are simple in the device. You only need to think about a safe connection to electricity. Do not be limited to one place of rest. Arrange chairs or garden benches in the most attractive places of the garden.
Tracks
The tracks are connecting elements of all zones.In the most visited places it is not bad to make them of stone or tile. So, beautifully in a coniferous park looks like a path made from tree cuts.
Lighting
The plot of 10 acres is quite large. There will not be enough house lighting, so in the evening you need to install additional lighting along the tracks. Artistically located lights in the flower beds and rockeries create a mysterious atmosphere of a magical garden.
Vertical gardening
Pergolas, pergolas, arches and supports for climbers are used for vertical gardening of the territory. Flowering vines will create vertical accents in the garden. Climbing plants can hide an unsightly building or close the fence. Putting a bench in the arch, entwined with ivy, create a secluded aesthetic ensemble. The park zone is often decorated with sculptures, fountains or objects of peasant life for gardens in a natural style.
Layout options
A plot of 10 acres may have an elongated rectangular shape. Here it is necessary to avoid axial symmetry, and the tracks should be positioned zigzag or sinusoidally. In areas with irregular shape, in sharp corners or protrusions it is better to place a recreation area, ornamental shrubs and a gazebo, which will help to hide the crowded space.
For information on how to properly plan the suburban area, see the following video.
