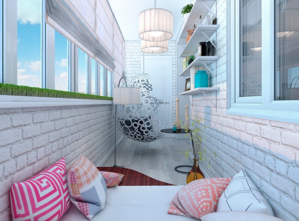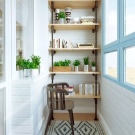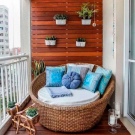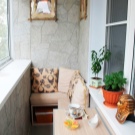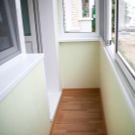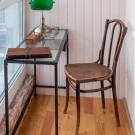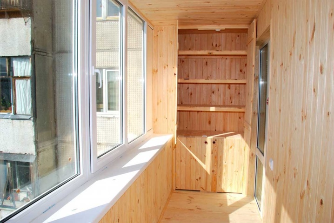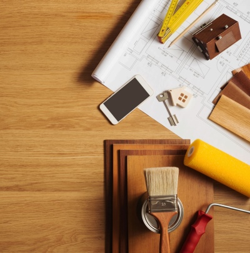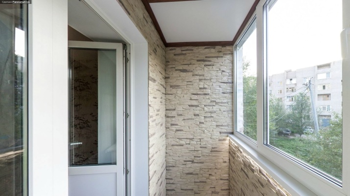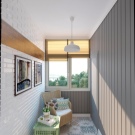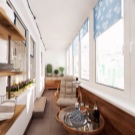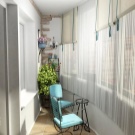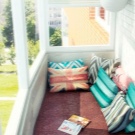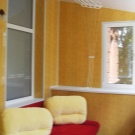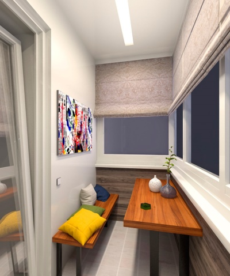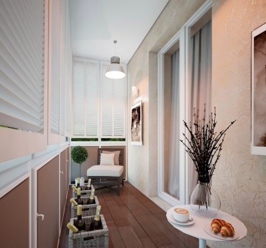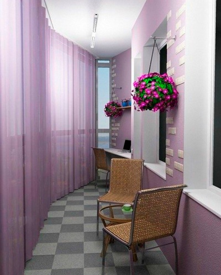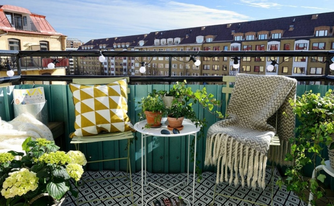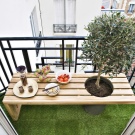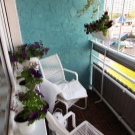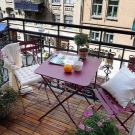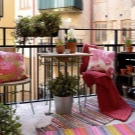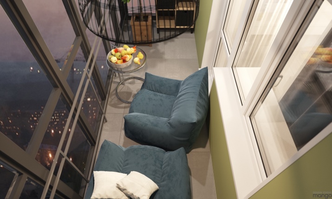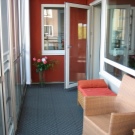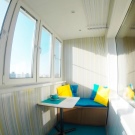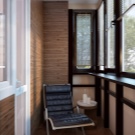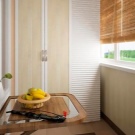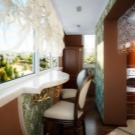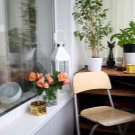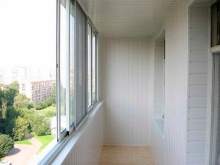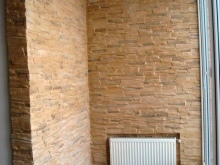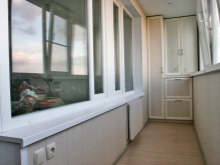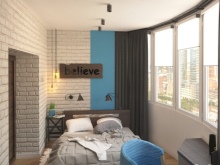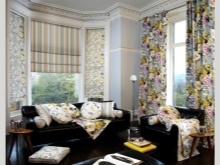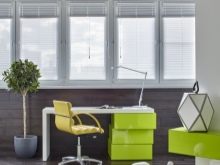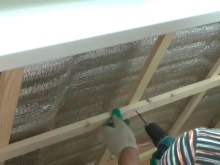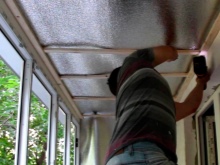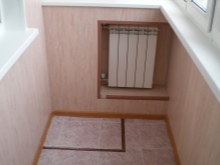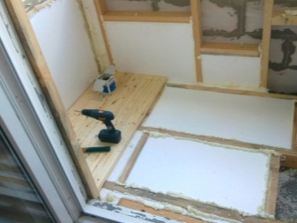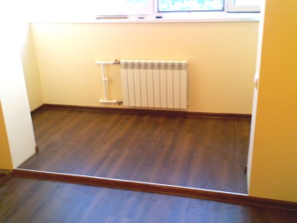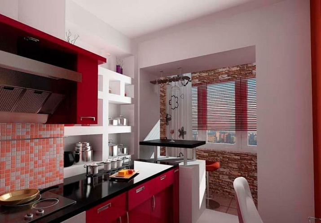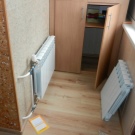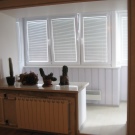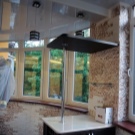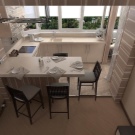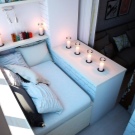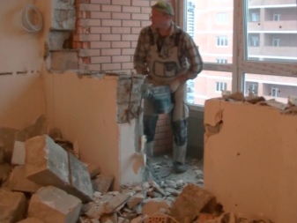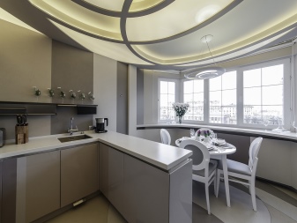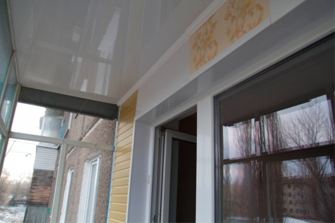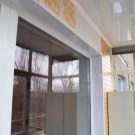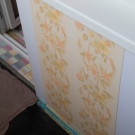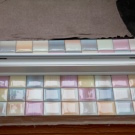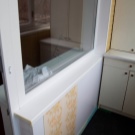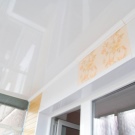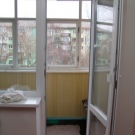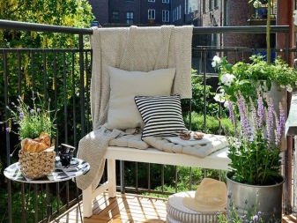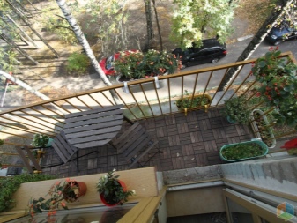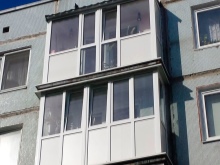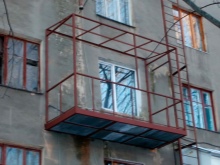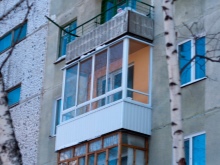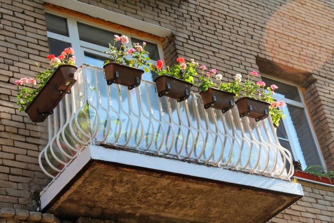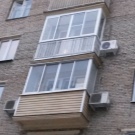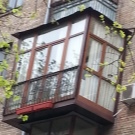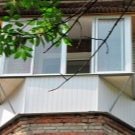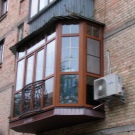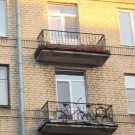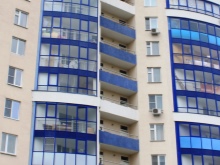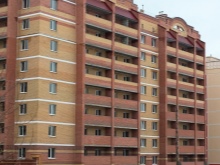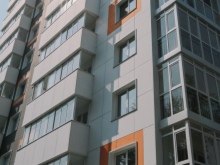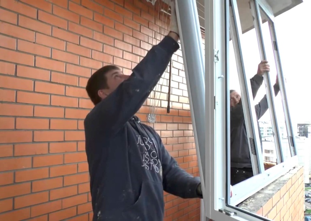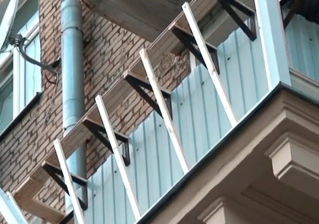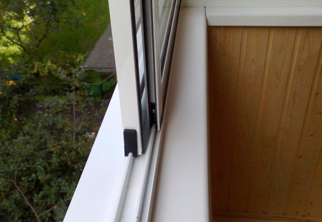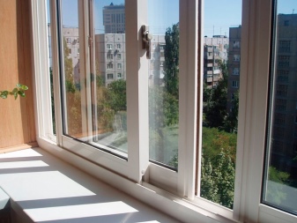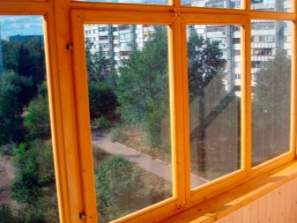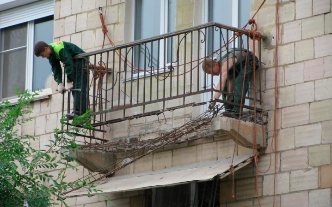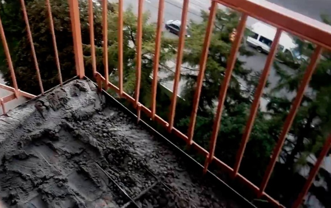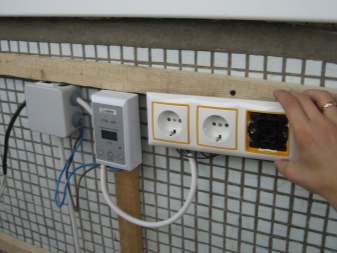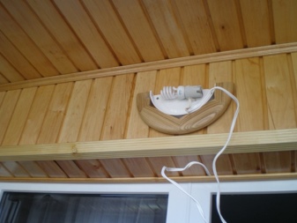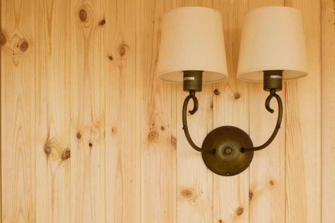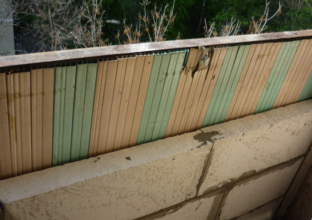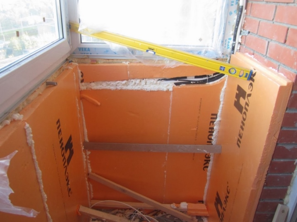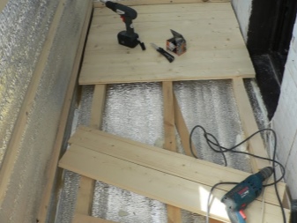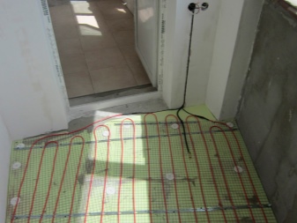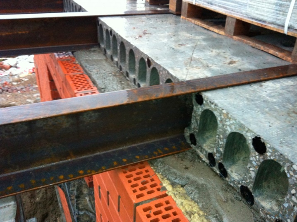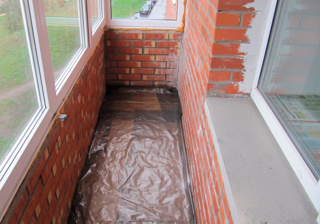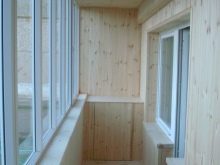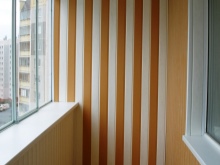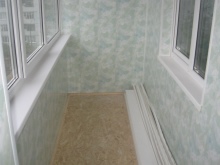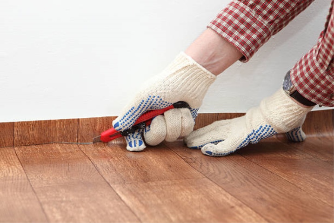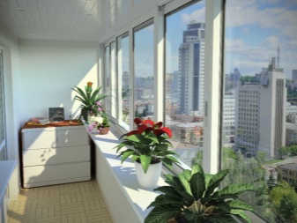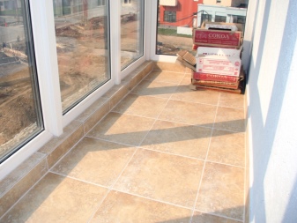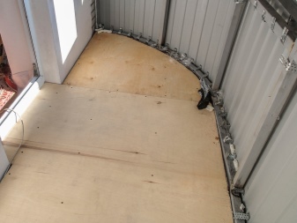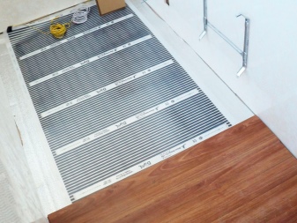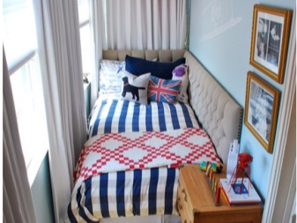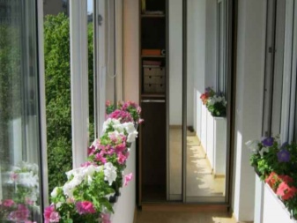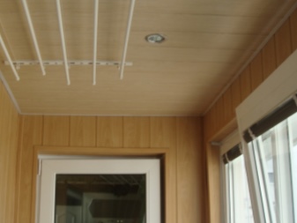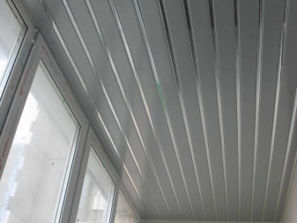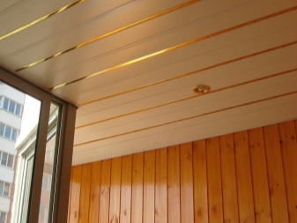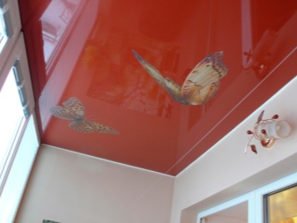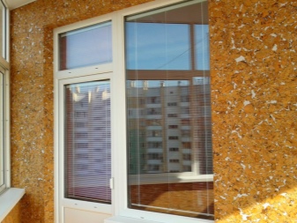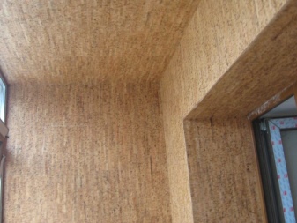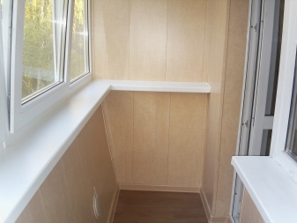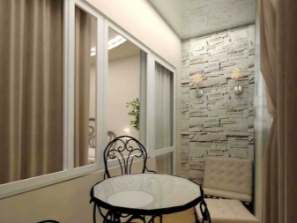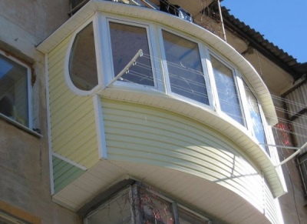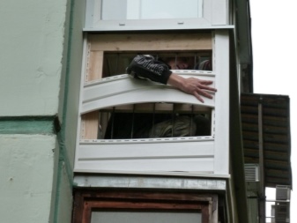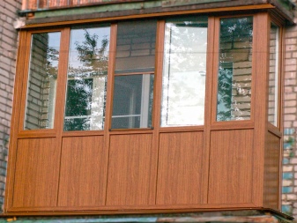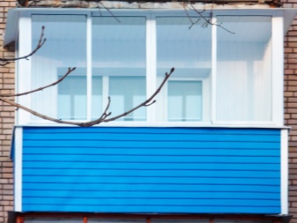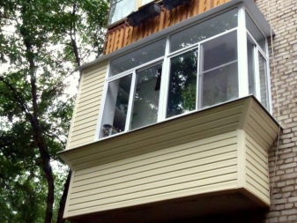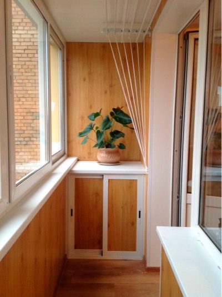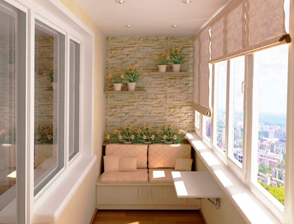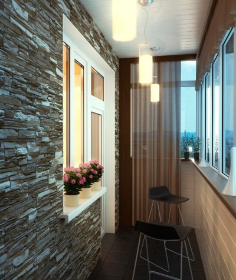Repair of a balcony and loggia
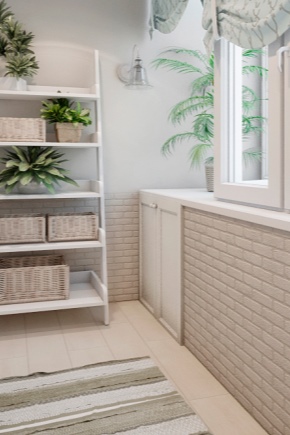
Quite often, while doing repairs in an apartment, many overlook such a part of it as the balcony, leaving part of the dwelling unused because of the lack of any interior decoration. But balconies and loggias can be just as functional as the rooms, you just need to correctly decorate the interior.
Let us consider in more detail how easy and simple it is to make repairs on the balcony and loggias, as well as how to intelligently delimit the space, making it more functional and stylishly decorating the interior of the room so that it is always pleasant to be in it.
We develop a design project
The process of repair on the balcony or loggia can not be approached spontaneously and carelessly. You should first think about everything, taking into account many factors and the specifics of the premises. Let us consider what features need to be taken into account when drawing up a design project, and also make several plans for balconies of various types.
The development of a competent design project should begin with the definition of a budget - financial resources that can be invested without thinking about it. This should be done in order to avoid unnecessary expenses and correctly distribute all costs, saving, if possible, on those or other accessories.
Next, contacting the designer for help or by doing your own knowledge and strength, you need to develop an idea, a concept for the repair itself, to decide on the color scheme of the room and the necessary furniture attributes. It is also necessary to solve the issues of warming the room.
Next, we carefully study the "front" of work and determine what type of repair should be carried out on a particular balcony. It is necessary to compare the repair budget with what needs to be done and, if necessary, slightly push the scope of the established estimate.
The next step is to calculate the required amount of materials. If you are not able to produce them yourself, you should seek help from a specialist, because the extra materials, like their shortage, eventually become unforeseen and unnecessary expenses.
After all the above actions, we go shopping - we select construction materials based on a certain budget, measurements and the stylistic concept of the image.
Let us take a closer look at the example of several design projects of the most frequently encountered balconies.
Balcony 3 meters
The stylish design project of a small balcony is presented in rather calm, nude shades. It is also taken into account that the space of the room is small, so it is important to use every square meter wisely, making the balcony most functional.
It is necessary to install high-quality “warm” double-glazed windows, and for convenience, you can supplement them with a small white window sill, the width of which should be no more than ten centimeters in order to save internal space.
The walls and ceiling of the balcony are painted with light gray veneer paint. In no case should not use old oil paints with a glossy effect - it can harm the interior.High-quality material suitable for painting walls and ceilings, has a matte surface upon drying.
The partition under the windows should be decorated with horizontally placed dark gray MDF panels, the surface of which is imitated under the old tree. It looks very stylish and fits perfectly into the balcony interior.
As for the flooring, for convenience and practicality should use ceramic floor tiles or porcelain. It is best to choose a floor covering that matches or is close in color to the color of the walls.
The functional feature of the balcony will be a rectangular, not very wide table complete with a small bench. And as an additional decor used Roman curtains, fashionable wall painting and colorful pillows, laid out on the bench.
Balcony 6 meters
The six-meter balcony, which has a much larger space, allows fantasy to wander and not be limited to creating the interior. It is possible not only to use the space functionally, but also to supplement it with some elements of decor that would barely fit on a small balcony.
The whole interior is made in rather pleasant, warm colors, causing a feeling of comfort and coziness. On such a balcony it will always be nice to chat on a warm evening or treat your friends to a cup of tea.
The walls of the balcony room are decorated with textured plaster, which is painted with beige-tone paint with a mother-of-pearl effect. Such a surface looks very stylish and modern and, naturally, needs an appropriate addition.
There are extra double-glazed windows installed in the room, so the windows will appear slightly larger than the standard ones. And the partition under them is painted white and decorated with square pink-brown panels imitating small cabinets.
In this room it is quite possible to install stretch glossy ceilings that will help to visually increase the height of the room. Chandeliers with semicircular lampshades and one lamp were used as lighting. For additional lighting, you can mount the sconces on the wall.
This balcony is an excellent option for such flooring as laminate. For a six-meter balcony space, a pair of cover boxes will be enough, and it is better to select a shade a couple tones darker than the color of the decorative panels.
The windows are decorated with blinds, which will help protect the room from ultraviolet rays on hot days. And as additional functional and decorative details, wicker chairs and drawers for trifles, a small round table and two large paintings will perfectly fit in.
Oblique balcony
An oblique balcony is something unusual and modern, characteristic only for the day of new houses, because in buildings of the old type the buildings have a standard rectangular shape. But sometimes on such a balcony there is much more space for the implementation of any ideas.
This design project presents a balcony glazing with full glazing - from ceiling to floor. The windows are decorated with elegant lilac tulle, which gives the whole interior a touch of lightness and airiness. If desired, you can add a design and more dense curtains.
The flooring is special - a tile of light gray and dark gray shades, laid out in a checkerboard pattern, is used. The flooring is an accent in this design - project, since it is the only detail that stands out from the whole color range of the interior.
Light lilac walls are shaded by a special decor in the form of white bricks, the color of which echoes the window slopes.Thanks to this design move, the interior looks more stylish and fresh, without color congestion.
Closer to the narrowed part, a narrow white rectangular little table is mounted in the wall, which can become a full-fledged workplace. Armed with books, notebooks and a laptop, you can work very productively.
The interior is complemented by wicker armchairs without armrests, a round glass-shaped coffee table, flower pots on the shelf, and two hanging pots with flowers that match the room's color scheme.
Balcony type
When repairing a balcony, it is necessary to take into account its variety, since each of them has its own characteristic features and, therefore, needs a special approach.
Let us consider in more detail the types of balconies and their main features.
Open
The open balcony visually looks more elegant and even romantic, but is less functional. This is because in the absence of glazing (and on the upper floors and roofs), in rainy weather, all things stored on the balcony will be covered with rain, and in the cold there will simply be too cold for any leisure activities.
As a rule, an open balcony consists only of a concrete slab and a fence, which can be either concrete or metal.
The wrought-iron fence painted in dark color looks very beautiful here. And if you build a summer flower garden on the railing, the view will be simply amazing.
Closed
A closed balcony is much more functional, since it is possible to store any things on it, without fear that they will deteriorate due to the effects of precipitation or harsh temperature conditions. In addition, the closed balcony can be used as a functional room for leisure and recreation.
An enclosed balcony has much more components than an open one:
- first of all, the concrete slab is the basis of any balcony room;
- holes and fixings;
- window frames and double glazing;
- concrete fencing;
- fastenings - bay windows;
- window frames;
- internal window sills;
- external window sills, which are called ebb;
- brackets for fixing the glazing.
Types of repair
Depending on the initial condition of the premises, it will be necessary to perform a number of specific works, which, in turn, can be divided into different types of repair:
- overhaul - complete replacement of parts of the premises that have undergone wear, as well as strengthening of all other parts of it
- comprehensive repair - a type of repair, similar to capital, but entailing the finishing of nearby premises;
- redecoration is a type of repair that only provides for the replacement of the floor, ceiling, walls and partitions.
Let us consider in more detail the stages of each type of repair carried out in the framework of a balcony room or a loggia.
Overhaul
First of all, it is necessary to clarify the situation - in which cases it may be necessary to overhaul the balcony:
- If the room \ construction is pretty worn out and its condition is close to the emergency one.
- Sometimes overhaul produced in order to expand the space.
- In order to increase the living space of the room (if the balcony or loggia become part of the room).
With a major overhaul, all worn parts of the balcony are replaced. Most often it concerns balcony plates and partitions. Also, the necessary glazing is installed or, if necessary, the old is replaced by a new one.
Screed floors of the balcony, strengthening the walls and ceiling is also made with this type of repair.If the balcony is located on the top floor in a Khrushchev or Stalinka, it may be necessary to replace its roof (in case it was built earlier) or its construction (if the balcony was previously open).
Interior decoration of the room is also included in the overhaul, but is not the main task, but the final touch.
Complex repair
As already mentioned, a comprehensive repair has quite a lot in common with capital. It includes the dismantling of the existing finishes, if the premises were previously renovated, work to restore and strengthen all parts of the balcony and, of course, decorative finishing works.
Complex repairs to the balcony and loggia may entail repairs to a nearby room in case there was a need for hidden wiring, for which the wall had to be made. To hide the marks and holes in the room, it will be necessary to make repairs there as well.
Redecorating
Refurbishment can rightly be called a sort of "light" option, because it is really the least simple and fast of all.
The main stages of which consists of redecorating:
- dismantling the existing surface decoration;
- walls are thoroughly cleaned, after which primer and, if necessary, putty are applied;
- further, the surface of the walls is decorated with necessary materials;
- after that, the necessary parts are painted (whether it be walls or a ceiling);
- further laid floor coverings;
- if necessary, installation of suspended ceilings;
- the final action is a general cleaning after repair.
Redecoration is not aimed at strengthening and repairing ceilings, floors and walls, and in no way concerns the functionality and reliability of balconies and loggias, but is done only with the aim of improving the appearance of a balcony room.
Do I need redevelopment?
Often, when repairing, there is a desire to do something unusual, including complete or partial redevelopment of the premises. In addition, redevelopment is needed if there is a need to expand living or kitchen space.
But not everything is so simple, you can not just redo any premises without having special permission and relevant documents for this.Obtaining permission for the redevelopment of the balcony is a necessity, because without this the perfect action would be considered illegal and could have very real legal consequences.
Let us consider in more detail what documents are necessary for legal redevelopment of a balcony:
- Permission from BTI bodies, whose employees must inspect and verify that the supporting structures are not affected;
- Permission of the housing inspector to which residential premises are attached.
At the beginning of the redevelopment, it is necessary to determine the scope of the necessary reconstruction work. It is necessary to entrust the drafting of a project to a professional, because without the appropriate knowledge it will be very difficult to qualitatively and correctly distinguish space.
Very often, a balcony connected to the kitchen has the greatest chance of successful redevelopment. It is enough to remove the balcony door to build a through passage and a window. The window sill can be supplemented with a wide table top, which can serve as a kind of low bar counter. With such redevelopment, the part of the wall to which the heating element is attached is retained, so there is very little detail left for coordination.
If you want to remove the entire wall completely, you will have to tinker with drawing up a plan and agreement, which, by the way, may not give, there are some features in the heating system.
An example of a simple budget repair
You can endlessly talk about the budget repair of the balcony, the choice and use of high-quality, but inexpensive finishing materials and other aspects. But it is better to consider everything in a clear example.
In this case, for the design of the balcony used plastic panels that look quite good. The main part is occupied by panels with vertical decor in the form of rather narrow strips. This type of panel is selected in a pleasant soft yellow shade.
On the opposite wall, the same panels are used, but in a horizontal arrangement, as well as others — simple white and yellow, but with a smooth surface and pretty patterns in the form of curly, vertically extending colors.
The top of the balcony is decorated with a glossy stretch ceiling, thanks to which the space of the room looks a bit more spacious. If you wish, you can install small round lamps in the ceiling.
A beautiful decorative completion of the interior composition is a small multi-colored tile, which lined the balcony thresholds from the outside and inside.
The main stages of repairing a closed balcony
Before you begin to repair the balcony, you must carefully examine some aspects of this process and the particular location of the balcony. These features even include the types of houses in which they are located, as well as the state of the balcony itself.
For example, the balconies in the Khrushchev during the construction had neither glazing nor a solid partition in the lower part - it was presented in the form of vertical rods with railings. This balcony is only good for ventilation, but it is completely inoperative and even dangerous for young children.
With balconies in prefabricated houses things are a little different, since their lower part is presented in the form of a rather high concrete partition. As for the glazing, it is far from being present on all the balconies, which, in turn, can be attributed to the modernization done by the hands of the residents themselves.
Stalinka balconies, perhaps the most difficult for any repair manipulations.The fact is that the lower partition is in the form of balusters made of gypsum or pearl, with the middle of metal rods, which are the basis, and the top, like balconies in Khrushchev houses, is open.
One should take into account the dimensions of the balconies in the Stalinist houses - they are rather small, so the main part of the decor is best made from the outside, trying not to "eat" the already small internal space. The emergency balcony in old houses can also be repaired, reinforcing all the “weak” and damaged places.
Repair on the balconies in new buildings and panel houses may be simpler, but in such cases its shape should be taken into account - very often, especially in new houses, there is such a phenomenon as a slanting balcony. For its repair will require special skills to work and count the required number of building materials.
Let us consider in more detail all the main stages of repairing balconies and features of each of them.
Glazing
The first thing you need to do when you decide to make repairs on the balcony is its glazing, because in this form the room will be most functional in any weather, because the glasses will protect both from strong wind and from snowfall and rain.
When doing balcony glazing, both in the Khrushchev and in other types of houses, it is necessary to follow several rules in order to avoid space reduction and cluttering:
A new balcony frame should be at the level of the old railing or slightly protrude towards the street in order to preserve the inner space;
But the railing, in any case, can not be a support for the glazing, because the design can not withstand. It will be necessary to create additional, more reliable fastenings.
It is necessary not only to take care of the reliability of the railing, but also about the balcony slab itself. Since the glazing load on it increases, there will be a need to strengthen it.
But let's talk about strengthening the balcony a little later, and now we will consider options and methods for glazing.
First of all, it is worth noting that there are several types of frames that are used when glazing a balcony. The most famous, practical and popular are frames made from high-quality wood, plastic and aluminum. Plastic, by the way, in our time have the greatest demand.
Wooden frames are durable and environmentally friendly, but can be exposed to the harmful effects of environmental factors. Aluminum frames are more practical because they are very durable, but have much less weight.But plastic products - the best option, because the material is resistant to changes in weather conditions, it is very easy and practical.
If you want to make the balcony warm so that the room temperature will remain indoors in the winter, you should seriously think about the multi-layered double-glazed windows that are usually installed in the rooms. Double or triple glass allows you to retain heat indoors, not giving in to even the gusts of the strongest winds.
If there is no need for warming, you can do with ordinary, single-layer double-glazed windows. Of course, they are a little less functional, but this is an excellent option to save finances.
The video will help you to understand what glazing you need:
Reinforced concrete slab
The basis of any balcony is a concrete slab, which is also the floor of the balcony room. Everything is much simpler in the case of a loggia, because it is located inside the building, which means it does not have a separate protruding concrete slab. The balcony slab, sooner or later, becomes useless and needs repair.
Before you start repairing and restoring it, you need to carefully examine the type of fastening of a balcony slab in your home.
They are of several types:
- pinching - the balcony slab is as if clamped between blocks or bricks, which are the facade of knowledge itself (it is worth noting that, despite the external fragility, this design is quite reliable);
- mount using a cantilever plate that supports the main part of the bottom;
- a support fixture in which the hanging balcony plate rests on the outside of the building with a beam or reinforcement located at an angle;
- a structure having support on the walls of the console located inside the balcony room or on external columns;
- design based on any external attachments.
When cracks appear on the surface of the balcony slab, you should not run behind the putty, since the cause of the destruction can be deep and hide in the corrosive changes that the reinforcement bars have undergone. In such cases, smearing will be useless.
If at small cracks it is possible to do cosmetic repairs, then at an exposure of the reinforcement and destruction of large pieces it is necessary to resort to emergency overhaul. To prevent destruction in advance, it is necessary when building a balcony to pay attention to strengthening the slab.
Let's take a closer look at how to do this:
- First of all, you need to choose special bolts, the diameter of which may be more than one inch.
- Then you need to fasten these bolts in the wall of the house so that they are above the concrete slab.
- After that, it is necessary to build a frame from metal rods and corners, which will lie on top of the slab and will be welded to the bolts.
- Next, you need to pour the resulting structure with concrete, and after complete drying - reinforce around the perimeter.
This method of strengthening will help the balcony to remain in proper condition longer and last for many years without the need for frequent cosmetic repairs.
Conduct electricity
Electricity on the balcony, carried out during the construction of the house, is quite a rarity. Therefore, in case there is a desire to make the balcony room lit, you will have to seek help from the workers or act independently.
Before taking action, it is necessary to pay attention to several issues, namely:
- Carefully think about how to hold the cable.
- Solve the issue of the location of lamps.
- To solve the issue of the place of breeding a new line (from the shield or a nearby outlet).
Consider each stage in order. First of all, the location and the way of carrying the cable is not such an unimportant question as it may seem at first glance. A lot of problems can arise if the arrangement is wrong or unsuccessful.
If you are engaged in repairing completely in the whole apartment and resorting to balcony warming, you should consider the option of concealed wiring, carried out with the help of wall chipping. This option will not be possible with the finished repair, because it will spoil the appearance of the walls.
In the case of finished repairs and “cold” glazing of the balcony, it is more logical and practical to use plastic ducts to hide the wires inside. This method will help protect the wiring, and get quick access to it in the event of any problems.
Next, you need to solve the issue of placement of lighting. At this stage, no special knowledge is required, since all the lamps are placed in accordance with the general design idea of the entire room. But you should not place them in those places where they can interfere - it can cause accidental breakage.
You should not choose too powerful lamps to illuminate such a small room in order to protect the wiring from over-voltage.
The most important question is where the line is laid. It may be too difficult to carry it off from the apartment panel, besides, it will be necessary to draw a line through the whole apartment, and in the open version it will not look very attractive. This option is good for a complete repair of the apartment.
It is much more reasonable and easier to draw a line of lighting from the nearest junction box or outlet. But care should be taken to ensure the quality of the cable and not to overload the line, since at this location the balcony lighting will be associated with the room distribution of electricity.
Thermal insulation
In case you wondered about the insulation of your balcony, you should carefully consider not only heating, but also thermal insulation. Simply heating the room is not enough - it is also necessary to keep the heat inside it.
The most logical and obvious step towards the weatherization of a balcony is the installation of the corresponding double-glazed windows. It is necessary that the same glazing be installed on the loggia as in the whole apartment.Double or even triple glazing are commonly used.
But this is far from everything, since simple glazing of a balcony room is not enough. It is unlikely that in the winter period a positive temperature will be maintained on such a balcony, most likely, it will differ from the street one only by a couple or three degrees.
To carry out the insulation of a balcony or loggia, it is necessary to carry out a number of preliminary preparatory work, namely, it is necessary to lay the parapet, build new or replace old walls and the concrete frame with foam blocks. It is also necessary to lighten the brickwork.
To provide a room with a high degree of thermal insulation, you can use the special material “Penoplex” in the decoration of the walls, which has special thermal functions. This material is very practical, perfectly keeps heat indoors and, moreover, does not give in to burning.
In the issue of thermal insulation, the floor plays an important role. The best option for warming the floor can be equipping it with electric heating elements, on top of which you can lay tiles, lay laminate or simple linoleum.
Before installing the so-called underfloor heating it is necessary to perform a number of additional works. In addition to strengthening the concrete slab, it will be necessary to take care of the issues of waterproofing and sealing: the floor should not have cracks and cracks that contribute to the penetration of moisture and cold air.
In addition, heating mats used for the manufacture of a heated floor can be placed in the wall area for the implementation of much more intensive heating of the room and longer heat retention.
Waterproofing
Balcony waterproofing is a very important part of its repair, since the penetration of moisture can quite seriously affect the appearance of the entire room and spoil the interior. It is because of the penetration of moisture can disrupt the work of warm floors, as well as a problem with the wiring.
The absence or violation of waterproofing can adversely affect the aesthetic component of the repair: there will be a detachment of plaster or decorative panels, rust will occur on metal surfaces, rotting processes will start, mold and fungi will appear.
In addition, the lack of waterproofing in the balcony room can have much more serious consequences. Over time, the supporting structures can lose their strength and stability, which may well entail even the collapse of the balcony.
The first step in the process of waterproofing a balcony is to reinforce or install a concrete slab. It is necessary to eliminate everything, even the smallest cracks, smooth out all roughness and solve the problem of detachment of certain areas. Without this, further work will simply be meaningless.
It is necessary to thoroughly clean the concrete slab of dirt, dust, glue or other traces of the previous repair. Debris and dust need to be cleaned and all cracks, grooves and grooves, as otherwise air pockets could form and the screed will quickly become unusable.
In case the cracks are so deep that bare areas of reinforcement appear, it is also necessary to clean it of cement dust residues so that the new screed lays as evenly as possible and firmly fixed. Also, the reinforcement must be cleaned from traces of rust, which can prevent the fastening of the screed.
It is better to clean the reinforcement using a special chemical composition, since the mechanical action may not only not bring results, but also cause harm. After cleaning, it is necessary to coat the fittings with a special composition that prevents the occurrence of rust.
After all the above manipulations, it is necessary to restore the concrete surface - to make a screed. If desired, any additional agents can be added to the solution, strengthening the coating and supporting its moisture-proof properties.
In addition, it is necessary to examine the area of windows, roofs and walls for cracks and small holes. It is necessary to seal all unwanted holes that can allow the penetration of moisture during rain and melting snow.
Finish
After you have taken care of all the functional aspects of the repair of the balcony, you should proceed directly to the finish. Armed with a design project, you need to consider all the options for materials that, in combination, will help create a surprisingly stylish interior.
But what to do if you want a beautiful repair, but the necessary financial means simply do not exist? Do not despair and put the venture in the back box, but you should consider options that will fall under the pocket.After all, budget repair is sometimes no worse than expensive designs.
The modern construction market is filled with the same type of goods, the cost of which is in completely different price categories. Often the overpayment is solely for the label, which has absolutely nothing to do with the quality of materials.
In addition, the variety of the range is so large that it allows you to easily find a decent budget equivalent of more expensive material. At the same time, the qualitative side of choice suffers only in rare cases, and only then, when the choice is made in haste and at random.
Let us consider in more detail which finishing materials are most suitable for the repair of a balcony, as well as their cost. This greatly helps to facilitate the selection, as well as save time and their own strength.
Floors
It is quite natural that not every floor covering can be suitable for an open or cold balcony. There are cases when under the influence of too high or too low temperatures the laminate swells or cracks, and the usual tile cracks.
For cold balconies is quite suitable dense, high-quality linoleum, which is unpretentious in care and easy to pack. But with excessively high humidity and on such a surface, defects in the form of bubbles and various irregularities can appear.
An ideal flooring option for cold balconies can be porcelain stoneware, which is often used for laying street staircases, as well as facing some small houses. This material not only has such qualities as wear resistance and heat resistance, but also has a rather attractive low cost.
Ceramic tile, unlike ceramic granite, it is far from being resistant to all temperature conditions, therefore it is better to use it only on warm balconies and loggias. This option is convenient in terms of care: the tile is easy to clean, does not absorb moisture and is resistant to the appearance of stubborn stains.
In addition, under the tile quite often warm floors are laid, while using a fairly large amount of cement mortar. Such a floor heats up for a long time, but after shutdown it retains heat and cools much longer than any other material.
A certain caution causes a laminate on the balcony, and not for nothing,because in the cold season, in the absence of adequate heating, such a floor will quickly become worthless, lose not only its functionality, but also its original appearance.
But in combination with heating mats the laminate is quite suitable for installing underfloor heating, provided that an additional protective layer is used. But due to the relative lightness of the material and its insufficient density, such a floor cools down rather quickly, and therefore needs to be turned on regularly.
It is worth noting that for the floor on the balcony it is better not to use parquet, since this option requires a fairly large financial investment, but practically does not exceed the quality characteristics, none of the other listed above.
Ceiling
Finishing the ceiling on the balcony may depend on several factors, such as: the level of humidity in the room, the presence of any functional details, the location of lighting and, of course, the individual preferences of the inhabitants of the apartment.
The most budgetary and, perhaps, the simplest option for finishing the ceiling is considered to be whitewashing or painting.But this option is suitable only for heated balconies with heating, because at high humidity and strong cold paint can peel, and whitewashing will simply crumble.
For warmed heated balconies and loggias stretch ceilings are perfect. This option, although it requires some financial costs, but completely pays for itself with a long service life, quality, preservation of the original appearance and the ability to make the built-in ceiling lighting.
Plastic panels look pretty good on balcony ceilings, but have a very short lifetime. This is due to the fact that under the influence of intense heat plastic cracks and cracks.
Unlike plastic, MDF panels are more durable and wear-resistant, so you can safely use them to finish the ceilings on balconies and loggias. They are not deformed and do not lose their original appearance even under the influence of severe frosts or heat, it is only necessary to ensure their reliable fastening.
It is possible to consider ceiling tile rather easy, inexpensive and quite pertinent option. Made of expanded polystyrene, it will help not only to decorate the interior, but also to create the effect of light noise insulation.
In addition, the ceiling may have additional functional elements, for example, ceiling dryers. Since under the influence of a rather strong load in the form of wet, washed linen, many materials can not withstand, it is better to use this type of dryer on painted, whitewashed ceilings, as well as with MDF panels.
With regard to lighting, chandeliers and ceiling lights can be positioned completely differently, unless, of course, we are not talking about a stretch ceiling - only a chandelier and the shades lowered downwards will be suitable for it.
Walls
Wall decoration is perhaps the simplest and, at the same time, the most time-consuming step in the process of repairing a balcony or loggia. The thing is that before applying and fixing finishing materials, it is necessary to prepare the walls using appropriate solutions and tools.
First of all, the walls must be cleaned from the traces of the previous repair, as well as from all sorts of pollution, peeling house finishes and other old surface decor. To clean the walls will help special solutions, soapy water, as well as ordinary sandpaper.
The next step will be the preparation of the walls for subsequent actions - the application of primer. This is necessary because it is the primer that promotes the best adhesion of any materials to the surface of the wall. After its application, the walls need some time to dry.
If you are going to decorate the walls with any tiles and panels, the putty can not be used, but in case the walls of your balcony or loggia are decorated with decorative painting or thick wallpaper, it is best to level their surface with white putty.
There are varieties of decorative fillers and corresponding spatulas, with which you can create a rather interesting relief on the surface of the walls. The similar decor can be used both in a pure form, and to be exposed to decorative painting.
On the walls, as well as on the ceiling, there can be plastic and MDF panels, about the functionality of which much has already been said. It is necessary to add only that plastic panels are suitable only for balconies and loggias with a thermoregulation system that allows you to maintain the same temperature in the room.
In addition to all the above materials for the decoration of balconies use "lining" - a thin board, obtained in the process of processing wood, which is used for finishing any premises. This material looks very nice on the walls, but needs a protective coating.
The facing tile with effect of a stone laying looks very beautifully and stylishly. But one should not overdo and lay out all the walls with such tiles, as this will look overly variegated. It is better to use it as an unusual decor.
Exterior finish
Interior decoration, of course, takes a lot of time and effort and requires special attention, but, nevertheless, do not forget about the exterior of the balcony, the view of which opens daily to many people passing by on the street.
Of course, some types of balconies do not need any special exterior decoration, since they are open and have a cast partition. In this case, it will be enough just to clean and paint it in order to give it a more aesthetic appearance.
And quite another thing - covered balconies and loggias, the outer part of which needs to maintain a favorable view.But, if for the repair of balconies on the lower floors, special equipment is not needed, then for the finishing of the upper floors you may need the help of outside specialists.
If the balcony or loggia is fully glazed, in this case, it is enough just to thoroughly clean the windows, all additional details and profiles, and also, if necessary, to update the color of the metal elements.
But what about the standard view, where only half of the balcony is glazed? The outer side of the balcony can be painted with a special paint that is resistant to temperature changes, high humidity and exposure to strong ultraviolet rays. In some cases, craftsmen use decorative plaster to create relief on the surface.
If your balcony has a wooden exterior finish, it is worth taking care of protecting its surface, because under the influence of external factors the tree can lose its functional properties and original appearance.
The most common decoration of the outer surface of the balcony with metal ribbed sheets. They do not need special care, are resistant to frost and do not lose their shape under the influence of heat or rain.If necessary, all that will be needed in order to refresh the appearance is to slightly update the color of the finish.
Interesting ideas
Undoubtedly, everyone asked the idea of repair on the balcony, sooner or later, bring it to life. And to simplify the task, we picked up several different and very attractive designs. Let us consider in more detail the stylish repairs of the balconies.
This option of an inexpensive repair on the loggia will appeal to many lovers of a beautiful interior. In addition, the space is used wisely and fairly functionally demarcated, which will definitely benefit such a small room.
The walls of this balcony are decorated with wood, which, in turn, is treated with transparent varnishes, giving the surface a glossy shine. Linoleum is laid on the floor, the shade of which is only a couple of tones darker than the color of the walls.
The functional part of the interior is a built-in cabinet, inside which you can store any items, and on the upper horizontal surface there are dishes, flower pots, books, or any decorative objects of interior.
A very interesting, very modern design in bright colors has a place to be even on a small loggia.The tile imitating stonework on one of the walls is a central decorative element, so the rest of the walls should be arranged in more soothing colors using plaster and paint or plastic panels.
The floor is decorated with light laminate, so heat and water insulation are simply necessary on such a balcony. As a functional element on the balcony, a low built-in cabinet is involved, the surface of which, in combination with pillows, acts as a small sofa.
There is also a small folding table, which will be very useful during tea drinking on the balcony. As an additional decor there are small shelves for flower pots, as well as Roman curtains in pleasant pink colors.
Another stylish design with imitation masonry is suitable for a classic glazed balcony. For a visual increase in space, it is better to decorate a stone tile wall opposite to the balcony windows.
The concrete partition under the windows is decorated with glossy light tiles of small size, and the floor is decorated with dark ceramic tiles, but with a matte surface.It is worth noting that this balcony more than others needs insulation and heating details.
As a decorative addition, you should use a narrow window sill, stylish lamps and elegant curtains.
