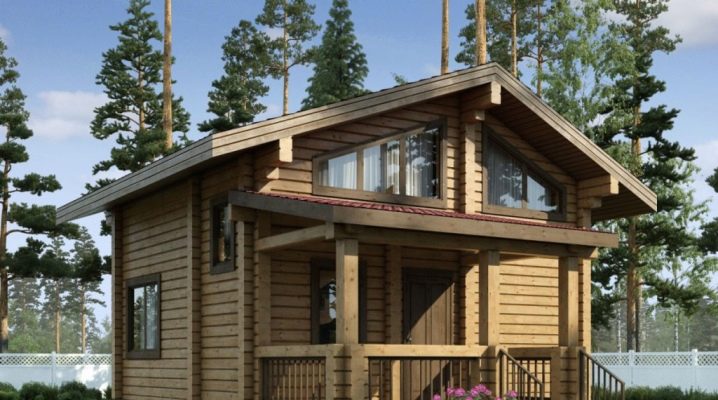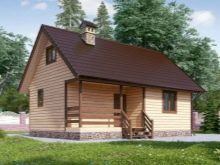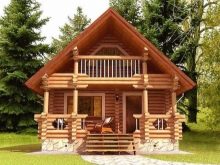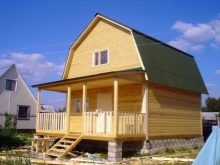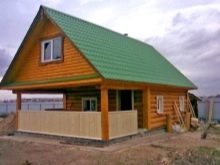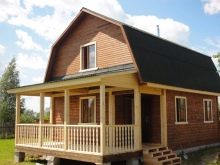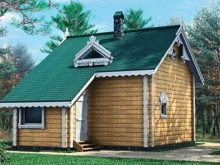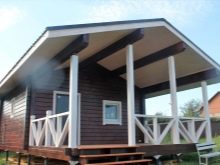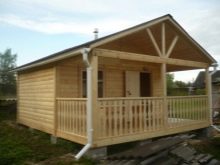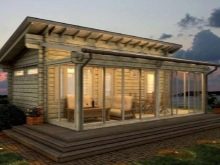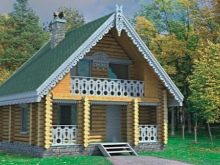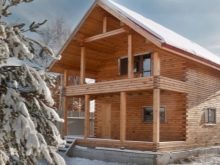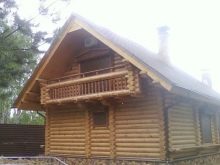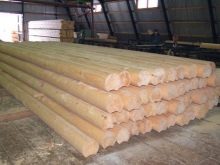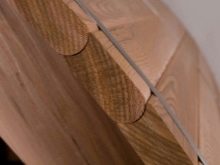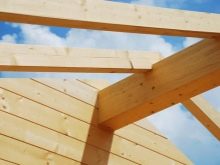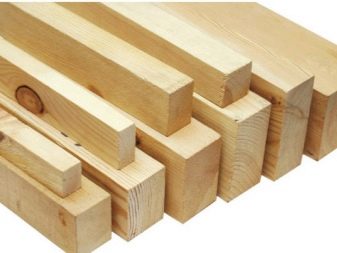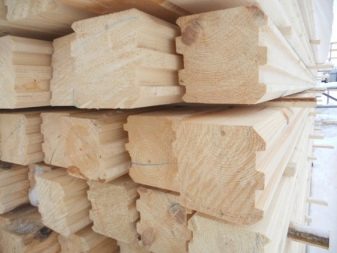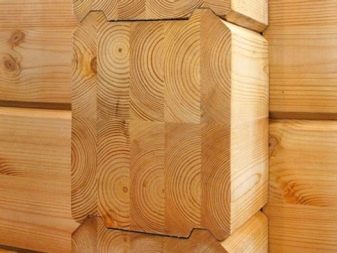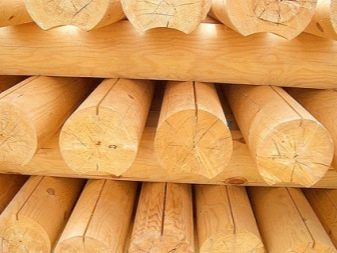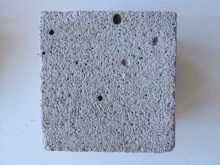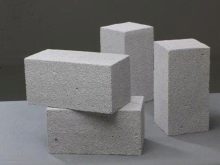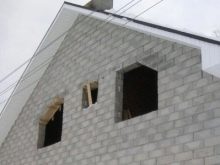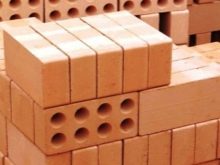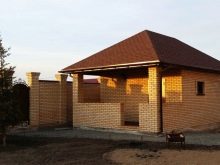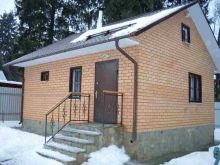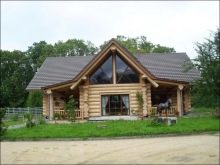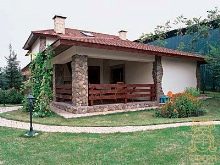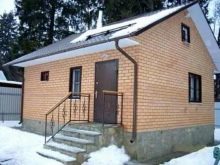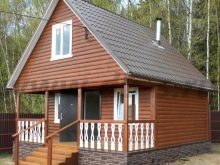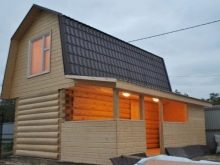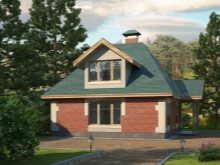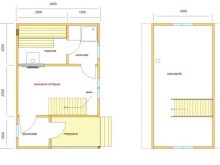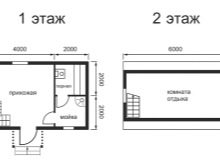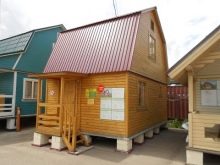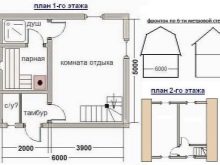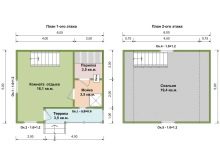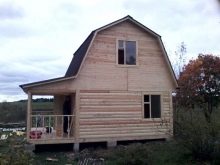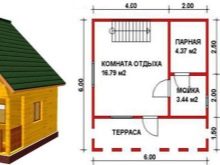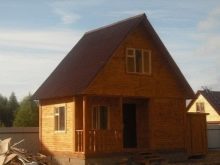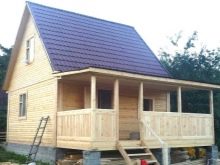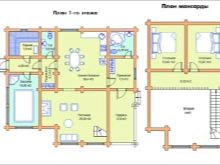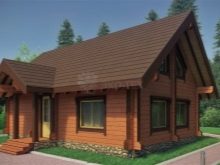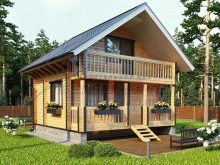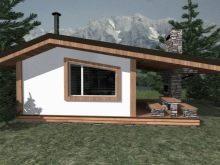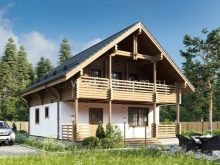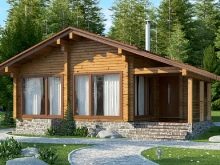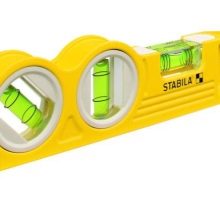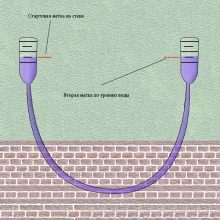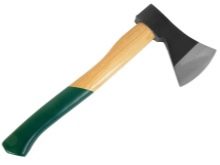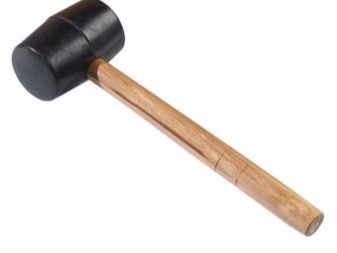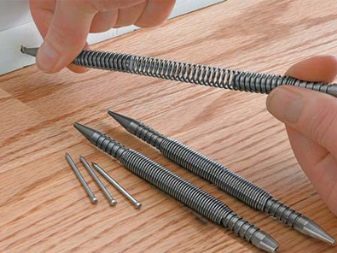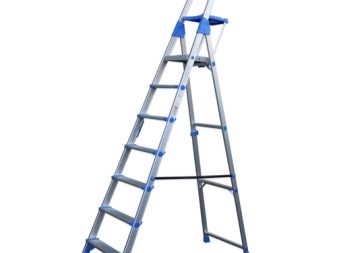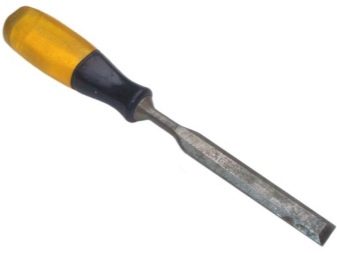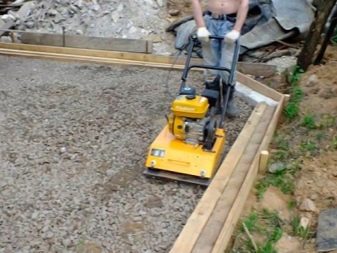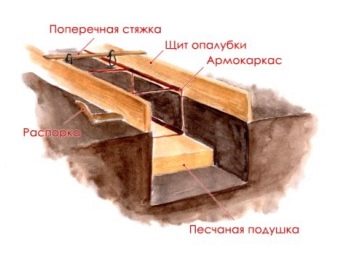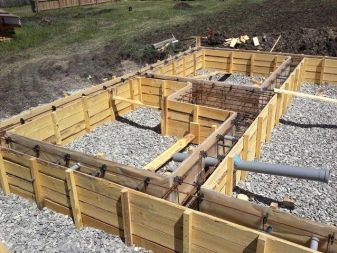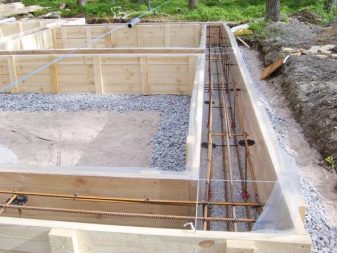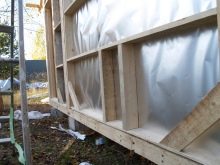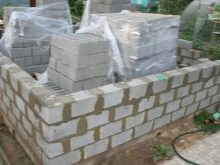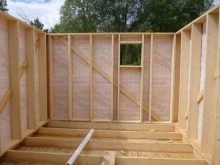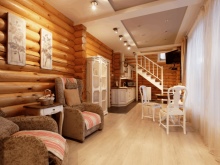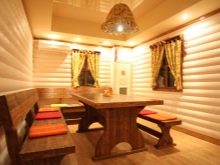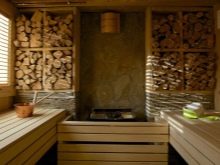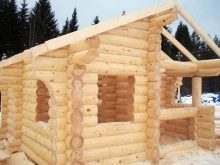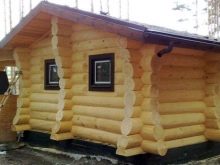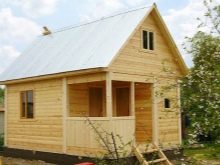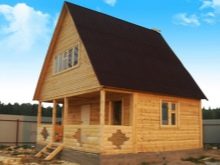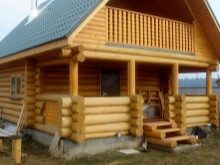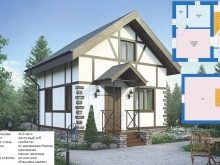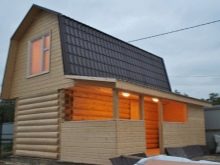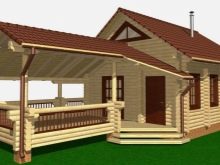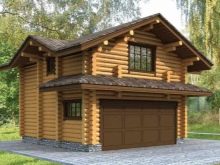Features of the construction of a bath with attic
Bath - a great way to relax your body and soul. Those who have a plot of land outside the city, sooner or later are wondering about the construction of a personal spa in Russian.
Special features
Some time ago, the bath was mostly one-story structure. Currently, more and more projects include the attic or the second full floor. If the latter option is costly, and the use of such space is not provided, then the option with an attic is an excellent solution. The upper level can act as a recreation area for feasts, billiard room, guest room.
There are a number of advantages of a bath with an attic:
- relatively low price in comparison with a full-fledged two-story structure;
- the possibility of arranging additional space;
- compactness of the structure on the site;
- original design of the second level.
The disadvantages include the following aspects:
- the need to produce additional work on the insulation between the first and attic floors;
- the need for insulation mansard roof;
- additional roofing costs associated with the architectural features of the building.
Kinds
Construction companies offer services for the construction of baths with ready-made drawings and plans, but can perform a sketch with an individual layout.
There are different types of architectural features of the bath:
- Box with attic. The easiest and, therefore, the cheapest option for the suburban area. On the ground floor there is a recreation room and a dressing room, a steam room, a sink and a toilet, the second floor is occupied by a guest room equipped with a bedroom or a billiard room.
- Attic bath with a closed veranda. A closed veranda can be used to arrange extra beds in the summer, as well as refresh yourself after a steam room, but not be noticed by neighbors. The construction of such a room will rise in a pretty penny, because it needs to be glazed and trimmed from the inside.
- Bathhouse with a terrace. An alternative to a veranda could be an open terrace. The atmosphere is less intimate, but cheaper and allows you to fully enjoy nature and fresh air.
- Bath with a balcony. Balcony - a complex architectural element. Projects with it are more expensive, and the construction process is more technological.
There are combined bath projects: with a balcony and a veranda, with a balcony and a terrace.
Material
The most popular material in the modern construction of baths - a timber. It is made of logs and glued boards. The raw material for the production of timber is pine, cedar, larch. Different wood species are distinguished by individual properties.
Pine timber is lightweight, easy-to-use, inexpensive material, but does not tolerate dampness, dries, deforms and cracks. Cedar is an expensive material, more dense, has good thermal conductivity, does not dry out much, besides the content of a large amount of resin prevents the growth of fungus and mold. Larch is resistant to high humidity, but does not have a high thermal conductivity.
Depending on the technology of wood processing lumber is divided into:
- Massive timber: a budget option for those who plan to use the bath only in summer.
- Profiled timber: each timber is treated in such a way that when installing the covering crowns there are no gaps, and between the crowns are securely closed.
- Glued laminated timber has good characteristics for building a bath, but is considered a more expensive material.
- The rounded log - classical option for construction of a bath. Such material is suitable for self-construction of the object.
The foam block is not the most popular material for building a bath, but it has its advantages:
- low cost of the finished structure;
- simple installation method;
- low heat emission;
- Foam blocks do not burn.
But there are plenty of minuses:
- quickly absorbs moisture;
- low frost resistance, not suitable for the construction of facilities in places where winters are harsh;
- susceptible to mold and mildew;
- The fragility of the building - no more than 15 years.
Brick - one of the most reliable materials in the construction of houses and outbuildings. The material has a number of advantages that clearly bring it to the forefront. But is this material good for building a bath?
Advantages of brick baths:
- due to its strength and bearing capacity, brick is ideal for the construction of tall buildings, baths with an attic including;
- the material allows you to choose any architectural form and configuration of the building, with it you can realize any design ideas;
- brick objects do not require exterior finish;
- do not flare up in case of fire;
- not susceptible to mold and mildew;
- brick building has a long service life.
Cons of brick baths:
- For the construction required reinforced foundation;
- interior trim required;
- brick is a very expensive material; building a bath may seem like wastefulness;
- the construction of a brick bath is a long process, whereas a wooden blockhouse can be bought already ready;
- the brick heats up for a very long time, it will have to be heated in advance.
I would also like to note that the usual wooden baths are very atmospheric, being in them is extremely pleasant, sincere, you can feel the fusion with nature. Brick construction will not produce such an effect.
Frame baths are optimum for independent construction. The technology allows to avoid a complex process - strengthening the foundation, but the need for internal and external decoration remains mandatory.
The frame bath perfectly keeps warm, all materials in it are ecologically safe, you can organize a trip to the steam room right after construction.
Dimensions
There are standard sizes of baths for summer cottages to order. Selecting the necessary, you should consider the size of the site itself, the proximity of other architectural forms, the frequency of use of the bath, as well as the maximum possible number of people who want to steam at the same time.
4x6 square meters. m
This option of construction is chosen by those who want to save free space on the site, but do not deny yourself a rest in the bath. In this case, this option does not seem cramped, can easily accommodate a small family of 4 people.
Even such a small bathhouse can be built with a small open terrace. If desired, the terrace can be excluded, thereby increasing the area of the rest room or washing room, and the porch can be taken out of the main building.
6x5 square m
These dimensions, it would seem, differ little from the previous version, but even looking at the drawings, it can be said with confidence that such a bath is much freer and can accommodate more people.For lovers of winter holidays in a large company fit the building with a spacious seating area. This can be achieved by sacrificing a terrace.
But even with an open veranda, the bath does not seem cramped: the rest room is 16 square meters. m, and the second floor - as much as 19 square meters. m, which can be divided by a partition into 2 full-fledged rooms or create an open-space with massage chairs, billiards, a large TV and sofas.
6x6 square meters. m
For baths with such parameters, construction companies offer to consider options with balconies. Most often, the balcony is located above the open terrace. Both elements are about 1.5 m wide. This is enough to place a couple of high chairs, a table in the open air, and hang a hammock.
6x9 square meters. m
Bath with a total area of almost 100 square meters. m is truly royal. In such a structure will fit at least 15 people. Most often, such objects are erected on the bases of rest, because such a building is considered not only expensive at the construction stage, but also during maintenance. However, there are big fans of bathing pastime among private individuals.
In such a space you can accommodate as a standard set of rooms: terrace, hallway, recreation room, bathroom, steam room, shower - on the 1st floor, guest room, balcony, hall - on the second,so add to the layout of the kitchen, swimming pool, fireplace.
Style and design
Representing a bath, the first association that arises in relation to style is country music. And no matter what country it is. You can give the decoration purely Russian roots - a kind of hut with platbands with wood carvings, with a bench and a verandah like a passage. Inside the rest room, you can spread a tablecloth with a characteristic ornament, put a samovar, from which, by the way, drink healthy herbal tea in between visits to the steam room. It is important that the bathhouse was a log house, then no finishing material will be required outside and inside.
Another interesting solution will be a chalet-style building. It is best of all if the project of the mansard bath will include an open terrace and a balcony. Large windows in the lounge and on the second floor will create a feeling of maximum proximity to nature.
Required tools
A set of tools for the construction of the bath depends on the type of construction and type of material.
There are devices that are used in the construction of any object:
- Concrete mixer. It is necessary to plant a large amount of cement, especially for the foundation.Manual mixing will take a lot of time and effort, will not allow to thoroughly mix the composition, so it is better to get a special concrete mixer.
- Building level. This device is very important for the construction of walls, length of floor screed, for roofing.
- Hydro level or water level. The height of the supporting structures around the perimeter should be the same. The device works on the principle of communicating vessels and allows alignment of all vertical elements.
- Chainsaw or electric saw. Such tools will be needed if the main material for the construction of baths based on wood.
- Drill or hammer drill.
- Shuropovert. It is better to choose electric, hand tools will increase the time of construction of the object, besides it will take a lot of strength from the builder.
- Jigsaw. Without this device is indispensable, especially if the bath is built from logs or bars with crowns. Electric jigsaw in the hands of the master is able to make cuts of any size and complexity.
- Straight and stupid ax.
- Manual or electric plane will allow to level wooden surfaces.
- Kiyanka
- Doboynik
- Ticks.
- Chisel.
- File.
- Hacksaw.
- Roulette.
- Ladder or stepladder.
- Bit.
This list may not be complete, but covers the list of basic building tools that are needed.
How to build with your own hands?
After all the tools and materials were assembled, you can start construction work.
The construction of a bath with an attic occurs in several stages:
Foundation laying
This is a complex process. On how the foundation is laid, depends on the service life of the object, so this issue should be approached thoroughly.
For the construction of the bath is preferable to a ribbon rubble foundation on a sand pillow. To do this, with the help of beacons, fishing line or reel, the perimeter is marked and a trench is dug at a depth of at least 50 cm. The bottom of such a dimple is filled with 15 cm of sand, which is then moistened with water and thoroughly tamped.
The pillow is ready, you can proceed to the formwork. The sides of the trench are reinforced with boards or sheets of plywood, which are fastened together so that the fasteners are on the outside. Lined with roofing felt or thick film, a reinforcing frame is installed to give strength to the structure, the trench is poured with prepared concrete mix.
Before you pour the outer part of the foundation, you should take care of the required number of products. They can be made with plastic pipes. It is important to constantly monitor the level of the strip foundation in order to build smooth walls in the future.
Ribbon foundation dries out about 3 weeks. Stripping is possible in 2-15 days depending on the mixture. Waterproofing of the foundation is necessary to produce roofing material or hydrosol, on top fit the bars with a thickness of 0.5 cm, the so-called lining series - protection of the floor covering from rotting.
Walling
On the finished foundation, you can install a finished log house. Otherwise, spread the logs on the system: dovetail, thorn-groove or a quarter. Wood should be treated with a special antiseptic.
Roof
The process of installation of the roof depends on the type of roof. Difficult to install is considered to be a broken construction of the attic floor, but it is precisely this that allows to obtain a larger amount of usable space. In the process of roofing, insulation and insulation works are also carried out.
Interior
Internal work begins with the construction of stairs, which can be custom-made or independently. Then an iron or stone stove and benches for the steam room are installed. Washing and pool in modern baths is finished with tiles.
Tips and tricks
For those who have doubts in their abilities, it is not necessary to start an independent construction of a bath. Such self-activity can lead to inappropriate waste of building material, besides the properties of the resulting bath can be disappointing.
You can buy a finished log house 4x5 or 4x4 square. m, which will be made on the technology that eliminates depressurization. But the owner in any case will have to solve the issue of the roof and foundation.
It is best to entrust the work of professionals. They will erect an object in a short time, connect the necessary communications, install a furnace using a technology, a drain system, and be able to carry out installation work on the pool.
Reviews
The owners of the baths with the attic floor appreciate all the positive aspects of the building, regardless of whether the building was erected by itself or with the help of the construction team.
Lovers to steam bath are notedthat competently performed work on the insulation of the roof and floors between the first and second floors do not allow hot air and a couple to quickly erode. And the use of a steam room year-round makes it possible to place guests on the attic floor in winter and in summer.
There are also positive comments on saving usable space on the land plot. The second additional floor contributes to this.
One of the downsides are additional spending on the roof and insulation of the object, but this is not an obstacle in choosing such a project for the bath.
Beautiful examples and options
Limited space - this is the case when you need a small bath with an attic and a sloping roof, but including a spacious open terrace. The ideal solution for a narrow area.
The terrace is not obliged to adjoin to the main structure, being located along it. Forms closer to the square may be adjacent to the building butt and have almost independent significance. To organize a dinner in the open air in such an arbor, it is not necessary to heat the bath.
In order to save space on the site, you can combine a bath with a garage or make an extension for the barn.A harmonious design can be created by sheathing the structure outside, the walls and the ceiling inside with clapboard.
How to build a frame bath, see the following video.
