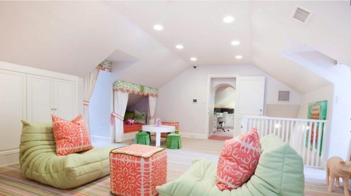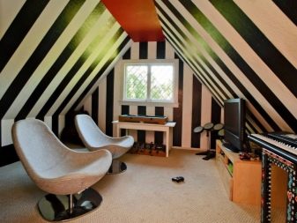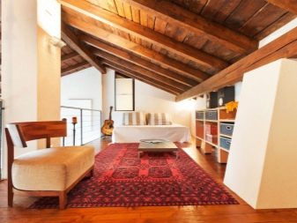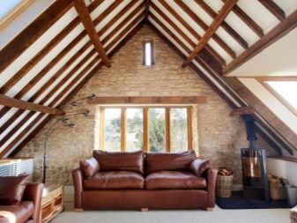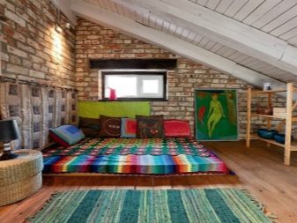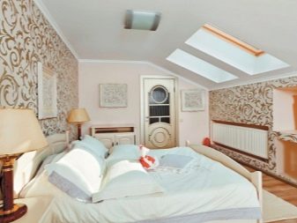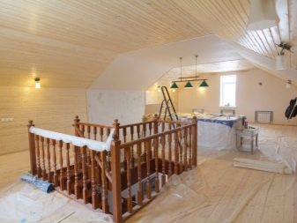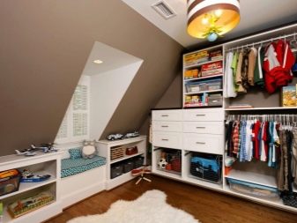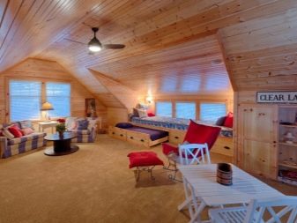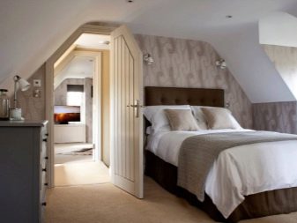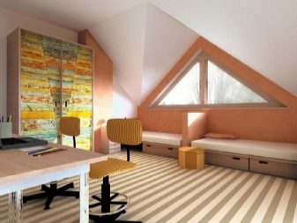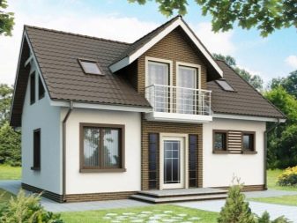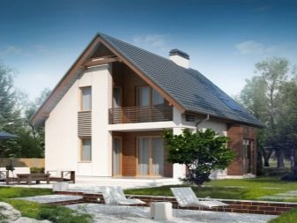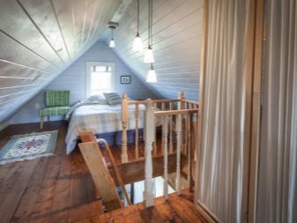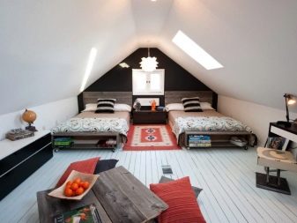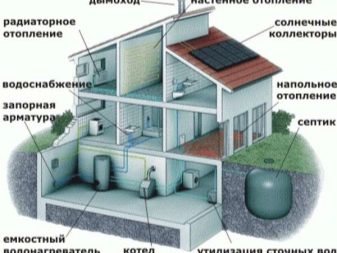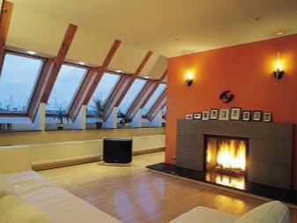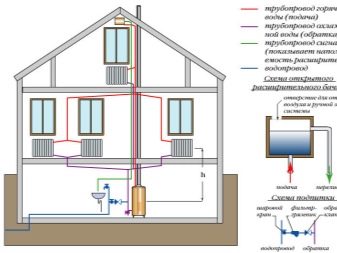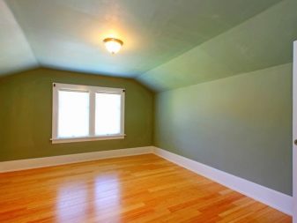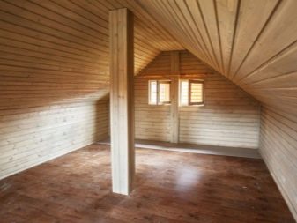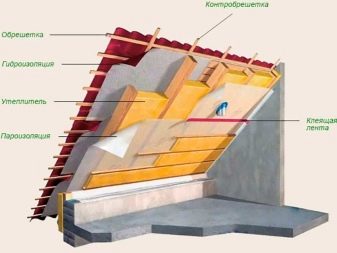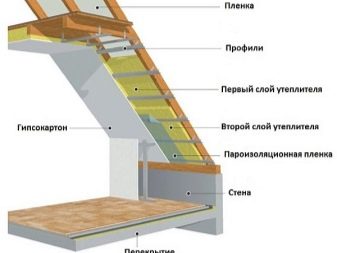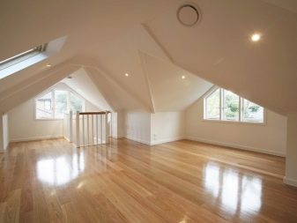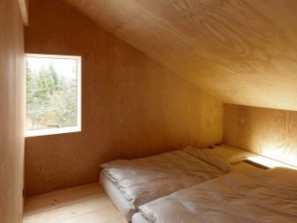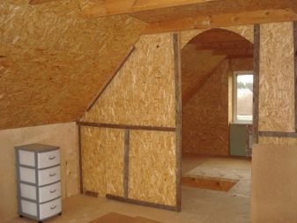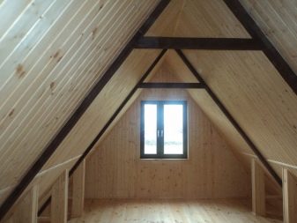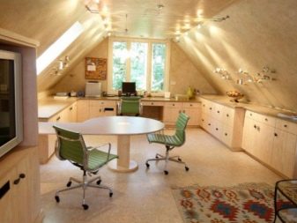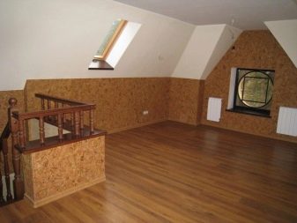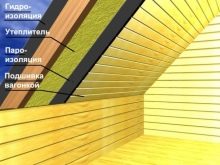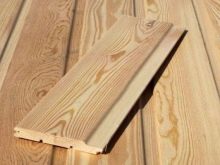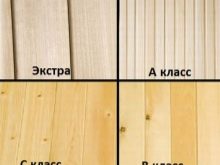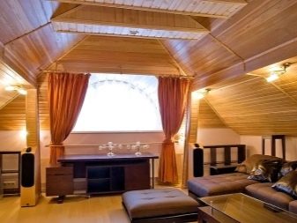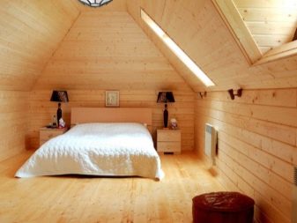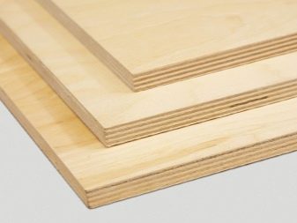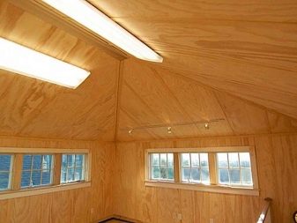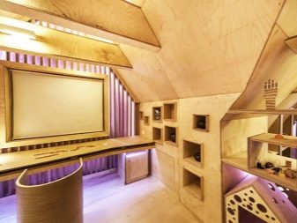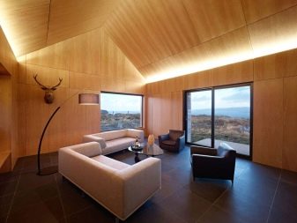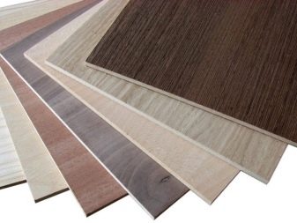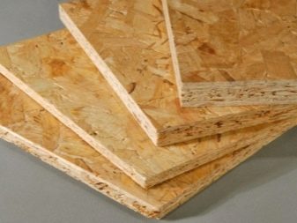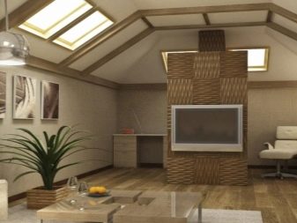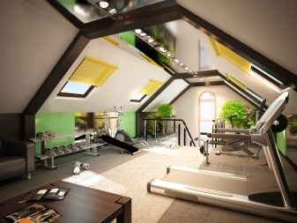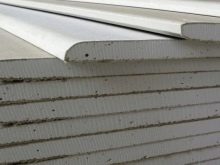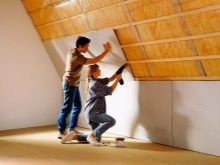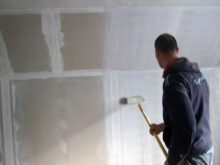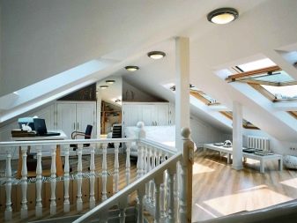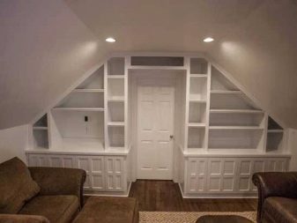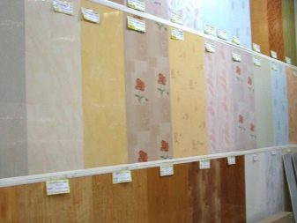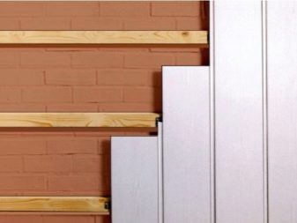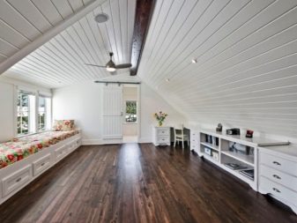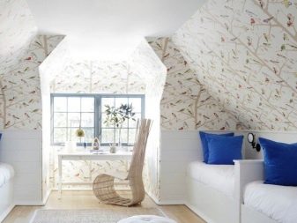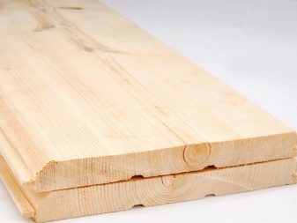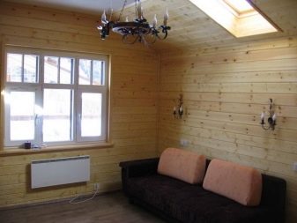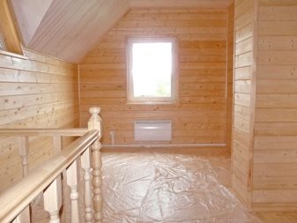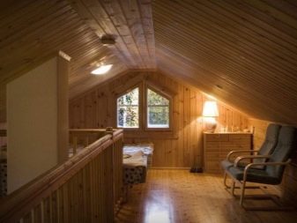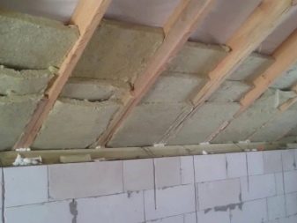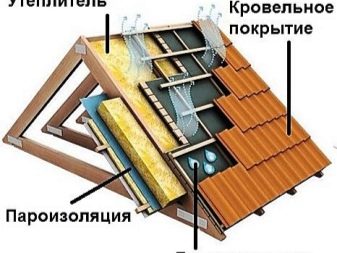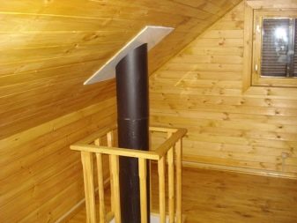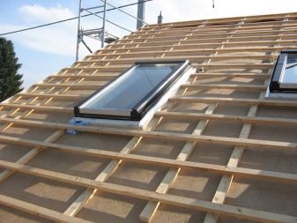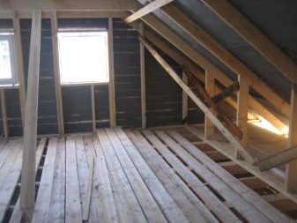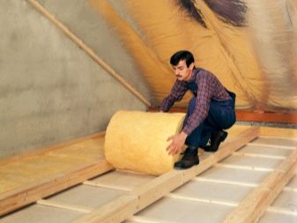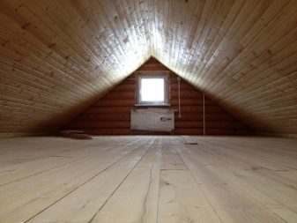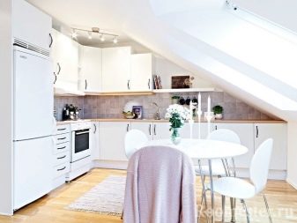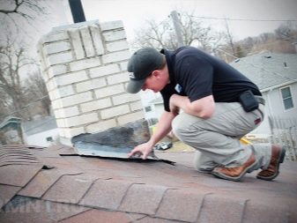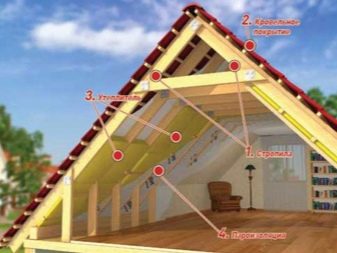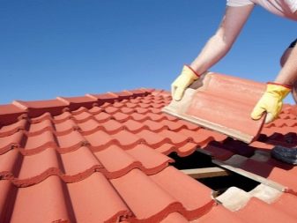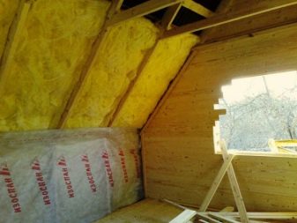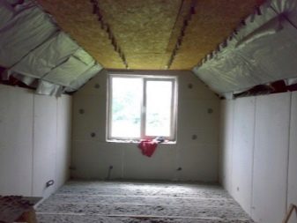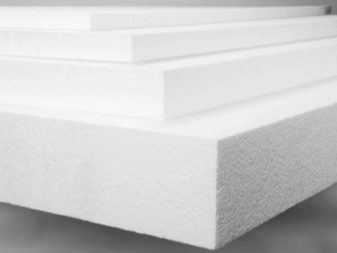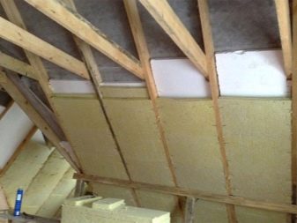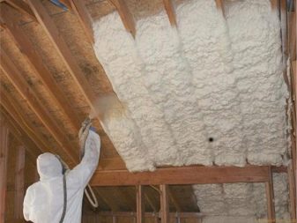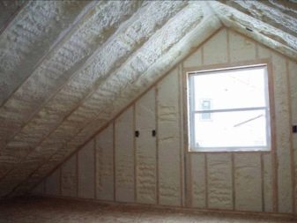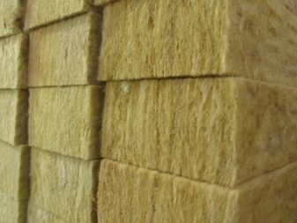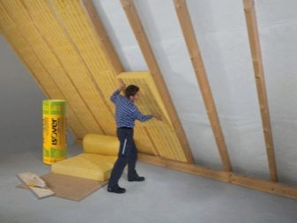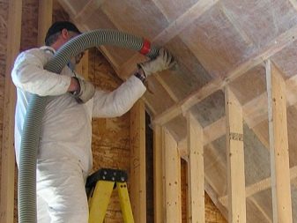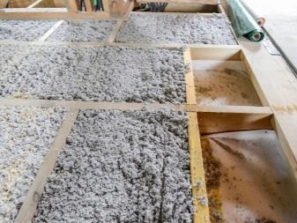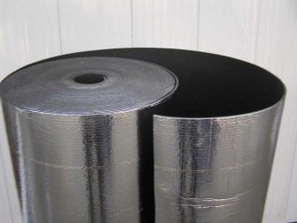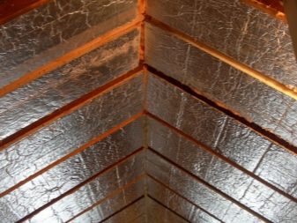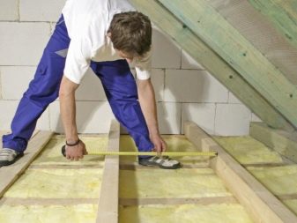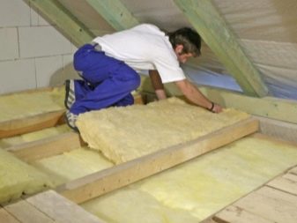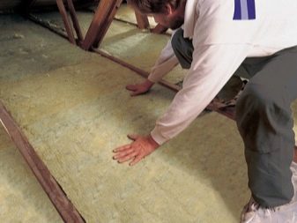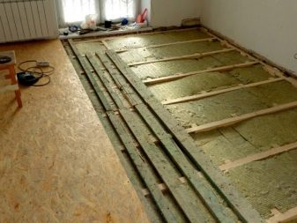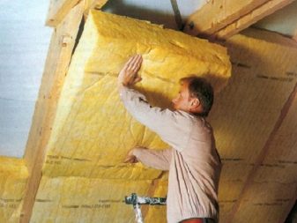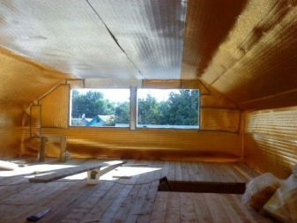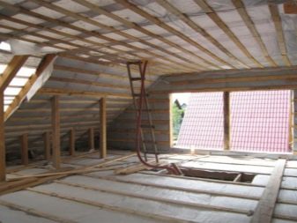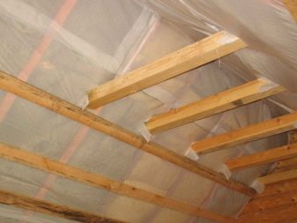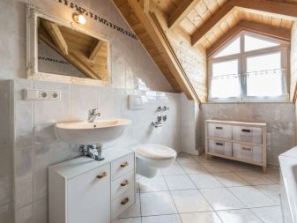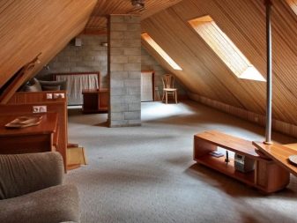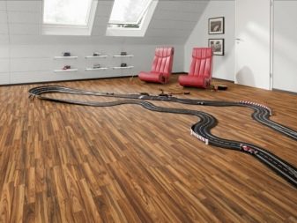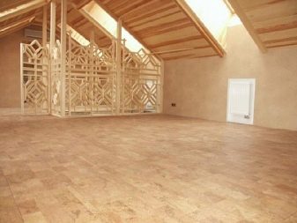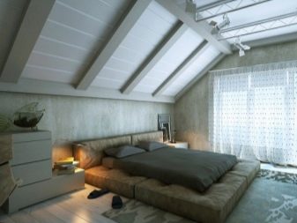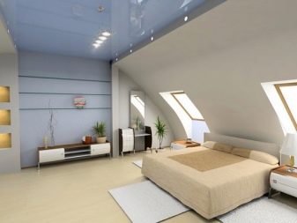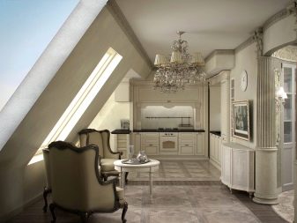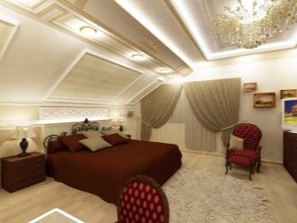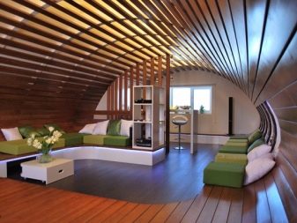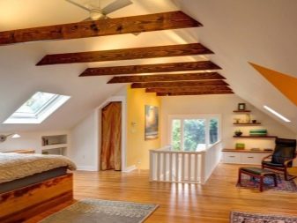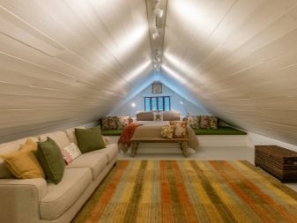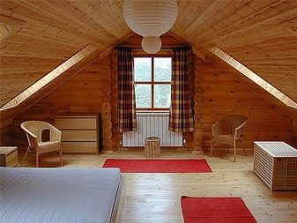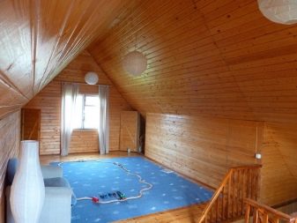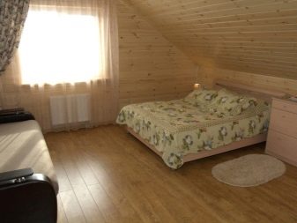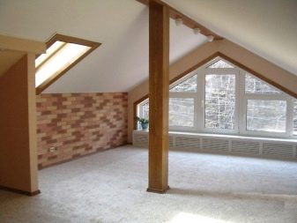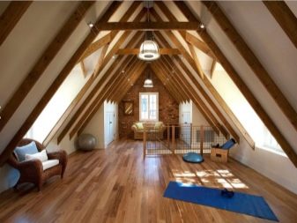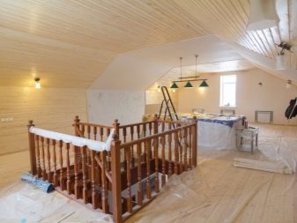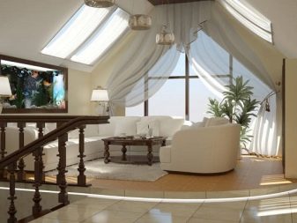Finishing the attic: the best ideas and work order
In modern architectural buildings attic occupies a special place. It can be found in the planning of country cottages, cottages, high-rise apartments. To give this room a fashionable look, different types of interior are used, a design with unusual shapes and lines is chosen. Registration of the attic floor depends on the building design and structural features.
With the help of a variety of building materials, you can even make a small room under the roof colorful, to equip it under a cozy bedroom, nursery or study.
Room features
Attic is a room occupying the upper floor of the building or part of the attic space. Due to the huge choice of design solutions, the room can have an original configuration. Especially beautiful is the attic in the layouts of a wooden house with a sloping roof.The main feature of the attic are the windows: they are small in size but fill the space well with light.
In addition, the mansard extension is characterized by many advantages:
- Increase in living space. As a result of the competent organization of the space of the second floor, you can get a full-fledged room without spending the funds that may be needed for new construction and expansion of housing.
- Good home insulation. Insulated walls and ceilings of the structure do not allow cold air flow into other living rooms.
- Aesthetic look. Attic floor gives the building a beautiful finished look.
The main disadvantage of this facility is the small height of the room. Glazing of a dual-sloped roof is expensive, since a special type of glass is used for installation. Also for the arrangement of the attic requires the installation of high-quality hydro-and thermal insulation. When drafting a loft, you need to take into account the peculiarity that a large part of the structure will come into contact with the street. Therefore, the second floor can be supercool in winter and overheat in summer.
To avoid this, it is necessary to use CIP panels and special insulation in the decoration of walls and ceilings. In addition, the attic is exposed to external and internal effects of temperature. Warm and humid air rises from the living rooms of the house and settles on the internal surfaces of the room.
During the design of the room under the roof should consider several features:
- Proper placement of communication systems. Their scheme and installation sites must be foreseen at the first stage of building construction.
- The shape of the room. The dimensions and geometry of the space directly depend on the particular design of the roof.
- The interaction of all engineering systems in the house and attic.
If this room will be used as a living room, electricity, water and heat supply should be fully functional in it.
The choice of finishing material
Attic is usually built from simple structures. Therefore, its interior decoration requires a special approach and high-quality building material. As a rule, inside the attic floor a lot of wood trim. Therefore, when performing repair work, it is not recommended to use wet processing and to give preference to finishing surfaces with dry material.
It is important that the material has several key characteristics:
- Protection of surfaces from high humidity. To do this, inside the room sheathe the block with a house or siding, the floor is laid with laminate. These building materials have the form of panels and sheets, they are resistant to moisture, do not need additional drying during installation.
- Thermal insulation. Interior decoration involves the use of insulating materials that have a multi-layer structure and significantly increase sound and heat insulation.
- Resistance to fire. For dry finishing choose raw materials with high fire resistance.
- Low weight. The structures made of hollow partitions are light, which reduces the load on the walls.
For the interior of the attic more often choose natural sheet materials in the form of wall paneling, drywall and fiberboard. In addition, today there are also polymer panels on sale that are no different in quality and appearance from natural wood. To simplify installation, they are equipped with special mounts. The choice of decorative elements depends on the functional purpose of the room.For the attic it is recommended to install their drywall boards, after which they can be covered with wallpaper or painted. A good option for the attic floor would be to finish the surfaces with plywood or wood panels.
Clapboard
The most economical and simple type of decoration of the attic is the cladding of its walls and ceiling. This material is represented by a variety of colors and allows you to create any style in the room. Sheath clapboard surface does not make much effort: even an aspiring master can cope with this. The disadvantages of the finishing material are its instability to temperature differences and brittleness.
But it is absolutely harmless to human health and originally fits into the interior of the room, creating an unusual atmosphere of comfort and homely warmth.
Plywood
If attic repair needs to be made inexpensive, the correct solution will be its inner lining with plywood. Usually this material is used for leveling surfaces, but it can also be used as an independent finish. Plywood has the strength, ease and ease of installation.However, it is recommended to install it in rooms with a normal level of temperature and humidity. Therefore, before the start of finishing work, you should worry about good thermal insulation of the walls and ceiling. The ceiling or walls covered with plywood can be decorated with textiles or wallpaper. The material covered with paint and varnish looks beautiful.
OSB, MDF, chipboard
Sometimes the layout of the attic floor may include in the project the organization of a study or a home gym. In this case, MDF panels are suitable for finishing the attic. If the room serves as a place for a nursery or bedroom, it is recommended to sheathe OSB with tiles that are originally combined with decorative plaster, wallpaper and painting. So the interior will turn out not dull and cozy. A good option for registration of the attic will be chipboard. This material is characterized by excellent heat and sound insulation, its installation does not require pre-alignment of surfaces. It is inexpensive, able to imitate the texture of natural stone, brick or wood.
Drywall
Plasterboard surfaces plasterboard is very popular among the masters.This material has high performance properties, which opens up huge opportunities for design creativity. In addition, it is convenient to hide communication systems, which can spoil the look of the interior, under the drywall constructions. However, this building material is quickly absorbed by moisture, so it must be treated with a special compound.
The main advantages of drywall include:
- environmental friendliness;
- good noise and heat insulation;
- easy installation
When working with this material, you need to adhere to special technologies, as the sheets can be deformed.
PVC panels
Finishing the attic should be carried out not only beautiful but also durable material. Therefore, PVC panels will be a good choice for decorating. They quickly fasten, maintain various mechanical loadings, create a smooth plain surface. The material is produced in standard white colors and original color shades. PVC panels can be used for walls and ceilings.
They are easy to clean, but unstable to ultraviolet rays.
Imitation timber
An unusual decorative material is a raised beam.It is a board of a small thickness. In terms of quality indicators, the product is not inferior to lining. To decorate the attic with imitation of the timber, no preliminary preparation of the base is needed: the material will self-level the surface and eliminate its defects. Artificial timber looks great in the interior of large and small rooms, for the design of the room, you can choose the appropriate texture and color of the material.
Training
Interior decoration of the attic requires proper organization and performance of the preparatory work. If the design is carried out with their own hands, it is necessary to warm the walls, floor and ceiling, check the chimney pipes and the design of the slopes of the windows. Since the attic is a spacious space with a roof of irregular shape, when installing double-glazed windows you need to use special models that harmoniously fit into the design of the room and allow to ventilate the room. It is important to maintain a constant moisture and temperature inside the building.
Usually the attic space is arranged in houses with a sloping roof.where one slope is done gentle and the other steep.Before finishing, the attic will have to be given a more functional look, raising its height along the entire perimeter of the building. During the preparation stage, it is important to process all surfaces of the room with waterproofing solutions and ensure complete sealing of the joints. The base under the floor should be smooth, it is initially aligned, laid sound and heat insulation, and then proceed to the decorative finish. In the event that a bathroom or a kitchen is placed under the roof, you will have to apply a primer to the surface.
Roof readiness check
An important point in the arrangement of the attic is considered to check the attic structure and the condition of the roof, which is often exposed to weathering, and over time can lose its strength. First determine the degree of wear of the roof and the possible options for its repair. To do this, visually inspect all the details of the design, their attachment points and sections. During operation, individual elements of the roof can be deformed and sag, if such defects are present, they must be eliminated. It is worth paying attention to the reinforced concrete parts of the roof, to see the degree of corrosion and wear.All identified damage must be fixed and a plan of measures to eliminate them.
Since the reliability of operation of the attic will depend on the strength of the roof, it is important to thoroughly repair it and further strengthen the structure.
The choice of insulation for floor and ceiling
An important point in the design of the attic is the installation of high-quality insulation, which will depend on temperature and humidity. To date, the construction market is represented by a chic assortment of modern materials, with which you can quickly perform insulation of the attic floor. To make the right choice, you need to take into account the coefficient of thermal conductivity, ease of installation and price. Let us single out the main materials in demand for the insulation of the floor and ceiling.
Styrofoam
It is considered an ideal insulation, which has high quality and low cost. The only drawback of the foam is its structure, which does not allow steam to pass through, so dampness may accumulate in the room (additional ventilation will be required).
Polyurethane foam
The material is applied by spraying, it keeps the heat well, but the process of applying it is complicated.
Mineral wool
It has unique properties due to which raw materials can accumulate moisture in themselves. Therefore, to finish the attic is suitable, subject to the installation of vapor barrier.
Ecowool
For the application of this material requires special equipment. In order for the insulation to be of high quality, ecowool needs to be laid correctly, on a previously prepared surface.
Other
In addition, as a heat insulation, many masters use materials consisting of layers of foil. To increase their efficiency, it is necessary to carry out laying in combination with other heat-saving heaters.
Work with overlappings
The overlap of the attic plays a huge role, it acts as a reliable barrier against mechanical impact and sounds. Therefore, the correct solution for him will be laying a floating floor, the design of which will not depend on the strength of the walls and the base of the floor. At first, a layer of thermal insulation with a thickness of no more than 40 mm is laid on the floor and a dry screed is made. The total thickness of the subfloor should not exceed 2.5 cm.
As a dry screed, you can use gypsum fiber boards or sheets of drywall. If the surface of the coating has significant irregularities and defects, it should be leveled using vermiculite, expanded clay or perlite. In this case, the material is sprinkled with a small layer of 5 cm.
This is a good and flexible substrate, the weight of which is usually 25 kg / m2.
Ceiling insulation
Attic room should be insulated everywhere, this also applies to the ceiling. The ceiling base is insulated inside and outside the structure. It is recommended to make the inner lining of plasterboard or wood, then it is necessary to close all joints with vapor insulation. It is recommended to choose mineral wool with a density of 50kg / m2 as a heater. A good option would be to install a false ceiling.
In this case, the insulation will look like this:
- interior trim;
- vapor barrier;
- heat insulation.
Often the roof slope is finished with a waterproofing film. If it is present in the design, additional insulation materials can not be put.
Finishing the attic floor
After the draft base is ready for the floor, as well as thermal insulation is laid, you can proceed to the decoration of the coating.More often for this type of finishing attic choose linoleum, carpet, laminate or ceramic tile. If the attic space will have to perform the function of a kitchen or bathroom, it is recommended to give preference to materials with high water resistance. As for the installation of laminate and parquet, it is carried out on a special substrate that can provide additional noise insulation and protect the floor from slipping. The surface of the base must be well prepared, for this it is leveled. Installing ceramic tile needs a cement screed, which is applied to the reinforcing mesh.
Ceiling facing
The most popular way to decorate the ceiling in the interior of the attic is its clapboard trim. If the design project involves the use of wood in the attic, it is recommended to first sheathe the surface of the ceiling with sheets of plasterboard, and then it is worth proceeding to the finishing facing. Wooden decor allows you to use the lining of various types. To give it aesthetics, you can paint the boards with light or dark shades.To the interior of the attic did not get boring, for the ceiling fit a combined finish consisting of wooden inserts and suspended structures that need to be framed with molding.
An interesting solution for the ceiling will be facing a decorative stone: it will help to revitalize the overall decor of the room, make the room unusual.
Ideas and design options
One of the drawbacks of the attic with a ladder in the country is its small area, so the arrangement of rooms often becomes a problem. But the interior of limited space can be originally designed using various design tricks. The beautiful shape of the ceiling and the right choice of colors will help to visually expand the space and make the room cozy.
The design idea looks unusual, in which the attic is completely decorated under a tree, its painting can be done with a special varnish. Such a room is suitable for organizing a bedroom, it can become a recreation area. The wooden decor will become an integral part of the house from a bar. The attic room, lined with a light-colored board, looks beautiful. There are strict lines in it, the room seems easy.
For a small attic, it is better to choose a combined finish, in which the stairs and partitions are made of wood, and the walls are covered with decorative plaster or covered with white wallpaper.
How to equip the attic, see the next video.
