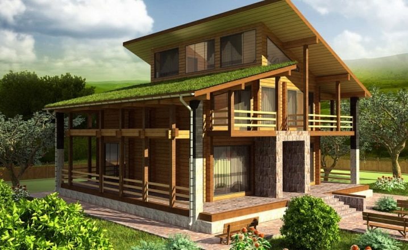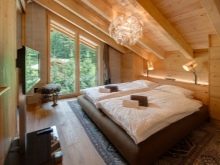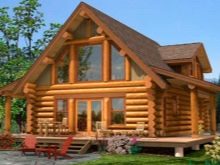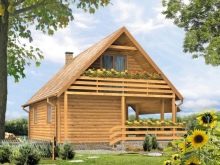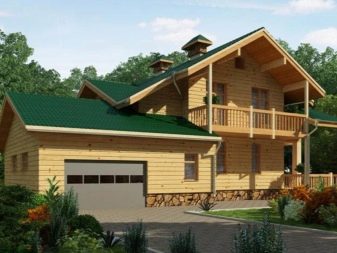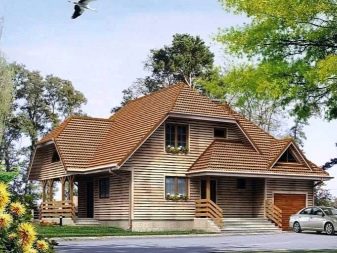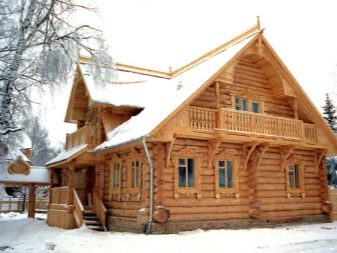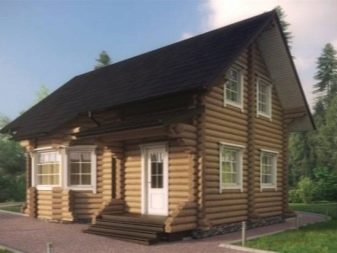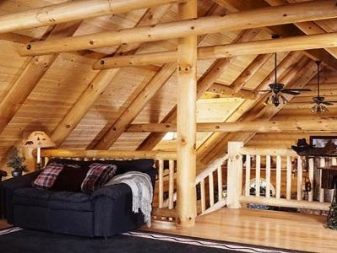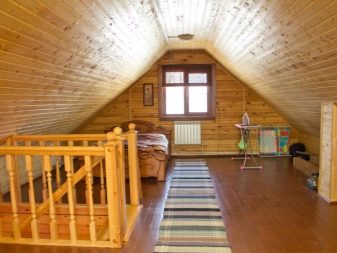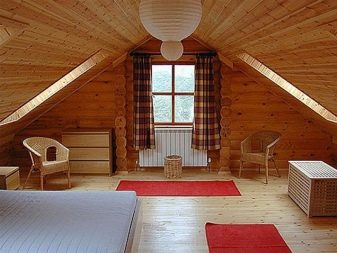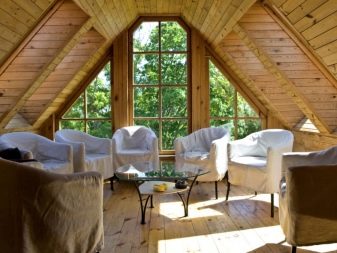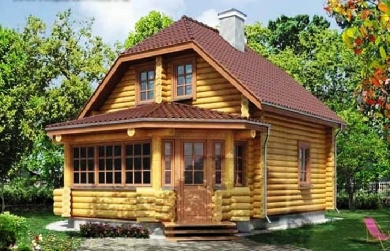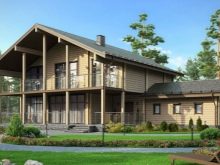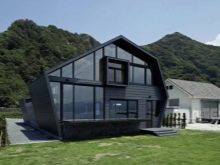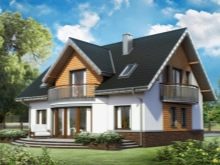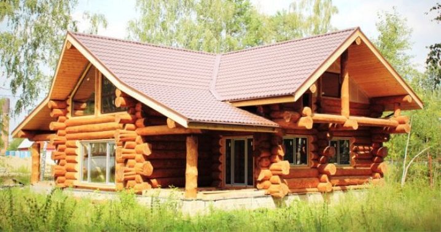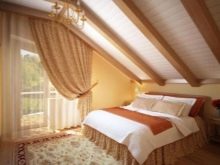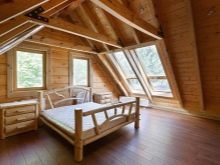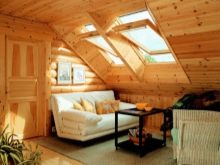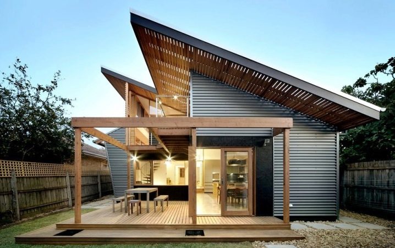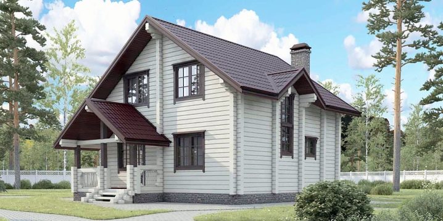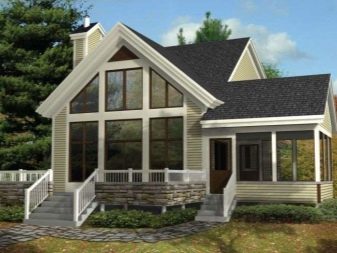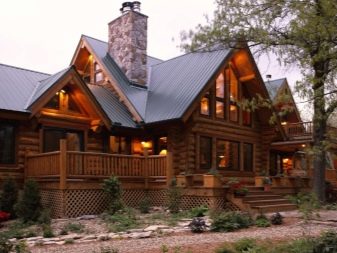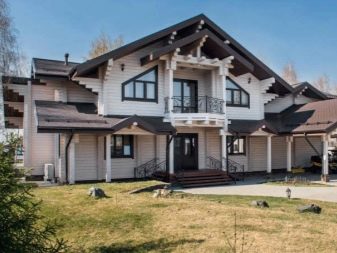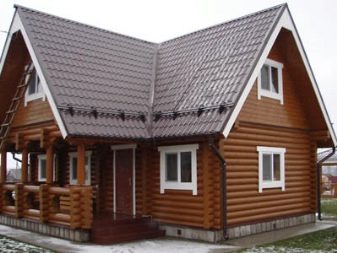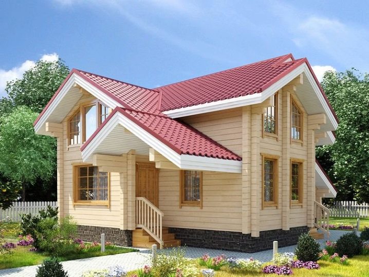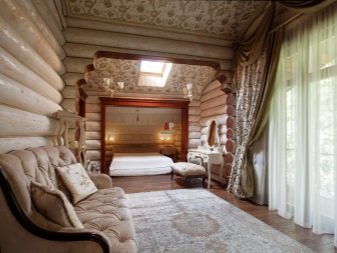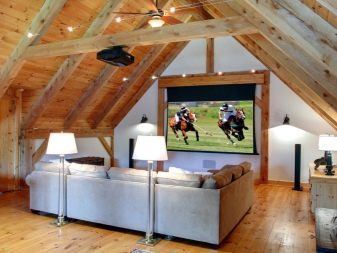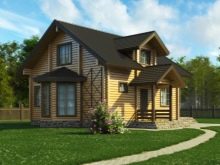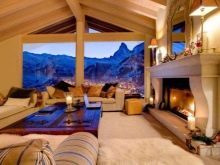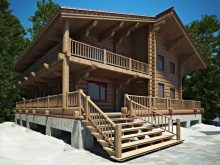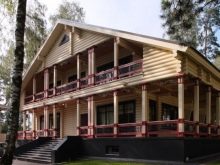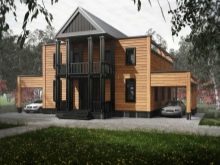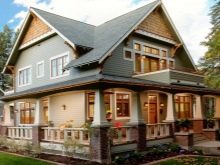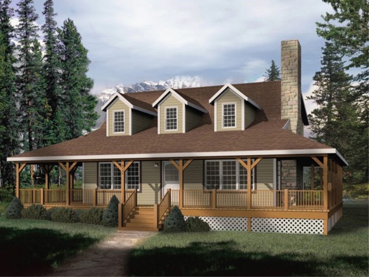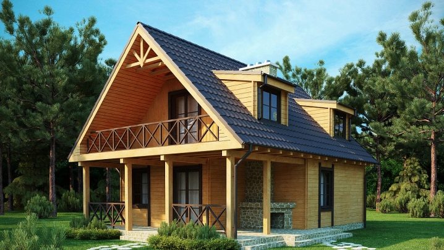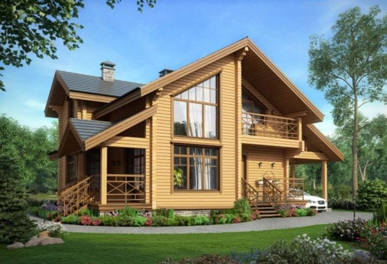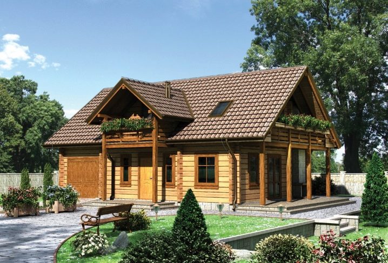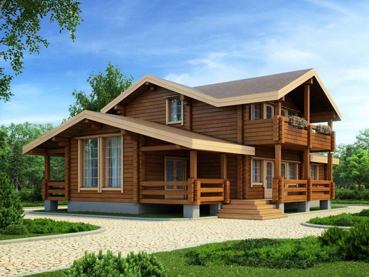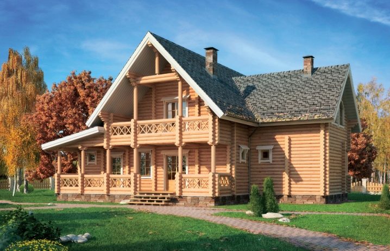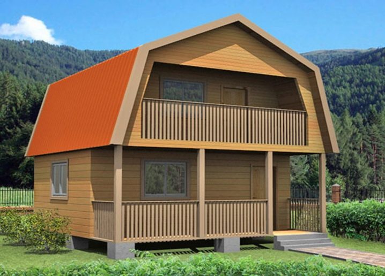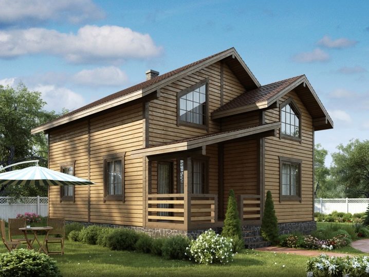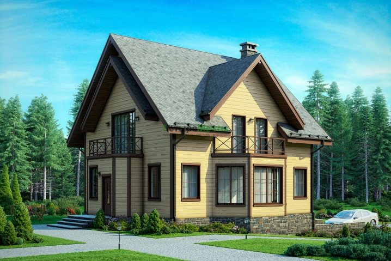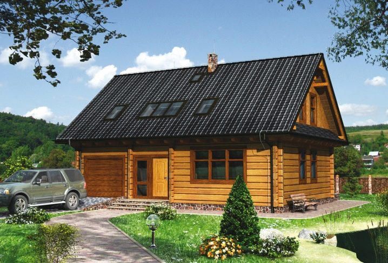Original designs of wooden houses with an attic
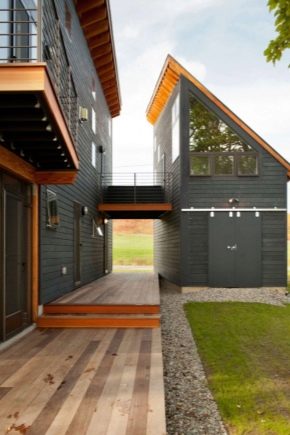
Until Francois Mansara proposed to rebuild the space between the roof and the lower floor into a living room, the attic was used mainly for storing unnecessary things that it was a shame to throw out. But now, thanks to the famous French architect, from the dusty room you can get a beautiful and spacious room for any needs.
Attic is able to change the appearance of the house beyond recognition. Houses with a loft are gaining more and more popularity, because they are often associated with a cozy cottage, located far from the city bustle. And the construction of wood gives the house a small drop of "rustic" style.
The use of wood in construction provides many advantages.and the attic significantly expands the area of the house and saves on the completion of a full-fledged second floor.
Special features
Sloping ceilings, skylights, decorative beams, non-standard walls - all this creates the uniqueness of wooden houses with an attic, adds elegance and creates a luxurious design.
To achieve greater practicality, you can additionally attach a garage to the house.. Thus, the garage will keep warm and it will be more convenient to get directly from home. For the beauty and transformation of the appearance of completing the terraces or verandas.
Wooden houses are characterized by relatively low weight, so often the foundation must be further strengthened in order for it to withstand the additional load in the form of an attic. Also, furniture and partitions should not be heavy and bulky, often used drywall.
Attic can be completed later. In this case, it is best to create a rafter system during the construction of the first floor and decide on the location of future necessary communications.
That the attic did not look gloomy, better to use for the construction of materials of light shades. So it will look brighter and more spacious. High or wide windows will transform not only the appearance of the house, but also fill the room with light.
Advantages and disadvantages
Of the advantages of wooden houses with an attic can be identified:
- Wood is an environmentally friendly and safe material.
- The house with an attic, built of wood, is well combined in style with furniture and other interior elements of the same material.
- Indoors a pleasant microclimate prevails, thanks to a steady level of humidity.
- The magnificent aesthetic properties of wood do not force to carry out additional decorative finishing.
- Cost-effective, since there is no need to build a full-fledged floor, and there is also no need for exterior decoration.
- Ease of construction.
- Attic increases living space.
- The construction of wood does not create a large load on the foundation of the house.
- Mostly homes with a loft are well-insulated.
- A large number of options for a beautiful and unique design, you can add a loft terrace.
- In the attic there can be a bedroom, a study, a recreation area or a children's room.
- Long service life of a wooden house.
Among the disadvantages can be noted the difficulty of mounting windows. Most often used special windows for atticwhich are much more expensive than usual. Glasses in them have anti-shock properties. The use of conventional windows can lead to precipitation entering the room.
An important point is the safe placement of electrical wiring.
The wires must not come into contact with the wooden elements and must be completely insulated from moisture.
Also, wood is exposed to moisture, so you need to take care of its protection with the help of special treatments.
According to the method of processing, these types of wood are distinguished:
- Glued laminated timber - has excellent strength and moisture resistance, has a long service life.
- Profiled timber - possesses similar properties and allows to significantly minimize costs during construction.
- Round log - does not require additional cladding.
- Ceiling materials and finishes.
The timber must be completely flat, no distortions or even small cracks are allowed.
The appearance of gray-blue spots indicates that the wood has begun to rot. Such material is unsuitable for construction..
Popular projects
The project of the house with an attic can be done independently or ordered in the studio. There is a large variety of finished projects of wooden houses. They can be adjusted to fit your wishes.
The construction of a wooden house can be supplemented not only with an attic, but also with terraces, verandas, bay windows, balconies in a simple style or with carvings. You can make extensions in the form of a garage, bath and other.
At the design stage it is important to clarify the location of wiring, pipes and other communications., define the bearing structure, decide on the style. According to a correctly designed and executed project, the house will have heat resistance, breathability, durability, durability and a memorable design.
Also during the design it is necessary to choose the roof (gable or multi-slope), calculate the load on the foundation, select the location of the stairs to the attic and decide what materials it will be made of.
According to the type of planning, the attic is divided into corridor, sectional, mixed.The choice of this type depends on the number of people living in the house, the total area of the house, the individual wishes of the owner of the house, etc.
Frequent options for planning are houses 10x10, 6x6, 8x8 square meters. m
- For example, for option 6x6 square. m on the ground floor there is a kitchen, a bathroom and a living room, which occupies a large area, there is a staircase to the attic and access to the terrace. Attic is designed for a bedroom with access to a small balcony, but you can equip two bedrooms, but a smaller area.
- With a layout of 6x9 square meters. m a little easier. In the attic, you can safely place two bedrooms and even move the bathroom there, thereby freeing up some space on the ground floor for the dining room. For such options it is advisable to order the project from the specialists, because it is important to optimally use a small amount of living space.
- Layout 8x8 square. m gives you more freedom. With this option it is possible to equip a full kitchen with a dining room, a small guest room (or children's room) on the ground floor and a living room also with access to the terrace. In the attic, you can leave two bedrooms with a bathroom, it all depends on the specific needs and number of people living in the house, because you can do one bedroom and make a working room.
- With a house size of 10x10 square meters. m still better than previous versions. Attic can be used not only as a living room. It can equip a greenhouse or a winter garden, make a large living room or children's room, leave it as a place for creativity or work, place there gym equipment and more.
According to the height of the room inside the house, there are such types of attic: semi-attic (height up to 0.8 m) and attic (from 0.8 to 1.5 m). If the height is more than 1.5 m, then this room is already considered a full-fledged floor.
Also, the attic is divided according to the form of the roof into the following types: attic with single-sided roof, with double-slope, hip, broken gable, loft with remote console, frame loft with mixed support of the roof.
When designing a roofing surface, it is imperative to bear in mind that the line of intersection of the roof with the facade of the attic should be at a height of at least 1.5 m from the floor.
Beautiful examples
An example of a spacious house with a terrace and unusually built attic windows.
Due to the high and wide windows of an unusual shape, the house takes on a luxurious look, and the rooms inside are filled with light.
Two terraces resemble small balconies and are decorated with flower beds.Also attached to the house garage.
In this house project, the terrace is also decorated with flower beds, under it there is a veranda, which can be accessed both from the street and from the living room. The roof has a non-standard form.
Large wooden house in a special style. There is a large and spacious veranda, above it is the same terrace.
An example of a broken gable roof, which allows you to increase the effective area of the attic. The project contains an attic and a small veranda.
This version of the house has an elegant appearance, thanks to its architecture, the color of the tree and the roof with a portable console. Attic windows also stand out noticeably.
The luxurious exterior gives the house a combination of light-colored walls and dark colors of the railings, doors and window frames. There are two small balconies and a parking space.
A simple layout of a one-story wooden house with an attached garage. At the attic there is no exit to the terrace, the windows are located in the gable roof.
In the next video you can see a few more interesting ideas of wooden houses with a loft.
