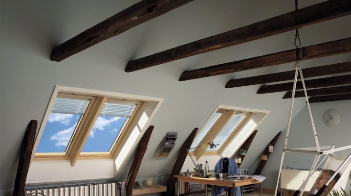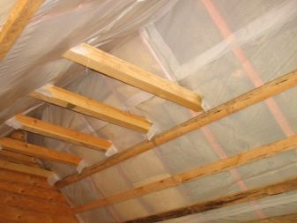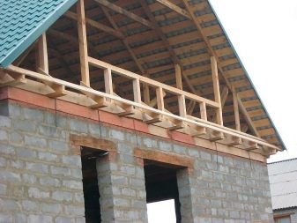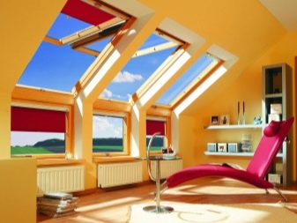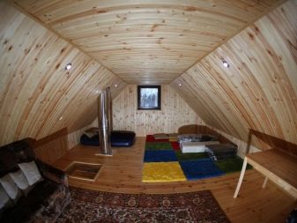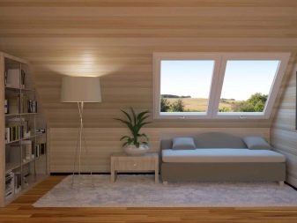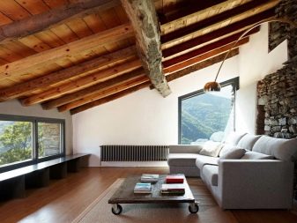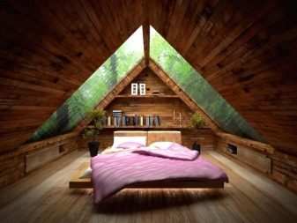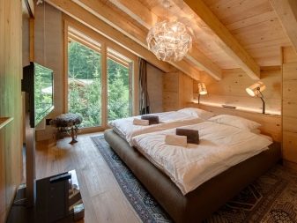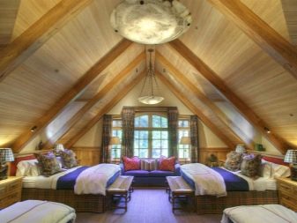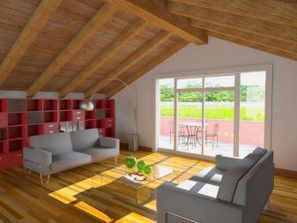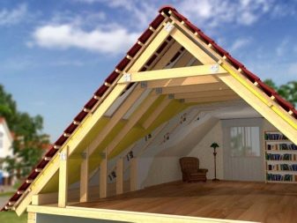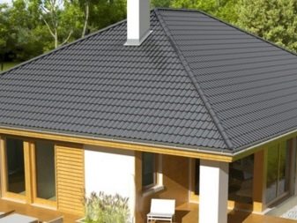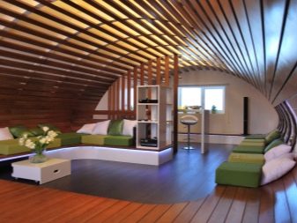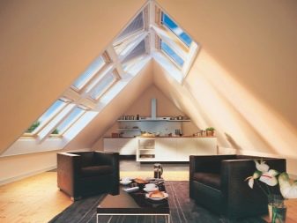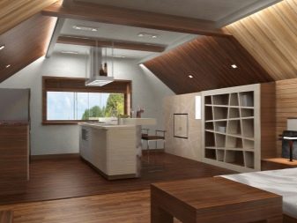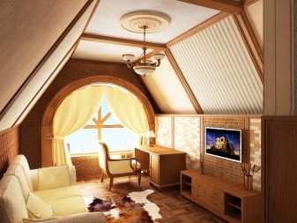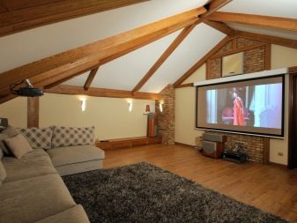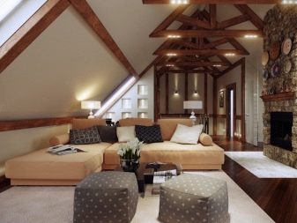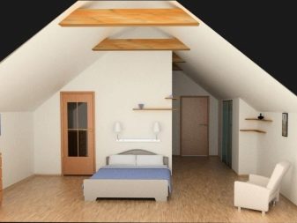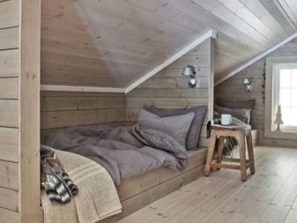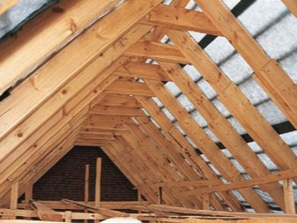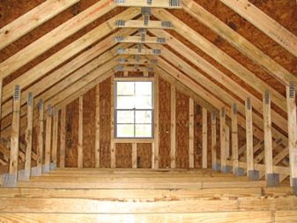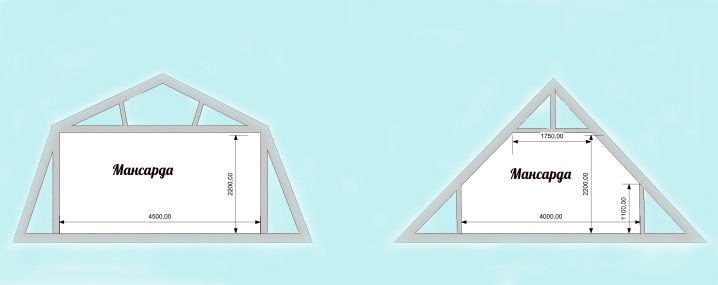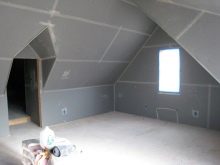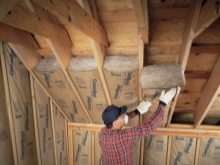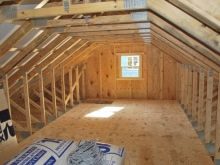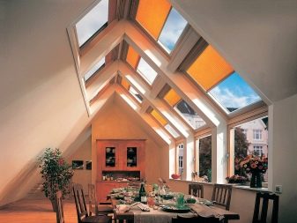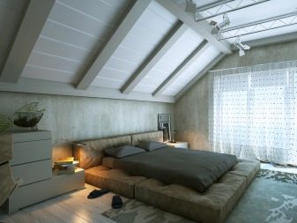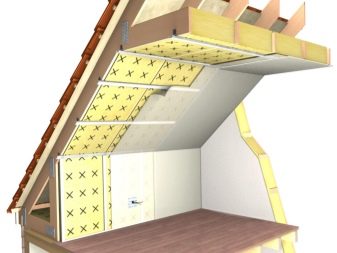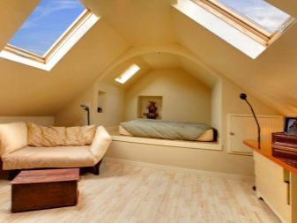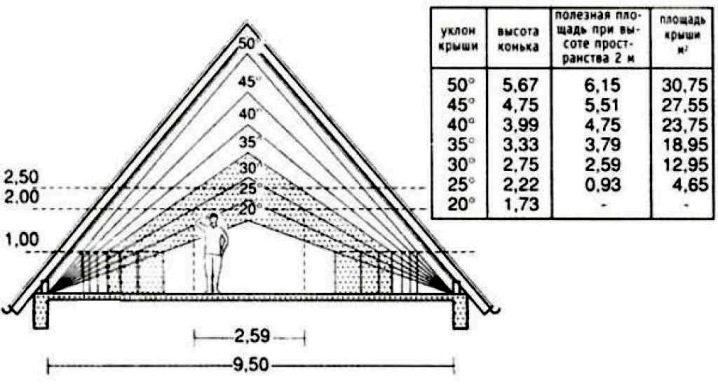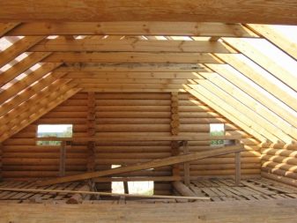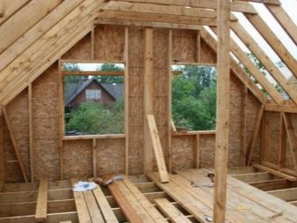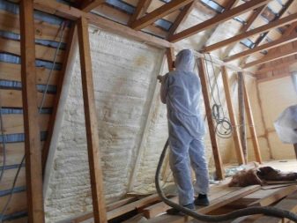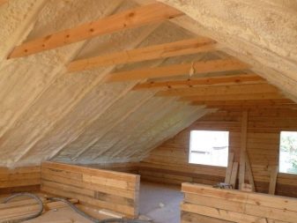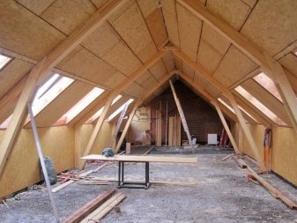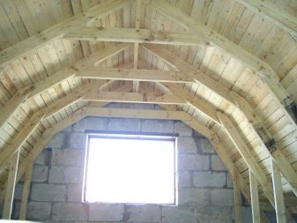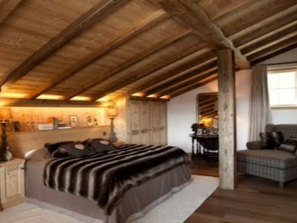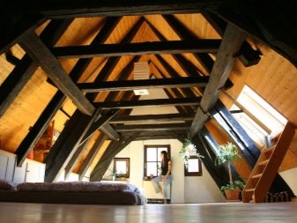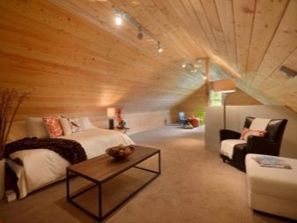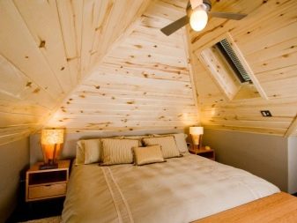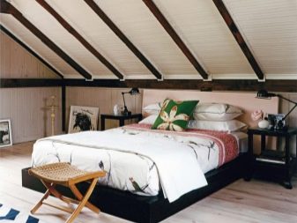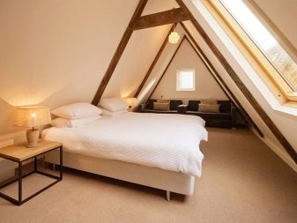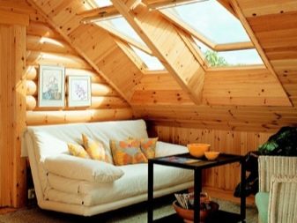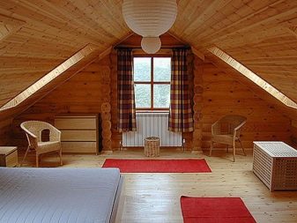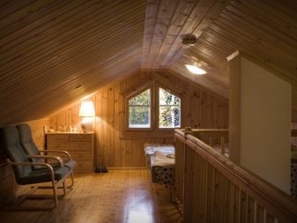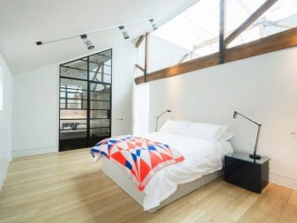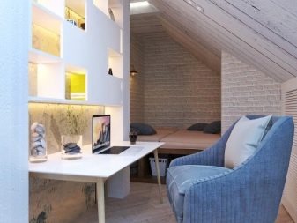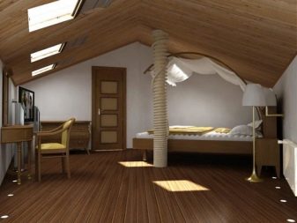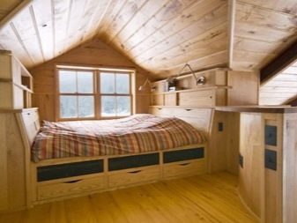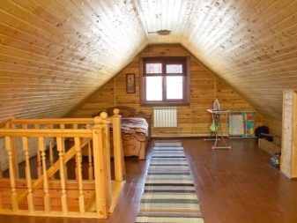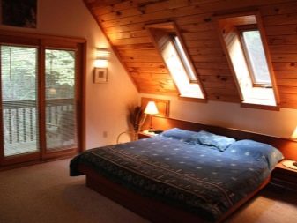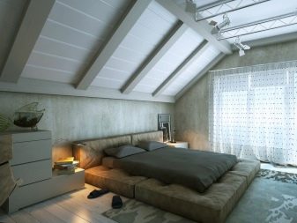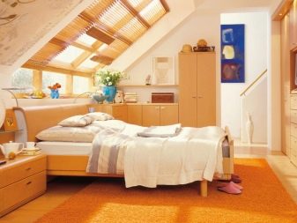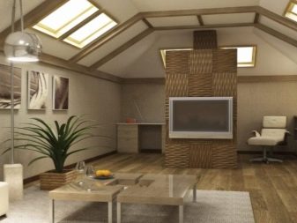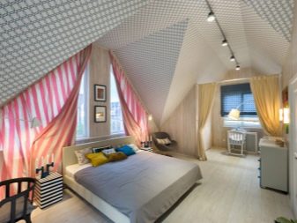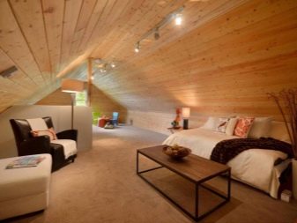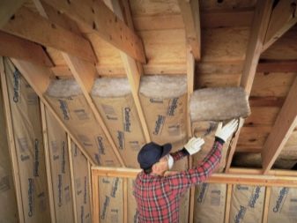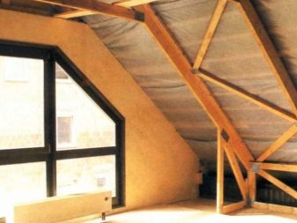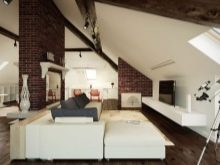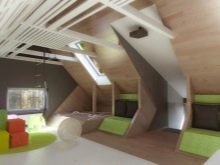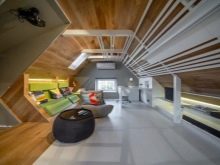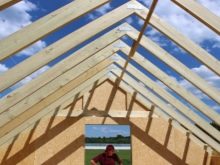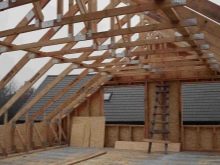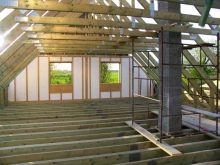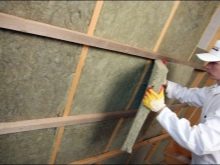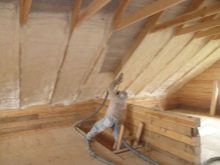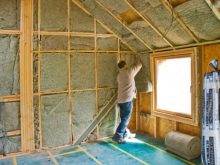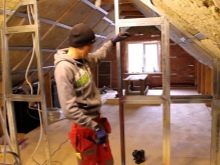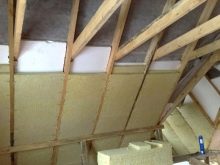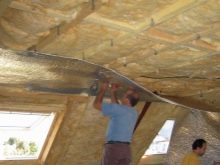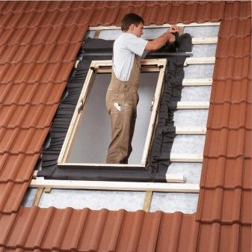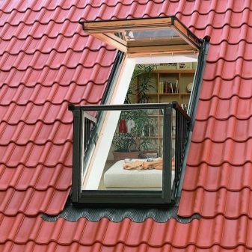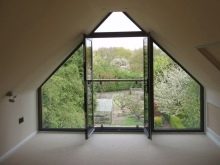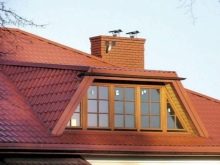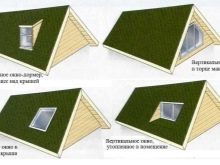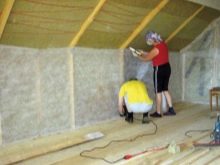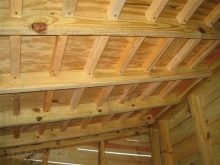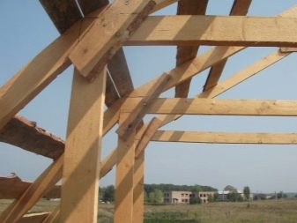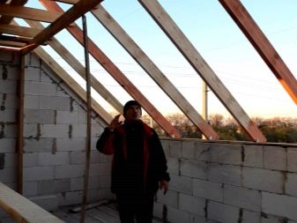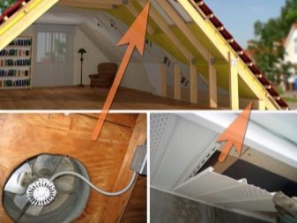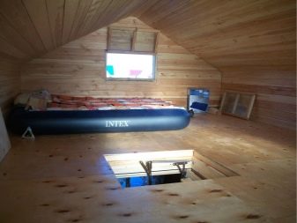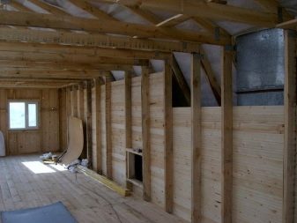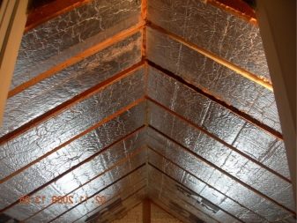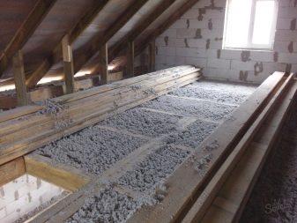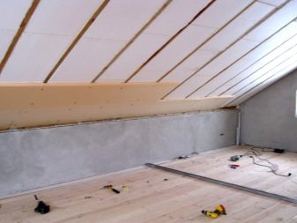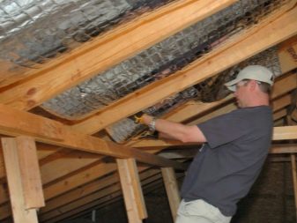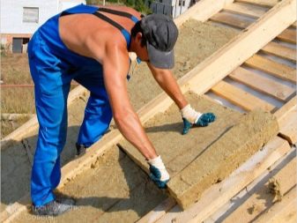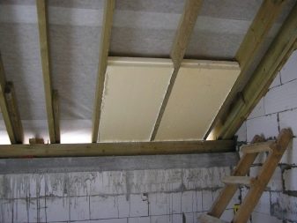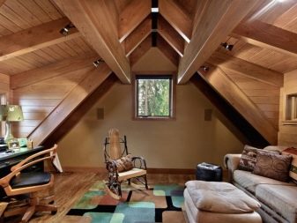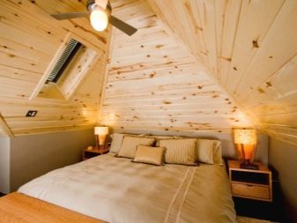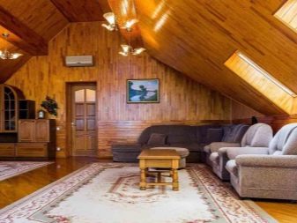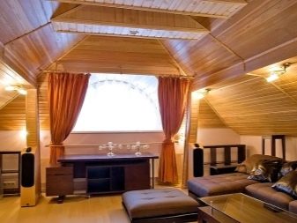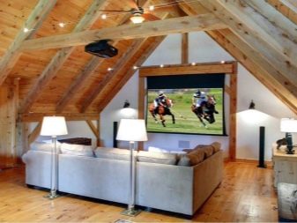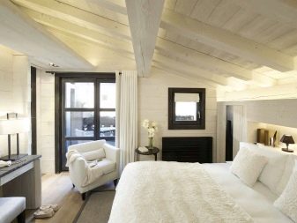Beautiful and comfortable attic: device and calculation
The free space under the roof of the house can be converted into a residential attic. This is not only a rational option to turn the attic space into a functional area, but also a great way to increase the usable area. Turn the attic into the room today is not difficult. Fortunately, for this there are advanced technologies and modern materials. Often all the work is carried out independently, taking into account the nuances of such a room. Arrangement of a free zone under the roof is useful not only from an aesthetic point of view, but also from a functional one. When working on the arrangement of the upper part of the house, the mansard roof is additionally insulated.
Special features
The popularity of houses with a loft is due to the peculiarity of the architecture of the building.The very name of the attic received from the founder - the French architect Francois Mansart in the XVII century. Since then it has become convenient to use the last floors of the buildings, although initially they were allocated for household needs, it was not a living or warm room.
Today it is quite possible, for example, to equip an additional bathroom. But more often the room is modified for an additional bedroom, living room or playroom for children. The attic will never be a living room in the traditional sense because of the broken roof and technical details. However, this does not prevent many people from planning the construction of houses, taking into account the additional meters, just in case. As with any construction, the attic room in a private house has its own characteristics, advantages and disadvantages.
The following main advantages of a functional room in a private house are worth mentioning:
- no additional structures are required;
- the building is able to increase the area of the house;
- it is not necessary to solve problems with sealing buildings;
- you can beat the design of the external appearance of the structure;
- even a two-tier design is reliable;
- heat losses are reduced (especially in winter it is noticeable);
- in the process of arrangement of the attic, as a rule, does not require major repairs.
In assessing the quality of the building as a whole, it will be useful to recall the drawbacks of the attic:
- sometimes it is not an opportunity to increase the space, but an obvious “loss” of useful meters (mainly in the houses of the old building);
- problems may arise in the presence of sloping ceilings and walls;
- hydro and thermal insulation of the house leaves much to be desired (what to say about the attic);
- old skylights sometimes cause a lot of problems.
Features of the attic floor often lie in the fact that the room itself (often in modern houses) extends almost along the entire perimeter of the house. In this regard, it is often necessary to modify or supplement the front part of the house (parapets, niches, ledges, decorative elements) in accordance with the technical features of the roof. In the individual construction provides the possibility of completion or alteration of the mansard roof.
Types of roof structures
For individual construction is characterized by the use of various variants of the roofing system.
Particular attention is paid to the construction of the mansard roof, which differs in the main types of structures:
- single or dual (sloping, gable);
- hip and poluvalmovaya.
Characteristic features for each species determine the possibility of arranging the attic.
Today, in addition to traditional, more modern forms are used:
- single-pitch mansard roof with sloping area (mounted on load-bearing walls);
- rigid gable roof attic with slope on opposite sides;
- broken roof (installation of a variant of a duo-pitch roof);
- a hip or semi-hinged roof having four slopes (the end slopes of the hip roof differ in the form of beveled triangles (at the half-hinged roof the pediment area is protected);
- pyramidal (also they are called hip) types of roofing, which are not widely spread, differ in polygonal forms.
The shape of the roof is not the only distinguishing feature of the modern mansard roof. What matters is the height of the building and the nature of the coating (sheeting, metal, you can make plastic tiles).
We should also highlight the universal distinctive features of the mansard roof:
- it is not only the roof, but also the walls of the house;
- the maximum height of the building is not more than 2.5 m;
- possibility of installing metal-plastic windows with tempered glass;
- multilayer structure;
- the cost of the attic roof in the end more than normal.
Even during the project of the house, you can choose the most suitable form of the roof, if necessary, lengthen the rafter legs (cutting from the walls about 50-55 cm), calculate the load and allocate space for windows.
Types and sizes
The highest point of the height of the roofing space should be at least 2.5 m to consider this room as an attic. Otherwise it is already an attic. According to the SNiP, you can set the minimum value from the ceiling to the floor.
The differences of the types of mansard roof are determined by the following values:
- half penthouse - with a vertical wall height of less than 0.8 m;
- attic - with a height of walls from 0.8 to 1.5 m;
- floor - with a height of walls over 1.5 m.
Living rooms on such attic floors have vertical walls, while the average height of the wall here can be 2.5 m according to the standards.
The minimum height of the ceiling (floor) of the sloping section is also spelled out in the SNiP:
- tilt angle of 30 degrees - 1.2 m;
- tilt angle of 45 degrees - 0.8 m;
- tilt angle of 60 degrees or more - not standardized.
The width of the building is another major component for determining the type of attic. Minimum standards in width are at least 80 cm. For a residential attic, this indicator (width) increases to 2 m, especially if the width of the house itself is at least 4.8 m. As for the built area, this parameter can be set using a special formula. Calculations are carried out in accordance with building codes and regulations. The area of the usual attic can not be less than 16 square meters. The attic construction project covers all structural elements - roof slopes, supporting walls, gables, rafters. The type and size of the attic room is fully taken into account.
In general, the work on the arrangement of the attic is as follows:
- the roof is checked;
- the obreshetka (from wooden boards) is carried out;
- mounting of insulating materials;
- the top of the truss structure is strengthened;
- ribs are checked (replaced if necessary) - rafters for the roof;
- beams are laid along the perimeter of the external walls, they are connected to the truss structure;
- diagonal bevels (ties) are performed to give strength to the mansard roof;
- support legs are strengthened.
- Laying waterproofing layer, insulation.
Calculation of the usable area
When arranging the under-roof space, it is important to correctly calculate the area of the attic room. The size, size, height of the attic, especially the angle of inclination have a close relationship in the calculations. Any redevelopment is carried out in accordance with the norms of SNiP. Thus, according to this provision, the minimum height of the dwelling under the roof is 2.5 m. The slope of the roof affects the calculation of the height of the room. Thanks to the calculations in the design it is possible to reflect the real parameters of the upper floor of the house to get the usable area.
The area of the attic in the calculations can be done by yourself, but the initial data will depend on the following parameters:
- slope level of 30 degrees (in the narrowest part of the slope height is 1.5 m);
- a gradient of 45 degrees (in the narrowest part of the slope, the height is 1.1 m);
- slope level 60 degrees and higher (in the narrowest part of the slope height is 0.5 m).
To calculate the area of construction takes the smallest heights.and is multiplied by 0.7 (reduction factor).Then for the minimum level of the walls of the attic with a slope of 30 degrees get a figure of 1.2 m; from 45 to 60 degrees - 0.8 m; over 60 degrees - do not limit. It is important to remember that a successful attic project with a modern roof requires accurate and accurate calculations, for this you can use specially designed computer programs (a scheme of work will appear before your eyes).
Design and materials
When choosing materials for the construction of the attic, timber is traditionally chosen; aerated concrete is also actively used. But there are other options for building and finishing materials for construction, the main thing is that it was a frame technology. The choice is made based on the type of structure and its size, taking into account the configuration of the roof and the slope of the walls. Wooden rafters are best suited for an attic frame, and it is important that they are perfect - without cracks and knots, especially without traces of decay.
As for the choice of aerated concrete, this is a fairly cheap and easy to install material. In addition, it has strength and durability. Blocks of aerated concrete can be further processed with a special tool.However, due to lime, which is part of the material, aerated concrete can not be attributed to environmentally friendly materials. Instead, you can use decking, foam blocks or a vulture panel. The advantages of the foam block should include a sufficient level of noise and heat insulation.
At arrangement of under-roofing space, competent design and drawings are of great importance. Modern mansard roofs are deservedly popular not only in the dacha construction. More and more various options of small country houses with equipped attic appear on our open spaces. The whole thing - in the rationality and efficiency of such premises. Of interest are the ready-made schemes of roofing structures, which imply an attic in the classical form, although the alteration of space, even in an old house, is not always capital. Most schemes are not very complicated, so the entire attic or balcony can be designed and executed by yourself. There are separate schemes for finished structures, where beams and floors do not even change.
Engage in the design should be at the initial stage of construction or repair. Attic floor is included in the project of the house. And the choice of roofing depends on how successful the building as a whole will be. The finished attic room can also be skillfully converted and equipped, turning it into a full-fledged functional room. Thanks to modern technologies and materials, it is not a problem today to design an attic floor in a finished house. The project can be selected by the type of attic.
Forms
The space under the roof has a special role, so that it can be used comfortably.
To this end, a number of requirements are presented to the attic space under the attic:
- the form of the attic should be as comfortable as possible;
- need to pay attention to warming;
- room lighting is also important.
Competent planning will help to realize a lot of useful ideas. The classic style of the genre was the attic. Such a roof can be triangular or broken, with symmetrical or asymmetrical sides relative to the walls of the building. The floor itself can be located either on one of the sides, or across the entire width, even going somewhat beyond the borders of the external walls.Some such projects involve the installation of additional support structures, for example, in the form of columns or walls.
In general, roof structures can be designed as follows:
- in the form of a separate multi-level floor;
- whole floor with a two-level development;
- two-level floor with mezzanine floor.
Bearing walls of roof structures usually consist of two parts:
- vertical wall (wall material for the construction can be used the same as in the construction of the lower floors);
- an inclined wall (its frame serves as the truss system, and the roof serves as the outer lining).
The ratio in the design of all these elements to each other depends on the design as a whole. The shape of the attic roof gives the whole house a special look. Attic accommodation residential type may vary in the form of the roof.
In general, it is customary to distinguish the following types:
- lean-to roof (without sidewalls, with a single roofing room);
- duo-pitch roofing (complicated construction, allowing to design a comfortable attic floor, taking into account roof windows);
- broken gable roof with a characteristic silhouette (the slopes can be bent inward or bent outward).
A competent project allows you to "free up" the desired usable area. It can be increased by installing a vertical, attic wall. It is worth considering that the useful area of the hipped roof is smaller than the gable roof. This is due to the large number of bevels that do not allow to freely design the roofing space. Optimal use of a typical attic project.
Since the height of the attic floor is important, it affects the usable area. In addition, the height distinguishes the type of room under the roof. For the overall picture, it would not hurt to study the draft typical attic structure in the section.
Consider what it is.
- If the height of the vertical wall of the roofing room is more than 1.5 m, then this is already a full floor. In the center of the structure, you can move freely without leaning. With an attic wall height of more than 2 m, one can speak of a functional room, which in comfort will resemble a typical room.
- If the attic has a single or gable roof with attic walls about 0.8 m high (maximum 1.5 m), then this design is characterized by increased functionality.
- The presence of walls with a height of less than 0.8 m (or if there are no vertical walls) may indicate an insufficiently functional room.
To turn the attic into a functional room, more comfortable and rational, in several ways. The general tone sets the interior of the sub-roof room. Sometimes, unusual arrangements may be required for its arrangement, but it is better to follow known and proven rules in the work. Thus, the quality characteristics of the attic is largely dependent on the purpose of the room. For example, it is convenient to turn a small, narrow attic into an additional bedroom. High attic allows you to equip the whole guest floor under the roof. It is also important what kind of furniture will be in the room and, accordingly, you can build a wardrobe or put a rack.
It is important to observe two general requirements:
- for a large room, the height of the walls to the floor from the ceiling is not less than 2.2 m;
- the height of the walls of the attic from the level of the bed - about 1.4 m.
Proper ceiling device will improve the proportions of the room under the roof to the desired (in accordance with the regulations).
Device
The construction of a mansard roof with your own hands implies a solid foundation and a reliable floor, the presence of reinforcing supports to relieve the load due to the attic floor (the attic needs to be further strengthened). Sometimes it is necessary to additionally strengthen the foundation of a house or redo a separate foundation.Without professional skills is not enough.
Chutes
At the initial stage of the attic device it is necessary to solve all the issues related to the design features of the building, taking into account all partitions. The house may have ramps that affect the design features in general. And the space itself can differ in a variety of forms. The interior decoration of the attic will depend on the characteristics of the inner roof structure. If the roof of the house is designed in a special way, you will have to remove the old rafters and materials, replacing them with new ones, taking into account the features of the project (taking into account the additional load, the angle of inclination and other structural features of the building).
Rafter system
All truss construction must be designed and designed for the type of attic floor. The best option for a typical house is the manufacture of an attic floor with a sloping gable roof. Such a roof has a large load on the walls, however, the combined area of the attic space is settled most often in this way. It is important to comply with the requirement for the presence of additional bearing supports (installation of inclined rafters, designed for vertical and horizontal load).At the device of the truss system, installation of a mauerlat is carried out, after which the truss legs are assembled and installed. The installation of rafters is performed starting from two opposite legs, they stretch against each other (the installation accuracy is necessarily regulated). This establishes the frame of the truss system, after which the lathing is performed, which depends on the roofing material.
Roof
When arranging the upper floor, it is important to take into account the complexity of the roof of the attic. It differs from a typical roof in that it bears the functional load of the dwelling and roofing rooms. The ceiling of the house is a mansard roof with the necessary sound and heat insulation layers, with the finishing of the room. It should be as warm, cozy, spacious and light. Additional lathing of the roof structure will improve the quality of thermal insulation of the attic floor, although mineral wool may serve as the main insulation for these purposes.
High-quality finishing of the roof-ceiling depends on the purpose of the attic. For example, lining, fiberboard, plywood sheets are traditionally used for dachas.Finishing of premises is carried out by more essential and expensive materials. Roofing material for exterior trim creates comfort inside the attic. In this case, slate, materials based on bitumen and modern tiles are traditionally used. Metal sheets are better not to use, they do not retain heat and create additional noise in the rain, wind. It is also better to refuse ruberoid, since in summer it gets very hot, giving off a peculiar smell.
Window
The correct frame of the roof structure includes the arrangement of windows. They are installed between the rafters. For the reliability of the window attachment points (at the bottom and at the top of the structure), horizontal bars of the timber are placed.
Installation of dormer-windows is carried out in stages:
- constructing an opening for the window;
- mount the frame with the dismantled glass;
- lay insulation and a layer of waterproofing;
- hold fasteners gutter window construction;
- install parts;
- return to the place of the dismantled glass;
- perform interior trim.
There is not always a constructive opportunity to build or expand the usable area of the house due to the extension of the full upper floor or side structure.To increase the space in small houses, it is best to use an attic. It does not take up much space, but allows you to “unload” the house a bit, saving on construction.
In order to build an attic or make it from the attic, you need to stock up on materials:
- rafters are made of wooden boards (with a section of 50x180 cm);
- crate is made of wooden boards;
- the lining of the end walls is made of wall panels;
- fixing roofing elements carried on screws, nails, metal profiles and metal corners;
- thermal insulation, vapor barrier, and waterproofing materials are required during construction;
- roofing material is used at the finishing stage;
- in the end, the interior is made of modern veneering materials, the main heating is installed.
Before starting work it is important to make sure that the ceilings between the ground floor and the attic are sufficiently reinforced. It is necessary to calculate the load. Convinced of the reliability of fasteners, you can proceed to the arrangement of the truss system.In the course of work, the quality of connections of each element of the system is controlled. For a broken roof project, support beams with end walls are first mounted. After that, work begins on the collection of the frame design truss system.
Separate elements of the truss system are attached with a groove-ledge connection and using metal plates for greater reliability. The use of all wooden elements is possible after special treatment for additional protection. Fire retardant treatment is also needed to reduce the flammability of wooden structures. After the assembly of the truss system, they proceed to the processing of bevels of the walls and internal partitions.
Mandatory stage during the construction of the attic - ventilation of the attic floor. It was enough for the attic to provide room ventilation. Attic building must meet the requirements of the dwelling. Problems with ventilation can lead to heat loss, moisture condensation, and the appearance of rot. All these external factors can lead to further damage. Simple ventilation is ineffective here, compulsory ventilation of the system and insulation is necessary.
Next is the arrangement of several layers of the attic roof: the top is a roofing material, under it is a waterproofing material, crate, heat-insulating and vapor-insulating material, ceiling trim. It is important to emphasize that the sequence of multilayer stacking cannot be changed. Installation of insulation is made on the rafter system. Between the insulation and the roof there is a gap for natural ventilation. In some cases, insulation (mineral wool and other fire-resistant insulator) is placed on the crate.
The heat-insulating layer in thickness is about 25-30 cm. For reliable fixation of this layer, an additional frame perpendicular to the rafters can be used. The steam insulator in the form of a breathable membrane and waterproofing material are mounted at some distance from the insulation. It should be noted that not only the roof should be insulated, but also the walls of the attic room to ensure greater comfort. It turns out the "pie", which ensures the reliability and durability of the structure. Finishing the roof-ceiling is made in the usual way - sheets of plywood, ceiling tiles, plasterboard, clapboard.
Attic decoration depends on the overall design of the room. Usually, the walls and ceiling are covered with wallpaper in the style of the whole house. Walls can also be painted or plastered.
Warming and sound insulation
The main sound insulation in the attic room falls on the floors. Noise absorption is necessary to ensure comfort at the top of the floor, and so that the extra noise does not go into the next room.
For this purpose, old proven methods and new technologies are used:
- foam is laid on foil with foil (on one side);
- sand between the beams is 5 cm thick.
Competently made insulation dampens impact noise from above, whether it be steps, falling objects. For sound absorption, mineral wool, foam plastic or felt, as well as basalt slabs are often used. Vapor barrier and heat insulation are also provided.
Due to the constant contact of the attic roof with atmospheric loads, summer overheating or winter cooling of the roof, it is necessary to carry out work on additional insulation of the attic. To this end, at the stage of construction, a special protective layer of insulation and a film against moisture is placed under the slate or other flooring.The main front of the attic waterproofing works are carried out from the inside after the main stage of construction.
It is important between the roofing layer and insulation to leave a small space for natural ventilation. Today, additional attic heating is being carried out with modern means so as not to reduce the usable area inside the attic building. A small weight of insulation does not allow the structure to sink or deform. There are special heaters for sale - materials for spraying. They create a uniform, durable surface that prevents the formation of moisture.
Finish
Original and practical solutions for facing a wooden or brick attic room give vent to imagination. The design of the attic is largely determined by the overall design decision, but sometimes the most daring ideas are used. Facing the attic floor is primarily associated with the features of the finished structure. In this regard, the interior decoration of the attic has a number of features.
Pay attention to a few points.
- The internal view of the attic is affected by the presence of roof windows. They are located on the bevel of the roof.The usual window is placed on a flat wall, the room gets more light.
- You can come up with an unusual design of mansard walls, for example, in colorful shades, contrasting with the color of the ceiling or floor.
- The skylights of the roof roof can be designed in a design way, highlighting the unusual design of the attic room.
- The special atmosphere of the attic room is defined by non-standard furniture (for example, of irregular shape). A low unequal cupboard fits perfectly in the narrow and low part of the attic.
- Large attic can be divided into functional areas.
There are a lot of zoning options for the attic room today to find the best option for your home. All internal work can be done both independently and with the help of professionals.
Attic design options see in the video below.
