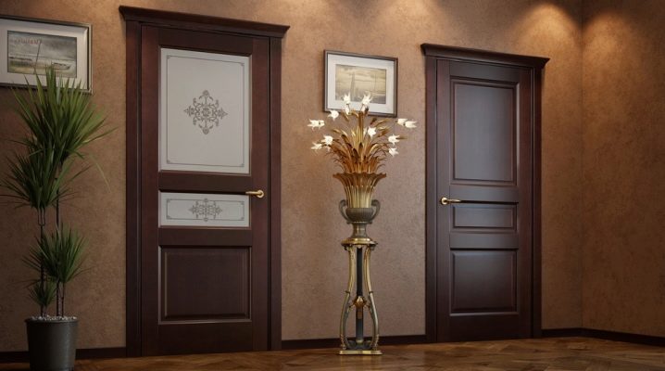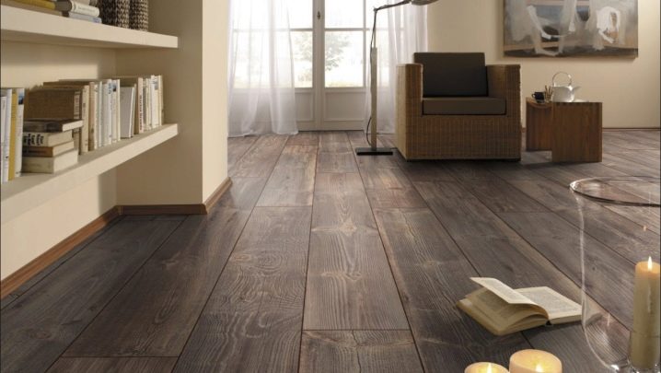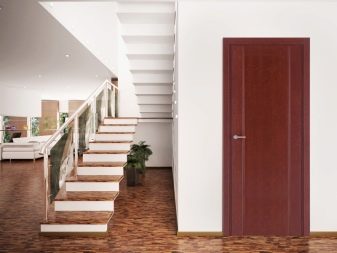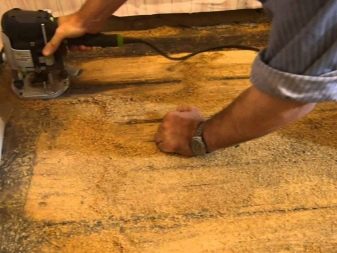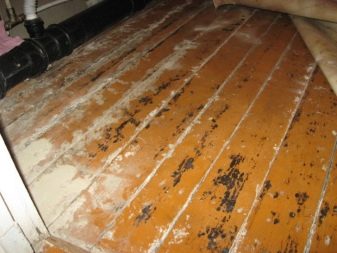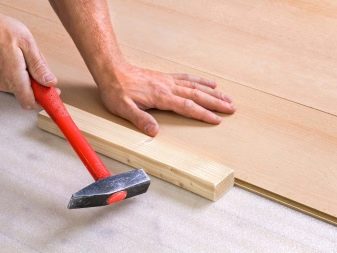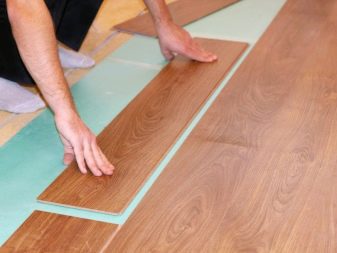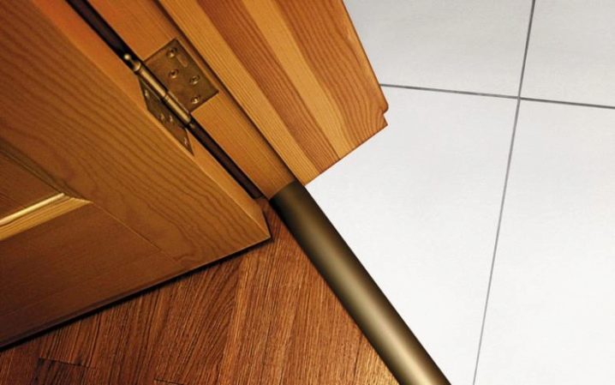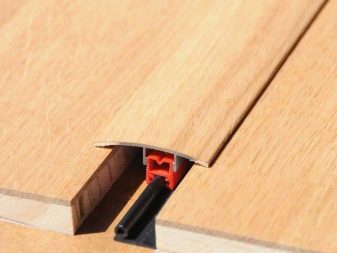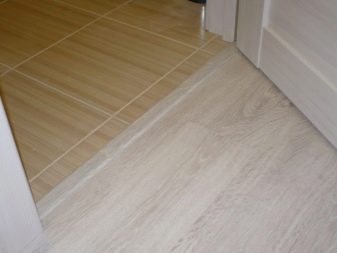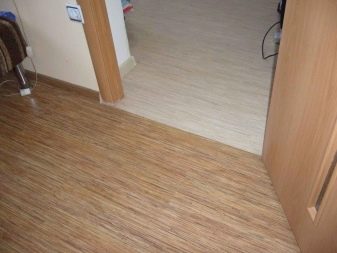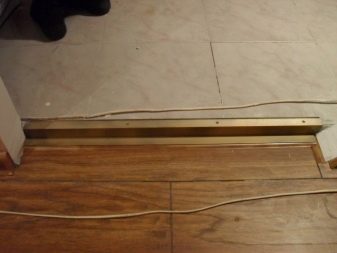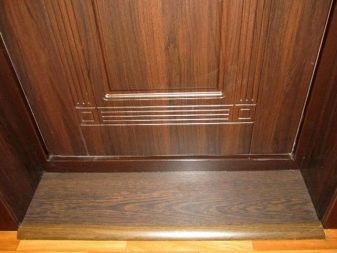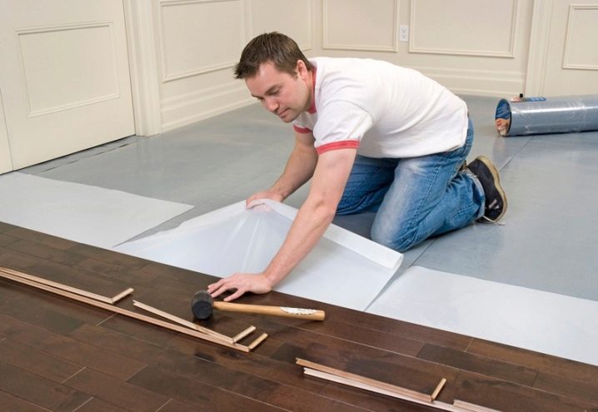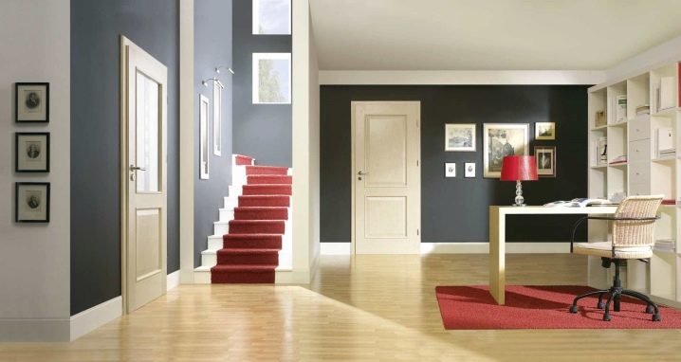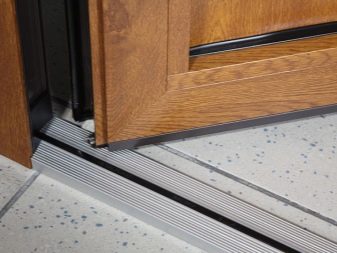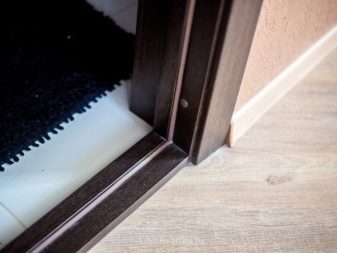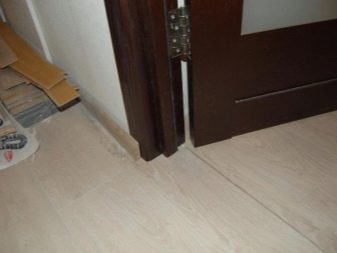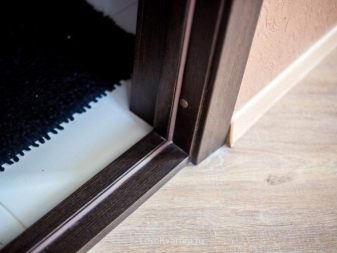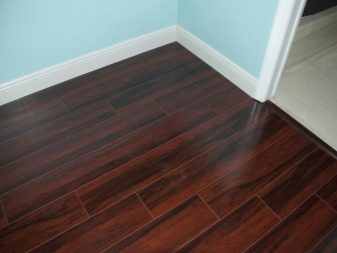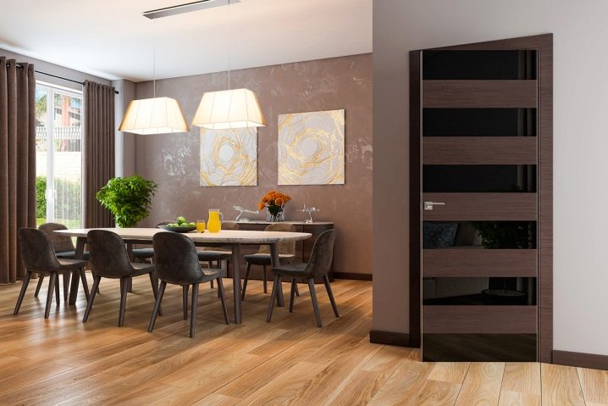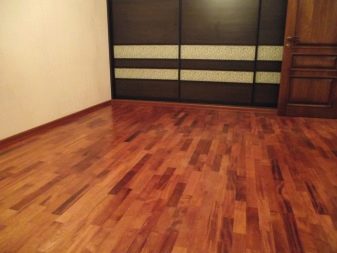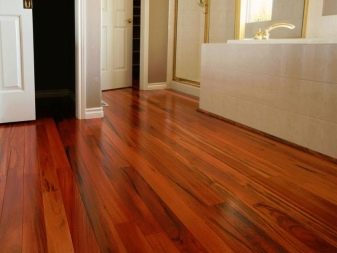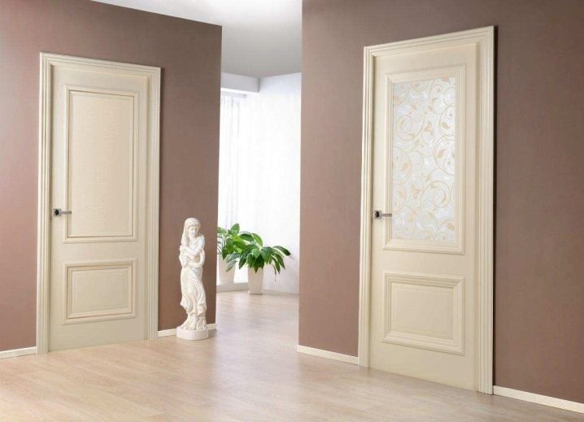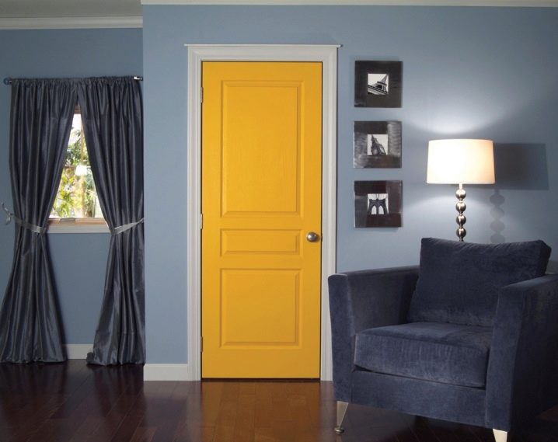What to do first - to install doors or lay laminate?
In carrying out repairs on their own, one of the most important issues is what to do initially - to lay the laminate or put the door. As it turned out, there is no definitive answer to it. We can say one thing: each method in the right hands will bring a positive result.
Which way to choose?
For work in the repaired room, choose one of two options:
- laying laminate, then mounting doors;
- mounting the door frame, hanging the door, then laying the laminate.
Regardless of the method chosen, first of all the draft work must be completed.
These include the following:
- dismantling the old floor;
- dismantling of old door slopes, trim;
- garbage collection and surface cleaning;
- leveling the floor (concrete screed, laying OSB or chipboard);
- preparation of door slopes.
First you need to take all the necessary measurements, depending on what kind of work will be carried out and what materials. Installing a new floor usually entails raising its level compared to the old flooring. So, choosing, for example, linoleum, this complexity can be avoided due to the fact that it is thin, but in the case of laminate or parquet care does not interfere.
Themselves the panels are quite voluminous; their laying also requires the presence of a substrate having its own thickness. As for the doors, there are also some nuances in their selection:
- Clearance between floor and door: some options suggest the presence of a certain nut, some - no.
- The height of the platbands and the box itself: they are directly dependent on the floor and its height, it is very difficult to correct them after installation, it will require a lot of time and money. In general, the choice of the sequence of actions is not so important, as is the proper preparation for them, this should not be forgotten.
Laying laminate and only then installing doors
Laying laminate before installing the door is an option that allows you to choose a door so that it does not worry whether it will fit, whether it will cling to the floor covering when it is opened or not. Do not forget that after laying the floor you will need to cover it with cardboard or film to prevent damage during further work. Preferring this option, floor repair is done in the standard order:
- leveling the old floor;
- preparation and casting screed;
- installation of warm floors (if planned);
- laying the substrate;
- installation of laminate.
When you perform the last item you should not forget about the gaps between the wall and the floor covering, they are closed in the future with a plinth. Lay the laminate so that the deformation gap is 1 cm or more. At this stage, install slopes and sills.
The correct markup is also important. It is also necessary to carry out careful laying of the laminate near the door, avoiding the cracks that can not be closed. To do this, the lamella must be marked so that it partly goes along the wall and partly along the threshold, the corners must be made as rounded as possible (a jigsaw can help).You also need to prepare the door frame, filing it to the required height for easy installation of future coverage.
Repairs carried out in only one room can be complicated by the difficulty of joining the flooring in the doorway. So, the joint of tile and laminate will be easiest to close with the help of a conventional aluminum nut, screwed with self-tapping screws, but there is also a T-shaped profile. It is more expensive and is usually made of solid wood, then it is attached with glue.
The joint of laminate and linoleum can be closed with rigid metal or wooden profiles in the absence of a strong difference in height, or you can prefer a flexible PVC profile that can withstand a difference of up to 2 mm.
The choice of this method allows you to choose not only the correct size of the door and door frame, but also the color of the door that matches the color of the floor, so that the interior is more harmonious. Modern materials for finishing doors allow you to find the perfect combination of colors. For example, now quite often there is a coating called "laminatin" - this is a synthetic material in the form of a film, on which color and texture are clearly preserved.Due to the nature of the production, it is more durable, is not afraid of moisture, cold and does not change under the influence of temperature.
Door installation and only after laying laminate
Laying laminate after installation of the door is due to several factors:
- an expensive type of flooring was purchased;
- installation of the door frame has already been made;
- doors do not change and are not dismantled.
Preliminary calculations and work, as in the first version, do not lose their significance. Many choose the door, install it, not thinking about the fact that the height of the floor will increase, and in the future receive additional difficulties with their fitting during the installation of the floor covering.
It is necessary to calculate in advance the height of the laminate and the substrate and install in accordance with them. The door frame is installed just above the floor level, the hinged door leaf is also adjusted in height, taking into account the results of the calculations. Having established doors, it is necessary to take care of them, having covered with a film or having removed them before completion of works.
Interior doors are available in versions with or without a threshold.Choosing a door with a threshold, it is placed directly on the subfloor, and the laminate web is not made solid, it is laid to the threshold. The change of flooring in the hallway has one significant feature - the presence of the front door. It is not so easy to remove and dismantle.
In this case, near the entrance door will have to do a hard job of cutting out the laminate.
Here, the minimum junction between the threshold of the door and the outer panel is almost impossible, so you should purchase a profile or threshold to close the gap in advance.
Laying laminate with already installed doors is generally easy; it is most convenient to start work from the door. The first lamella must be brought under the doorframe, pre-filing the box with a hacksaw to the desired height (about 3 mm). This is done so that during temperature changes or changes in the level of humidity the door jamb or trim does not press on the laminate and does not deform it.
The coating on the floor should fall under the rack of the door frame and not rest against the wall. Additionally, you need to determine in advance whether the door will cling to the new coating. If the door clings to the floor, you can shorten the canvas or choose another option as a new coating.After installing the doors and laying the laminate, you can install the trim, adjusting them to the desired parameters.
Advantages and disadvantages of each method
Should consider in more detail the advantages and disadvantages of each of the methods of work.
Main advantage door installation - speed of installation, since there is no need to file the doorframe and trim. After laying the floor you need to install the door jamb and hang the door. Laminate panels do not need a figure to cut and cut off part of the extreme slats to fit it under the door frame. There are also only visual advantages: when the floors are laid on a large surface, the space looks in a new way, it remains possible to change the decision on the choice of doors: style, color and design.
However, there are drawbacks. A threshold should be set between the rooms, for example, to delimit the color of the coating. It should lie strictly under the door leaf. You can also make a mistake and cut the laminate at the door at the wrong angle. For example, the corner may not be completely closed by the casing because of its rounded shape.This is completely solved if you remove the maximum layer of plaster in the area of the casing and the box and make the laminate floor as far as possible while maintaining the desired gap.
Laying the plinth will also be complicated, as it will have to be divided into two stages: first - the main perimeter, then - the space at the door.
The second method (installation of doors, then - laying laminate), on the contrary, it is not as fast as the first, but it has a significant plus - the new gender will definitely not be damaged. This is important if you have to change the front door or change the width of the opening. In the course of such work, debris may accumulate in the form of small and large stones, the use of cement and other mixtures. Hitting them on the laminate will definitely spoil it.
The disadvantage of this method is additional difficulties during the repair: it is necessary to adjust a lot, to remove the doors. This can be problematic, especially in older homes. Laminate flooring is not easy to make under the trim and door frame, especially if the connection of two panels falls into this place or passes nearby.
Reviews of specialists and ordinary people are about the same, but it is worth noting that according to construction standards the primary is laying the flooring.
However, the main criterion is the circumstances. In the new apartment, where there is nothing else, it is better to follow the rules and not complicate the process, but if the plans include only the replacement of the floor, then it is worthwhile to correctly carry out all the preliminary measurements, consider the purchase and prepare everything necessary.
Examples and options
The photo shows a contrasting combination of dark floor and snow-white doors. Such a contrast will visually increase the height of the room and make the color of the walls and textiles in the interior more vivid.
This image demonstrates combinations of shades of the same color scale, but different warmth: the color of the doors is cooler, and the floor is warmer. Properly selected furniture, wallpaper and decor counterbalance this peculiar contrast.
Laminate, containing different shades of the same color range, makes it possible to use wood of different colors in the interior, as it will be a unifying element. The photo below is one example of such a smart move.
In the case when it is necessary to emphasize the color of the walls or wallpaper, the best option would be a floor covering and doors of the same or similar shade, so they will not take away too much attention.However, the same move can be used in the opposite sense, choosing bright colors for the floor and door leaf, for example, blue-gray or deep gray, as in the example. Here, the color of the walls is better to choose a few shades lighter.
Sometimes in interior design the doors become a bright spot, in this case it is worth choosing the color of the floor to the overall interior. In the photo, the bright yellow color of the door is perfectly highlighted with the help of a dark brown floor.
Already existing doors limit home owners a little in choosing colors for flooring, especially if they are dark, but it is not necessary to choose all the colors to match, it is enough that the shade of interior doors is partially present on the floor, the rest of the color of the canvas may be lighter.
Learn more about how to lay laminate flooring, if the doors are already installed, you will learn from the following video.
On the most common mistakes when laying laminate, see the following video.
