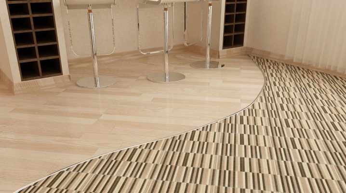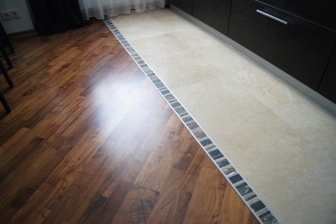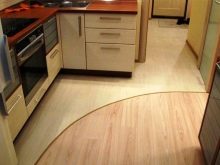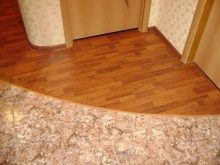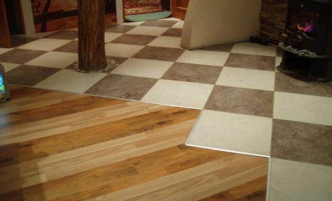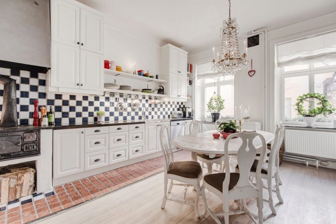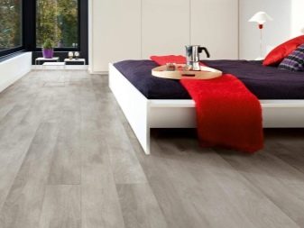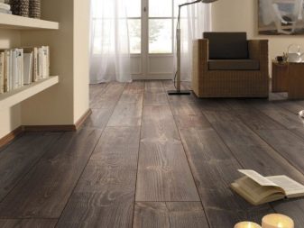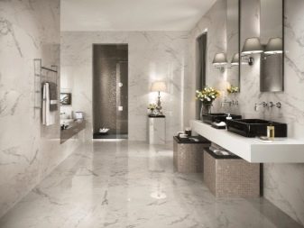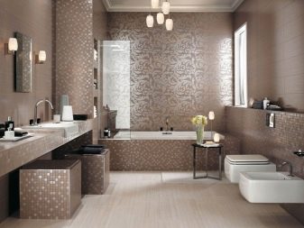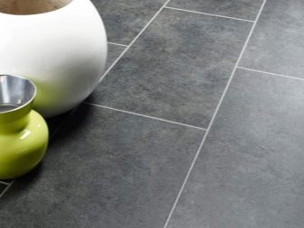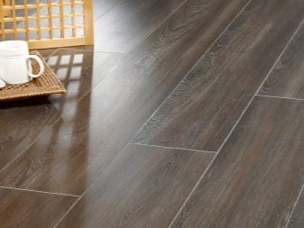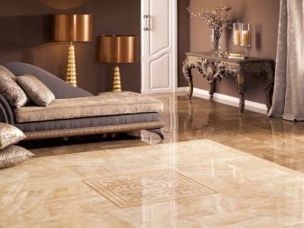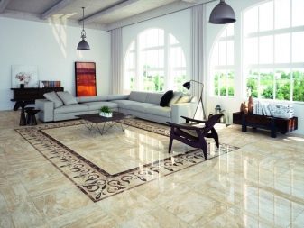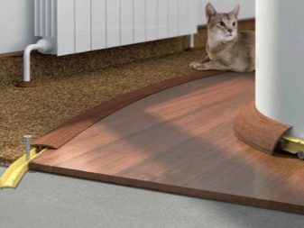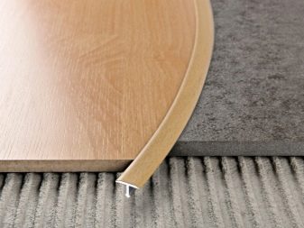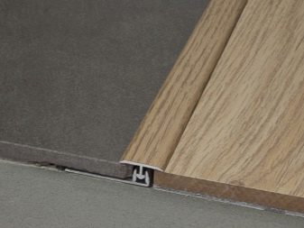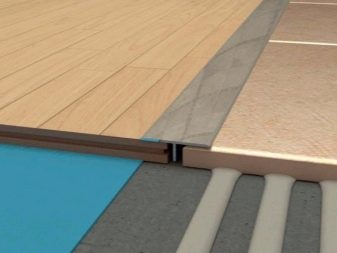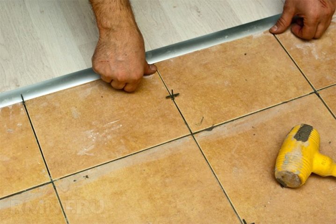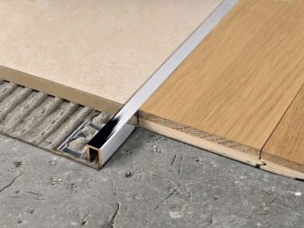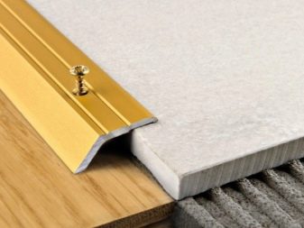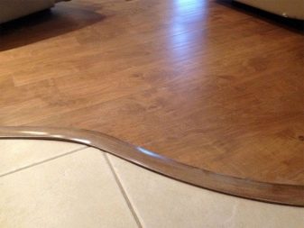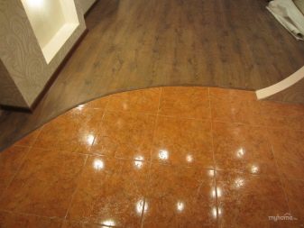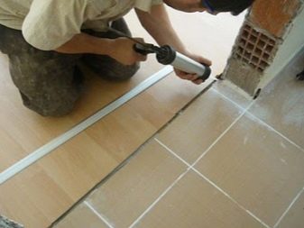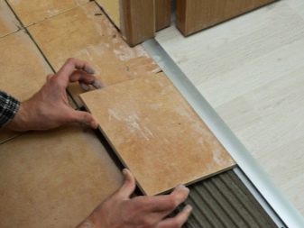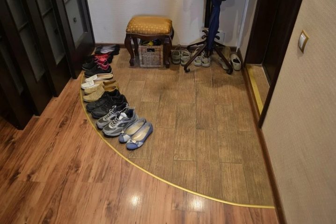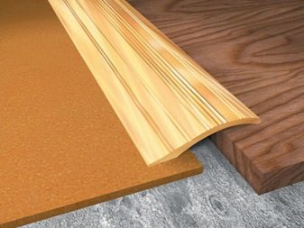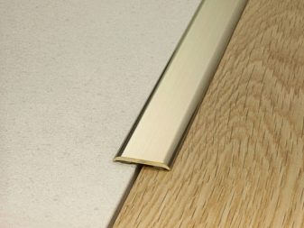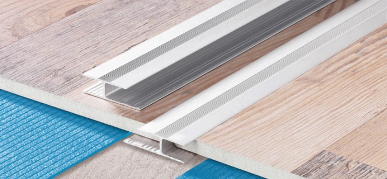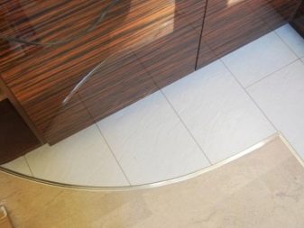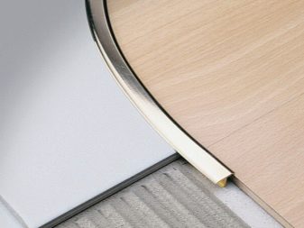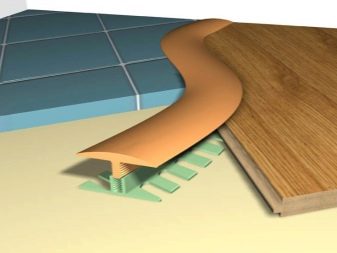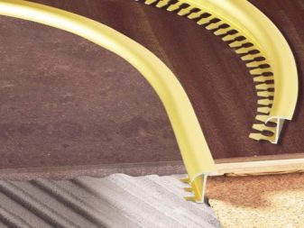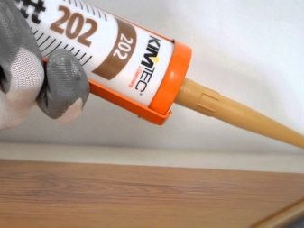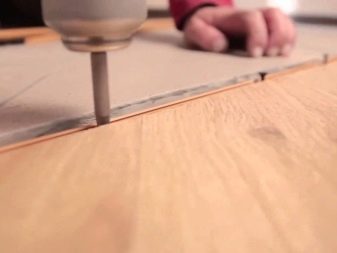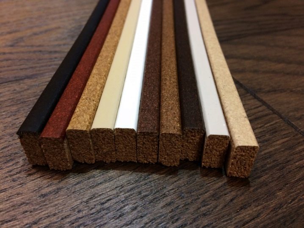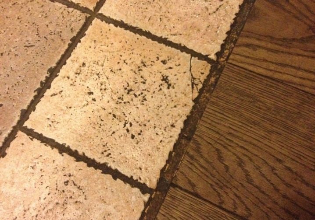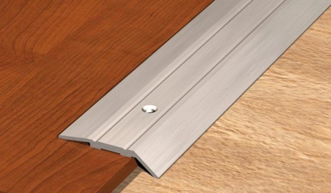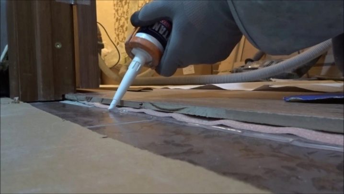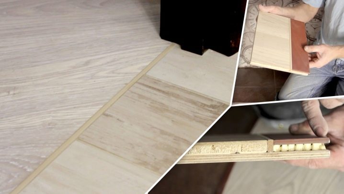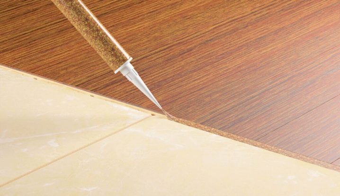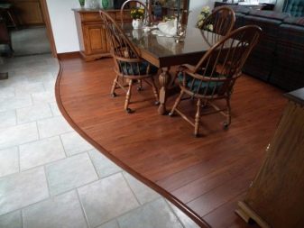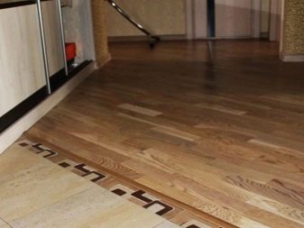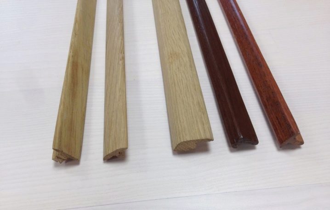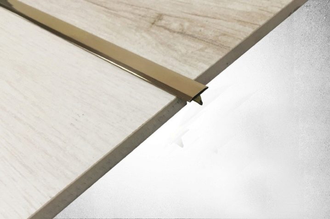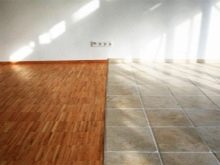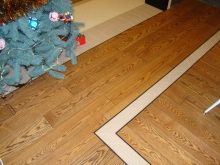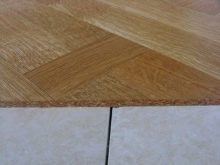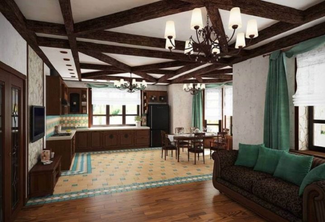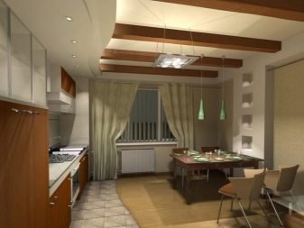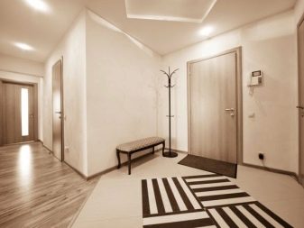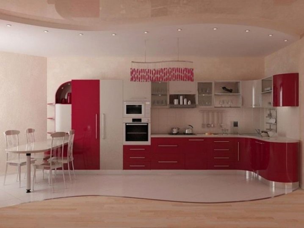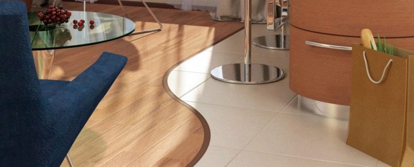How to arrange the joint tile and laminate?
The question of how to properly arrange the junction of tiles and laminate, quite often arises during the repair. In addition to some technical issues that need to be addressed, each case may differ depending on the type of premises and the design approach to its design.
Special features
Usually the need to design a beautiful and practical transition from one material to another arises when you design transitions between rooms. For example, in the kitchen, in order not to spoil the laminate in the corridor with moisture, tiles are laid. Less commonly, various floor coverings are used to divide a large room into zones: tiles are placed in places with high humidity or the risk of mechanical damage, and laminate is placed on other areas.
Accordingly, the junction of tiles and laminate must be closed so that it does not spoil the appearance of the premises, does not crumble and does not collect dust, sand and other small debris.
So, the combination of different types of flooring has several main advantages.
- First, due to the fact that each material is in its place and performs the function assigned to it, it wears less, which increases its service life and durability.
- Secondly, this design gives the owner of the room the opportunity to save on more expensive materials, preferring the product cost lower.
- Thirdly, with proper design approach, the transition from one floor to another within the same apartment can be a stylish and unusual solution.
The main disadvantages are the difficulty of joining the two types of floor coverings and the possible difficulties in choosing the right color.
Types of floors
Today, the market can find a great many types of flooring. All of them have their own characteristics, rules of maintenance, and if the owner decided to use the combined floor in his apartment, then during the repair he will need to take into account the specifics of various materials.
Laminate
Laminated flooring is made by pressing under strong pressure plate fiberboard or particleboard with the substrate and the top layer of the film.
It successfully imitates wooden parquet, stone or metal.
It is a relatively inexpensive and high-quality material, but very sensitive to high humidity, which makes it (at least, not waterproof varieties) not suitable for some rooms (mainly the bathroom).
Ceramic tile
Tiled floors are usually used in the bathroom and toilet, in the kitchen and, a little less often, in the corridor.
It is quite resistant to abrasion, easily tolerates high humidity and does not react by expansion to an elevated temperature.
This resistance to mechanical and chemical damage gives the tile a special durability. Often, ceramic tiles (especially when water gets into it) can be very slippery.
PVC tiles
By its composition, this type of flooring in many respects converges with linoleum and consists of similar materials. PVC tile does not require difficult installation conditions, almost does not slip, can provide very good sound insulation and, importantly, is moisture resistant and does not crack.Even in the case of mechanical or chemical damage to one or several tiles, a complete replacement of the coating will not be necessary: it is enough to remove the damaged areas and lay new ones in their place.
At a relatively low price, PVC tile has some drawbacks: insufficient environmental friendliness and instability to chemical agents.
Porcelain stoneware
Porcelain stoneware flooring is notable for its high durability, it is almost not scratched. Porcelain tiles are resistant to various chemicals and can withstand high temperatures. More dense plates of this material are able to withstand the weight of the car, which allows it to be used even in the garage.
It is clear that this is not all finishes. However, the above materials for facing the floor are most often used in rooms with different types of flooring, and they usually cause the need to design joints when moving from one material to another.
How to dock?
In order to properly connect two types of flooring (so that the joints are not clogged with dirt, dust and small debris and do not force the tenants to stumble), you need to follow a few simple rules.
First of all, it will be much easier to dock different materials, if they are of the same thickness (it can be quite difficult to pick it up considering the colors, patterns and the desired material), or at least not very different.
If the coatings in any case have a drop, then it can be removed (if it varies in the range of up to 10 mm) using a powder.
The main way to combine the combination of laminate and ceramic tiles will be the addition of materials and, if necessary, cutting the desired shape.
Modern methods
When combining multi-level types of flooring, the owner, who has decided to carry out repairs, may experience some difficulties in combining them.
Butt-packing is possible if both materials are of the same thickness and texture.
However, if you wish to combine within the same apartment a laminate and tile flooring, it is very difficult to make a seamless connection, since the floor is often multi-level.
If the height difference of the two materials does not exceed 10 mm, then we can safely try to seal the connecting seam with a direct weight.
It will smooth out this discrepancy and can be a stylish design decision: decorative powders are made of wood, aluminum and plastic, and their texture often resembles wood, stone or metal.
If the differential reaches 15 mm, then it is best to use a flexible threshold. It is made of plastic with a rubber base, and its direct installation should be made at the time of laying the coating. The nut itself is heated with the help of a building hair dryer, which gives it the opportunity to take any necessary shape.
In the doorway
It is easy to mount the docking door in the doorway. At the junction of ceramic tile and laminate with an interval of 10 to 15 cm with a drill it is necessary to make holes of approximately 6 mm in diameter.
The nut itself is cut in accordance with the width of the sling, and the dowels, which, as a rule, come complete with the sill, are driven into the holes.
It is necessary to insert the caps of the self-tapping screws into the central groove of the reiki nut, at the same distance as the dowels, to combine and hammer the nut into place.
Types of delimiters
Separators are very diverse.Their choice, in turn, depends on the personal preferences of the host of the coating, the height of the difference between the different coatings and some other factors.
Transition threshold
The use of a transitional nut when connecting two different materials is the most simple and widespread option at the moment. Thresholds differ in color, shape and texture, if desired, you can find the threshold, which is ideally combined with tile and laminate.
They are suitable for coatings of different widths and easily hide errors.
Typically, these powders are made of plastic, wood or aluminum. In this case, of the three options, the most durable are aluminum products. The tree is quickly erased and retains an attractive appearance for a little more than three years, the plastic completely becomes unusable after an average of one and a half years.
The can be equipped with hidden fixings. Then they will be fixed on the floor with a special mounting plate that will hold them on themselves.
However, it is not always necessary for the owner to use a hard and straight threshold. If the design solution contains curved lines and semicircles, then a flexible threshold can be used to join the laminate and tile.
This type of docking profile has two more subspecies: plastic and metal flexible profiles. It is important to note that in case of using the second type of connector, the thickness of both floor coverings should be approximately the same, otherwise you will have to remove a small layer from one of the materials.
Foam or sealant
Silicone, foam or sealant can be used if the transition between the two materials is too wide and deep, and the grout cannot be managed and eliminated. Foam or sealant poured into the hole and fill it. After it is necessary to wait for the substance to solidify and get rid of its surplus on the surface with a knife. From above, it would be nice to cover up the remaining strip with grout for ceramics.
It is important to remember that to apply this method, it is necessary that both materials are of the same width, otherwise the appearance of the transition will look uneven and unattractive.
Also during repair it is worth taking special care, because partial dismantling and correction of mistakes made will subsequently be impossible.
Cork compensator
The cork compensator is a self-adhesive cork strip attached to the edges of the laminate and ceramic tiles. This type of separator is characterized by elasticity; it is soft, which allows it to compensate for the movements of the coatings relative to each other, without damaging either the tile or the laminate.
Cork compensator is installed directly on the joint of two coatings.
Being processed hermetic composition, it is able to completely prevent the ingress of moisture inside.
Liquid plug
This is a sealed separator. Due to its elasticity, it will not deform when the temperature rises and harm the floor covering. It consists of fine cork, diluted with a connecting element.
The liquid tube will not crack, and because of its structure, it is capable of sealing up even small joints between different materials without damaging the finishing surface.
The width of the seam that the liquid tube is capable of filling ranges from 5 to 15 mm. It is simply impossible to fill the smaller width, because the liquid tube consists of a rather large crumb, and in the case of a larger width, the gap will be simply sloppy and unreliable.
How to fix?
Depending on which variant of the joint design will be chosen by the host, there are several basic ways of fixing the tile and the laminated coating at the point of convergence.
Porozhek
First you need to install floor coverings and dock them. The gap between them should not be too narrow (so that you can put a separator in it), but not too wide.
In the floor at the transition point at a distance of about 10-15 cm from each other, holes are drilled into which plastic dowels need to be placed.
After that, the threshold itself is superimposed on the butt line. It is fixed with screws.
Sometimes, if the threshold is used with a hidden mount, instead of screws use a mounting bar. It is installed on the floor, and then its fasteners snap into place on the threshold.
In addition, there are options thresholds, which are installed without drilling.
For example, a variety of flexible metal profiles will be enough to cut to the required size and glue to the joint. The main thing, while not forgetting to remove from the surface of the excess glue protruding on the edge of the nut.
Sealant or foam
To begin with, the joint line is laid out, which the filler will hide, and the tile is placed so that its leading edge protrudes slightly behind this line. This is necessary in order to subsequently be able to cut off the extra length and thus as accurately as possible to adjust the size of the tile.
Then the joint is cleaned of construction and household dust, and the floor is laid laminate. Its height and width need to be adjusted to match the size of the tile.
Finally, the junction is filled with the chosen agent: sealant, foam, less frequently glue or grout for the joint.
This method is more laborious, but allows you to connect two types of flooring without drilling.
Cork compensator
The ends of the two materials are polished and adjusted. It is necessary to save them from various chips and cracks, after which the tile and laminate are located as close as possible to each other.
When the first part of the work is done, the cork compensator with, for example, a screwdriver, gently slides into the gap between the materials. Finally, the joint of the two materials and the visible part of the compensator should be treated with a sealant to prevent the penetration of moisture into it.
Liquid plug
To begin with, the joint between the two materials is cleaned of dust and dirt.Sometimes the gap is pre-covered with a special primer recommended by the manufacturer to facilitate the pouring process. Then a cork is poured in, and its surplus is carefully removed with a spatula. After solidification of the compound, the seam must be wiped with a damp cloth.
How to choose the appropriate option?
Choosing the option for the design of the joint between tile and laminate, it is worth considering the features of different dividers and the features of the rooms between which the transition is made, or - if the materials replace each other within the same room - the assignment of different zones.
The gap separating the floor coverings perfectly hides the joints of the two materials, although the transition from laminate to ceramic tile will look rather sharp.
What is important, powders help to hide and soften the transition from one material to another, and thanks to a large number of different design solutions, colors and textures, ideally fit into any room. Best of all sills fit to the design of the transition in the doorways.
It is worth remembering that the sills are of two types: direct (more resistant to mechanical stress) and flexible (allowing you to make a rounded, wavy transitions between materials).The second type is suitable for zoning a room and will give the appearance of the floor originality.
As for the material for the compound, then it is also worth paying attention to.
For example, wood is suitable for almost any room, as it has a wide range of colors and a stylish, in its own classic appearance. But at the same time it is quite tough and is suitable only for direct sills.
The same problem pursues aluminum products, which are extremely durable and wear-resistant, capable of withstanding mechanical loads.
A much more elastic option is plastic, with which the landlord is able to decorate the floor with diverse wavy transitions.
In addition, it is distinguished by a huge selection of colors and textures, which allows you to choose the threshold that is ideal for any room and combined with any color of the floor covering. Finally, plastic, supplemented with rubber materials, is most resistant to elevated temperature, which allows it to bend and painlessly take the desired shape.
Installing two floors without a nut is a reliable option, albeit a rather risky one.
In the installation process, you need to be very careful, as the slightest mistake and inaccuracy can spoil the appearance of the joint between the materials, make it uneven and ugly. There are several options: a one-piece joint (installed using a grout), almost invisible (ideal for places with a small area of contact of materials), a joint using a cork compensator.
Reviews
The owners, who decided to combine different types of flooring in their homes, note that the use of powders in practice, despite the relative ease of installation, is not very convenient options.
- First, it makes cleaning difficult: dust and dirt clog up in the microgap between the threshold and the floor and spoil its appearance.
- Secondly, the threshold can be tripped if it is located at a high altitude above the floor or hides a high transition between the two materials. For habitual tenants, this will quickly cease to be a problem, but here guests, especially in uncomfortable shoes, will stumble.
A similar problem is noted by the owners, who closed the joint between ceramic tile and laminate with cork filler.Even being impregnated with a sealant, it collects various dirt and dust, which over time spoils the appearance of the seam and makes it difficult to clean.
If, nevertheless, it was decided to formalize the transition with the help of the nut, then it is worth considering how the tenants prefer to walk around the apartment.
Fans of walking barefoot should better look for rounded powders so that walking around them does not cause discomfort.
Unfortunately, in the reviews it is also noted that, although the non-standard wavy options look very nice and unusual, but the process of their installation is associated with many difficulties. The owners, who have decided on this design option, are unanimously convinced not to try to make repairs themselves, but to seek help from specialists.
Successful examples and options
Wave-like examples of the combination of tile and laminate will help to unusual decorate the room, diversify the appearance of the floor and bring a special highlight. An interesting solution will be the design of one of the materials of a kind of "track". For example, laid in laminate tile “path” will increase the life of the laminate floor and will look very impressive and stylish.In the docking of the track and the main coating will help, for example, a flexible threshold or sealant with mounting foam.
For joint kitchens and dining rooms, you can use the dock without a nut.
Dividing the room into zones - ceramic tiles for the part where the household appliances are located and the cooking process proceeds, and laminate for the dining part, it is possible to extend the life of the laminate and effectively delimit the space.
In the same way, you can limit the space of the hallway and corridor. The place in front of the door, which inevitably receives the greatest load on itself, can be laid out with tiles.
- First, it is more resistant to stress than laminate.
- Secondly, it is much easier to clean it from sand and street dirt, which are inevitably applied to an apartment with outdoor shoes.
The transition can be made with a threshold to give it a more isolated look. The only thing worth taking care so that the tile in this case has a non-slip surface.
Given the colors, do not forget that the multi-level transition, decorated in a darker shade will look stricter and more accurate than the transition, which merges with the main color of materials.
The main thing during the repair: be careful and be patient. It is necessary to think over the drawing on the floor in advance, if he thinks about it, and, if necessary, contact the specialists. The desire to save and make repairs yourself can go sideways to the tenants of the apartment, and instead of the beautiful and original design of the floor covering, they will receive a sloppy, uncomfortable and short-lived hack.
On how to properly arrange the junction of tiles and laminate, see the following video.
