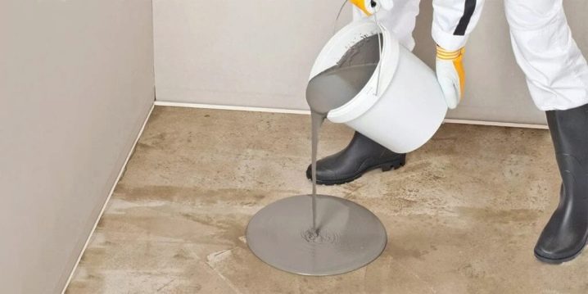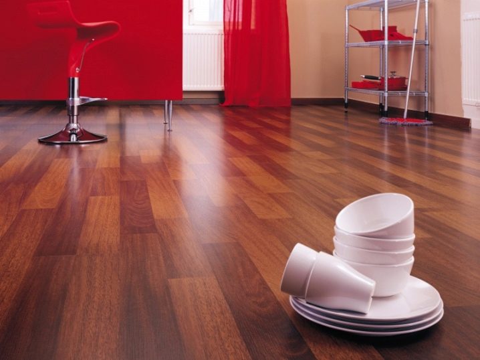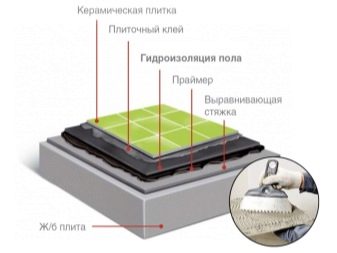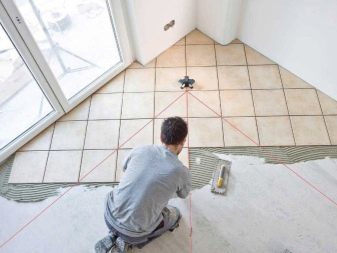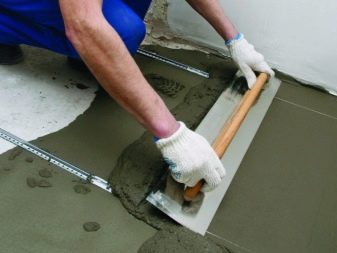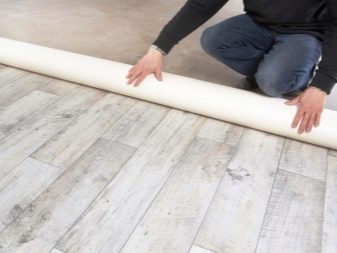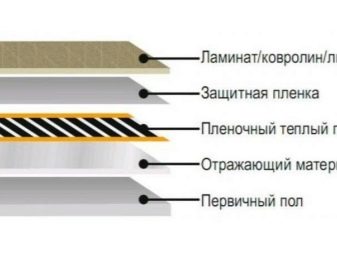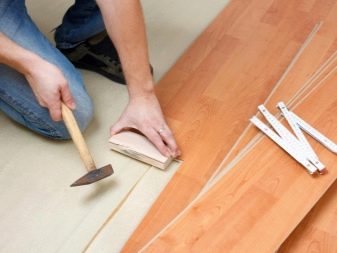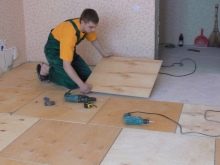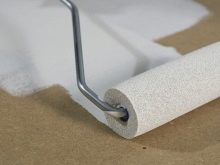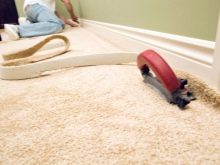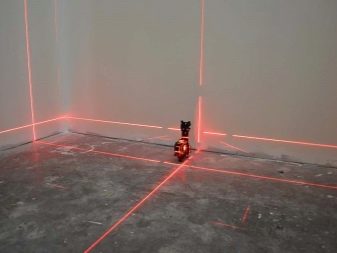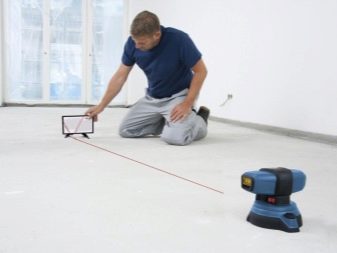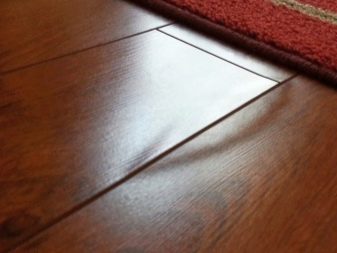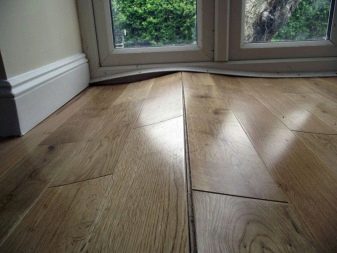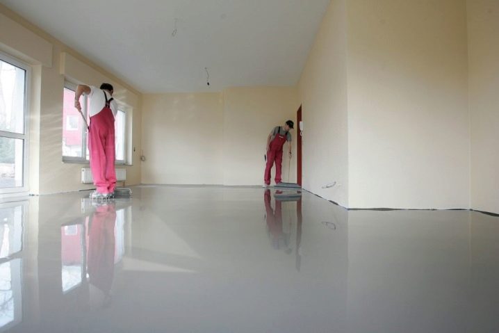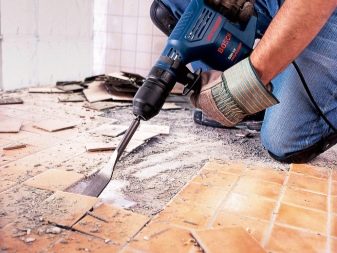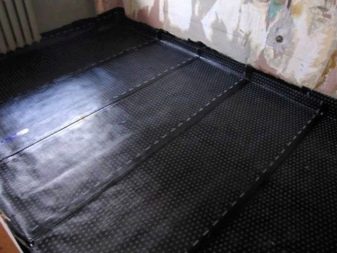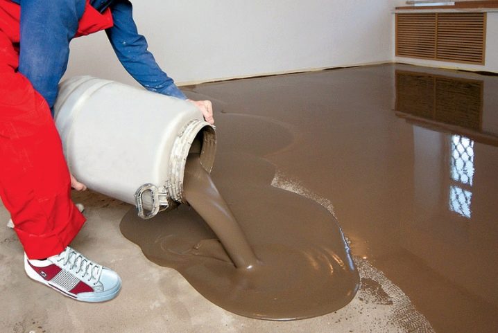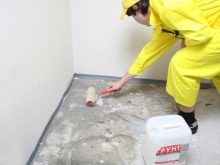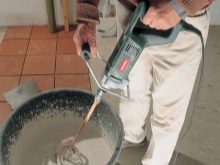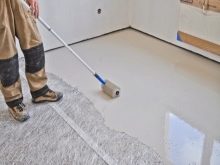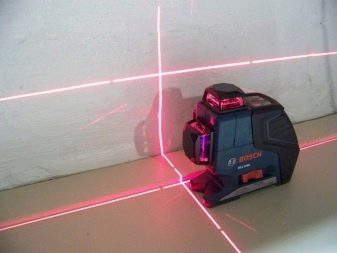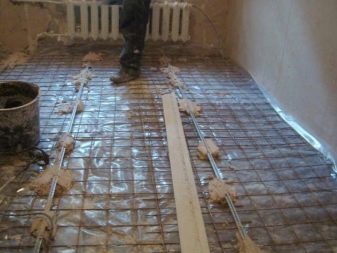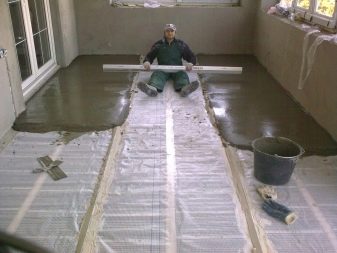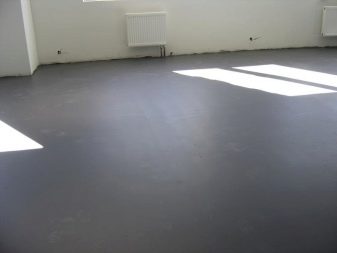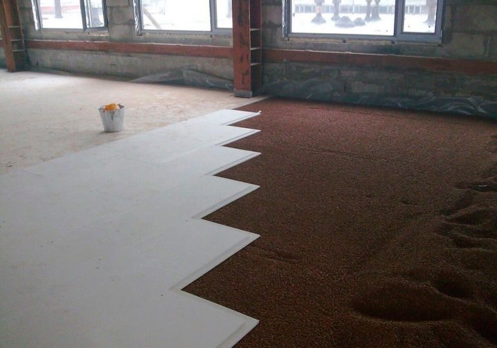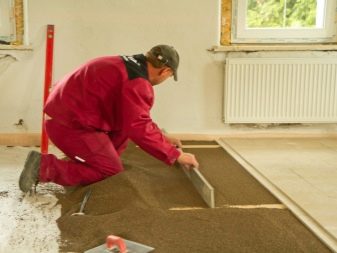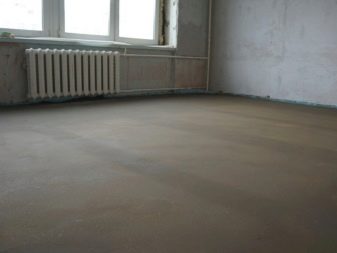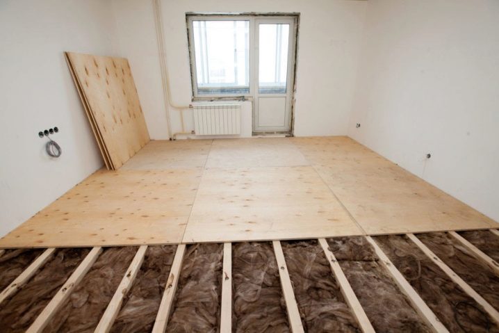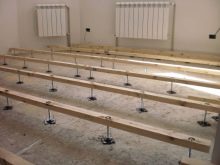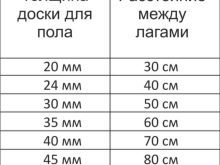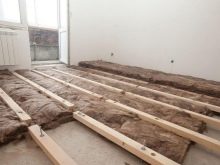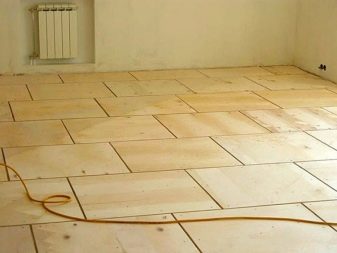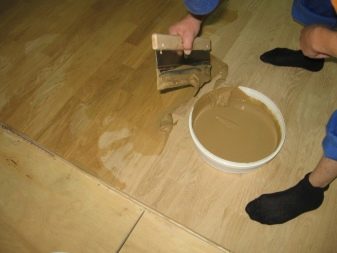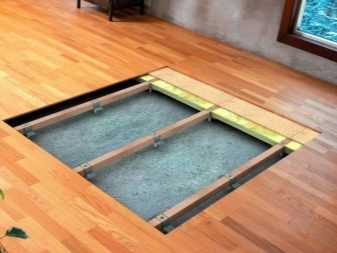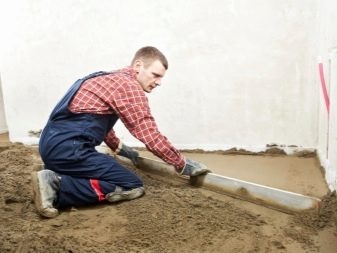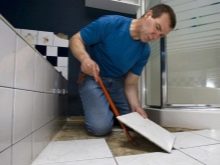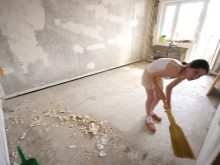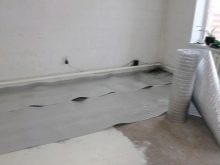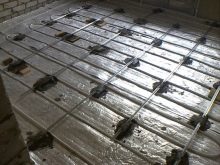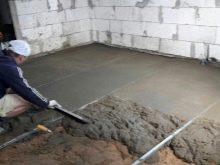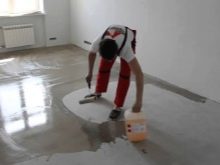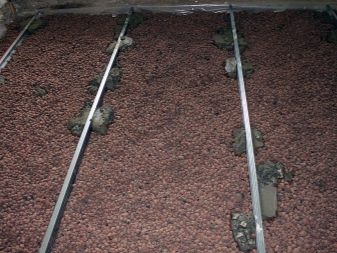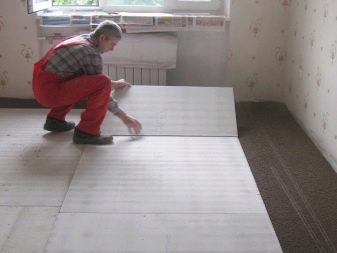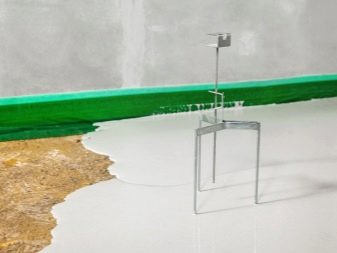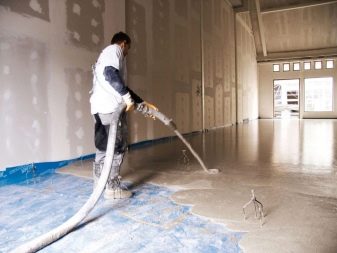How to level the floor in the apartment?
Smooth floors are considered not only the finishing touch of the interior, but also an indication that the renovation of the house was made qualitatively. Ideally, the floor should have the same level without drops and steps, because in the future the functioning of doors and furniture will depend on the proper installation of the decorative covering. In addition, the curve of the floor in a residential area is often the cause of problems with appliances, because of its irregularities, it is difficult to install a refrigerator or stove.
To date, there are many ways of leveling, thanks to which the surface is smooth and in the future serves as an excellent basis for installing any type of floor covering.
Special features
During repairs in the house, it is sometimes necessary to perform floor replacement if they have lost their original appearance or simply do not fit into the modern design of the housing.Before proceeding with the flooring of a new material, it is necessary not only to dismantle, but also to level the old floor in the apartment.
Each type of coating has its own characteristics of surface preparation:
- Ceramic tile. Installation of this product is carried out on various types of screeds with mandatory waterproofing and cleaning the base from dirt and dust. Due to the fact that the tile is laid on a thick layer of glue, for its installation in the floor slight irregularities are allowed, but in this case the consumption of glue will be large.
- Linoleum. Grounds for flooring such a coating requires a smooth surface without defects and cracks. Therefore, the screed should be made of high-quality mixtures, which not only preserve the old layer of the floor, but also eliminate all its flaws.
- Laminate. If its boards are put on a curved surface, they will eventually be subject to deformation and will constantly “squeak”. As a result, the flooring will not last long, and you will have to repair it again. To avoid this, it is recommended to install laminate on a perfectly level base.
- Carpet. For its flooring will require a well-prepared surface, which must be leveled, cleaned and primed. For this most often used sheets of chipboard.After their installation, puttying and priming is performed. It is also possible to pour old wood floors with self-leveling mortar.
In order to make the base ideal for coverage, it is first necessary to comprehensively inspect the room and determine where there are drops, then find the lowest and highest point of the floor. After that, you can choose a suitable method of leveling the surface and eliminate all the flaws. To do this, as a rule, use a laser level.
Such measurements are carried out as follows: around the perimeter of the room they make a beating and with the help of tools on the surface they find the necessary point where all the lines from the perimeter are collected. It will serve as a starting point for determining the height of the floor.
In the case when there is no professional level at hand, you just need to select any point on the wall and draw parallels from it to the ground and draw lines using a plain board.
A similar procedure must be repeated until a closed loop is formed. The floor should be leveled from the lowest to the highest point.
Why do you need it?
There are many reasons for the floor to be even.The future fate and operation of not only the floor covering, but also the equipment and furniture will depend on the state of its surface. In addition to all this, the presence on the basis of bumps and grooves will spoil the look of the room.
When laying, most materials do not suffer defects of the “draft” layer, for example, laminate or parquet installed on the curved floor, already half a year after operation, will begin to loosen and crack. And the uneven surface in the bathroom and toilet will be a serious problem with the plumbing, the drain system will be broken and the water will not go well.
Leveling the floor is important in both residential and non-residential premises.
If you put ceramic tile in the bathroom on the bumps, its strength and adhesion properties are lost, the product can also “float”, and this will cause voids and dampness: later in these rooms will appear mold and fungus that will be difficult to remove.
Ways
Repairing the floor can be done both by yourself and by using the services of employees. Of course, in this case it is best to trust the professionals, but lately, most home owners prefer to save money and level the flooring with their own hands. In fact, this is not difficult, just need to choose the right material and technology to perform work. First, dismantle the old base, rub over large cracks and apply waterproofing.
After surface preparation, the level of the future floor is determined and the leveling process begins, which can be done in several ways.
With the help of a solution
It is considered the most affordable and simple option to eliminate surface defects. The mixture is made from cement, water and sand. Solution turns out liquid and evenly spreads on the basis, creating a smooth surface.
This method is not recommended only when the height differences exceed 3 cm and there are errors in the slopes, because the solution does not dry out quickly and can form layer irregularities in some places.
The work implementation stage proceeds as follows: a primer is applied on the preliminary surface, and then a solution is prepared and the floor is covered with it.
During the dilution of the mixture, it is recommended to add in addition to the main components and special additives that will further protect the coating from the formation of fungus and mold.
In addition, during the preparation of the solution, you must strictly observe the "recipe" and the ratio of water to sand and cement, all the ingredients are thoroughly mixed with a drill with a nozzle. The finished mixture is poured onto the surface and spread evenly around the perimeter, while removing air bubbles using a needle roller. This floor dries completely on the third day and is ready for further finishing.
Concrete screed
This technology involves leveling the floor with concrete. The result is a solid monolithic and smooth surface. This screed is used in the case when the bulk mixture can not be used.
Concrete, although considered to be a heavy material, it provides the foundation with a long service life and makes it possible to level the floor perfectly. First, prepare the surface, perform waterproofing and find a zero level. Then around the perimeter of the room they put out the beacons and fix the slats or metal profiles, retreating from the walls 30 cm.
Lighthouses need to be set strictly according to the level, so at the end of the work horizontal guides should turn out. After the solution dries, you can proceed to the screed itself. The main point in this alignment is considered the correct preparation of the mixture, the slightest inaccuracies can further spoil the coating.
The concrete is laid out in strips, performing shaking movements, this will help to get rid of air bubbles, after the installation is completed, the surface of the solution is moistened with water, covered with a film and left for two weeks to dry. This method is often used both in the panel house and the "new building".
Bulk screed
. To obtain a flat floor is also used expanded clay. It is a lightweight material that simply fits and allows you to eliminate strong slopes with deep holes.
As a rule, claydite is chosen when it is necessary to raise the level and level the floor in the “stalinka” with its own forces. It will not create large loads on the floor and ideally eliminate all defects.
The zero level in this case is chosen the highest, since the thickness of the floor will increase due to backfilling of material by 4 cm.After preparation of the base, they expose the beacons and prepare the expanded clay, for this purpose the small and medium fractions are well mixed together.
When the clay is poured, sheets of chipboard or fiberboard are laid on it. It is important to ensure that the seams of the sheets are the same, for their attachment used self-tapping screws.
Then the "light" cement mortar is poured and the waterproofing film is covered, for greater reliability it is recommended to complete such alignment with a concrete screed.
Lag leveling
This technology is suitable for the foundations of wood and is the installation of a log on old boards. At the end of the work, the slopes are removed and small irregularities are hidden. To determine the zero level in this case, the thickness of the bars is added to the highest point in the room.
Compared with the previous leveling methods, this method is characterized by speed and purity.
Most often logs are used in private houses and apartments on the first floor. In addition, when performing such alignment, it becomes possible to lay additional communications and thermal insulation.
The foundation of the floor is prepared, primed and lagged.At the same time, it is possible to buy both finished material with adjustment, and ordinary bars with a cross section of 40 * 100 mm. Lags should be laid out strictly on the level at a distance of 50 cm.
If necessary, a plastic gasket or plywood board can be additionally placed under the bars.
Lags are fixed to the floor using plates or anchors, and the cells formed between them are filled with insulation.
Coating installation
For such leveling use ordinary sheets of plywood or chipboard. They are laid in two layers and fixed with screws, and the resulting joints are puttied.
What to choose?
When the question arises about the alignment of the flooring, everyone wants to find cheap options for this. Recently, in the interior of houses they prefer to make the floor from laminate, linoleum or tile. If for their installation you choose a liquid mortar or screed, you will not only have to wait for a long time to dry, but additional material costs will be required. Therefore, it is best to give preference to the wooden floor, it is installed in one day and allows you to immediately continue finishing.
An economical option is also considered a screed on cement mortar.
Unlike natural wood, cement and sand are much cheaper, and this leveling is characterized by strength and durability.
How to make a flat floor?
The result of any repair is the final floor covering, but before that it is required to make a roughing screed and level the surface. In order to prepare the floor properly, it is necessary to comply with all the technology works and use quality material.
To get a flat floor you need to perform the following steps:
- Dismantle the old base, clean it and prime.
- Lay out waterproofing.
- Determine the desired level and fix the beacons.
- Fill the screed using the most suitable option.
- Wait until dry.
- Additionally clean the surface and re-progrutovat it.
Upon completion of all the above works, the floor in the room becomes flat, smooth and ready for further decoration with a new coating.
Successful examples and options
Often, drops in the flooring are 4 cm. In this situation, the correct solution would be to use a dry backfill, its layer will help cover visible differences and make the floor level.For an apartment of 57 m2 you will need an average of 60 bags of material, as well as 83 sheets of plywood or chipboard.
The surface is well cleaned of debris, filled with cement mortar all the cracks and holes, then lay the entire area of insulating film, put up beacons and perform the "dry" screed.
A good option can also be self-leveling floors, which are not a screed, but are a leveling layer. They allow to eliminate various inaccuracies at the base and correct the slope by 3 cm: as a rule, 1.5 kg of the mixture is used for 1 m2.
In addition to the main fill, for alignment you will need a primer, edging tape and alabaster. First, the ground is grounded, then the edgeband is fastened around the perimeter of the room and the lighthouses are set at the level. The drying process takes from three to ten days, it all depends on the area and features of the room.
For details on how to quickly level the floor, see the following video.
