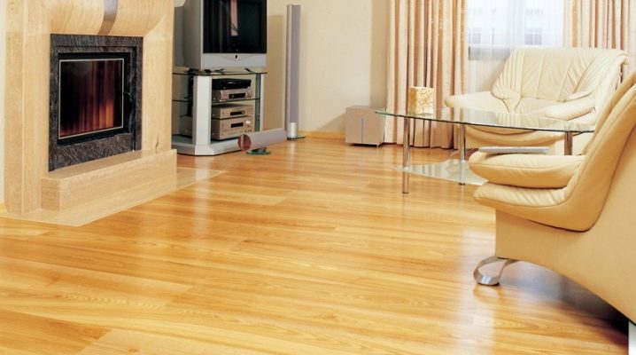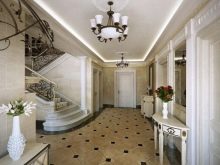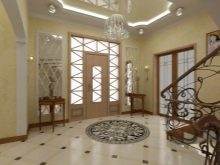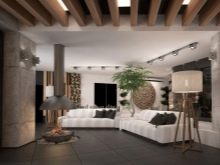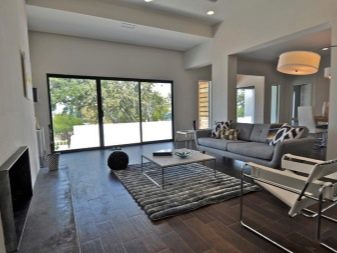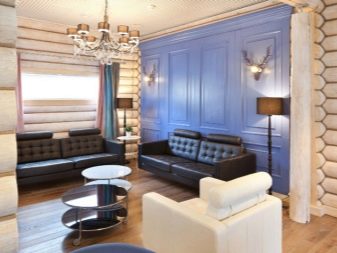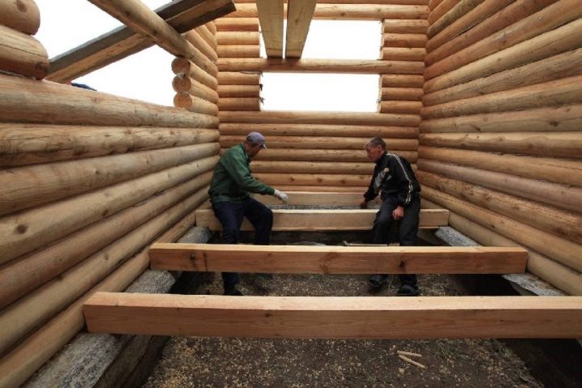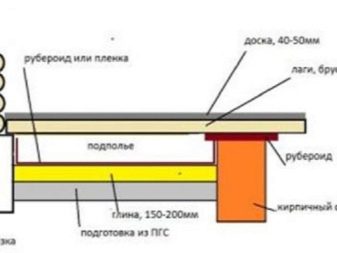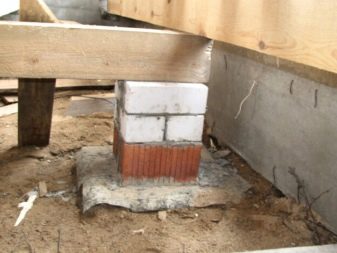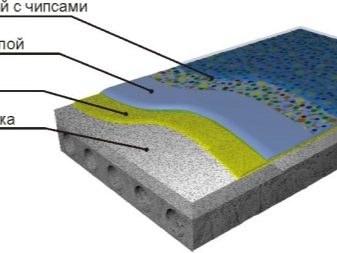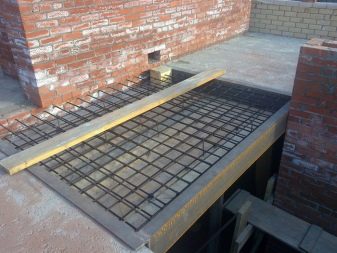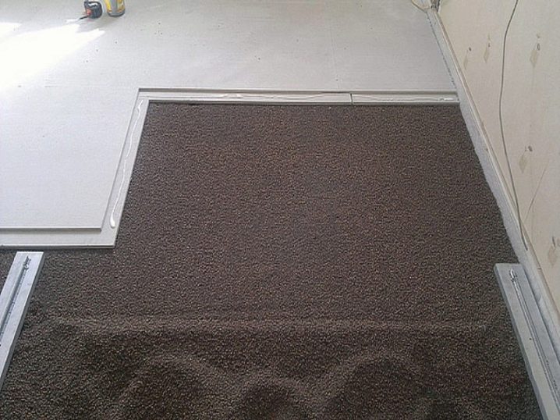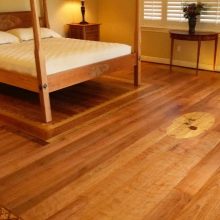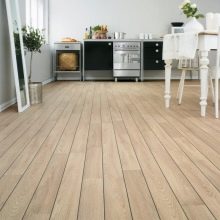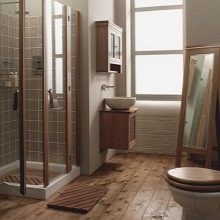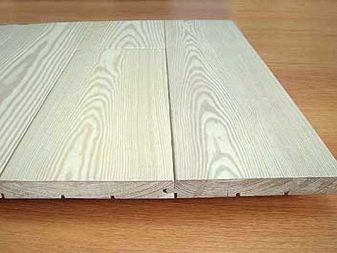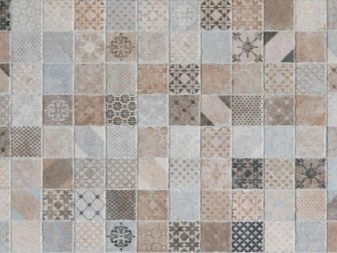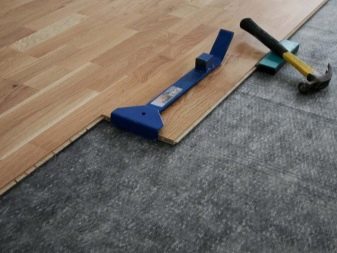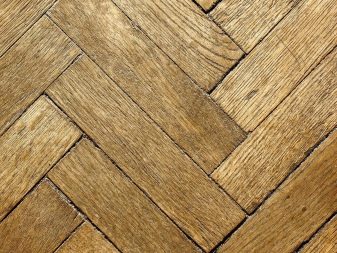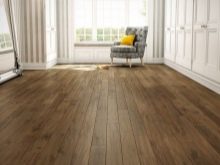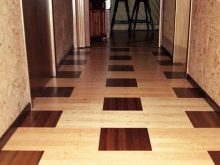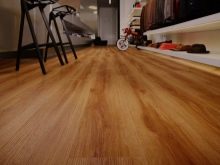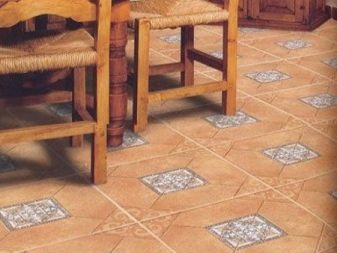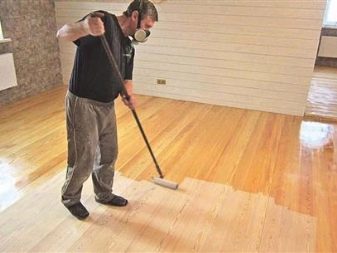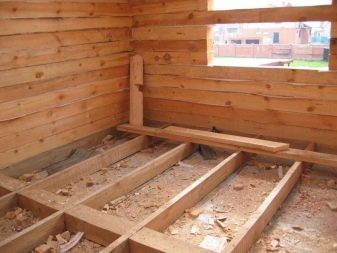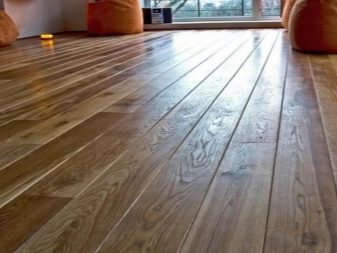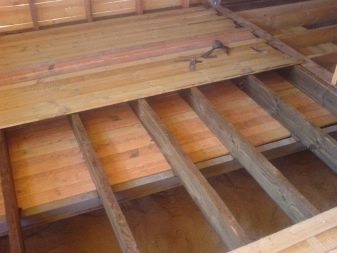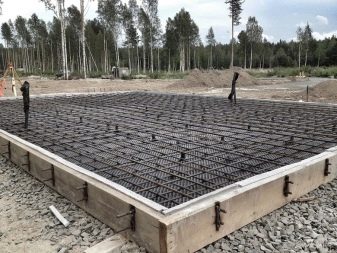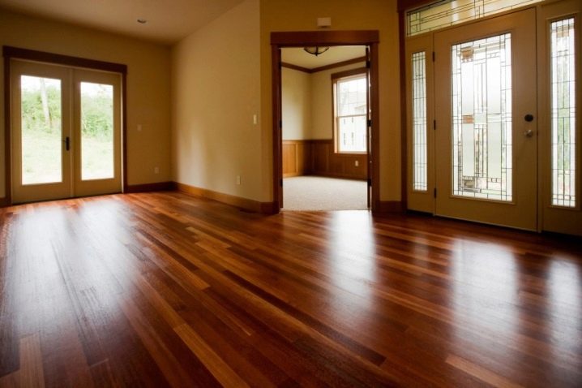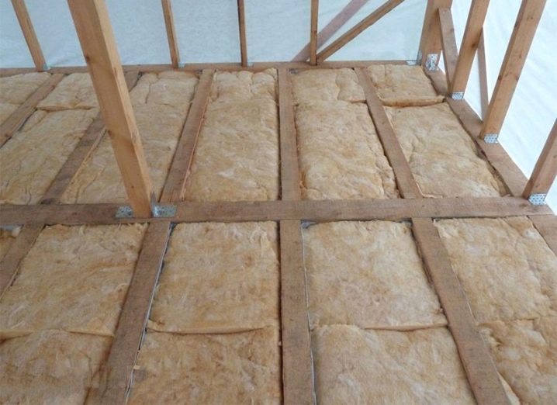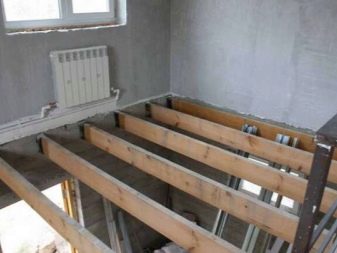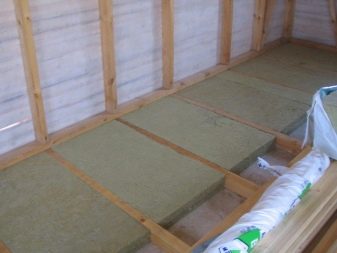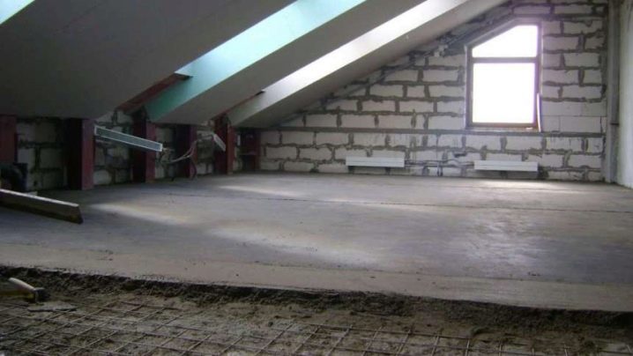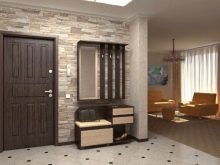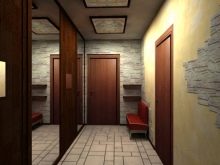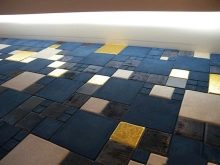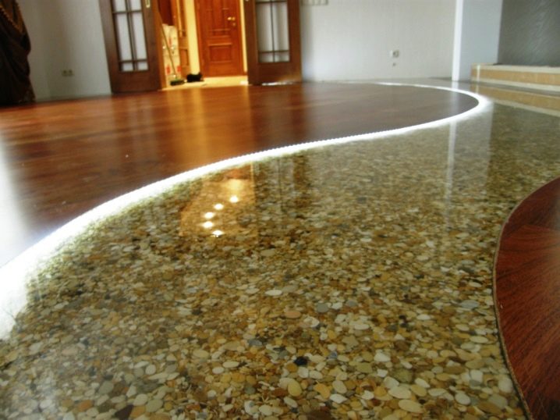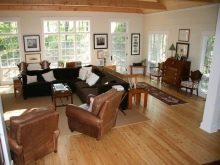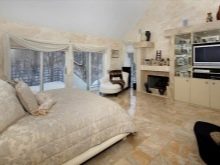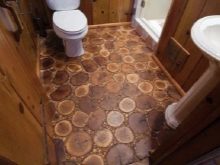What should be the floors in a private house?
The floor in the house is an important element that provides high-quality heat and waterproofing of the interior. Constructions of this type may differ in reliability and structure, since several types of materials are used in their construction. Before you start building these surfaces, you should find out what the floor should be in a private house. This will allow you to choose the best option that allows you to get a durable and durable surface.
Features of the device
Country houses are compact and practical. At the same time, all the technical requirements for the decoration and interior design of the building are fundamentally different from apartment buildings.
Floors in a private house must comply with several basiccriteria:
- Strength. The base should easily carry the load without losing its original properties. This also applies to the upper decorative layer, which should not wear out, while maintaining the design.
- Thermal insulation. The structure and thickness of the floor "cake" is selected so that the base does not let in the cold, and also retains heat inside the room.
- Soundproofing. This feature is important for homes with a large number of inhabitants. High-quality soundproofing will allow you to create comfortable living conditions inside the building.
- Moisture resistance. Almost all houses have a bath, where the humidity level is very high. At the same time, the floor material must not only withstand such conditions, but also preserve their presentable appearance in them.
Kinds
A private house is different from multi-family buildings in that you can adapt the base of the floor to your needs. Today in these places there are several types of flooring:
- Wooden systems on logs on the ground. These coatings are particularly popular with many owners of small residential houses. The main structural element of such a system are logs, which are located directly on the ground.With this approach, you can significantly speed up the process of building floors. But it should be noted that the wood itself does not come into contact with the soil, since under it is placed a substrate of sand and rubble. For waterproofing, this layer is covered with roofing felt, on which lags are placed. Such a kind of "cake" gives good indicators of thermal insulation and durability, but it does not always allow to achieve optimal heat retention.
- Wooden floor on supports. Here also wooden logs are used, on which a finishing board is nailed on top. But they are no longer installed on the ground itself, but on special posts, protruding supports. They are made of brick, concrete and other durable materials. They are located around the perimeter of the room so that you can attach wood to them. Between the tree and the lag put waterproofing strip, precluding the rapid decay of wood.
- Monolithic. Floors of this type are varieties of cement screeds located on the supporting surface. Some of them can be mounted already on a concrete slab, which is used as a foundation.But this type is quite rare and only on persistent soils. Monolithic structures are cold, so they need additional warming.
- Dry screed based surfaces. This type of flooring has appeared quite recently and is beginning to gain popularity. The structure of this base consists of a well-compacted substrate, which acts simultaneously as a heater and hydroinsulator, and an upper decorative layer. The advantage of such flooring is that their construction does not require much time.
The floors in a private house differ in structure and materials used.
But in all these constructions several main components can be distinguished:
- Bedding The bottom layer, the purpose of which is the perception and uniform distribution of the load.
- Middle roughing layer. This element is not always present in the flooring. But quality bases always apply structure with this component. The main task is the perception of negative factors in order to reduce their impact on the upper decorative bases.
- Insulation. These elements are found in almost all types of floors.It uses both hydro and thermal insulation, which allows to extend the life of the product, as well as to provide comfortable conditions inside the house.
- Decorative layer. It uses various substances that differ in design and structure. With their help, not only decorate the floor, but additionally warm it.
Materials
Arrangement of floors in a private house involves the use of substances that perfectly support the microclimate inside the house.
For the construction of such structures using several groups of materials:
- Lumber. This group of substances is used during the construction of lag-based floors. The most popular products are wooden bars, boards of various thickness, sawdust (heat insulator). This group includes plywood, OSB and other plates based on wood processing products.
- Insulation materials. This group is also very wide and includes substances for arranging hydro, steam and thermal insulation. Products of this type include roll materials (film, roofing felt, all types of mineral wool), as well as bulk structures (expanded clay, sand, crushed stone, etc.).Many of these substances do not form a separate layer. They are intended to cover and isolate other elements of the system.
- Decorative trim. Such coatings also come in several forms. The most common are the board from the array, ceramic tile, laminate, parquet, etc.
All of them allow you to create universal flooring with different technical and decorative properties. Some of them can only be used under certain conditions.
For the organization of underfloor heating suitable floors made of concrete, which are well tolerated by changes in temperature and humidity.
How to do it yourself?
Flooring in a private house is not such a difficult task. It is only important to choose the right type of flooring that fits your requirements. Make it much easier during the building phase. During this period, the floor is mounted from scratch, which eliminates the dismantling and replacement of the old coating. If repairs are made, then the algorithm for arranging the floor base may vary depending on the structure of the material used before.
Each type of flooring is distinguished by original technical characteristics. Therefore, many in the construction of a private house are wondering which floor is better to form inside it.
To choose the best option, you should consider the advantages and disadvantages of each system:
- Unary wooden floors. Constructions of this type are low cost and are used quite often. In the structure of the floor, only beams are used, on top of which a finish board or other material is attached immediately. To protect the wood, you need to use several layers of heat and moisture insulation during the arrangement. If you do not comply with the technology, the base will quickly crack and form cracks. This, in turn, will lead to drafts and a large loss of heat. To fix all the flaws, you will need to completely redo the entire structure.
- Double floors. This structure allows to increase the service life and strength of the base. Double coatings retain heat much better, although heat insulation is also used here. But the construction of this floor will be much more expensive than the previous one.
- Monolithic bases. Floors made of concrete are of high strength, which is their main advantage. They are able to withstand almost any load, and are also suitable for finishing with all decorative materials. On the basis of cement, you can build lag-based floors that will be durable and warm. The disadvantage of monolithic floors is their great weight, which does not always allow them to be built on the second floor, if the walls are not designed for such loads.
Arrangement of any type of floor involves the selection of materials and tools that will provide a reliable and durable construction.
To solve such problems you will need the following materials:
- Bedding These include classic rubble and sand. They are used to level the ground. Not used when installing floors on the second floor.
- Material for the formation of a rough base. There are also several options. If you chose a wooden floor, then you should purchase high-quality pieces of wood that will withstand the load. You will also need special fasteners to fix the wood. In some cases, you will need a small bar section of 5 * 5 cm,which is nailed to the bottom of the lag. They are then attached to a rough base. A similar approach is found in the construction of the floor on the second floor.
- Heat insulation materials. Often mineral wool or expanded clay is used here, which is covered with special films. This is necessary so that moisture does not get into the structure of the heat insulator, which can quickly destroy it. Please note that the installation sequence must be respected. If you change some of the layers, it will lead to the accumulation of moisture inside its structure.
Installation of flooring in the country can be done in various ways. It all depends on the type of base chosen.
The algorithm for arranging a wooden floor on the first floor consists of the following consecutive steps:
- Leveling the ground. In this case, the surface is covered with sand and compacted. On top of it have rubble, which is also rammed and compacted. If the logs are located on concrete columns, then the soil is only leveled with sand. The supports are designed in this case along the entire perimeter at a distance of 2-3 m, depending on the thickness of the board.
- Laying lag.Bars lean either on the pillars or on the rubble pillow. Between them must have a ruberoid or other waterproofing. Some experts recommend to cover the entire area of the room with a film.
- Arrangement of thermal insulation. Between the lags have a waterproofing film, on top of which is placed a plate of mineral wool. Then it all closes the vapor barrier.
The formation of a wooden floor on the second floor is performed almost according to the same algorithm, only in order to be able to put slabs of mineral wool, you need to nail wooden sticks to the bottom of the lag.
After that, they are laid boards, acting as a kind of foundation. Then, the formation of a heat-insulating layer from a certain substance is also performed.
Particular attention should be paid to concrete floors, which are formed mainly on the first floor. If you want to form a ceiling of concrete on the second tier, then you need to use materials for the construction of walls that will withstand such a load.
The algorithm for installing a concrete floor is quite simple and consists of the following steps:
- Leveling and preparation of the base.Here the ground is also rammed and filled with a sand and rubble pad.
- Strengthening. So that the concrete does not crack and withstand the load, it is reinforced. To do this, use the armature, which is connected in the form of a grid. If a hole in the cellar is envisaged in the floor, it is important to reinforce it also in order to obtain a solid structure.
- Fill When the base is ready, a thick layer of concrete is poured onto it. Its thickness can be from 5 to 20 cm, depending on the structure of the soil. To get a flat surface, concrete is carefully tamped with special machines.
Fine finish
The design of any floor involves a decorative finish.
This can be done with the help of several types of materials:
- Board mounting. This is the main version of the arrangement of wooden floors. Before you lay it down, wood should be treated with special compounds. They will protect it from premature rotting and damage by microorganisms. When mounting the board, it is important to carefully adjust its dimensions in order to obtain joints without cracks.
- Laying laminate or parquet. Their installation is carried out only on ideally equal bases.If the floor is formed of lag, then you need to level it with plywood, boards or other similar materials. After that, the substrate is laid, on which the lamellae are joined together. When old floors are used for installation, it is important to check their condition. If necessary, it is desirable to block the damaged areas so that the parquet does not bend over time.
- Tiling This option is suitable for bathrooms where there is high humidity. Installation is performed on cement mortars that are well set to the tile. Material suitable only for concrete substrates.
- The use of roll products. This includes linoleum and all similar materials. They allow you to get a beautiful surface, but they require a strong substrate. You can use them with any reason.
Useful tips
Installation of floors in a private house is done differently. But to get a quality product, you should follow a few simple recommendations:
- Before you fill or lay insulation materials, be sure to form a waterproofing layer. Use for this strong films that can withstand temperature extremes.
- Process wood. The modern market offers a variety of solutions that change the various features of the tree. With their help, you can not only eliminate rotting lag, but also increase the resistance to fire. This is important for wooden houses, where they pay special attention to this.
- Use only quality materials. This includes not only wood, but crushed stone, insulation and other products. The quality of the floor depends on all these components.
Successful examples and options
- In a country house will look great wooden floor of solid larch. Such a board is not cheap, but the interior is beautiful, as it is complemented with solid wood furniture and leather upholstery. In addition, the environmental friendliness of this option is beyond doubt - a special microclimate will always be maintained in such a room.
- Another luxurious interior of the cottage, where the marble floor is involved. It looks great, but one minus is very cold, so it is advisable to apply it with special electric or infra red mats.
- In the country house everything can be done more modestly, but in an original way. Here, for example, the floor of the cuts logs.Indeed, it looks original, but the manufacturing technology, perhaps, is subject only to an experienced master.
How to do the floors with your own hands, you can learn from the following video.
