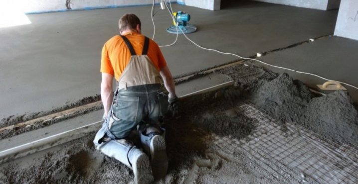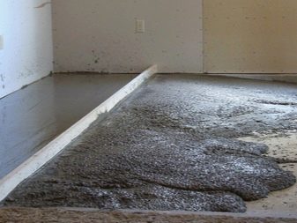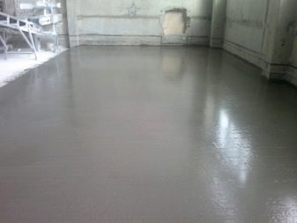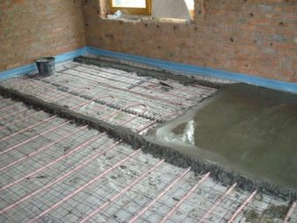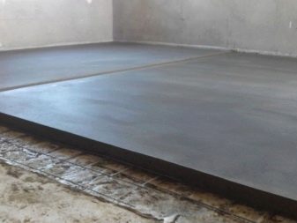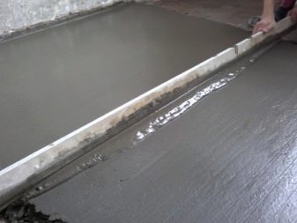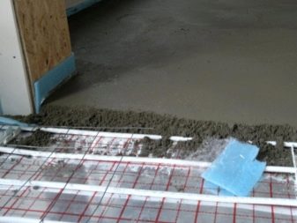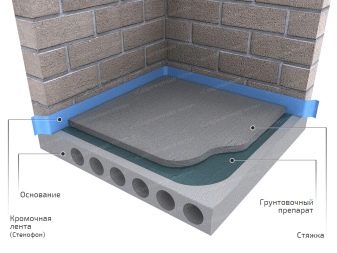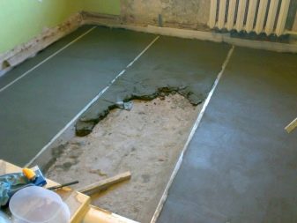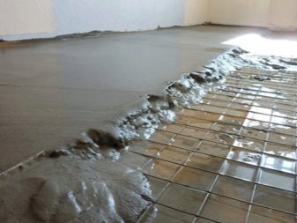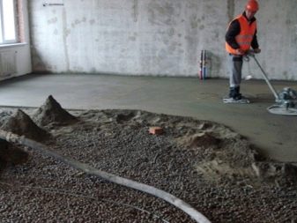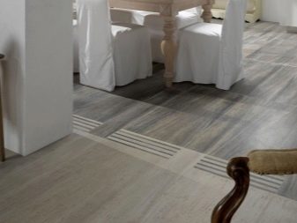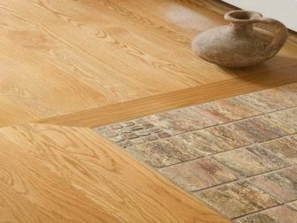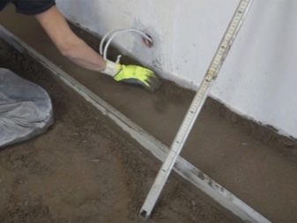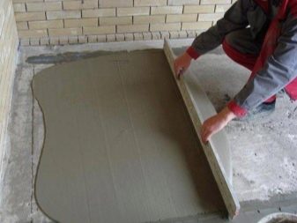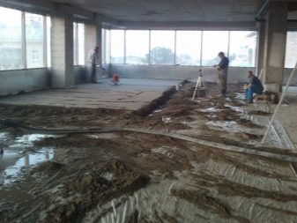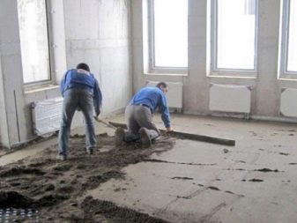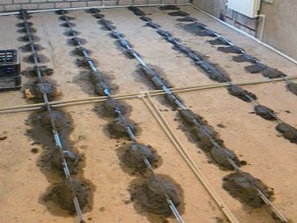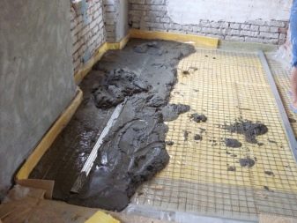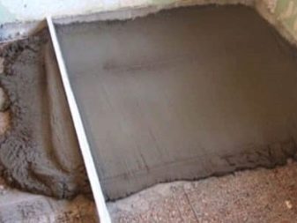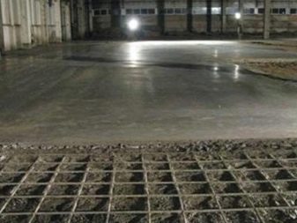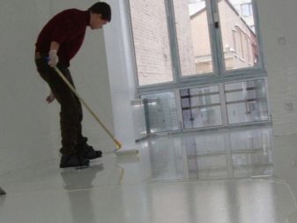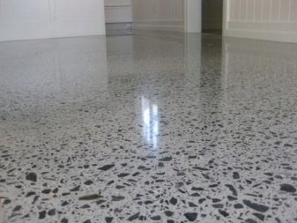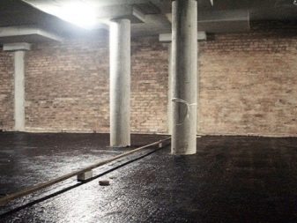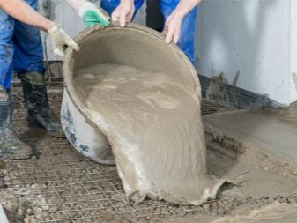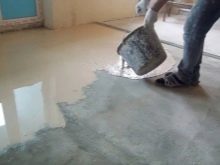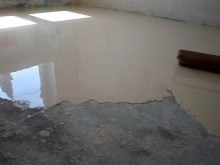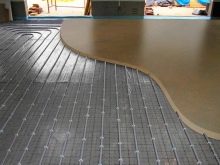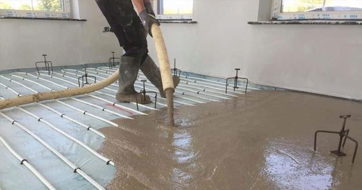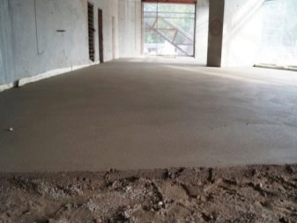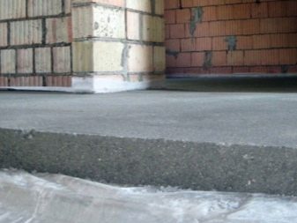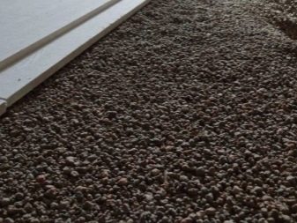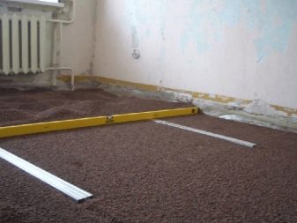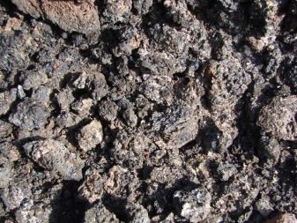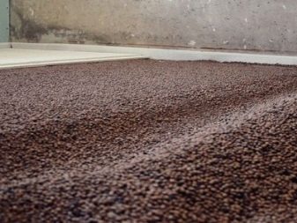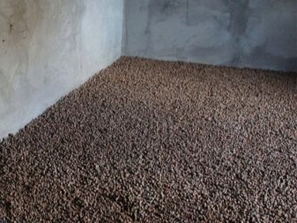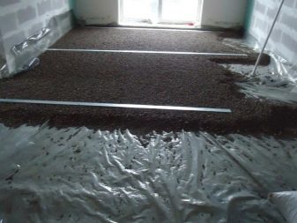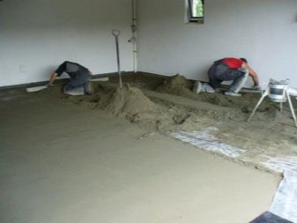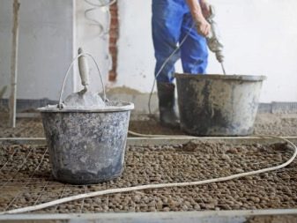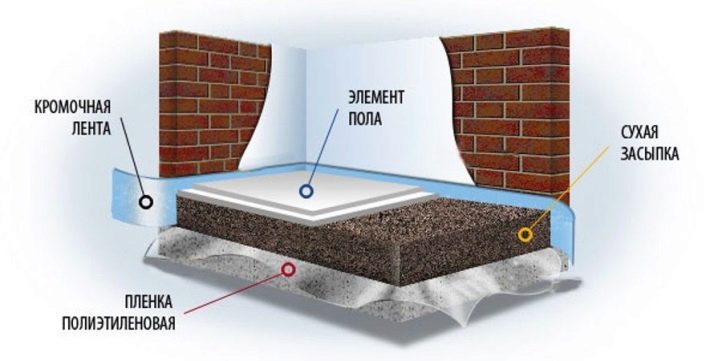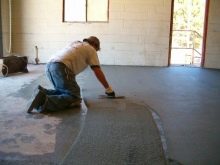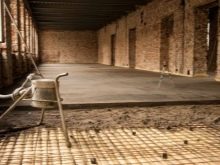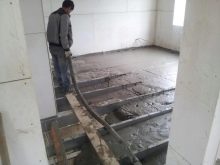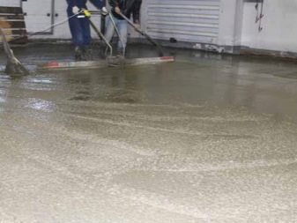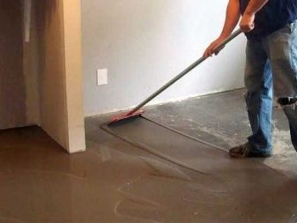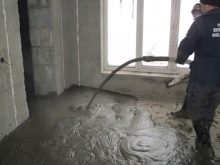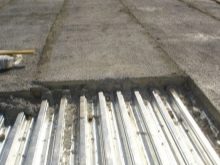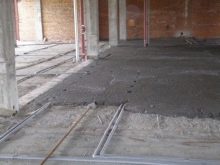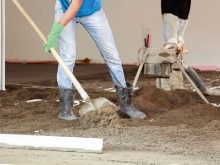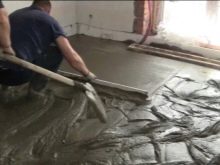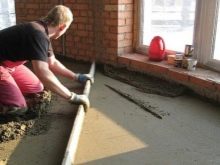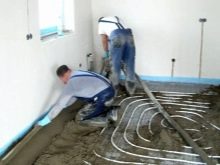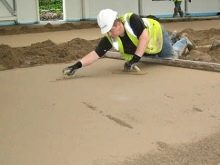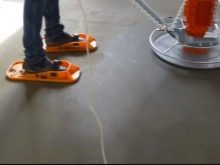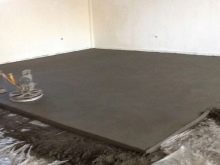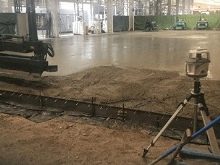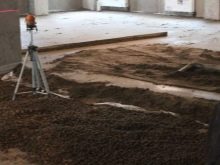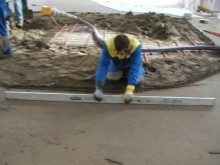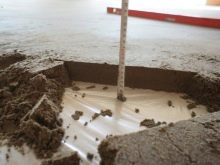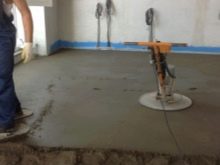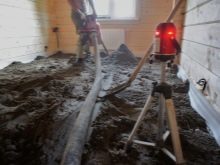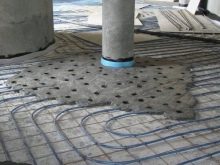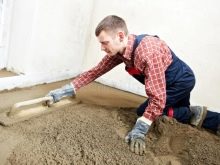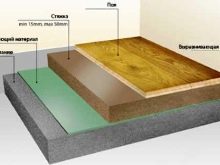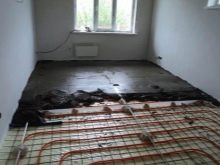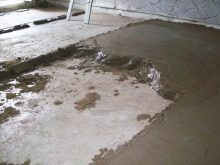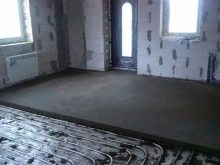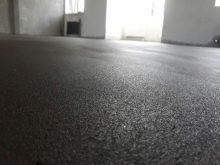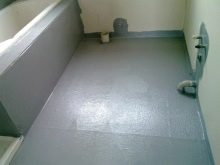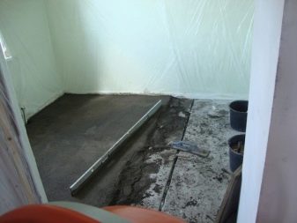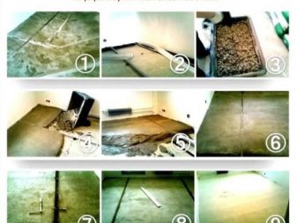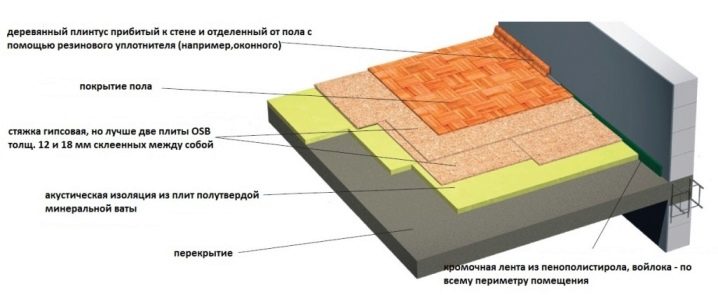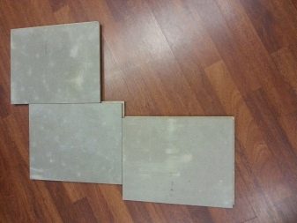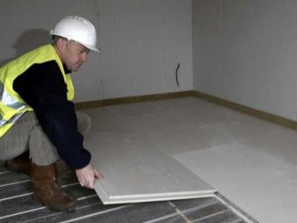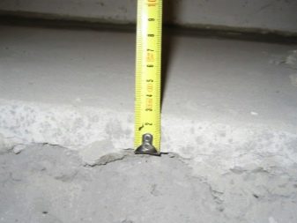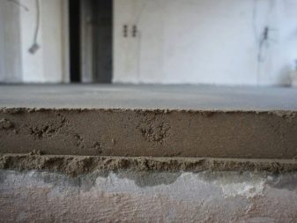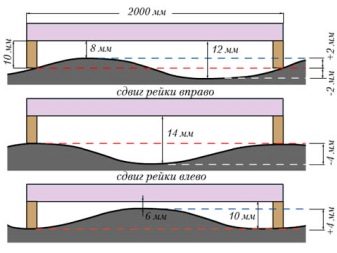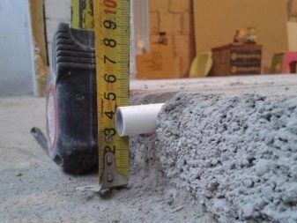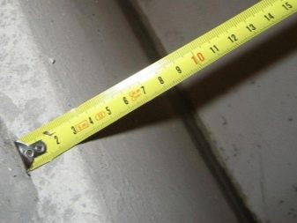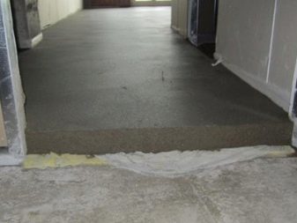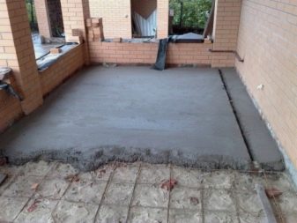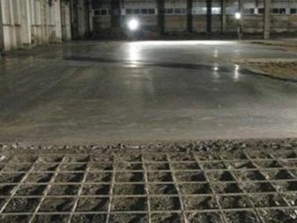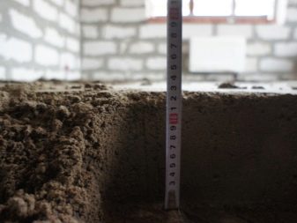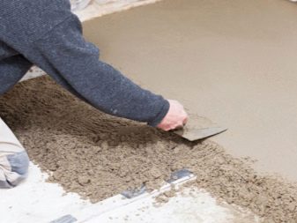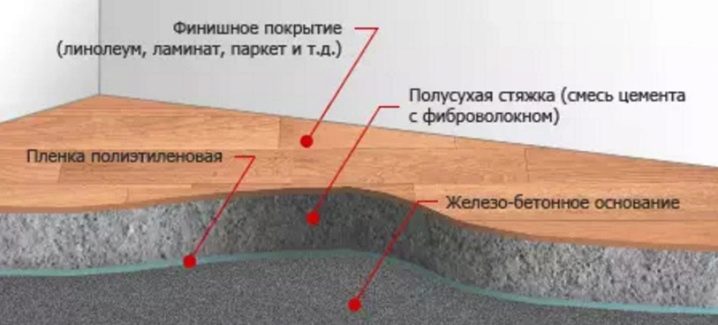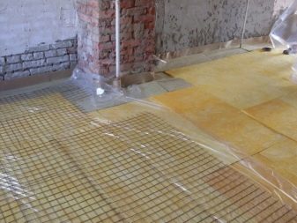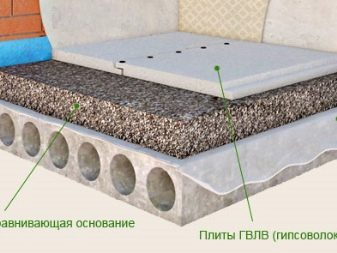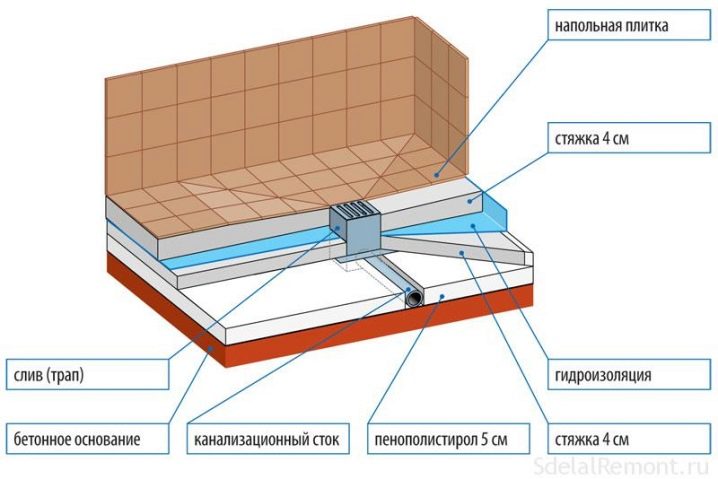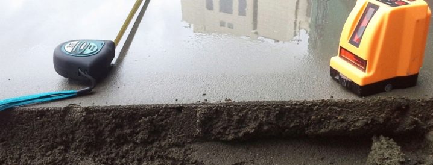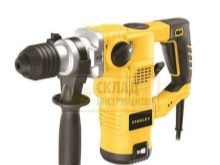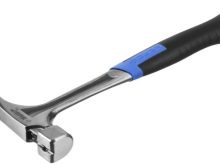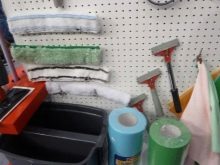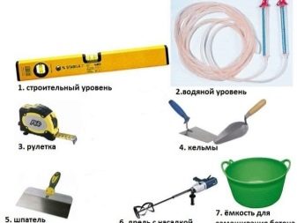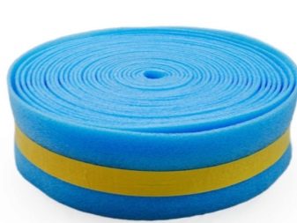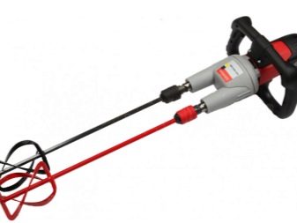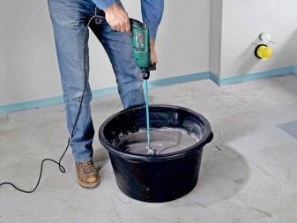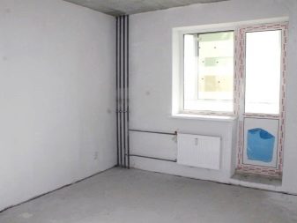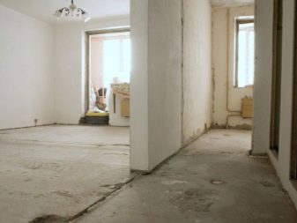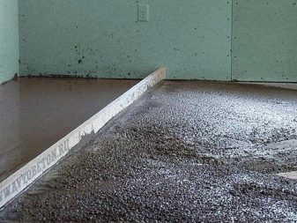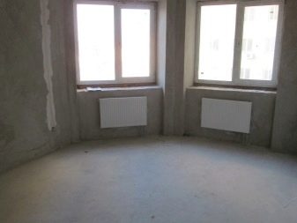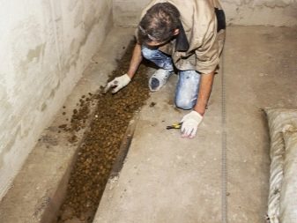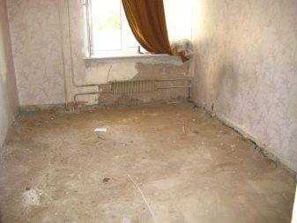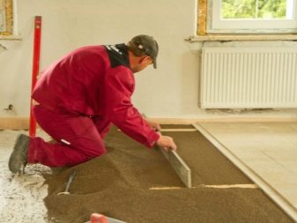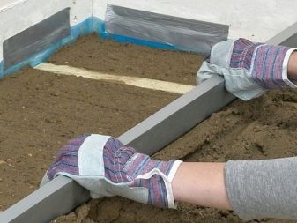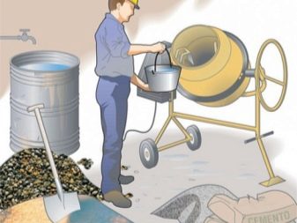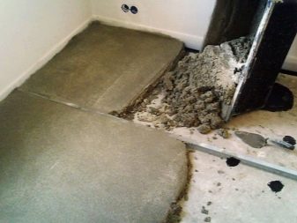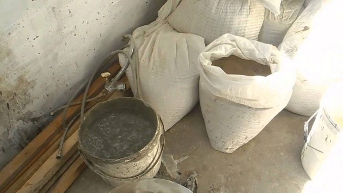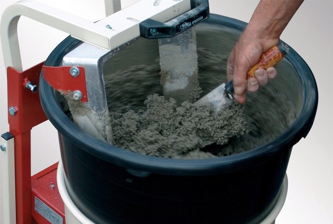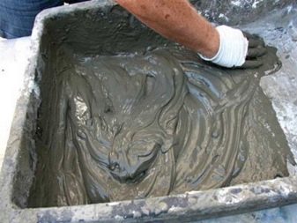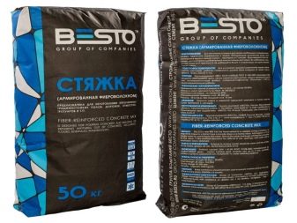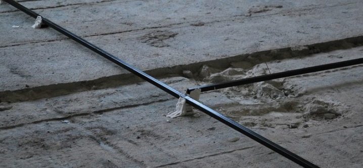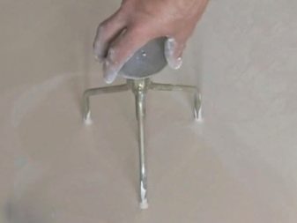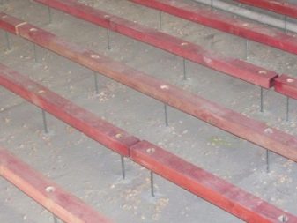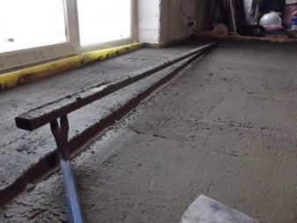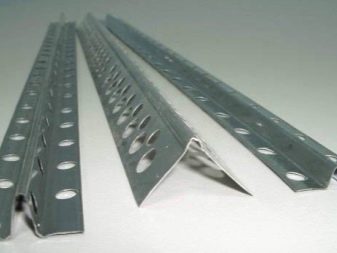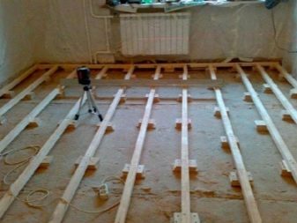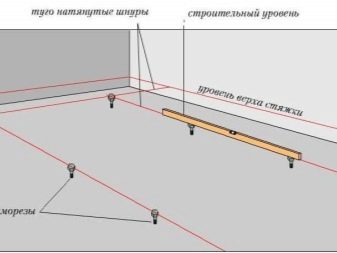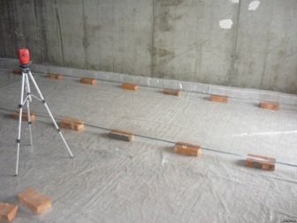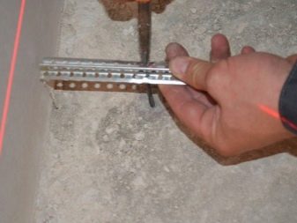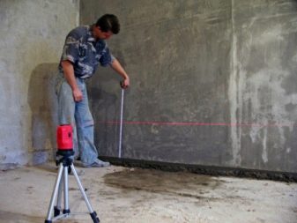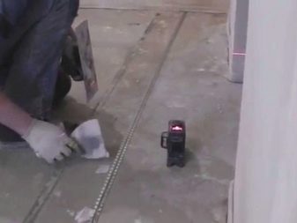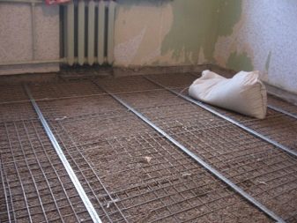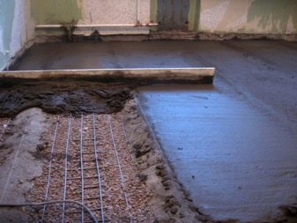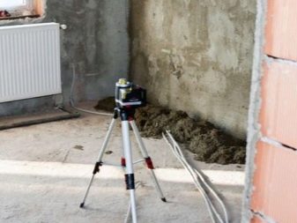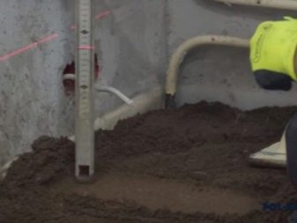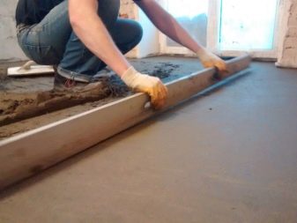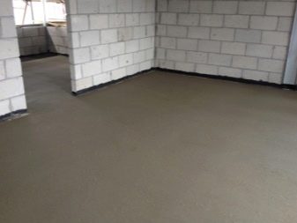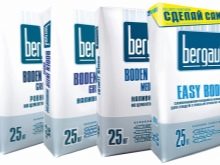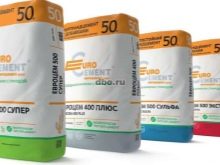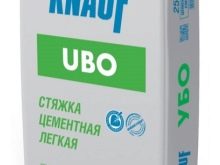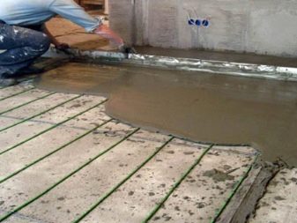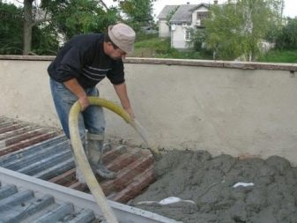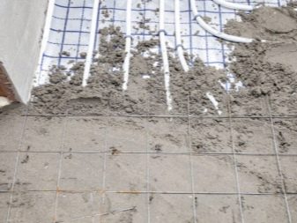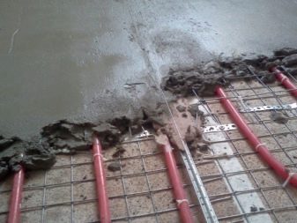Floor screed: what is it and what is needed?
What is a floor screed and why it is needed - difficult questions for an ordinary apartment owner. This element in the construction is invisible due to the decorative coating, therefore its properties are mistakenly attributed to finishing materials for the floor. In practice, the installation of an even and durable coating is impossible without a high-quality screed. Therefore, it is important to understand the types and features of its design in order to choose a suitable option for your apartment.
Functions
The word "coupler" is used in different areas, but the semantic meaning in all terms is the same - it is a design for binding and giving strength to some objects.
Consider the main functions of the screed:
- Aligns the surface of the subfloor. Building materials for the construction of standard buildings are manufactured in the factory.Despite the standards governing their quality, there are tolerable deviations from the norm. As a result, when installing floors between floors, the surface is uneven. Laying decorative flooring on such a base is inconvenient, and sometimes simply impossible. Mounting the screed solves this problem. You can lay tiles on a perfectly flat surface, lay laminate and soft coatings.
- Creates the necessary floor slope in special purpose rooms. When there is a need to equip a small slope, so that the water goes to the drain and does not stand on the floor, you can not do without a screed. It is poured along guides (beacons), and the slope angle can be adjusted to an accuracy of a degree. Concrete surface additionally creates waterproofing and protects against leakage.
- It serves as a way to "hide" engineering communications. These include electrics, heating, floor heating systems. Water heating pipes or electrical cables are mounted in the "body" of the coupler without losing additional centimeters.
- Improves sound insulation. The draft surface of the floor may have cracks and cracks at the junction of the wall-floor and between the floor slabs.Especially this problem is common in the panel house and monolithic-frame type of buildings. These cracks and cracks are a direct path for structural and acoustic noise that penetrates from the apartment below.
A floor screed helps to fill voids and eliminate defects.
Its thickness and density contribute to the improvement of sound insulation, since acoustic noise is not able to overcome such an obstacle.
- Reduces heat loss. A large percentage of heat loss occurs precisely through the surface of the floor, especially in the rooms on the ground floor, when a damp basement or cold ground is located instead of a living room. Then a screed is needed to raise the floor by a few centimeters and lay insulating materials. This helps to save on heating costs and increases the level of comfort of living.
- Extends the life of the flooring. When solid flooring (laminate, parquet, wooden floor) does not lie on a solid foundation, but “hangs” over a void, the locking system is quickly loosened by mechanical loads. Lamels begin to "walk" and creak. To prevent this, you need to install a solid foundation under them.
- Solves design problems. Sometimes a floor screed helps not only to level the floor on the same level, but also to make accurate and convenient for finishing height differences. This is applicable when the bathroom is equipped with a podium for a bath or a jacuzzi, when the floor in the kitchen needs to be finished with two different materials (for example, tiles and laminate), when the steps are needed to zonate the space in the room and in some other cases.
Special features
Distinctive features of the floor screed depend on the installation technology and materials used in the process. However, there are common features for all types of screed.
First of all, it is worth noting that the screed is a necessity. This element should be provided for in the minimum of finishing works that are carried out during the construction of an apartment building. In a private house, cottage, in the country, too, can not do without a reliable basis. It is more difficult to choose a screed for a private house than for a multi-family one, since floors are often made of wood or blocks. They have less strength and greater porosity than reinforced concrete.
The choice of screed affects the operational state of the ceiling,the presence or absence of communications under the flooring, the functional purpose of the room, the level of humidity and the microclimate in the room. For example, a dry screed, relevant to the living room, is not suitable for installation in a damp bathroom. Any type of floor screed in the apartment and house is not only advantages, but also a number of disadvantages.
Kinds
Screed floor is different. There are three main criteria by which the types are distinguished: what is the solution or backfill consists of, how is the installation performed, and what is the method of coupling with the subfloor. Some builders identify the fourth criterion - by appointment. The basis is the function of the screed, which focuses on installation.
By composition
By composition is meant a mixture of components for a liquid solution or a dry fill. There are several types of solution for monolithic screeds:
- Cement. This is a classic cement-based screed with the addition of sand and water. Sometimes there are additional components in the form of fibers, which make the stiffened cement layer more durable. The fine fraction of cement particles, when interacting with a liquid, forms a solution of optimum consistency for fast and uniform filling of the floor.
- Concrete. From the cement differs in that the composition contains larger fragments. For example, crushed stone or river stone. The mixture is obtained universal and in its composition close to the material of floor slabs.
- Gypsum. It is also called anhydrite. Make a dry mix for the solution when using dried gypsum. Its fraction is smaller than that of cement, so when you add a liquid, you get the most plastic and malleable solution. It hardens faster and does not require additional efforts to reinforce and level the upper layer. However, the maximum thickness of the gypsum screed is less than the thickness of the cement or concrete layer, and the cost of raw materials is more expensive.
- Mosaic. This type of screed is closest to modern self-leveling floor technology. Different types of cement grades are used for mortar (from M300 and higher), and marble or granite chips are added instead of rubble. It turns out durable and smooth coating with a decorative effect. Such a screed at the same time can serve both as a draft and as a floor finishing.
- Asphalt. Gypsum or cement is combined with viscous viscous substances.Due to this combination, the tie is more elastic, it is better leveled, does not require processing after pouring, and lasts longer than just plaster or cement. With communications in the floor it must be combined very carefully.
- Synthetic. Mixture with the use of plasticizers and fibers, which give the coupler greater elasticity and strength without reinforcing mesh. By its properties, the frozen layer is similar to the properties of reinforced concrete floors, but the weight of 1 square meter of material is less than half.
Leveling mixtures stand out among the liquid formulations. Often this technology is called "self-leveling floor." The most advanced materials, fibers, plasticizers, dry mixtures of the smallest fraction and high quality are used in the solution. A distinctive feature of the self-leveling floor is that, in addition to the usual components, there are also dyes and decorative elements in the form of stone chips, glitter, and colored felt.
Bulk floor simultaneously aligns the surface of the floors and performs a decorative function. With it, you can create drawings, patterns, gradient on the floor, imitate more expensive materials.However, its price is already higher than that of any other liquid screed material.
Liquid (wet, monolithic, filler) screed is relevant when the operational state of the slabs allows you to give them a greater weight load. It is indispensable for leveling the subfloor with large differences in height and obvious defects: chips, dents, cracks.
It is not recommended to use a wet screed on porous substrates that actively absorb moisture: wood, various types of blocks.
Dry fill is represented by six types:
- Sandy. Dried sand and additional components in the form of cement and fiberglass fibers are used for the mortar. Sand must be dry, large or medium fraction, without living organisms. In this regard, it is recommended to use a clean career or alluvial river. The mixture is cheap and gives a tangible result. Can be used for both dry and semi-dry or wet screed, if you add water to the composition.
- Slag. One of the most underrated types of material. Slags are often bypassed because they are considered waste products and recycled materials.In practice, this is what makes them so affordable and unique in performance. For dry backfilling, blast furnace, coal, fuel and metallurgical slags are used. Waste blast-furnace production is the smallest, similar in properties to cement mixtures. They are lightweight and frost-resistant, so their use is important for the installation of screed on the first floor of a country house, where the floor should be maximally raised above the cold ground.
Slag, which is produced in the metallurgical industry, is the raw material for the manufacture of mineral wool. The properties of these materials are almost the same, but the mineral plates are several times more expensive due to their format, additional processing and good work of marketers.
The composition of the coal slag contains a large percentage of mineral impurities that make it a good insulation. It is presented in the form of granules of large size and fine sand. For the price - one of the cheapest materials.
Fuel slags are suitable for use in the premises of private houses and high-rise buildings. In addition to the presence of insulating properties, not bad cope with sound insulation.The advantage of all slags is that even with a high density, their weight is less than that of a monolithic screed. Consequently, the load on the floor is reduced.
- Expanded clay. The raw material for this material is fusible clay. It undergoes processing at high temperatures, which turns the raw materials into granules with a porous structure and a hard shell. Thanks to the air inside the granules, the material holds heat well, and the hard shell prevents it from wearing up during operation.
- Volcanic. Materials of volcanic origin include backfill from treated perlite, vermiculite, and similar raw materials. Like clay, they swell at very high temperatures, acquire a porous structure and a strong shell. On operational properties are close to expanded clay.
- Mixtures cement based. It is impossible to name a full-fledged cement-chip mixture. This material is already pressed into plates of different thickness and is ready for installation on a more or less flat surface.
- Mixtures based on concrete. This category includes universal compositions based on concrete with the addition of gypsum, polystyrene, sand, expanded clay, wood fibers and other materials.The advantage of working with peskobeton, the use of polystyrene concrete and cement-sand mixtures is that they are universal. When adding liquid, they can be used as a solution for monolithic screed.
Dry screed is used when the rough floor is thin, in poor operating condition, easily absorbs moisture.
That is, wooden, slag and reinforced concrete, but old.
There is also an "intermediate" option - a quick-drying semi-dry screed. The composition of the mixture is the same as for the preparation of a liquid solution, but the percentage of water is two to four times less. Due to this, the layer dries faster, and its weight becomes less. Semi-dry screed copes better with leveling relatively smooth subfloor in dry rooms.
By way of laying
The method of laying screed involves the technology of applying a leveling layer of liquid or bulk components. They have been mentioned before. These are three types of screeds: filler (wet), semi-dry and dry.
Wet
Wet or monolithic screed is filled with a solution of liquid consistency. It is fed into the room through the sleeve, which is connected to the rotating drum of the machine from the category of construction equipment.When the required layer is formed, it is made smooth with beacons and guides.
An alternative way to prepare the solution is to knead it manually using a construction mixer. But in this format, the solution quickly sets in, reacting with the air and applying it is already problematic.
Consider the advantages of monolithic screed:
- Aligns the surface in any, even the most deplorable state.
- The only one of all types is suitable for arranging a slope in rooms with drain holes in the floor.
- The components of the solution and the finished mixtures are cheap in terms of cubic meter.
- The leveling layer is good, durable and reliable.
- Improves the insulating qualities of the floor system.
- Some species serve as a decorative finish. This saves money, effort and time to install the entire floor system.
- Not afraid of wet microclimate and water.
- Service life - up to 50 years. Then it can be subjected to cosmetic repair.
- Leveling compound for screed - self-leveling. No need to install beacons and guides. The finished mixture is leveled with a needle roller and its own weight.At the same time turns out both draft, and finishing furnish.
Now let's talk about the cons:
- Large load per square meter of overlap: about 150 kg.
- Difficult installation for which professional skills are necessary.
- The work is associated with dust, dirt and sedimentation of grayish cement deposits on the walls.
- The mixture quickly sets, so you need to work quickly.
- The surface of the floor turns cold.
- The screed dries within 28 days. During this time, it may crack due to the fact that moisture evaporates unevenly. Some areas inside have already hardened and began to shrink, while others have not. This leads to the fact that the “web” of the tie tightens and cracks.
Semi-dry screed
The semi-dry screed is a lightweight type of leveling layer.
Pros:
- the water content in the solution is reduced by 2–4 times, respectively, the period of hardening of the leveling layer is reduced (7–10 days are enough for a layer of medium thickness and 14 days for a thick screed);
- the solution is easier to apply and level, it has a comfortable consistency;
- water evaporates evenly, so the screed does not crack when dry;
- strength is not inferior monolithic;
- convenient to combine with communication systems.
Minuses:
- not intended for rooms with a wet microclimate;
- less effective when mounted on a subfloor with large height differences and obvious defects: a thick layer is needed;
- for grinding and leveling the upper layer of the screed, you need special equipment.
Dry screed
Dry screed - the most modern of ways. She has more and more adherents due to a number of advantages:
- The material is universal. It can be used in residential premises and outbuildings, in an apartment and a house, on a reinforced concrete and wooden base.
- Lightweight design. It weighs 3-4 times less monolithic and 1.5-2 times less than a semi-dry screed. Ensures safe installation on weak floors.
- Clean work without dust.
- The installation process can be interrupted, stopped, start over an unlimited number of times.
- No need for professional equipment and teams of installers for arranging screed.
- Does not crack.
- No shrinkage.
- Good thermal insulation.
- The stabilizing top layer of sheet material provides a perfectly flat sub floor for covering with decorative material.
However, dry screed is not without certain disadvantages:
- Granular backfill tends to wear out over the years, despite the solid shell of the granules.
- It does not give such rigid fixation of communication pipes as a monolithic coupler.
- The thickness of the stabilizing layer is important. When using a dry screed, it is she who is responsible for an even rough floor. On average, the thickness of the layer reaches 8 centimeters, and the entire construction of the screed can raise the floor level by 10-20 cm. This is a critical value for rooms with low ceilings like "Khrushchev".
By way of clutch
The method of adherence describes how the screed contacts the surface of the subfloor (overlap). There are four mounting methods: bonded tie, separating, floating and prefab.
Bound
Bound - a coupler with a "talking" name. It is poured directly over the slab-floor without a layer in the form of insulating or soundproof material. The result: a good and durable surface of the floor, which will last until 50 years.
When pouring a bonded tie, it can be difficult:
- A large percentage of water in the composition of the leveling solution.Through the gaps in the ceiling liquid cement mixture can flow to the neighbors. This simultaneously entails the potential damage to other people's property (ceiling decoration) and the formation of sound bridges between the rooms. On these bridges the noise from the apartment from the lower floor will penetrate to the top.
- High level of plasticity of substances in a liquid state. They seem to stretch at bay, and in the process of solidification they contract again. This may cause cracking.
- Uneven evaporation of moisture from the surface of the screed. As a result, one section may turn out to be already dry, and the second one - not yet, and then one part will squeeze, forming a recess in the leveling layer.
However, it is impossible to do without a bound screed if the floor is in a deplorable condition or low ceilings do not allow leveling the floor with a thick layer of screed, or when you need the most durable coating, whose sound insulation properties go into the background.
Screed on separating layer
The screed on the separating layer implies pouring the solution over a thin polymer film. The film interlayer plays the role of a waterproofing or vapor barrier material.Vapor barrier protects the screed from condensation, and waterproofing - from premature loss of moisture. The separation layer is required when pouring the screed onto a wooden base and when arranging the leveling layer in the apartments, under which there are basements, and not living rooms.
Floating screed
Floating screed is called so only conditionally, due to the lack of adhesion between pouring or dry filling and subfloor. In fact, the leveling layer is very dense, stable and stable.
The essence of the floating screed is that a rough floor and fill (backfill) separates a thick layer of insulating material. Most often used mineral or basalt wool, polystyrene foam and polyurethane foam. This warm layer is needed to prevent large heat losses through the floor. Actually in houses with poor heating, in apartments on the first floor, with the arrangement of the screed on the first floor of a private house, where the floor is very close to the cold ground.
The layer does not have to be heat insulating. An acoustic membrane, plywood, and gypsum-fiber sheets often turn out to be in place of mineral wool.These materials perform the function of sound insulation. Mounted under the screed to protect against noisy neighbors below. Floating screed can be monolithic and bulk.
Team screed
Combined screed is a kind of dry way to level the floors, but in its construction there are no loose and liquid components at all. It consists entirely of alternating materials of different density, thickness, weight and texture. Proper selection of materials is very important. In the aggregate, the “puff pie” of the national team screed contributes to both thermal insulation and sound insulation, and a good result in leveling the floor at the same time.
The method is suitable for quick do-it-yourself installation. It can be used on ceilings of any material, but the surface of the subfloor should be relatively flat and dry.
What should be the thickness?
For any type of screed there is a conditionally permissible minimum and maximum thickness of the leveling layer. Under this leveling layer, in this case, it means only a layer of fill or backfill without additional thickness, which is given by intermediate and stabilizing layers.
The choice of thickness is influenced by several factors: the value in differences in surface heightfloors, the type and condition of floors, the presence of communications passing through the floor, the accent function of the screed, the height of the room.
- With height differences, the thickness of the screed should be an arithmetic average between the indicators at the three measurement points. For example, if in one place the level of the floor deviates from a straight line by 2 cm, in the other by 3, and in the third by 4, then the total thickness of the layer should be at least 3 cm.
- The type and operational condition of the floors require a calculation of the load that a particular type of tie will give per 1 cubic meter and the entire floor area. This indicator is individual. Regarding him, the rule is true: the weaker the overlap, the easier the tie is needed.
- In the presence of pipes or cables of communication systems, the coupler is mounted to a height that completely covers the pipes or cables. If the average pipe diameter does not exceed 5 cm, a 6 cm thick tie will be sufficient.
- If the accent function of the screed is leveling the floor, the level of the pouring layer can be from 3 to 10 cm, and the dry screed - from 5 to 10. For thermal insulation and sound insulation, a more dense and thick layer is needed - from 8 to 40 cm.
- Often the height of the room becomes a decisive factor.In rooms with a lowered ceiling, a loss of even 1-2 cm is critical, so the layer is made as thin as possible. For spacious rooms, we allow an extreme rise in the floor to 40 cm.
The types of screeds themselves also have a minimum and maximum thickness index:
- For monolithic, the minimum thickness is 3 cm. With a smaller thickness, the layer will not be durable and will crack during solidification.
- 3-4 cm in height reinforced (made more durable) with fiberglass and PVC mesh. For a thickness of 5 to 10 cm, you need a solid steel reinforcement grating.
- More than 10 cm do not mount the filler straps, since their weight will be critical for the floors, and they dry up to six months.
- A layer with a smaller thickness is acceptable when using a self-leveling floor. On a relatively flat draft surface can be poured from 20 mm leveling mixture in height.
- Dry screed less durable and dense, so its minimum layer - 50 mm. But this is only a layer of backfill or the first row of plate material in the construction of the composite screed. A full-fledged design using dry components is at least 10, and normally - 15 cm.
- A screed thickness of 20-40 cm is used extremely rarely and only in cases where the floor in the house is very close to the cold ground.
Screed device
The technology of mounting one or another type of tie involves the step-by-step layering of materials. "Pie" for any type of tie is mounted from layers of the same functional purpose:
- The foundation. It is a polymer film of high strength, which does not allow evaporation to form on the inner surface of the leveling layer and protects the ceiling of neighbors from the flow of a liquid solution when pouring cement screed. In addition to polymers, bitumen paper, felt and polyester substrates are used. If a screed floor system is installed in the screed, the base is a foil-coated film. The reflective surface does not allow heat to go down from the heating cable, pipes or infrared film.
- Edging tape. Also called damping or insulating. This is a wide and durable tape, which is mounted from the line of the wall-floor interface around the perimeter of the room. The tape height must be greater than the estimated height of the screed together with the finishing coating.
It is impossible to neglect this element. Edging tape plays the role of a vibration-damping substrate, which does not allow the screed to come into contact with the surface of the wall and form sound bridges.And it also holds back the pressure of the entire mass of the leveling layer on the walls and does not allow microcracks to form.
- Sound insulation material. This layer is not present in all schemes of mounting the screed, but in most of them. Modern high-rise buildings are designed and built up in violation of SNiP with regard to sound insulation. Instead of the set 50 dB (sound of voices, percussion noise), they drown out only 20-30 dB (whisper, sound of a working refrigerator). Therefore, it is necessary to increase the thickness of the ceiling in order to protect against extraneous noise in the house.
As an insulating material, materials for thermal insulation are mainly used: polyurethane foam, polystyrene, wood fiber boards, mineral wool. Specialized acoustic membranes and soundproof panels are much more expensive, but their efficiency is higher and thickness is less. Sound insulation is laid on a foundation that protects against condensation. In the case of the use of dry screed, as a heat insulation and sound insulation, there is a dry backfill of expanded clay, slags and other porous materials.
- Leveling layer The most important element of the "pie".In the design of monolithic and semi-dry screeds, this is most often a cement-sand mixture with different fluid content. In dry screeds, gypsum fiber panels, sometimes plywood, play the role of a stabilizing layer. They are mounted in two layers, due to which a perfectly smooth and durable base is formed for any type of decorative finish.
- Waterproofing. The element is not obligatory, but useful in the “cake”, the “filling” of which is hydrophobic materials (expanded clay, semi-dry mixes, drywall and others). It does not add thickness, since only a layer of thin polymer film is laid.
- Topcoat. His choice is unlimited. It can be laminate, and parquet, and self-leveling floor, and tile, and soft carpet or linoleum.
Instruments
Inventory for installation work and related tools are divided into two groups: general purpose and narrow focus.
General purpose tools are universal. They are necessary when constructing a screed of any type:
- Dismantling group. These include all devices for removing the old coating or screed, fragments of reinforcement, irregularities on the surface of the subfloor: spatulas, chisel, perforator, nail puller, hammer.To remove paintwork and glue, you need: a scavenger (for example, “B52”), brushes with synthetic bristles, a building dryer.
- Cleaning group. To eliminate dust and dirt formed during the dismantling process, you need: vacuum cleaner, brooms, mops, dustpans, gloves, bags for construction waste. It is necessary to work in overalls and with a respirator.
- "Preparatory" group. These are primers for the treatment of floors. Concrete contact is well placed on reinforced concrete slabs, universal primer lays on wood, and silicone-based primer on porous surfaces. It is applied with a wide brush in two layers.
- Engineering team. It includes devices with which the required height of the screed is determined and marking is applied. This level of construction and drawing supplies. And also need a lighthouse system. You can buy ready-made or assemble yourself from a wooden profile.
- Painting group. This includes aluminum rules, trowel, "graters".
- Assembly group. Damper tape, scissors or sharp knife.
Tools and equipment for narrow purposes are used for mounting a specific type of tie:
- for monolithic screed: deep tanks for water and mortar, concrete pump, low-speed drill with a mixing nozzle, grinding machine;
- for leveling mixtures: tanks with high sides, construction mixer, ribbed trowel, roller with a needle-like surface (for piercing air bubbles) and a long handle;
- for dry screed: a sharp knife for cutting gypsum-fiber plates, glue, screws, screwdriver, putty, spatula.
Stages of preparation
Installation of the screed takes place in stages. Preparation of the foundation is one of the most responsible tasks, which consists of its own sub-steps. They differ depending on the type of overlap and its operational state.
Overlap in the new house
The easiest option, since it has not yet begun to layered insulating and finishing materials. The preparation of such a foundation consists of the following steps: dedusting of the floor surface, sealing of cracks and seams, processing with priming composition.
Dust free surface with a powerful vacuum cleaner and wet cleaning. It is important to pay attention to the gaps at the joints between the slabs and against the wall, cracks in the reinforced concrete floor.All garbage and dust are carefully removed from them, and then filled with fibrous materials or a sealant so that acoustic and structural noise from neighboring apartments does not penetrate through these holes.
Dry and clean the surface in two layers covered with a primer suitable for subfloor. Between the application of the layers should take at least 3 hours. After applying the second layer - 24 hours.
In the old house
Old floors, as a rule, have many defects: irregularities, cracks, chips, remnants of the previous screed and finishing materials. Their preparation consists in removing all old floor elements, cleaning the working surface, sealing cracks, leveling the surface with a preliminary thin layer of plaster, cement screed or leveling mixture. The layer should not be thick, 2-3 cm is enough. Then this layer is treated with a primer.
Secondary base
"Secondary" is the overlap on which the screed and decorative covering were already mounted. Over time, they lose their appearance and performance, they must be dismantled. This is the most time consuming and energy consuming process.It includes the following steps: dismantling the flooring, dismantling the screed, cleaning, sealing joints, pre-leveling, priming.
Each coating is removed according to a certain technology: the old tile is carefully cut off, the glue and paint are dissolved by the destroyer, the laminate is disassembled, the linoleum is cut off. The hardest thing to dismantle the monolithic tie. It is carefully divided into fragments with a chisel or perforator, taking care not to damage the floor slabs. Then they remove construction debris and carry out all the procedures for preparing old surfaces, including the plastering layer and the soil. After 24 hours after drying of the priming layer, you can proceed to further work.
Preparation of the solution
The solution for pouring the classic monolithic screed is prepared from cement brand M300-M400, clean sand and water. As additional components may be substances that increase the strength, water resistance, elasticity of the screed. Coarse materials, crushed stone, marble chips, expanded clay granules or slags are added to the concrete screed solution.
Half the success depends on the quality of the components of the solution.And the second half - from the right proportions. The proportions of dry components when using cement are more budgetary grades, including M300: 1 share of cement (in kg), 3 shares of sand and 1 liter of water.
When using cement grade above M300: for 1 portion of cement 2.5-2.8 sand and 0.45-0.50 l of water. The minimum permissible quality is obtained by combining cement and sand in a ratio of 1 to 1. When proportions are observed, where the proportion of sand is 2.5-3 times larger, the consistency of the mortar is not too liquid, but sufficiently fluid and plastic to make it easy to level on the floor surface. .
To calculate the amount of mortar needed to fill the entire floor surface, it is important to know the cost per square meter. There is no universal formula for calculation. The consumption of the solution depends on the quality of the material, the height of the screed and the characteristics of the overlap. Each manufacturer writes on the cement packaging the recommended amount of kg per square meter. From this parameter, knowing the proportions, you can calculate the number of other components.
For the approximate number of bags for filling the floor in the room, you can use a simple formula: multiply the area of the room by the height of the screed.The result will be a solution volume in cubic meters. It must be multiplied by the volume recommended by the manufacturer for filling 1 square meter.
The total weight is divided by 30 or 50 (kg in 1 bag). The result is rounded up. So many bags will be needed to fill the screed in one room. It is important to purchase cement with a small margin, given that the screed shrinks.
There are three ways to obtain a solution:
- Prepare it yourself by purchasing all the components separately. This is the cheapest, but also the most difficult way. If you make a mistake in the calculations, the effectiveness of the screed will decrease.
- Buy a ready-made mixture, in which you only need to add the specified amount of water. More expensive, but easier and more reliable. The manufacturer provides detailed instructions and recommendations for working with dry mix.
- Order the delivery of the finished solution. This is the most expensive way, because you have to pay for the rental of equipment and the work of the installation team, but it is guaranteed to be successful. The mixture is prepared using special equipment, which kneads the solution and feeds it to the repair room. As a result, he does not have time to harden, it is convenient to level him on the floor surface, and the work proceeds as clean as possible.
How to install beacons
Alignment screed throughout the thickness of the layer - a guarantee of its strength and suitability for laying the flooring on top. If you pour the solution (in the case of a dry screed, make filling porous granules) without using a beacon system, folds, cracks and voids may form in the body of the screed. Its top layer will have to be removed with a grinder 1-2 cm instead of 2 mm.
The lighthouse system is a guide for the master filling the screed. It provides the most even fill.
Consider the types of lighthouses:
- "Reper" is a steel tripod with a cap, which is immersed directly into the body of the tie, in order to align the top layer of the self-leveling floor with the caps.
- Wooden slats. This is a cheap fixture of a wooden profile, which consists of guides and a movable strip.
Working with wooden lighthouses can be difficult. First they need to be soaked in water so that they do not absorb the liquid from the solution, and then remove the screed from the body. If you leave them inside, they will rot.
- Steel slats. Ready system for the installation of beacons. Usually it is used for painting works, since the layer of the leveling layer should not exceed 3 cm.Otherwise, the slats will bend under the weight of the solution.
- Lighthouses from the pipe. Diameter and cross section are not important. Such lighthouses are used only on large areas when casting a tie from 10 cm.
- From the boards. Like the pipe system, they are used for thick screed on a large area. For a little, the markup is too rough.
- Construction thread. It is stretched from wall to wall by marking, and coated on top with a thick layer of mortar.
- Lighthouse slides from the solution. The proportions of cement, sand and water for such a solution must be different in order for the mixture to be thick and plastic. Cement slides of the same height are placed over the entire surface area of the floor at a distance of 50 to 100 cm.
For the installation of any system of beacons markup height is important. It is applied to the wall with a solid line with dots. This line serves as a guideline for determining the height of the tie.
Draw a line to the eye will not work. Note the height of the floor at each point is also impossible. Due to the fact that the overlap has an uneven surface, the line will turn out to be a curve.
The correct, strictly horizontal line is applied using a laser level. This is done in just a few steps:
- Using the level measure 100 cm from the floor up.At a height of 1 m mark the starting point.
- Moving from left to right from the starting point, measure the height of 100 cm from the floor after each meter and mark the new point.
- Align the markup to the highest point. It should get a flat horizontal.
- Stepping down from the horizontal line 100 cm, put the first point. Similarly, mark the wall every 100 cm, moving around the perimeter of the room from left to right.
- Connect the dots with a solid line. The resulting horizontal is called the zero level. Due to the fact that the overlap is uneven, the zero level at different points recedes from the wall at a distance of several millimeters or centimeters. By itself, this level is the correct, strictly horizontal line. From it you can accurately mark any height.
- From the zero level every 100 cm on the wall mark the point on the height of the screed. For example, in 30 or 50 mm. At these points and need to install beacons.
Assembly process
Filling of a coupler in the apartment and the private house is carried out according to one scheme. There may be slight differences at different stages, but in general the technology is universal. A dry screed with backfill is mounted in a similar pattern, but using other materials.
The main stages of installation:
- Surface preparation.Includes all cleaning activities and micro-repair of floors.
- Primer. Not required when casting monolithic screed, but desirable. At arrangement of a dry coupler not to do without primer.
- Marking the height of the tie. The most accurate and simple tool for this is the laser level. The markup is applied with a marker or a pencil different from the color of the wall.
- Laying of waterproofing and vapor barrier layer. In dry and warm rooms, you can skip it. Additional protection of the screed is necessary in those rooms where it is impossible to affect the wet microclimate. For example, bathrooms, living rooms above basements.
On a wooden base it is recommended to use bitumen paper. For the rest, suitable polymer film.
- Insulation materials. The base made of mineral wool, polystyrene and other heat and sound insulating materials is mounted under the fill layer. From above this layer needs to be protected a waterproofing.
- Installation of beacons. It can be carried out before pouring, when a thread, slats, pyramids are used and at the same time with it, if benchmarks are used.
- Fill Cement mortar is supplied to the floor surface with the help of a sleeve or is applied from the tank and is distributed by the rule.
- Grinding.This is the last stage to which you can proceed when the screed has already consolidated, but has not dried out completely. Grinding helps to make the top layer as smooth and comfortable as possible for later finishing.
Manufacturers: review and reviews
Reviews of professional installers and apartment owners, who assembled the screed with their own hands, are the best recommendations for choosing materials. Plastic mortar and strong screed are obtained using cement. Lafarge, Khauf, Cemex. No less qualitative result, but at a more attractive price gives the use of cement of domestic producers: Eurocement Group, Siberian Cement, Novoroscement, "Hercules".
Among the ready-made mixtures for screed are popular brands Bergauf, Ceresit, Thomsit, Knauf. Their proportions are optimal for making the solution with their own hands, pouring and durable coating as a result. These screeds weigh less and freeze faster. All brands have a variety of mixtures with a waterproof effect, which are designed for installation in damp areas.
The undisputed leader among the manufacturers of systems for dry and composite screeds is the Knauf brand.
Useful tips and tricks
Advice of experts will help to mount a coupler in a private house or apartment in a new building.
Pouring tips:
- the leveling layer will be stronger and smoother if less sand is added to the screed to 3 cm;
- the cost of materials will be cheaper if you add expanded clay to the mortar during the installation of a leveling layer of 4 cm (besides the large granules reduce the consumption of sand, the screed weighs less);
- instead of an expensive damper tape, you can use a ruberoid tape;
- The height of the tape should be 10-15 cm above the level of the tie, then the excess can be cut off with a sharp knife;
- light-weight polystyrene concrete can replace the classical filler screed on a weak overlap;
- for weak floors, a dry leveling screed with a small load per square meter is better suited;
- The screed coating starts from the far wall of the room to the exit.
Care Tips:
- the drying time of the screed is not less than 28 days, you can not start laying the flooring before this time;
- the room should not be drafts and artificial ventilation to accelerate drying;
- the optimum temperature for ripening the screed is not lower than 5 and not higher than 20 degrees;
- From time to time, the screed should be irrigated with water and covered with polyethylene so that it does not crack.
These simple techniques provide quality results for years to come.
Master class on floor screed, see below.
