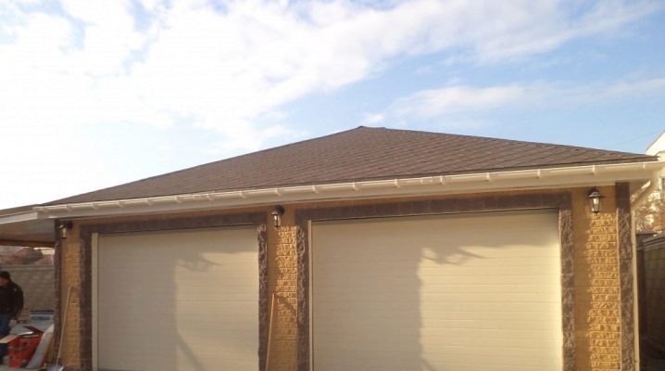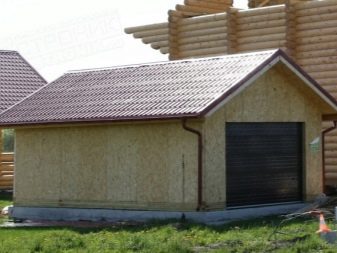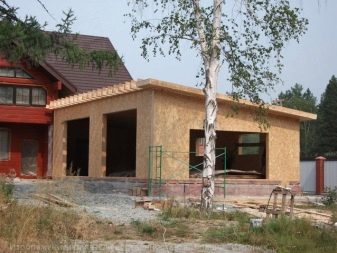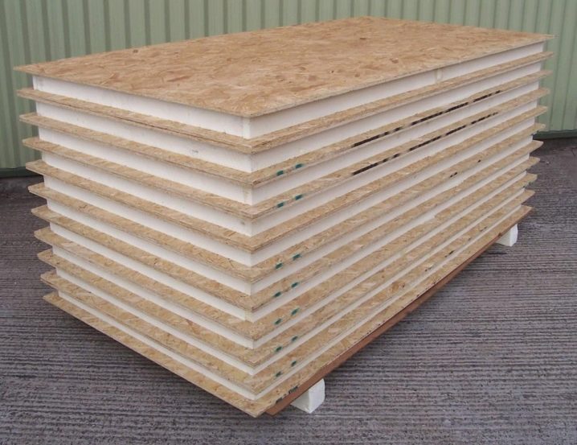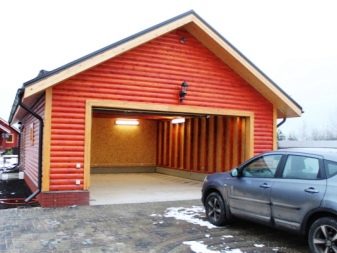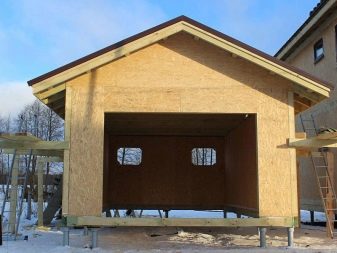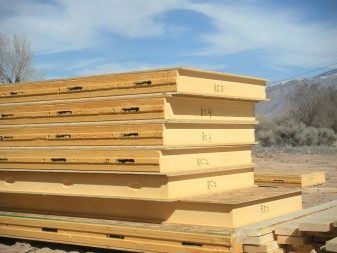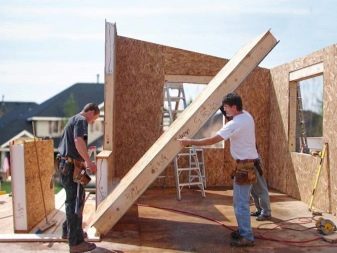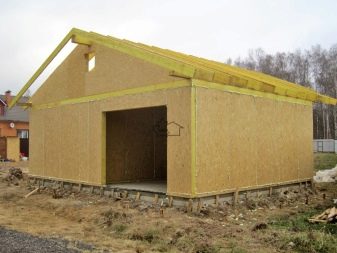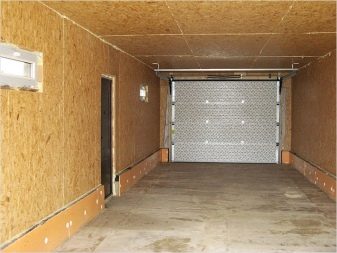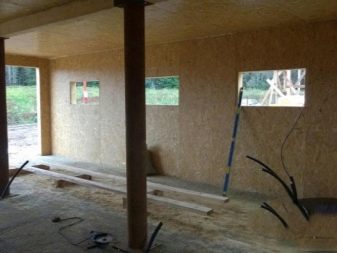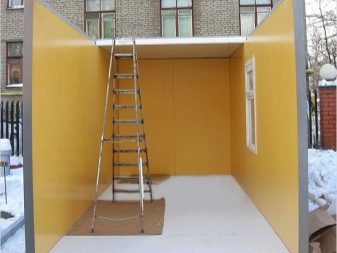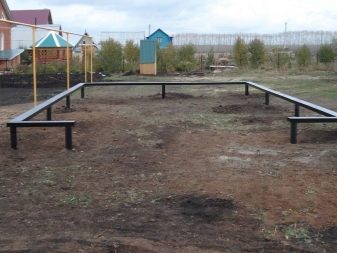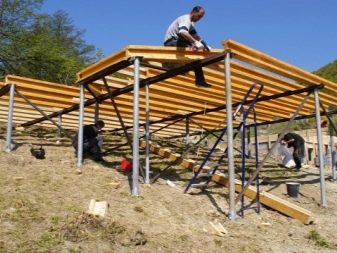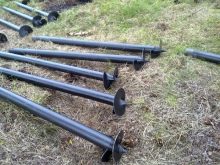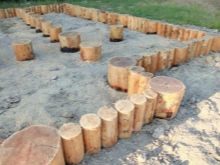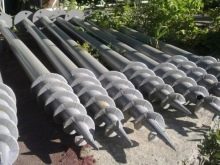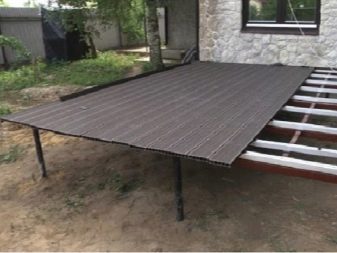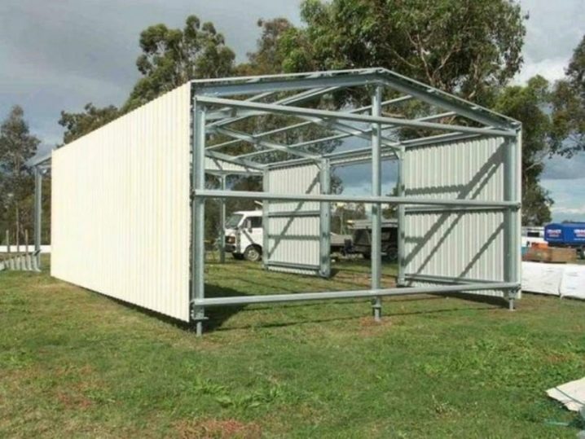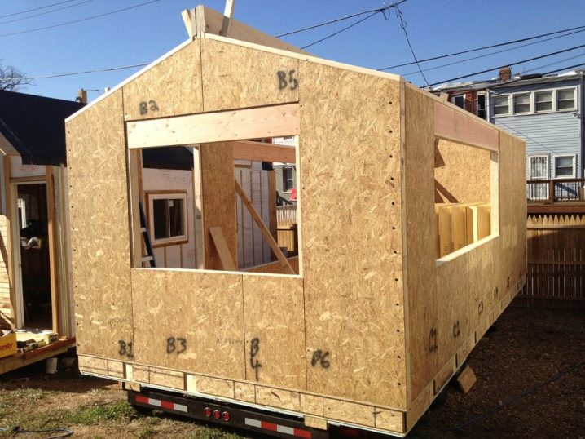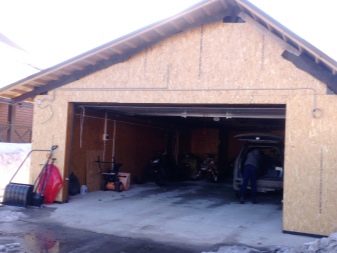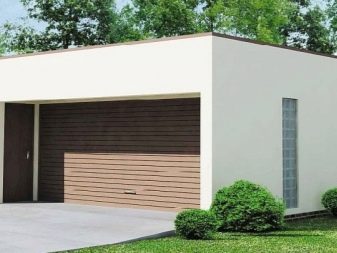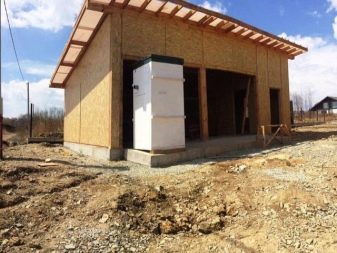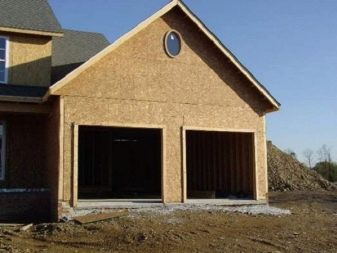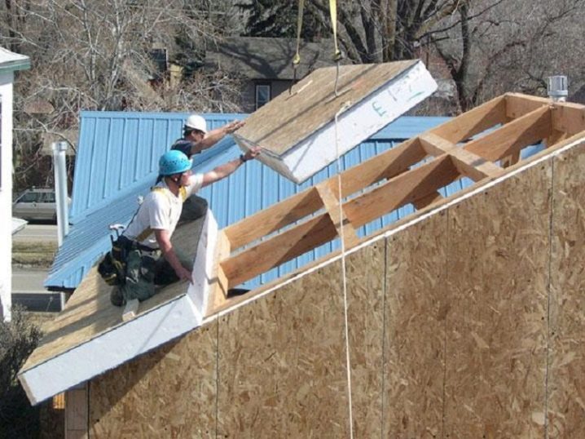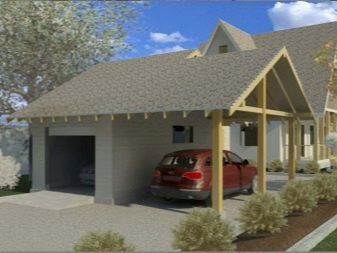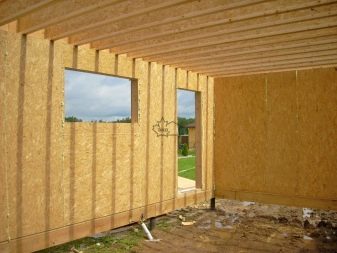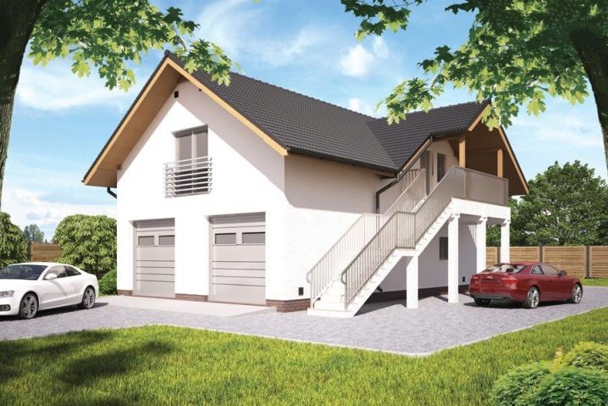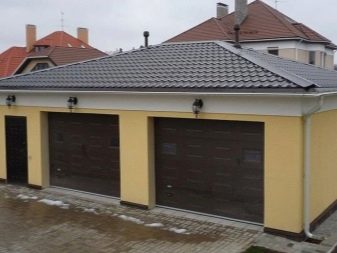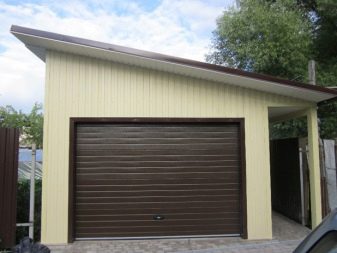How to build a garage of SIP panels?
Garages of SIP panels in a dense urban areas are very popular. This is explained by the fact that such structures are easy to install, they are light in weight, and at the same time they retain heat perfectly. As an example: to heat such an object requires two times less energy than a garage made of red or silicate brick.
In order to build the structure, it is good enough to process all the joints and gaps using foam for this purpose. Even a beginner can do a similar job.
Why sip panel?
Storing a car in a garage of CIP panels is a good solution, such an object can be called a reliable structure for the “iron horse”.
The panels are composed of several layers of PVC insulation or technical wool.
Sheathed plates with polymeric materials, professional sheet, OSB.
Such panels have the following advantages:
- easy to clean;
- the material does not interact with aggressive chemical substances;
- If OSB panels are impregnated with special chemicals (flame retardants), the wood will have good resistance to high temperatures.
Plan
Before starting the installation of the object, it is necessary to draw up a work plan. If everything is properly designed, then it will be easy to calculate the amount of material that will be required:
- How much cement, gravel and sand will be needed for casting the foundation;
- How much material will be required for the roof, and so on.
Formats that have GSP sheets are as follows:
- Width from 1 meter to 1.25 m;
- The length can be 2.5 m and 2.8 m.
The height of the object will be approximately 2.8 m. The width of the garage is considered simple: to the width of the car, which will be stored in the room, one meter is added from both sides. For example: the width and length of a car is 4 x 1.8 m. You should add 1.8 meters in front and behind, and on each side it will be enough to add one meter space.
We get the parameter 7.6 x 3.8 meters. Based on the data obtained, it is possible to calculate the number of panels that are needed.
If the garage will be additionally different shelves or cabinets, it is recommended when designing to take this fact into account, adding to the project the necessary space.
Foundation
The design of the garage will not have a lot of weight, so a massive foundation for casting such an object is not necessary. It is easy to make a foundation of slabs, whose thickness is about twenty centimeters.
The stove can be put even on the ground with high humidity:
- Before installation, a special pillow is made of gravel no more than 35 cm high.
- A frame of reinforcement is mounted on the pillow, formwork is assembled around the perimeter, concrete is poured.
- Such a foundation will be strong, at the same time it will be the floor in the garage.
- You can also make a foundation on piles or posts.
It is even easier to make a garage on screw piles, such structures can be erected even on soils:
- sandy;
- alumina;
- with high humidity.
Under the pile foundation it is not necessary to level the site specially; Often the lion's share of the budget to go to such work. Pile foundation can be made in the conditions of the constrained space, when there are various buildings around.This phenomenon is often found in urban environments. For the pile foundation, it is not necessary to use expensive large-size equipment.
Piles are made from materials:
- metal;
- tree;
- reinforced concrete.
In shape, they can be: round, square or rectangular. The easiest way to install is screw piles. They can be purchased at a specialty store. Such designs are good because they are screwed into the ground according to the principle of the screw.
The dignity of such piles:
- installation can even be performed by a beginner;
- time for shrinkage which is necessary for the concrete basis is not required;
- piles are cheap;
- piles are durable and strong;
- versatility.
After installation of the piles, the base of the timber or channels is fastened to them, to which, in turn, vertical guides are mounted.
Piles can very well withstand the load, far exceeding the weight of the garage itself.
Frame
To build a frame of CIP panels, you will need primarily beams made of metal or wood. For CIP panels of corrugated board required metal guides, for fixing the plates of OSB need a bar.
Metal beams are concreted at the moment when the concrete slab is poured. Wooden beams are installed in pre-prepared notches.
If the vertical posts are up to three meters high, then intermediate supports are not necessary. Racks set for each individual unit, then the design will be quite tough.
Horizontal beams fasten the frame of the future object, it is necessary to mount them in the upper and lower points, then this will guarantee that no deformation will occur.
When the frame is ready, you can mount the CIP panel, and if everything is done correctly according to a predetermined plan, then the installation process will be simple.
The assembly of the walls starts from some angle (it does not matter in principle). Using a special docking plate, the corner panel is attached to the vertical and horizontal guide. Most often, screws are used as fasteners. When one panel is fixed, the following blocks are mounted, while docking locks (gaskets) are used, which must be covered with a sealant so that the seam is tighter.
The rest of the sandwich kit is attached to the guides,which are at the very top and bottom.
In the garage there are often shelves and racks for tools and other useful things. A shelf is usually 15–20 centimeters wide, so when designing it, this factor must also be taken into account. An important point: the shelves must be attached to the frame, then no deformations will be observed, the load on the walls will be minimal.
The plates themselves can be made of PVC, OSB or foam. Each plate with a size of 60 x 250 cm weighs only not more than ten kilograms. The thickness of the blocks is usually about 110–175 mm.
There is also another way to (more simple) installation of the frame. New technology has appeared in the US, called the frameless method of building a garage of CIP panels. This option is appropriate to use in the southern regions, where there is no storm winds and significant snow precipitation.
Further work takes place according to a rigid scheme. In one corner put the panel at the junction of the strapping beams. It is leveled under the level, then with hammer blows they put it on a bar. All grooves will certainly be coated with sealant and mounting foam.
The lock is secured by fastening chipboard to the strapping.A splitting beam is inserted into the groove, which is coated with a sealant; the panels are fitted to each other and the supporting beam and tightly fastened. The end-to-end corner panels are attached to each other with self-tapping screws.
Everything should be taken into account in advance, it is very important to ensure that the fastenings are reliable; otherwise, the garage will fold up like a house of cards after the first big snowfall.
Roof
Speaking of the roof, it can be stated that there is a wide choice here. You can make a roof:
- single-pitch;
- dual slope;
- with attic.
Dvukhskatnuyu roof really do, if the height will be the same around the perimeter of the object. If a shed roof is mounted, then one wall will be higher than the other, and the angle of inclination must be at least 20 degrees.
To assemble the gable roof, it will be necessary to supply:
- mauerlat;
- rafters;
- crate.
It is recommended that one SIP panel be present in the role of one span; under it you can set a frame under such a view that the knot will actually be fixed on both sides.
The roof can also be made from several rows of panels. Installation begins from the corner from the bottom.The panels are fixed with screws (there are no principal innovations here), the joints are sealed with sealant.
There must be ventilation in the garage. A pipe is inserted into the hole, and the joints are sealed with sealant or foam.
After the walls and the roof are ready, the slopes should be plastered, then they should be well treated with a sealant. Thus, a guarantee will appear that in the winter the garage will be warm.
Garages with an attic are very functional, in this "attic" you can store old things, boards, tools. Attic - this is an additional square meters, which actually use with great dedication.
Goal
After that the gate is set. These can be gates:
- sliding;
- vertical;
- swinging
Rotational mechanisms are very functional, their advantages:
- low price;
- ease of installation;
- reliability.
Such devices save a lot of space. Swing gates gradually fade into the background. They are heavy, it is difficult to work with them in the winter, especially during heavy snowfalls. Swing gates require an additional at least 4 square meters of free space in front of the garage, which is also not always comfortable.
It is easy to install automatic equipment to the vertical lifting gates, they are simple in design and reliable.
To learn how to install the SIP panel correctly, see the next video.
