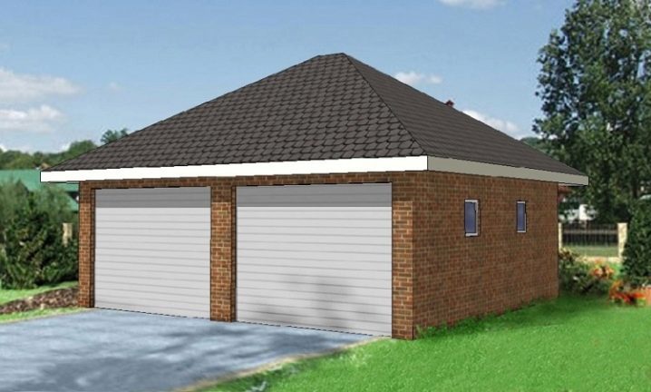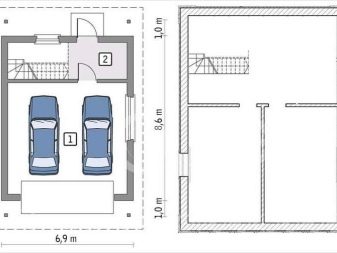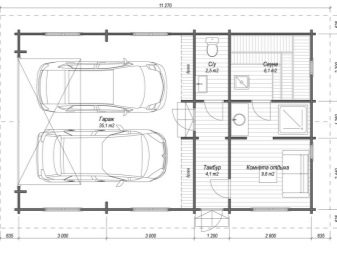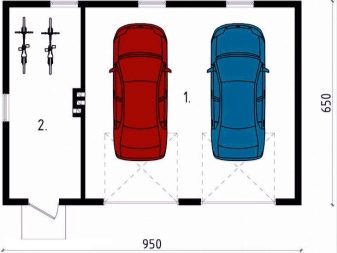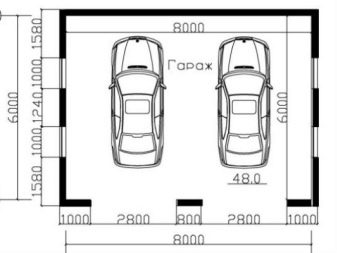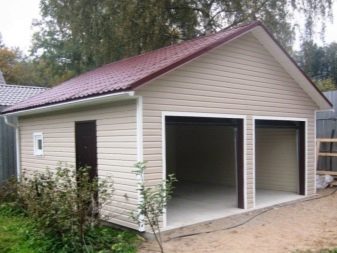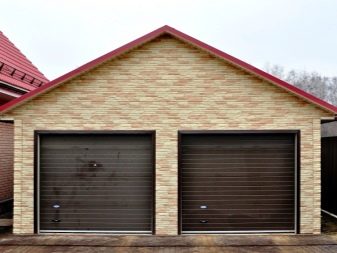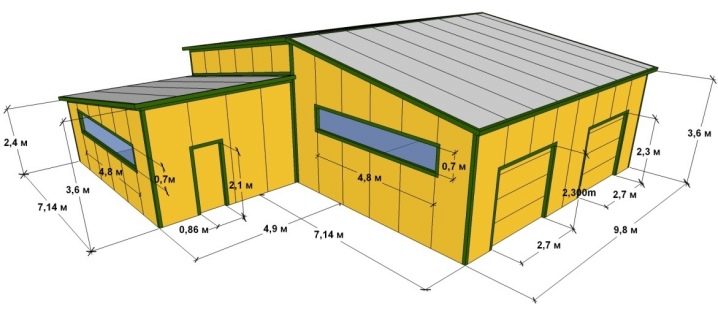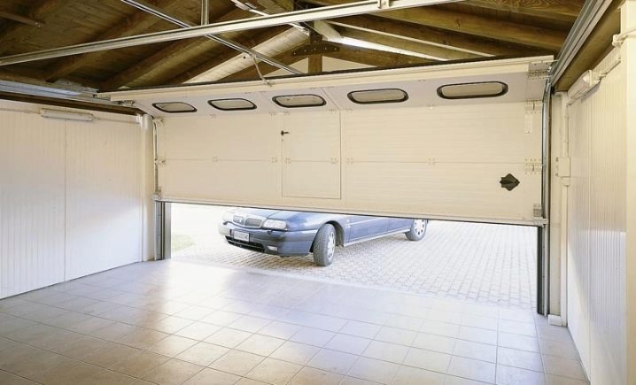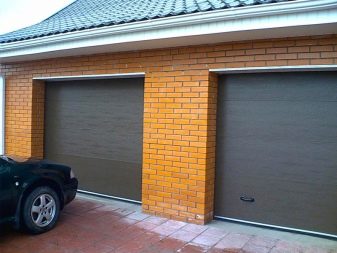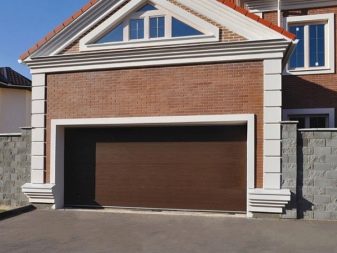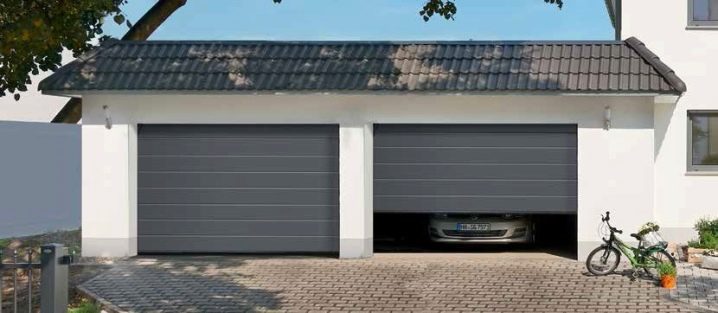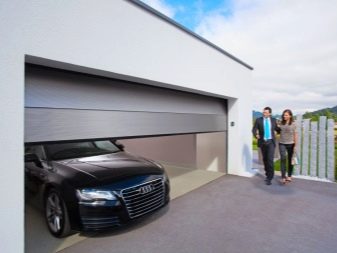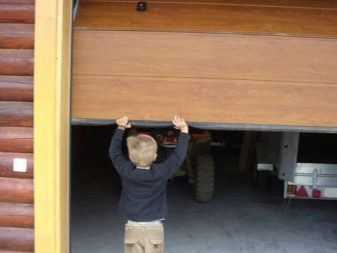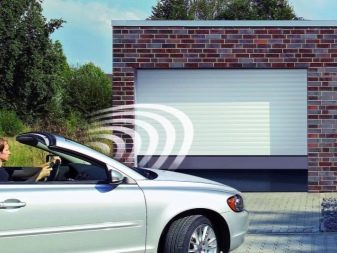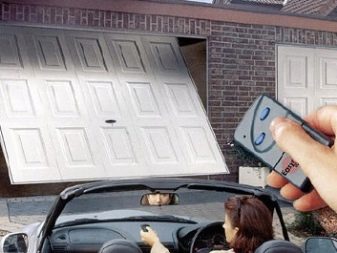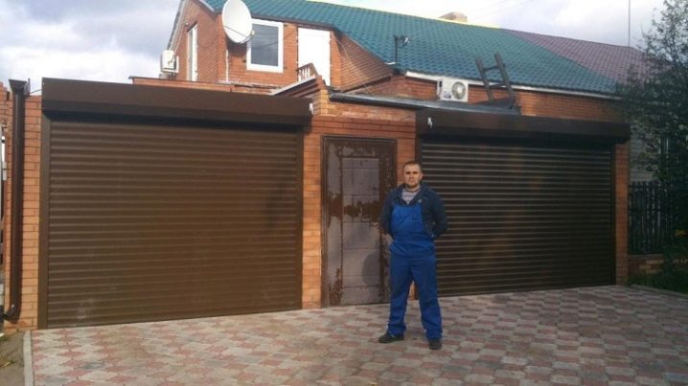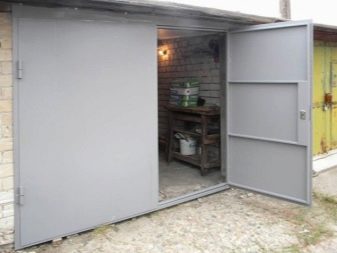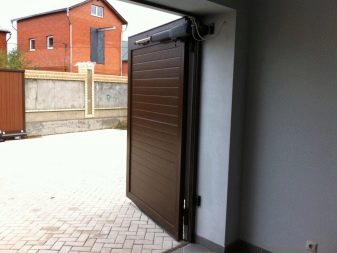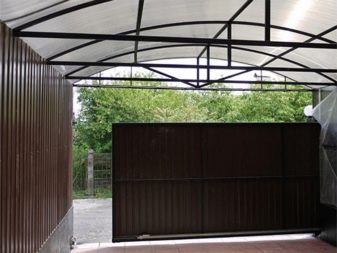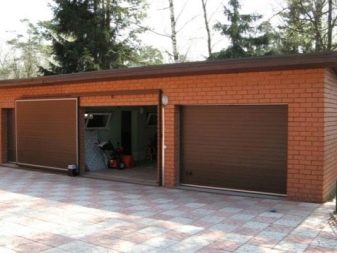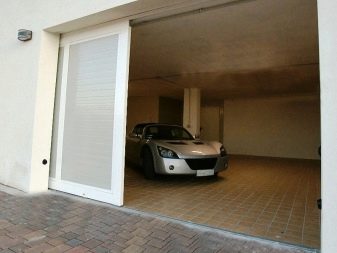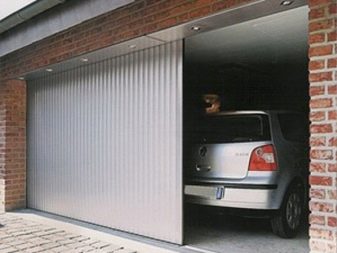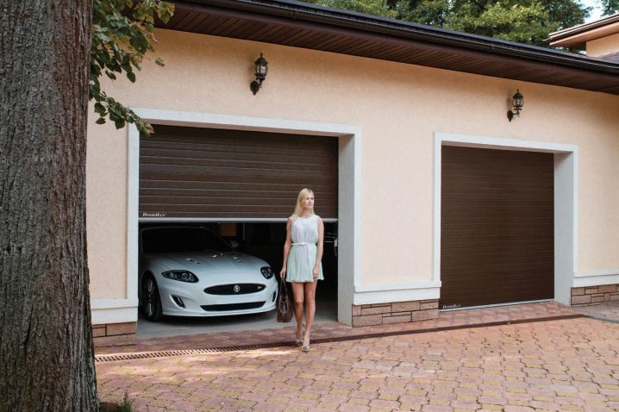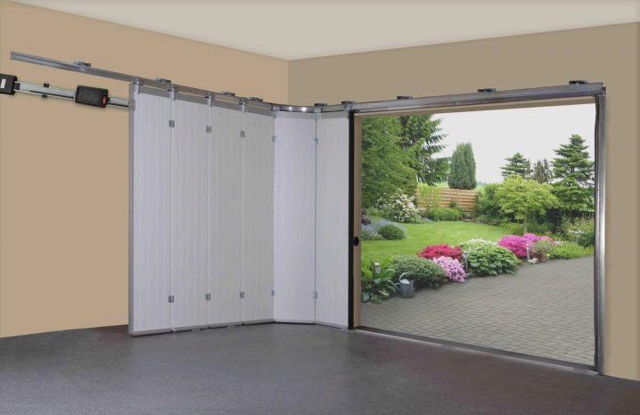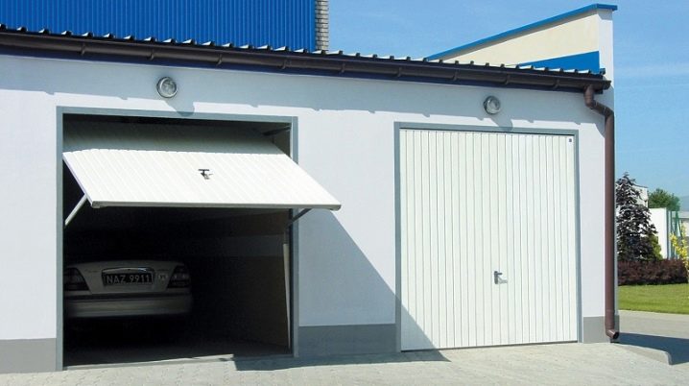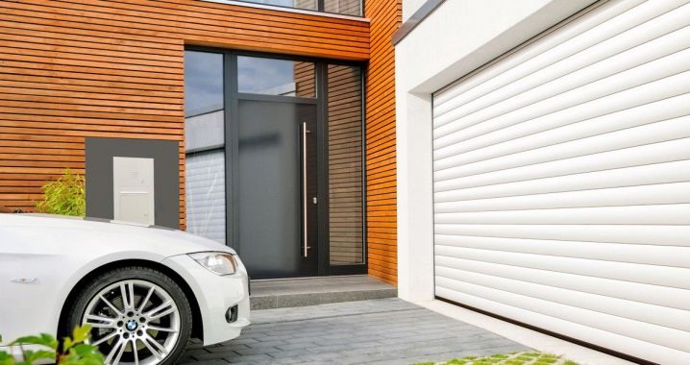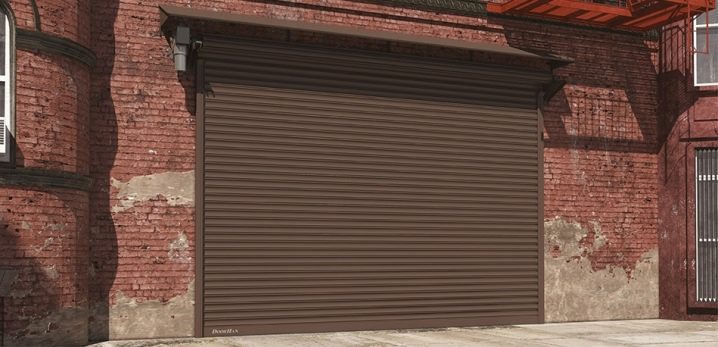How to choose the optimal size of the garage for two cars?
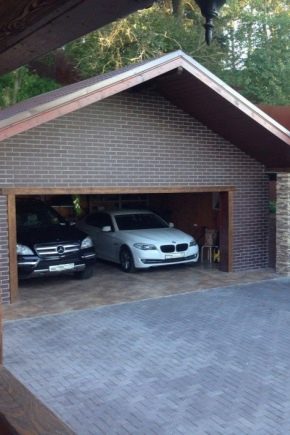
It is difficult to say whether it is good or bad to have two cars. It is prestigious in some way, on the other hand, it is the additional cost of repairs and refueling. But one thing is indisputable: if there are two cars, then it is necessary to build a separate garage for each car or one large garage for two cars.
Before you start building a garage for two cars, you need to decide on the dimensions of the room and deal with the project documentation.
How to create a construction plan?
An experienced craftsman who has been building for years is able to use simple drawings made according to his own tastes and preferences.The rest is better to contact the experts. The cost of such a service is small, and a well-prepared project will be able to ensure the durability and strength of the future structure.
Professionals will consider the suitability of a building plot., make a soil check, measure the depth of frost penetration, determine the presence of groundwater.
If this item is skipped, there will be a big risk of flooding in the off-season.
In the plan, it is necessary to calculate the length and width of the future building based on the size of the vehicles, taking into account the increases and errors. When calculating the width of the garage, you need to add the width parameters of both cars and add 100 cm each. This will provide 50 cm on both sides of the parking spaces. This reserve is necessary for free arrival (departure) and for unhindered opening of doors.
To the length of the larger of the cars need to add about 150 cm to provide access to your trunk.
The optimal height for a garage for 2 cars can be calculated based on your own height.
The results obtained in the course of such calculations reflect the size of the internal space of a standard building. Therefore, having decided on materials for construction and finishing, it is necessary to make the corresponding surcharges. If a brick is used for construction, it is worth adding about 5-10 cm to the resulting width. When using blocks, you need to add about 2 times more. If sheet material is used (one of the thinnest), if you take into account the addition of insulation, you will end up with the same 5-10 cm.
The plan must specify the location of windows, doors, gates. It is necessary to determine in advance whether shelves, shelves, furniture, any large tools or machines will be placed. More convenient will be a garage with a separate entrance for each car. In addition, if the dimensions of the cars are different, garages may be adjacent (have a common roof), but vary in size or even in height.
When the required dimensions of the room for two cars are determined, you can start calculating the size of the future gate.
Gate Dimensioning
To determine the width and height of the garage door, again it is necessary to take into account the size of the car (if the cars differ in size, the gate should be made taking into account the parameters of a larger car).It is necessary to add 15-20 cm to the width of the car. Such calculations will ensure free arrival and will save the vehicle from accidental scratches. Height is determined based on the size of the body with the addition of 30-50 cm. But, in order to ensure greater maneuverability and maximum vehicle safety, you can increase the size of the allowances.
Before installation, you need to decide whether you need two gates or just one. Garage for 2 cars allows both options, it is important to rely on their preferences. The height of the garage to change when calculating the dimensions of the gate is not necessary, since it has no direct relation to the number of cars (unless, of course, one of them is not cargo).
If it is decided to make one gate in the garage for two cars, then it is better to take care of the reinforced base of the structure.
It must be remembered that the frequent opening of such a large sash will make the leakage of warm air out of the garage very noticeable.
A more popular option for large garages for two cars is the construction of two separate gate systems. To determine their parameters, you need to add 50-100 cm to the size of a single system for two cars.This is necessary in order to properly plan the distance between the gate and ensure the stability of the structure. When installing it is necessary to take into account that the details of the structures can interfere with each other when opening and you should try to avoid it.
These measurements are relevant to the inner surface of the gate. To determine the size of the opening for installation, it is necessary to take into account the thickness of the frame and insulation.
Types of gate systems
According to the method of opening all garage systems are divided into automatic and manual. A clear advantage of the second is lower cost. The operation is very clear: the opening / closing of the gate is done manually.
Automatic systems have a number of important advantages:
- convenient operation and protection against intruders;
- comfort and time saving (because the system can be controlled remotely);
- management of this mechanism can be configured even from a mobile phone (for this you need to install a special program on your phone);
- You can also track the technical condition of the automation on your mobile phone.
But there are several drawbacks:
- there is a danger of interception of the signal that comes from the console to the receiver;
- neighbors may have a device that operates on the same frequency as the receiver from the garage (in this case, you can protect yourself by changing the frequency of the receiver).
And the main disadvantage of any automation - the dependence of the system on the supply of electricity. In the absence of light, opening and closing the garage will become impossible. But in this case there is a solution. You can customize the manual unlock system. Manufacturers usually include this option in the additional package.
There are 5 main types of gate systems:
- swing;
- recoiling;
- sectional;
- rotary lifting;
- roller shutter.
Swing
The most common type of gate - swing. Often it is one or two doors that can be opened remotely using the remote control. Such gates are easy to assemble on your own, but they require additional space in front of the garage. But today, the popularity of this type is gradually decreasing. This is probably due to the high cost of automatic swing systems.
Minuses:
- gate width limitation;
- the need to clear the snow with heavy snowfalls.
Recoiling
Retractable systems will help to compensate for the problem with the extra space, because in their system the sash moves away from the opening. During opening, the gate is able to move both left and right along the surface of the fence. The mechanism involved guides that are attached to the power parts. Moving provide roller bearings installed inside the beam.
Benefits:
- high-quality work in any weather;
- no need to fully open the gate;
- gate width can reach 12 meters;
- installation of the structure is easy to perform manually.
The disadvantages of the recoiling system include the need for free space for installation and the fact that the mechanism may not work when the surface is uneven.
Sectional
Sectional garage systems are not dangerous for the car, they can not hurt and damage the leaf technology, such as other structures.
Benefits:
- the territory is freed from both sides of the garage;
- high reliability;
- operation in any weather is possible;
- possibility of mounting for absolutely any opening width;
- installation of thermal insulation is possible.
Disadvantages:
- low reliability of the fabric, because there is no hard metal;
- the complexity of the design - in case of breakdown will require the help of a specialist
Pivoting
Such models provide speed of action and significantly save space. Their distinctive feature is a one-piece design that fully protects the entrance. The operation of the system looks like the movement of the gate from a vertical position to a horizontal one.
Minuses:
- installation is possible only in rectangular openings;
- there is a danger when raising the gate, as they come forward about a meter.
Rollet
Rolling doors are made of plates, which, when closed, reels a special large shaft and hides them in a cylinder. Here it is worth considering the size of this cylinder and provide for free space for its placement. Such a system can be installed in almost any opening without special preparatory work. But in this case, it must be remembered that the roller blinds very weakly retain heat, which makes their installation reasonable only in cool rooms.
Of the minuses we can note the impossibility of arranging the gate, so for the garage you need to plan a separate entrance.In winter, the main metal mechanism may freeze, which may cause incorrect operation.
When choosing, it is worth remembering the shortcomings of the sectional and roller shutter systems. Both designs are not strong enough and have a rather weak insulation.
After selecting the appropriate design and sizing, you can safely proceed to the start of construction. Only it is worth considering that all serious shortcomings and miscalculations will affect the final result. To fix some of them is likely to be very problematic or impossible. But this does not mean that you do not need to learn!
How to build a frame garage with your own hands, you can learn from the video below.
