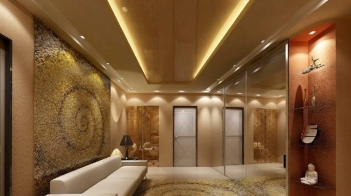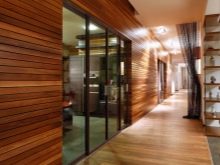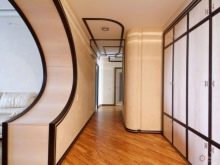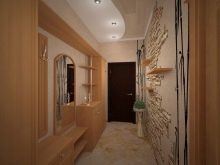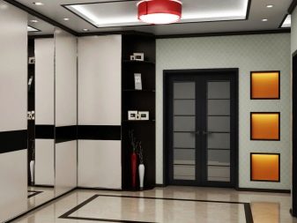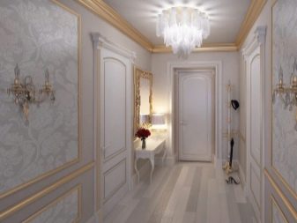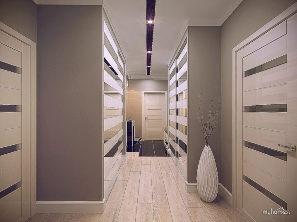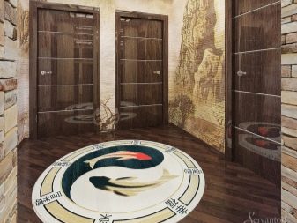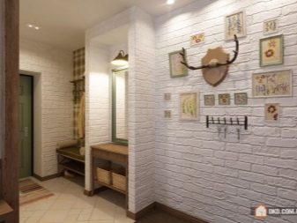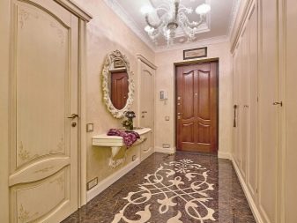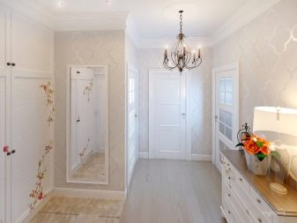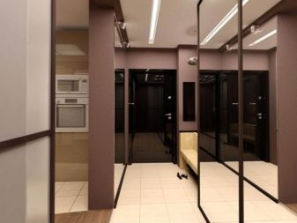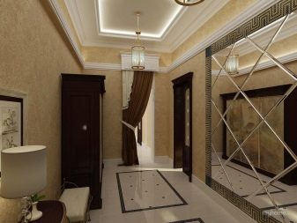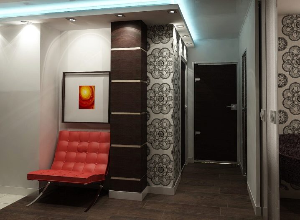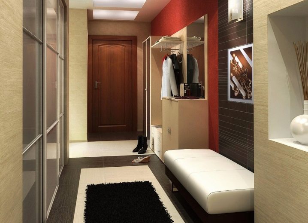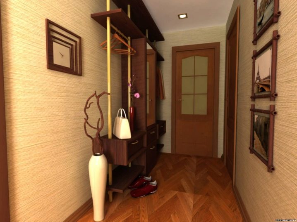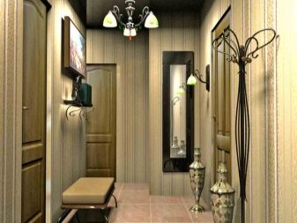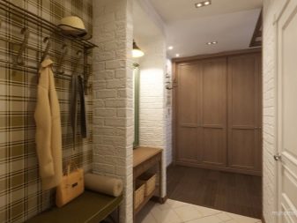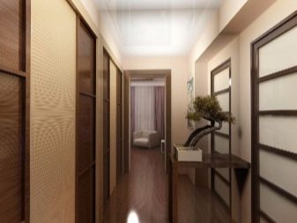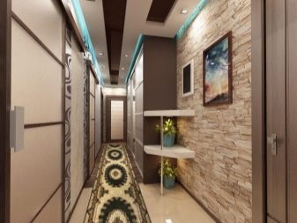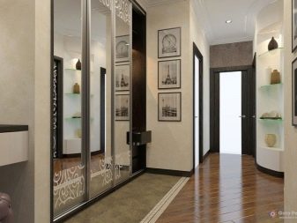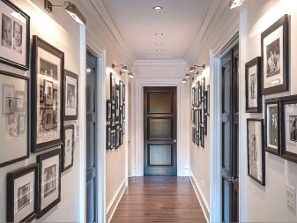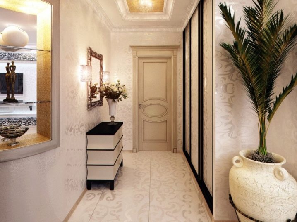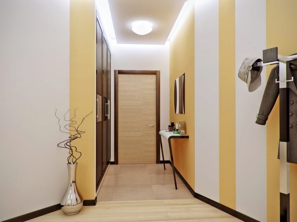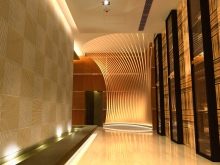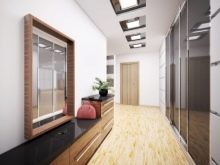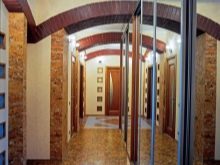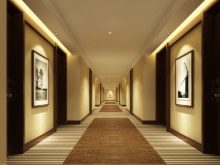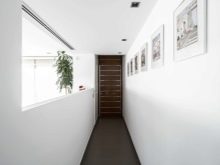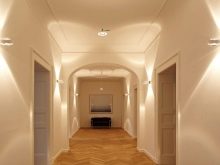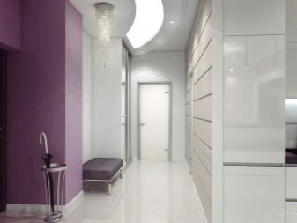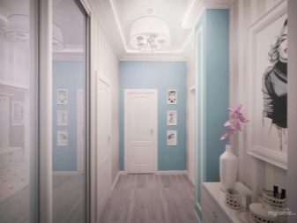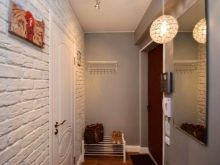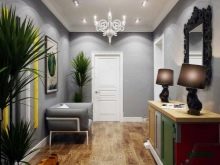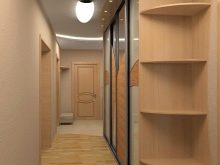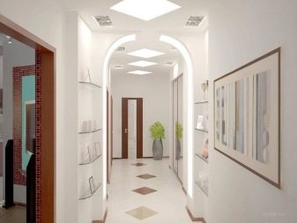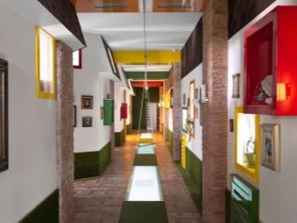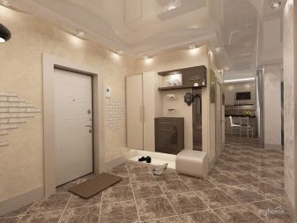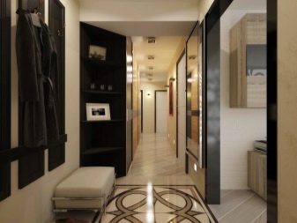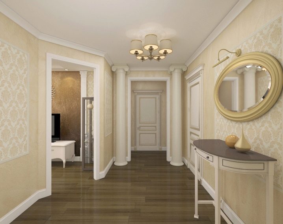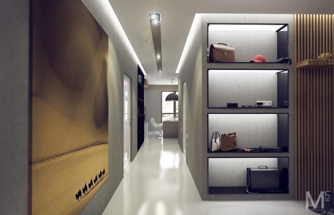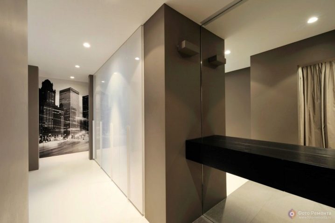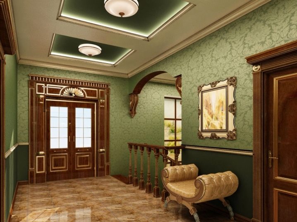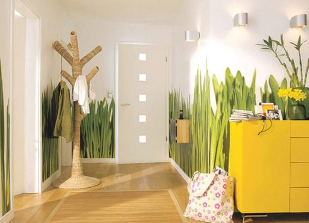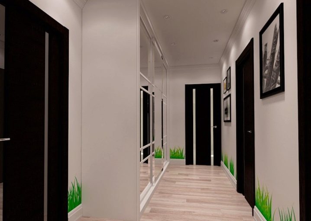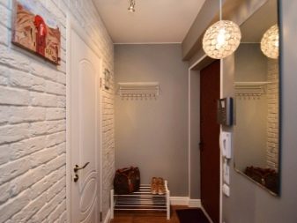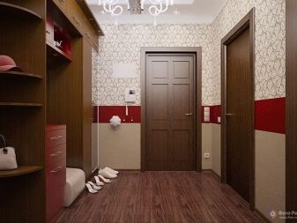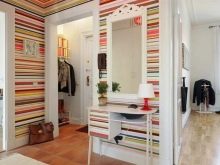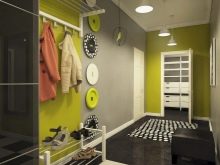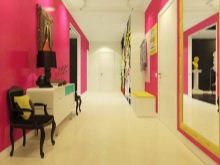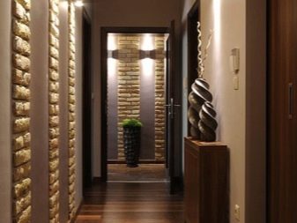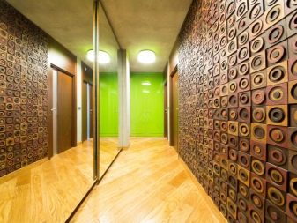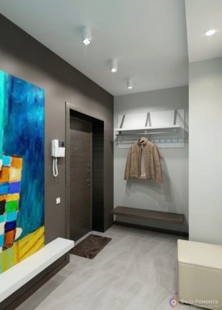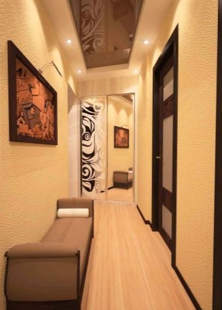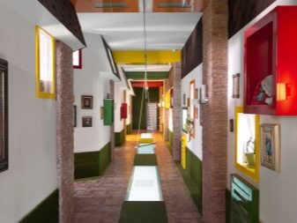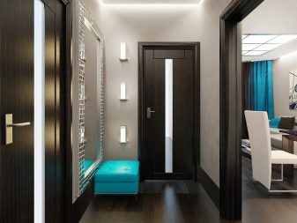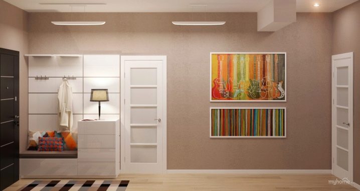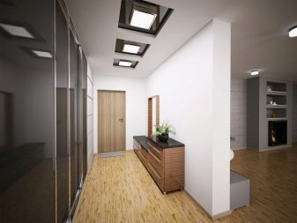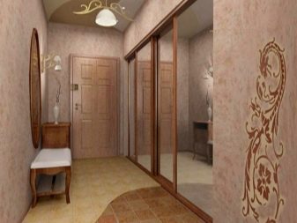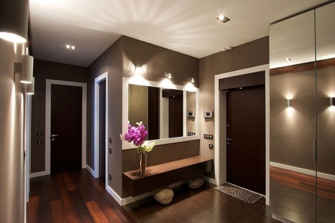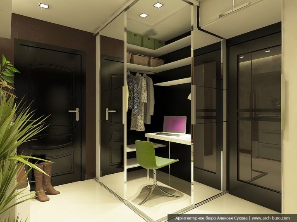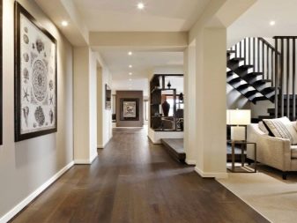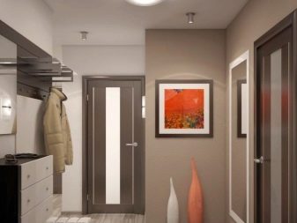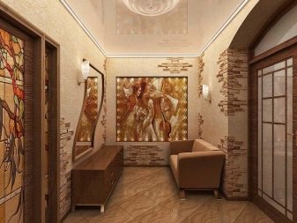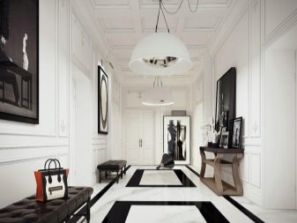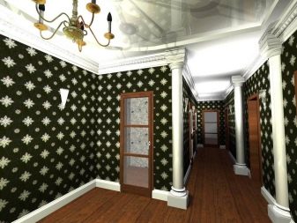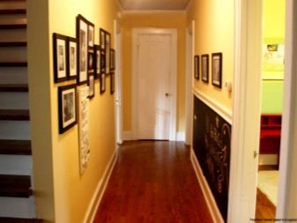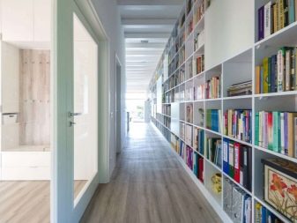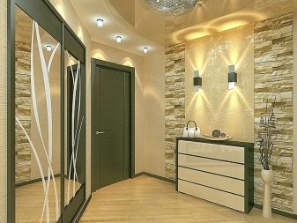The subtleties of the design of a long corridor
Experts recommend creating a split-wall design. A molding that hangs horizontally on the wall is suitable for this purpose. With the help of simple devices you can remove the tunnel effect of a long corridor. In this format, the upper part of the walls must be made light, and the bottom darker. The molding is chosen either in the color of the door trim, or neutral - white.
Project Ideas
The corridor sets the mood for the whole house, this is the face of homeownership, and it is on the look of this room that the guests form the first impression about the owners. The design of the corridor can be made in the same style with other rooms, but more often the owners of immovable meters wish to design the rooms in different styles.
Create a spectacular design of a long corridor in a three-room apartment - a difficult task, but solvable.All that is needed is to make maximum efforts and invest more love and fantasy into this space. It is possible that this will require redevelopment.
The design of a long hall can copy the styles of the rest of the rooms in the house, be neutral or combine several directions at the same time. Today, most often in creating a beautiful corridor, such styles as minimalism, classic, Provence, country, oriental are used.
Thanks to a properly organized interior of a long corridor, you can:
- visually make the room bigger;
- place pieces of furniture that have not previously fit;
- to complement the interesting rooms with interesting stylistic ideas.
Materials
When choosing a decorative coating for walls, floor and ceiling, preference should be given to wear-resistant and impact-resistant materials. Dust and dirt fly into the hall from the staircase or directly from the street (private property), so all its surfaces will constantly become dirty, and as a result, they need regular maintenance.
When choosing a decorative coating for walls, floor and ceiling, preference should be given to wear-resistant and impact-resistant materials.Dust and dirt fly into the hall from the staircase or directly from the street (private property), so all its surfaces will constantly become dirty, and as a result, they need regular maintenance.
Gypsum plasterboards are not very suitable for leveling walls in a long corridor - they select an already scanty space. But the Venetian plaster - the perfect solution. It will help to eliminate several problems at once - to level uneven surfaces and make them aesthetically attractive.
A good solution will be liquid wallpaper. They will also remove all irregularities and decorate the room. Washable, vinyl wallpaper, glass wall or paint for painting can also be used in a long corridor.
No need to buy wallpaper with vertical stripes - they visually “pull” the ceiling, making the corridor even longer. Conversely, a horizontal bar, visually expands the space.
As the ceiling, the best option will be modern tensioning systems, or you can simply paint the surface white. Multi-level analogue of drywall - taboo!
For finishing the floor in a long corridor, ceramic tile or linoleum will be suitable, in rare cases parquet flooring, laminate.
Dimensions
The dimensions of the corridor for high-rise buildings are determined by building codes. In the construction of private properties, these rules are not mandatory, but they should at least be reviewed in order not to make blunders in the design of the house.
The width of the room that can be reached by other rooms should be at least 1.4 m (the width of the minimum emergency exit), and the optimal length will be 1.5 m. The maximum width in the event of an emergency should be 2.1 m On such a square, the necessary furniture will be freely accommodated: a wardrobe, a stand for shoes and shoe accessories.
It is better not to narrow the passage of even a very wide corridor, because it will not be very comfortable for several people to be in it at the same time.
Colour
The chosen color scheme for a long corridor should not worsen the situation of disproportionate sizes and cause even greater visual disharmony.
The ceiling is better to make white. In the design of the floor, designers recommend not to use dark shades, they create a depressing atmosphere, in addition, they are too branded.
Preference in the design of the walls is better to give light.Acceptable are cream, sand, beige and yellow tones. Cold shades are also appropriate, but not all. Suit turquoise, mint, chocolate, blue.
Depending on the method of lighting, you can choose purple and light blue, but you need to work with them very carefully, otherwise the situation with the size may be aggravated.
Style and design
In the design of any corridor, especially the long one, decor is always appropriate. As its components can be different pictures (in accordance with the style), photographs, vases, shelves, figurines and other equally interesting details.
The design of the corridor includes such styles as hi-tech, contemporary, classicism, loft, Provence, country, art deco and others.
To choose the design of the hall, you should:
- Decide what amount can be allocated for repairs.
- To decide on finishing materials.
- Ask the household what they want to see in the final result.
- Choose the style of the interior, which will dictate the rules during the creation of the design.
Decor
The interior design of the corridor at least something must overlap with the style of adjacent rooms.Unity can manifest itself in the color scheme, materials used for the decoration of space, texture, accessories. Sometimes it is quite enough just a few elements to create comfort in the house.
Classic design chooses a combination of natural wood and textured wallcoverings. As a decor, paintings with views of nature are allowed. Bookshelves and shelves will decorate the life of connoisseurs of bohemian life. With a large number of paintings, the room will resemble an art gallery.
In small corridors, high-tech style will look perfect. With it, you can save square meters as much as possible, because the pile of furniture and decorating parts in this case is not provided. Often, interior designers use high-tech items in black and white only.
An alternative to the direction of hi-tech is minimalism. This is a combination of beauty, ease, practicality. How to beat this style, they know the designers, who advise to decorate the room by hanging photos and posters on all empty walls.
How to decorate the corridor with paintings and get a presence effect in retro style, designers also know. They offer to use these decorative elements in large quantities.It is better if the pictures will be miniature forms.
A popular method of finishing any surfaces are vinyl stickers. They make the corridor unique, unique and very attractive.
Design
The design of the corridor belongs to the category of hard work. Particular attention is deserved by the so-called "stalinki" with a long corridor. The project in such apartments requires additional attention, experience and knowledge in the decoration of the premises. Proper improvement can turn a narrow, uncomfortable in all respects room into a spacious and beautiful hall.
The main disadvantage of a long corridor - its modest parameters can be turned into an advantage. And in order for the corridor to become the main property of households, with an unusual and attractive interior, it is absolutely not necessary to invest a lot of money. Enough to revive and diversify the room, and for this task there are a variety of options.
- Bold decision: walls in bright pink colors and variegated paintings on their background. This combination, complemented by an unusual ornamental carpet, will highlight the taste and style, personality of the owner of the house / apartment.
- Large mirror the size from floor to ceiling, hung at the end of the corridor, will visually increase the space, make the room more open.
- Unusual floor. If we take into account that the floor in the hall is a place that is constantly exposed to various kinds of pollution, the best option for its decor would be tile or self-leveling floor. These materials are excellent washable, they are strong and durable, hardy to mechanical stress. And thanks to modern production, consumers are given an excellent opportunity to choose floor tiles with a suitable pattern or self-leveling floor of the original color. Part of the corridor, passing through the apartment, you can lay laminate or parquet.
- Decorative rock - budget, but high-quality material with which you can get a stylish, and at the same time expensive-looking representative interior. It is not necessary to completely cover the walls with decorative stone, unless you want to have furniture that resembles the Middle Ages. It is enough to put light, slightly careless strokes that will highlight and emphasize the nuances of the interior: the area around the mirrors, doorways, cavities, niches, lamps, paintings.As an option - partial stone trim of the corridor walls.
- Wall gallery. There is always an object that can decorate an empty place on the wall, for example, a picture or a selection of family photos.
- Shelves and niches with lights. These objects can be filled with various souvenirs, small sculptures or original handicrafts.
- Unusual ceiling. It is better not to use drywall in a long corridor, especially if the ceilings are low, but you can arrange this area with a tension system. Drywall is suitable only in cases where the ceiling is high enough, so have the "Stalin". It is in them that the multi-level design with lighting will help to decorate the interior. In the corridor with low ceilings, the surface is either painted or installed on a stretch ceiling. Having spent several centimeters on the installation, the glossy ceiling can, though optically, but add the missing height to the room.
Any of the above design of the corridor design has its own special features, and meanwhile, common details with other styles. This moment makes it possible to perform repairs in adjacent rooms by a variety of methods and methods, while maintaining the harmony of the interior as a whole.
How to furnish furniture?
The main rule that must be remembered when placing items of furniture in the hall, says - no clutter of space. In this place, especially if its size is not too pleased owners, should be only the most important objects: a wardrobe or a hanger for clothes, bags and umbrellas. Shoes stand and high chairs for comfortable re-shoeing, bedside table for storing various accessories.
Furniture and other items should not be too long and massive. Folding table and a mirror above it are relevant in a long space. Nearby you can put a small ottoman. A shoe rack is installed close to the front door.
If in a long room it is not possible to put a full wardrobe, ottoman and shelves, you can use folding furniture. Shelves and shelves are attached to the wall and are folded if necessary, chairs are placed near the walls, which can be removed at any minute.
How to equip the room itself?
In long rooms, and often narrow ones, it is appropriate to install compact tables and dressers. Such elements make the room cozy and convenient to use. Above them, you can hang a mirror that visually makes any space larger.
Tabletop can be decorated with vases of flowers, put pots with potted plants, lighting lamps or photo frames.
Another indispensable attribute of the interior - shelving. Versatile and multifunctional furniture products successfully used as a decor. On the shelves lay out books and other frequently used items of everyday use.
Shelves are mounted along the walls. They can also put books and other literature, cosmetics, decorative items. Original will look mirrors, paintings and photographs, illuminated from different sides by the glow from the wall sconces. A room without windows, this reception will be most welcome.
A closet that closes one of the walls in the corridor, thereby stealing space, but without which one can not do, should have compartment doors or an “accordion” system. Thus, it will be convenient to be in a room with such a headset.
Real ideas and solutions in the interior
When arranging the interior in a long hall, you should use the advice of professional designers who can offer the best ideas for decorating the room.In addition, the master can provide assistance in the repair and planning of the room.
Experts recommend creating a split-wall design. A molding that hangs horizontally on the wall is suitable for this purpose. With the help of simple devices you can remove the tunnel effect of a long corridor. In this format, the upper part of the walls must be made light, and the bottom darker. The molding is chosen either in the color of the door trim, or neutral - white.
In the interior of a long corridor it is worth adhering to the rule, which is based on the fact that the baseboards and all doors (entrance and interior) should be the same color. You can buy furniture in the same color scheme. Thus, the impression of a single space is created, and the width of a long corridor visually increases.
More design ideas for a narrow corridor can be found in the next video.
