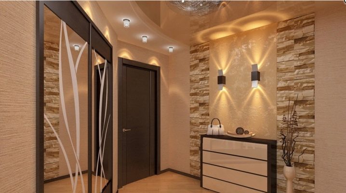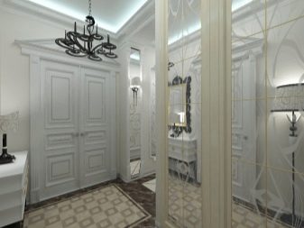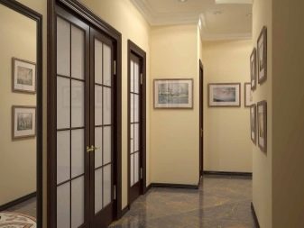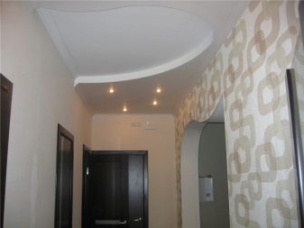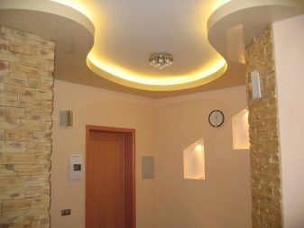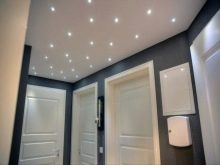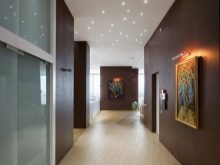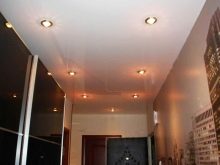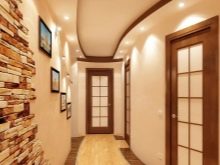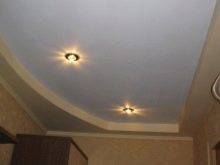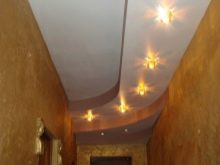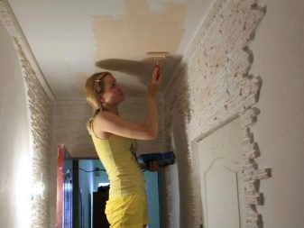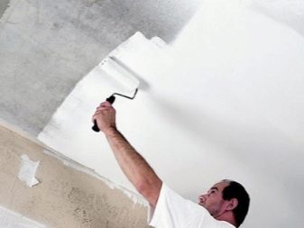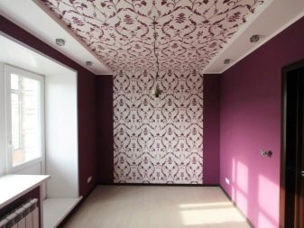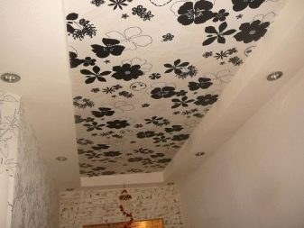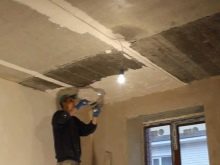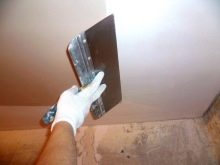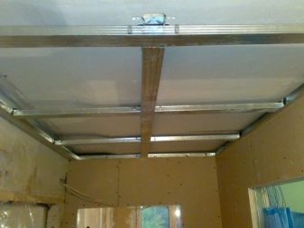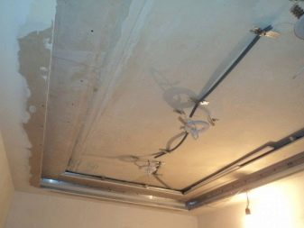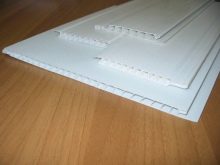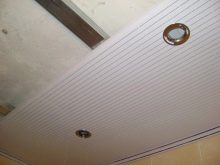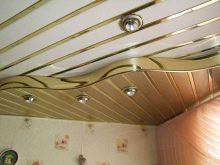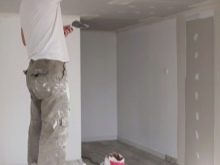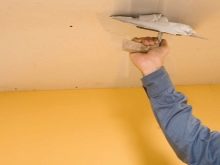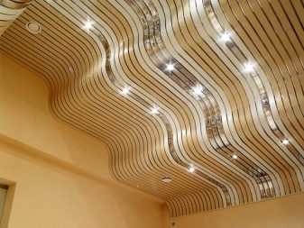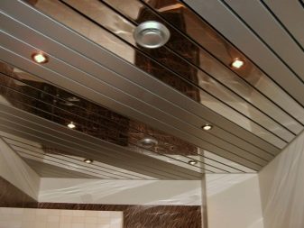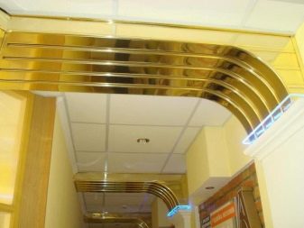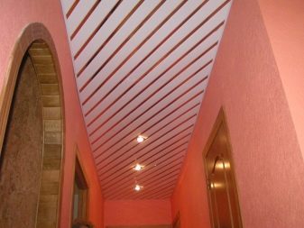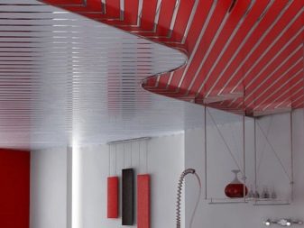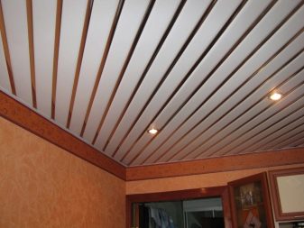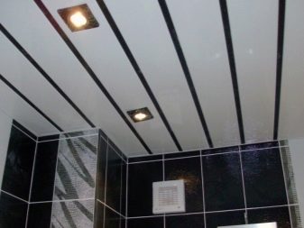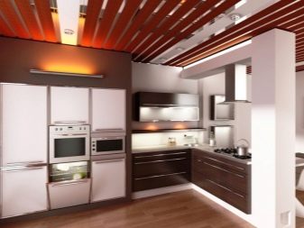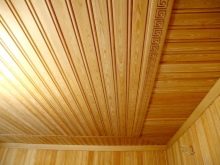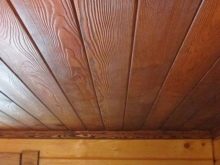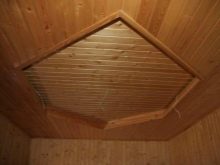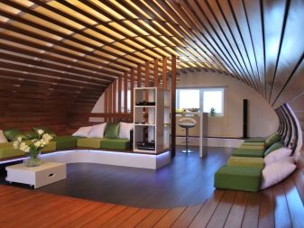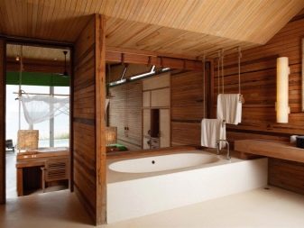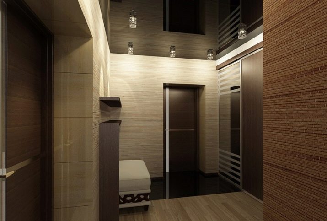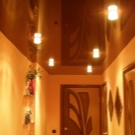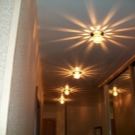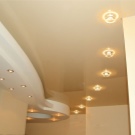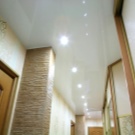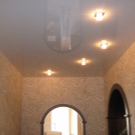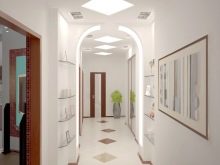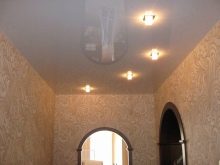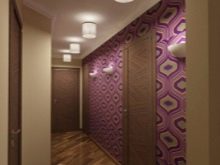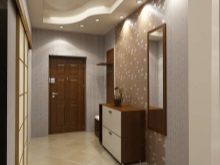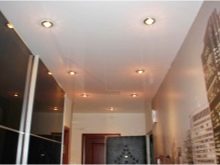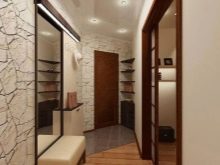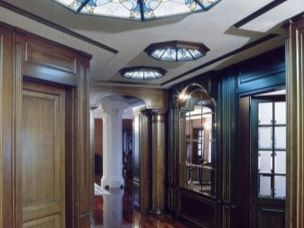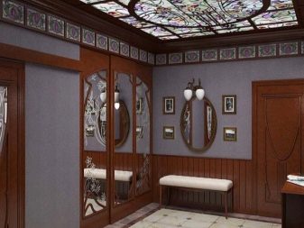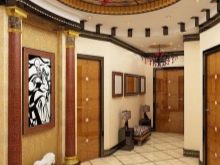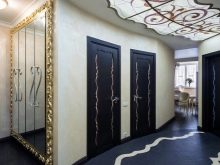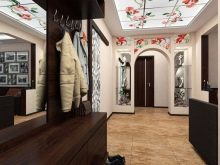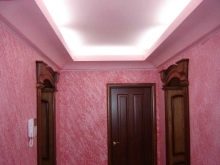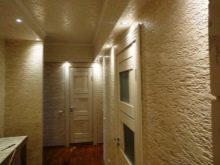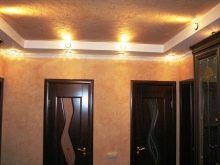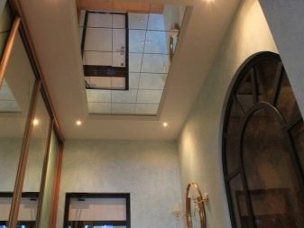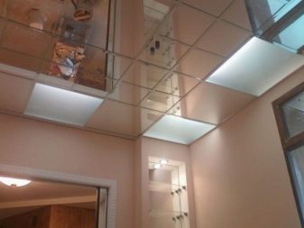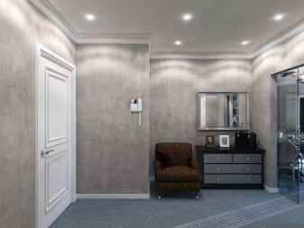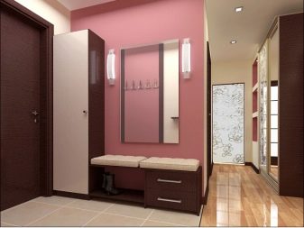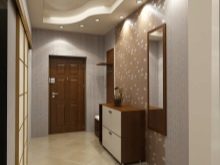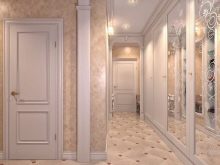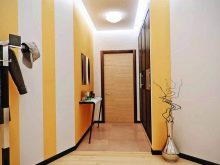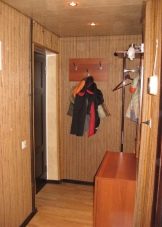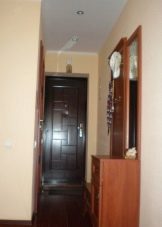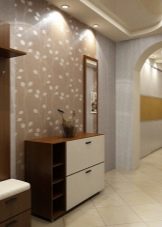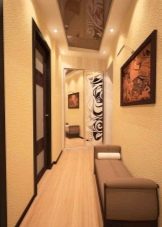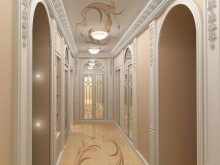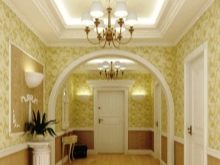What ceiling do in the hallway?
The design of a corridor in an apartment or house cannot be limited to the choice of a general style, the purchase of furniture and the decoration of walls and floors. It is important to properly understand the ceiling, so that its appearance completely satisfies you, does not create the sensation of dissonance. To do this, you must follow certain rules, which will be discussed.
Types and forms
Ceilings are:
- Multi-level. Such a ceiling in the corridors of residential buildings and apartments is rarely used. This design shows its aesthetic advantages over a large area. Most often it is used in other rooms. Thus, a two-level ceiling differs from a three-level and more sophisticated options only in the number of layers created.The more of them, the stronger should be the supporting structures on the original tiers.
A very accurate markup turns out to be a mandatory requirement, but this inconvenience pays off by the possibility of covering up communications, changing the visible geometry of space, or using a unique lighting scheme.
- Soaring. The effect of the soaring ceiling is achieved through the use of LED backlighting. You can create it yourself.
- Figured ceilings, as multi-level options, are formed from drywall. It is quite simple to make them, but the resulting construction will be heavy and can not be disassembled. If the old whitewash is not frayed, you can make such designs and directly on top of it.
Finishing options: pros and cons
For finishing the ceiling, you can use different materials with their own characteristics, pros and cons. Consider them in more detail.
Painting
Painting the ceilings is acceptable water-based or water-dispersion paints, but there are other options. So, acrylic compositions with latex will close the cracks and allow you to wash the painted surface. If there are concerns about the bay of the apartment, apply silicate paint, which quietly tolerates strong moisture.
It is possible to use as a support both a step-ladder, and a table.In the first case, the support is smaller and safer and easier to rearrange, and in the second - no need to think about where to put the bank, and less often have to slazit to move to another place. Decision is on you! Regardless of it, be sure to wear a headdress, and ideally grab safety glasses.
Low ceiling is better to arrange in light colors; having painted walls more darkly, you will visually expand space. If the room is high enough, it would be more appropriate to use darker shades.
Wallpaper
Tiling the ceiling with your own hands is not a bad idea, because in this way you can both save money and create an elegant appearance by investing an additional amount of money. Professionals claim that the upper part of the corridor is best compatible with glass wallpaper, as well as canvases on non-woven or vinyl base. The paper version is less elegant and does not last for so long, although it is relatively cheap.
Whitewash
Considering the causticity of the composition used, it is advisable to take the furniture outside the room, and if this is not possible, cover it with polyethylene. It is possible to apply both chalk and lime whitewash.The bottom layer is applied from the light source (window, lamp, passage to the glazed room), and the second - in the opposite direction. As a rule, you need to whiten the ceiling once every five years.
To whitewash, plastering and painting start only after:
- the entire surface is cleaned up to concrete or other major foundation, inclusive;
- primer treatment;
- on the level of exposed beacon profiles that create landmarks.
Drywall
Various suspended and hinged structures are made of drywall, which have gained great popularity over the past 10-15 years. Home craftsmen and professional builders highly appreciated the lack of need for plastering and puttying of the subfloor. There is no need to remove the old finish, with the exception of the old hanging elements.
Attention: it is necessary to measure all dimensions with high accuracy and recheck the calculations to eliminate the appearance of irregularities and defects!
You should not assume that the ceiling of the gypsum is better than all the others, since it also has a fatal drawback - height absorption. Because of this, in a room with low walls, it is more appropriate to use other solutions.Such as plastic panels, for example.
PVC plates
These are ready-made blocks of polyvinyl chloride, 50x50 cm in size. An important advantage when using them is that there is no need to carefully prepare the base of the ceiling. All preparation for the application of plastic panels will consist only in the removal of old coatings and any contamination. It is enough to put glue on the circulating surface of the block and vigorously press it to the ceiling in order to literally transform the room in a few hours.
Plaster
Advantages of the latest methods do not give a single reason to neglect the plaster. It is quite simple to apply it - careful puttying will not be needed, on the contrary, it will be possible to disguise with the used material any unevenness of the relief. You will spend relatively little money, time and effort, but the result will be aesthetically appealing.
The work is as follows:
- applied to the plastered ceiling mixture, which you bought;
- a sponge, trowel, float or other tool forms a relief;
- then it remains only to wait for the layer to dry.
The dried coating can even be painted, and if desired, in two different colors at the same time, even if it is black and brown, even if it is yellow and green.
Aluminum rack construction
Rack designs from a tree and aluminum find broad application in technical and utility rooms because they:
- practical;
- esthetic;
- resistant to ingress of water and high humidity
- well mounted;
- are relatively inexpensive.
Aluminum ceiling systems will be one of the optimal solutions not only for the corridor, but also for the bathroom. Since aluminum suspended systems are installed below the ceiling, the actual condition of the rough ceilings does not matter. They must only withstand stable load. Such systems are simple: they are a series of suspensions, to which carrier profiles are attached (they fix aluminum strips creating an external surface).
The aluminum slatted ceiling can be colored, and the coloring can be carried out in any of the many shades that make up the RAL palette. White designs (including the whole range of varieties of this color) and beige coatings are most commonly used. Most often, these options for rack systems are always available, and if you need other colors, you will have to make an individual order. Matte, glossy, semi-gloss surfaces will be in the range of any self-respecting company.
The difference between the slats relates to their width and geometric shape.Planck, released on the Russian or German plant, will be smooth from the face, and in Italy they prefer to do rounded. It is undesirable to take perforated versions, because all their advantage is optimum internal ventilation, but it is undermined by an overly cold and official style that is more decent in an institution than in a private house or city apartment.
Reiki with boards for the corridors are not very suitable. Their main place - bathrooms and kitchens. Important: wall guide should be in tone with the main slats or slit profile. The stringer is desirable to select the appropriate width of the individual slats. In an insufficiently high room, not suspensions are preferred, but dowels-nails. With their help, you can reduce to a limit the reduction in height and even attach the material close to the draft ceiling. It is useful to know that in the corridor of small size there are enough the thinnest slats (their stock of rigidity is enough to avoid sagging).
White flat slats are the cheapest, and manufacturers and sellers prescribe the highest price for chrome products. Two-level constructions open up additional possibilities, but it is better to entrust their installation to professionals.
Wooden rack construction
As for wooden slatted ceilings, their undoubted advantage will be relevance in any interior (from classic to modernist). Thanks to modern methods of processing of natural wood, you can even get slats that look like natural stone.
Perhaps a different arrangement of rails:
- longitudinal;
- transverse;
- diagonal (in some new versions).
The wood ceiling is much more efficient than other options holding back the spread of loud sounds. It is only necessary to strictly observe the technology and install the fibroacoustic plate (the fee for it is fully justified). If the neighbors at the top love to make repairs or organize discos, your home will be relatively quiet. For individual interior styles, it is better to choose slatted ceilings with small gaps between the elements. Important: the wooden rack ceiling will help to hide from the outside view even the most unsightly communications and defects of the main surface.
Stretch
Stretch ceilings are used very often. It is not surprising that such decisions are regularly used in the corridors.The indisputable advantage of this choice is quick installation. It will take you only a day or two to get the best result. Responsible owners will always be pleased with the absence of dust and dirt during the installation process. There is a weak point: if you have not yet stretched all the planned communications at the base of the ceiling, you will have to speed up this process or postpone cosmetic repairs.
Lighting
The addition of light fixtures to the outboard structures is not only important for stylistic reasons. So, incandescent bulbs are incompatible with the stretch fabric, because they can melt it. We'll have to either use chandeliers, or resort to LED lighting, which does not give too much heat. A small chandelier is easily mounted, but only if the wiring passes under the frame. Immediately determine the places where the lighting should be and take care of laying wires to them.
The desire to save during the repair is quite reasonable, but not in this case. Be sure to entrust the installation of electrical appliances and pulling wires for them to professionals, because the slightest mistake will have very serious consequences.The choice of type of luminaires among all that meet the safety requirements is limited only by your personal taste and corridor style. It is quite acceptable to use spots.
According to most experts, too bright light in the hallway is inappropriate. Much better to use dimmed lighting there. If the ceiling is completely flat, you can use fluorescent lamps, both open and installed behind the eaves. 50-60 watts for the whole room should be enough.
For surfaces of gypsum boards, professionals consider the optimal choice to be oval niches with lamps, the rays of which intersect, and the lamps themselves are slightly inclined relative to the plane.
Additional design
Stained glass can look quite attractive, but they alone do not "pull out" bad design. Therefore, immediately think over the entire style, including the supporting elements of the decor, so that later it would be easier to succeed. Stained glass ceilings are created using frames, and for quite a long time they are not an attribute of a luxurious and elite interior and can be used almost anywhere.It should be noted that a sufficiently strong frame at home and even in a handicraft workshop is almost impossible to do.
So you have to order it from official suppliers. Stained glass windows are not only rectangular and round. They often mimic the shape of the ceiling and the dome, or even completely performed in non-standard configurations. Dome solutions should be used in a large area corridor.
Lovers of natural wood is not necessary to choose the ceiling of the boards or slats. It is quite possible to imitate it with the help of plaster (the “bark beetle” coating reproduces the effect of oak wood eaten by tree beetles). Mirror materials and designs can make even the darkest and most distant from the windows corridors. Mirrors help add elegance and luxury to the room. Particularly good face plates with hidden suspension systems.
Mirror tiles can be covered with decorative drawings (ornaments), but stretch ceilings with the same effect is not recommended. Fixing them is quite simple, but the image will be blurry and the seams will be too noticeable on the canvas.The serious weakness of the mirrored ceiling is its fragility and march. The smallest spot in good light is immediately visible.
To decorate the ceilings with solid mirrors is quite difficult (harder than with single tiles). Rack variant with a reflective film is fastened with screws or held in cement. This coating is flexible, but can catch fire, and the image will be distorted. Tiled mirror ceilings, as practice shows, are best suited to the corridor. Their rigor of geometry and the rejection of excessive decoration will only benefit. Important: think over the design so that the shelves in the upper part of the wall can be used without problems.
Selection features
The purpose of the room (hallway or corridor) requires, as already mentioned, to use only durable and non-dirty solutions. In long hallways (whose length is over 3 m) it is required to use only those lath ceilings in which there are special connectors for guides. In order to choose the plasterboard structure correctly, measurements should be done as accurately as possible, leaving room for built-in lights and communications.
Choose a ceiling for the corridor of Khrushchev is not too easy, because the dimensions are frankly small. In many cases, limited to staining in white tone or coated with lime. It is quite sensible stylistically, because the light coloring pulls the room, allows at least a little to get rid of the oppressive sensation. But now there are alternative solutions, such as light-colored stretch ceilings. For them use a varnish or glossy canvas.
In a square or rectangular room if, these two visual shades are very valuable. To get rid of the lacquered canvas space narrowing, you should take only its variants with the texture of sateen. And save the maximum space will help the preference harpoon or wedge mounting schemes.
The hallway of the Brezhnev apartment will also benefit in bright colors. Most often, design projects are made individually to overcome the excessive standardization of typical housing. You also need to take care that the ceiling fit into them perfectly. If you nevertheless chose the usual painting, you should prefer water-based or acrylic coloring compositions, as they are characterized by good durability, external attractiveness and minimal toxicity.
Design Ideas
An interesting solution that allows you to quickly and inexpensively create a beautiful interior is the use of plastic panels and foam tiles. This approach is compatible with the minimalist style and allows you to hide all the flaws.
If the room is designed in the spirit of maximalism, you should prefer:
- 3D ceiling effect;
- simple stretch ceiling;
- glossy stretch ceiling with photo printing.
Stucco molding made from gypsum is attractive because of its naturalness and lack of toxic effect, as well as optimal compatibility with classical interior styles. It is important: if the air is too dry, the gypsum elements will give up moisture, and if it is excessive, they will begin to absorb.
Choose natural wood? Then compared to conventional boards, beams will look much more advantageous. With their help it is easy to expand the space. Such designs will harmoniously fit into Victorian, Scandinavian and Provencal style. Even when the interior is made in high-tech style, the beam will not become an alien detail, if it is done discreetly and concisely. And those who wish to ensure not only beauty, but also maximum security in the house,can choose non-flammable polyurethane beam type construction.
Making the ceiling in the corridor can serve a variety of purposes. The range of solutions available today to the consumer allows to trim the upper part of the hallway elegantly and functionally.
Which stretch ceiling to choose in the corridor, see the next video.
