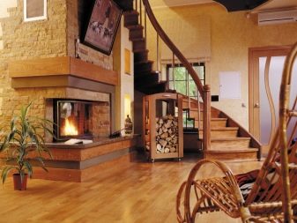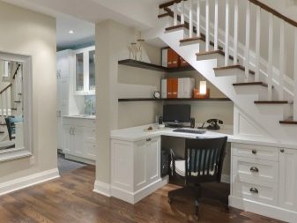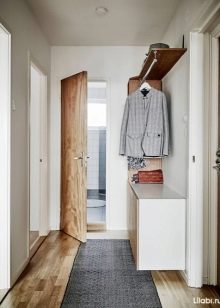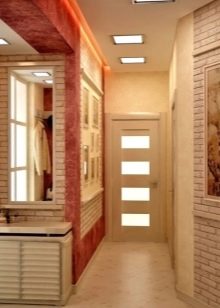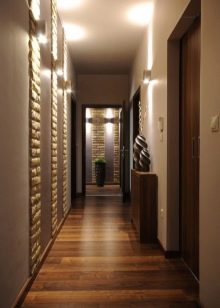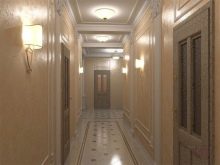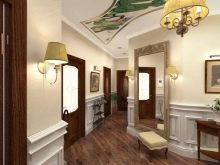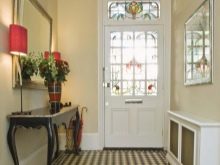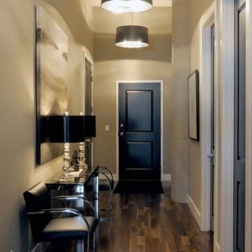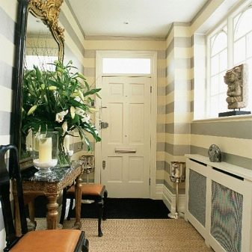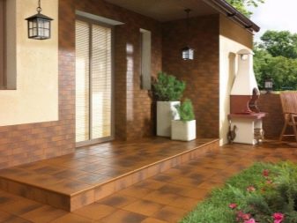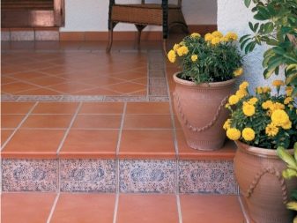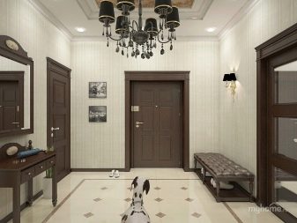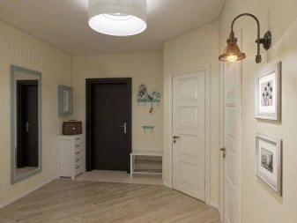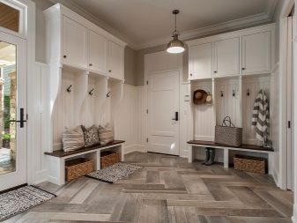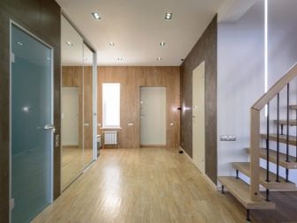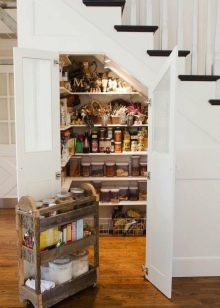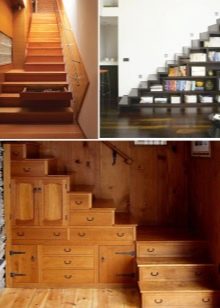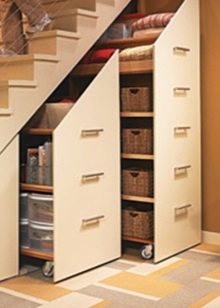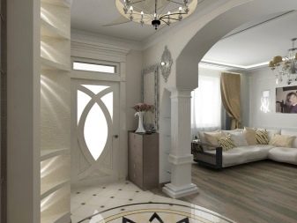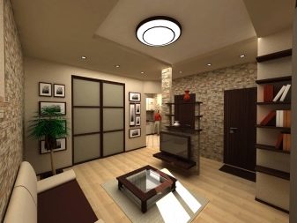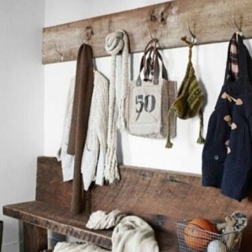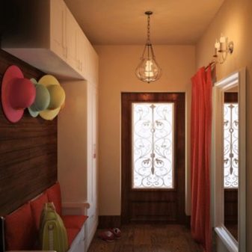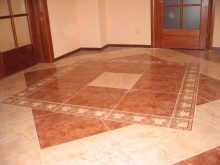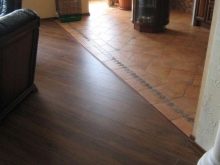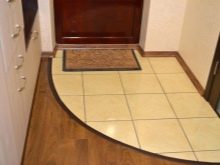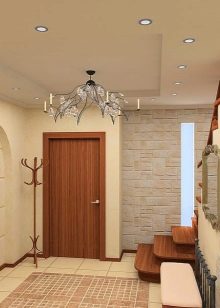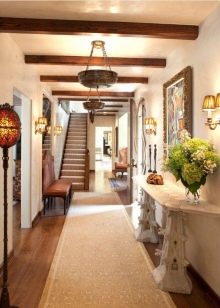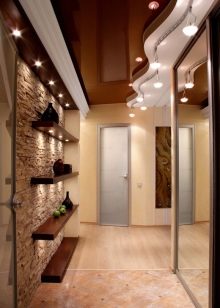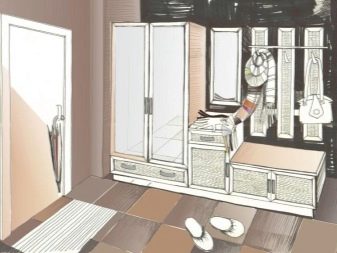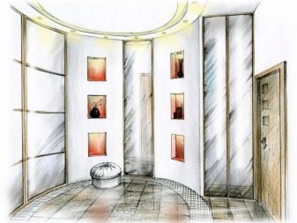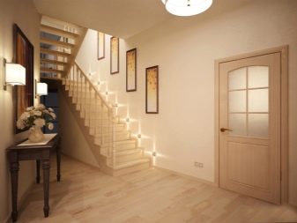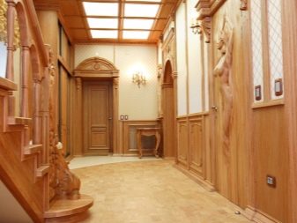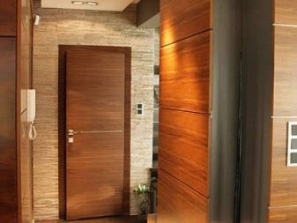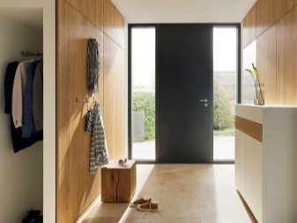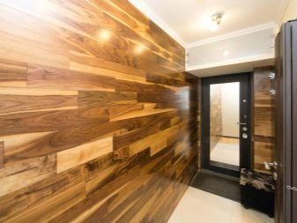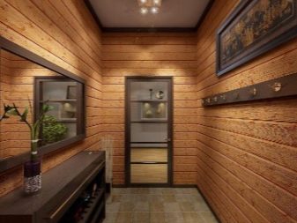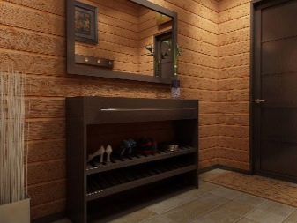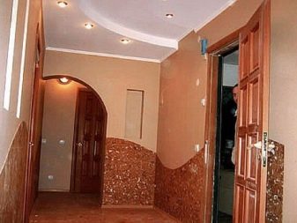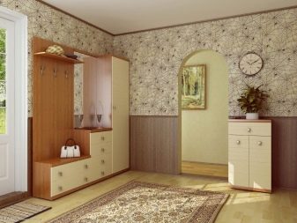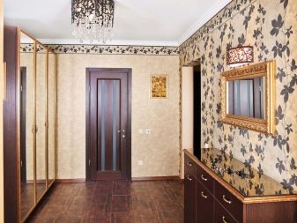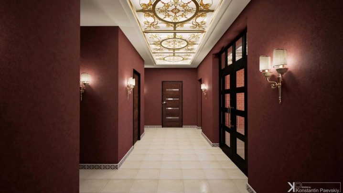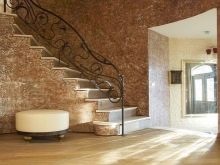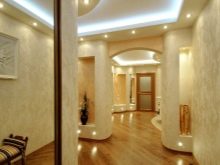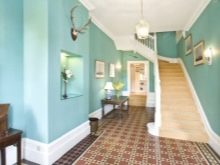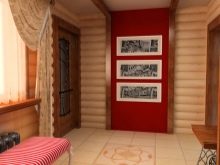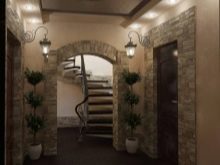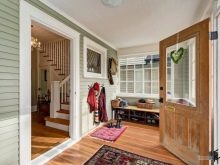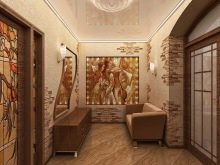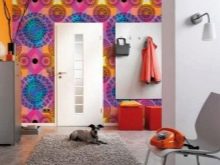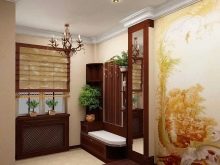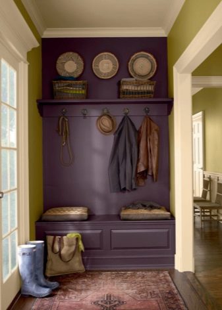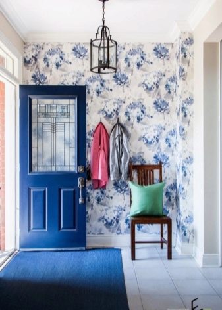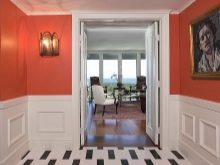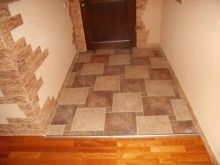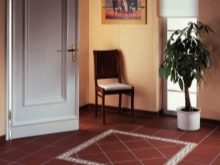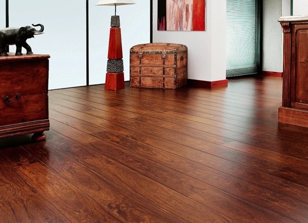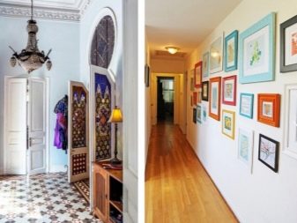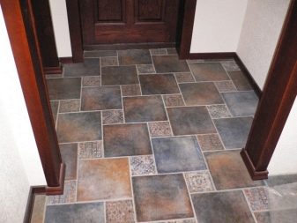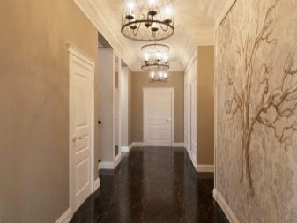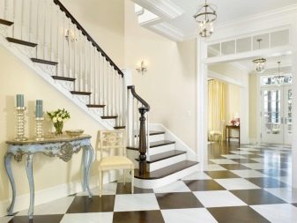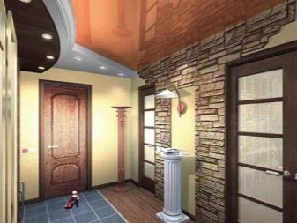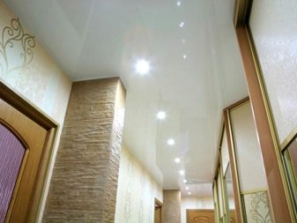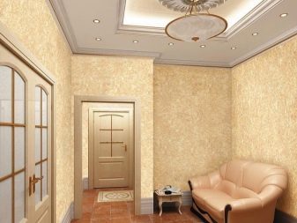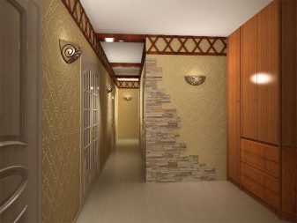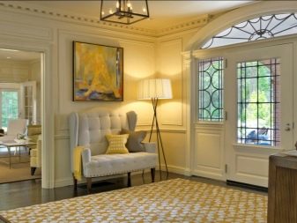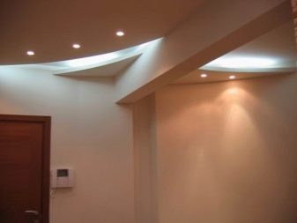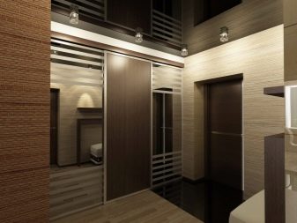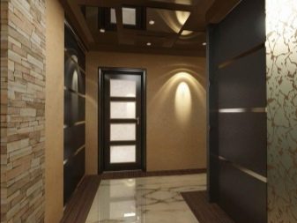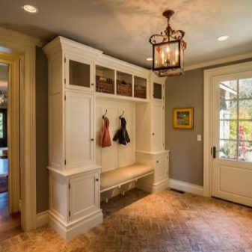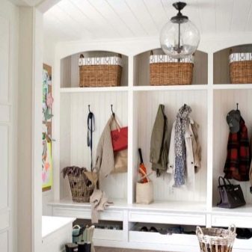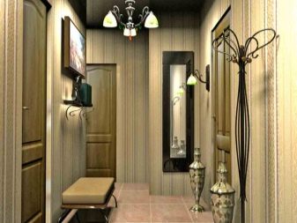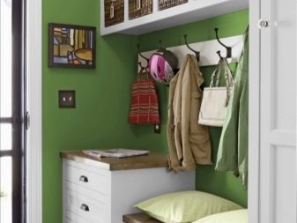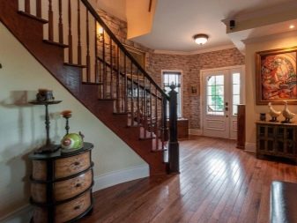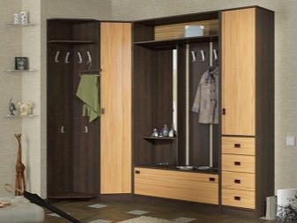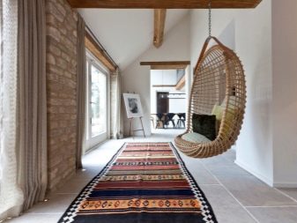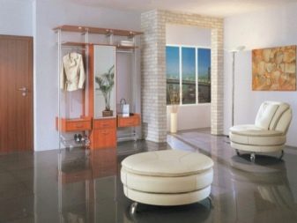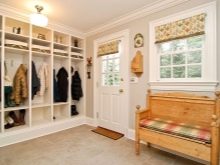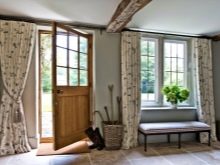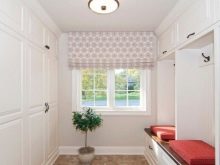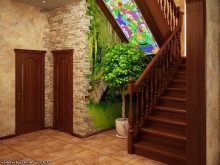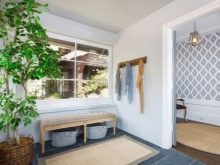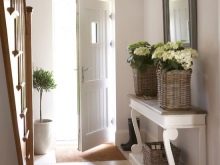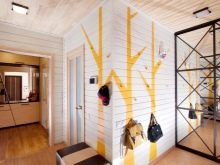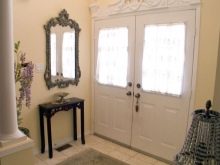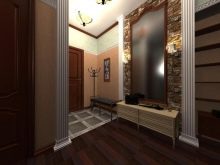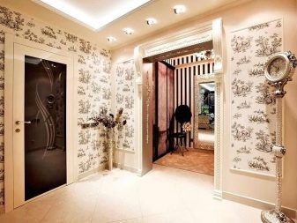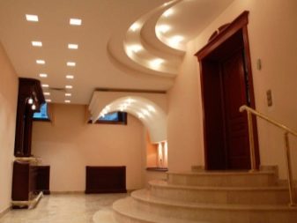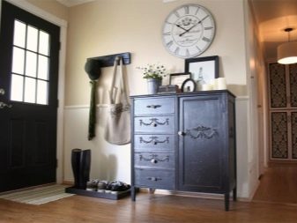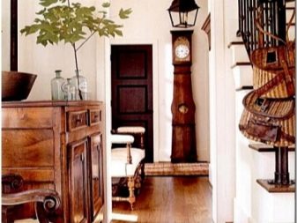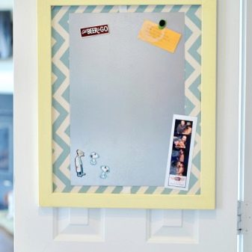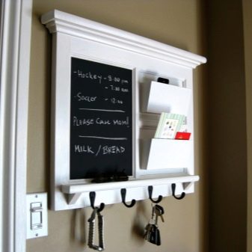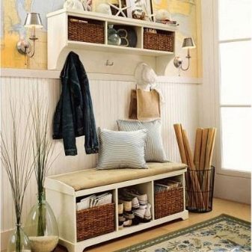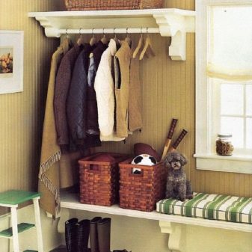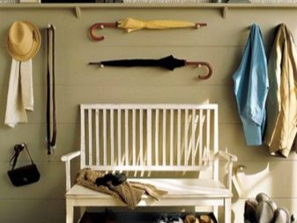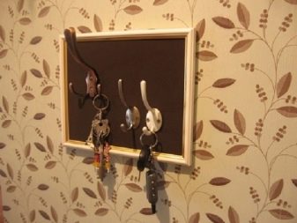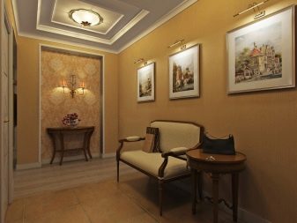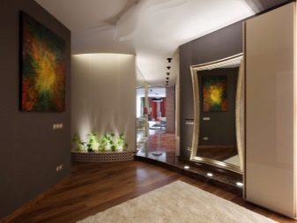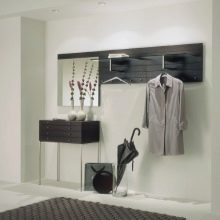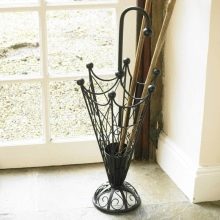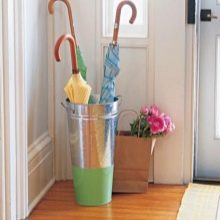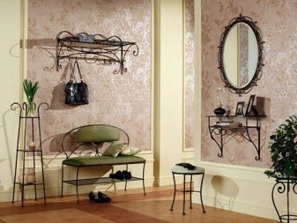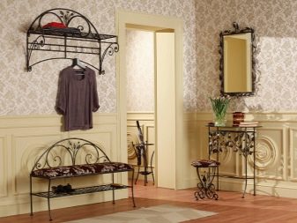Design a hallway in a private house
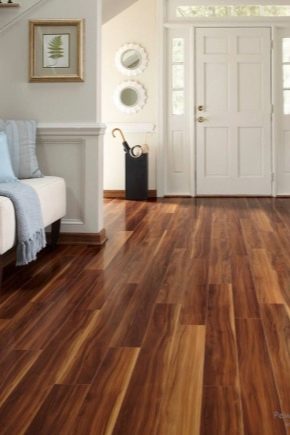
The entrance hall is the first room of any home, and its appearance should create a pleasant impression and set the mood. Its design should not differ much from the design of other rooms in the house, therefore it is important to preserve the unity of style. In addition to appearance, a lot of attention should be paid to the functionality of this part of the house.
Each centimeter of it should be useful to the owners, because the area is not so large as to be exchanged for extra decorating attributes that will only clutter the space.
Design features
Private houses do not resemble each other like apartments, and differ in layout. Therefore, when designing a design, you need to consider eachsingle case. But you can still identify several common types of hallways in homes:
Narrow and long corridor
With this layout, all the details of the room should work on the visual expansion of the area. Light shades of walls and ceilings, glossy surfaces of the ceiling and furniture are well suited for this; mirrors, a horizontal strip on the walls, a diagonal strip on the floor.
A small hallway must be well supplied with lighting.
Light should be close to natural, not annoying. You can use a few spotlights on the ceiling, wall sconces or a small chandelier.
A narrow corridor can be zoned: select the entrance and lobby areas. This can be done using different materials or colors for the floor, ceiling and walls. For example, the area at the door is decorated with stone, and for the rest of the use wallpaper, paint, laminate.
The house may have a multi-level floor. Thus, the usual hallway turns into a vestibule-porch, and there is no need to select zones, they are already formed.
Wide and small entrance hall
Visual expansion is no longer required. On the contrary, you can visually narrow the space.Vertical stripes on the walls are suitable for this, dark colors of decoration. You can use paint or decorative plaster.
In modern private houses, often in the entrance area there are several doors leading to different parts of it: to the bathroom, living room, garage, kitchen. A large number of doors and doorways requires a lot of space. Such hallways are usually spacious, but furniture arrangement still needs to be well thought out due to the large number of passages to other rooms.
If the house is two-tier, there is usually a staircase at the entrance to the second floor. Sometimes it can be arranged in the pantry, for example, for outdoor equipment, or a place to store shoes. Very convenient in terms of saving space.
Hallway lounge
There are such plans in which a separate hallway is not allocated. And at the entrance the hosts and guests enter the hall-living room. In this case, you just need zoning. Part of the entrance must necessarily stand out in color or other trim. This is also required if the hallway is combined with a hall.
Tambour
In the old country house you can find the vestibule.It is usually small, cold, because it is not heated. Designed to take off their shoes and leave the outerwear. Here you can put a few shelves for shoes, a wrought-iron coat rack, a bench, cover the floor with tiles, and decorate the walls with decorative plaster. It is appropriate to use natural shades.
Selection of materials
Materials choose depending on financial opportunities. Although, of course, it is better to take care of the quality of the finish and think about the rationality of its use.
Since dirt collected from the street is often collected in the hallway, it is necessary to finish it with easily washable materials.
It is best to lay ceramic tiles on the floor (it’s good if the floors are heated). If it is too expensive, use laminate. It is possible and linoleum, if it is of good quality.
In a private house with high ceilings, you can use multi-level designs. For example, a three-level gypsum ceiling. With a suitable height, the suspension option can also be selected. And in fact, and in another case, you can hide the wiring, which will provide good lighting.
There is a wide choice for wall decoration: panels, wallpaper, paint, decorative plaster. The main thing again so that this surface can be washed smoothly and quickly.
DIY interior decoration
Making a hallway to start with the drafting of the project. Before proceeding directly to the repair of the room, it is necessary to depict its arrangement on paper or on a computer. It would be nice to consider a few draft options. You will always have time to arrange the corridor, but it will be difficult and expensive to correct the shortcomings, errors in calculations or unsuccessful finishing.
To properly equip the hallway, you must first measure its length and width, ceiling height, select the necessary furniture, arrange it on the sketch, as you would like to see the arrangement in the room itself.
Based on the area of the corridor, you need to pick up the optimal size of each piece of furniture.
As for the finish of each surface, do not forget that the hallway is the place where street dirt, dust, melted snow accumulate, and materials need to be selected so that it is easy to clean.
Walls
On the walls of the hallway falls a big responsibility.The attention is focused on them, the finishing and the color scheme of the floor and ceiling depend on them.
Immediately it is better not to consider paper or textile wallpaper as a finish. Even the highest quality in the entrance area will quickly deteriorate. To decorate the walls of the hallway of a private house using the following materials.
Panels are a pretty convenient way to decorate walls. Does not require much time. It is easy to mount the panels. There are three types: tiled, lath and sheet. The choice depends only on the preferences of the owners. Among the materials of wall panels: MDF, PVC, wood, plastic, fiberboard and particleboard, mirror polystyrene, cork and bamboo, glass, stone.
When choosing materials, remember that the walls of the hallway often suffer from external influences: someone accidentally touches the sole of their shoes, strikes a metal insert in a bag, drops of water fly from the clothes or an umbrella on the walls in rainy weather. Pets, for example, cats, can also affect them. Therefore, choose a resistant to mechanical damage, moisture-resistant, easy to clean and, preferably, resistant to fire material.
It is appropriate to combine both materials and types of panels.For example, bamboo wall can be trimmed with one wall, and the rest - MDF. The surface at the ceiling can be decorated interspersed with mirror polystyrene. A stone finish always looks impressive and solid.
An interesting option is the finish, in which the panels sheathe only the lower part of the wall somewhere to the middle, and the top is decorated with wallpaper or painted. The joint is closed with molding.
When choosing, think about the environmental and moisture resistance of the material.
Other materials include the following:
- vinyl wallpapers. Their advantage over paper is that they are washable. They are easy to glue, they are durable, dense, and the choice of colors and patterns is huge;
- liquid wallpaper. This option is good because it is easy to arrange the surface of any complexity - with arches, bends and more. Liquid wallpaper is varnished, and in the future care of the wall is a simple wash;
- decorative plaster. Today this material is widely used to embody many design ideas. The composition includes a binder and special additives, so that the coating can take on various configurations, imitating wood, sand, cork, natural stone and more. The application process is simple, special care for the wall is not required.Coverage will last a long time, and the range of colors can not but rejoice.
- paint. The method is quite simple, inexpensive, but requires a perfectly flat surface. Before painting you need to carry out a series of finishing works with the wall, one of which (more precisely, the final one) can be the installation of wallpaper for painting. If you choose wallpaper for coloring, make sure that they are sufficiently dense and have a deep embossed pattern. It is possible to repaint such surface approximately from three to seven times.
As for the color range, light colors are not a good option for a hallway in terms of practicality. Do not forget that the walls will constantly be contaminated, and the light clean entrance hall will not remain so for long. But if the corridor needs to be expanded visually, light shades are necessary. Then take care of moisture-proof materials.
Also, as already mentioned, the lower part, which will mainly be contaminated, can be trimmed with dark panels, and the upper part with light wallpaper.
For the hallway of a private house are relevant natural colors, wood decoration.
If you want to experiment with a combination of colors, remember that in the same room for normal psychological perception should be combined no more than three different shades.Two can contrast, the third must be neutral.
If you are a large original and are not afraid of color pressure, a fresco or a picture can flaunt on one of the walls of your hallway. It is possible to use photo wallpapers.
Often a small part of the wall is painted with bright color to delineate the functional area. For example, there may be hooks for clothing or a shelf for shoes.
Floor
The floor in the hallway is subjected to a heavy load, and the flooring is subject to mechanical damage: heavy bags and bags, heels, sometimes outdoor equipment, strollers, bicycles, and so on. Therefore, the surface must be durable, wear-resistant and resistant to moisture. There are the following options for flooring:
- tile. Mainly used porcelain. It is the most durable material, it does not deform, does not deteriorate from water, and is easy to clean. Tile coating is a reliable and durable finish. The pleasure is not cheap, but it is better not to save money on the finishing of the hall. You can also use a combination here. For example, lay the area around the door with tiles and cover the rest with linoleum or laminate;
- laminate or parquet. It always looks good and stylish, because it is a tree, but you need to pay special attention to quality when choosing. The material must be resistant to moisture and mechanical damage, otherwise it may be deformed, and from water - to swell. This finish option also can not be called budget;
- linoleum. The most financially acceptable coverage. It is easy to care for linoleum, it can be called wear-resistant. Pleases also a huge selection of colors and textures. Please note that household linoleum is not suitable for the hallway, as it is easily exposed to mechanical damage and deteriorates.
In winter, the floor in the hallway will be constantly exposed to the so-called "water attacks." Snow brought from the street will melt and form puddles. Therefore, it is worth thinking about floor heating. Puddles will not stagnate, and shoes dry faster. In addition, if tile is selected as the flooring, the floor will be cold and additional heating will not hurt.
The color of the floor is usually chosen to be darker than the color of the walls. A stylish solution - the floor in the form of a chessboard. But it must necessarily fit into the overall design of the room, complement it, and not spoil it.
Ceiling
Finishing is possible with the following materials:
- decorative plaster;
- paint;
- whitewash;
- wallpaper;
- ceiling tile.
If you do not decide to trim the ceiling yourself, you can resort to other options:
- Tension. It is easy to care for him. It turns out perfectly smooth. You can choose a matte or glossy finish. The reflective property of the latter will create a visual effect of spatial expansion.
- Suspension. The design is created using plastic panels. Behind it you can hide the wiring. Such a design is appropriate if the ceilings are high because the suspended structure eats space.
- Multi-level plasterboard ceiling. It can be a single-level smooth surface, a two- or three-level design. It also depends on the height of the ceilings and the desires of the owners.
Before installation it is worthwhile to think over the lighting: how many lamps there will be, what sizes and where will they be located. There are various options:
- several spotlights around the perimeter of the ceiling;
- three or four bulbs in the middle;
- one small chandelier;
- wall sconces
As an additional lighting and decor element can make LED strip.It is recommended to choose light diffusers. The color of the ceiling is usually lighter relative to the walls. But if the hallway does not suffer from a lack of space, You can try and dark shades.
Choice of furniture
If the hallway is small, do not overload it with lots of furniture. It is necessary to select and furnish only the most necessary. For example, from the closet for outerwear can be waived. It will be enough hooks on the wall or forged hangers.
Be sure to find place for the shoemaker. It can be a cabinet, dresser or bookcase. A place-saving option is a obuvnitsa, combined with the bench.
If the cabinet is not abandoned in any way, you can install a cabinet structure that combines both the cabinet and the mezzanine, hanger, cupboard, bench and shoemaker. There are different options. Acceptable and the use of modular furniture.
If there is enough space in the hallway of your house, then you can give free rein to fantasy and desire. But be careful. The room should not be cluttered up.
If possible, you can add a console table at the mirror to the main pieces of furniture. It will perfectly accommodate accessories, phone, cosmetics, comb and more.
It would be nice to put a small chair in which you can relax or wait for those who are going to.
Modern ideas
When the most difficult finishing work is done, the most favorite thing remains - decor. Here you can show your imagination, and you can ask for help from the designer. In any case, decoration is an indicator of your taste and sense of style. After all, even if you turn to the help of a professional, the last word remains for you.
If the hallway has a window, you need to think about the curtains. In color, they should be in tune with the overall palette. It is appropriate to use bamboo or metal blinds. It is modern and fashionable.
The room flower or even a couple will be perfectly placed on the windowsill. If there are extra centimeters in the room, you can put a large indoor plant on the floor or an impressive vase. In general, fresh flowers in the bows perfectly complement the interior.
A mirror can appear not only functional items, but also become an element of decor when choosing a stylish beautiful frame. You can also install additional lighting near or opposite it.
Small lamps are often mounted in protruding niches or in the floor.
You will not surprise anyone with a wall clock, but you still try, choosing a model with an interesting design.
An original solution would be to place a small chalk or magnetic board for different records for the household at the entrance door or on it.
Wicker baskets or boxes fit perfectly into the interior hallway. They can store various necessary stuff.
Hang key hooks and bags on the wall. Original and practical.
Walls can be decorated with pictures or photos in stylish frames. Some of them can be highlighted.
The support for umbrellas is pertinent if umbrellas of the cane model. In the other case, they can be stored in a dresser or hung on hooks.
It is appropriate in the private house to use wrought-iron furniture. It is very beautiful, original, it is a tribute to the classics. In addition, the interior becomes unique, inimitable.
Do not be afraid to connect your imagination, embody the most daring ideas into reality. You have the right to equip your home to your liking.
For information on how not to make mistakes in the design of the hallway in a private house, see the following video.
