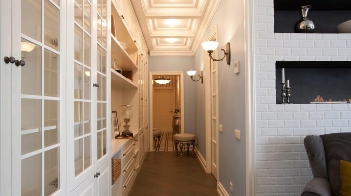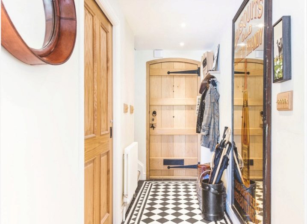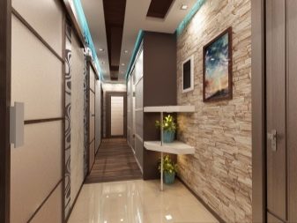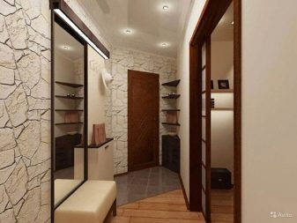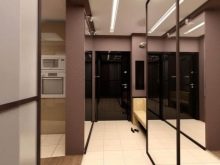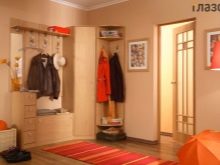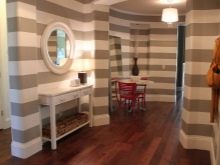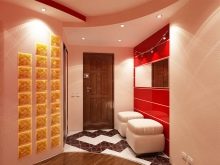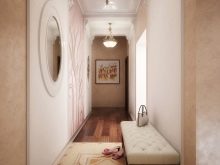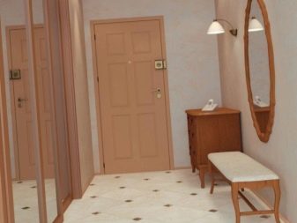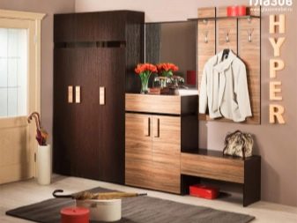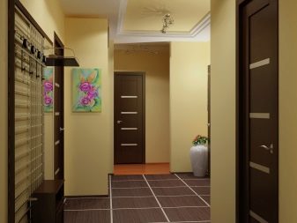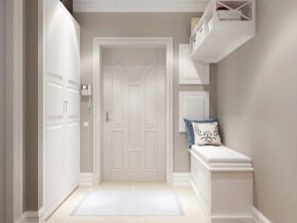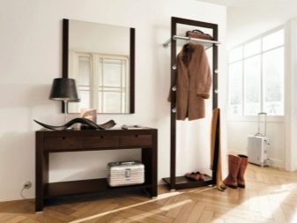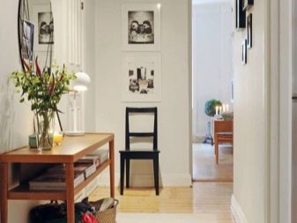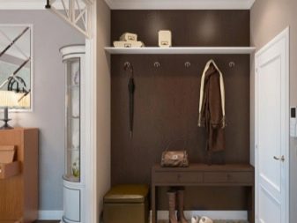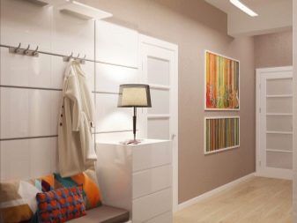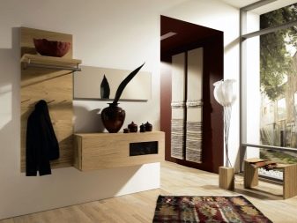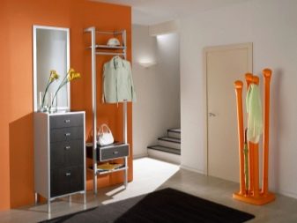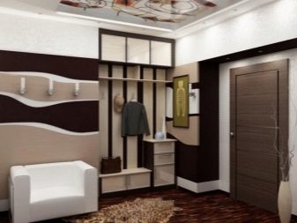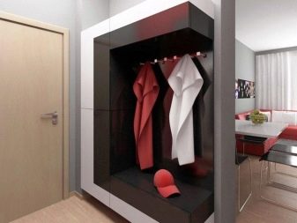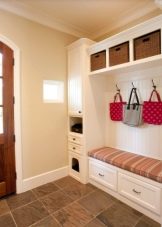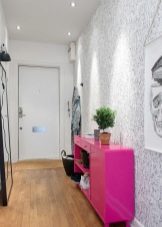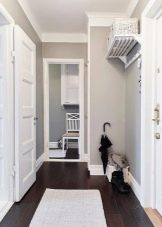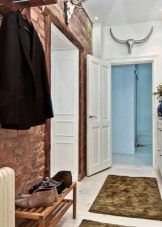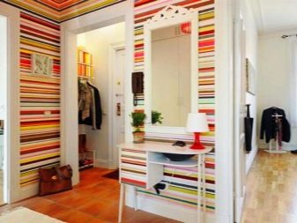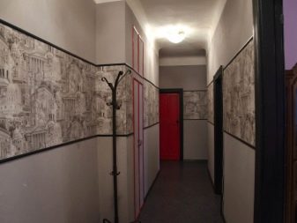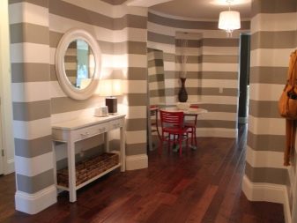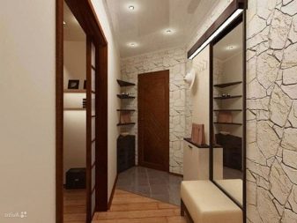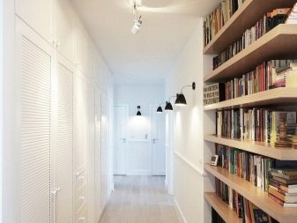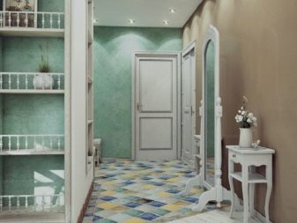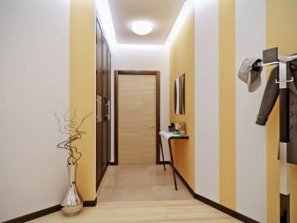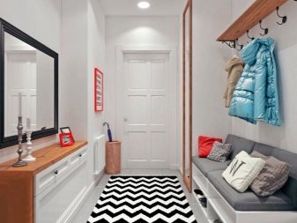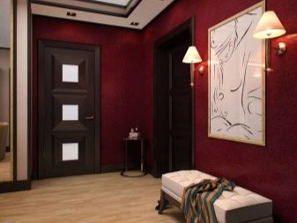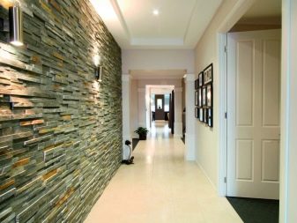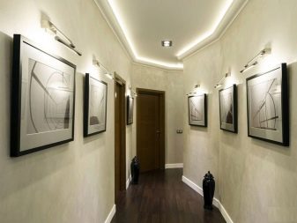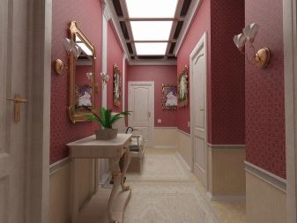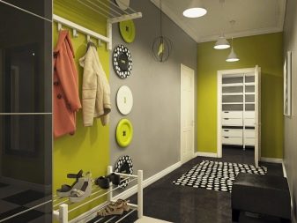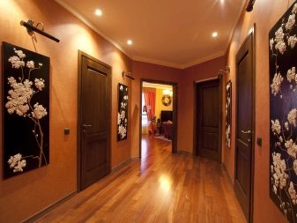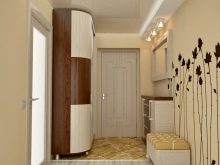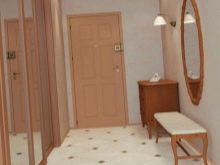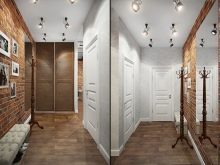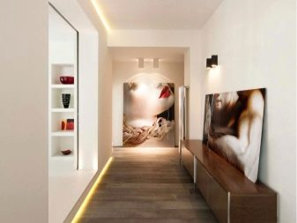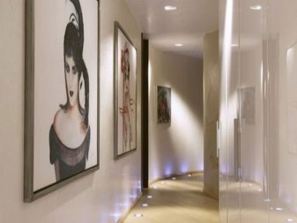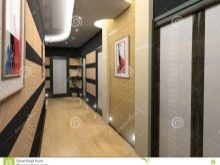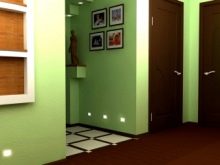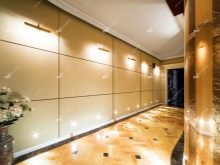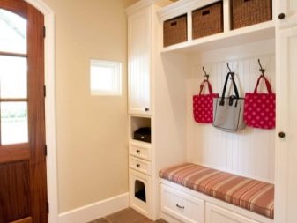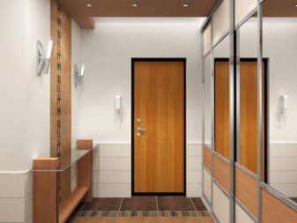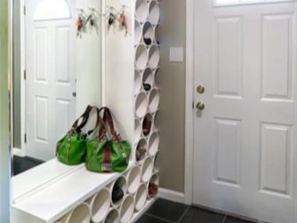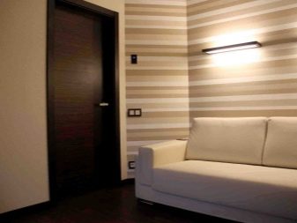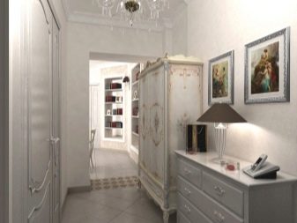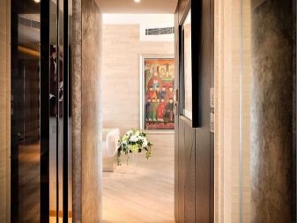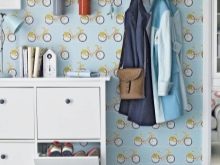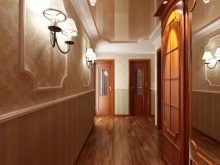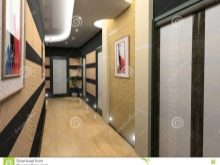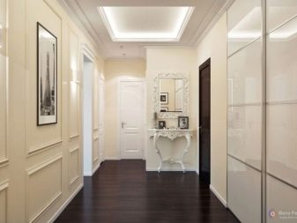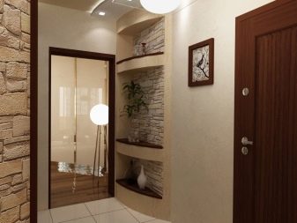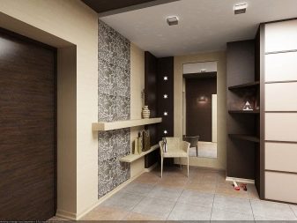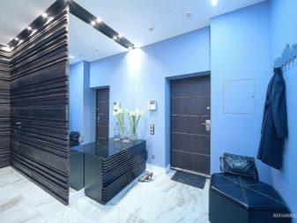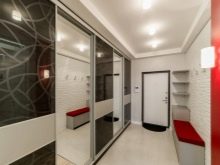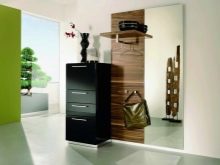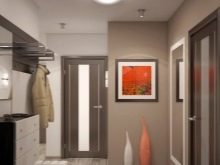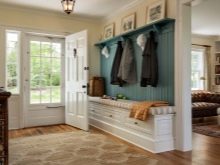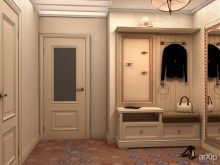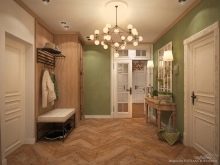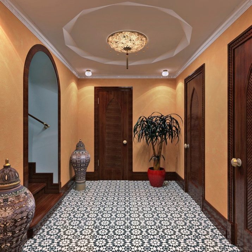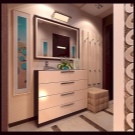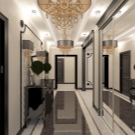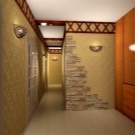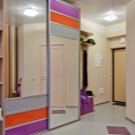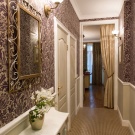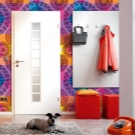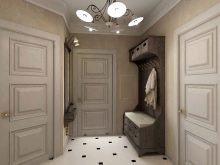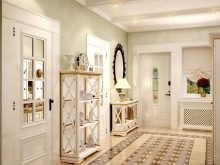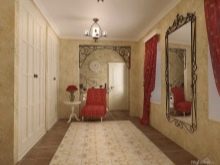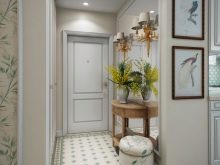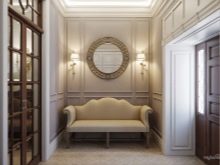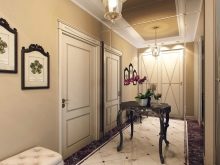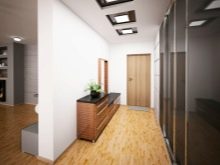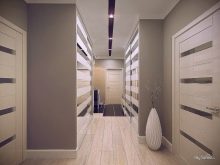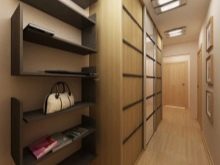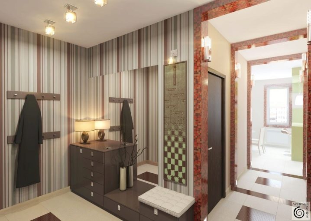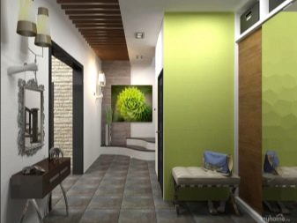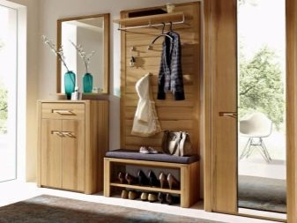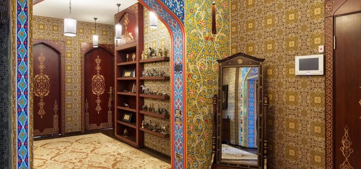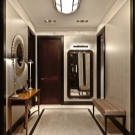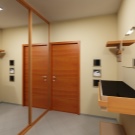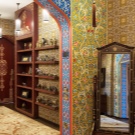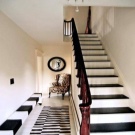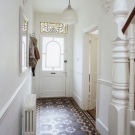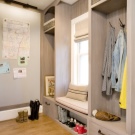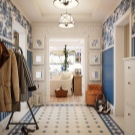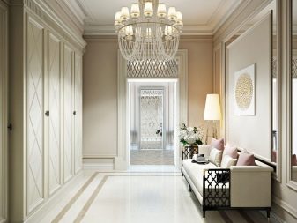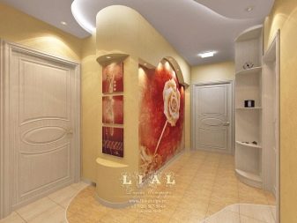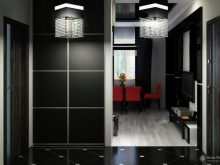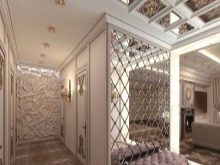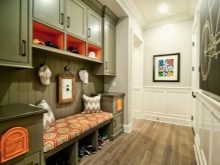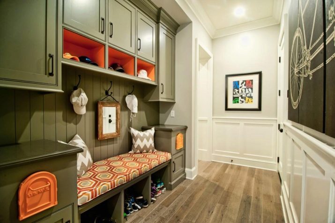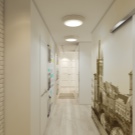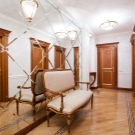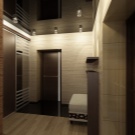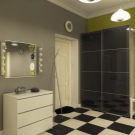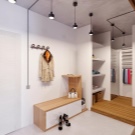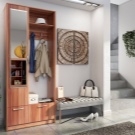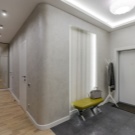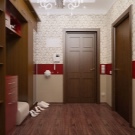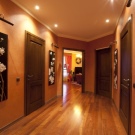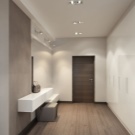Fashionable design for a narrow hallway
Any guest receives the first impression of the apartment and its inhabitants when he enters the hallway. That is why it is so important in the design of space to try to make it as comfortable and functional as possible. Knowing some of the tricks and features of the placement of furniture in the corridor, you can even turn a narrow nondescript hallway into a real masterpiece of design art.
Main design concepts
In order to competently arrange a narrow and small in size hallway, you should be guided by the principle of conciseness, and use the minimum amount of furniture and interior items. Therefore, undertaking repairs in the corridor space, one should approach this thoroughly and think over everything to the smallest detail so that the already small space does not seem cluttered.
Some tricks will help to correctly organize the space in the narrow hallway:
- Such a detail of the interior, like a mirror, is the subject of must-have for virtually any corridor. Hanging on the wall or mounted in the cabinet door, it can visually expand the space of the hallway.
- Entrance and interior doors when opening should not be in contact with each other. Firstly, it can spoil their appearance, and secondly, the collision of doors brings inconvenience while moving around the apartment. The best solution would be to install doors to the room that will not open in the direction of the corridor. You can also think about installing sliding doors or another way to design a through doorway in the form of an arch.
- There are no special requirements for the design of the ceiling space. You can use a stretch ceiling, paint it white with ordinary ceiling paint or use mirrored panels, which also visually expand the corridor space. Through the use of a two-level suspended ceiling structure in combination with a mirror film, you can visually increase the height of the walls.
- For the decoration of the walls around the perimeter, they usually use a variety of wallpaper, plastic panels, ceramic tiles with imitation of brick or stone or decorative plaster. When decorating walls one should avoid volume patterns and too obvious contrasts, which are capable of concealing precious centimeters of a small room. A narrow and small corridor can be decorated in bright colors, but a long hallway looks better in light.
- As a flooring it is better to use durable and durable materials that are able to retain their original appearance in the mode of active use. So, the floor in the hallway can be laid with ceramic or tiles or lay a thick linoleum on the substrate. Parquet or laminate is better to leave for other rooms. An excellent solution would be to install a floor heating system. It will be nice to get up on such a covering upon returning home from the frost, besides the warm floor contributes to drying out shoes in muddy weather.
- For masking electricity meters, alarm systems and intercom handsets, you can use a plasterboard structure built into the wall that will be closed by a door.This simple method will not only help to hide all devices, but also protect them from accidental damage.
Filling
In this part of the apartment with a small area in any case should not have bulky furniture. The beginning of the repair in the hallway is an excellent reason to replace the old wardrobe and drawers with modern, compact and multifunctional storage systems.
Location and the necessary set of furniture placed in the area of the entrance door, depends on the shape of the room.
Square corridor small size is convenient to furnish furniture for storage on either side of the front door. If the depth of the niche on the sides allows, then on the one hand you can arrange a hallway set, a small closet with a mirror on the door or other modular furniture for the hallway. The other side can be used under a wall hanger, under which a shoe rack and a small bedside table will be perfectly located. If there is space in the closet for shoes, then under the coat hanger you can install a bench on which it will be convenient to wear shoes.
For narrow and elongated the shape of the hallway should make the most of the space around the entrance door.If the cabinet will take up too much space, then you can buy a special column for the hallway, which has drawers almost to the ceiling. The space above the door should also be used and organized storage space by placing a stylish modern mezzanine there. For shoes designed folding shoebox, which has a place to accommodate several pairs of rows.
For convenience, shoes can be placed in the corner of a small stool.
In addition to the correct forms of the corridor, it is often possible to meet the hallway. with non-standard outlines. Such forms are sometimes found in a private house with several floors, if in the hallway there is a staircase to the second floor. In such a situation, if there is an acute shortage of space, you can get by with a minimal set of furniture - a mirror and a bench near the front door, and place your clothes on a hanger under the stairs. Sometimes the room of an unusual shape is an idea when planning an apartment, which is also not a big problem. In such a situation it would be advisable to order furniture according to individual sizes, which will allow it to be placed as compactly as possible in a small area of the corridor.
Lighting options
The main feature of the room in the area of the entrance door is the absence of a window, that is, a natural source of light. Therefore, when designing a small hallway, it is so important to pay due attention to lighting.
The main condition for lighting in the corridor - they should not be massive or bulky. The choice of miniature, but powerful lighting fixtures will help to visually expand the space, which is very important for a narrow hallway.
It is better to choose wall or ceiling lamps, since it will be difficult to find a floor lamp in a narrow hallway. In addition, the floor lamp can inadvertently touch the coat or not notice in the dark, returning late home.
The ideal option for ceiling lamps can be called compact and stylish point models. You can also choose lighting devices with a swivel design, for example, spotlights, and place them in the corners. Sometimes in the corridor have one or more rectangular or round-shaped chandeliers. The best fit chandeliers with plafond overhead or built-in type, which can also be optionally supplemented with neon lighting around the perimeter of the ceiling space.
As wall lighting elements, you should choose sconces, which can be in the form of a lamp or other simple design. The amount of wall lamp depends on the area of the room, but most of them should be located in the mirror zone.
For an unusual modern design, the addition of such new items as additional floor lighting in the form of fluorescent or protected LED-lamps, as well as LED strips, is typical. They will not only add mysteriousness to the interior of the corridor, but also allow you to move freely in the corridor, not including the main lighting.
When all lights are turned on at the same time, the light from them should be evenly spaced, without creating shadows and dark areas. Switches the most convenient way to place in close proximity to the front door, which is convenient when returning home in the dark.
Color solutions
Properly selected color palette in the interior of a narrow corridor can also make the space more comfortable and visually expand the boundaries.
One of the techniques that designers often use in working with a small hallway is to use a glossy surface. It can be a floor in bright colors with a glossy finish or a ceiling with a reflective surface.To achieve the illusion of increasing space, you should choose materials of the same tone for both the floor and the ceiling.
To make the hall seem more, you should use as much white and other light shades as possible.
Designers often use beige shades, because beige is considered more practical than white. So that the plain beige corridor does not seem boring, you can add small notes of chocolate. The furniture should also be chosen to match the walls and the floor of the hallway so that contrast cabinets and pedestals do not seem heavy, as if they merged with the walls, freeing the space of the small corridor.
Stylistic design
For the room to become stylish and cozy it is not enough just to follow the above tips. Harmoniously and attractively will look that hallway, in which every detail corresponds to the general style orientation of the room. Among the variety of modern style solutions for the design of a hall with a small area, everyone will find a direction to your taste.
The abundance of glass and metal objects with a cold sheen, characteristic of the style high tech, it is necessary by the way to organize the space near the entrance door. The floor can be lined with monochromatic ceramic tiles, a self-leveling structure, which can also be supplemented with a three-dimensional pattern, will also look good. Walls can be decorated with decorative plaster or pick wallpaper with metallic inserts in the figure. The ideal for this style will be cold gray and blue tones, as well as purple or green and, of course, white color. The main thing is not to overdo it with the color load and use no more than three shades in the interior.
For hospitable and hospitable hosts the idea is to equip the hallway in the apartment country style. The simplicity of design and the use of natural materials for interior decoration can turn a narrow corridor into a cozy hallway. The ceiling in such a room is better to be single-level, the presence of wooden beams is acceptable, and the lighting devices are better to choose traditional ones. In addition to plaster for processing walls suitable masonry natural stone or wallpaper with floral motifs.
The deliberately aged or peeling wooden furniture will help to achieve the greatest effect of rustic color.
Hallway decoration in accordance with oriental traditions suggests a riot of bright colors and an abundance of refined interior items. The use of this style requires considerable effort to think through the smallest details that will maintain the flavor of the countries of the East. The absence of bulky and uncouth furniture makes this style ideal for a small corridor space, and the refined and twisted details help to visually increase its area. Due to the abundance of bright elements, this style may look too screaming in a narrow hallway, then its presence should be limited. The choice of furniture of monochromatic light shades would be appropriate, and in this case the Oriental style should be left for details. A colorful carpet, a stylish floor vase, framing a mirror or a soft seat for the padded stool, made in the best traditions of the East, will set the mood in the hallway.
Gentle and unobtrusive provence with its muted tones, according to many designers, is perfect for arranging the hallway space. The walls can be painted in lilac or a light shade of green, white wallpaper with a miniature pattern will also be appropriate.Smooth lines and sophisticated furniture legs will help to emphasize the atmosphere of French charm, and small cute interior decorations will help to harmonize the design idea.
A good financial position of the owners and their commitment to the traditions - this is what can tell classic style in the hallway of the apartment. Furniture and finishing materials of natural origin are acceptable for classics. In order to furnish the hallway with such items, you have to spend a lot of money. For the floor it is better to choose parquet, the entrance suite should be made of a high-quality array. Metal furniture fittings and hangers for clothes are also better to choose the proper quality so that after years they will not lose their original appearance. This style does not give a rich choice of colors, so its palette is limited to chocolate brown, beige and white tones. The advantage of the classic interior is that it can easily be combined with a wide variety of styles in other rooms, the apartment will not be full of and look tasteless.
Another style perfectly suited for such small spaces as the narrow entrance hall is minimalism. The absence of unnecessary parts and bulky items - this is what you need for a small corridor. The style is characterized by a minimal set of only functional furniture, the presence of mirrors in the interior is also welcomed.
Having studied the basic characteristics and techniques of this or that style, you can easily make a truly stylish hall from the inconspicuous space near the entrance door, in which all the details are selected with taste.
Interior Ideas
In addition to the use of a certain style in the design of the interior of a narrow hallway, modern designers offer several techniques with which you can beat a small space in the apartment. Using these real tips, you can ensure that the corridor will play with new colors.
- If the hallway is narrow, but has a rather elongated shape, then all its space can be divided into functional areas. This will help give the long space a more regular shape and make the most efficient use of all the available space in the corridor. The effect of zoning can be achieved by arranging lighting devices using ceilings with several levels or using wall and floor decoration in separate areas with various materials.Usually, small corridors are conveniently divided into the doorway space, where it is customary to leave street shoes, and the lobby area, where you can undress and straighten your hair.
- If the most ordinary, unremarkable design is chosen for the design of the corridor space, then the room may look a little boring. In this case, you should resort to tricks and place small but bright accents. It can be a colorful picture or a picturesque door mat, an unusual mirror or an intricate key house - it all depends on the imagination of the apartment owners.
- An unusual and functional solution for a small apartment can be the organization of window spaces, which will be located on the corridor wall adjacent to the room. Such a trick will help to visually increase the hallway space, and if the openings are not glazed, then they can be used as additional shelves.
- It is interesting to beat a small entrance space in the house where the stairs are located. Besides the fact that under it you can arrange a dressing room, the stairs themselves are often mounted shelves or a separate space for clothing for adults and kids.Sometimes the design of the room involves placing niches for storage directly on the steps themselves in the presence of a wide staircase.
- The presence of a corner in an already small hallway may seem to be a problem at first glance. However, a stylish and compact model of an angular hallway headset or cabinet can easily refute this thesis long established in the minds of many.
- In a small space it is very important to organize a place to store small things in order to avoid permanent confusion. For this you can use a variety of baskets. They can be made of various materials - fabric, metal, rods or wire. Even ordinary wooden crates are suitable for storage. It is enough to cover them with paint or varnish - and the designer interior is ready.
- When there is not enough horizontal space, you need to use the vertical to the maximum. In this case, the most common hooks will come to the rescue. The more, the better. The bottom hooks will come in handy for bags, keys and umbrellas, hangers at eye level will help to arrange clothes, and let the top row be designed for caps and hats.
- If there is a bicycle, sled or other dimensional transport in the corridor, it would be more expedient to arrange a place for storing it on the wall. This not only saves precious space, but also allows you to avoid permanent dirt along the entire corridor.
As you can see, seemingly serious at first glance, the problem of small hallways is solved quite simply. It is enough to remove all unnecessary and bulky items and furnish the corridor with a minimum, but with taste. Then only the entered guests will not be able to contain the delight of what he saw.
The ideas of a narrow hallway design in the apartment can be found in the following video.
