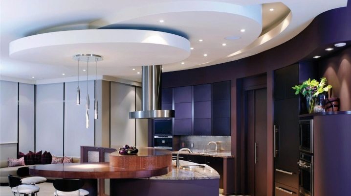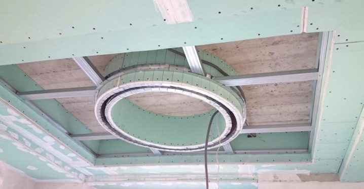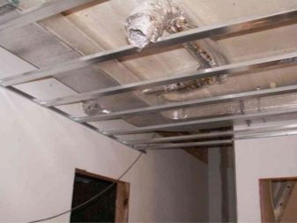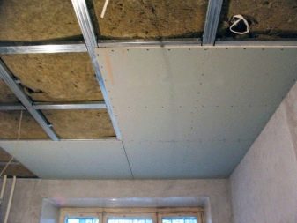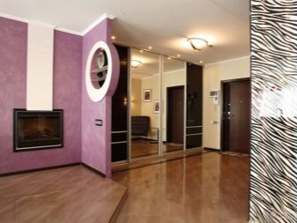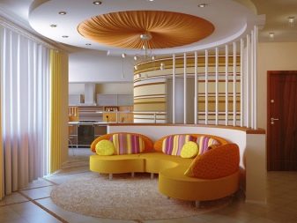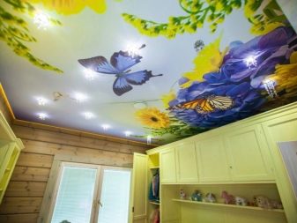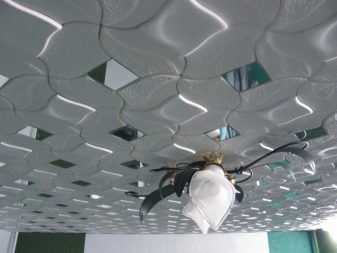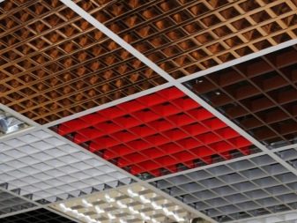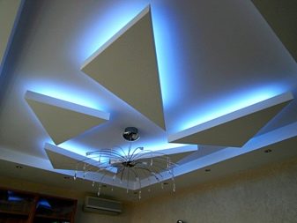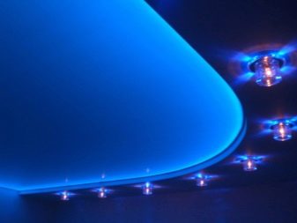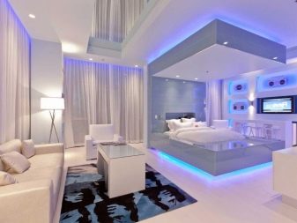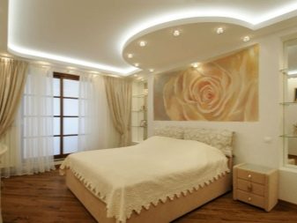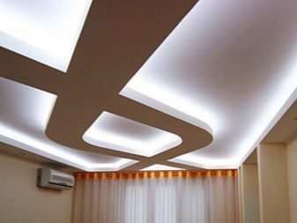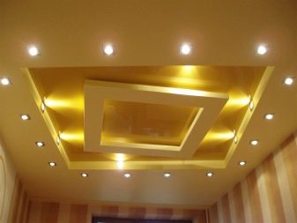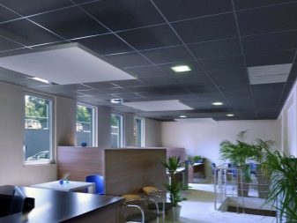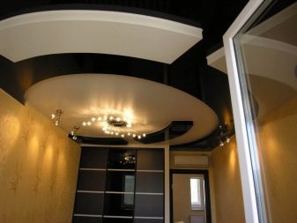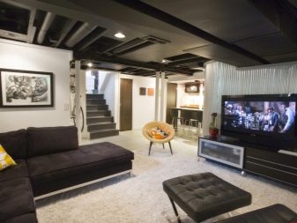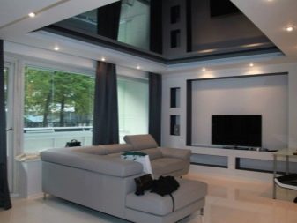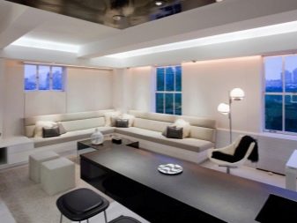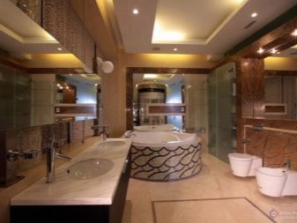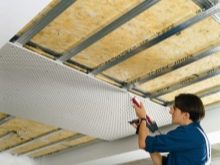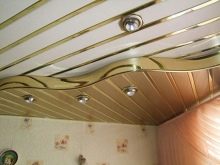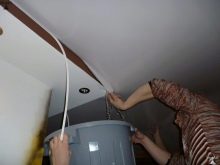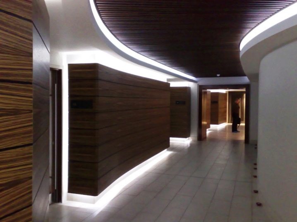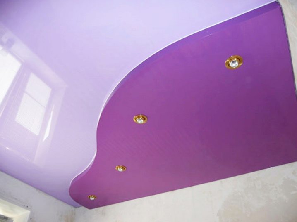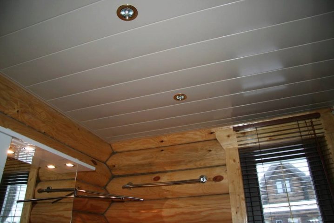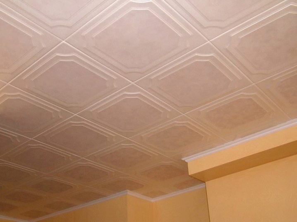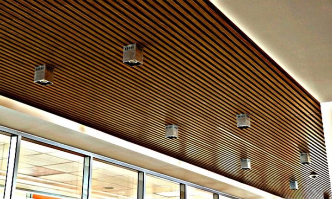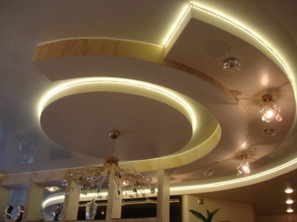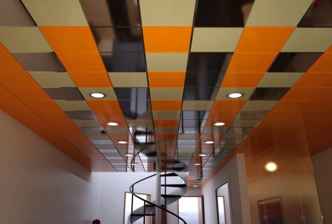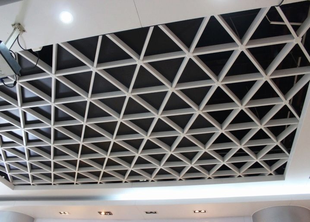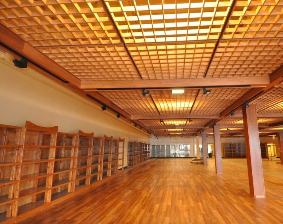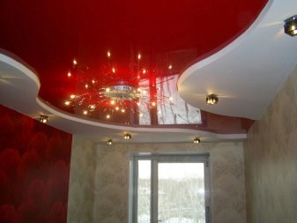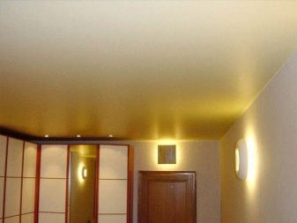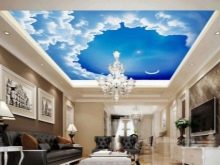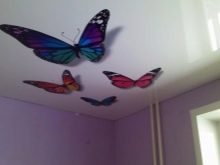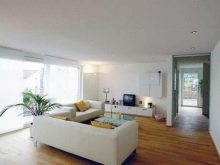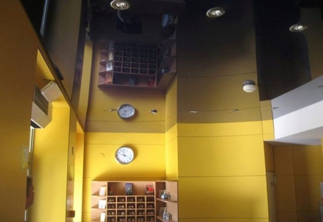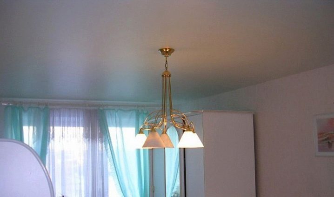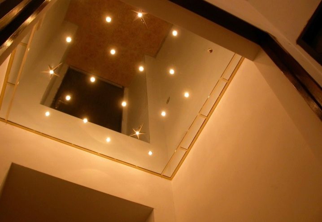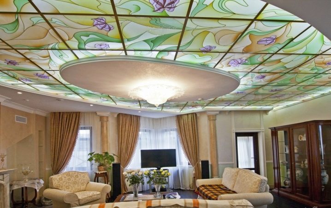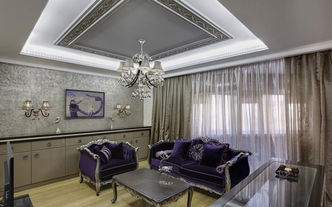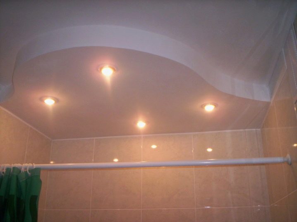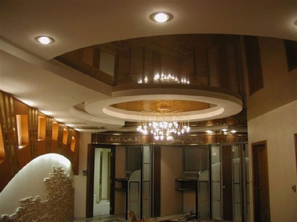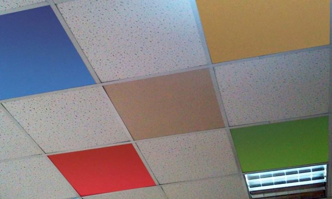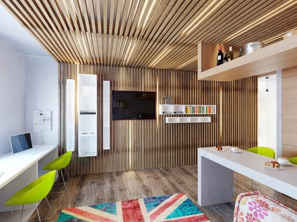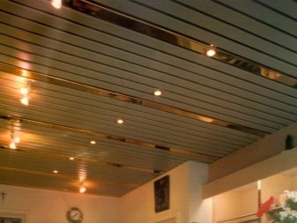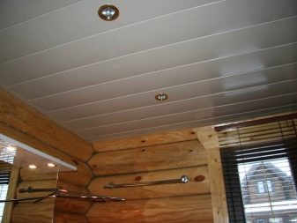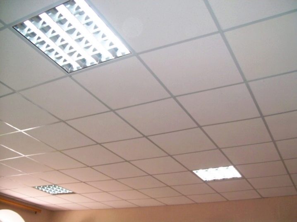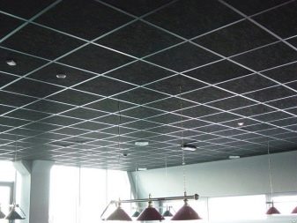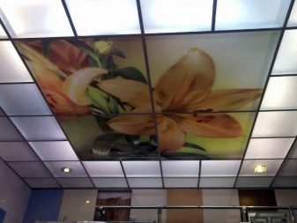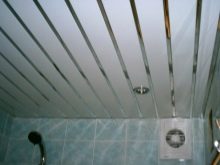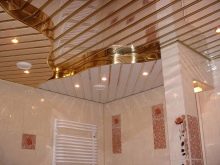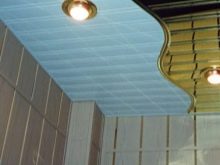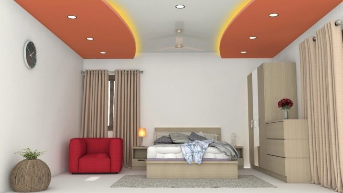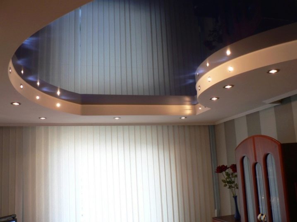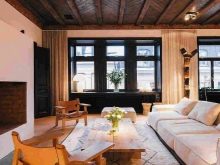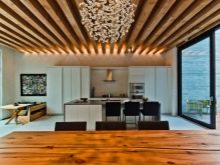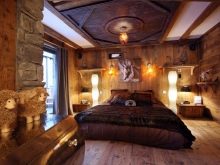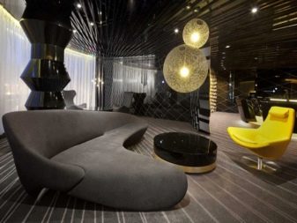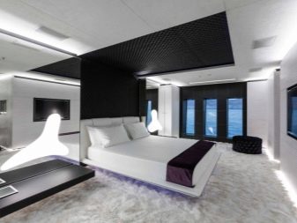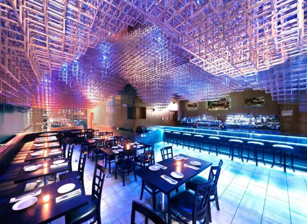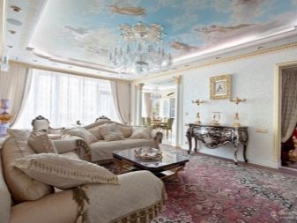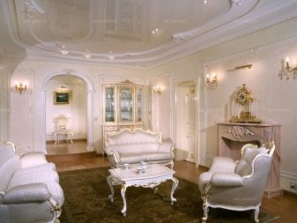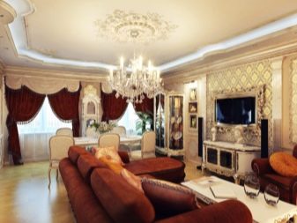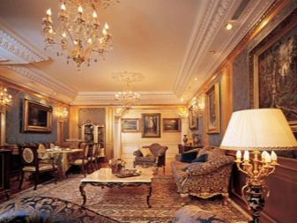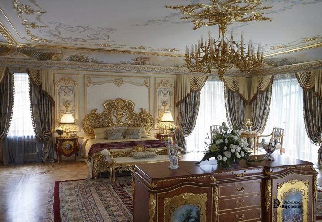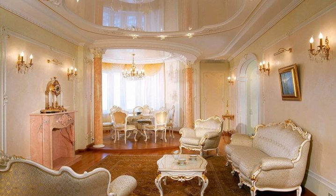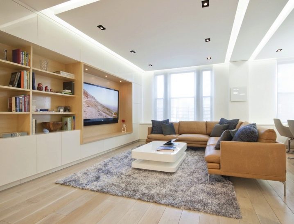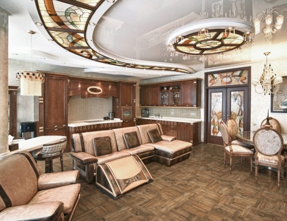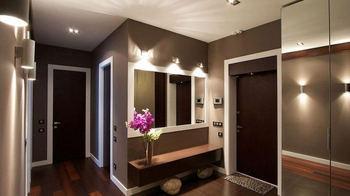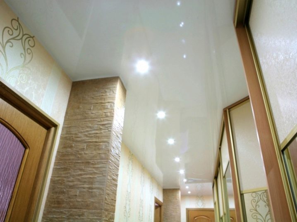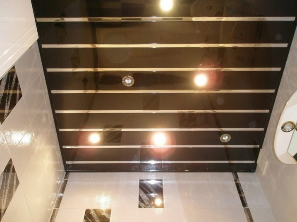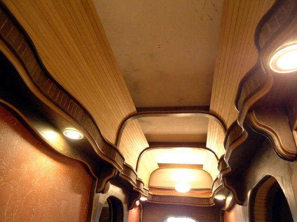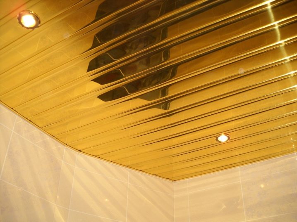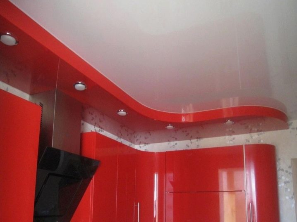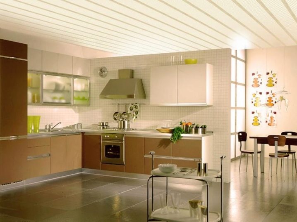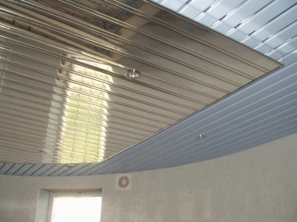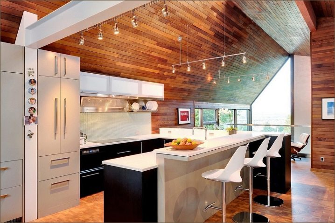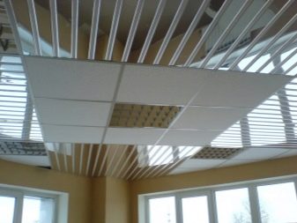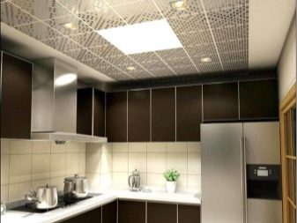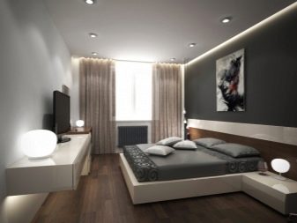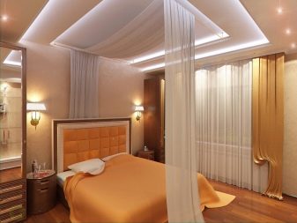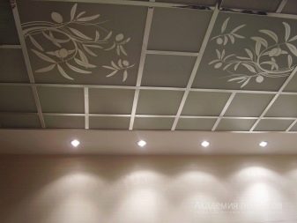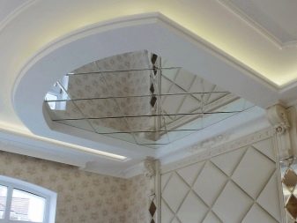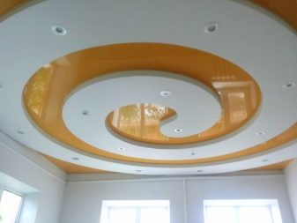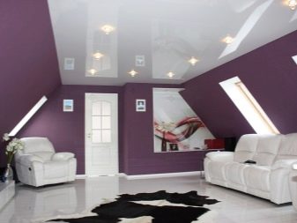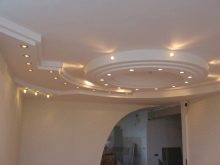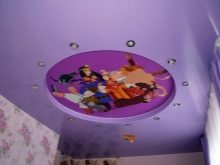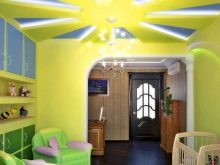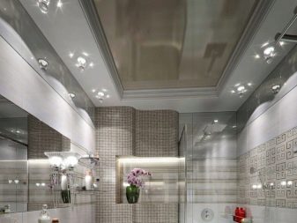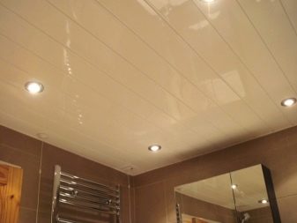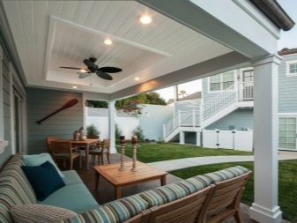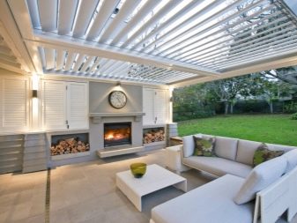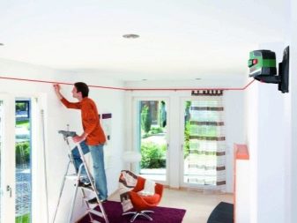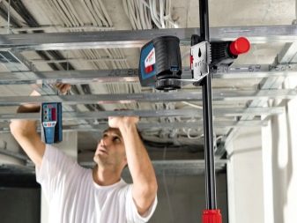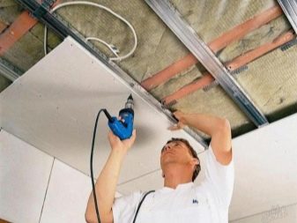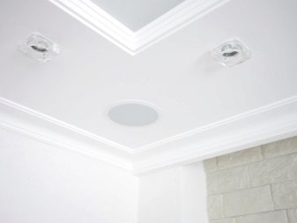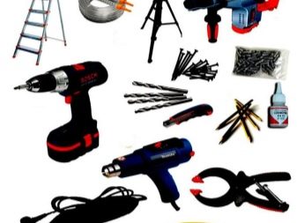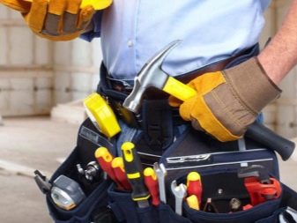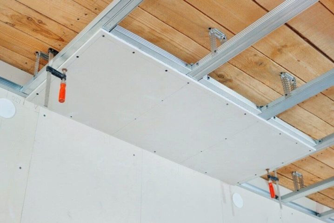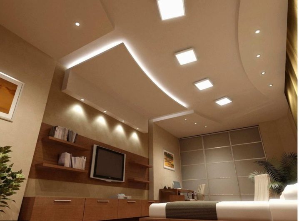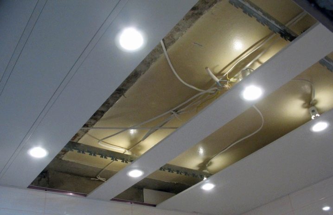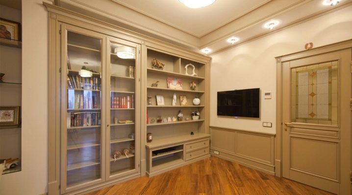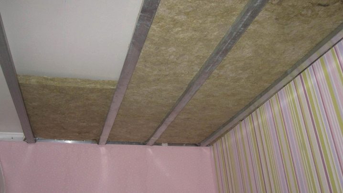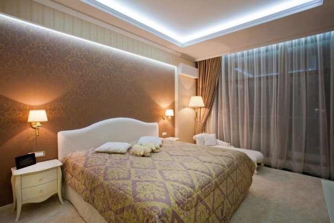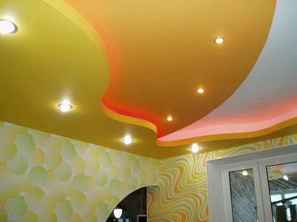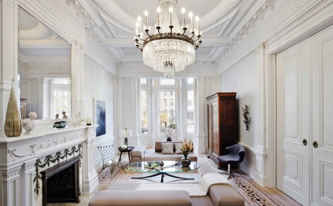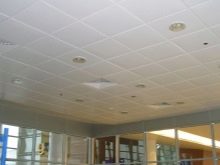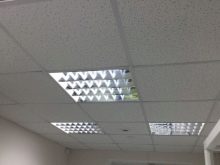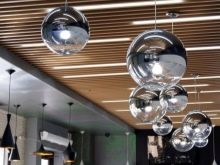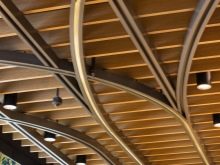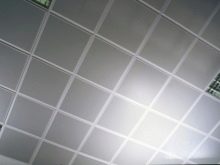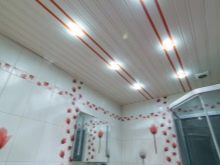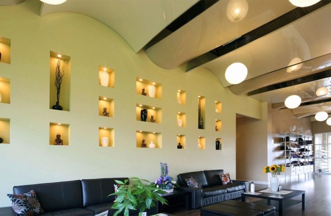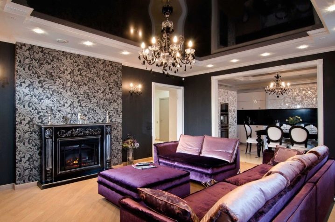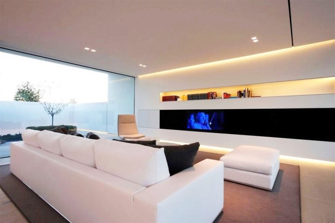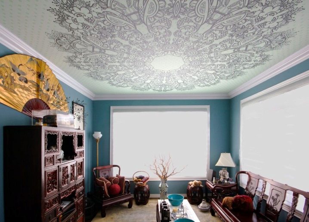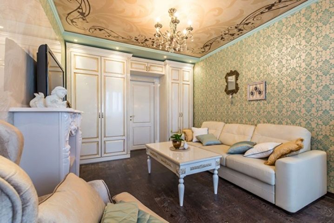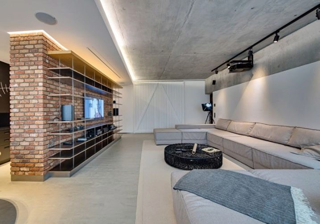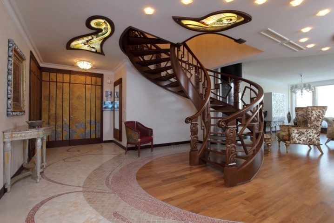False ceiling in interior design
Developing a design project of the future apartment or considering repair in one room, we pay little attention to finishing the ceiling. The simplest and most common way is still staining in white. But the joints of the plates, uneven grounds, bumps and spots to remove very difficult. And ordinary whitewash can not hide these flaws. Instead of the usual plaster modern designers offer to use suspended ceilings.
They are a structure that is installed to the main partition. And buyers are attracted by the practicality and attractive appearance of suspended ceilings. But such structures have a high price, so before buying it is important to understand the advantages and disadvantages, as well as the key features of various types of suspended ceilings.
Special features
The market of modern building materials offers a wide range of suspended ceilings. They are very popular among interior designers. A variety of design methods and materials, in addition to convenience and excellent design, allow to make the interior more complete and complete. Some ceilings can make the room bigger and lighter. But others are a real decoration of the interior and help create a unique and interesting composition and at the same time hide the irregularities or flaws of the old concrete ceiling, hide the wiring and other communications, as well as insulate the room and improve noise insulation.
The main function of a suspended ceiling is aesthetics. Suspended ceilings are single and multi-level, planar and curvilinear. The design of the stretch ceiling consists of a frame and trim. Multi-level ceilings with various schemes are created through a combination of different colors, textures, shapes and types of materials. They allow you to create a unique and non-standard interior.
In the role of plating can be designs of various types, which allow you to create any on the complexity of the surface:
- Frameless - as the name implies, for these types of ceilings, no suspension structure preparation is required. This category includes glue tiled ceilings.
- Planar modular - are ready-made modular systems that are assembled like a designer and form a plane of square or rectangular shape. Such practical systems are quickly mounted and dismantled, providing access to hidden communications. And besides, in case of damage, every single part can be replaced with a new one. This category includes tiled, cellular, cassette and lattice ceilings.
- Curvilinear - used to create a multi-level ceiling with insulated inserts, various shapes and shapes. Often, designers combine smooth and curvilinear systems. But such suspended ceilings have a high cost. When choosing a scheme, design and system, it is necessary to take into account the peculiarities of the room, since all works are calculated individually.
- Decorative - this is the suspended frame of the open system.
- Backlit - designers often suggest combining several sources of illumination, for example, spotlights and LED strips around the perimeter of the room and a chandelier in the central part.Thus, you can make the room cozy and divide the room into several functional areas.
Curtain ceiling has great variability and has a perfect finished appearance. The ceiling can be ideally smooth or embossed, colored or white, multi-level or even - all this diversity allows you to create a unique interior.
Advantages and disadvantages
The popularity of suspended ceilings due to technical, operational and aesthetic advantages. But like any other finishing materials, suspended ceilings have their pros and cons. Positive customer feedback suggests that they have much more advantages.
Pros:
- Wide scope of application - suspended ceilings can be used not only in living rooms, but also in rooms with special conditions. But in such cases it is necessary to choose moisture-proof and fire-resistant materials.
- The ability to choose the ceiling for any style and direction. The ceiling does not have to be monotonous and bright. In modern design, it can be an original element of the decor.
- No need to level, repair and prepare the base surface.
- It masks irregularities and hides the flaws of the ceiling, as well as beams and ventilation ducts.
- Visually expands the space.
- Transforms the interior.
- It allows you to zone the space or visually change the proportions of the room.
- Constructions made of metal, drywall and glass increase the fire safety of the room.
- It has additional sound insulation characteristics.
- It is an excellent framework for installing a complex lighting system.
- Allows you to hide electrical wires and various communications.
- In the interval between the overlap and the canvas, you can put heat and sound insulation.
- Ready suspended ceiling for many years does not need repairs.
Despite the large number of advantages, ceiling systems have disadvantages:
- Time-consuming and complex installation process that needs to be trusted by specialists.
- The actual ceiling height drops by 5-10 cm.
- Exposure to mechanical damage - some types of materials do not have special strength, and therefore require careful handling.
- Fear of floods - if your neighbors on top forget to turn off the tap, your apartment will not suffer as much as the ceiling design.
- The cost of a suspended ceiling is several times higher than plaster.
Kinds
Two-level ceilings are a modern way to make the interior unique and original. With the help of building and finishing materials one can get more than two levels of height. And while any design, in addition to aesthetics, has additional practical characteristics. But such multi-level designs look good only in spacious apartments.
Suspended ceilings are of several types:
- Stretch - Perhaps the most popular finish. A cloth or PVC film with a minimum thickness is used. The surface does not require careful maintenance, it is enough to periodically make a wet cleaning with a soft cloth to get rid of dust and dirt.
- Panel - are metal elements for the base of the ceiling. The panels are up to 30 cm wide. This way of finishing is great for a corridor. Installation of the ceiling panel is carried out quickly and with minimal labor costs.
- Tiled - the most affordable type of suspended ceiling. It allows you to quickly hide all communications over light textured tiles - from electrical wires to a computer network and ventilation system.Often tiled systems are used in non-residential premises: entrances, offices, warehouses, shops, etc.
- Rack - durable and reliable way to finish the ceiling. Often used in crowded places: stations, airports, subway stations, etc. But also rack designs have found application in the home: in a bath, sauna, shower. Wiring and all engineering communications are securely hidden behind the ceiling surface. Rectangular long slats can have different colors and imitate natural natural pattern: metal, wood or marble. So, for example, laths under the tree, at first glance, are not much different from the surface of the upholstered clapboard.
- Plasterboard - decorative elements, niches and protrusions adorn the ceiling and create a wonderful design. In addition to drywall, spotlights, LED strips or other backlighting elements can be installed. The two-level ceiling offers designers the greatest prospects in terms of lighting.
- Cassette - represent square suspended plates. Suitable for creating a unique and unique style.Peculiar cassette modules are attached to the frame in a certain sequence. Each item may vary in color, shape or texture. This method of finishing the ceiling is reliable and practical, but has a high cost.
- Latticed - are used in large premises, for example, in shopping centers, restaurants, exhibition halls, etc. They have an interesting design, a wide range of colors and hide the engineering networks, but at the same time leave them to have trouble-free access.
- Cellular - are similar in appearance to the honeycomb. The cells can have a different shape: a circle, an oval, a square, a hexagon, a triangle, or repeat any other shape. The translucent design does not make the room heavier and allows you to create an author's interior.
Each of the types of suspended ceilings is typical for certain types of premises. A large variety of materials, designs, sizes and colors allows you to choose the perfect option for an apartment or house.
Materials
The easiest and most popular option - stretch ceiling. This versatile option looks beautiful in any interior.It has a perfectly smooth and even surface and perfectly hides the defects of the floors. The material is cut out along the perimeter of the room and fixed with the help of a special profile installed along the contour of the ceiling. The canvas can be colored or white, monophonic or patterned, as well as glossy, satin or matte.
Light shades do not overload the space and fill the room with air and spaciousness. The suspended ceiling can be used even in non-standard layouts. With a small area you can make a seamless design. The ceiling can be fabric or PVC film of small thickness. For a small room the best option would be a glossy finish. It reflects space and creates a visual effect of an increased area. In addition, the reflective coating evenly distributes light, which, in turn, saves on electricity.
A matte finish creates the illusion of a perfectly even painted ceiling. It looks restrained and stylish and harmonizes well with any interior. The ceiling surface is unpretentious in maintenance, has excellent performance characteristics and can even be installed onthe kitchen. However, the stretch ceiling is easily damaged, so for the children's room it is better to consider other options.
Mirror ceilings look very original, boldly and also perfectly expand the space of the room. But not everyone can decide to install them in their apartment. The reflective surface is not always perfectly clear, so you need to clarify this nuance before buying. Such coatings look great not only in residential areas, but also in bars, restaurants, nightclubs and gyms.
Glass coatings also look incredibly stylish.beautiful and unusual. They may have a matte finish or pattern. Such systems are made of natural or plexiglass. They do not require special care and are easy to install. But still, experts advise to choose natural glass, it has the best fire-safe, moisture-proof and impact-resistant characteristics. Plexiglas has a lower strength, microcracks can form on its surface, and the material is easily flammable.
If you want to portray a complex structure on the ceiling, drywall is ideal for this.It has a wide variation of forms: from straight lines to bends and figured elements. Drywall gives room for design solutions and allows you to embody any, even the most daring idea with a multi-level, curved design and an interesting lighting system. It also helps to visually divide the space into several zones. Therefore, these ceilings are particularly popular among designers.
This is a relatively inexpensive and reliable way to design the ceiling. But this style is not suitable for all rooms. For example, in a small apartment or in a narrow room, complex structures will compress the room. And besides this, it is necessary to take into account the style of the interior. Multi-level designs look more appropriate in a minimalist interior. If you want to install a multi-level ceiling in the bathroom, then you should choose moisture-resistant plasterboard sheets.
The most popular is the combination of stretch ceiling and plasterboard elements. This is a great way to decorate the ceiling in a large room. In the middle, you can install a beautiful chandelier, and on the sides, in a plasterboard structure, hide the spotlights.In addition, such lighting can be included in whole or in part.
Tiled ceiling allows you to create a simple and concise style. With the help of plates it will not be possible to create complex structures, but you can quickly and easily install the ceiling. But this is a very fragile material that requires careful handling. At the same time without any problems you can get to communications at any time. And the whole construction is relatively inexpensive, so the tiled ceiling is often used in offices, galleries, beauty salons and other high-traffic areas.
Modern designers have presented another new product - slatted ceilings. Outwardly, they resemble the wall paneling. This method of finishing appeared relatively recently, but it is already gaining popularity among lovers of Provence, eco or classic styles.
Often also used aluminum or PVC slats. And each material has its pros and cons. So, for example, aluminum is not afraid of high temperatures and is resistant to high humidity, but has a relatively high price. A plastic panel is lightweight and easy to install. The surface of the slats can have different colors and imitate natural natural patterns.And although these ceilings look cozy and appropriate only in a few style directions, aluminum is often used in public places, and plastic in rooms with high humidity, for example, in the bathroom, shower or in the kitchen.
Tiled Ceilings Armstrong They are mainly used in non-residential premises, offices, halls, shopping centers, etc. Such a suspended ceiling has gained popularity due to the low cost of materials and simple installation method. Plates are mounted on a metal profile that remains on the front side and serves as a design element. The standard size of a square tile is 60x60 cm, and a rectangular tile 120x60 cm. The plates themselves are made of mineral material - crushed and processed stone wool.
There are 6 main types of square plates:
- economical - used in hallways, small shops and business centers;
- moisture resistant - great for residential and non-residential premises with high humidity: swimming pools, showers, bathrooms, saunas, etc .;
- universal - they are moisture resistant, impact resistant, reliable and have good acoustic characteristics;
- acoustic - even in a large area reduce noise and eliminate the effect of echo, so this type of plate is often used in classrooms, children's rooms, as well as cinema halls;
- hygienic - as the name implies, these plates are made specifically for rooms that have special requirements for hygiene. The plates are treated with a special solution that provides resistance to the development of bacteria and chlorine. Such plates are intended for medical institutions, kindergartens, schools, canteens, etc .;
- designer - in addition to functionality, they also combine aesthetics. They have a large color gamut, a wide selection of textures and textures. Such plates are used in the decoration of ceilings in restaurants, cafes, shopping centers, hotels, etc.
The choice of one type or another depends on the characteristics of the room in which they will be installed.
Another budget way to finish the ceiling - plastic panels. With their help, you can also easily hide all communications and uneven grounds. But at the same time access to engineering networks will be limited - the design is securely mounted to the frame system.Every detail has a mounting groove like a laminate board, so the joints between the panels remain invisible, which also guarantees the strength and tightness of the finish. The width of standard panels varies from 25 to 50 cm. The parts are very light, so one person can do the installation.
Installation of complex and multi-level ceiling structures is better to be trusted by professionals. This is a long and laborious process that a newbie cannot handle. It is very important to mask the joints and smooth out the irregularities between the sheets of the ceiling. At the same time behind the outer surface should be hidden electrical wiring.
Sizes and shapes
Suspended structures may have various shapes and sizes. And with the help of a properly selected ceiling, you can visually expand the space. The standard ceiling height in an apartment building is 2.7 meters. These sizes are considered to be familiar to us. And on such a quadrature it is even possible to use volumetric and complex suspended structures.
To implement more beautiful and bold design plans, it is better to choose a larger area. So, for example, in a private house with a ceiling height of 2.9-3 meters, you can safely make a multi-level construction of drywall.Unlike other materials, gypsum can repeat any form, smooth and straight lines, bends and allows you to create figured elements. Each detail is made individually, taking into account the wishes and features of the room.
Colors and design
The surface of the ceiling does not need to have a smooth white color. The ceiling may have different shades or patterns, be glossy or matte. The color and design of the ceiling is selected based on the overall style of the room. In provenance and eco, you can use a wooden ceiling with slats or PVC panels with natural wood patterns. And in retro - to combine various materials in texture and color. For this, a glossy white stretch coating and a massive vintage wood are great.
Lattice ceilings have gained wide popularity in the arrangement of ceilings in large rooms, and can also be used in high-tech residential interiors. The structures are made of aluminum, the lattice structure itself is covered with any material, and the size and shape of the cells can vary. The most suitable colors for hi-tech technology style are steel, black, white and gray.
All communications are visible behind a translucent grille., but this fact does not prevent designers from using a suspended ceiling to create original effects, play shadows and colors and create diffused light. Large selection of colors and coatings allow the use of lattice ceilings in combination with other materials. The most versatile option - combining with drywall. You can use the backlight of different colors behind bars, inside or outside for each individual element.
In the Empire style, for example, it looks good round and smooth shape, combined with clear and smooth lines that complement the luxurious furniture. To complete the interior, you can use bulk plinths in the form of stucco and moldings.
The interior of the idle baroque will also be complemented by false ceilings. Carved details, decorative elements with gilding can transfer to the atmosphere of the royal palaces and give a feeling of wealth and chic.
In classical style, symmetry is a must., balance and the absence of unnecessary details - they will emphasize the taste and sense of style of the owners.It perfectly combines stretched canvas of pastel colors and drywall. Suitable shades: white, milk, beige, champagne, ivory and delicate tones of pink and lilac. The lighting should be soft and muffled, but at the same time no corner of the room should remain in the shadows, so designers use multi-level lighting on the ceiling in addition to the elegant chandelier in the center of the composition.
For minimalism, the use of bulky and eye-catching bulk elements is unacceptable. It is better to stay on monotony and clear geometric lines. In this case, the shapes and forms may be asymmetric. Lighting should be placed between different levels of the ceiling and add a small built-in lights.
The suspended ceiling will help to express emotions and add sound to the modern style. Confident and unusual shapes, smooth lines and ease of construction - all these requirements must be observed in a bright and free style. Prints, decor, abstract figures can be used not only when choosing a design, but also when choosing a chandelier.
For different rooms
For each room of the apartment and house it is necessary to choose different ways of finishing the ceiling.The main thing to pay attention to when finishing the ceiling in the corridor is how the lighting will be installed. The best option is spotlights on the ceiling in combination with wall sconces near the mirror. And besides, the selected material should be unpretentious in the care and easy to clean from street dirt and dust.
Properties of some coatings:
- Stretch ceiling. Light gloss will add additional light to the dark hallway and allow you to hide the communications of small lamps.
- Panel. The elements are fixed on the corners fixed along the walls. the length of the panels can reach several meters.
- Rack also allows you to quickly and easily install spotlights and safely hide the wires.
- SLR panels will expand the space of a narrow corridor and will advantageously increase the illumination.
Specific conditions in the kitchen make meticulous approach to the choice of a suspended ceiling. High humidity, temperature changes, as well as grease, odor and dust, which are deposited not only on furniture, but also on the ceiling, adversely affect the finish. Therefore, it is necessary to choose a material that is easy to clean and does not deform from high humidity and temperature.
The best option for the kitchen are modern materials:
- Stretch ceiling - unpretentious care, easy to clean from dust and dirt with a damp cloth;
- PVC panels are a practical and convenient way to finish the ceiling;
- Aluminum slats - have a simple design, are installed closely and form a single structure;
- Wooden panels - have a noble appearance and are easily maintained in good condition.
- Cassette structures - these ceilings can be assembled alone. Guides with hangers are installed under the ceiling and further, as a designer, square cassettes are inserted into separate modules. The main materials are aluminum or galvanized steel. Installed ceilings in two ways - closed or open. In the first case, the frame structure is hidden behind the cassettes, and when the frame structure is open, it acts as a decorative element. Cassette structures can be of any color, opaque, metallized, mirrored or coated.
The bedroom is designed for relaxation and rest, so in this room you should not use bright and saturated colors.
It is recommended to give preference to pastel shades and smooth rounded shapes:
- stretched canvas - it is best to use satin, it, in contrast to the gloss, will give a sense of calm and warmth;
- drywall for many years will decorate the room;
- cassette designs look beautiful and stylish in any room;
- glass or mirrored ceilings conceal a mystery and mystery.
For the living room, the ceiling is selected based on the overall style of the room and budget:
- in the living room you can use white color in contrast with rich hues;
- It is appropriate to combine stretch glossy ceiling in combination with plasterboard structures.
There are special requirements for the ceiling in the nursery. First, the material must be safe. Secondly, to have an optimal level of heat and sound insulation, as well as to be durable and reliable, since outdoor children's games in the room can lead to deformation of the tension fabric.
The following materials for suspended ceilings are excellent for the child's and teenager's room:
- Tension - the canvas can be colored, with drawings or photographs. The most popular is the image of the starry sky, but the space of the room should not be overloaded with other decorative elements and details.Spot lights can mimic the glow of the stars and create an incredible atmosphere in the room.
- Figured designs will help your child to plunge into the world of fantasy and magic.
- Reinforced gypsum absorbs sound perfectly.
The ceiling in the bathroom must meet other requirements.
The main condition for choosing a material is resistance to high humidity and temperature:
- Moisture-resistant drywall will provide the perfect even coating and protect the wiring from moisture. But the final stage must necessarily be the treatment of the material with a primer with a water-repellent compound.
- Rack ceiling - an easy and affordable way to arrange the ceiling in a room with high humidity. At the same time, the aluminum profile is easily mounted, provides easy access to engineering networks and serves as a means of good ventilation.
For the summer terrace or loggia, you should also choose a material resistant to temperature extremes. At the same time the covering should not be afraid of direct sunshine and moisture.
Top options:
- Plastic panels - a practical and budget option for open areas. In addition, any dirt can be easily cleaned with a damp cloth.
- Metal slats are easy to clean, resistant to temperature extremes and corrosion.
Tips and tricks
Designers have accumulated a lot of ways to give the ceiling a fresh look and make it visually higher.
Here are 12 basic tips for installing suspended structures:
- Check the strength and reliability of the concrete floor, it must withstand the heavy construction of the suspended ceiling.
- Choose quality materials from reliable and trusted manufacturers. The ceiling will last you at least 10 years, so even expensive designs will pay off over time.
- Using a laser level and a marker, mark up the future ceiling and determine where the suspensions and carrier profiles will be located. Make an exact layout of the frame elements. The plan should also indicate the number and location of the projections, as well as the barriers of the suspended ceiling.
- Fasten all the necessary cables and wires, and then proceed to the installation of profiles and align them.
- When choosing slatted or cassette ceilings, note the manufacturer and brand of products. This will allow you in the future when deforming one of the elements without problems, replace the part and restore the overall concept of the ceiling.
- Also make an accurate lighting plan.Installation of spotlights, connected to different keys, will allow dividing the space into several zones and using different light sources. Choose systems for laying and protecting cables and wires, the type and number of lighting fixtures.
- The color of the ceiling is chosen, given the prevailing shade in the interior.
- Install the ceiling level.
- Some owners prefer to use slatted or cassette ceilings also as an additional cache, in which you can hide small jewelry, jewelry or money.
- Also a good way to use a niche between the concrete and suspended ceiling - to install small speakers for stereo.
- For sound insulation use mineral wool.
- The final elements are the baseboards - they must close the gap between the walls and the ceiling.
To install the suspended structure you will need:
- material for the future of the suspended ceiling and baseboards;
- ladder;
- a tape measure and marker to mark the ceiling;
- scissors and construction knives;
- metal hangers on which the future ceiling construction will be mounted;
- basic and intermediate profiles;
- dowels and screws;
- screwdriver and hammer;
- lighting fixtures: spotlights, led strips or chandeliers;
- systems and accessories for laying and protection of electrical wiring;
- level to control the evenness of the suspended structures.
What should be the height?
Ceiling decoration suspended structure requires at least a small frame. Why space of the room will be visually noticeably less. The design of the suspended ceiling is simple: using a frame system of metal profiles or wooden bars, the canvas and the various elements of the future coating are attached to the main partition. Decorative panels and all parts on a metal grid are mounted on mounted suspensions. Proper installation of the guide and support profiles ensures easy installation. And with the most minimal installation option, the distance between the ceiling and the suspended ceiling will be at least 3 cm.
The height of the ceiling installation is also influenced by some individual reasons:
- Built-in lights may have a large body that will need to be hidden behind the ceiling structure.In the design of the ceiling, if desired, you can mount the LED strip or a simple chandelier. It is also necessary to take into account the dimensions of the body, which will be hidden behind the insulating material.
- If the installation of the chandelier and the ceiling does not require additional communications, then with the spotlights things are different. All power lines must be additionally protected with corrugated pipes - an additional 2-3 cm is allocated for this.
- Built-in furniture also affects the height of the suspended structure. During repairs, the height of the floor may also change, so when choosing a structure and a suspended ceiling, it is necessary to take into account the size and location of the existing environment.
- Additional heat and noise insulation - a layer of non-combustible mineral wool can be placed in the gap between the concrete floor and the insulating material to retain heat and protect against extraneous sounds. And insulation should not exert pressure on the casing.
Backlight
Suspended structures involve the use of a complex lighting system. Since all communications will be hidden, you can use different fixtures for each ceiling level.In modern style, you can experiment with brightness, color, shades and various effects. LED lighting, hidden in the design of a multi-level ceiling, is a trend of recent years. Smooth line of light emphasizes the complex shape of the structure. Such romantic soft lighting creates an atmosphere of comfort and harmony.
Spot built-in lights can be installed in the design of the ceiling of plasterboard or stretch fabric. You can also supplement the bulbs with a dimmer and control the power and brightness of the light.
The chandelier is usually located in the central part of the room, but it can also be installed above the main element of the interior. Pay particular attention to the size of the ceiling chandelier and note that the design of a multi-level ceiling "takes" from 3 to 10 cm of room space. Therefore, too large or long chandelier can visually reduce the area.
Manufacturers
Among a wide variety of manufacturers it is quite difficult to determine the ceiling system. And the main mistake will be guided solely by value.
Domestic products cost less than imported,but this fact does not indicate the quality of the materials. Among Russian manufacturers, special attention should be paid to brands. "Albes", "Baikal" and "Bard". At first glance, it will not be noticeable how their products differ from foreign ones.
If, however, you prefer imported products, we recommend that you consider trademarks. Luxalon, Geipei, Ceiling Group USA Corporation.
Be careful of fakes and do not hesitate to ask the seller to present certificates of quality of the products offered. In addition to the fact that poor-quality material may lose its original appearance or quickly deform, some systems may contain substances harmful to human health.
Beautiful examples in the interior
Optionally, the ceiling should have a perfectly smooth surface. The relief and figured ceiling looks very original and stylish. In this case, aluminum slats of similar shades were used. This ceiling is resistant to high temperatures, is not afraid of moisture and provides excellent air circulation. In addition, the design is unpretentious in the care and will last for several decades.
Versatile and most popular ceiling color is white. Less commonly used beige or cream. But also color or dark ceiling looks great in some styles. But it is important to be able to combine with the overall style of the interior.
When choosing stretch ceilings, you need to decide which option you like the most - matte or glossy. The brilliant, almost mirror coating of the gloss perfectly expands the space. A matt maximum hides the seams between the canvases. But in some cases it is not necessary to mask the seams. This can be a peculiar highlight of the interior. So, for example, a satin white ceiling with black stripes looks concisely and stylishly in a modern living room interior.
The ceiling can serve as a continuation of the overall concept of the room or become a unique work of art. An unusual pattern, ornament or even photos can be applied to the surface.
If the area of the apartment does not allow the use and weight of a small space with volumetric multilevel structures, and the style of the interior needs to be supplemented with figured and carved elements, pay attention to the stretched canvas with drawings.This is a great way to beat the classics in modern performance.
Suspended structures can look advantageous in many styles of interiors. And the loft is no exception. Hidden LED lighting above the suspended structure underlines the natural roughness and unevenness of the concrete floor and creates the effect of being present in an industrial production area.
Fans of non-standard design solutions will appreciate ceilings of unusual shape and style. Stylish is the option when the design of the suspension system is combined with shelves, niches, furniture or other decorative elements. For example, a non-standard solution - the ceiling, complementing the design of the stairs in a country house.
You can watch a master class on mounting a cassette ceiling in this video.
