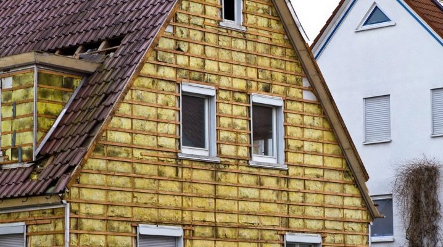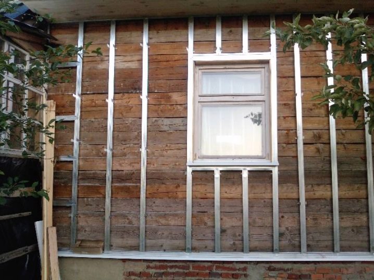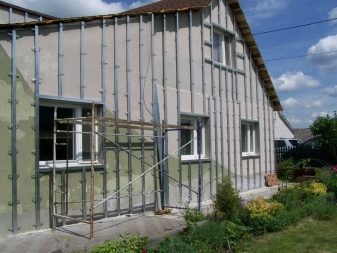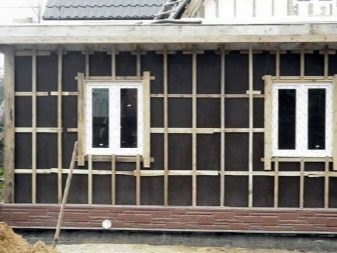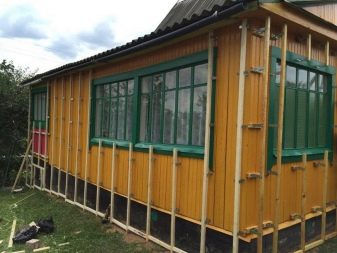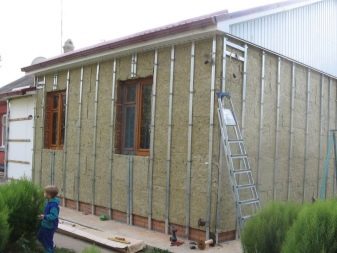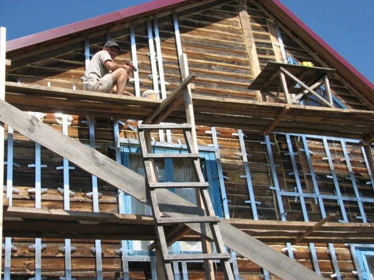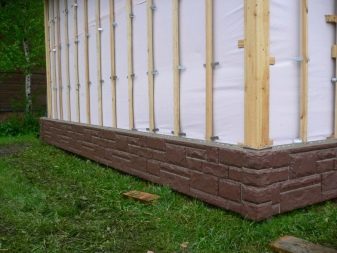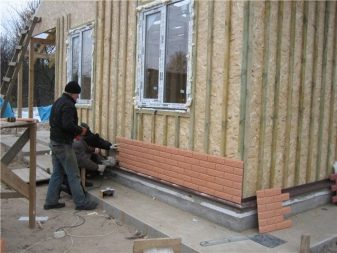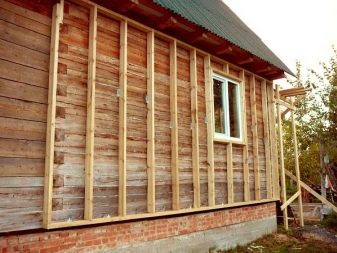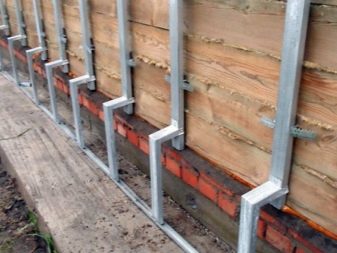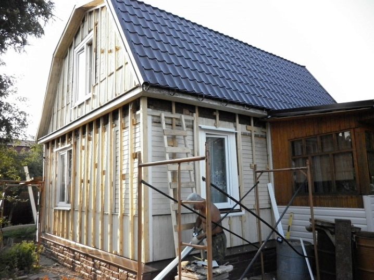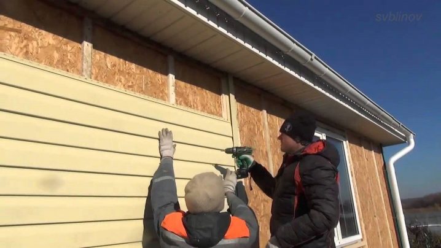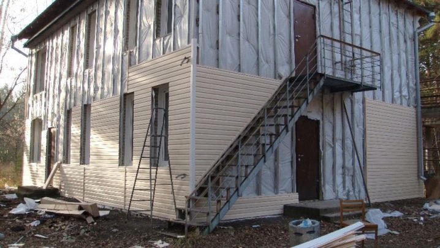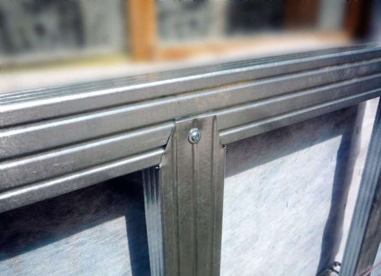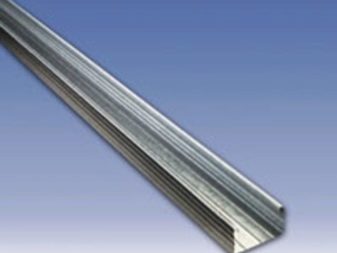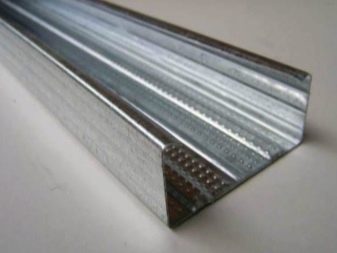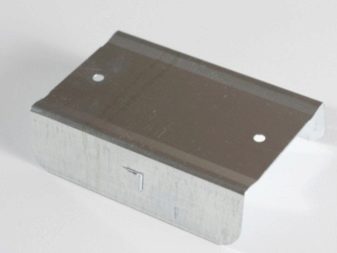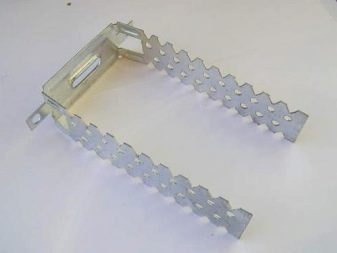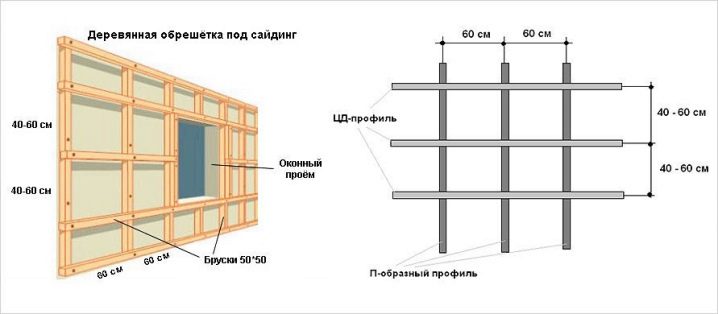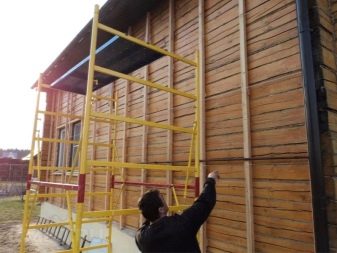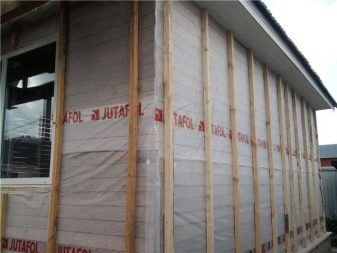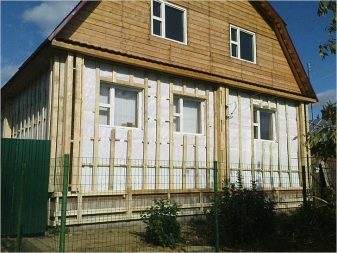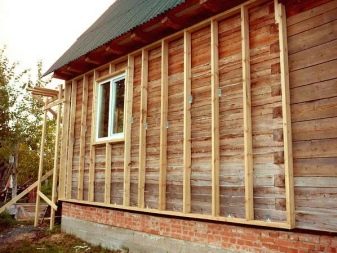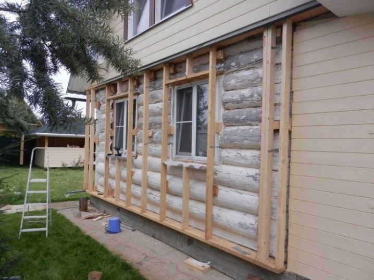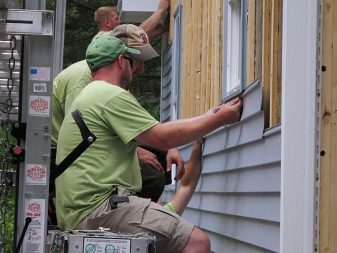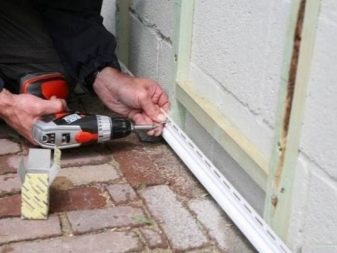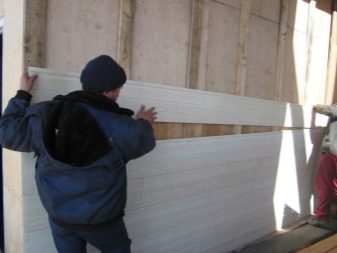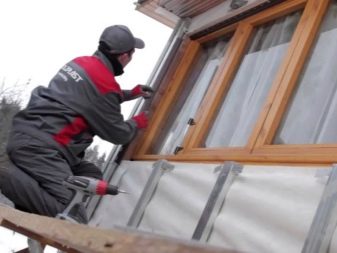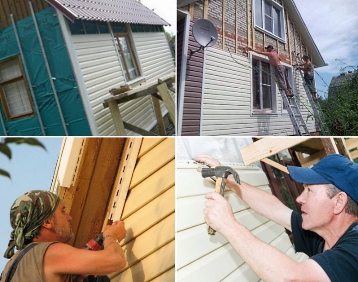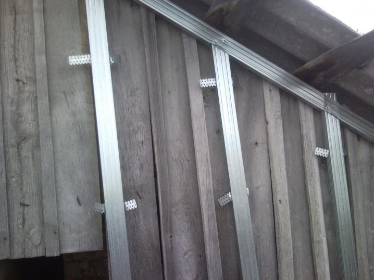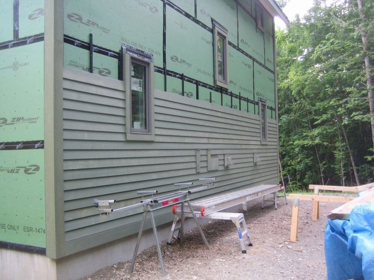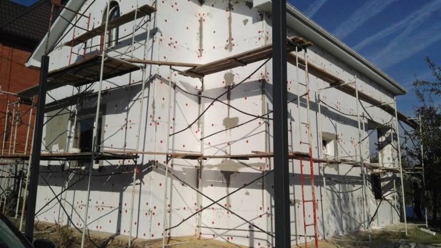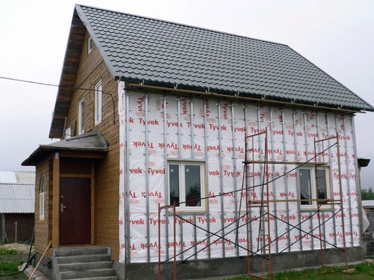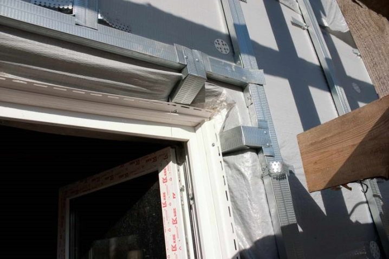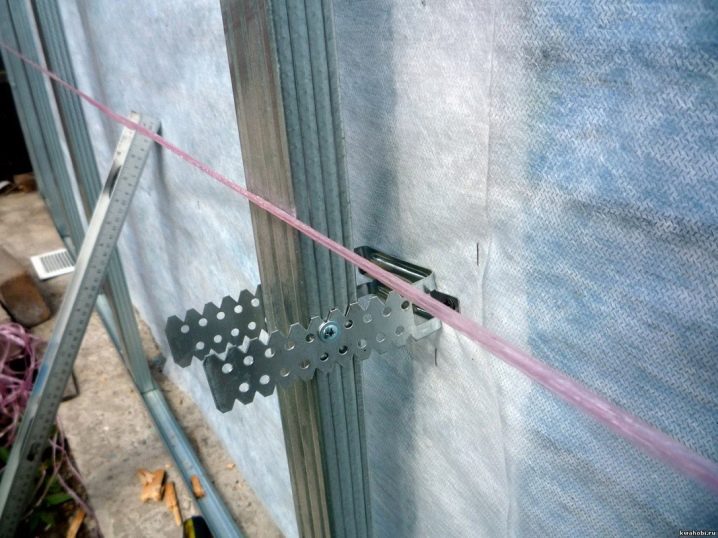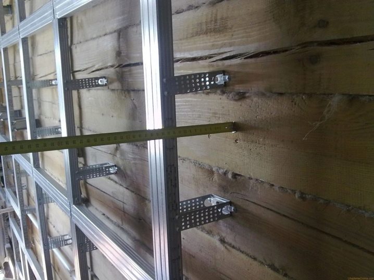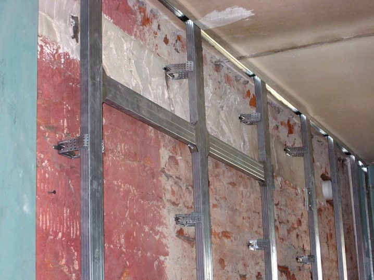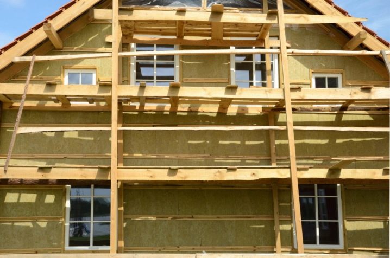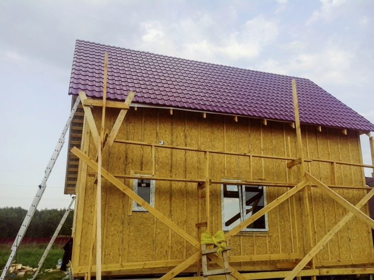Crate for siding: types and technology of installation
Installation of siding involves the construction of crates - the frame on which it will be mounted. You can attach the material immediately to the walls, but they should be perfectly flat, and the climate of the region should be warm. The insulating layer is placed exclusively under the frame. Do not forget about the gaps for ventilation. Therefore, in many cases, the installation of the frame is required.
Features and Purpose
Installation of the frame greatly facilitates facing the house with siding. First, it hides all the minor irregularities of the walls. If the material is fastened immediately to the house, then ideally smooth walls are required, otherwise the entire lining will go in waves, will skew, the siding strips will be deformed and will burst in places.
Secondly, the facade with crate is ventilated, which means that moisture will not accumulate under the siding. Also, the frame will allow you to hide the broken geometry of the walls when the diagonals do not match.
Thirdly, the frame allows you to continue additional external insulation. Sheets of expanded polystyrene or mineral wool are stacked between the profiles, but should not bulge. It is important to note that the insulation not only protects from the cold, but also from the summer heat. Due to this, the temperature inside the building in the heat will be lower than outside.
Fourthly, using the frame installation, you can upgrade the facade of an old wooden house. It is simply impossible to fix the siding directly to rotten walls, and the lack of ventilation will have a destructive effect on the entire building. And redecoration very soon grow into a capital, provided that the house does not collapse completely.
The frame can be both vertical and horizontal, depending on the type of cladding material. If you make the crate correctly, the installation of siding will be fast and without distortions.
Types of crates for siding
There are two types of frame for siding, depending on the material: metal and wood. Each has its own features and nuances of installation, but the algorithm of actions is generally the same.
Metal crate
The structure of the batten is erected from galvanized or aluminummetal profile of increased rigidity U-shaped with curved edges. They do not rust and will easily withstand the weight of the cladding. Metal crate is several times more expensive than wood, but it is not afraid of moisture, temperature changes, mold, rodents and insects. Such a frame is much more durable than wood. In this case, the weight of the entire frame is less, since the profile is lighter than the beam.
Typically, the profile length is 3-4 m. If the house is very tall or long, then the elements of the batten should be expanded. With metal profiles, this is much easier.
For the installation of the metal frame will require:
- UD-profile (PN) - guiding metal profile, instead of it you can buy ceiling brands PP 60 * 27 * 3000 mm;
- CD profile (PS) is a stand-up profile, it is better to choose CD-60, a smaller cross section will not support the weight of the siding, and the facing will deform over time;
- CD connector - needed to build a profile, purchased as needed;
- Suspension (ES-bracket) or bracket - necessary for mounting the CD-profile to the wall;
- hardware - for mounting the UD-profile.
Profile thickness must be at least 0.45-0.5 mm. The number of profiles depends on the size of the building, window and door openings are also taken into account. If insulation is being laid, then the pitch of the profiles is equal to its width, usually it is 50-60 cm.The PS profile is mounted with an appropriately sized guide profile with screws. The profile has longitudinal grooves that increase its strength. Hardware is selected depending on the material of the walls. If it is aerated concrete or brick, then dowels are required. For wooden walls fit conventional stainless steel screws.
Wooden crate
Crate made of wood - the cheapest option. It is quickly erected, installation at times easier than the version of the metal. This pluses end.
Of the minuses can be identified:
- special treatment from mold and insects is required;
- does not like moisture, it is deformed;
- prone to shrinkage;
- difficulties with transportation and storage;
- it is difficult to build up stavoy timber.
For the batten one should choose the bars from moisture-resistant and durable wood species, for example, larch. The cross section for the frame should be 50 * 50 mm or 40 * 50 mm, smaller in size simply can not bear the weight of the siding. The hardware is selected according to the same principle as for the metal batten. It is important to ensure that the parallel bars are smooth, without blue spots of mold, knots and delamination. Otherwise, such a frame will lead to the curvature of the facade.The moisture content of the tree should not exceed 15%.
Wooden sheathing is perfect for veneering vinyl siding and houses of timber. It is recommended to be used for the installation of cladding old wooden buildings.
Installation: step by step instructions
Erection of crates does not require any special skills and is easy to assemble with your own hands.
All work on the installation of the frame can be decomposed into several stages:
- Align the surface of the wall, dismantle the video surveillance system, remove the cables, fix the window ledges or remove.
- To clear the area around the house at a distance of two meters.
- Prepare the tools.
- Mark up.
- Make mounting edges and framing openings.
- Secure the vertical rack, pave insulation.
- Secure horizontal lintels.
It is necessary to prepare the walls of the house, since thin siding cannot hide strong irregularities. If there are gaps, they must be sealed, for example, with foam. In wooden houses, the gap between the bars can be patched. It is necessary to remove all outstanding elements from the walls, such as cameras, lanterns, decor, drain pipes, electrical wiring cables, window curtain rods, trims and shutters. Cracked plaster and peeling paint must also be removed.Special attention should be paid to the corners, they must be leveled or adjusted by the frame, reinforcing the metal profile.
To prevent the construction work from being done, the area around the house should be cleared: remove debris and benches, flowers and bushes to be transplanted. Care should be taken to step-ladders, stairs or scaffolding, if the house is high-rise. Wires that cannot be removed should be insulated. To do this, they hide in corrugated cable channels. You will need: a hacksaw or a grinder (depending on the material), a hammer, a screwdriver (preferably a battery) or a drill with a special nozzle, a tape measure (at least 3 m), a construction pencil, a twine, a square, plumb lines, a level (better laser, but you can and bubbly, provided that it shows correctly). To protect your hands and face, you need special glasses and work gloves.
It is recommended to treat the entire surface of the walls with an antiseptic solution, and it does not matter whether it is wooden or not. This will protect the house from rotting insulation from the wall.
Now you can proceed to the construction of the frame, but you must first make the markup.If the siding is horizontal, then the marking for the batten should be vertical; for vertical siding - horizontal. Lathing begins with the construction of the profile and rails from the corners of the building. The plastic corner of the lining will be attached to this corner structure.
The most problematic places in the construction of the frame - the accuracy and smooth location of the jumpers. Therefore, the level and plummet will be the most important and popular tools. To facilitate the work, you can stretch the twine: such beacons will greatly simplify the process of mounting the horizontal profile of the batten. The lower bracket should be set no higher than 5-20 cm from the ground. The distance depends on the degree of soil freezing. The top rail is fastened so as not to reach the eaves of 20-25 cm. After that, plumb lines should be fixed.
First, install horizontal slats around the perimeter of the house above and below, as well as around the windows and doors. Framing openings will increase the strength of the whole structure. To calculate the amount of material, you need to know not only the size of the house, but also openings. It is necessary to lay down the general perimeters and divide by the length of the profile.Since there may be scraps due to windows and doors, it is better to count with a margin.
Then you can begin to mount the profiles. If at home with insulation, then the step between them is equal to the width of the material, usually 40-60 cm. If there is a strong wind load in the region, then this step can be done less. The minimum width is not set, but too frequent a step will increase the material consumption for the frame and the load on the walls of the building. The siding material also affects the step: for example, 60 cm is enough for vinyl; the metal is heavier, here it is better to reduce the step to 40 cm.
If the climate in the region is humid, then a waterproofing layer can be laid along with the insulation. The total thickness of the insulation with all layers should not go on vertical racks, otherwise the ventilation subsystem deteriorates. Some rolled insulation already contain a layer of waterproofing. How much to install vertical racks depends on the pitch. The calculation is very simple: you need to divide the perimeter of the building by the step width. You can calculate a different quantity for each step to buy with a margin.
The next stage is the installation of horizontal jumpers.For mounting to the wall bracket or suspension is used. For convenience, you can make a few beacons of twine. The rope must be stretched very tightly, without sagging, otherwise misalignment of the profiles is possible.
Install horizontal sheathing lintels in 60-70 cm increments. Too frequent are not needed because the siding is attached to vertical frame profiles. Installation of each rail is recommended to check the level. If there is a bias, it is easier to redo it immediately than to make changes to the already finished frame. All slats must meet at the corners. After it remains only to sheathe frame siding.
The written instruction is suitable for the construction of a vertical frame under the horizontal arrangement of siding. For vertical lining, the stand profiles should be horizontal, and lintels - vertically. Otherwise, the whole process of erection of the frame is similar.
Recommendations
Installation of metal and wood frame is slightly different. In metal crates, first, a guide UD-profile is mounted along the perimeter of the building from above and below and around the openings. Its main task is to fix the structure and give it rigidity.A CD-profile with a pitch of 50-60 cm is already perpendicular to it. The profile is fixed to the wall with an ES bracket or bracket. At the same time brackets allow not to use the strained beacons. The metal may expand during hot weather, so it is recommended to leave a small gap between the profile joints.
Wooden frame is much easier to install. It does not need horizontal lintels, but the starting strips for siding and around openings should be necessary. The bars of the edges can be further strengthened with metal profiles, as well as the corners. This will give the structure greater strength, while not greatly appreciating it. The construction of a wooden frame can not be done in rainy weather or at high humidity. The tree will absorb excess moisture, and when dried, the whole structure will twist.
Also, all the bars must be treated with compounds from rotting, insects and imparting resistance to moisture. To do this, you need to organize a place to dry and make sure that the tree is not twisted and deformed.
Even with an accurate calculation of the material, it is better to be safe and buy it 10-15% more. Because of the window and doorways, the material will have to be cut,and in the middle of a bar a marriage can get caught, especially if a large lot is purchased. The remaining material is always useful in gardening works. Many home improvement stores take back unspent materials while maintaining the presentation.
If the construction of the frame with your own hands is done for the first time in your life, then it is better to stay on the structure of wood. It is easier to install and cheaper, damaged materials will be easier to replace. If the main requirement is durability or the climate of a region is notable for high humidity, then it is better not to save and build a metal frame. It will serve for a long time and will fully pay back its cost.
How to install profiles for siding, see the next video.
