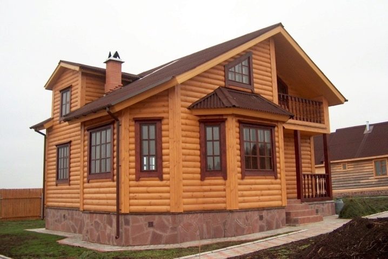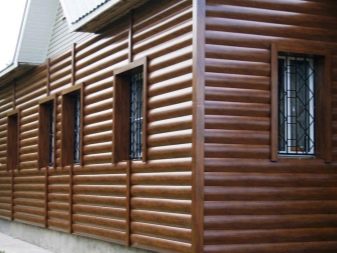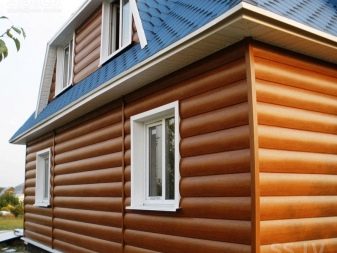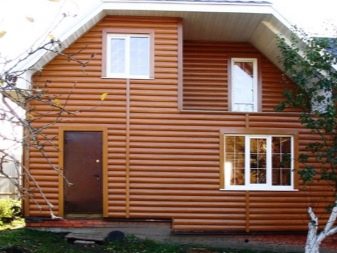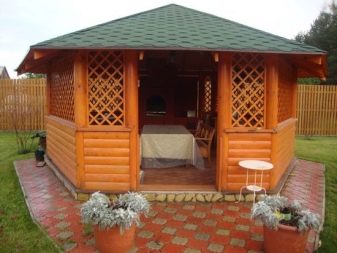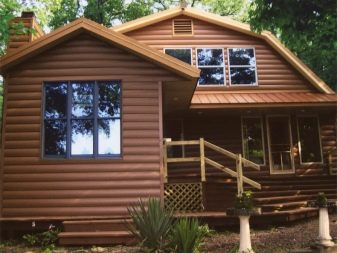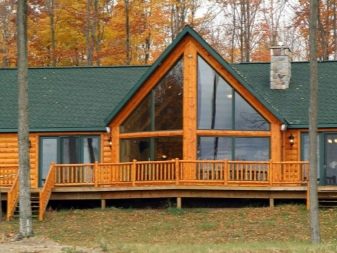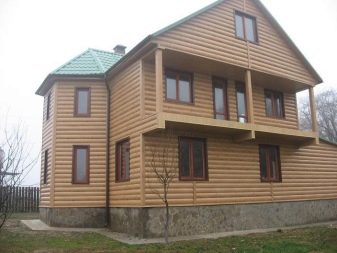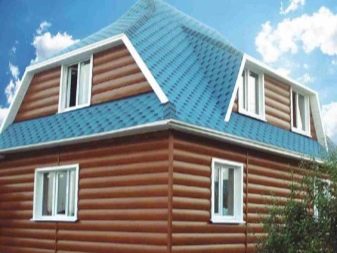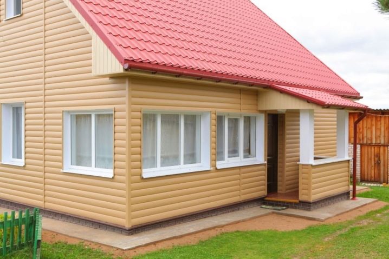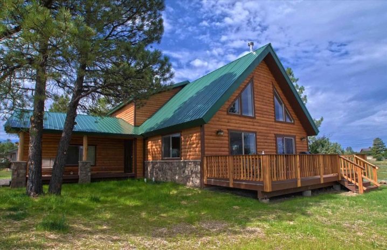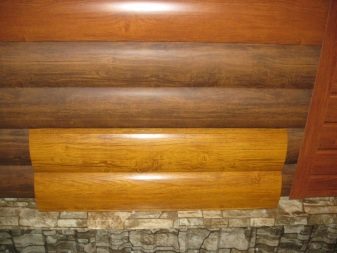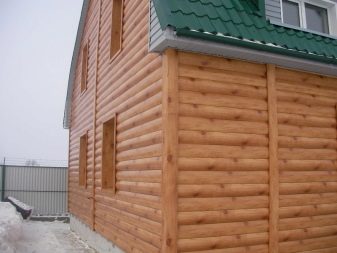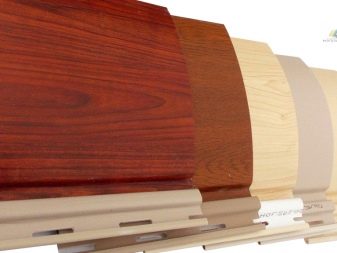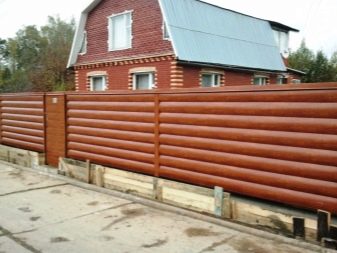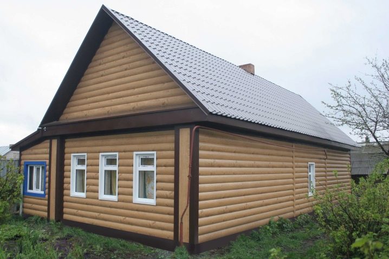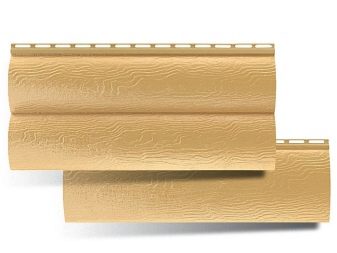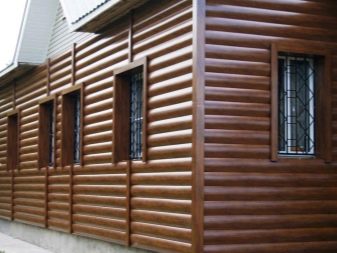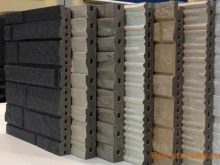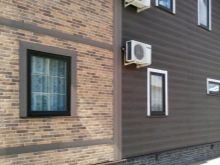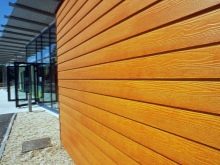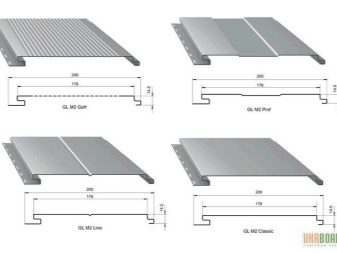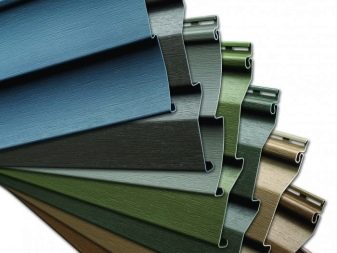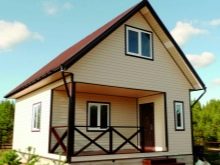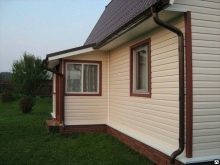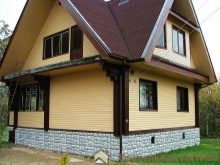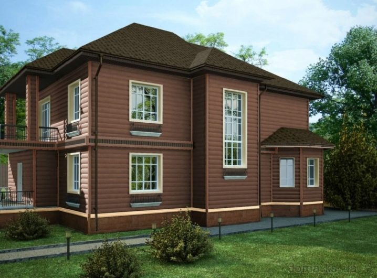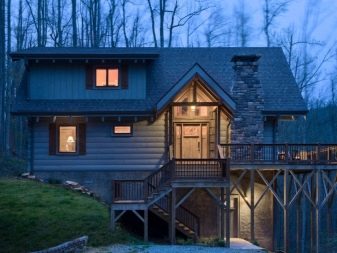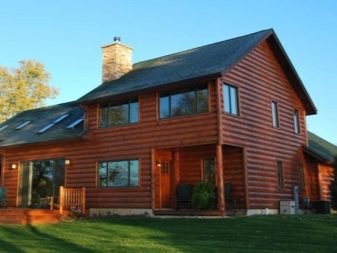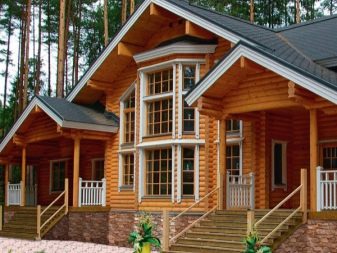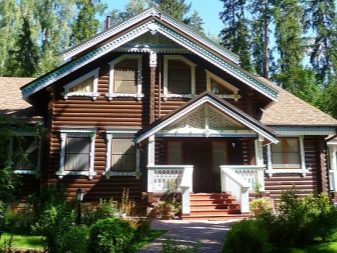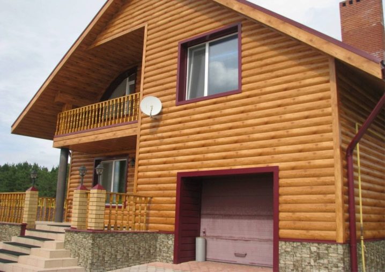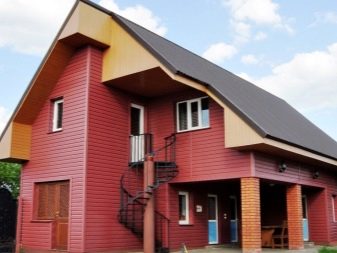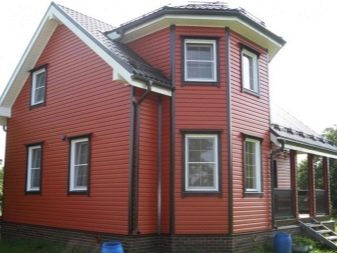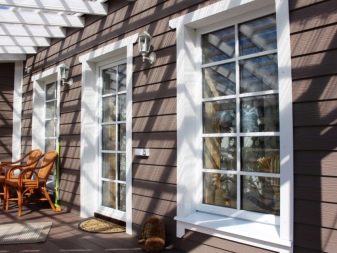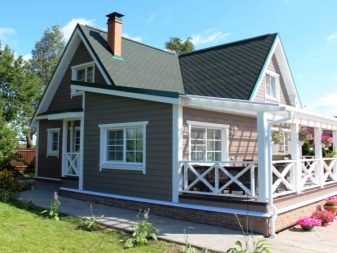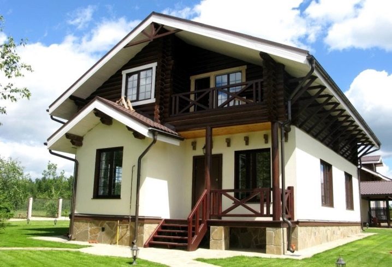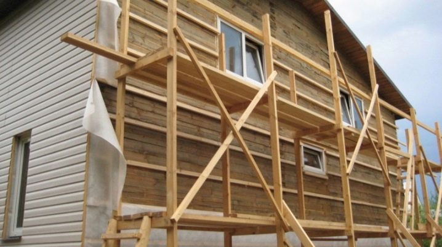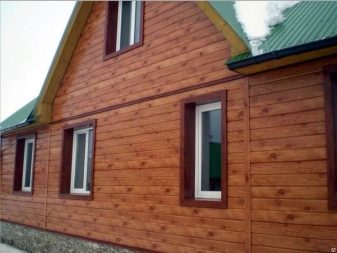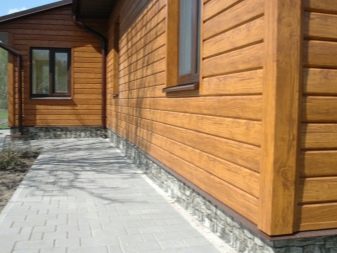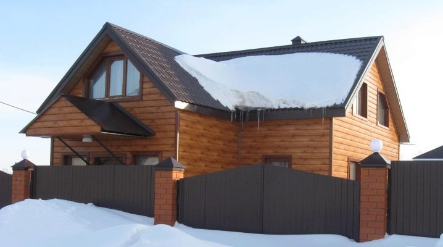Siding under the log: application features
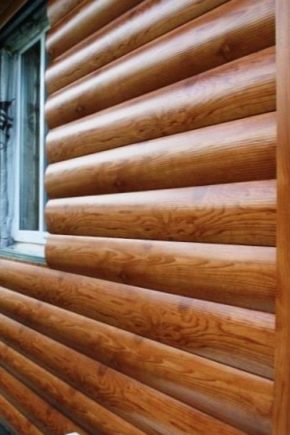
Many homeowners are trying to make their homes not only comfortable, but also presentable, choosing siding as a beam for exterior decoration. This material is well suited for cladding all types of buildings, gives the architecture aesthetics and reliably protects it from the negative impact of the external environment. Most often, siding under a tree is chosen by the owners of timber and frame structures. This finish allows you to improve the performance of the house and performs the role of excellent heat, steam and sound insulation. Facade coating is considered to be a budget veneer option, does not require large financial costs and is easy to install.
Special features
The country house is an excellent place to live, so the issue of its arrangement should be taken responsibly, in particular, it concerns the exterior design of the building. Since the natural timber is expensive, and the installation process is complex and time consuming, most craftsmen prefer siding under the timber for cladding.
This building material is considered unique., as it is produced by a special technology, thanks to which the house sheathed with siding is not inferior to the natural wood in terms of external data, it withstands difficult climatic conditions and does not need additional processing.
In addition, the material panels have a small weight and do not create a load on the frame of the building.
Today siding under a timber has found wide application in the following areas:
- construction and decoration of country cottages;
- decorative design of verandas, arbors and other extensions;
- repair work of previously installed facades;
- facing cottages;
- during the construction of additional architectural structures;
- the house trimmed with a siding strikes with the beauty,as thanks to a huge choice of shades and structures, the material can be chosen for any design, creating an original look on a plot of land.
Advantages and disadvantages of the material
Siding for a log has taken a worthy place in the construction market, since the product ideally imitates the texture of wood and allows you to decorate buildings in an original way, giving them an expensive and elegant look.
In addition to the aesthetic function, siding also has the following advantages:
- Easy to care. Such panels do not require priming and painting. To "refresh" the coating, it is enough to wash it with water.
- Fast and easy installation. To install the material, you do not need to use special equipment and tools. At first they make a crate and panels are simply attached to it.
- The ability to perform installation work regardless of the seasons. It is possible to coat the house with siding both in the winter, and in the summer.
- Versatility. The building material is used not only for exterior decoration, they also decorate the interior.
- Long service life. On average, wood siding has been serving for over 50 years.
- Huge selection of species.
- Chic range of textures and colors.
- High resistance to temperature extremes, moisture, ultraviolet radiation and mold.
As for the shortcomings, these include:
- The content of synthetic components. Siding is made from chemical elements, so it is not considered an environmentally friendly raw material.
- Low fire safety. The panels are prone to fire, in addition, when burning the product may release hazardous substances. As a rule, this applies to vinyl-based siding, so it is not recommended to install it in industrial buildings.
- Loss of strength at low temperature. Under the influence of a sharp temperature drop, the panels begin to be subjected to mechanical damage and quickly break.
Kinds
Siding under the log is made of various types, while lining houses made of wood panels is very popular. They look like a clapboard, but are oval in shape, are made from milled wood and are considered to be completely ecological raw materials. In addition, this type of siding can be used for interior decoration of premises, where it will create a beautiful design.The material undergoes special processing, therefore, during operation it is not subjected to deformation and shrinkage, it increases the sound and heat insulation of the structure.
To extend the term of such cladding, siding panels are recommended to permanently tint with varnish and cover with protective agents against moisture, pests and mold.
Well proven and metal siding. It is produced from galvanized sheets with a thickness of from 0.45 to 0.52 mm. The material consists of several layers and is covered with a protective coating. Iron siding can mimic one or several logs at a time and has an installation width of up to 355 mm. The panels are easy to install, as they are connected with locks. Thanks to this finish, the building acquires high thermal insulation, does not burn and is resistant to temperature changes, can withstand a range of -50 ° C to +80 ° C.
Metal siding is also characterized by a long service life and can reliably serve up to 50 years. In addition, the material is represented by a huge selection of colors and textures. The only drawback of iron panels is that they must be handled with extreme care during installation work so as not to damage the protective layer.As a rule, the panels are cut with special tools, after which the cutting places are grounded and painted under the base color.
A great option for finishing homes is vinyl siding. By design, the material has similarities with metal panels. Facing buildings with such panels does not present a huge complexity; they use products with a length of 3.66 meters. Vinyl siding is made of PVC, so it is not resistant to burning. Plastic material during installation requires the implementation of certain technologies, for this, small gaps are left between the panels. They help to avoid deformation of the coating with the possible expansion of the elements.
Acrylic siding can also be found on the construction market. This front material is considered the most beautiful and versatile, it consists of various components and the latest types of polymers. The unique production technology makes the panels resistant to UV rays and aggressive environment. Usually such siding sheathes buildings that require original design, since the material ideally imitates the log and can have bright rich and bright colors.
Acrylic finish does not lose its original appearance for 50 years, the panels are not deformed and are sold at an affordable price.
In addition, the siding under the log can be made of fiber cement, which is a mixture consisting of reinforcing fibers, cement and sand. This material is not only famous for its durability, durability, but is also absolutely safe to use. Since the panels have a lot of weight, when installing them on a log house, you need to further strengthen the structure. Externally, the panels may have bends under the tree or be smooth.
Dimensions
Siding under the log is a modern type of cladding material, which not only has many advantages, but also allows you to beautifully perform exterior decoration of houses. To date, you can buy different types of siding, each of which is different texture, shape, color and size. The latter play a huge role in the installation of the material. Usually, log panels are made in standard sizes of 500 × 361 mm, but panels of 500 × 230 mm, 600 × 330 mm, 800 × 361 mm can also be found.
As for the thickness of the sheets, it is 0.35 mm, 0.4 mm, 0.45 mm, 0.5 mm. Siding is produced, as a rule, with a height of 28 mm and 30 mm.During installation, additional fittings are used in the form of platbands, rails, angles and brackets. Therefore, before starting the installation of the panels, it is important to correctly calculate their dimensions, since in the future there may be problems with the mount. Usually for finishing houses they prefer to choose siding 2000, 4000 and 6000 mm long, it allows you to quickly sheathe huge areas and makes installation economical, as it requires a minimum of trimming.
Design
The siding under a natural tree opens huge opportunities for designers as it allows interestingly to issue external finishing.
To decorative trim harmoniously combined with the general appearance of the architectural structure, it is important to correctly select the color and texture of the panels.
It is also worth adhering to the following recommendations.
- Bright log siding will look great on the background of a dark roof. This combination of shades is a classic and therefore it can often be found in the design of country houses.
- The brightness of the walls depends on the size of the structure, so thanks to a simple play of colors with siding, you can visually enlarge or reduce the building.At the same time, the color of the walls and the windows can be emphasized.
- A win-win is siding, imitating a round log. If its shade will completely repeat the color of the roof, then we get a monolithic structure.
- Unusual design is considered to be home decoration with dark wood paneling. In order for the exterior to acquire a certain individuality, the roof in this case must be made light. This also applies to shades of doors, windows. They should stand out from the siding with light colors.
- For houses of simple form, you need to create a bright contrast and unusual transitions between panels and other details of the structure. As for buildings with a complex configuration, it is possible to give them solidity with the help of a calm combination of shades. At the same time it is good to choose panels under a bar, as much as possible corresponding to a natural coloring.
In addition, the exterior of a country house should consist of several shades at the same time, but you should pay attention to the fact that when facing the building it is impossible to use the warm and cold colors of the siding at once. Otherwise, the balance of the palette will be lost and the house will be perceived negatively.If the building is located inside the plantings, then it is necessary to emphasize the harmony of nature and the house, to draw a single design picture, where the siding shades should be repeated in other elements of the landscape. Therefore, for these purposes, the choice on the material of brown, green, yellow, beige and blue is most often stopped.
In addition to the palette, in the lining of buildings, great attention is paid to the design style, in accordance with which a certain type of siding is chosen.
- Russian manor. Such houses are characterized by complex shapes, therefore, siding under a log of neutral shades is suitable for cladding. So decorative decoration in a special way will underline the architectural configuration and make the building chic.
- Classic. For this design, choose a material of beige color, it gives the house a vintage look and most closely matches the natural wood. At the same time it looks interesting facing siding, in which the panels repeat the natural texture of the timber. This decor is well-suited for country buildings that are located on small plots of land.
- Renaissance. Making homes in such a stylistic direction involves the use of reddish siding, brown, cream and cream color. The facade in the Renaissance should have a contrasting finish, so it is desirable to choose panels with a glossy surface.
- Provence, country and Mediterranean style. All the buildings in this design combines white color. In order to achieve an unusual effect in lining, it is recommended to combine white decor with a palette of gray and steel hue. Both acrylic and vinyl siding can be used in cladding.
- Alpine style. Such houses amaze with an original combination of white with natural wood color. Therefore, when designing the facade is best to supplement the material under the bar with light inserts. Unusually with panels under a tree white plaster and a roof from straw that looks. In that case, if the roof is made with red tiles, then a dark brown siding will also be an excellent option for exterior cladding. In addition, panels under the log of light brown and sand tint can be used to design structures in which there are elements of brickwork.
Beautiful lining examples
To date, the decoration of houses under the timber is very popular. It allows you to create a chic design and unusual compositions. Depending on the texture and imitation of the material, the architectural structure can be given both a strict and modern look. Most often for country houses choose wood siding, it is installed vertically and horizontally. Such panels under the timber are ideal for lining the attic. The angular shape of the material makes it as close as possible to the natural structure of wood. As for colors, in this case it is best to use panels under a light beam. They not only emphasize the beauty of the structure, but also easily combine with any type of roofing.
You can also sheathe the building with a siding under a timber that imitates the ship's board. It is considered universal and great for both large and small houses. Depending on personal preferences and features of landscape design, you can choose light and dark shades of panels. This siding is best to simultaneously issue a residential structure and all its extensions, including garden arbors.This will create a general image of the site.
It looks good on the houses and the material for the eurobar, which exactly repeats the structure of the military bar. After this lining the building gets a natural look. In that case, if you need to achieve the effect of a wooden log house as much as possible, then the design is best to use siding "log", it is made of different widths and after the installation work is practically no different from finishing with natural material. For large buildings, it can be combined with dark inserts, and for small houses it is desirable to choose light brown and beige shades.
To learn how to sheathe a house with a siding under a log, see the following video.
