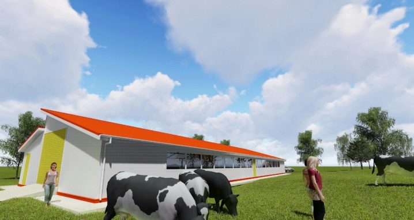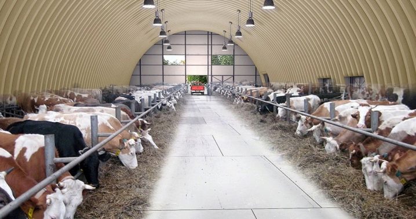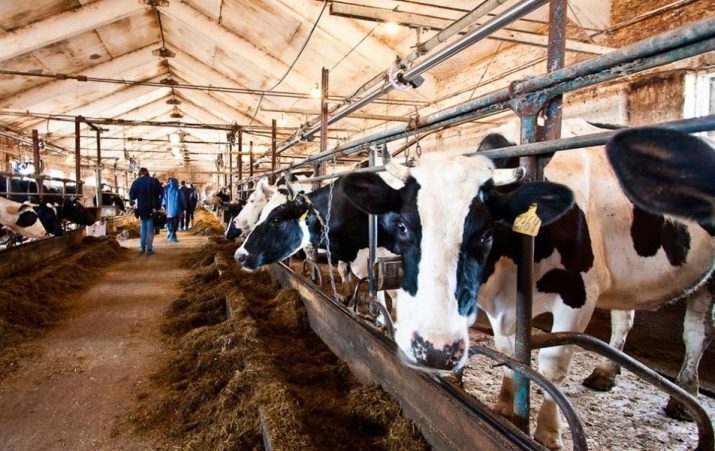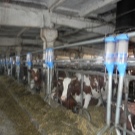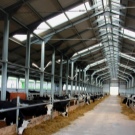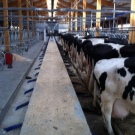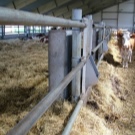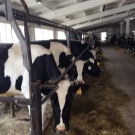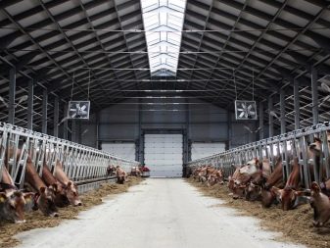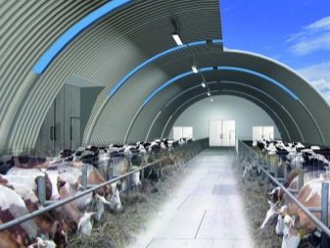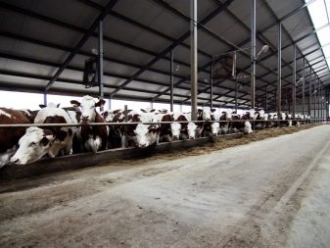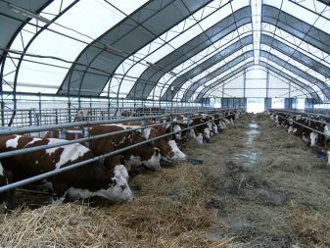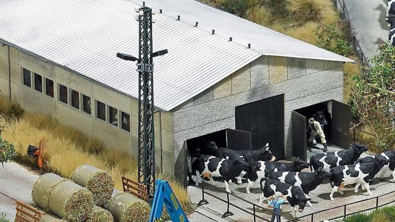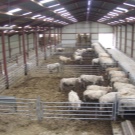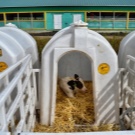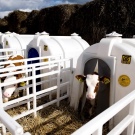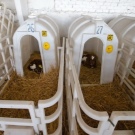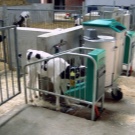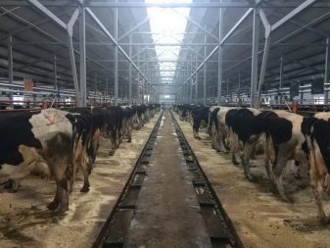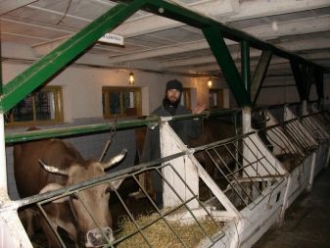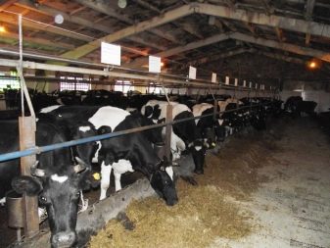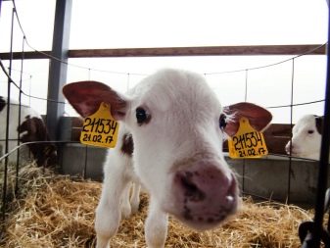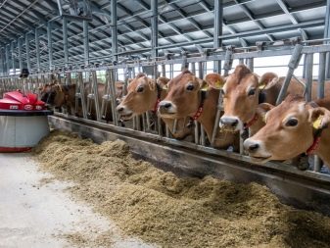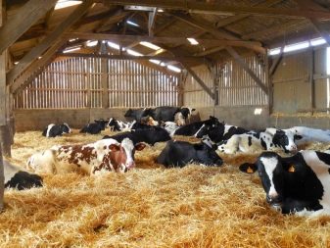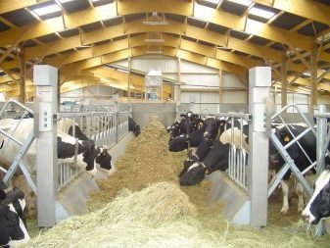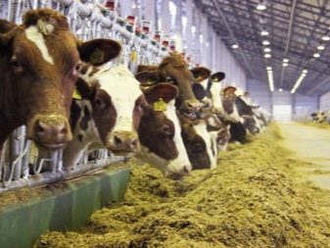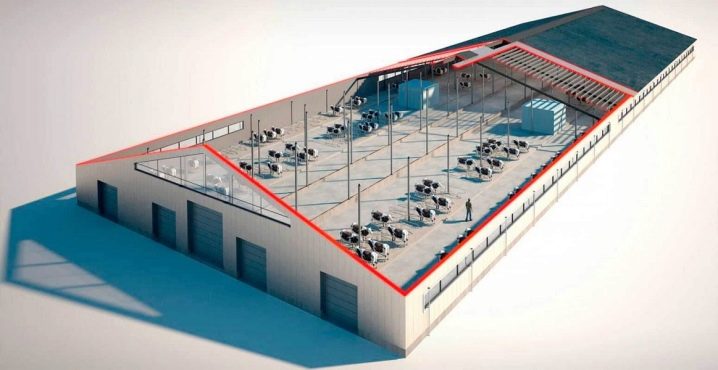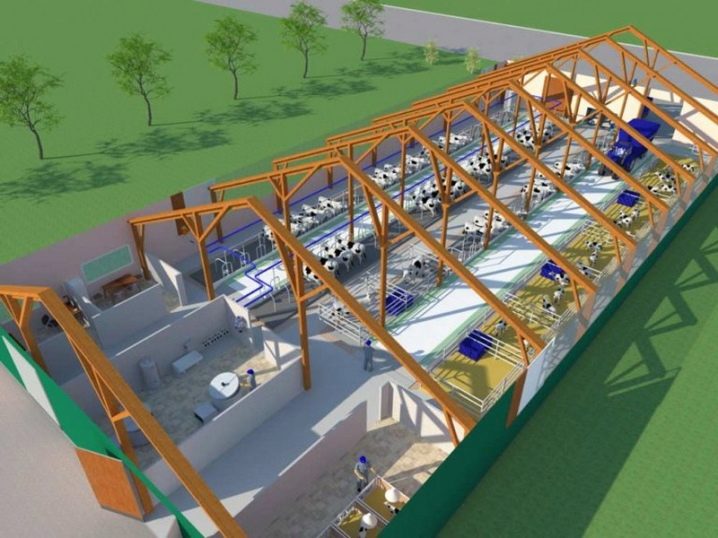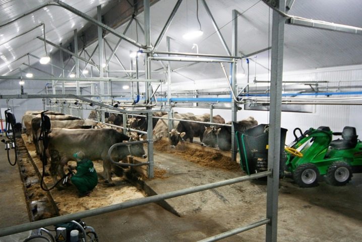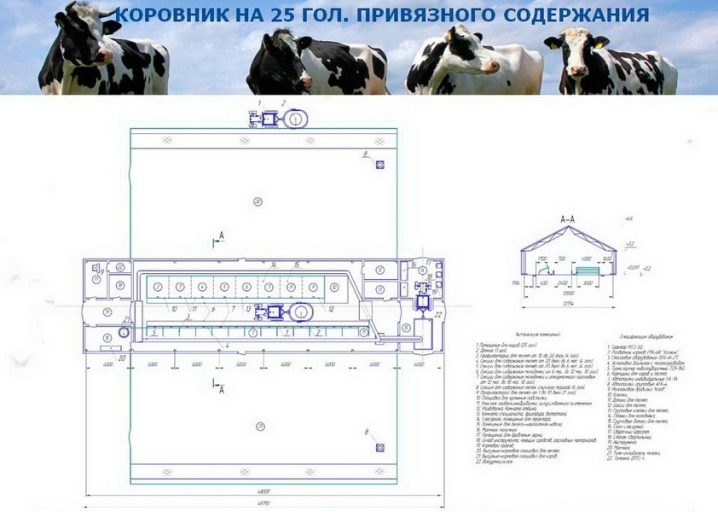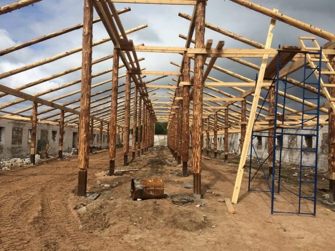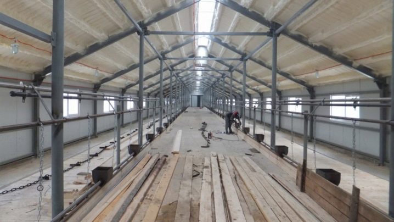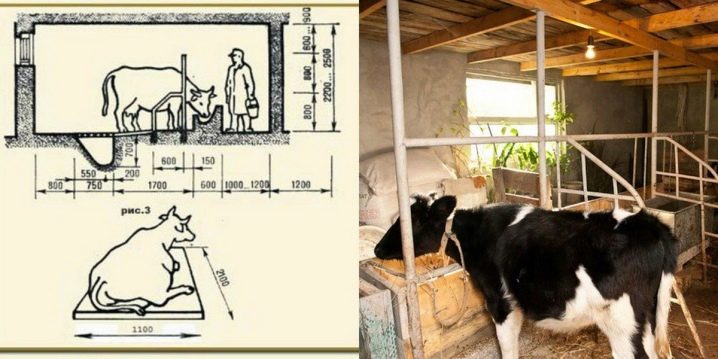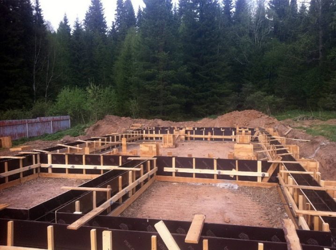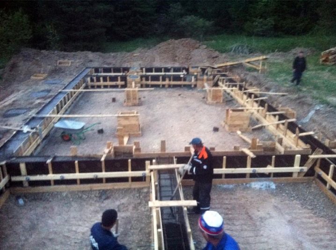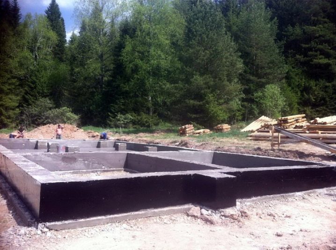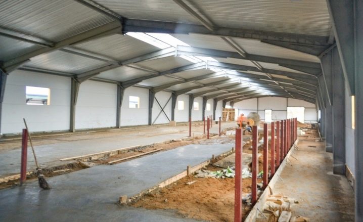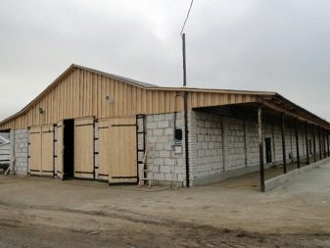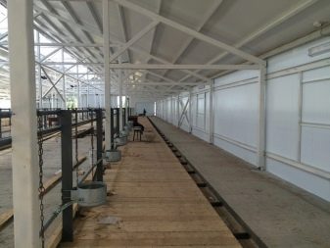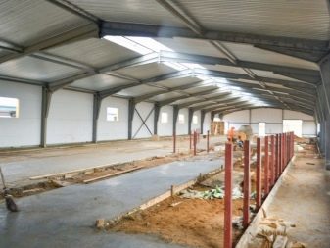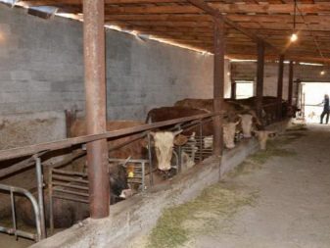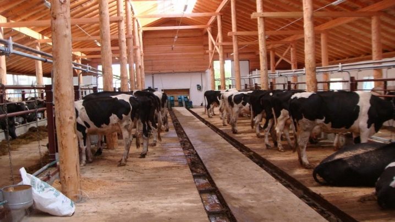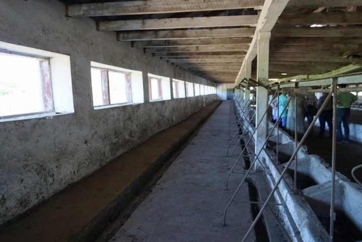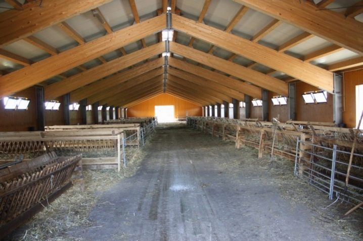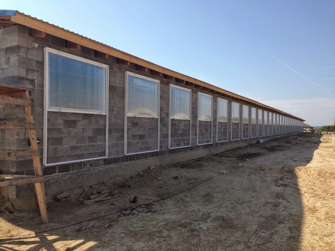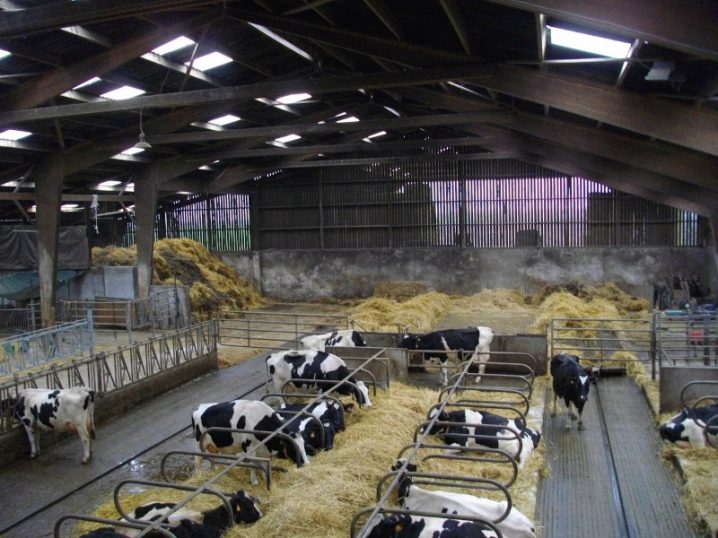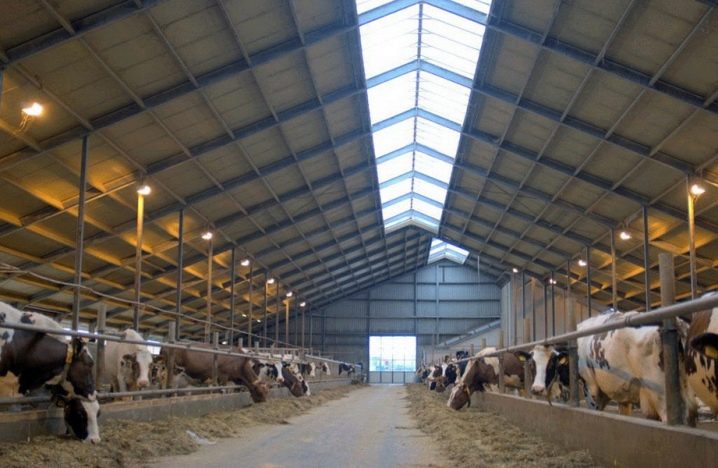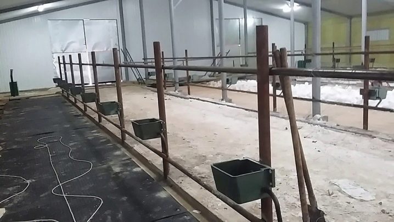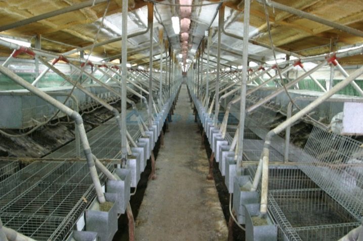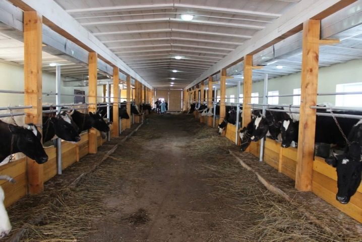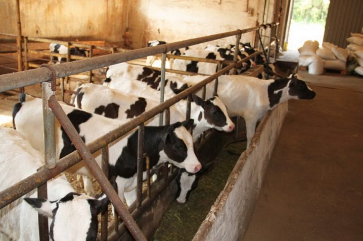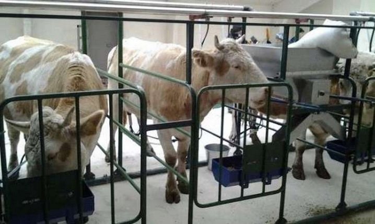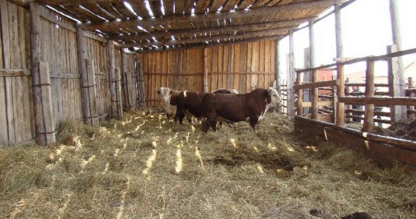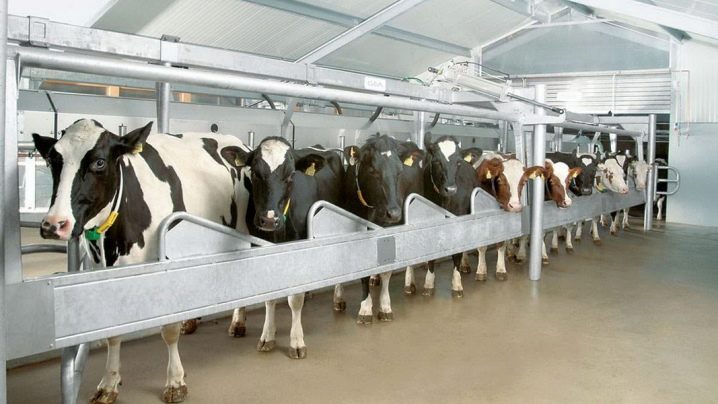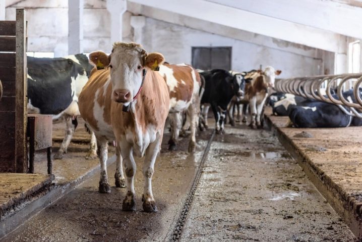How does the barn and what to consider when building it?
If you decide to acquire cattle, then you should be well prepared for this. It is necessary to keep such animals in the most comfortable conditions for it. If you plan to keep cows, then you need to build a good barn. Today we will examine in detail how such constructions are arranged and how they can be built with our own hands.
Requirements and norms
The barn must meet a number of requirements. Only in this case, we can talk about its quality and reliability. Let us consider in detail, in accordance with what standards it is necessary to build such structures.
The Ministry of Agriculture of the Russian Federation published order No. 551 of December 13, 2016 “On the approval of the veterinary rules for keeping cattle in order to reproduce, grow and sell it”. Owners of one or two cows requirements listed in it, are not particularly needed.But if we are talking about farmers, that they plan to sell the products received from livestock, then they will need to bring the buildings for them in proper condition. This is due to the fact that such buildings are not once again subjected to thorough inspections by Rosselkhoznadzor employees. Of course, financial losses can be minimized if you build a barn by yourself.
Thus, the design of the future structure will be determined in accordance with the direct orientation of the farm. Cows may be raised to obtain meat or milk. Also taken into account and the way of appearance of calves - natural or through acquisition. No less important is the location of the barn on the site. In this case, the presence or absence of access roads, the level of groundwater, the distance to residential buildings are taken into account.
In accordance with the recommendations of specialists, you can build a barn with your own hands only for a small number of cows (no more than 10). If you want to increase the livestock population, it is better to turn to experienced builders who know everything about the construction of such buildings. If you still decided to design everything yourself or turned to an inexpensive but inexperienced master, the consequences could be dire.In the wrong conditions, animals can begin to hurt or end up in a case.
There are also a number of rules for keeping cows. If you do not plan to tie them, then 6 square meters will be enough for one animal. m. This method of content is called loose. However, most farmers keep similar livestock in their stalls.
Dedicated living space for a cow is equipped in accordance with the following standards:
- an adult cow will need a compartment (box) with an area of 2.2-2.7 square meters. m;
- for an adult cow and calf, a stall is required, the minimum dimensions of which are 3 square meters. m;
- for one calf, 1.5 sq. m. of space will be sufficient. m;
- for an adult bull boxing is needed more - not less than 1.75 square meters. m
Calf adolescents are mostly held without resorting to a leash. They are in the common pen.
The area of this territory is calculated as follows:
- calves whose age has not reached 1 year will require 4 square meters. m;
- older animals - 4.5 square meters. m
It is quite comfortable for such animals if the ceilings in the barn are at least 2.5 m. However, one should not rely only on the dimensions given. Dimensions may vary based on the breed of cattle.
Project creation
Before the direct construction of a high-quality barn, it is very important to make a correct and detailed plan of it, choosing all the necessary materials (as in the manufacture of a dwelling house). Before proceeding to project development, it is necessary to determine the budget for future construction. For example, if you can spend on all the work about a million rubles, then you get a very simple structure for a small number of heads. If you are ready to spend more impressive amounts (20-30 million), then you can turn to a larger project with the use of high-tech materials. Thus, without having learned about the exact budget for the construction, it will not be possible to proceed to the creation of the project itself.
Far from all farmers equip small barns in their plots. Today, no one will be surprised by the development of a project of a large barn for cows. Such structures are good because they do not require large labor costs in order to obtain impressive milk yields. This is due to the fact that many farmers use high-tech equipment that makes the care of livestock as simple as possible.But it must be borne in mind that in order to draw up a plan for a large barn, it is better to contact specialists who have experience in similar work.
So, for the preparation of both large and mini-barn should be especially careful to choose building materials. It is also extremely important to observe all the necessary technologies based on the conditions of the climate zone where the cows will live. It is necessary to take into account the geological characteristics of the soil on which the construction of the shed is planned. Only on the basis of all the listed data will be able to make a competent project.
When creating a plan of the barn, it is very important to consider the dimensions of all the components of the building. Based on all the calculations done, detailed drawings are compiled. Relying on them, it will be much easier to buy pre-selected building materials in the required amount. In addition, experts recommend taking into account not only the floor area of the future construction, but also the parameter of the ceiling height. Remember that for a comfortable stay of cows, this value should be at least 2.5 m.
Preparatory activities
Having passed the design stage of the barn and having all the necessary drawings / diagrams on hand,You can proceed to the preparatory work. Do not think that this step is less important. They can not be neglected. If we start construction immediately, the lack of preparation will lead to the fact that previously made mistakes will make themselves felt and cause a lot of problems.
At the preparatory stage, you will need:
- decide on how many heads will live in the future barn;
- prepare all the building materials that you plan to use in the construction of the barn;
- purchase all the necessary consumables (fasteners), as well as pre-determine all methods of fastening the main structural elements;
- study of the space reserved for future construction work.
Preparing a place for a barn is one of the most important preparatory stages. It should be borne in mind that the site for such a structure must be perfectly level. Experts strongly recommend preparing barns in which cows will be protected from the wind (regardless of the number of heads - there may be 5, 10, 50, and 100). That is why you should not build barns in those places where the wind blows especially strong.
If there are no flat areas on your site, then you should choose a place that can be smoothly leveled with the help of special equipment. In addition, when selecting the optimal territory, it is necessary to take into account the possibility of supplying water and electricity to it.
Stages of construction
If all the drawings are ready, and the preparatory work is completed, then you can proceed to the direct construction of the barn. Consider in stages how to do it correctly.
Foundation
First you need to prepare the foundation. It can be columnar, tape or monolithic. So, for the foundation of the monolithic type, you will need to dig a trench, where the formwork with reinforcing details will subsequently be laid. Next, you will need to pour a layer of gravel, sand and start pouring concrete mix. When the composition grabs, the surface of the future floor will need to be supplemented with a layer of roofing material and mastic with waterproofing. This type of base is best suited for a brick or stone barn.
If you plan to build a barn of wood or log, it is better to turn to the design of the columnar foundation. It is made in the same way as monolithic, but only here concrete poured with reinforcement pillars, supplemented with ruberoid insulation. Between the pillars should be maintained intervals of not more than 2 m. For small barns often construct strip foundations. In this case, the concrete solution is poured into reinforced formwork.
Absolutely all types of foundation bases require high-quality waterproofing. You also need to remember about the water slope. It is advisable to prepare a concrete base. It is ideal for heavy adult bulls and cows. In addition, the concrete does not dampen and does not absorb unpleasant odors. Also rodents and other parasites will be indifferent to such a basis.
Floor
The floor is also a significant barn base. It is required to make it warm and moisture resistant in order to prevent the accumulation of waste liquid consistency on its surface. To divert water, urine and manure, the floor is usually made higher than the level of the soil, with a slight gradient of 3 degrees towards the drain system. It is not necessary to leave too large a bias, because it can negatively affect the limbs of the living creatures and the reproductive function of the cows.
It is best to do concrete floor, because it is not afraid of damp and moisture. But we must not forget that such a foundation will always remain cold, so you will need to cover it with warm material, for example, wood flooring. This component will need to be changed from time to time.
Walls
The walls in the barn can be built from a variety of materials.
Most often used for this:
- tree and its frame;
- silicate brick;
- cinder block;
- a rock;
- foam concrete;
- sandwich panels.
The choice of suitable material depends on the size of the room, as well as the planned cash costs. For large-sized shed most often use silicate brick or foam block. Wooden walls are more suitable for small cowsheds. Of course, such constructions will be much cheaper, but it’s impossible to count on their long service life. Compact structures designed for the maintenance of 1-2 cows, very often erected from adobe brick. This building material is cheap, and also has good thermal insulation qualities. Basement in such sheds are made of baked bricks.
A barn made of stone is characterized by the fact that it warms up very slowly during the day, but cools down quickly as night falls. Because of this, condensation constantly appears on its surface. For this reason, instead of a stone, it is better to turn to a brick, which is recognized as a “breathing” building material, which is why moisture is not accumulated on it. A good option for designing the walls of the barn are modern sandwich panels, consisting of 3 layers. They incorporate warming from a mineral wool. Thanks to this building material, an optimal and comfortable temperature can be maintained in the barn - it will be warm in winter and not too hot in summer. From the outside, such bases are sheathed with steel or painted.
It should be borne in mind that the walls inside the barn must be whitened and plastered, so that there is good light reflection in the building.
Roof
After the walls are erected, you can proceed to the next stage - the construction of the roof. Most often in the barns it is built in the form of wooden floors and gable roof structures. Trim them mostly tiles or inexpensive slate sheets. Under this building you can make an attic.As a rule, they store hay or equipment that is necessary in the care of animals.
Shed variants are most often built when it comes to a small barn, because they are not designed for heavy loads.
Doors and windows
The main lighting of the barn for cows is natural. It makes its way through the windows. In accordance with the standards, their total amount should be not less than 10% of the area of the sexual base of the structure. The lower part of the window in most cases is at a height of 1.5-1.6 m above the floor surface.
Barn windows can be:
- swing with a double-glazed window;
- hinged with polycarbonate insert;
- sliding with transparent polycarbonate.
As a rule, PVC products with polycarbonate are mounted in sheds. As for the doors in the barn, they must be hinged and equipped with insulation. Thanks to such paintings in the barn will be warm even in winter. Gates must be lifting.
Ventilation
In the barn is required to mount high-quality ventilation. This is due to the fact that, in the same summer heat, poorly performed ventilation can negatively affect milk production in cows.In addition, at temperatures of 25–30 degrees, such cattle lose their appetite, which negatively affects their condition as a whole. For this reason, the barn must be provided with forced ventilation. It will discharge the polluted air from the building and ensure the flow of fresh air. As for small and pre-fabricated structures, it is enough to install only vents in them. On a mini format farm, it is recommended to build a hood with dampers and ventilation distribution boxes.
Communications
In a good barn there should be not only natural, but also artificial lighting. To do this in the construction should use a variety of lamps. All electrical appliances must meet all fire safety requirements. At the stage of project development and the first construction works, it is necessary to plan the supply of cold water to the barn, as well as the sewage system, if necessary.
How to equip the inside?
When the barn building is completed, it will need to be equipped with the following necessary components:
- stalls for cows (for their tethered content);
- feeders and drinkers;
- maternity and postpartum compartments;
- utility rooms;
- manure removal system.
The overall parameters of the stall are directly dependent on the specific breed of cattle. For example, meat breeds weigh more by about 50-70 kg, rather than dairy. But it should be noted that in dairy breeds, the sizes of animals often differ significantly. Experts recommend to equip the stall of metal structures. Alternatives are regular boards. As for the drinkers and feeders, they are mainly made of stainless steel. Brooms bring cows in separate buckets. Feeders are also used for laying out dry feed. It is desirable that cows and bulls always have access to water and food, therefore it is worthwhile to install special automatic drinkers.
Tips and tricks
If you do not want to make the floor in a shed concrete or wood, you can use plates of metal. Such options also will not excite rodents and all sorts of parasites. At the bottom of the feeders that are present in the barn, it is worth making special holes. Such a device is required to drain excess water during washing. It is advisable to buy or design the most separate designs for dry and wet food, if you do not want to bring the second in the bucket.
A low ceiling should not be present in the barn, but it should not be too high either. So, in an unheated space, where the height of this base exceeds the mark of 2-2.5 m, there are significant heat losses. Often, barns are complemented by various outbuildings. It is to them sewage, if they want the owners. However, there is no need for these buildings. The same can be said about the genitive and postpartum compartments.
The manure removal system in the barn for cattle can be represented by the following options:
- self-alloy system;
- water wash;
- systems acting as a belt conveyor;
- delta scraper.
If desired, the barn can be made more impressive - two-story. At the same time on the first floor should be organized stall for animals, and on the second - the hayloft. In order for the calves to grow and become stronger as soon as possible, it is necessary to fence off the half of the building in which they will reside during the construction of the barn. Being engaged in the design of the future construction, it is necessary to take into account many factors. These include possible severe frosts in the winter season.
To maintain an optimal microclimate should be treated with particular attention if you keep pregnant cows. During the carrying of the calf, they become very sensitive to temperature changes and other changes in the environment. Choosing the best building materials for the construction of the barn, you need to rely not only on the planned budget, but also on the climate situation in the region. For example, in the northern regions it is recommended to build such facilities from the strongest, most reliable and preferably warmed building materials.
During construction work on the construction of a barn for cows, it is customary to use cement marked M400. Remember, concrete at the base should always be set naturally. After a day, it will need to be treated with water. Moisturizing prevents cracking of concrete. In the barn, it is also permissible to make a special slotted floor. Under it settle small baths, necessary for the drain. On it sewage flows into the trunk and in special collections of manure.
Do not place feeders and drinkers for cows near the wall,because with this arrangement, the moisture from the breath of the cows will turn into sediment on the edge of the structure.
How to build a barn with your own hands, see the next video.
