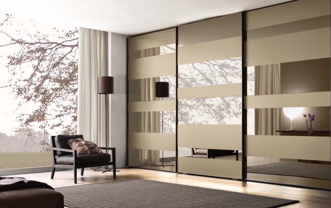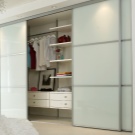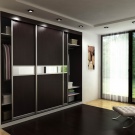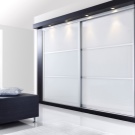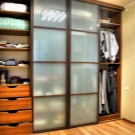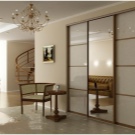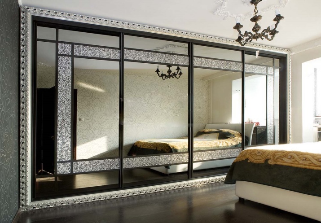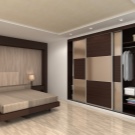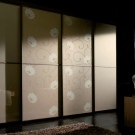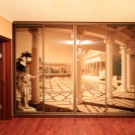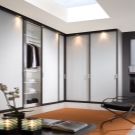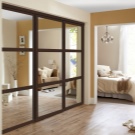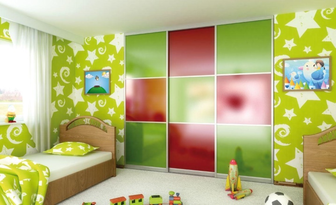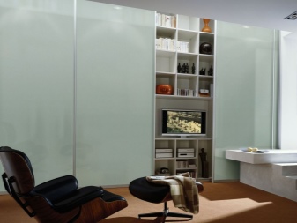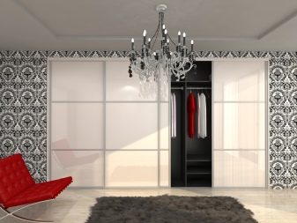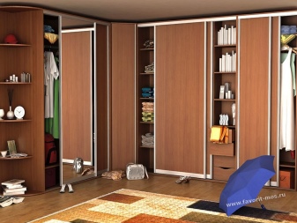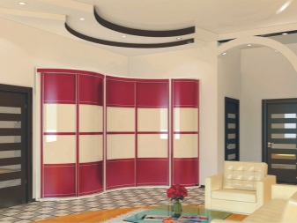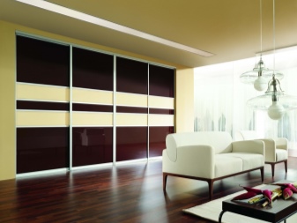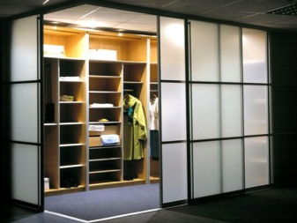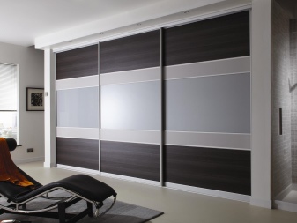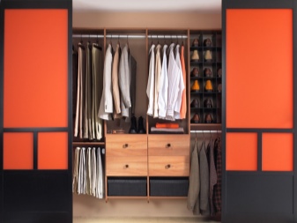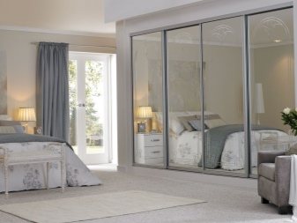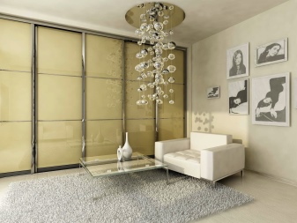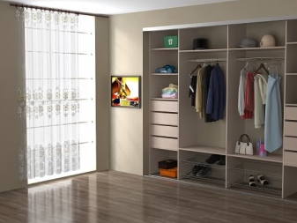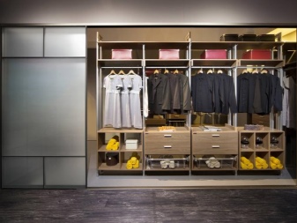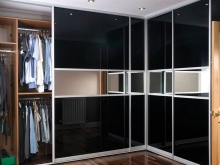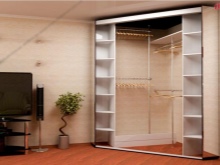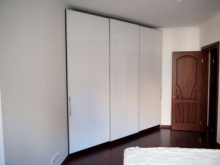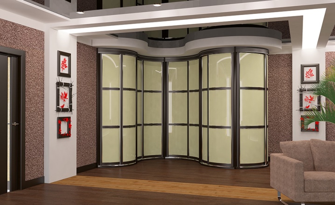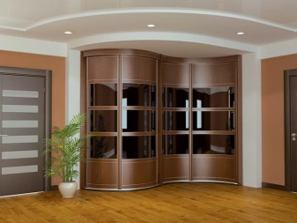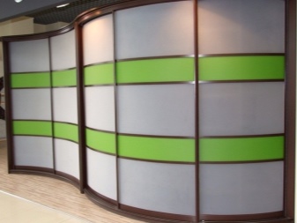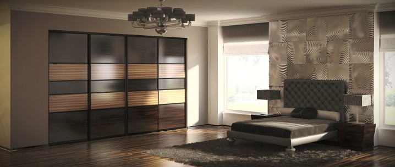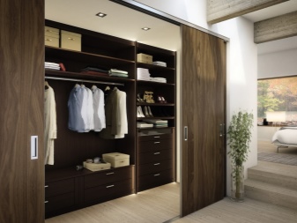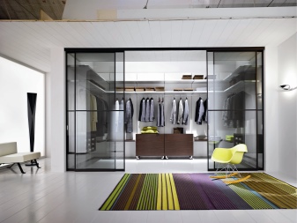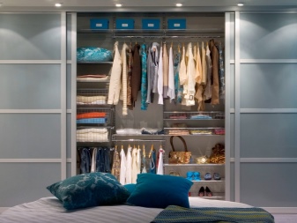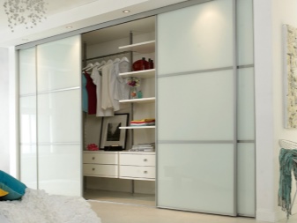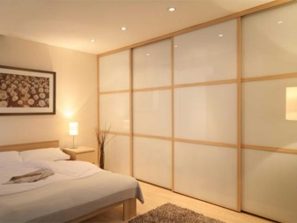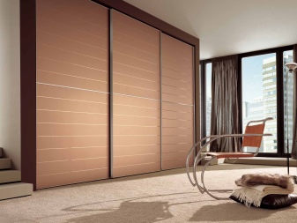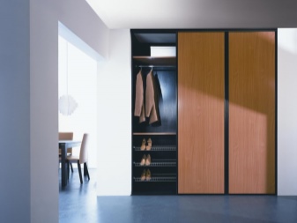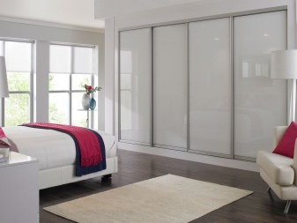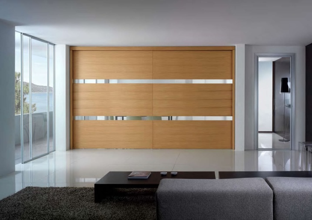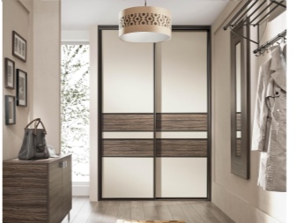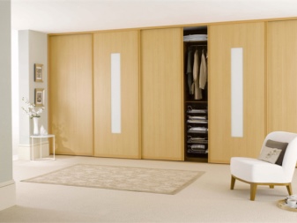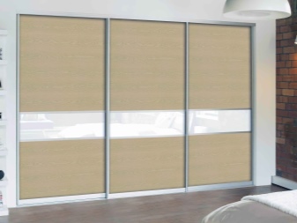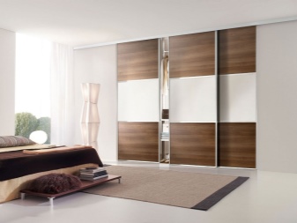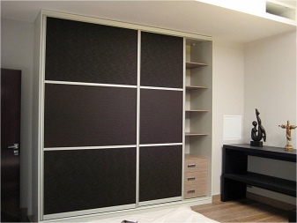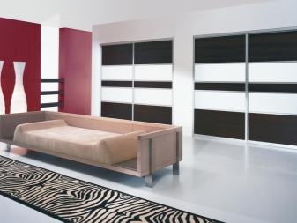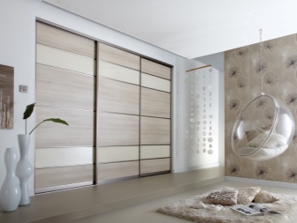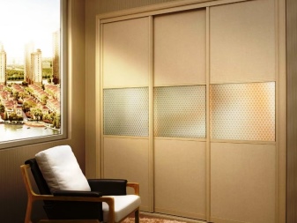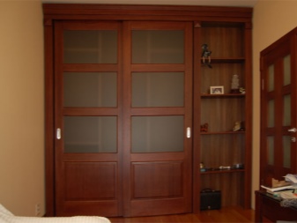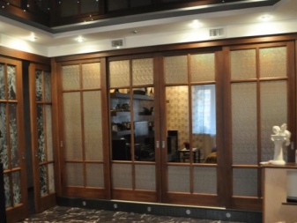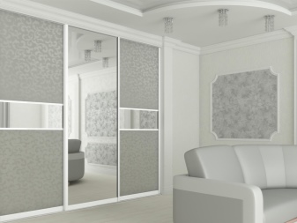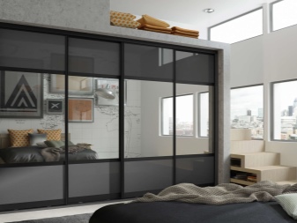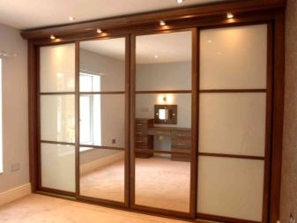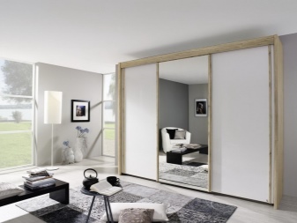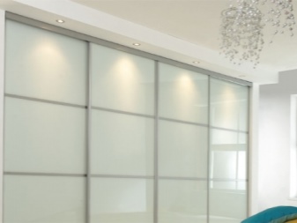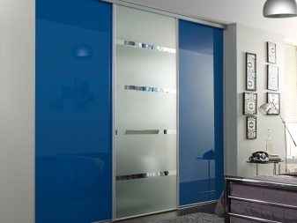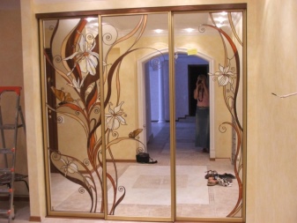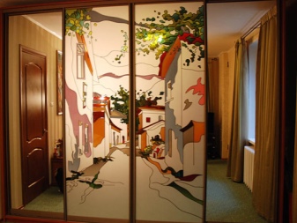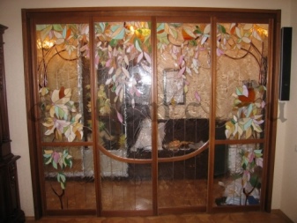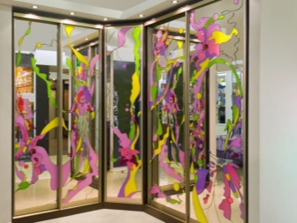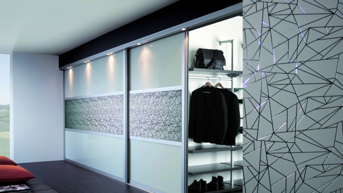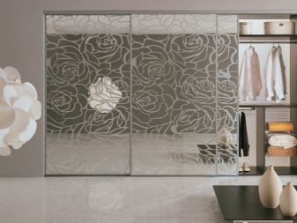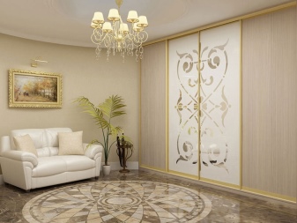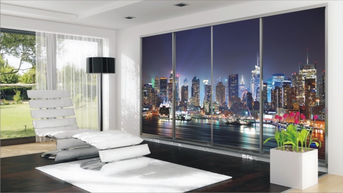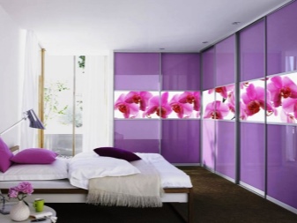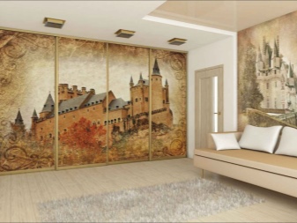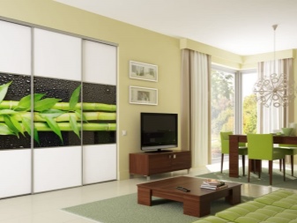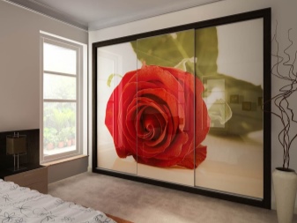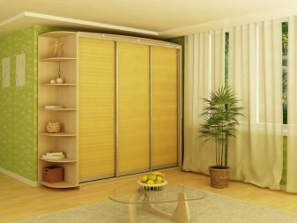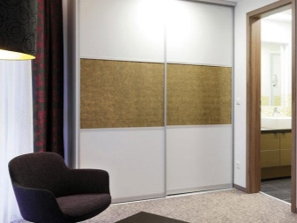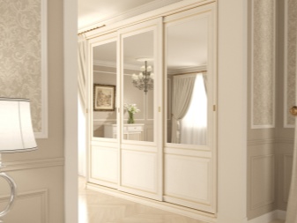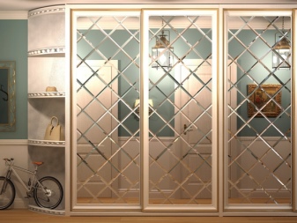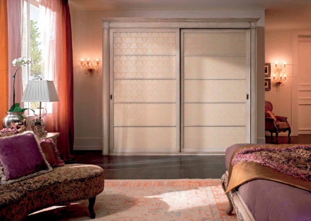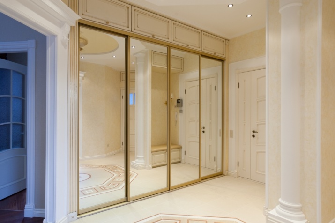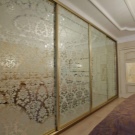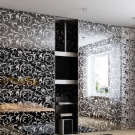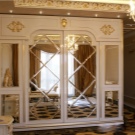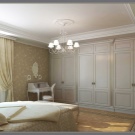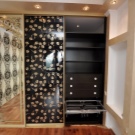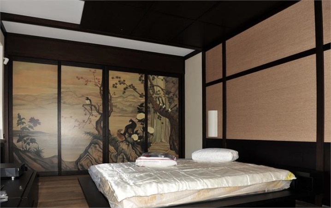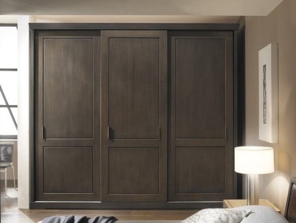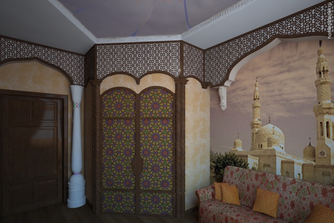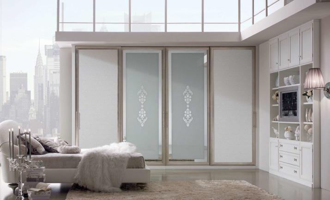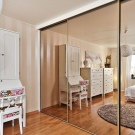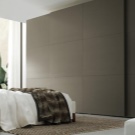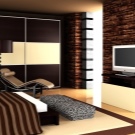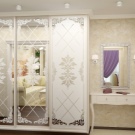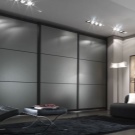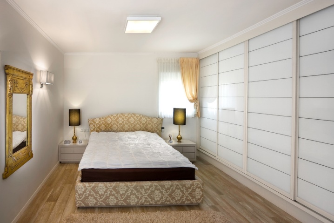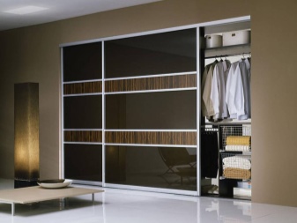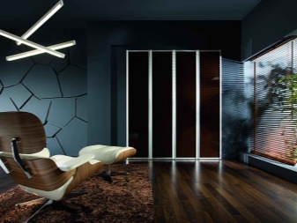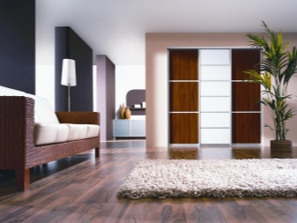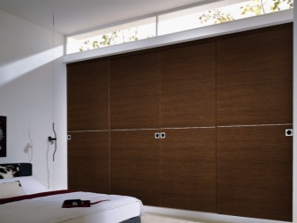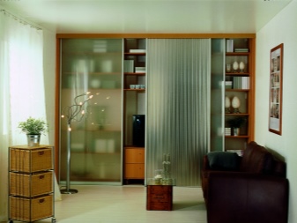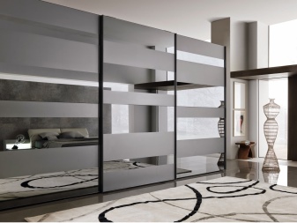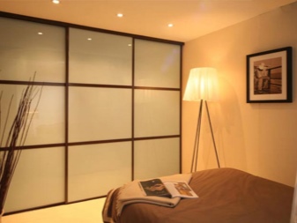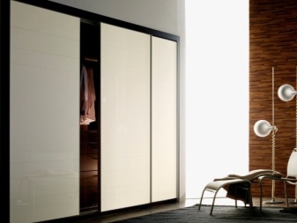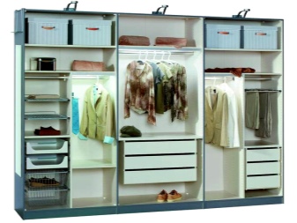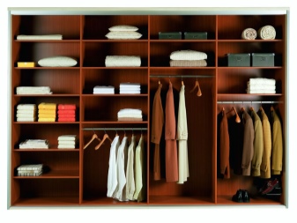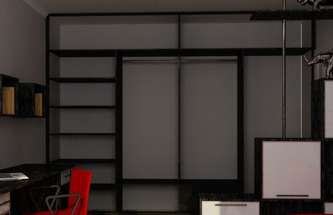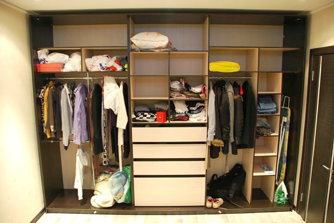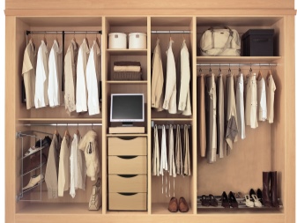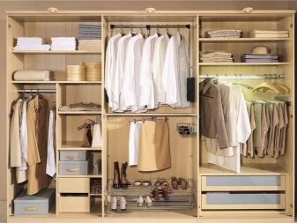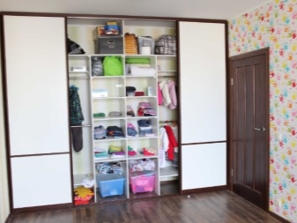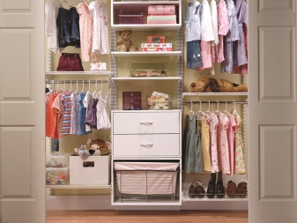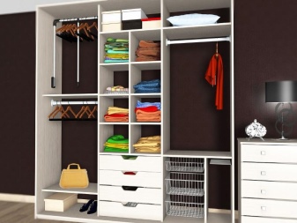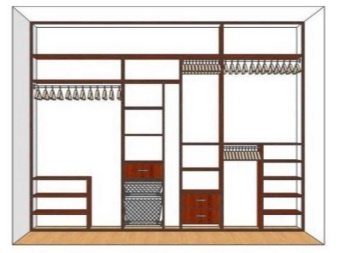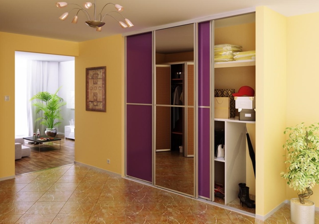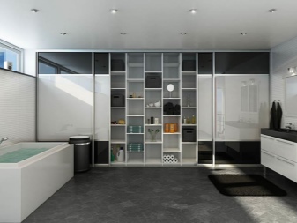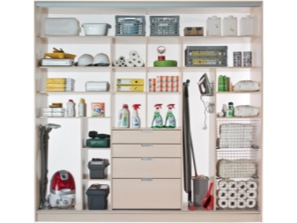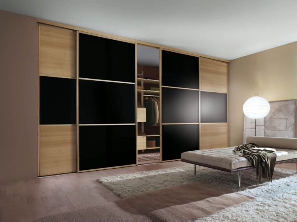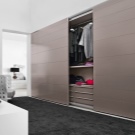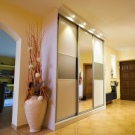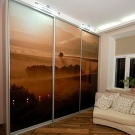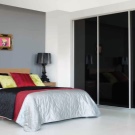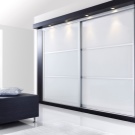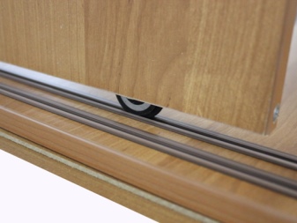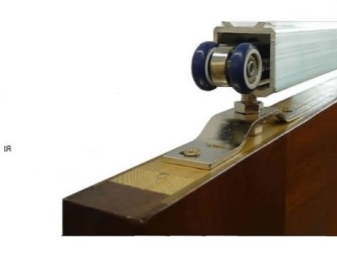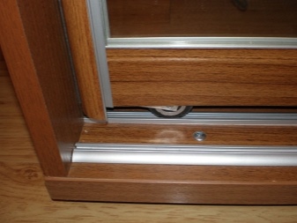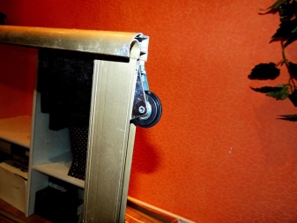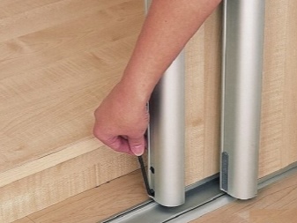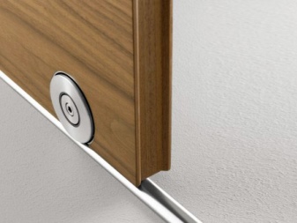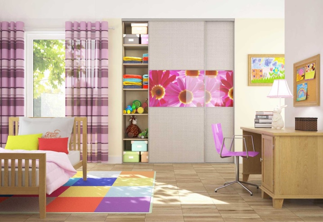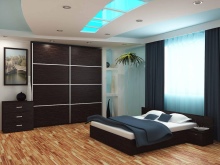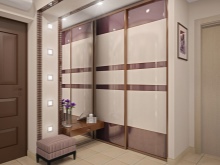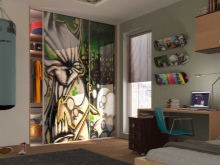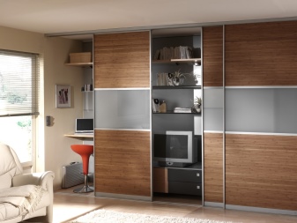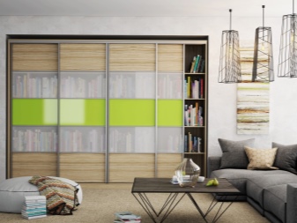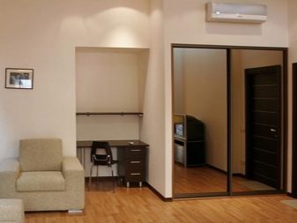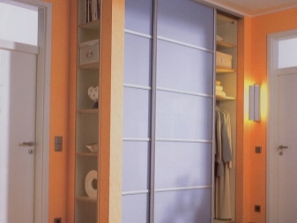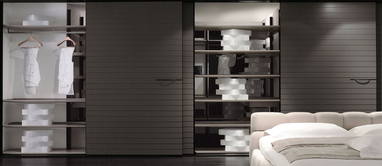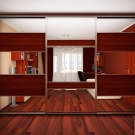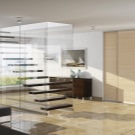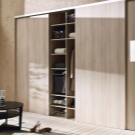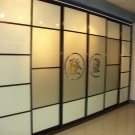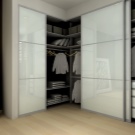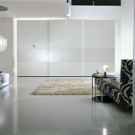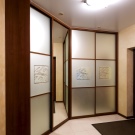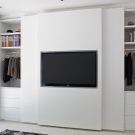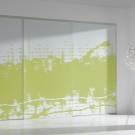Built-in wardrobe
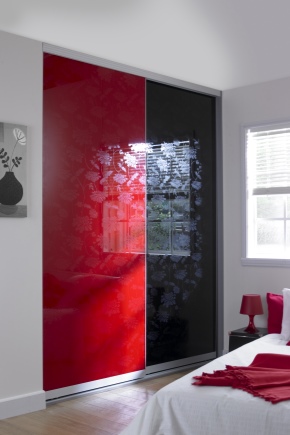
The built-in wardrobe is a stylish and convenient wardrobe storage solution. It not only complements the interior, but also helps to correct some of the shortcomings of the room layout and optimize the space in small apartments. When installing a wardrobe, a previously empty niche in the wall becomes a functional space, freeing up a few free meters for playing in the children's room or morning exercises in the bedroom.
Features and benefits
As practice shows, built-in furniture manifests itself better in operation compared to the cabinet. In particular, the wardrobe has the following advantages:
- occupies the space in the room, which is difficult to organize in any other way. The gaps between the walls, which appeared during an unsuccessful redevelopment or were originally built during construction, turn into a convenient place to store things, without losing a single centimeter of useful metric rooms;
- cheaper than the cabinet. The walls and ceiling of the room form a large part of the parties; in addition, only doors and shelves are required. Even if the walls are also planned to be finished with wood, you can choose cheaper materials, since they will not be visible anyway, and in terms of service life they are not inferior to expensive ones;
- has a greater capacity. The wardrobe should definitely occupy the entire niche from floor to ceiling so that there are no gaps between the top edge of the door and the ceiling. Due to this, storage space is increased in comparison with cabinet cabinets, which are never installed as tightly as possible to the ceiling. For the same reason, the built-in wardrobe is more convenient for cleaning, since dust does not accumulate in a hard-to-reach place under the ceiling;
- You can equip in any part of the dwelling, be it a corridor, a bedroom, a nursery or a balcony. A variety of materials and models allows you to mount it even in the bathroom, for storage of towels and cosmetic products. The main condition is the presence of a doorway or a niche, the depth of which may be much greater than the depth of the shelves of a regular cabinet ;;
- built-in wardrobe is easy to assemble with your own hands. The design of such an element of furniture is quite simple - anyone who has the minimum skills of a carpenter can cope with it;
- fully meets the needs of a particular room. You can organize the internal space in any way in accordance with the purpose of the room;
- equipped with a sliding mechanism. Thanks to such a door-opening system, the wardrobe can be installed in a narrow and compact opening. In order to get or remove things, there will be no problems. Also, the sliding mechanism is more silent, the door travel is very soft (comfortable and safe for children), and the service life is longer than that of the hanging mechanisms;
- allows you to apply any design, including one that visually increases the space.For example, models of light colors or with fully mirrored doors will make any room more spacious and larger.
You can even install such cabinets in the nursery, because the glasses are covered with a reliable protective film of the type of laminated glass. Their peculiarity is that with a strong blow it will crack and remain inside the film, not spilling into pieces.
In the case of renovation of the room, it is enough to change the design of the doors so that the cabinet seamlessly integrates into the new interior.
Along with numerous pluses, built-in closets have several drawbacks.
- First, the sliding doors will not be able to open at the same time as swing doors, because the sash will necessarily be shifted to one of the sides or to the middle. This can be a problem when choosing a dress, since it will be impossible to cover all things at once.
- Secondly, some houses of the old foundation differ in height of ceilings from 3.5 to 5 meters, which does not allow installing wardrobes in them, even if there is a niche that is suitable in width and depth. Such a cabinet will turn out to be gigantic in size, and you can only get to the things on the upper shelf from a stepladder.
- Thirdly, to ensure the correct geometry of the wardrobe can be difficult. The walls, the floor and the ceiling are almost never completely flat, and the accuracy of the processing of furniture parts implies perfectly straight lines, so the cabinet is obtained with curvatures. This defect is not noticeable to the eye, but it affects the service life of furniture mechanisms, which actively wear out from walking along the wrong path.
Models
Separately among the advantages of built-in wardrobes is a variety of models. Among them, there are: corner, radial, built into the wall, wardrobe-dressing room.
Built into the wall
Laconic furniture classics. Due to the fact that the basis of the cabinet is formed by walls, the ceiling and the floor of the opening in the wall, most of the structure has been abolished.
To install such a cabinet, you need a minimum of measurements - the distance from the ceiling to the floor and from the wall to the wall. The doors and shelves of individual sizes will be made in a few days, and any head of the family can be assembled in a couple of hours with interruptions.
The color and materials of the doors are very variable. There are both fully woody or mirror structures, and their combination.Also, the doors can be glossy or matte, with or without decor.
Depending on the size of the niche, the number of doors varies from two to five.
Internal filling can be various: regiments, bars and a hanger, face hangers, boxes, laundry baskets, soft modules.
It is easy to install in the chosen place, whether it is an opening with width less than 100 cm, 3 meters, or more than 4.
Angular
Unlike the standard solution, it has several types:
- figurative form. It is a structure consisting of two halves, which are located along the walls and are combined in the middle at an angle. Most often it is 90 degrees;
- triangular or diagonal angular. Such a cabinet as if “cuts off” one corner of the room, and closes with a facade without bends. Suitable for small rooms and apartments with a non-standard layout;
- trapezoidal shape. Ideal for large rooms with original layout. Trapeze cabinets are a beautiful and roomy format that has many transformation options.
Radius
Radial or radial cabinets are elegant and modern models that represent a worthy alternative to direct forms.They are distinguished by a smoothly curved facade, due to which the furniture looks interesting and unusual. But this complicates the design, and, therefore, increases the cost.
On the spaciousness radial cabinets are not inferior to the wall or corner. Their content is also variable, but the design is limited by the characteristics of the materials used. Glass fragments will be very expensive, and the mirror does not fit. Even a small curvature gives a distorted image, so it can not be used either for its intended purpose or to increase the visual space.
Wardrobe
The built-in wardrobe is the most practical, convenient and modern way of storing things. The only condition for its arrangement is the presence of a large space that can be fenced off with doors and additional partition walls if necessary.
The advantages of a dressing room:
- Replaces bulky closets and dressers.
- You can store all the wardrobe items in one place.
- Suitable for storing textiles and seasonal items in addition to clothing and shoes.
- Extends the life of things due to the fact that they are stored correctly.
- The space is used for 100% from floor to ceiling, which is impossible in the presence of cabinet furniture.
- It is convenient to change clothes, as the dressing room can be equipped with good lighting and full-length mirrors, and all things are in one place.
Design
The appearance of the facade of the wardrobe depends on several factors. First of all, this is the general style of the room and its purpose, and secondly - the materials from which the wardrobe is made.
Chipboard
Chipboard is a very common material in the manufacture of furniture. It is cheaper than natural wood, durable, looks good in the interior.
In the process of making furniture, chipboard is covered with multi-colored laminated film, which allows you to choose facades of any color, even imitating the texture of natural wood. There are options in bicolor or from several different colors, the presence of mirrored doors.
Furniture made of laminated chipboard is difficult to process, so there is no decor or elegant details on it, but accessibility and quality compensate for this disadvantage.
MDF
More soft and eco-friendly, than a chipboard, material which is simpler to process, embodying any plan.Its surface can be glossy or matte, bright, pastel, under a natural tree. MDF can also take various forms, which allows you to perform stylish and original models.
Natural wood
Furniture from the array - the most expensive, durable, easy to use, and often also the most beautiful. The wooden base of oak, ash, pine is ideal for applying a thin and elegant decor. It can be painted, treated with varnish and colors, combined with mirror and other surfaces, complemented with interesting accessories.
Mirror and glass
Mirror cabinet doors are practical and convenient. The façade of the cabinet can be either a combined or fully enclosed reflective surface.
Such options advantageously look in spacious light rooms, making the space airy and wide in small rooms or hallways, visually increasing them.
Glass is combined with wood, MDF panels and laminated chipboard, matte and plastic elements. A separate view is the stained glass design of glass facades.
Stained glass can be ordered from the master, made with his own using acrylic paints on glass and brushes, or use film.
The use of textured glass is also common.Corrugated matte surfaces look more strictly, concisely and elegantly, which makes them versatile.
Sandblast drawing
The essence of this technology lies in the fact that with the help of a jet of air under high pressure and fine-grained sand a pattern or drawing is applied to the glass surface. Restrained and, at the same time, elegant decor suitable for the interior, in which preference is given to subtle beauty.
This technology is expensive and not feasible at home, but it looks spectacular and is applied for centuries. Even grandchildren can boast of interesting furniture.
Photo facade
Printing images on objects is a popular technique that has spread from t-shirts and mugs to more dimensional things. Today you can put any image even on the wardrobe.
The choice of pictures directly depends on the purpose of the room: a panorama is suitable for a living room, a reproduction of a famous photo or picture for a bedroom, gastronomic motives will look appropriate in the kitchen. The surface can be both glossy and matte.
Thinking through the design of the photofacade, it is important to consider that large images should be left for large and medium rooms, and small rooms require small and inconspicuous images.
Natural materials
Fashion trends call for the use in decorating furniture materials such as bamboo, leather and rattan. They are perfectly combined with each other, not capricious in operation and infinitely elegant.
Such furniture is combined with any interior, but it requires harmony and compliance with its expensive appearance. Cheap furniture and stale repairs are not the best neighbors for a wardrobe made of natural materials.
Combined facades
Any combination is possible: glass and MDF, a mirror and a corrugated matte surface, mirrors and doors with a pattern, wood and glass fragments, and many other options. Combined models allow combining several ideas into one creative plan and organically look among other design solutions.
Styles
A variety of design solutions can be dictated by the main style theme in the interior.
Classic style
A characteristic feature of traditional interior design is the absence of cheap short-lived things. Natural wood, monotonous shades are welcome. The furniture can be decorated with furniture imitating precious metals, antiques, majolica.
All the branches of modernity, renaissance, baroque, rococo, english style, romanticism and gothic belong to the classics.
Ethnic
Implies a design in the spirit of the situation inherent in specific nations.
At the same time, everything should be harmoniously combined in it. It will be a mistake to think that a pair of rice paper lamps will turn the bedroom into the embodiment of Japanese style, and the drawings of totems on the doors of the closet will give an African style to any room.
Antique
The restoration of Greco-Roman majesty in the interior requires a large space, expensive natural materials. When ordering built-in furniture, you should give preference to concise forms. The main materials are natural wood and bronze. Carving, gilding, mosaic, decoration with expensive fittings or imitation of precious metals are acceptable.
Colonial
Located at the junction of European comfort and exotic East. This style implies bright combinations, the absence of minimalism, large spaces, non-standard layout. Distinctive features of furniture - the original design of individual parts: fittings, carvings, mosaics, stained glass, patterns.Predominantly colors: gold, chocolate, terracotta, olive, shades of blue, yellow, red.
Modern
Includes:
- Art Deco - strict geometry, smooth and shiny surfaces, luxury, expensive materials, ethnic and animalistic prints. The main range - black, white, silver, gold, ruby, emerald, and other noble shades;
- country - floral motifs, romance, rustic charm, purity, natural materials, primitive, rough furniture design;
- minimalism - conciseness, simplicity, clarity of the interior composition. Refusal of excessive comfort, furniture from natural materials, simplicity of lines, geometrizm, light color palette;
- loft - open spaces, unusual accessories, a combination of old and new in the interior, industrial nature of the situation. Loft-style furniture is most often a combination of antiques and minimalist modern items, such as aged wood and chrome;
- Provence - Country to the French motive. There are floral ornaments, ruffles, an abundance of textiles, forged elements, wooden ceiling beams, figurines, warm pastel shades.Provence style furniture is artificially aged, with scuffs, patina, wood carvings, elegant fittings. Natural materials and natural texture prevail;
- High-tech - characterizes the simplicity of lines, laconicism of colors, the presence of glass and chrome-plated surfaces, minimalist furnishings, glossy elements and clear forms.
Mixed
Combines the features of different styles under the common name - eclecticism.
Color solutions
The palette of possible shades is diverse and depends on the source material.
Furniture made of laminated chipboard and MDF can be made in any color and any color combination.
Natural materials are noble light, beige, brown, chocolate shades, the color of mahogany and wenge.
Plastic and glass are also distinguished by a gradation of shades within the same gamut. At the same time, they can be both glossy and matte, with textured patterns or with photo printing. All mirror surfaces can be purchased with sandblasted pattern and stained glass inserts.
Internal filling
Convenience and capacity of the storage system is provided by its internal content.What will be the "filling" of the cabinet, in turn, determines the purpose of the room in which it is installed. Possible options include shelves, rods with hangers, end hangers, baskets, drawers, soft modules, and textile boxes.
All accessories can be either retractable or freestanding.
For living room
In a place like a living room, the main role is played, of course, by the closet facade. But the inner filling is no less important. It can have shelves for books, boxes for documents, various compartments for trifles, a niche for installing a safe or stereo equipment, a built-in bar, and a mini-fridge.
Proper organization of the space in the closet will help save the living room from numerous cabinets, cabinets and drawers.
For the bedroom
Behind the spectacular, but not too catchy facade of the closet in the bedroom, there should be convenient drawers for storing bed linen, pillows, blankets, towels. There should also be shelves and bars for clothes, a place for an ironing board and a basket or a textile box for laundry to be washed.
It is convenient to organize the space as follows:
- lower compartment - for storing shoes, travel bags, sports equipment, such as rollers and skates;
- the main part - for storing household items, casual clothing and outerwear;
- mezzanine - for rarely used things and their seasonal storage.
These three zones should be equipped with smaller elements: drawers and shelves or laundry baskets, socks, hangers, hangers and hooks, shoe shelves, a niche for an ironing board or a steam generator.
For the nursery
If children have a separate room, there must be a closet for storage. It is desirable to divide the internal space into zones in which the child himself can take things and objects, and zones that are accessible only to parents. This is necessary so that all children's things are kept in one place, but not used by children for other purposes.
It is possible to divide into compartments by the same principle: shoes, casual wear, outerwear. In addition to shelves and drawers for things in the lower compartment of the cabinets for children's rooms, you can install textile boxes, paper boxes, baskets for storing games, toys, and sports equipment.
For the hallway
The wardrobe in the hallway has long ceased to cause associations with an uncomfortable built-in wardrobe from Soviet-type apartments.
Having converted this space, it is possible to get a spacious modern storage system in which shelves for shoes, compartments for outerwear, shelves for gloves, hats, scarves, and other seasonal trifles can fit.
From the outside, the cupboard in the hallway simply has to be equipped with at least one mirror door.
Built-in wardrobe on the balcony or in the bathroom can do with a minimum number of elements of the internal device. There are enough shelves and drawers for storing canned foods on the balcony, and jars with a strategic supply of care products in the bathroom.
Tips for choosing
The built-in closet is almost always a product, custom-made by individual sizes. Here both the height of the ceiling, and the width and depth of the niche that the cabinet will occupy in the future play a role.
In order for the furniture to serve for a long time, to be practical, and to look beautiful in the interior, the following recommendations should be followed:
- Take into account the style and design of the room.
- Think through the inner content, taking into account that the number of things will increase over time. With the help of hangers, drawers and shelves, it must be organized so that the space is spent economically, and the stock remains;
- Pay attention to niche walls.The top, back and side panels are formed by the walls of the room. It is important that they are able to withstand the weight of the internal accessories in the cabinet. To do this, they must be sheathed with MDF panels or wood, but not drywall. It is too soft, flexible, and just can not stand the load on the number of shelves and things;
- Carefully study the door mechanism. Today there are two versions: a metal frame, inside which the doors move on wheels, and a monorail, along which special rollers run. The second option is more expensive, but in operation manifests itself better and lasts longer.
Material plays an important role. In most cases, the most suitable is chipboard. It is also strictly worth considering what the wheels and monorails are made of.
The rollers of the undercarriage system should not be made of plastic (the term of trouble-free operation is a year), but of metal or with a teflon coating.
The width and weight of the door affect the life of the suspension system. The heavier the material, the faster it will wear out.
It is necessary to study what the upper and lower profiles are made of, on which the doors “walk”. Wooden and combined are rareSteel and aluminum profiles are much more common. At the same time, steel are the most reliable and durable, although not the most aesthetic.
Do not forget about security. Especially if the wardrobe has mirrored doors and is installed in the nursery. Glass and mirror surfaces must be covered with high-quality film, which will not allow fragments to crumble on the floor if the mirror is broken;
Accommodation options
The built-in closet is convenient in that it can take any selected place in the house. The easiest way is to install it in a niche in the wall. The greater its depth and width, the more capacious will be the internal space of the cabinet.
Such furniture will fit perfectly into the bedroom, in the hallway, in the children's room.
Functional wardrobe, installed in the hall or living room. It is possible not only to store things in it, but also to have a mini-bar, a library, a TV-zone.
The wardrobe is often carried out on the balcony or on the loggia. Thanks to the convenient door mechanism, it successfully fits into a narrow space, without causing inconvenience, like wardrobes with hinged doors. It is convenient to store seasonal items, pickles, preserves and preservation.
Embedding furniture is a great option to save space in the Khrushchev. Apartments of this type are characterized by small dimensions, adjacent rooms, narrow and long corridors or tiny hallways. For them, not only closed wardrobes are provided, but also options with open shelves, compartments for books and bed linen, and other accessories.
DIY installation and repair
The design of built-in cabinets is simple enough to independently assemble and install in place all the details. Construction stores offer a wide range of goods to help, and even enough materials for their manufacture with their own hands. The required set includes chipboard or MDF panels, rollers, guides, shelf mounts.
Special care requires the installation of custom-made doors with glass fragments or a mirror. Doors are installed last, after interior decoration, installation of shelves and additional walls to divide the internal space into compartments.
Installation of wardrobe with your own hands - see more in the video below:
Reviews
Built-in wardrobes occupy a leading position in the number of furniture made to order.They have established themselves as a comfortable, beautiful and functional part of the interior.
Among the positive aspects, they note the saving of space, the ability to adjust the layout of the apartment, without resorting to major changes, beautiful design.
The negative aspects include fast wear of plastic rollers, and the need to often wipe the mirror surfaces from dust and fingerprints.
