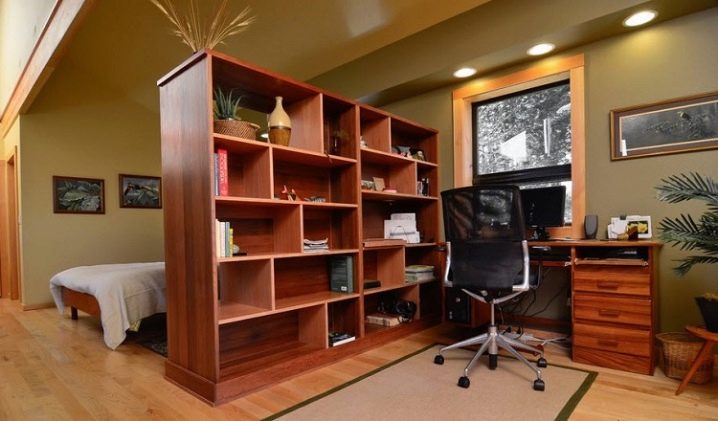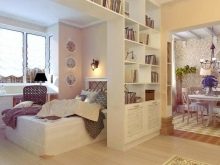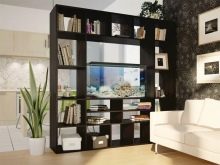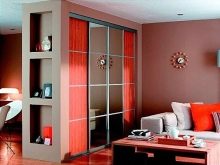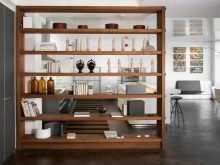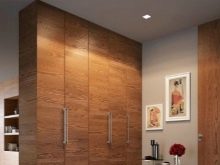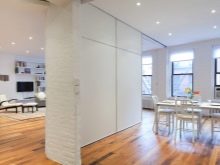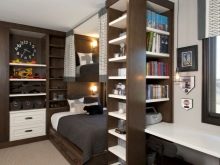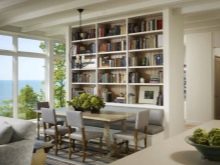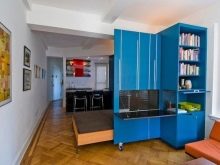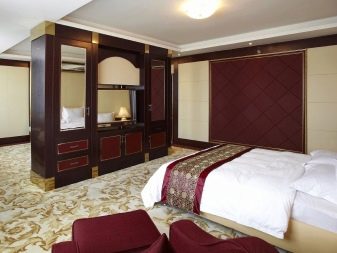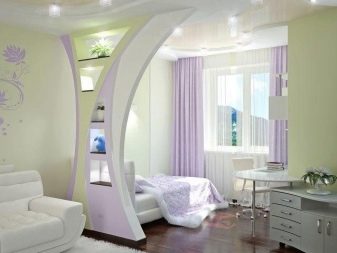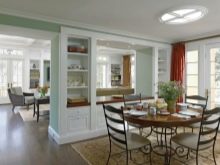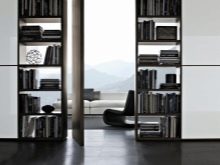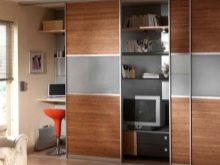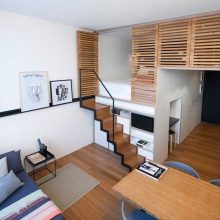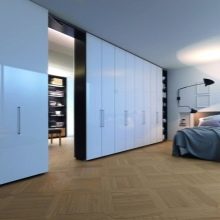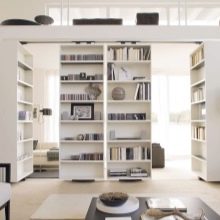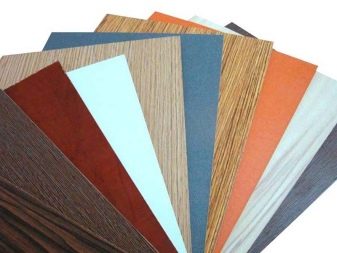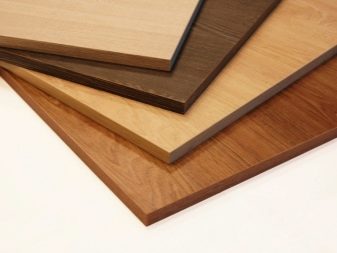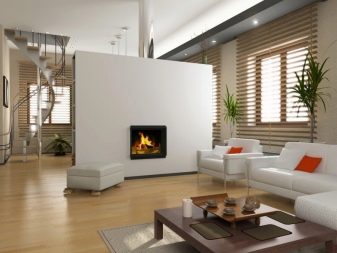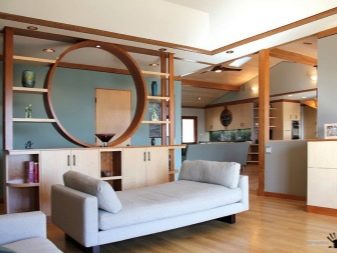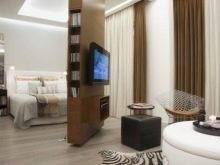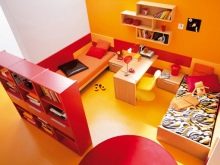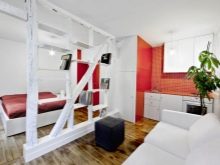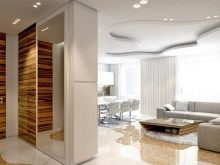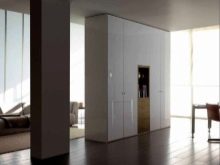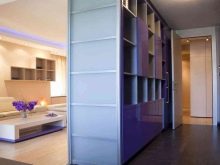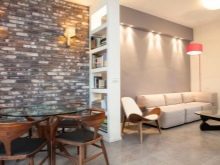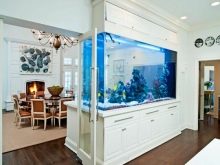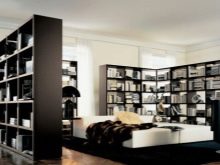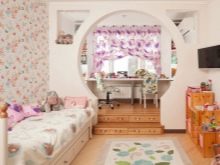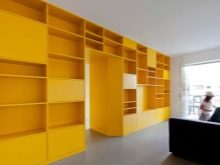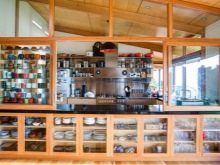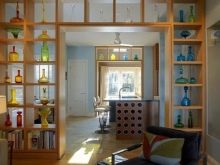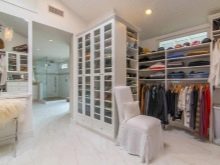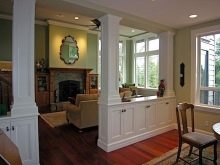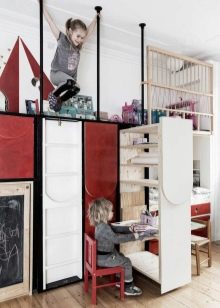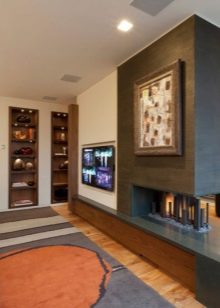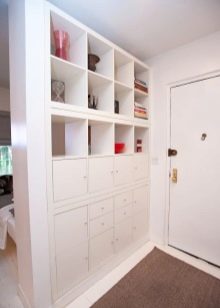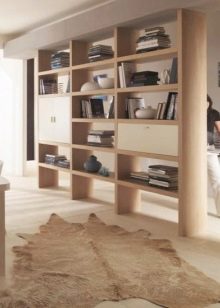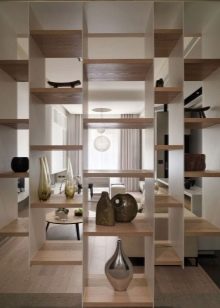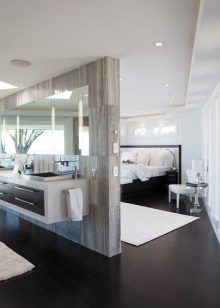What is the cabinet partition for?
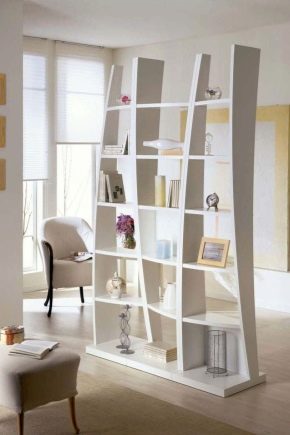
The partition cabinet can be used not only for zoning a room and dividing it into several functional areas, but also as a decorative addition. Everything related to this piece of furniture will be discussed in our article.
What it is?
To change the surrounding space, you can use all sorts of options for interior walls, screens and other construction and furniture objects.
Interior barriers must meet the following requirements:
- nice design;
- various options of execution;
- stability and strength of the structure;
- good level of sound insulation;
- profitability.
However, if space is needed for a lot of things,there is a desire to diversify the interior with an interesting design decision or even to allocate a separate room in the room - a special type of furniture is needed, consisting of sections for different purposes (for appliances, clothes, decor items).
In this case, the most reasonable solution would be to use instead of a partition a cabinet that performs the functions you need, including not only storage, but also the possibility of embedding household appliances, a table, doors.
Kinds
Denote the following main ones:
- Rack - an interior item consisting of shelves and vertical walls can be one-sided (access to stored items is provided on one side) or double-sided (stored items can be placed and removed from both sides). Plus shelving in the usability of the contents. In addition, a rack open on both sides provides light access to the part to be fenced off.
- Plain, with hinged doors. It should be remembered that such furniture takes up a lot of space and during the design it is necessary to plan in which direction the doors will open and take into account their width. Such furniture is less convenient, but, as a rule, more affordable.
- "Coupe." A distinctive feature is the sliding door, which allows significant savings in living space. Modern storage systems of this kind are not only convenient and have a large number of variations on how they will be used inside, but will also become an interesting design solution due to the abundance of decoration materials, mirrors or unique photo printing.
The cabinet can be double, combine the niches of the rack, doors on hinges, rollers, monorails, sliding elements.
Bilateral models in any version will be more practical, compared to more familiar models with access on the one hand.
Depending on whether the cabinets are connected with the architectural elements of the room, they can be divided into:
- built-in (side walls are the floor, ceiling, walls);
- partially embedded (when room elements replace one or two parts);
- stationary (free-standing, having an independent cover, bottom, door, rear wall).
The shape of the wardrobe partition can be:
- straightforward;
- angular;
- trapezius;
- with rounded ends.
The form depends on the characteristics of the premises and the wishes regarding the functions that it must perform. So, angular and trapezoidal most capacious, but take up more space.At the same time, a cupboard with a rounded end will have a more streamlined shape and provide more convenient access to another part of the room.
Directly from the external image depends on its internal content. For example, straight and angular models have more options for sliding systems, which will allow better use of their capacity.
According to the functional accessories distinguish cabinets:
- Clothes (used for clothing) - usually equipped with a lowered or stationary bar for hangers, hooks for clothes that are not wrinkled; drawers, shelves for clothes, holders for ties, retractable multifunctional baskets full or partial extension, mirrors for reflection to the waist or full-length, spacious niches for shoes.
- Linen (for storing clothes) - the package includes shelves, niches, drawers and containers.
- Book - most often consist of shelves with transverse racks, with or without doors. The doors, depending on the style, can be glass, with stained glass, tinted.
- Kitchen (for household and kitchen items). Their equipment may include both closed and open shelves, retractable fully or partially systems and drawers, bottle holders, towel and napkin holders, and ironing boards, tables, bar counters, work planes for cooking, a window for serving food, and built-in appliances ( allowed by technical parameters)
- Dinnerware (glass shelves and doors are commonly used).
- Storefronts - for exhibiting goods or exhibits.
- For toiletries - comfortable in bathrooms and toilets. Here special attention should be paid to the material that is resistant to high humidity.
- For children's rooms. When choosing, it is necessary to establish compliance with international standards for use in direct contact with children.
- With doorwhen it is attached to the outer wall of the structure.
- Special purpose (tool, laboratory, weapon, for overalls or the special equipment).
- Combined. Probably the most widespread, since in the "clean" form of a particular cabinet is extremely rare. At the request of the customer, his individual project can be stuffed with a variety of components.
The main materials of which sections are made can be wood, chipboard, MDF, plywood, metal, plastic, glass. When choosing a material, it is necessary to take into account not only what it looks like, but also compliance with international certificates, how well this material is suitable for a particular room, safety, durability.
For example, a monorail mechanism for sliding doors of a coupe is more reliable than a roller one. Metal rollers will last longer than the same ones, but made of plastic. Among the profiles of the sliding system should be preferred steel. As it differs in the high durability, wear resistance, durability. Aluminum, as a result, is less reliable, but more pleasant.
Pay attention to products made of particleboard made according to European standards - they contain less formaldehyde. Modern facades are decorated with various types of glass, leather, acrylic, etc.
The choice of a reliable edge, front and interior coating, as well as high-quality fittings will allow you to keep a pleasant impression of the acquired furniture for many years.
What is it needed for?
The current layout of the apartments is not designed for the premises as a whole, but for its parts, which are freely placed in a specific living space.The result is a huge area that performs a variety of functions - recreational, residential, economic.
Free planning is most often used in the construction of apartments of a democratic type, its meaning is in the independent creation of conveniences both for one person and for a group of persons or a family and in its change with time. For example, if the organization has changed the number of workers or children have appeared in the family. No need to make time-consuming and money changes, destroying what hinders - you just need to create a territory in which it will be comfortable to live or work.
When there is a question about zoning, for example, to allocate a nursery or office, to separate a recreation area for employees in the office, or to increase the changing room area for workers, internal walls come to the rescue. They can be made of various materials, which are certainly not without advantages, but almost all lack mobility (it’s impossible to move the wall if desired) and it’s only possible to use a wall made of plasterboard or brick. While the boundaries created with the help of furniture, it is easier to change their location and carry a lot of additional practical and aesthetic functions.
Zoning is a clear allocation in the room of zones with homogeneous functions.
The basic principles of zoning are:
- The formation of internal short links.
- Separate functioning zones.
- Dependence on social, age and other characteristics of people who are regularly in the building and their lifestyle.
One option for dwelling zoning may be such a divider as a wardrobe.
Acting as a partition, the separation function, which borders on the functions, becomes a priority:
- storage of things;
- savings in the room;
- additions of the general stylistics;
- decorating.
This item allows you to do without the construction, installation of unaesthetic fences of textiles and other devices. There is more storage space. Since such a cabinet can be made in different styles - there is room for imagination. There is no need to break anything, there are lightweight constructions that will allow you to do the job with the least intrusion into the environment and without large expenses.
Space Sharing Options
This is one of the important components of any design project.It is this which creates a unique, comfortable interior, dividing it functionally or visually into zones and placing accents.
The main techniques used here are:
- Using color accents (Of course, we are talking about colors that blend with each other, but give parts of the room some autonomy). Visually, it works. But a significant drawback is the lack of convenience and functionality.
- The method of decorative designs. These include the creation of barriers with niches, shelves, fireplaces, built-in aquariums, arches. Such a solution does not load the general view with unnecessary structures, supports the general concept of unity, but the visual effect of the boundary is present. And compared with deaf structures, this method looks more elegant and unobtrusive.
- Designing the podium. It can be an excellent option for rooms with high ceilings, and storage containers built into the podium will be an added advantage.
- Reception zoning using different flooring materials or colors. Enough economical option and easy to implement.
- Changes in the ceiling and lighting allow you to create amazing visual effects.
- The most popular trick is furniture zoning. It is not only beautiful, but also ergonomic and functional, without the use of additional structures.
The most effective will be to combine several techniques listed above, this will help to give your room a unique character.
As for residential apartments, along with the above, also used:
- Day and night zoning or, if it concerns a family, common and individual parts. If we take the division of a room in a studio, a one-room apartment or an apartment with a large living room, we end up with two parts - a day or a common one, which all family members and guests use and the night one or individual, where the whole family or its part is removed for the night and where access by strangers.
- Differentiation of common everyday processes. As a result, we obtain a room, for example, divided into a kitchen, dining room and a recreation area.
The installation of the partition wall in the premises for various purposes pursues various functions. In the office, such a cabinet will be designed to store documentation,in the store - for storage and exhibition of products, in the production area - for the storage of workwear or tools.
Ideas in the interior
In a residential area, the purpose of the partition cabinet will depend on the zone in which it is installed. With the separation of the nursery, it will be useful to provide a pull-out table. At the same time we need offices for clothes, shoes, toys, sports equipment.
When separating a study, it is necessary to provide shelves for books and documents.
If with the help of a narrow cabinet, where household goods will be stored, to partition off the combined bathroom, we will receive an original replacement for wall cabinets and a more comfortable pastime.
If you divide the kitchen and dining room or allocate space for processing, cooking and storing food in a large room, you must provide a place for household appliances. It is better if it is built-in appliances, which, with proper installation and operation, will not harm the furniture and will organically look in any setting.
In addition to the above options, the wardrobe as a partition can separate sleeping rooms, hallways, walk-in closets, storerooms, various utility rooms.So we can say that the wardrobe-partition, due to the variety of types and materials, is a unique subject, easily separating any room and fitting into any stylistic design.
For information on how to build a rack partition with your own hands, see this video.
