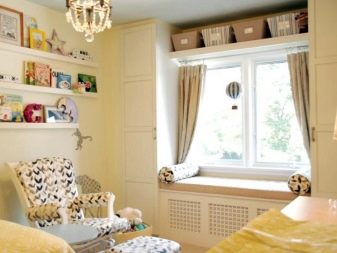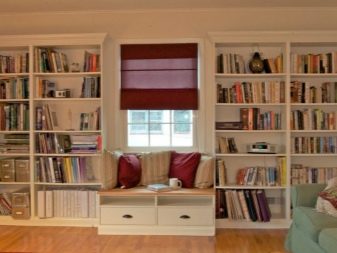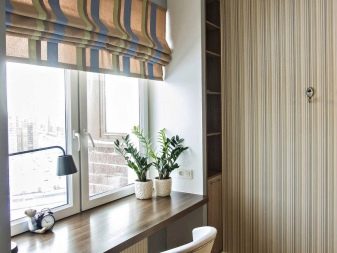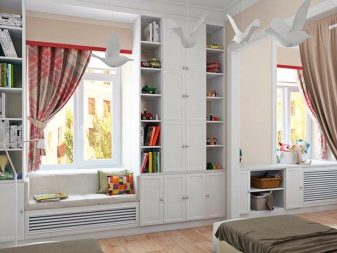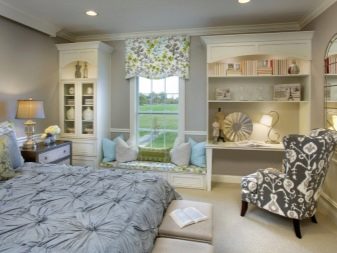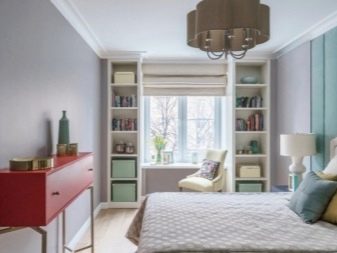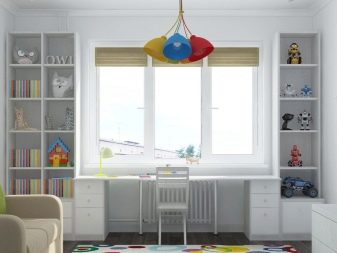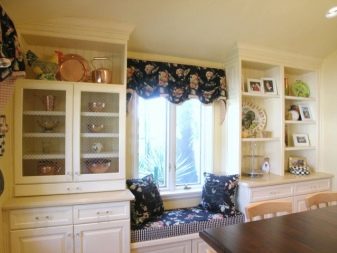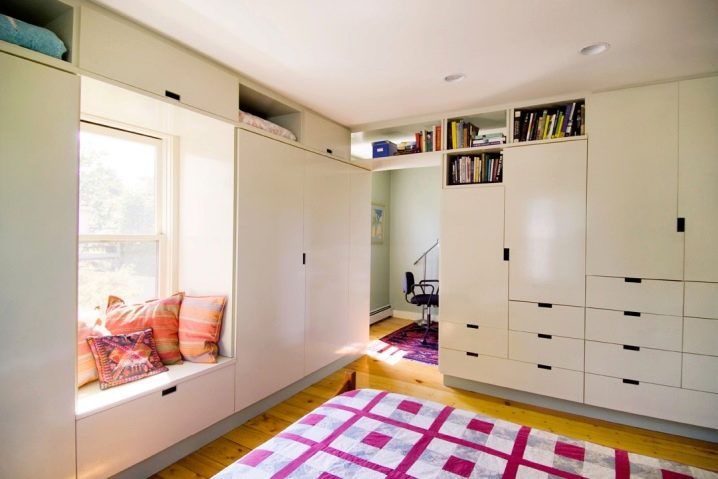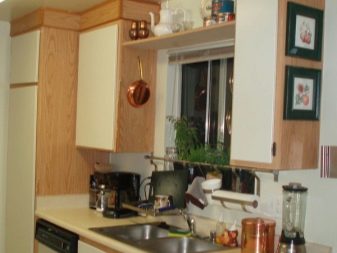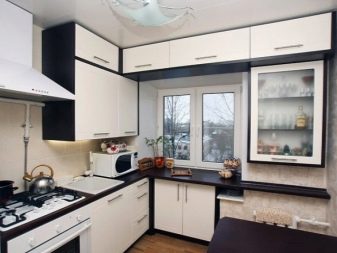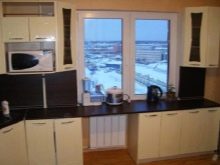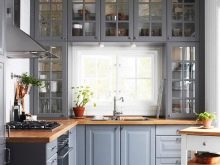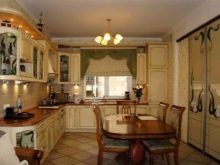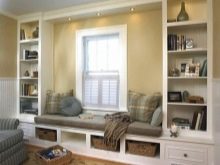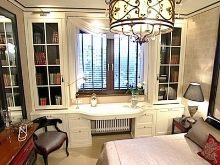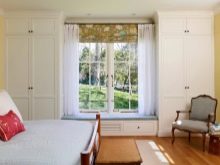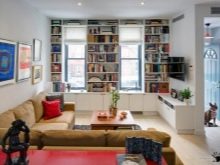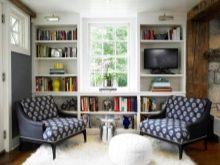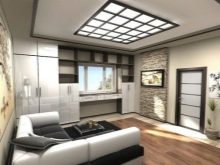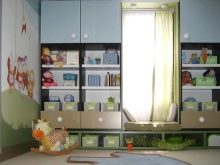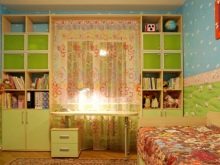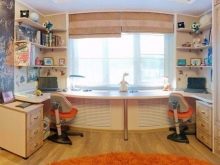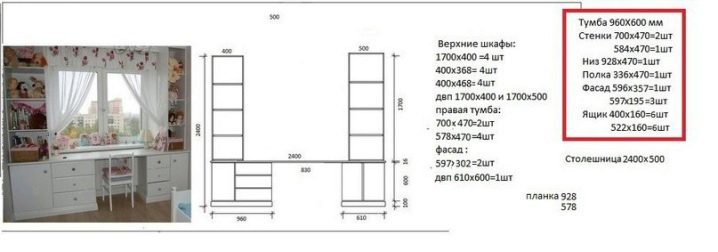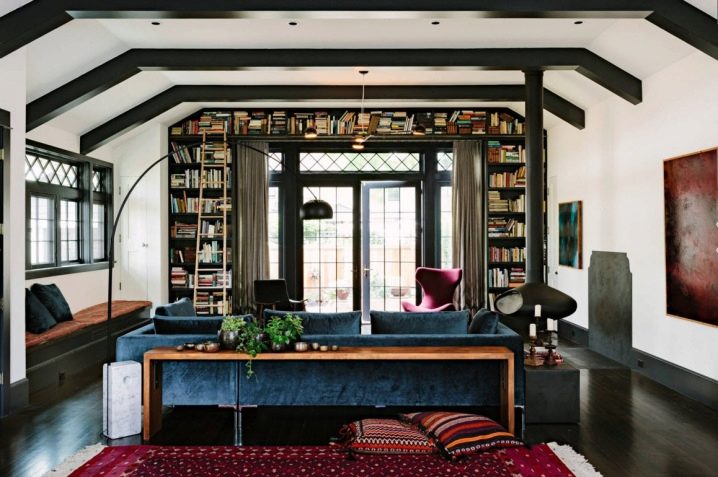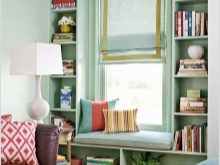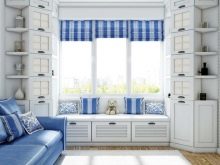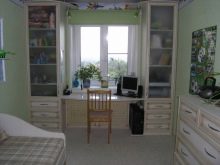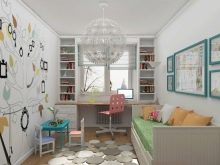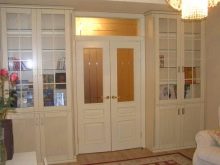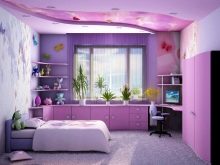Cabinets around the window: design features
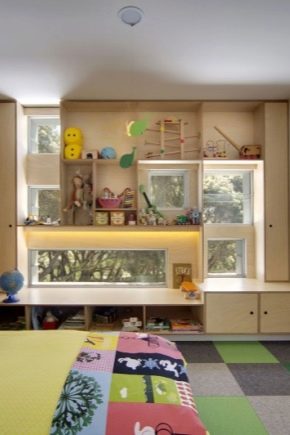
Installing a structure with a cabinet around a window opening is one of the effective ways to save space in small apartments. In the recent past, an unusual solution to the questions of storing things in a room might seem strange, and in a modern apartment design it is confidently gaining ground and gaining popularity.
Advantages and disadvantages
Often, the owners of apartments with a small area do not have enough space for a comfortable arrangement of things. The cabinet located around the window is suitable for any room and fits perfectly into the most diverse interior.
When making a window opening in this way it is not necessary to install curtains.Due to this, more sunlight will get into the room. Instead of curtains, in the niche above the window, you can mount fixtures, which in the evening will set the mood in space.
If the curtains are still planned, you can install a cornice or a tire, and also choose your favorite model among the blinds, roller or Roman blinds.
The window sill, enclosed on both sides with cabinets, can also be turned into a functional space. Such a place can be arranged under the writing desk or desktop. For lovers of privacy with a book, you can organize along the window opening a relaxation area with a cozy sunbed and a view from the window. Only you should not forget about security in this case.
Cabinets, located near the window opening, have a fairly broad functionality. Here you can arrange a small dressing room, organize the storage of your home library or teaching materials, or simply decompose all sorts of household trivia, photographs, certificates and notebooks.
Installing built-in wardrobes suitable for an interior will help to complete the design harmoniously and bring a cozy atmosphere to it.So that the design does not seem bulky and occupies a lot of space, you should prefer light pastel shades.
So, for a room in a minimalist style, open cupboard shelves will fit without any decor, decorative cornices and trims will suit the classics, and cute cabinets with glass doors draped with light fabric inserts will fit into the Provence style.
The only significant problem that can stand in the way of the implementation of this idea is the presence of heating pipes under the window. After all, if they close the cabinets, the heat will remain in a confined space. Therefore, designers have to think carefully about this, if the room does not provide an alternative heating system.
Disadvantages This design idea can be attributed absolute immobility of the structure. This can make the cleaning process difficult if there is a free space behind the cabinets in which dust can collect. If the owners want to make a permutation, then the only solution will be only the dismantling of all cabinets around the window space.
Use in the interior
Small kitchens in houses built in the last century is a great place for arranging such a structure, namely the cabinet under the window.
Such space can be used for its intended purpose, then a dense door that does not let the cold in from the street is mounted on the cabinet. Sometimes the interior of the cabinet is warmed and used to store kitchen utensils. Less often you can find options with a sink installed in a niche under the window, then a drainage system is located under the window sill.
You can also mount the lockers and on the sides of the window, but they should be more decorative. However, if there is an acute shortage of space in the kitchen, you can pay attention to the selection of ideas with full window framing.
If the battery is located directly under the kitchen window, then you can install a tabletop with ventilated openings in the window sill, and close the facade with a mesh screen.
In the interior of the bedroom This design is infrequent. In the case of installing cabinets in the window space of the bedroom, it is better to restrict yourself to the side structures. Side cabinets can be equipped in the form of shelves without doors, and in a niche under the window to place the headboard or a small sofa for rest.
If space allows, then on the sides you can arrange wardrobes in which the wardrobe will be stored separately for each spouse.
In the living room an elongated shape, the installation of side window cabinets will make the space more proportional and at the same time free it from unnecessary furniture near the walls. In a niche near the wide window you can arrange a sofa or chairs with a tea table.
To create an atmosphere of comfort in the upper cabinets, you can mount spotlights to achieve proper illumination even in the evening.
In the children's room the design of the cabinets around the window opening will allow for the most efficient arrangement of accessories for lessons, toys and other small items. Children's wardrobes should be arranged according to the age of the child so that he can easily reach all the drawers. In addition, they should not have sharp corners and drop-down parts.
Installation Tips
When planning and installing structures from cabinets around the window, some points should be considered:
- Depending on the functions of the cabinet, the necessary grooves for the shelves should be calculated. For books, 30 cm is enough, but for clothes you need about 60 cm.
- The height of the shelves of the cabinets, too, must be calculated so that then all the necessary things can fit in there. On both sides, niches of various sizes can be placed, creating an original asymmetrical design.
- When installing cabinets with doors, you need to place them so that the doors open more than 90 degrees and do not beat against the wall. In general, for cabinets around the window space, it is customary to use blind or glass doors, a combination of these two types, or shelves without doors. Also, there are unusual rattan wicker or fabric partitions, as well as cut openwork doors.
If the window cabinet is planned to be used for storing clothes, you should take place under the sliding niches.
- This type of furniture is better to have up to the ceiling so that the wardrobe is a harmonious continuation of the room walls. Therefore, before you go for the finished furniture, you need to carefully take all measurements. However, the best option would be to manufacture custom-made furniture.
Accommodation features
A selection of design ideas for harmoniously fitting the structure of the cabinets around the window will allow you to decide on a suitable option:
- Effectively and unusually, the construction of the cabinets near the window will look like, made in the same color as the walls. In this case, it will not look massive, and such an unusual color scheme will delight guests.
- If the room has standard or low ceilings, you should give preference to narrow and ceiling-reaching side cabinets. This technique will visually increase the height of the room and make it more refined.
- Harmoniously fitted wardrobes in the window area will look with the same style shelves or sideboards located in the same room. It would also be nice to make a cute ensemble out of the closet around the window and built-in furniture.
- If the room does not differ in capacity, then you do not need to hide the valuable squares of the room with too massive cabinets.
- When the window is located in front of the door, you can use the mirror method and install similar lockers around the doorway.
- If the built-in window design does not bear a strong functional load, then you can choose a minimalist model with small shelves for photos and other trifles.
For original ideas on how to place a cabinet around a window, see the next video.
