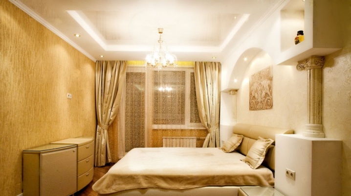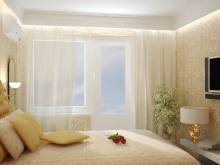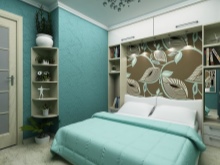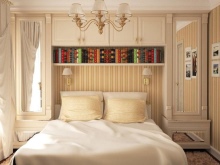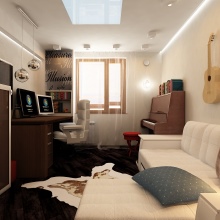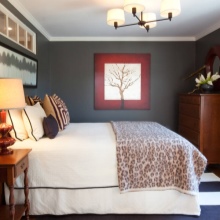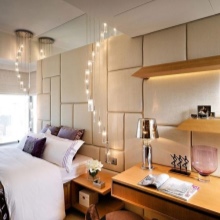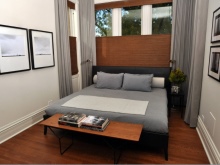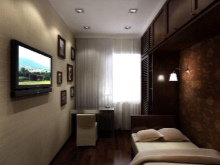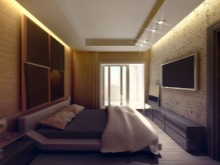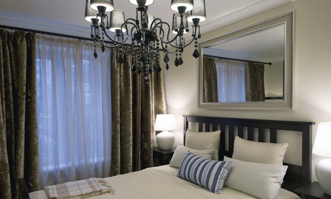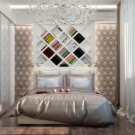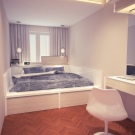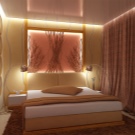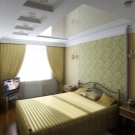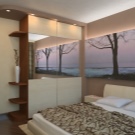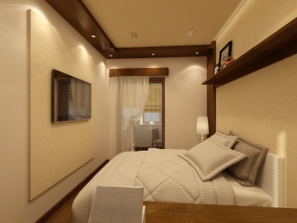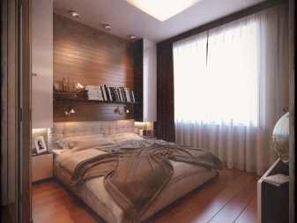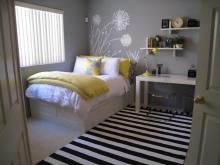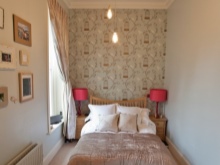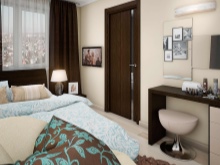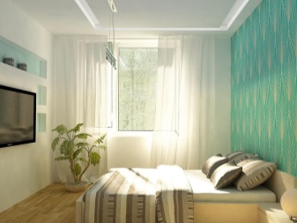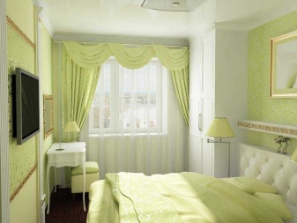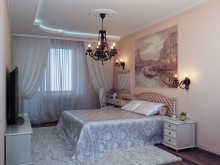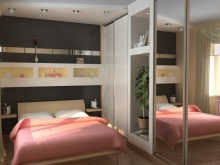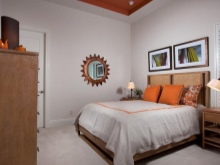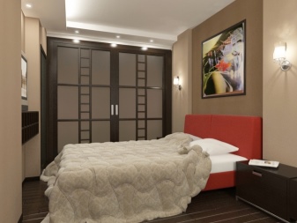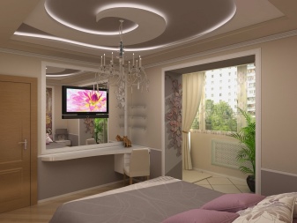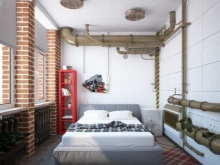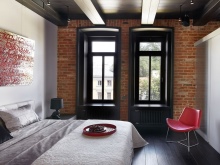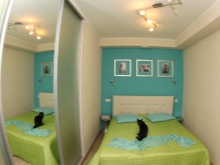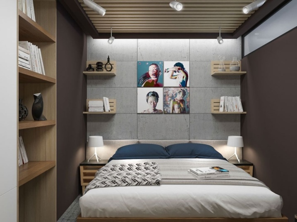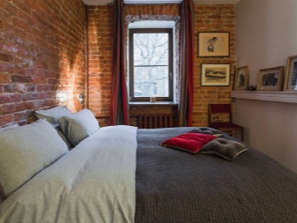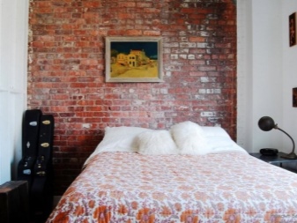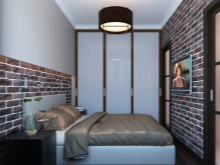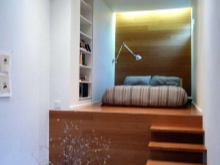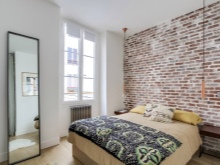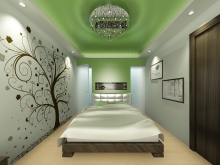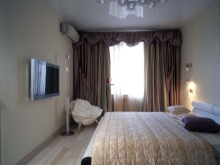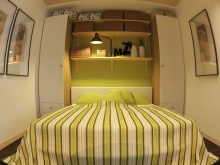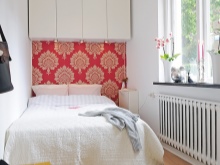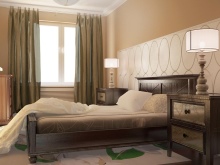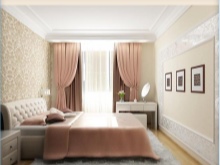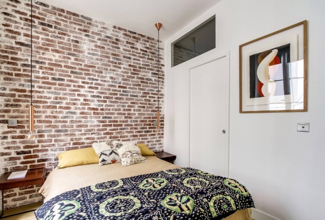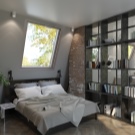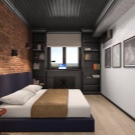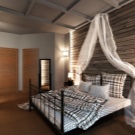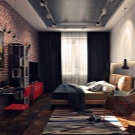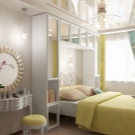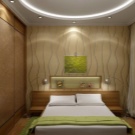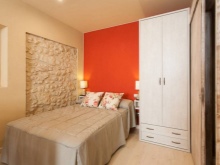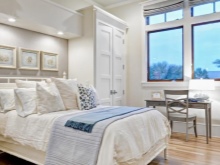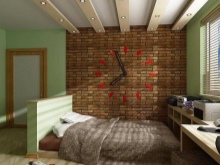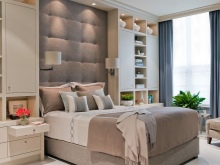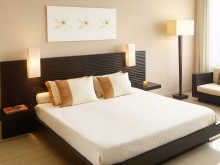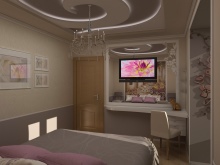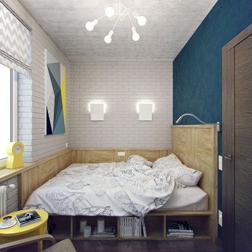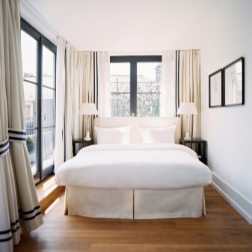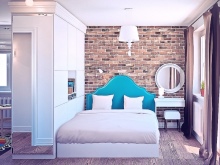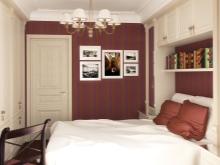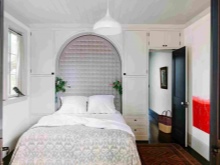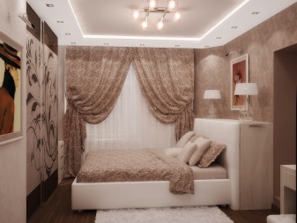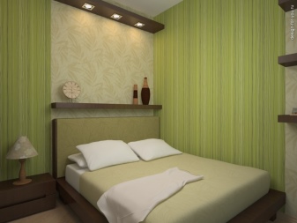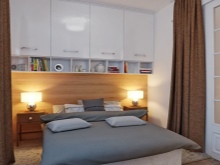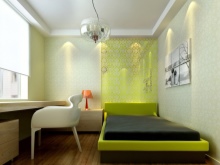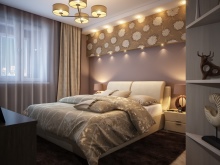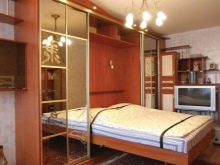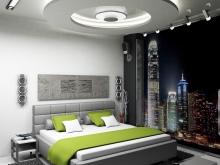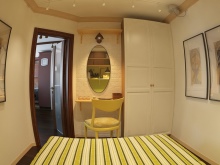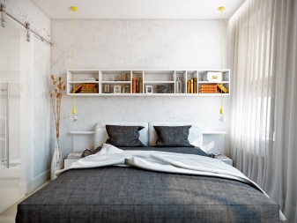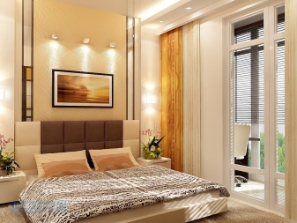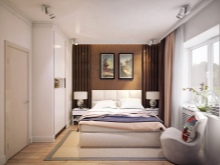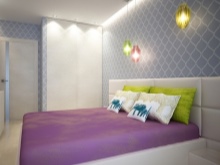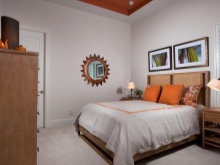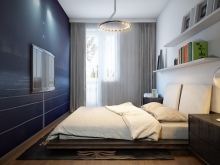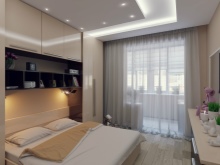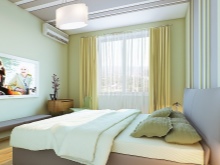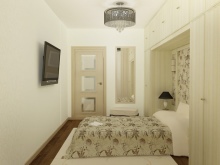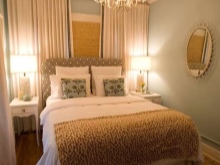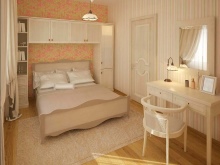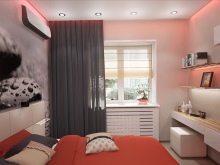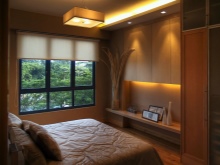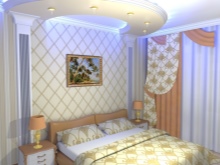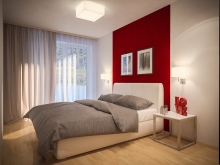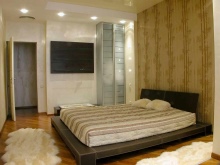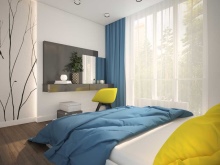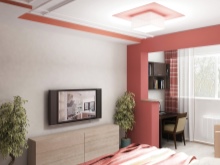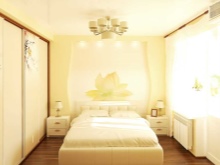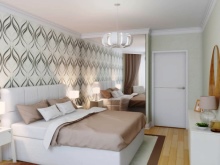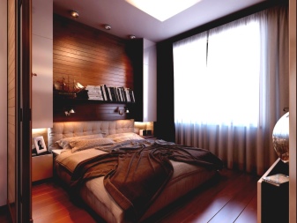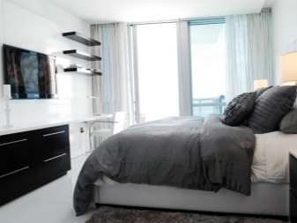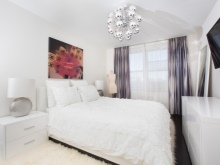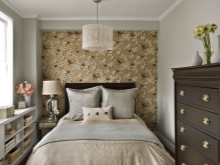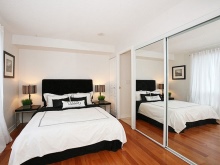Bedroom design in the "Khrushchev"
In houses built during the time of Khrushchev, creating a beautiful and functional design is not always easy. The layout and area of the rooms were not designed for many modern principles of arrangement. On how to plan and furnish a bedroom in the "Khrushchev" you will learn from this article.
Types of bedrooms
Bedroom design depends on several factors: its size, layout, and functional features. Each of the aspects will be discussed below.
By planning
In panel houses, as a rule, the area of the bedroom does not exceed 11 - 12 square meters. m. Well, if the residents are lucky, and it will have the correct shape with walls 3x4m. But this is not always the case. A long, narrow room is a little more difficult to equip than a regular rectangular one. In an elongated bedroom, furniture usually stands along one wall so that a passage fits along the other.In such a situation, it turns out that the useful area of the free wall disappears. Therefore, it is necessary to consider not only the convenient and beautiful arrangement of furniture, but also the functionality and decor of the empty space.
For a small bedroom area of 6 - 8 square meters. m., first of all, the question of ergonomic arrangement of the necessary pieces of furniture.
Often, these small rooms are obtained by redevelopment and the allocation of space from another room. In the "Khrushchev" rooms are rarely square. Accordingly, an elongated room cannot be divided along, and when divided across, one of the parts is obtained without a window. Thus, in the resulting bedroom, you must also think about the lighting to compensate for this disadvantage.
To size
The room is about 12 square meters. m. get to place the bed, wardrobe and bedside tables. If you donate one of the cabinets or the size of the cabinet, you can fit a toilet or a desk. In the room of 8 - 10 square meters. at the location of the bed for two there will be a place for a wardrobe and a bedside table (a small desktop or a dressing table).
Often the bedroom has an even smaller area, reaching up to 6 square meters. If one person lives in it, a one-and-a-half bed, a wardrobe, as well as a bedside table or table for work will fit. If the placement of a double bed is planned, then in addition to it only one piece of furniture will fit: a table, a dresser or a wardrobe. In such small bedrooms, the bed is usually located near the window and the role of a bedside table is performed by a shelf over the headboard or a window sill.
By location
In a two-bedroom or three-bedroom apartment, the bedroom is likely to be used only for its intended purpose. That is, as a bed. It is easiest to arrange such a room, since it is not necessary to carry out zoning and place several functional zones, as in a one-room apartment.
In the latter version, you may need redevelopment. From the one-room apartment you can make a studio. The lack of walls and doors that "steal" a place to open them, in most cases, saves enough space to equip a comfortable and beautiful home. However, we note that for such manipulations with the premises necessary permissions of the relevant authorities.
It is also worth noting that if there is more than one person living in an apartment, then organizing a studio may not be the best solution. It is also worth considering some of the disadvantages of such a layout. This is the need to purchase noiseless household appliances, as well as smells from cooking.
Thus, if for one reason or another the redevelopment will not be carried out, you can organize a bedroom-living room. There are several ways to delimit space:
- a partition made of plasterboard, wood, metal-plastic and other materials;
- furniture, for example, a shelving;
- curtain or screen;
- the erection of a podium for the bed;
- different finishing materials and (or) color.
Another option for placing a bedroom is a loggia. If its width is about 1 meter, this is enough for organizing a berth for one person. If you install a wide window sill on the window into the room, you will get quite a lot of space for personal items.
For storing clothes you can hang a coat hanger and shelves on the wall.
Interior decoration and design
Before choosing finishing materials it is necessary to determine the style of the bedroom. Each of them has its own characteristics.
The most suitable for the bedroom are minimalism, loft and Scandinavian style. They are characterized by:
- fairly simple finishing materials (paint, wood, plaster, floor tiles, laminate);
- calm colors without complex patterns and combinations of shades;
- simple furniture;
- minimal decor, allowing you to place bright accents.
To create a stylish bedroom in minimalism should use:
- characteristic furniture with right angles and smooth surfaces;
- monophonic textiles of an interesting shade;
- for walls - paint or plaster with the effect of stains;
- for a floor - a laminate or a floor tile.
Scandinavian style involves painted or pasted over with simple wallpaper walls, painted ceiling and wooden floor. Furniture made of wood - mostly light.
The most interesting in terms of decoration is the style of the loft. Its characteristic features are:
- brickwork, plaster or wood paneling on the walls;
- imitation of untreated building surfaces, such as concrete or metal;
- wood or tile on the floor;
- wooden beams on the ceiling;
- the absence of lamp shades on the chandeliers and curtains on the windows.
You can decorate the bedroom in a traditional or classic style. For this or that decision now many opportunities are provided. About what materials can be used to finish the room, will be discussed further.
If the plans do not demolish the walls, the construction of complex partitions and flooring parquet, you can make repairs with your own hands.
With the right approach on their own, you can even change the windows. And if there is a desire, then re-glue the wallpaper, paint the ceiling and lay linoleum or carpet is quite possible on their own.
Create a beautiful and stylish design for the bedroom, you can also not resorting to the services of professionals. A variety of modern styles and a huge selection of finishing materials, furniture and decor items allow you to feel yourself a competent designer. However, we note that for this you will need to familiarize yourself with some aspects of interior design:
- a combination of colors;
- the influence of the color of the walls, ceiling and floor on the visual area of the room;
- organization of space zones;
- the principles of furniture arrangement;
- using decor and accents.
Walls
Wall decoration largely depends on the size of the room.For 10 - 12 square meters. m. you can buy both plain and colored wallpaper. But it is necessary to carefully select the drawing so that it does not visually reduce the room. Do not use wallpaper with:
- vertical stripe;
- large ornament or pattern;
- contrasting or motley coloring.
A good option would be painting the walls.
First, it is a fairly simple way to finish. Secondly, for a room with solid walls, it is easiest to choose furniture and decor. We also note that if there are any design features in the room, then it is easier to paint a niche or ledge than to glue them with wallpaper.
It should be noted that for small rooms it is very important to combine painted walls with one wall pasting with a pattern. This technique helps to decorate a room without unnecessary items. And in small rooms it is a very important issue. A lot of small volumetric objects eats up quite a lot of space, and well-chosen wallpapers can easily solve the issue of bedroom aesthetics.
Floor
There are a lot of materials for finishing the floor:
- laminate flooring or flooring;
- linoleum;
- carpet;
- ceramic tiles and porcelain tiles.
The choice of a coating depends on taste preferences and budget. The most environmentally friendly will be parquet, board and porcelain. The strongest is porcelain or some types of laminate. They are designed for office space where many people wear outdoor shoes.
Carpet is the most whimsical in care and can quickly lose its original appearance. Linoleum is also not the most durable coating, especially its cheapest variety. Sometimes for the formation of holes or scratches rather unsuccessfully move the table.
Ceiling
There are also some choices for the ceiling design:
- painting;
- decorative plaster;
- drywall;
- stretch ceiling;
- ceiling tile.
However, paint or plaster is best for a small bedroom.
Suspended, tension and volumetric constructions at the top “steal” a lot of space both physically and visually. They can be used in the so-called Stalinist houses with high ceilings. In prefab houses from the time of Khrushchev there are no high ceilings, therefore, it is worth seriously thinking about the advisability of using a stretch ceiling or decorating with plasterboard patterns.
Lighting
Light in the bedroom should be given special attention. It is necessary to think about the lighting of the bedside area, wardrobe and dressing table (if available). Cabinet lighting is necessary if it has mirrored doors, and daylight or top light does not illuminate the image in the mirror. In stores, you can choose the LED backlight for the cabinet. It is fairly easy to attach to the screws.
If the room is divided into two, then one of the resulting rooms may be without a ceiling light, or the switch will be outside. It is very inconvenient for a bedroom, and separate permits must be obtained for the separation of electrical wiring. To do without them, you can use wall lights and wall lamps, working from the outlet.
Now the market has a fairly large selection, and the power reaches 40 watts, so if you hang several such devices, you can do without the overhead light.
Furniture and other interior elements
Before you furnish a bedroom with furniture and decorate it with a decor, first of all, it is necessary to correlate the desires and needs with the area and layout of the room. It is also worth considering the style of the interior.If you pre-select the appropriate style and adhere to its basic principles, you can quite easily arrange the room correctly and beautifully.
Furniture
If we are talking about the arrangement of the bedroom with a standard set (bed, bedside tables and wardrobe), then the problem of choice is limited to the size and appearance of the furniture. In the bedroom area of 10 - 12 square meters. m. you can put a fairly large wardrobe and standard bedside tables. In a room with normal proportions, for example, 3x4 m, there will be no difficulties with the location of the furniture. The bed will normally fit across the room and there will be plenty of room for passage.
For rooms with an area of less than 9 square meters. The arrangement of furniture can cause some difficulties. If the width of the room is 2 m, then not even every double bed can be put across the room. Many models have a length of 210 - 220 cm. Therefore, often in such rooms you have to put a bed along the room. If the bed is 1.8 m wide, it may remain unused 20-30 cm to the wall at the side of the bed. In this case, you can hang a shelf with a mirror and get a dressing table, and the bed will serve as a pouf.
Another large-sized piece of furniture, causing a lot of questions about its placement - a wardrobe.The best place for its location is the space behind the door, so that it does not catch the eye at the entrance. A regular cabinet has a width (depth) of 50 - 60 cm, but you can find cabinets with a width of 33 cm. In a small room, this is a significant difference.
Alternatively, you can use open storage systems. They have a depth of 36 - 40 cm. Modular wardrobe designs allow you to use all the free space by attaching shelves, baskets and hangers exactly as residents need. They can be closed with a curtain, and can be left open. So they will not create a feeling of cluttered space, like a cupboard.
Such a system can also be more spacious or save space in the room due to a better location. Cabinets have standard sizes, and modular structures have more options for the size and location of structural elements. Due to this, it can be entered in a non-standard place in which the cabinet can not fit. You can also purchase or order a set in which the cabinet is combined with a working or dressing table. Such designs significantly save space and help to organize the room as ergonomically as possible.
Now a few words about the furniture, suitable for some styles of interior:
- Monochromatic pieces of rectangular furniture with straight corners and even surfaces are characteristic of minimalism. Upholstered furniture is mostly fully upholstered in textiles and has no wooden headboards and armrests. Cabinets, tables and bedside tables are made of wood or MDF with matte or glossy surfaces. Note that the most commonly used colored furniture from MDF.
- Wooden furniture with a natural pattern can often be found in the interiors in the Scandinavian style. It also has a simple form, but unlike minimalism, light wood with a natural texture is mainly used.
- For a loft there are no clear boundaries on the style of furniture, the main thing is that it harmoniously complements and completes the general idea of imitation of non-residential premises, converted for housing. Therefore, the bed may well have a carved metal headboard or not have it at all.
Also note that for the bedroom, the bed is the central subject that sets the idea and character to the entire interior.
Therefore, it is possible to choose a bed of original and unusual shape, to add an interior with just a few suitable details, for example, textiles, and you will get a stylish and memorable design.
Decor
We now turn to the decor.For a small room, the decor should be few, but rather eye-catching. It can be bright textiles or some original posters on the walls.
- To complete the interior in the style of minimalism, you can use the original lamps, a poster or a panel on the wall, an empty vase of bright color or the original form.
- For Scandinavian style posters are also suitable, especially with northern landscapes or animals, indoor plants, textiles with national ornaments.
- With a loft style wall decoration is usually already part of the decor. It can also be supplemented with photographs of people, the city, transport and other urban motives.
In addition, in the interior you can use interesting mirrors, decorative lighting, painting on the walls. A good functional addition will be the decorative boxes on the shelves.
In the house there is always something to put in them.
Settlement Tips
Here is what the designers say:
- In a small room to save space You can hang shelves on the ceiling and put decorative boxes. They will be quite roomy and will not take up much space.
- For the organization of the working area you can put a narrow, long desktop in front of the window.
- If there is not enough room for bedside tables, You can put a high headboard with shelves on the sides or build a shelf between the head of the bed and the wall.
- For organizing an additional storage section, a podium will fit under the bed. On the side of the podium are usually roomy drawers. It is a good idea to place cabinets on the sides of windows or beds. You can even hang lockers and above the window and above the bed. And the role of bedside cabinets will be performed by special shelves in the design of the cabinet.
- Thus, in order to make more room to move around the room, it is recommended to use all the free wall space from floor to ceiling. And also do not use the cabinet with hinged doors. Sliding wardrobe saves space.
- For the arrangement of a bedroom with a newborn it is worth choosing furniture, equipped with good fittings and closers to avoid harsh sounds and creaking. It is better to choose a place for a crib far away from the door in order to also reduce the noise level near it. In this case, it is likely to rise near the window, so you need to take care that it is not blown.In addition, it is worth choosing suitable shadow curtains so that during the daytime sleep the sun does not interfere with the child.
- To create a cozy design in the bedroom suits textiles and warm colors. If you plan to place a modular dressing room, to create comfort, it is recommended to insulate it with a single-color curtain in the color of the walls. The texture of the material will create the necessary feeling of softness. For window decoration fit light transparent curtain with a large number of folds.
- To create a pleasant, relaxing atmosphere, you can use local lighting. The warm light of wall lamps and floor lamps also creates comfort in the room.
Real Design Ideas
Let's start with the bedroom in a rather dark color scheme. Balanced dark wood walls and floors of light furniture and several sources of illumination under the ceiling, cabinets and over the headboard. The warm shade of wood and lighting creates a pleasant, soothing atmosphere in the room.
The following example shows how some pieces of furniture can be made invisible and create a fairly lightweight design using black.The white desk and chair are completely invisible against the white wall and contrasting black shelves with a chest of drawers. Graphite textiles on the bed create a stylish accent, and light curtains leave the interior harmonious and not overloaded.
The original design can be created with minimal decor and in monochrome colors. This is demonstrated by the interior below. To create an attractive and memorable design, sometimes quite enough dark floor, iridescent textiles for curtains and a contrasting picture on the wall. Metal floor lamps and a chandelier give a special charm to the interior, and the mannequin complements the trendy theme of the picture on the wall.
A great example of an ergonomic area distribution is the following interior. The window wall is fully functional. Through the use of roller blinds, there is room for cabinets and a desktop. Therefore, the sleeping area was quite spacious.
In conclusion, we consider the interior, in which the cabinet built into the wall saves a lot of space. And the striped lampshades of floor lamps and plants on the bedside tables bring variety to the black and white design of the room.
Another interesting version of the bedroom design in the "Khrushchev" you will see in the next video.
