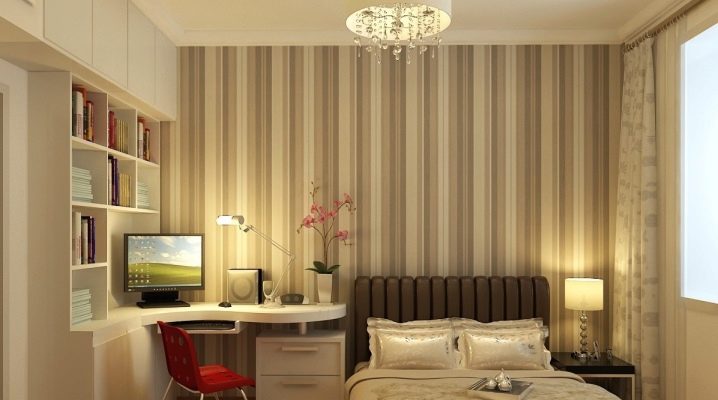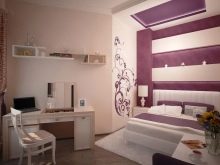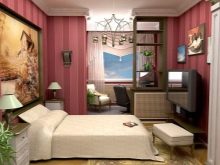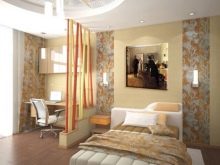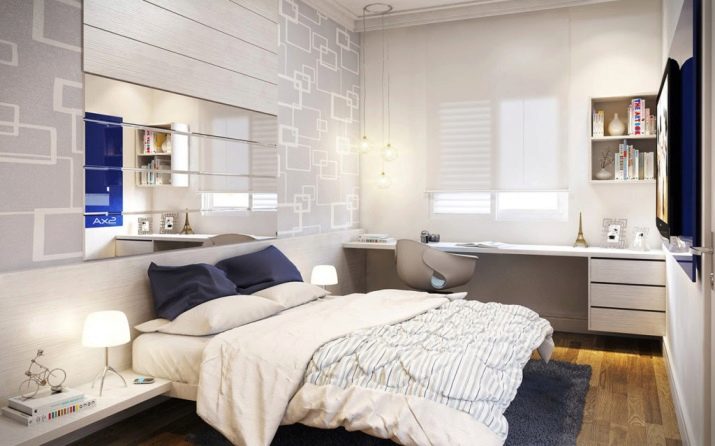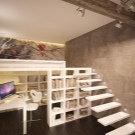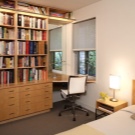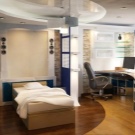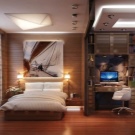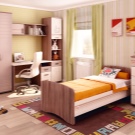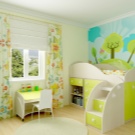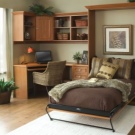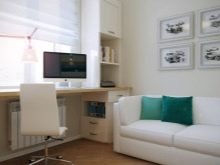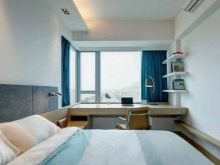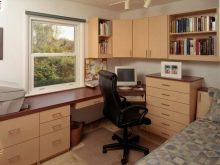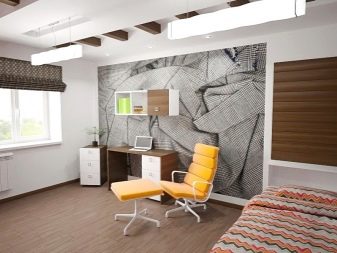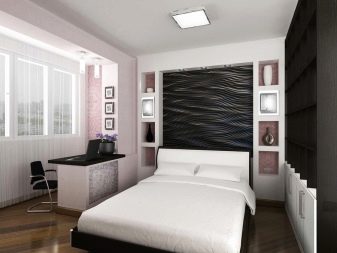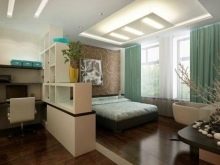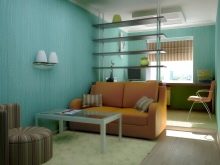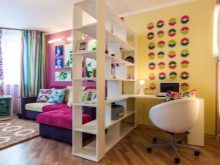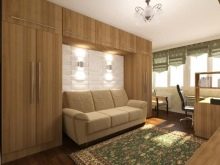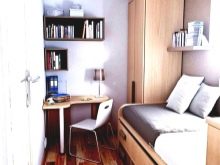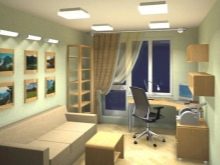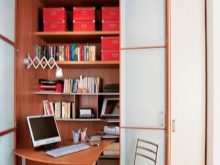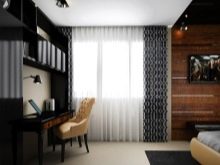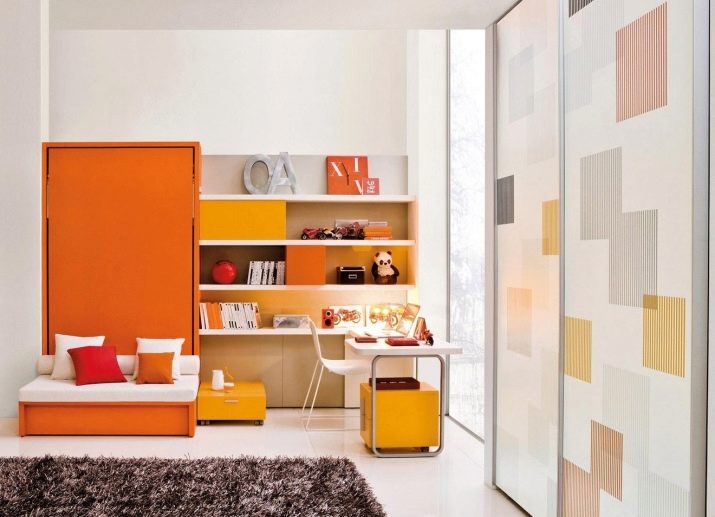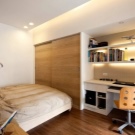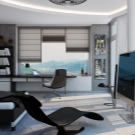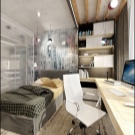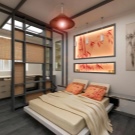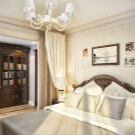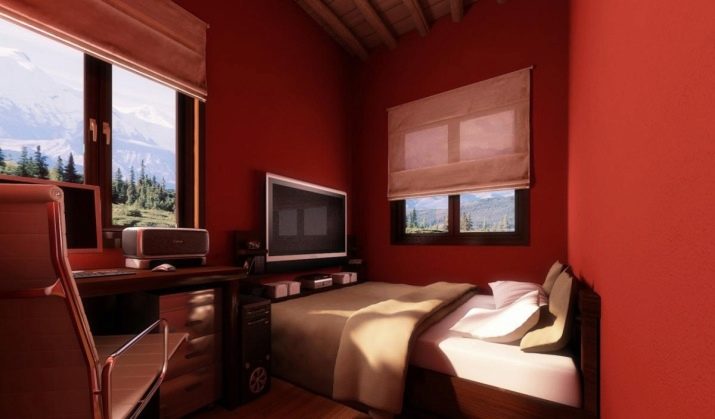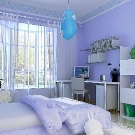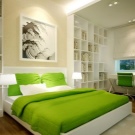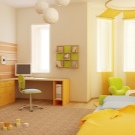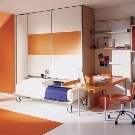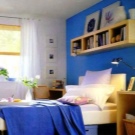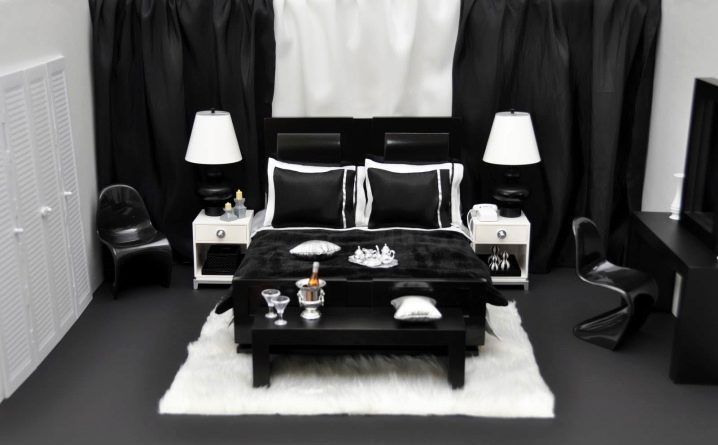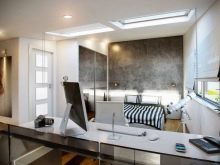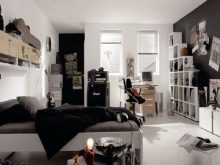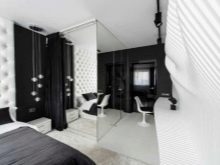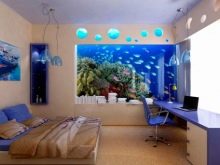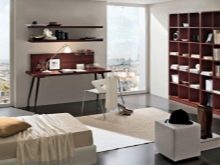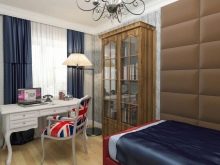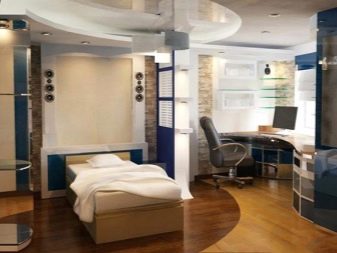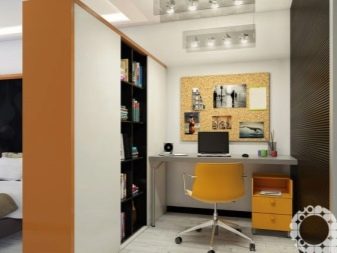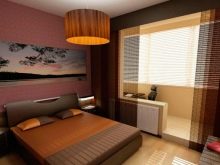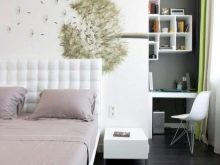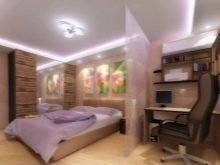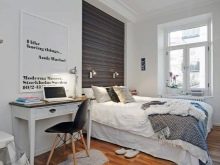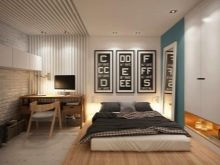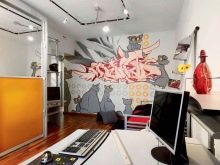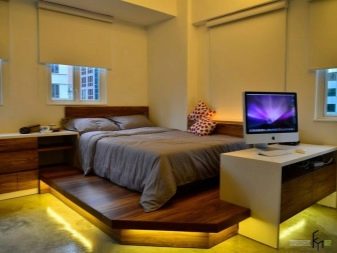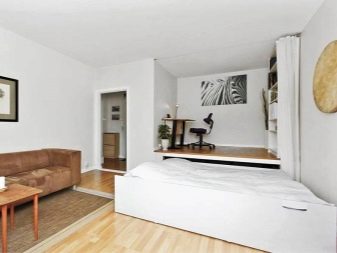We select the interior for the bedroom office
How do we imagine the cabinet? Desk, office chair, bookshelves, computer. What do we see when the word "bedroom"? Classic bed, dim lights and soothing wallpaper. But what to do if life circumstances compel to unite a workplace and a place of rest?
Combined room zoning options
The options and the possibility of zoning depend on the area of the room, the number of people living and working in the office, their age, as well as the likelihood of other people visiting the room. Based on this information, we will try to consider all possible zoning options of the combined room:
- If we are talking about a normal room where you need to combine a place of rest with a workplace, then in such a room you need to provide a minimum of objects, but they must be multifunctional.. For example, wardrobe, table-sill, podium-shelf.But when you design a studio apartment, the designer has much more options for dividing into work and leisure areas. Here you can use a double-sided wardrobe and a plasterboard partition;
- Depending on how many people will live and work in the bedroom office, we must consider ways to divide the room into zones.. If the whole space will be occupied by one person, then when zoning you can do without partitions or choose light, partially transparent partitions. If the room is intended for several people, then it is necessary to divide the space so that the inhabitants of the bedroom and office do not interfere with a friend. It will be useful solid partitions of drywall or plywood, sliding doors or thick curtains, stretched under the ceiling;
- If the room is intended for children, then in addition to the working and sleeping place it will be necessary to provide a place for toys. A good way out is the use of transformer furniture. For example, the student will help the folding table, which can be removed during the games. Toys can be folded into the drawers of the sofa. If young children, for security reasons, you should not make high podiums in their bedroom-study.If the room is intended for adults, then everything depends on its size, flight of thought and monetary investments;
- To solve work issues you expect in your office visitors. Then it is logical to zone your room in such a way that guests do not pass a bed. That is, regardless of the location of the window, at the entrance to the room should be located workplace. In this variant of zoning it is necessary to provide continuous partitions.
Arranging workplace
Ideally, I would like to equip my workplace next to the window, although this is not always possible.
- If you decide to do just that, then a very popular option is to turn a window sill into a table. This idea is good because your workplace will have natural light.
When designing a bedroom, you need to remember a simple rule: lying on the bed (sofa), you should see a minimum of work items; sitting at the table - you do not have to constantly strive to bed, bumping into her eyes.
And if it is possible to arrange the furniture in this way, use this advice.
- When arranging the workplace, it is necessary to provide for an office corner. If you use a cupboard as a partition, then on its back side, located in the office, you can put shelves for books and stationery. This will be a good option for a folding table, on which you can not put it all.
- You have decided to make a partition with functional holes. Then you can make a niche for a computer desk. The openings in the partition from the side of the office will be filled with the necessary work items, and from the side of the bedroom - with flowers and decorative trifles. All this will serve as additional sound insulation.
- When selecting furniture in a small-sized room, think about a corner computer desk.. There are a lot of models of such tables. You can choose one where it would be convenient to work both on a computer and with papers. In addition, there are models with already built-in bookshelves, the sides of which will protect the nearby sleeping place from the light of a desk lamp.
- Another option for placing the desktop - inside the built-in cabinet. In the apartments they are used as storage rooms. But if you put a table there, hang up shelves, make lighting, then it will be a full-fledged workplace, which, if necessary, can be hidden by closing the door.
Design and style solutions
The following style solutions can be used to design the living room bedroom:
- Design in minimalism style ideal for a bedroom office. To compensate for the minimum number of things you can by using items-transformers. To avoid a large number of items on the floor and save space will help wall shelves, decorative baskets for small items or children's toys. The TV can be hung on the wall on special brackets or put partitions in a niche;
- High-tech style is suitable for small rooms.. Glass and metal - the basis of style. Minimal use of furniture. It is unlikely to be suitable for use in the nursery, but people with a Nordic type of character may be interested;
- Loft style will look great both in the bedroom and in the office. From deliberately rough boards, you can make a podium. On the walls under the raw red brick, you can not hesitate to hang the shelves, made with your own hands from ordinary boards;
- In Japanese style, the main element of the interior will be a screen that allows you to separate the office from the bedroom.. Photowall-paper with a blossoming sakura will create a cosiness in a recreation area.And reed blinds on the upper half of the window will shade the workplace from bright sunlight;
- Classic design style is suitable for a large room.. Since this is a style of luxury, you will have to look for interior items that match it. Here the workplace from the bedroom can be separated by an arch with a dense curtain as a light protection.
Color spectrum
Depending on the chosen style, choose the color scheme for your bedroom office. If this room has a clear distinction between the recreation area and the workplace, then the design colors may be different. But professionals recommend making differences in colors of no more than two tones. Perhaps someone intuitively feels the influence of a particular color on their mood.
If this does not happen, then pay attention to the following information:
- Red color - quite aggressive. If in the design of the cabinet you use it in large quantities, you will notice how you will quickly get tired and annoyed. But a red spot (table lamp, pen, photo with red poppies) will make you focus on this subject, focus attention, increase efficiency;
- Orange color associated with the sun, heat. He calms, adjusts to positive thinking;
- Bright yellow color will bring positive emotions, make you cheer up and tune in to work;
- Pale yellow, yellow green soothe, relax the nervous system;
- Green color It is considered the most pacifying for the nervous system. Looking at him we calm down, relax. It will harmoniously look both in an office, and in a bedroom;
- Blue refers to the cool. It is the color of calm and prudence, patience and endurance;
- Blue colour quite tricky. In small quantities it will calm and relax. But completely blue walls, furniture, carpet can lead to apathy;
- Purple considered mystical. Accents of this color will look very interesting. Continuous coverage will be superfluous because of the strong psychological pressure.
Apart from the colors of the rainbow is black. It can be used in the decoration of any room. It will be a great backdrop for light colors.
But visually black reduces space, so in small rooms it should be used carefully.
Here are the rules to follow when designing the bedroom of an office in dark shades:
- In minimalism style they use calm colors. This style loves light. A good solution would be to use beige, light green, yellow, blue. But it should be darker working area. Then, leaving "from work", you will enter a zone softer for the eyes and nervous system;
- The hi-tech style is a combination of white, different shades of gray and black. Use of beige color is possible;
- Despite the seeming simplicity and carelessness of a loft style, it will be a very cozy and homely room due to the use of warm shades of brown and red-brick color;
- Japanese style is associated with a large number of colors. To avoid too many of them, use the rule of designers: take one color as a basis, add two more to it, harmoniously matching;
- The classic style is an abundance of white and gold. Here are taken combinations of walls of pastel shades and dark floors. But white can be combined with green and blue. Golden is almost a mandatory element of the decor.
Lighting
Any color solution can be improved or ruined by lighting. How it will be in the bedroom-office, depends on whether there is a partition in the room. If there is none, then the ceiling light will be one. For example, a hanging chandelier. But the workplace must have a sufficiently powerful desk lamp. While the bed can stand a night light or hanging sconces.
If there is a partition, then it can itself be part of the lighting, if spotlights are mounted into it. The same lamps can be on the ceiling. And if the partition goes on the ceiling, then in the bedroom and the office there can be a different ceiling design. For example, in the bedroom, mount a multi-level spotlights with yellow light. While in the office, install only a desk lamp or a fluorescent lamp on a wall with a white or blue spectrum.
Beautiful interior ideas
For a woman is very important appearance of the room where she spends a lot of time. Whether this is a tracery elegance of the bedroom or a business office - everything depends on the desire of the hostess and the support of the owner. The main thing is that all this be in harmony with itself.
As an idea for people who are not afraid of experiments, you can offer a teenage child to paint the walls and ceiling of his room himself.Moreover, the walls of his workplace can be written with formulas or rules, and the walls of the bedroom - his favorite characters or graffiti (street art style).
By placing the bed on the podium, you can mount spotlights in the floor or walls of the podium. This beautiful solution will help you relax after a hard day’s work.
You will learn how to make a bedroom-study out of a regular room by watching the following video.
