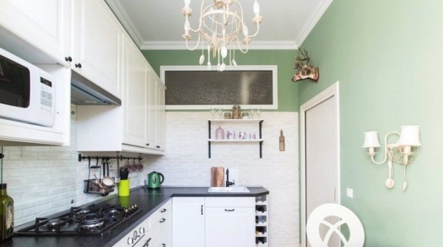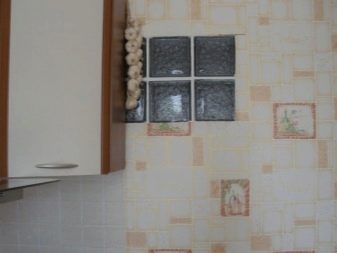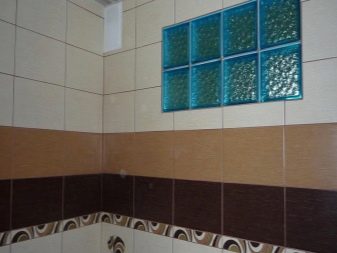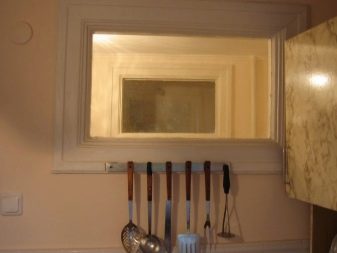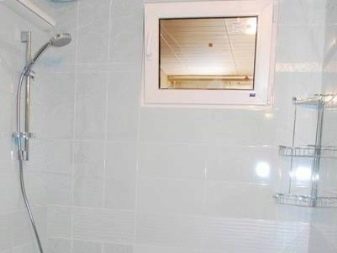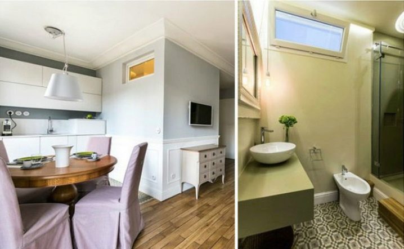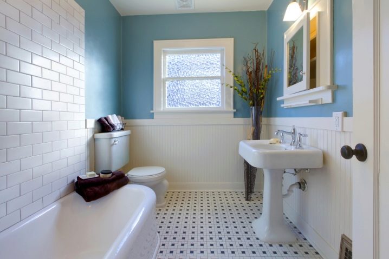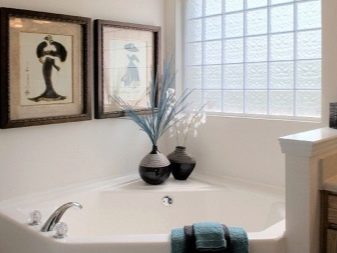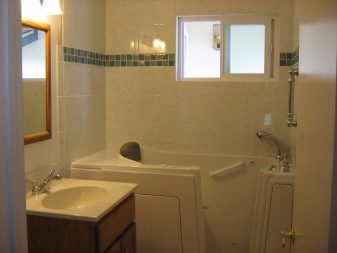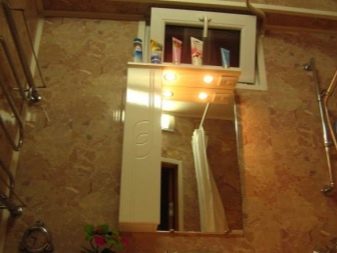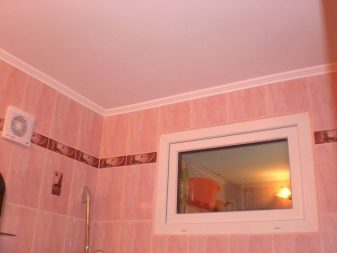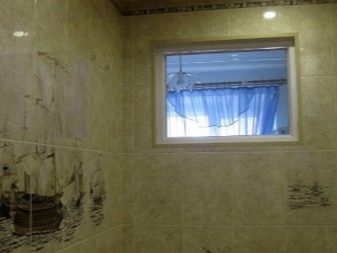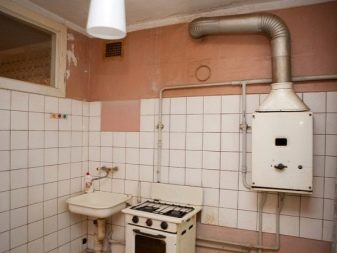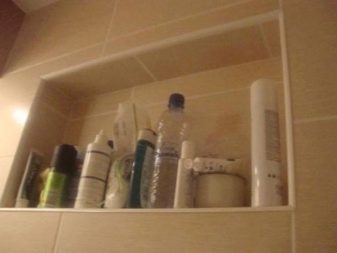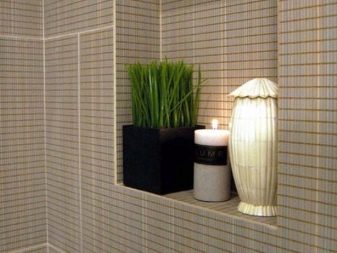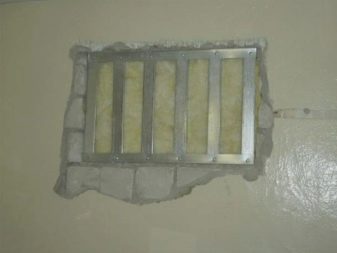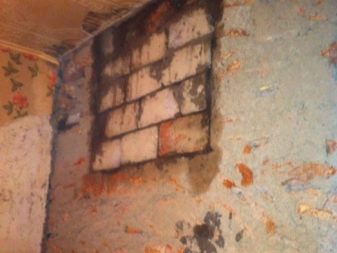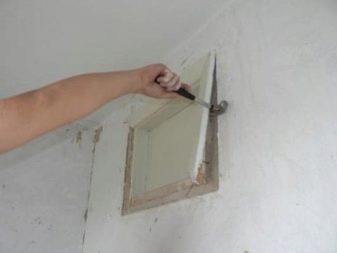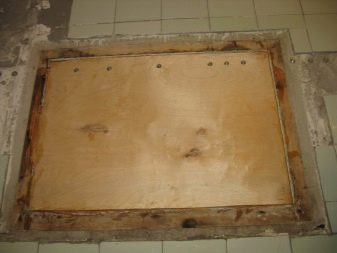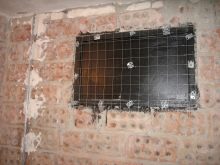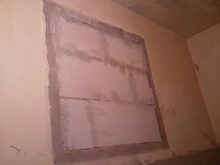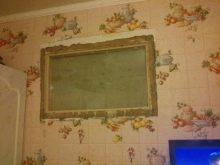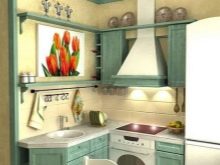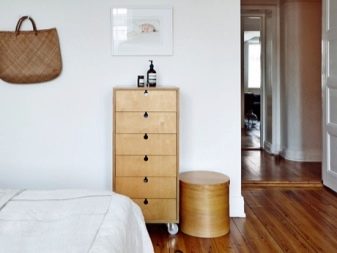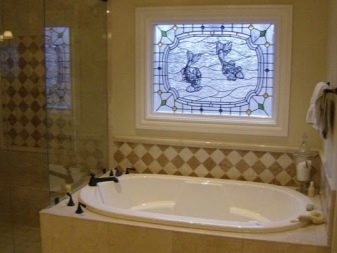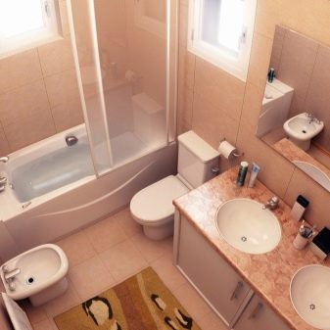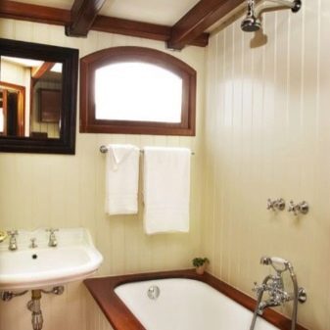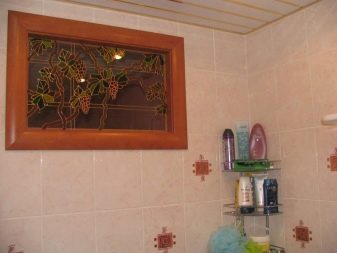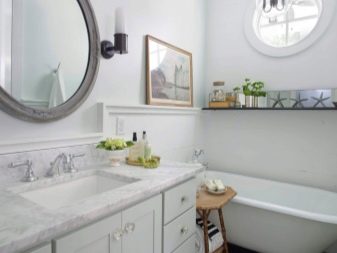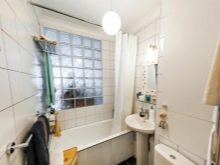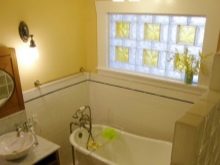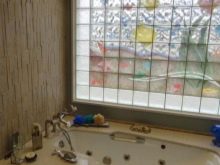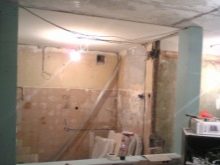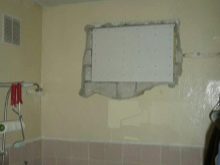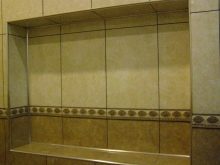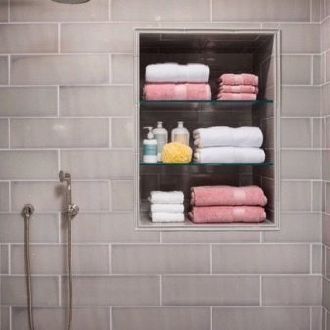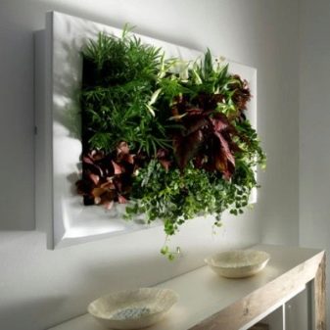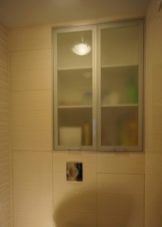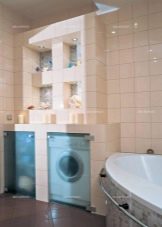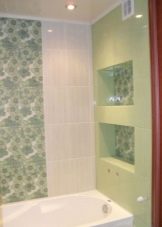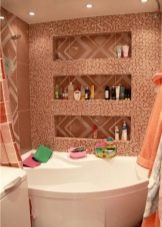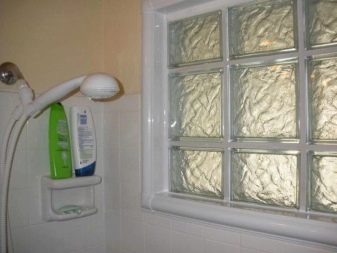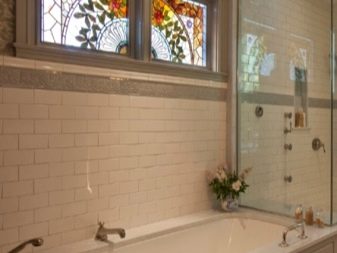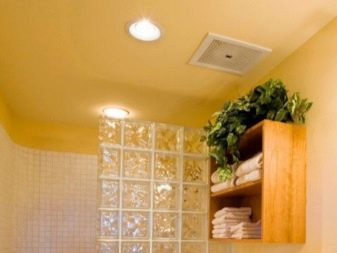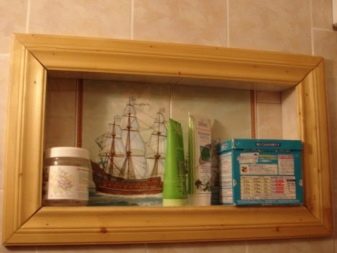The window between the bathroom and the kitchen in the "Khrushchev": purpose and design options
In the entire post-Soviet space, most likely there is no person who, while visiting or entering a new apartment, did not wonder about the purpose of the window opening between the bathroom and the kitchen. Such a construction feature occurs in almost every old-fashioned house.
Such a misunderstanding often leads to the hasty elimination of the “extra window”. However, this unusual design solution can be an interesting stylistic feature. This article will discuss the advantages and disadvantages of this window opening, suggest solutions, and also describe the possible origin of the phenomenon.
Several versions of the origin of the structure
Now it is difficult to say for sure what exactly this window was intended for.There are several versions, each of which has the right to exist.
Technical opening for gas evacuation
This version refers to the period when gas boilers were actively used in the apartment. In this case, the window opening between the bathroom and the kitchen was used as a technical opening through which part of the gas had to be evacuated when the balcony exploded.
Detail to increase the space
In addition to technical use, the window visually increased the area of the bathroom, which was valuable when you consider the standard size of the bathroom in a Soviet apartment. In the Soviet period, when large apartments were a rarity, and a large bathroom and toilet were almost fantastic, it was necessary to visually enlarge the space of the apartment for greater comfort. In this case, the problem was solved using the game of light and special materials used in the window design.
Means to save electricity
Another indisputable advantage of this design was the saving of electricity, which was due to the additional lighting of the space. So a simple Soviet man in the street could enjoy a shower or take water treatments,not turning on the light, and thus greatly save electricity.
Additional ventilation for sanitary needs
Additional ventilation of the space with high humidity. The bathroom is a place where, for obvious reasons, it is always very humid. Therefore, to avoid the formation of various pathogenic fungi and bacteria, additional ventilation of the room is necessary, which was provided by an additional window. This was especially important in the fifties of the last century, when the struggle against the tubercle bacillus was going on throughout the Union. The window played the role of an additional preventive measure.
Emergency exit from the bathroom in "Khrushchev"
In case an emergency access to a locked bathroom was needed (for example, to pull out a person who became ill or for any other reason), the window between the bathroom and the kitchen was used as an additional entrance to the enclosed space. It cannot be said that they were used especially often, but its presence gave the apartment owners the confidence that they could always help their loved ones.
It is not known exactly who and when he thought up to make an additional opening between the kitchen and the bathroom. This invention had many functions and was used in a variety of cases. Today there is no urgent practical need in it, therefore each apartment owner can eliminate an unnecessary hole or turn it into a decorative interior detail.
Correct liquidation
Before liquidation, it is necessary to decide what will happen to this section of the wall in the future. From this will depend on the correct choice of building materials. The easiest and surest way - to lay a window with bricks, it does not require large cash costs and time. This method is ideal if you plan to close a section of the wall with the help of various works of art or wallpaper.
In the case when it is not possible to use a brick, you can use foam blocks and use construction glue as a binder. If you do not plan any decorations, you can fill the hole with drywall, and in special cases with plastic. It should also be remembered that in many Soviet-style apartments the quality of the wall separating the bathroom and kitchen was low, so improperly performed dismantling can cause great damage to the living space and family budget.
If it was decided that the presence of a window between the bathroom and the kitchen is impractical and you need to get rid of it, then it is better to carry out this procedure in this order:
- purchase everything you need (cement, mesh and particle board);
- carry out an operation to dismantle the window opening (remove the trim, get the glass, remove the frame), but it is believed that the frame should be left to avoid excessive destruction of the wall;
- install a chipboard on which the cement layer will be laid;
- install on the chipboard mesh for reinforcement;
- put the resulting structure in the opening and secure with bead;
- we turn sand, cement and water into cement mortar;
- Cement mortar should be applied in several layers, in stages;
- sanding what happened
In the described method, cement is used as the material for the elimination of the window. This is not the only option. You can use bricks, drywall, folding panels. On the vacant space, you can hang a picture that will match the style and purpose of the room. For the bathroom is well suited seascapes. In the kitchen, it is appropriate to hang a still life.
The main thing is to decide what will happen with this section of the wall further: do you plan to hang a shelf, cupboard or leave this place free. After solving this issue, it will be much easier to choose the material and get rid of unnecessary construction.
New style old window
Modern construction technologies make it easy to convert a fragment of the past era into a beautiful and modern interior detail. There are also several possible options. First, you can redo the external style of the window and at the same time not change its essence, but end up with an elegant window. Secondly, you can remove the glass and use the opening itself.
In conditions of high humidity, plastic products are best suited. In this case, you can not be afraid that the frame will deteriorate from the temperature difference or exposure to water. In addition, if you install a modern design, you can get or keep the ability to ventilate the room. The next step is to plan the color solution correctly. The windows are white - a tribute to the immortal classics. They always have a strict, dignified and solemn look.
If you need to give the interior a certain high cost, you should try the chocolate color or the color of mahogany.Such a solution will bring contrast and brilliance to the interior of the bathroom. Carries the nobility and lavender color. The only color that would be out of place in small rooms is red. After determining the color of the window frame, it will be possible to decide the fate of the glass. Beautifully stained glass or mosaic.
It is also possible to experiment with the shape of the window opening: for example, an interesting solution would be to turn it into a semblance of a porthole or to give shape to a favorite geometric shape.
The main thing is that the stained glass pattern or the shape of the window opening is not dissonant with the rest of the style of the room.
Turning a doorway into a stylish niche
Very often, the apartment owner plans to use every corner in his home, including the window between the bathroom and the kitchen. In this situation, it is better to get rid of glass and redo the vacated window opening into a modern, stylish niche. This will give the interior a property of elegant practicality.
The sequence of actions for reworking a window into a niche includes:
- first we take out the glass;
- we put in the hole formed drywall;
- the resulting niche is treated with plaster;
- decorate, ennoble, adjust for new purposes.
Usually, when decorating a niche, the same style is used as in the rest of the bathroom. Details of the design, the depth and height of the construction completely depend on the preferences of the owner and further use: you can decorate a niche with flowers, candles or figurines, or you can turn it into a small similarity of the cabinet and equip it with shelves for more comfortable storage.
You can also put the doors and make a minimalist note in the bathroom. In addition, a niche, like a window, can be a field of color experiments: different versions of green can create a feeling of comfort, and beige, pink, different variations of red, copper, lemon yellow will create a cheerful mood to those who visited the bathroom.
It can be concluded that, regardless of the origin in the Soviet era, it was an important design decision with many functions. Now it for the most part has no purpose, and therefore the landlord can do differently with this hole.
You can get rid of it without any regret, you can leave it as a tribute to our historical past, you can give it a new life and leave it in place,but change stylistically, add some details, and you can turn it into something fundamentally different, for example, in a stylish niche or in a cabinet for shampoos. Everything depends entirely on the desires, imagination and financial capabilities of the owner. This design has now become a field for creativity and personal individuality of the tenants of the apartment.
On how to seal the window in the bathroom with drywall, see the following video.
