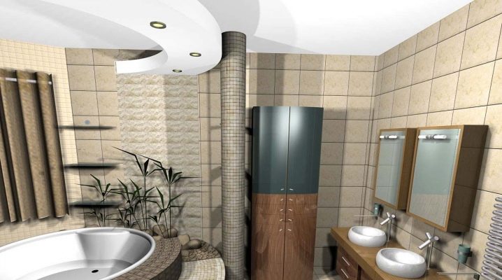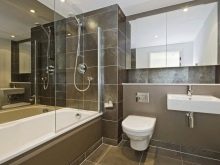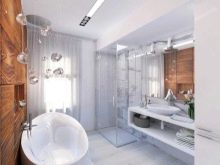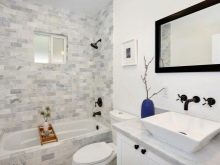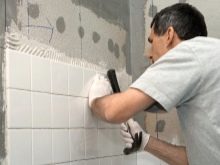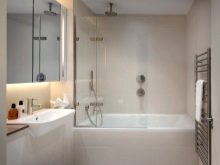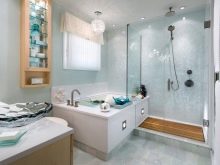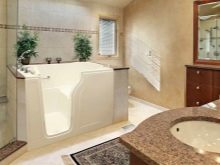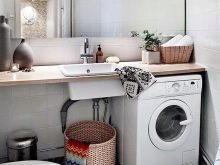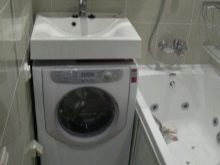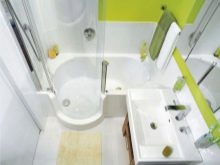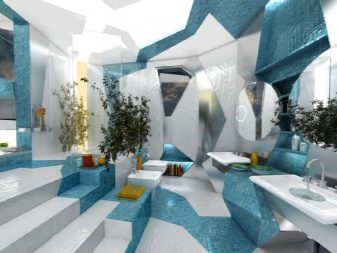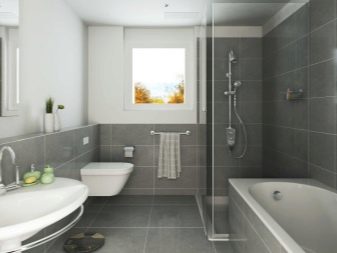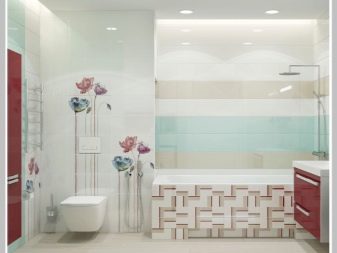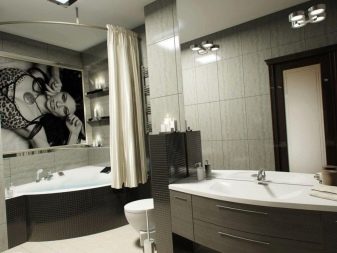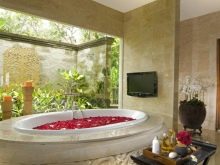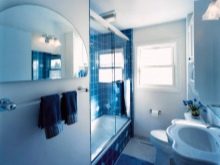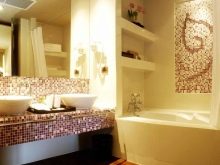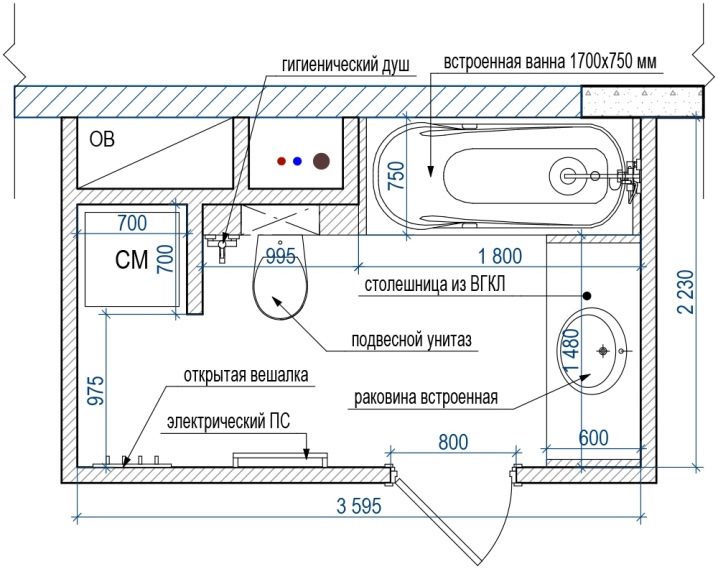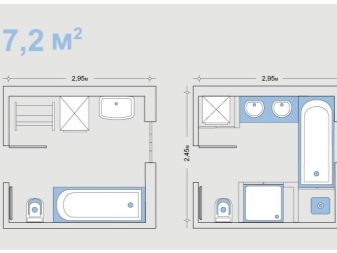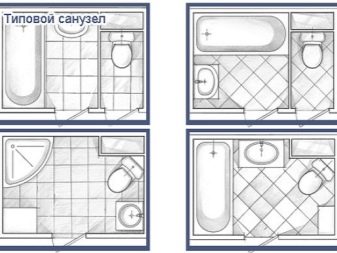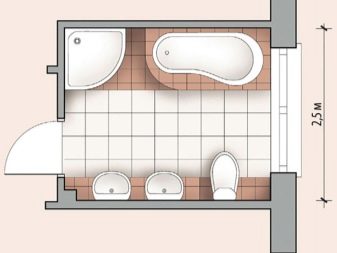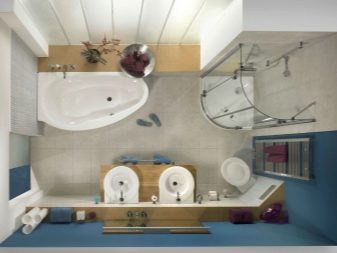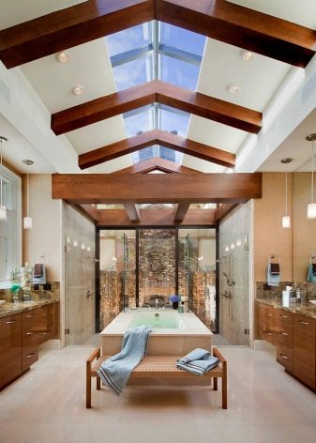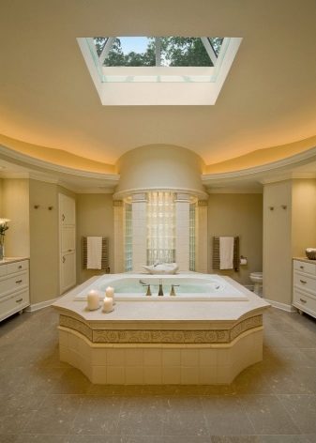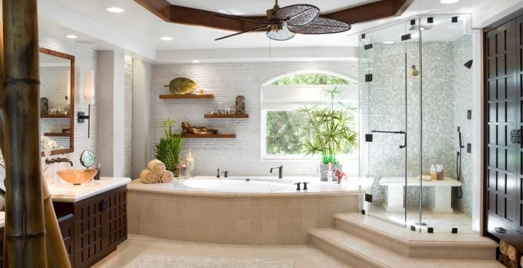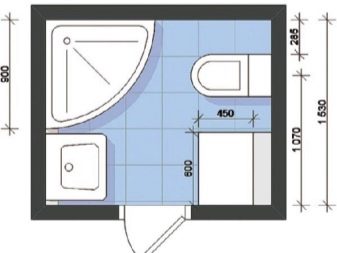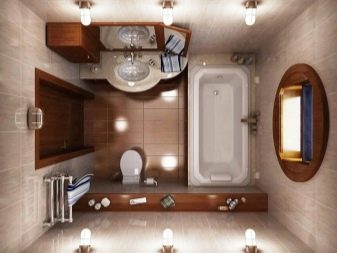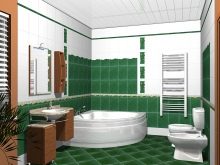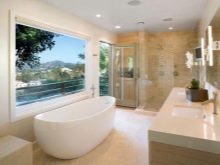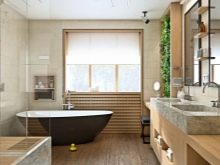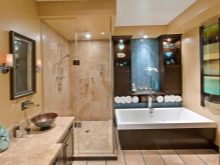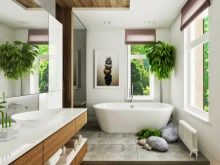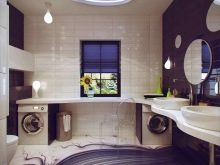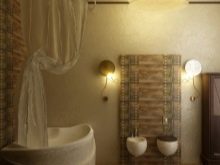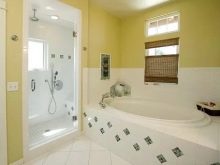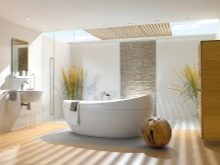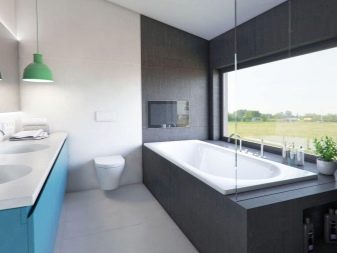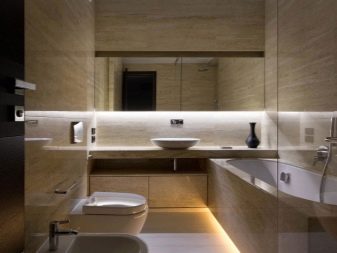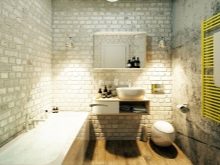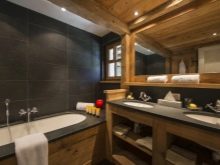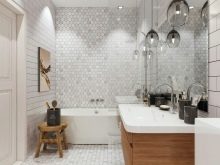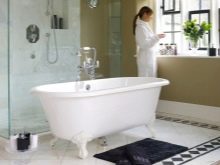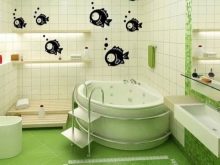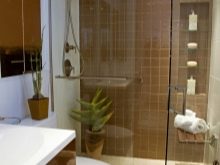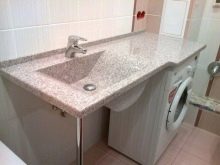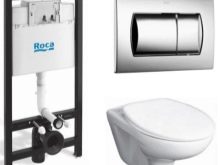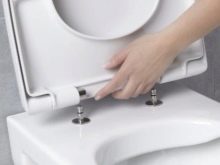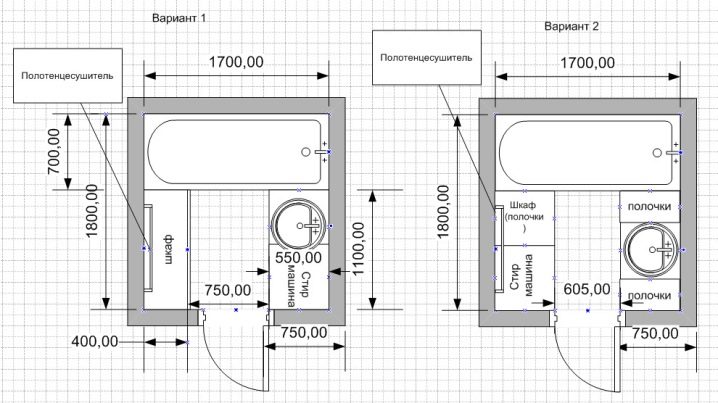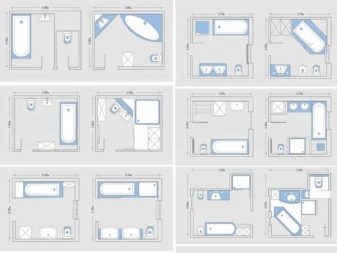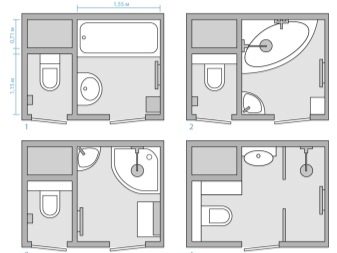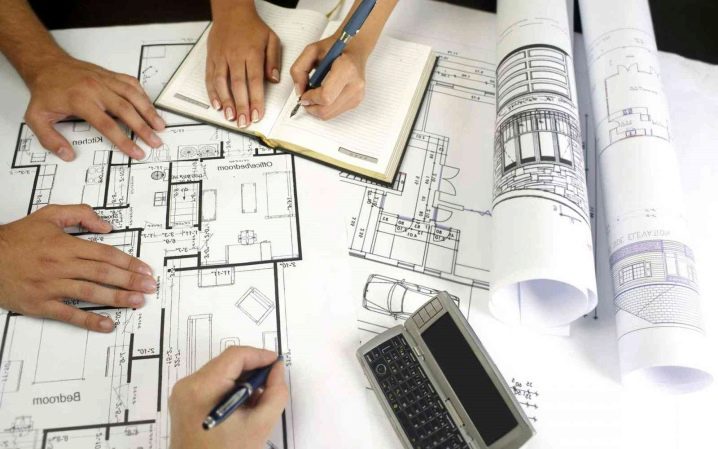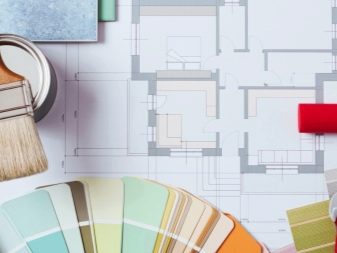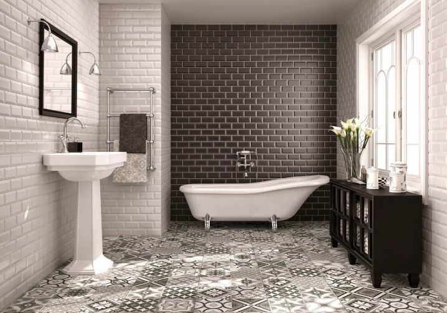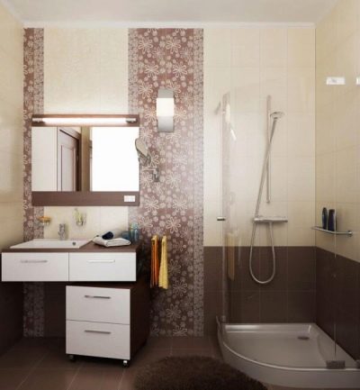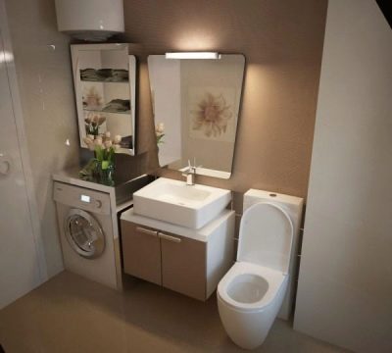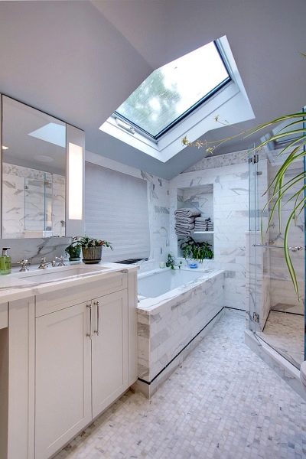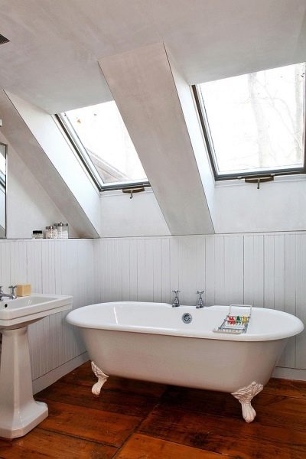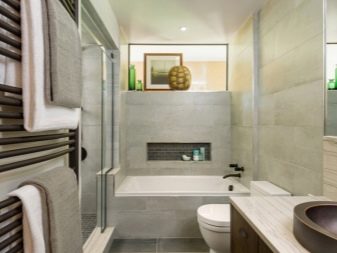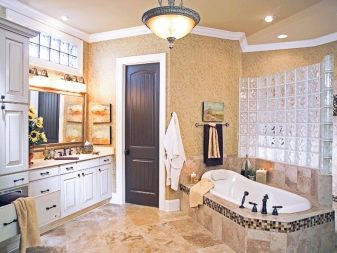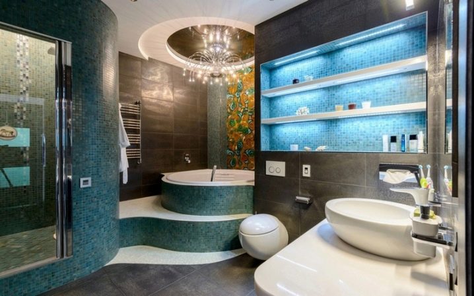Creating an interesting bathroom design: ideas for rooms of different sizes
The times when the bathroom was not given special attention, are a thing of the past. Today, its interior is as significant as any other room in the home. However, the creation of an interesting project is impossible without taking into account a number of nuances. One of them is a different bathroom.
Primary requirements
Bathroom is a place with a high level of humidity. In it, each element is exposed to moisture and steam, whether it be furniture, plumbing or finishing floors. Everything that is used in this room should be resistant to destruction. For such rooms using materials with water-repellent impregnation, despite the presence of exhaust.
For the decoration of the walls use durable materials with antiseptic effect. It is important that they are sealants, do not let moisture to the enclosing grounds. No riders or gypsum-based plating are allowed: they absorb moisture.
The material should not reduce the area of the room. Its color is selected in accordance with the footage of the bathroom.
Furniture is selected on the basis of the size of the room and the space left after the placement of plumbing. It should be made of quality materials, have a streamlined shape, be easy to use. In addition to functionality, it must be reliable. Excluded shelves without a clear attachment. Nothing should be removed by accidental touching.
If possible, all parts should be closed. This also applies to car washes. The smaller the space, the more carefully the layout is thought out. The flooring should be anti-slip. If the room has niches, they will be involved. Lamps have at a safe distance from water. Illumination is divided into zones of different functionality.
If there is not enough space in the bathroom, instead of furniture, it is preferable to install a washing machine. With limited footage in the room you can always install a heated towel rail with a few crossbars. With a minimum of occupied space, this product is able to make a certain organization.Console shelves are not the best choice for furnishing.
The main requirements for any thing in the bathroom are:
- functionality;
- environmental friendliness;
- refractoriness;
- ease of care;
- resistance to abrasives;
- availability;
- aesthetic appeal.
The project depends on the type of bathrooms. For example, the creation of a joint option with a bathroom toilet is fundamentally different from standard designs.
Such rooms allow more room for interior styling. Designers consider them the best type of layout.
Kinds
Bathroom design project - 1 or several sketches of manual or automated type. This is a schematic drawing with a marking of the position of each object. It indicates the size of the furniture, windows, doorways, the dimensions of the projections. In addition, it allows the calculation of facing materials for the floor, walls and ceiling. You can make a drawing of a separate bathroom or combined bathroom.
The automated method is performed on the basis of special design programs. They allow you to better see the future interior. In this case, you can arrange the furniture in a rational way, leaving room for freedom of movement.It is possible to choose an option taking into account the different area and shape of the room (narrow, square, rectangular, with a broken prospect).
Typical
Any project is carried out taking into account different zones of danger. A typical option is a room with an area of 6 to 9 m2. Design it better combined bathroom. For a private house this will be the best solution. Usually such a room allows you to accommodate everything you need, including shelves, shelving for the necessary supplies.
For example, if after the installation of plumbing (bath, toilet and sink) there is a place, you can equip the bathroom with a bidet and shower. For greater convenience, you can put a washing machine and laundry basket.
It is better to hide the communications system in a separate box or take a separate niche for it.
For a big room
Projects with rooms up to 16 m2 are today proud designers. They allow you to see in a new way the possibilities of a different style of a bathroom in a private or country house through the characteristic features of certain design solutions. Design is often unusual. For example, in addition to the standard placement of the bath in one of the walls, it can stand in the middle of the room, have an ornament in the form of a separate box.
At this time, the furniture can be placed along two opposite walls. Depending on budget possibilities and preferences, this may be a jacuzzi, decorated with tiled lining on the perimeter. The location of the toilet can be behind a partition or protrusion of one of the walls. If you wish, you can take a spacious room with a window under the bathroom, decorating it with a round bath and a shower on the podium.
For a small room
When the premises of the bathroom does not exceed 4 square meters. m, we have to be limited to strict functionality. For example, with the parameters of 180x150 cm, you can fit a corner bath in the corner opposite the entrance. Next is to put the sink. On the opposite wall should take place under the washing machine and toilet. When the area of the bathroom reaches 6 m2, the project may be different. For example, in front of the door you can install a bath. On two opposite sides it is worthwhile to place a wash zone with a shelf and a mirror, as well as a toilet with a heated towel rail.
The choice of style and materials
Floor, wall, ceiling, furniture, plumbing, fittings and accessories materials are trying to choose such that they meet certain requirements. They have to:
- have durability;
- be practical and functional;
- differ in durability;
- be aesthetically appealing.
In addition, any element should be easy to maintain and pan-proof. In the design of the bathroom using wood, moisture-resistant drywall, metal, stretch film, wall and ceiling panels, siding for interior decoration, ceramic tiles and ceramic granite, as well as natural and artificial stone, a traditional mosaic and dies with 3D effect. Do not use wood derivatives (they are destroyed) and wallpaper.
Wood is a sought-after material. Most often it is used for areas remote from the bath. This furniture (cabinets, shelves, racks). The stone is good for sink countertops. Siding sheathe the walls, simplifying the laying of tiles. This texture looks stylish and modern. It allows you to vary the boring interior, make the texture of wall coverings expressive.
Metal is used more often for shelving, shelves, towel holders, plumbing accessories (faucets, spouts, handles, holders of toilet paper and linen). Tiles are used with anti-skid for the floor, wall cladding and part of the ceiling of the shower stall, as well as the bath screen and sink. The whole area today is not designed for it.Panels with locking joints are used for covering the ceiling or a partial accent of the walls.
The style is directly subject to footage, light, temperament of the owners, their habits and attitude to life. Classic today goes by the wayside. Such an interior requires the presence of elements of the palace solemnity and the appropriate atmosphere of all the rooms of the dwelling.
For a private house or cottage, the option in the form of a residence is not always possible and clear. Therefore, the focus is on modern and ethnic areas:
- Minimalism. Such an interior implies a minimum of decorations. Need a demonstration of space and functionality.
- Modern It is important to show the elegance of the interior and be sure to designate the use of modern materials.
- Loft. It is important to combine the incompatible, giving the interior the look of an industrial object.
- Chalet. You can use an unusual shape of the bath in combination with the traditional sink, highlighting the background panels with imitation wood.
- Scandinavian. It is necessary to transfer freedom and ease. It is important to pay special attention to the choice of colors that give freshness and neutrality.
Plumbing
Usually, a standard set of sanitary ware in the bathroom is a cast-iron or acrylic bath, as well as a sink. Depending on the footage and the prospects of a particular room, they try to choose a streamlined shape that leaves room for freedom of movement. If the space is minimal, you can equip the bathroom model of a triangular shape. When it seems out of place, it is replaced with a shower. This allows you to save valuable centimeters of usable space, to make the design stylish, without detracting from the functionality of the bathroom.
However, not everyone is satisfied with the shower. For example, elderly households are difficult to wash while standing. In this case, you can buy a corner option or a compact bath for sitting. If space is unlimited, you can optionally install a shower cabin. If preference is given to the bath, the dimensions can be different: 170-230 cm long and 1-2 users wide.
Sink should be sufficient for washing. Sink can be added with a monolithic table-top. The toilet is selected stationary or suspended type.
If desired, you can buy a version with a microlift or heated seats.The installation is chosen frame: this option is more durable and reliable.
Markup
Design is carried out with the measurement. The markup will allow you to rationally arrange pipes, communications and plums. It will indicate the best placement of equipment and the installation of portable communications. Sometimes the structure does not provide for the demolition of the walls to combine the bathroom. In this case, you will have to think of a rational arrangement of plumbing in relation to the riser.
The same bathroom area can be used in different ways. For example, with the dimensions of a separate bathtub of 1800x1700 mm and the installation of a bath opposite the entrance there are 2 possible markings:
- a cupboard with a heated towel rail in front of the washing machine and sink;
- a washing machine with a narrow cabinet opposite the sink, packed on both sides with compact shelves.
The same applies to the combined bathrooms. The markup will simplify the task of arranging all the elements of the arrangement. Sometimes for one type of area, taking into account the different location of the riser, you can choose several options for the location.
Cost estimate
You can make an estimate using a special online calculator. This service is on different construction sites. However, if you wish, you can calculate the cost yourself. Making a quote yourself is easy. For this:
- use a ready-made design project, choosing linear bathroom indicators from it;
- determined by the type of finish for walls, floor and ceiling;
- select priming, leveling, waterproofing materials;
- if necessary, buy antiseptics for processing floors;
- buy the necessary construction equipment;
- calculate the amount of insulation;
- determined with the number and type of lighting devices;
- perform the calculation of the necessary material on the basis of the area of the processed surfaces.
In addition, the estimate will include accessories (for example, glass curtains, towel holders) and elements of the arrangement. Prices are looked after in advance, based on the specific place reserved for them.
If you plan to install new plumbing, bath, toilet, sink and, if necessary, a shower (shower stall) is selected in a single ensemble.To create a version of a bathroom adapted to a living room, people buy furniture in the style of a general concept of stylistics.
Turnkey solutions
To assess the possibilities of designing a bathroom, you can pay attention to the best examples of implemented design ideas.
Saving space at the expense of the shower. Zoning space through ceramic tiles. The use of compact furniture and cabinets on wheels.
Stylish solution in neutral colors. Combining finishes with different patterns. Using a protrusion for zoning space. Curbstone and mirror give the interior comfort. Rational placement of the washing machine, sink with drawers and toilet. The presence of the shelf, boiler and mirror makes the room functional.
Bathroom project in the attic. The use of different textures for finishing the floor, walls and ceiling. Rational placement of furniture, the use of a niche and the use of the corner under the shower.
An example of installing a foot bath in the attic. Wall cladding with slatted panels and floorboard.
Space arrangement with a broken perspective. Use of different materials for finishing the floor. Functional placement of furniture with a mass of draw-out drawers.
A complex project of a hot tub on the podium, a separate space for a shower. The arrangement of the room is stylish furniture with built-in niches and separate lighting.
Review of interesting projects for the bathroom, see below.
