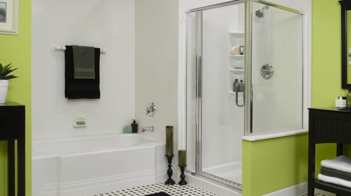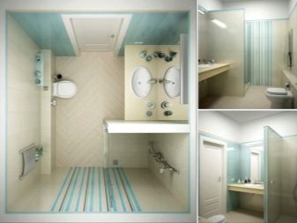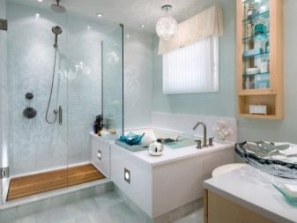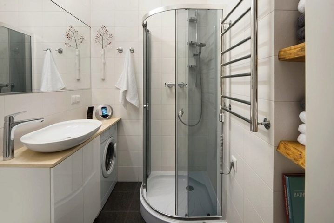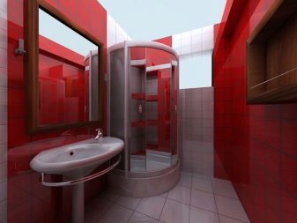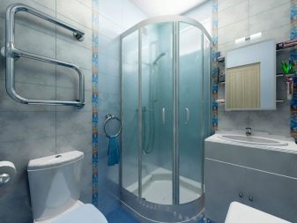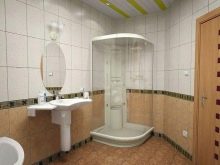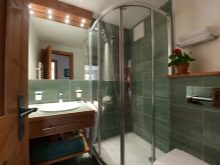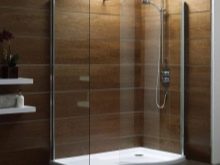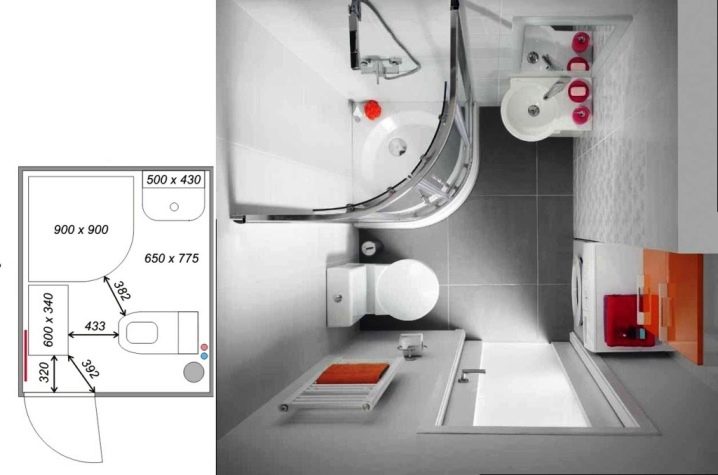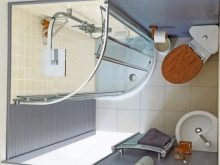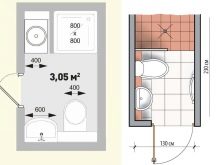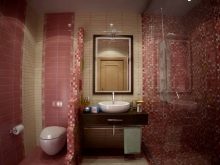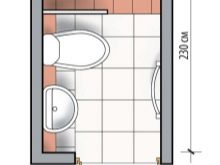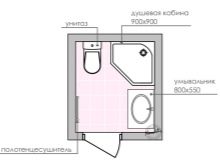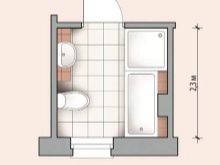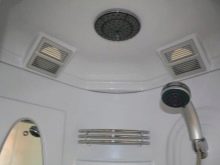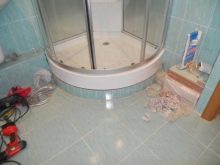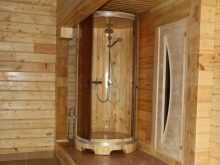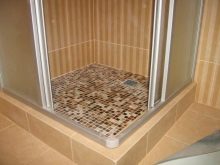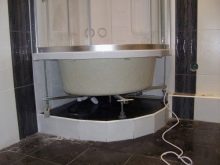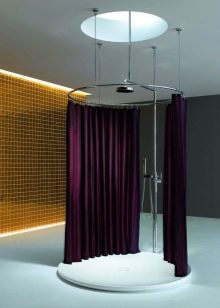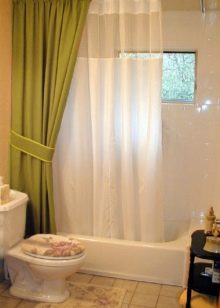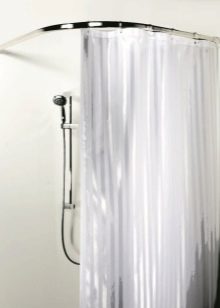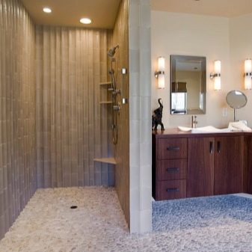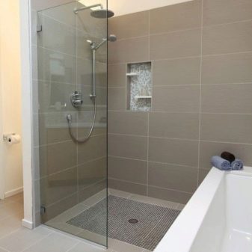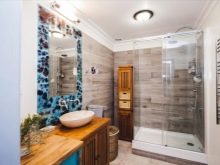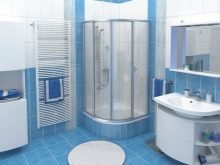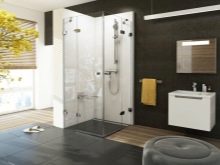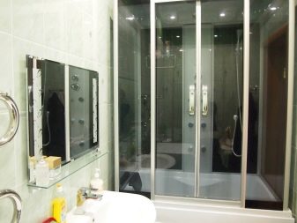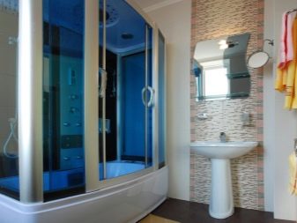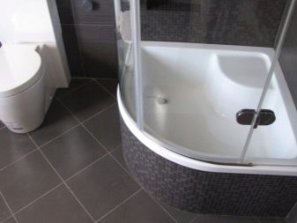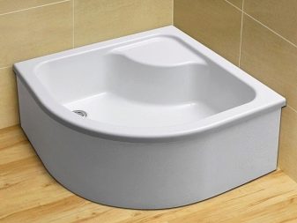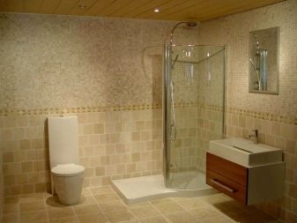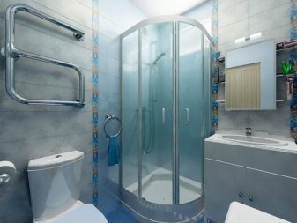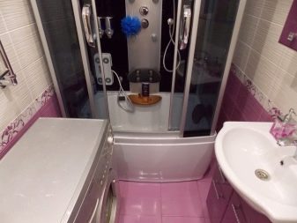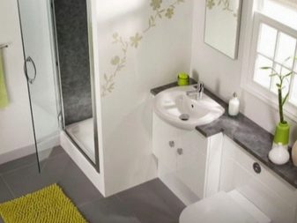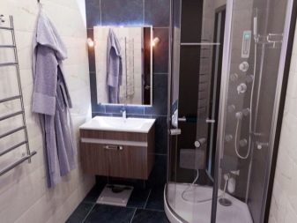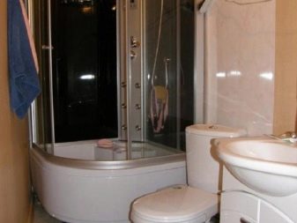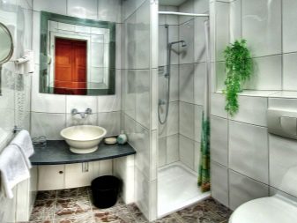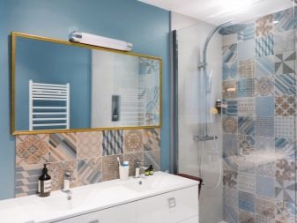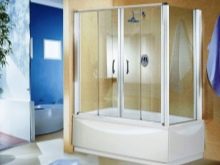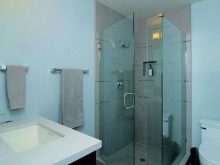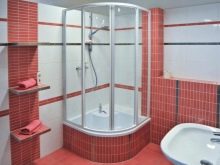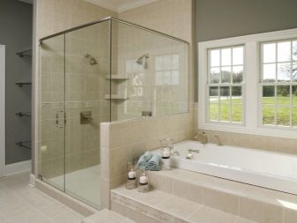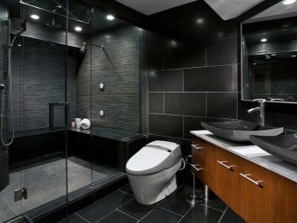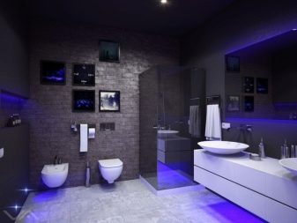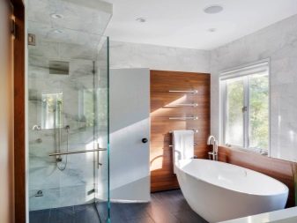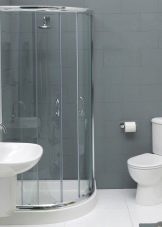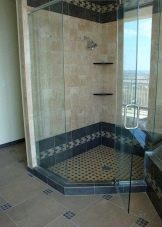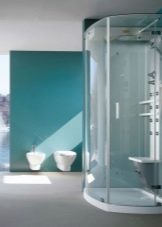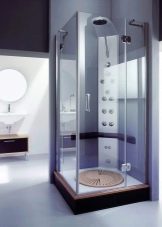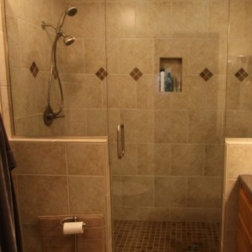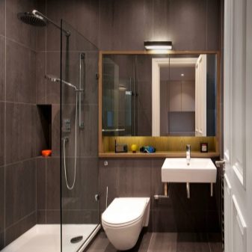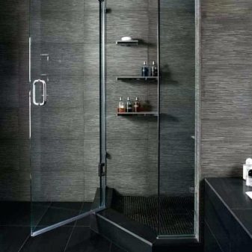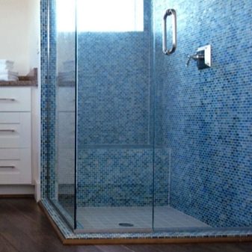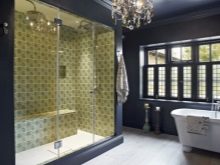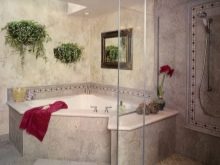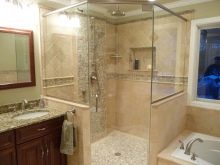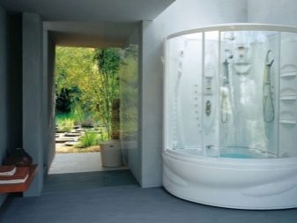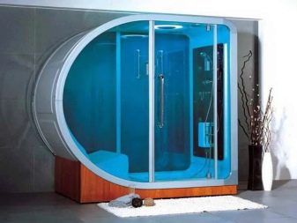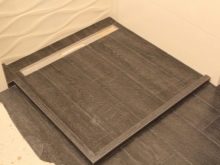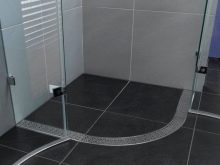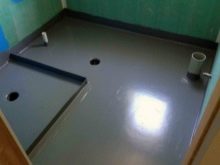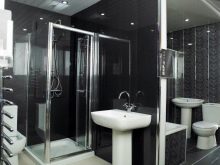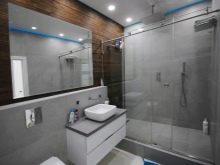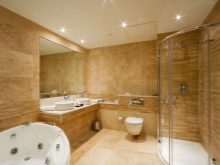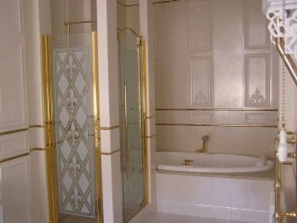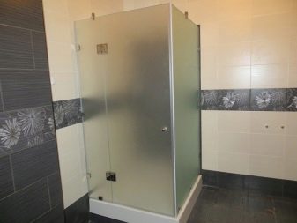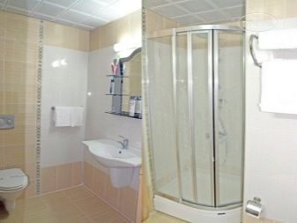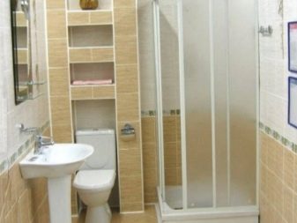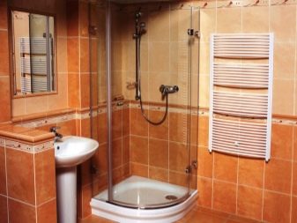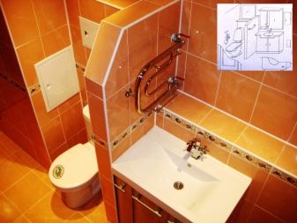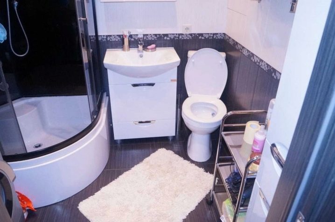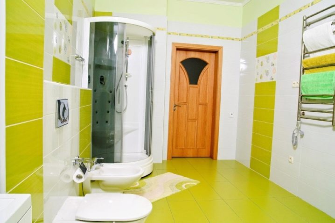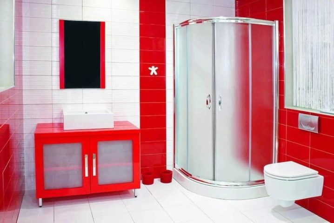Design of a bathroom with shower: design options
By choosing the optimal shower cabin and installing it in a suitable place in the bathroom, you can achieve not only the ergonomics and functionality of the structure, but also create a particular style in the room.
With the right planning, the bathroom will turn into a place of relaxation or, on the contrary, it will become a room where you can quickly cheer up and recharge your batteries.
Benefits
In modern living spaces, preference is increasingly given to showers. They are organically combined with a traditional bath and are increasingly replacing it. Such trends are due to the advantages that modern shower structures have.
First of all, it should be noted the compactness of most devices.On average, they occupy an area of 1-1.5 square meters. There are booths with a side length of 75 cm. A shower corner will be no less ergonomic. To create this, you need to cut off 2 perpendicular walls by arranging a corner. For the corner only the side panels and the door are needed. The latter can be replaced by curtains.
Thus, a shower can easily be placed even in an apartment, and more specifically, a small bathroom. Its installation provides an increase in usable area in the bathroom. Despite its small size, shower cabins are notable for ease of use - everything you need to take water procedures is always at hand, on a shelf in the cabin.
Due to the fact that the structure is closed, the walls and other surfaces in the room are protected from splashes and soap.
Using a shower allows you to reduce the water consumption by almost 3 times compared with the consumption of the bathroom. Even inexpensive models are equipped with a set of additional options that turn taking a shower into a real SPA-relax.. Among the most popular are the function of hydromassage, a contrast shower, a tropical shower, the possibility of using a steam generator and aromatherapy.The sauna with a sauna, in which you can recreate the atmosphere of a Turkish hammam, a Finnish sauna, or an infrared sauna, has undeniable convenience and efficiency.
It is important that closed cabins have high heat efficiency. All models are completely safe, because they are made using impact-resistant glass, environmentally friendly materials, and the floor surface of the booth (pallet) has a non-slip coating.
Project and planning
When organizing space in the bathroom, you should carefully plan the location of plumbing, furniture, taking into account the size of all the elements and the location of communications.
In addition to the shower cabin, the following items should be placed in the bathroom:
- Shell It is more convenient to choose options with a cabinet under it. It will hide communications and fit hygiene items.
- Mirror. It is better if it will also be fixed on the cabinet.
- Washing machine.
- In the combined bathrooms there is also a toilet.
It is important that all doors open without interference, and at the same time there is space for passage at least 40 cm wide.
The shower cabin itself must have sides of at least 80 cm, on average,its area is not more than a meter. In a small apartment, you can often combine a bathroom and a toilet to increase the useful area of the bathroom. Installing a shower stall is one of the measures to achieve this. To save space will help install a hinged toilet and sink. However, a mounted sink is not always convenient, sometimes it is more logical to get a cabinet under the sink. It will accommodate the necessary bath accessories.
For a combined bathroom, you can choose one of the standard layout options:
- If we are talking about a square room, whose area is within 4 square meters. m, then the shower cabin is placed in the corner, next to install sink. Opposite the shower is a toilet, if possible it can be separated by a partition.
- For rectangular rooms with an area of 6-6, 5 square. m with a door on the wide side will be successful location of the cabin with the same as the door side. The toilet and sink are opposite the shower.
- In narrow rectangular rooms, plumbing is recommended to be placed along one of the long walls. If possible, separate the toilet.
Before proceeding with the repair and purchase of plumbing, you should develop a bathroom design.Otherwise, the purchased equipment may not fit in the bathroom or its use will be uncomfortable.
Any redevelopment of the bathroom and toilet should comply with the requirements of the SNiP. Otherwise, the project will be not only illegal, but also unsafe.
When organizing a combined bathroom, take care of forced ventilation, since water vapor will accumulate in a small room.
Preparation and installation of communications
Installing a shower cabin, regardless of whether it is mounted in a “Khrushchev” or a private house, requires a number of preparatory actions. It is necessary to level the floor, mount the necessary communications and connect the sewer. It is important to verify the quality and power wiring. Only after that you can begin to collect, install and connect the shower box and placement according to a pre-planned furniture plan.
The shower cabin must be installed on a prepared and reinforced base. There is no need to trim it with the same materials that are used to decorate the floor (especially if expensive materials are used for this).However, it is not allowed to mount the cabin on a concrete screed or bare floor. Ceramic tile, linoleum, wooden boards protected by nitro lacquer are optimally suited as a coating for a booth.
The first is set pallet. If there are legs, you should adjust their height and ensure that the cabin is level. The next step is to assemble the dome of the shower stall, to which the shower is attached. The dome is only available in closed boxes, which, however, are infrequently purchased for a combined bathroom.
After that, you can begin to assemble the design - to connect the side and rear panels, install the doors. Then the dome and the resulting structure are connected, after which it is built on a pallet.
For open cabins and corner analogues, curtains can be fixed instead of the door. However, if the bathroom is joint, it is better to install a door (sliding or folding) or a small partition.
Types, dimensions and shape
Modern models are divided into 3 types:
Open
Such designs do not have rear walls, instead of them walls of the room are used. Sometimes the drain of such a device is organized directly in the floor, that is, it does not have a pallet.The dome (top panel) is also absent, therefore it is not necessary to speak about high-quality thermal insulation in such structures. Their advantages are compactness, ease of installation and low cost.
Closed
By closed is meant a box with its own walls, floor (pallet), doors and ceiling. Due to the design features, they demonstrate higher thermal efficiency and also have additional options. The variety of shapes and sizes allows you to find a closed cabin for each specific room.
Combined
Combine a shower cabin and bath. Choosing a cabin with a pallet, pay attention to its height. High (from 40 cm), suitable for families with small children, as well as with large dimensions shower.
In the latter case, it will become an analogue of the bathroom.
Small, 10-15 cm high pallets are convenient for the elderly, as well as those who, due to illness cannot step over the high threshold. For all the others the pallet of average height (20-30 cm) will become optimum.
As for the materials, the most convenient are acrylic pallets, characterized by low cost, long service life, variety of shapes and sizes, ease of maintenance.Choosing this option, pay attention to the design had a reinforcement, the only way you can count on its strength and durability.
Cast iron is heated faster than all materials, but such a pallet has a considerable price and a lot of weight. It is better to refuse the acquisition of steel and enamelled structures - they are too noisy when water flows down and quickly lose their attractive appearance.
From the point of view of aesthetics, ceramics is attractive, but it heats up longer. Before stepping into a warm cabin, you will have to lower the water. The disadvantage of the model is its fragility and high price.
In a small room
In a small bathroom, a shower cabin often does not complement, but replaces a bath. Among the popular models - shower corners, because they differ in minimum size. Such a design looks organic even in combined bathrooms. Corner shower can be in the form of a quarter of a circle, which makes it more aesthetic for classic interiors. You can also save space by installing a square version of the cabin.
If there are niches in the room, it’s worth thinking not about how to get rid of them or decorate them, but turn them into a niche booth. In this case, the “inconvenient” at first glance space will become useful.
As a rule, showers for small spaces have sliding doors.
In small rooms, cabins with high pallets usually look cumbersome. Visually expand the space will allow light finishing materials for walls, mirror surfaces. Among the common finishing materials - tile. It is recommended to choose tiles of light shades, semi-gloss or glossy with reflective elements.
The choice of ornament should be approached responsibly. It is necessary to exclude a large pattern, give preference to mosaic, vertically oriented geometric patterns.
As for the panels and design, preference should be given a light palette. Looks nice in the bathroom design blue, blue, aquamarine shade, which add depth to the room.
A good option is transparent constructions that seem to hover in the air, without limiting the area. If means allow, give preference to bezprililny designs which are not framed with a metal profile. Due to this, they literally dissolve in the room.
To make the room not look dull and faceless, you can make a darker floor, combined with other elements of the interior or choose bright accessories.
The most suitable for a small bathroom with a shower are high-tech and Japanese styles. The first involves the abundance of glass and mirror surfaces, manufacturability, minimalism. The Japanese-style room is cozier, it is characterized by the use of natural materials or their imitation, sliding doors, screens, neutral colors. The image of a sakura branch or a hieroglyph can serve as an accent. Organically in a small room also looks like a marine style - white and blue surfaces, accessories reminiscent of the sea, transparent doors or curtains.
In a spacious room
To create an original interior, a large bathroom gives a greater flight of fancy. However, in such a room is also important to think about the features of the interior, to determine the layout. Otherwise, it is impossible to avoid the effect of cluttering things, the fragmentation of interior details.
The best ergonomics can be achieved by placing the design of the shower in the corner. In a spacious room It is possible to place multifunctional closed boxes. However, if you wish, you can place a stall anywhere in the bathroom. The round showers installed in the center of the room look original. The zoning of a large room will help to make the room cozy and comfortable.
Owners of spacious rooms can afford a spacious (with sides of 100 cm) shower cabin with a high base. In this case, if you have additional equipment, you can organize a jacuzzi. Instead of hanging curbstones and shelves, you can arrange cabinet cases around the perimeter of the room or floor pedestals.
The color range is almost unlimited. Chocolate, dark gray, maroon and even black surfaces look impressive. However, they should be “diluted” with light details or mosaic. Original lamps, large mirrors and even indoor flowers - all this will help to create an atmosphere in a large bathroom area.
Finishing of the floor, walls, ceiling: materials
The surfaces of the bathroom where the shower is installed are usually veneered with ceramic tiles. Tiles are characterized by resistance to moisture and aggressive detergents.Modern versions are distinguished by a variety of designs and a rich color palette, which allows you to realize bold design ideas. The material is demanding on the quality of working grounds (it should be only flat surfaces), without special skills it is unlikely to be able to properly mount.
Ceramic tiles can be used not only on the surface of the walls, but also on the floor.
For this purpose, it is necessary to choose specially floor tiles with an “anti-slip” coating (anti-slip).
In addition to ceramics, there are other finishes. One of the available - facing plastic panels. Choose special sheets that can withstand high humidity.
As the floor covering is not used tile, linoleum and other coatings that are not adapted for use in high humidity conditions. The best solution would be the laying of ceramic plates, moisture-resistant laminate or epoxy self-leveling floor. It is better to use laminate together with closed cabins, having treated it with moisture-resistant impregnations. The tile can be used under the warm floor.The advantage of epoxy floor is its versatility: it is suitable for wet rooms, copes with the task of waterproofing, looks attractive. Minus - the high price of the material and the need to invite experts to fill.
The ceiling is usually made using plastic or plasterboard panels, it can be stretched, painted or whitewashed.
Character design: relaxation or tone
You should choose the design of the bathroom not only for reasons of availability, appearance or practicality of materials and plumbing. First of all, it is necessary to decide which premise of which character is closer to you. Will the bathroom a place to relax or a room where you can cheer up, raise the tone.
If in a bathroom of a standard apartment building to dismantle a bath, then it is possible to receive the considerable useful area. In this case, you can purchase a medium-sized cabin and install it in the corner. The middle pallet does not make the interior heavier, and the matt reflective cab doors visually increase the space.
The tiles of two close pastel shades are used as decoration, and the ceramic border is used as a pattern.Please note that the tiles on the floor are laid diagonally, which also contributes to the visual enlargement of the room.
Convenient shelves allow not only to arrange bath accessories, but also mask sewer pipes.
The next option is another example of a combined bathroom. True, here a part of the wall has been prudently preserved, which allows zoning the room. Arrange a bright, relaxing room, allowed the design in a warm terracotta scale. White borders, ceiling and other elements of the interior are called to dilute the red tone.
The important point is that the beautiful warm orange hue absorbs the light and when it is not enough, the room looks dim, gloomy. To avoid this effect allows intense lighting. A transparent cab design with rounded doors was chosen for this room, which also corresponds to the general mood of relaxation.
Achieving chamberiness and coziness in the next version of the layout allows proper placement of plumbing and furniture, the use of contrasting colors. The central place is occupied by a closed cabin with a high pallet.The rest of the space - a sink with a toilet, washing machine. Achieving chamberiness and coziness in the next version of the layout allows proper placement of plumbing and furniture, the use of contrasting colors. The central place is occupied by a closed cabin with a high pallet. The rest of the space - a sink with a toilet, washing machine.
Bright, sunny and cheerful looks yellow tile in the bathroom. It goes well with white tiles, plumbing and shower. The room, despite the sufficient area, is executed in style of minimalism. This style, like the color palette, contribute to the awakening, associated with dynamism and energy.
Those who are not afraid to be bright and original, can choose a bathroom decorated using red shades. In this case, dominated by white tile, matte surface of the shower. Pay attention - there is a lot of light in the room, which, in turn, is reflected from the light and glass surfaces. Otherwise, do not avoid excessive aggressiveness of the interior.
To learn how to install the shower in the bathroom, see the following video.
